
3XN and SLA architecture firms have recently designed the robust and inviting climate centre in the harbour front of Lemvig, Denmark. Named- Klimatorium- the project's main symbolic gesture is the wavy wooden exterior that rises above the main entry and makes it an easily recognisable landmark. It is inspired by the port town's traditional fishing boats and pays homage to its local building customs and cultural history. "The tiled wave made of wood gives the building a strong identity," said 3XN's senior partner Jan Ammundsen. The wooden façade also incorporates seating that becomes a meeting place for Klimatorium workers and visitors and the people of Lemvig. SURFACES REPORTER (SR) is sharing in detail below about the project. Take a look:
Also Read: Wooden Facade and Lots of Greenery Features The Tree Life Boutique Hotel | DNA Barcelona Architects | Mexico
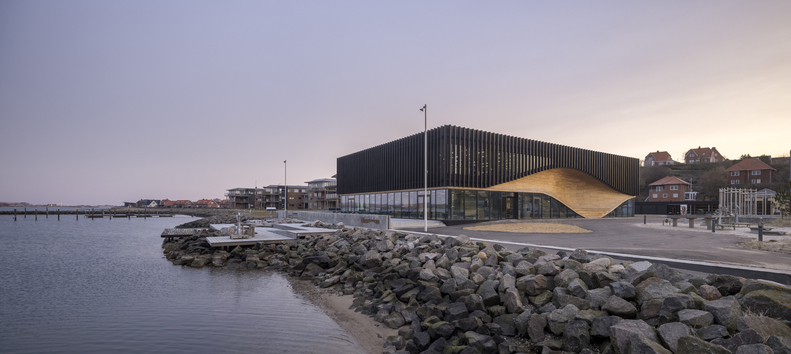
Situated on the harbour front of Lemvig, Denmark, the building articulates its function as a mini-hub for storm surge, water, and climate research.
Wave-Like Façade
Architects carved a wave-like form into its façade that is influenced by Lemvig's heritage of boat creation.
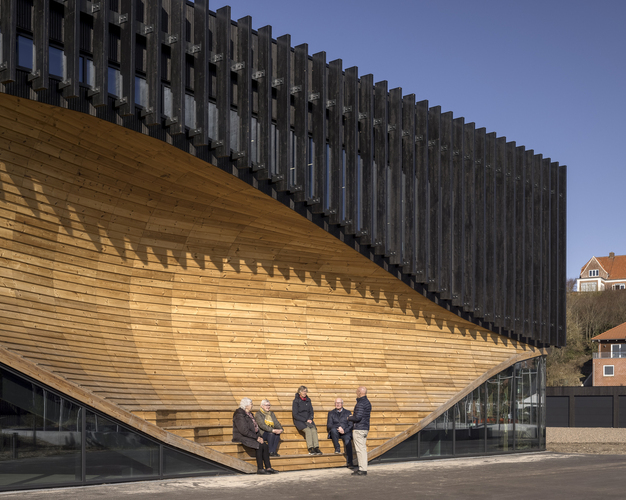
The first floor of it is wrapped in black-stained timber slats that protect the concave-shaped structure's upper floor from direct sunlight, along with giving it a rustic look.
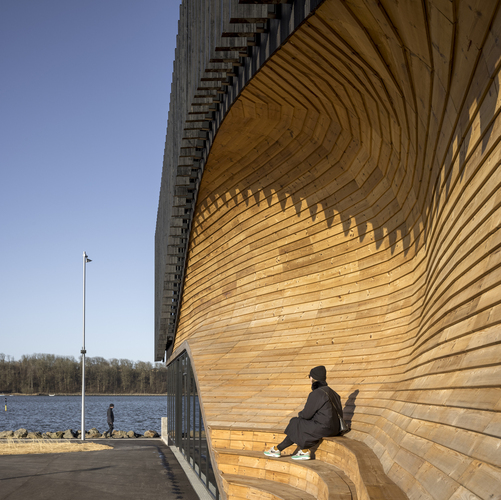
The two-storey structure also uses glass at its lower level, allowing beautiful views out across the harbour. Doors affixed in the glazed part create an inviting feel at the entrance.
Wooden Façade With Seating
The project also contains a set of wooden steps that can be used as a seating area.
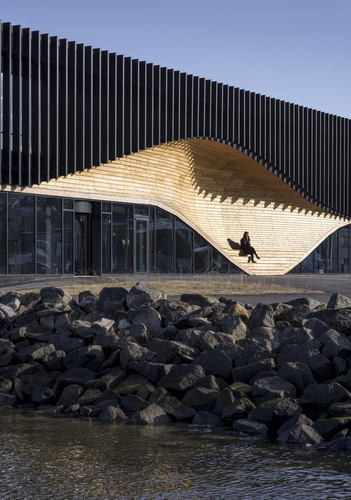 "Both inside and out, it becomes a gathering point and social meeting place for Klimatorium employees and guests as well as the people of Lemvig," as per Jan Ammundsen, architect and senior partner at 3XN.
"Both inside and out, it becomes a gathering point and social meeting place for Klimatorium employees and guests as well as the people of Lemvig," as per Jan Ammundsen, architect and senior partner at 3XN.
Material Palette
The architectural concept of the project is pragmatic and simple and utilises a reduced material palette such as wood, concrete, and steel. It gives a rustic yet contemporary appeal to the building.
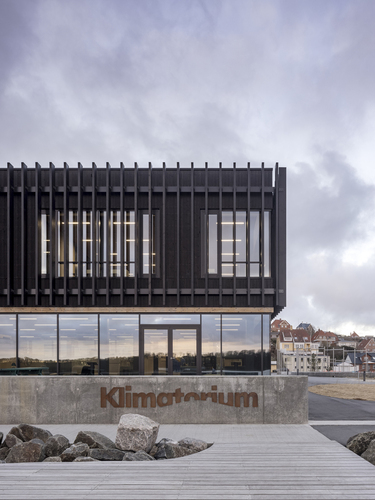
Inside the Climate Centre
The two-storey structure encompasses offices, meeting areas, common spaces and a publicly accessible cafe and exhibition space. These areas focus on creating social interactions by cheering users of the building to involve in different kinds of meetings, interaction and collaboration.
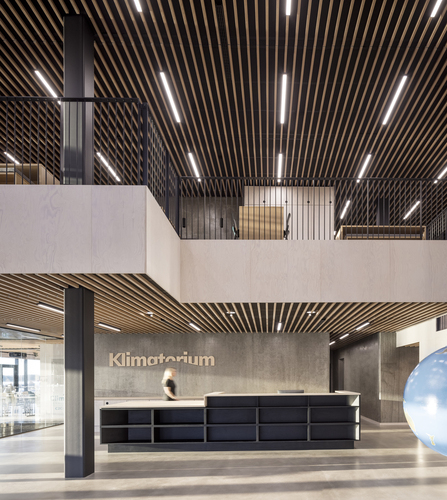
Attractive conference areas, a flexible framework, visual contact, meeting areas, and activity-based design contribute to strengthening social relations within the building and encouraging community and innovation.
Also Read: Wooden Blocks into ‘Lumbar Curtain’ Facade in Tokyo by Tsukagoshi Miyashita Sekkei
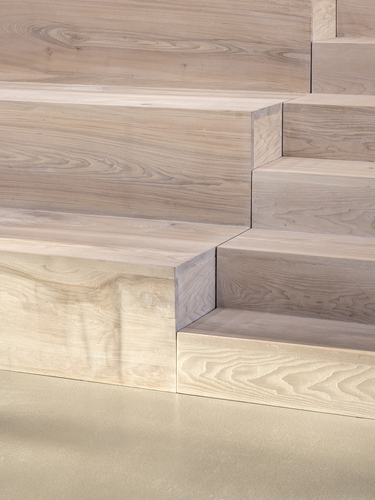
Flood Protection
The project's landscaping and nature design withstand future floods, as per the landscape architect SLA. The team SLA has upgraded the area surrounding the climate centre to integrate new flood defences fully.
The landscaping incorporates a wooden jetty instead of creating a barrier stopping access to the sea.
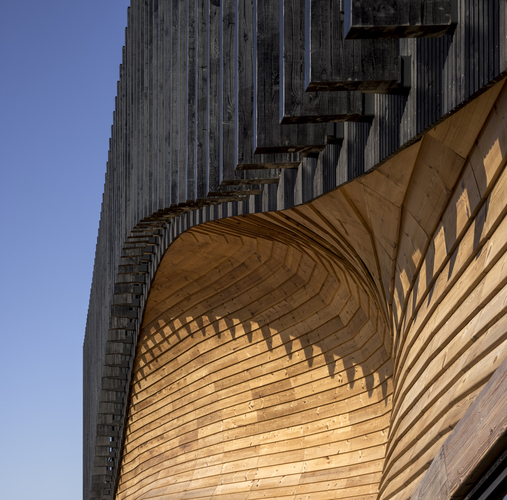
Rather than forming a barrier preventing access to the sea, the landscaping incorporates a wooden jetty that can be used for leisure or hosting events on the water's edge.
Green Climate Corridor
The landscape design also consists of an area called the Green Climate Corridor, which is partly an 'expo landscape' for employees and partly a public green space with a pleasant microclimate and various outdoor urban life options for everyone.
"We use the Climate Corridor to showcase the ways in which we can use nature-based design to climate-proof our cities, while adding a whole new layer of nature experiences and activities," explained Karsten Thorlund, head of SLA Aarhus and project manager.
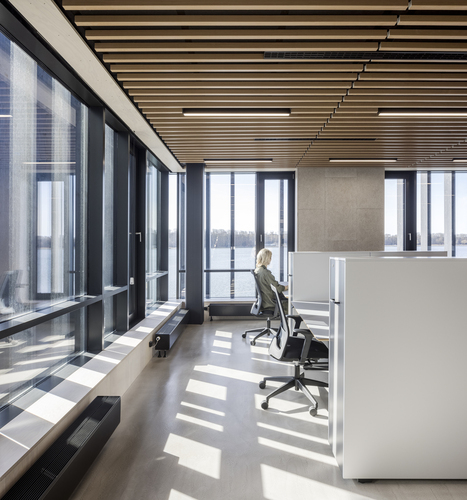
Inside, the Klimatorium offers office spaces, meeting rooms, common areas, and a publicly accessible café and exhibition area that focus on creating social synergies by encouraging users of the building to engage in different kinds of interaction, meetings, and collaboration.
The firm used native species that thrive in coastal environments all across the site. Plants are used to shade the water playground and a multi-functional sports court from the wind.
Project Details
Architecture Firm: 3XN Architects, SLA Architects
Location: Lemvig, Denmark
Area: 1600 m²
Year: 2021
Photographs: Adam Mørk
Landscape: SLA ?
Source: https://klimatorium.dk/en/
Keep reading SURFACES REPORTER for more such articles and stories.
Join us in SOCIAL MEDIA to stay updated
SR FACEBOOK | SR LINKEDIN | SR INSTAGRAM | SR YOUTUBE
Further, Subscribe to our magazine | Sign Up for the FREE Surfaces Reporter Magazine Newsletter
Also, check out Surfaces Reporter’s encouraging, exciting and educational WEBINARS here.
You may also like to read about:
The Mushroom - A Wood House In The Forest by ZJJZ Atelier | Shanghai | China
Wooden Facade and Lots of Greenery Features The Tree Life Boutique Hotel | DNA Barcelona Architects | Mexico
Wooden Blocks into ‘Lumbar Curtain’ Facade in Tokyo by Tsukagoshi Miyashita Sekkei
And more…