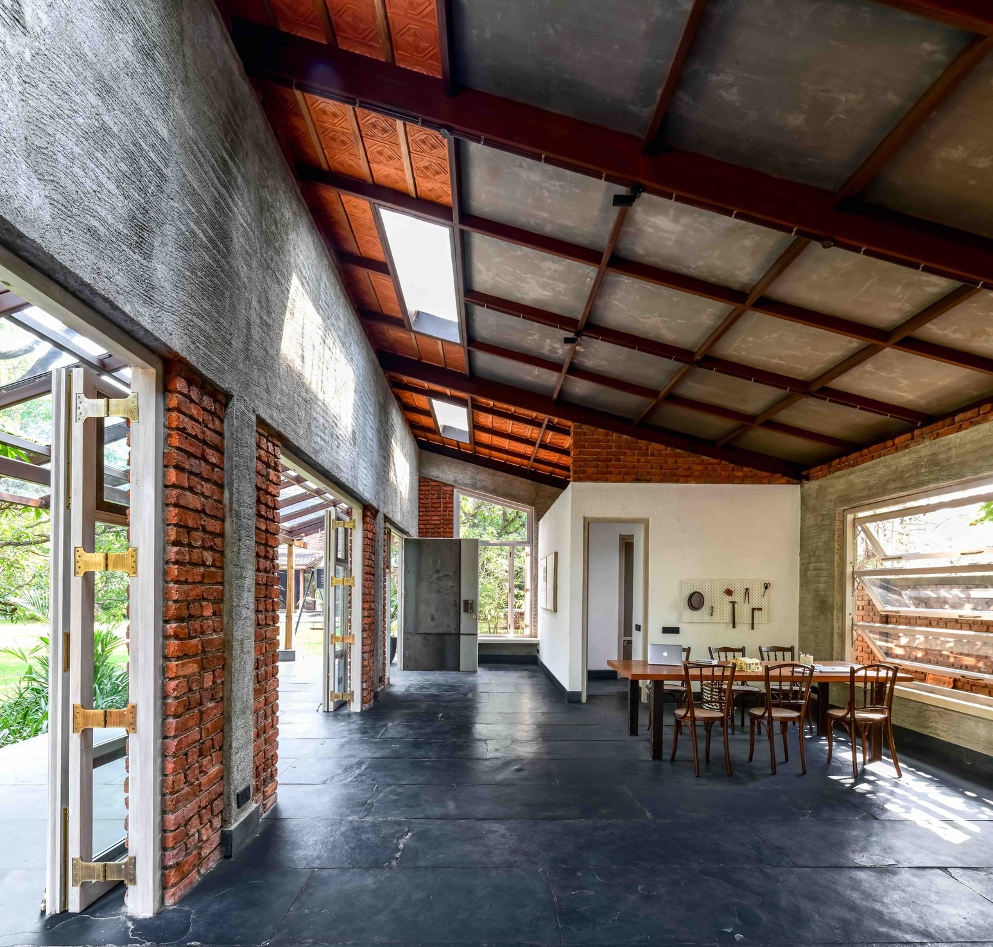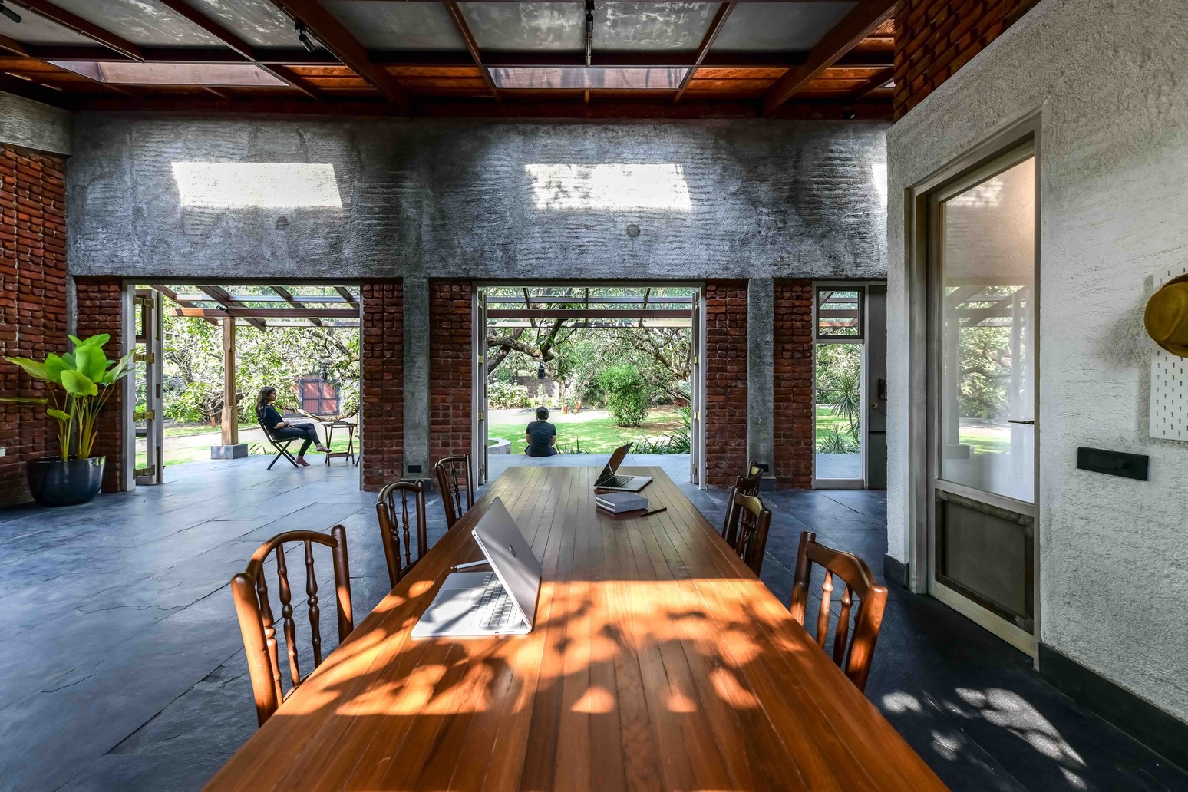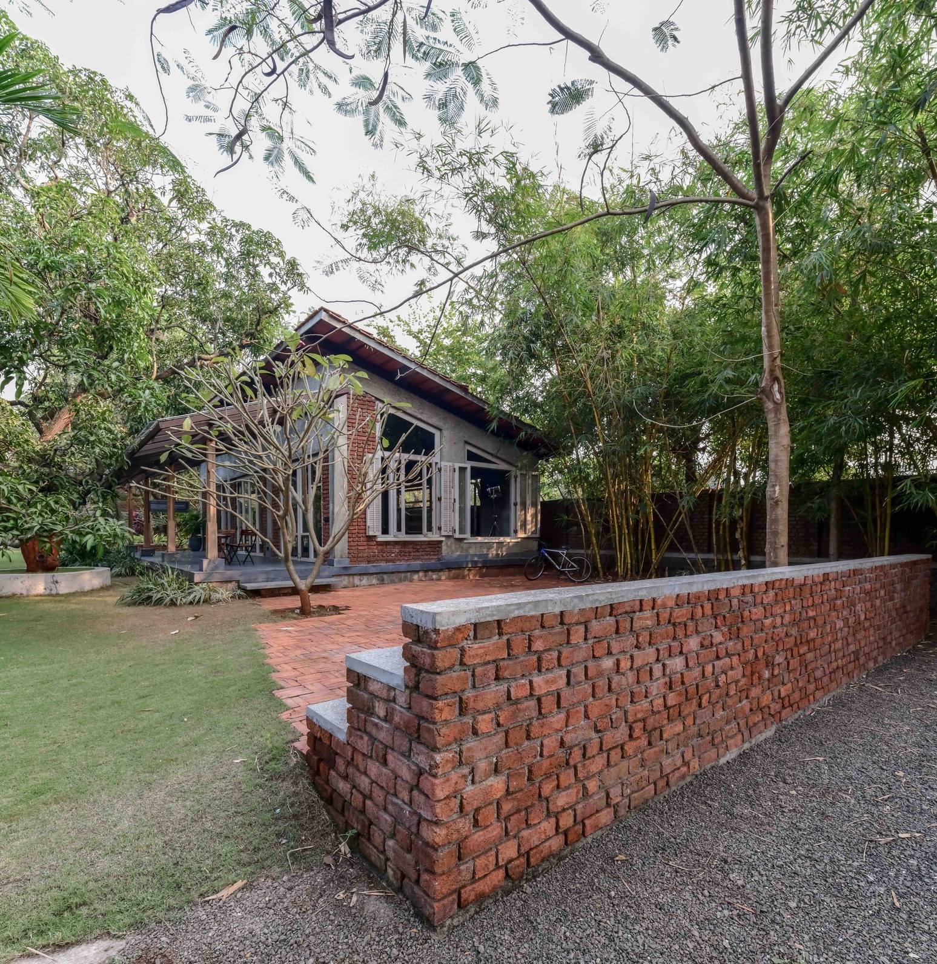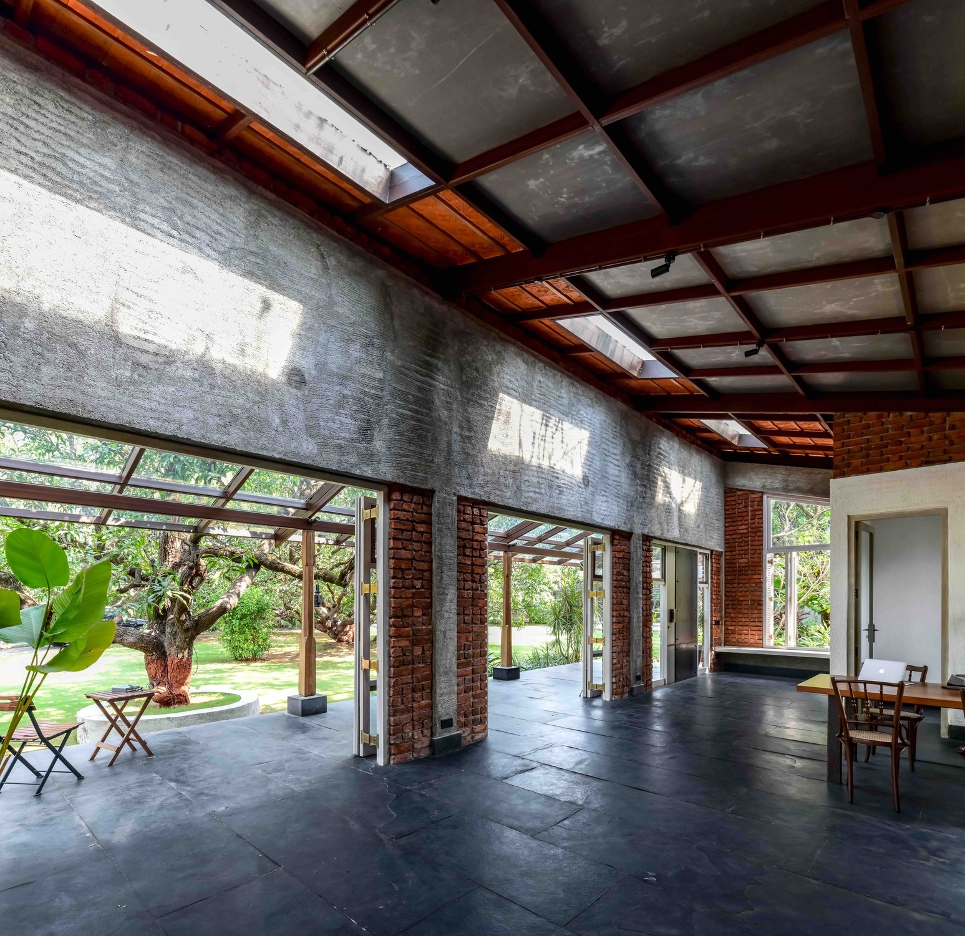
Located in the serene setting of Awas Village in Alibaug, Mumbai, "The Shell" is a design lab and a pavilion envisioned and fashioned by Studio PKA. Crafted using eco-frindly material palette of glass, stone, brick and wood, the multi-functional pavilion acts as a residency, and a concert space as well as facilitates screenings, reading sessions, and spoken word poetry. SURFACES REPORTER (SR) receives more details about the project from the team. Take a look:
Also Read: Mirador House: A Perfect Weekend Retreat By Shroffleon to Enjoy The Fusion of Sun, Sky and Lush Greenery in Karjat, Mumbai
 A Space For Celebration, Exploration and Conversation
A Space For Celebration, Exploration and Conversation
Spread over an area of 2600 sq ft, the Shell is a design lab and a pavilion that has been developed as a dedicated space to create, celebrate design & initiate dialogue.
 As per the firm, the tranquil backdrop of Awas Village in Alibaug provides the possibility of identifying and documenting areas for research and engaging with local and traditional techniques.
As per the firm, the tranquil backdrop of Awas Village in Alibaug provides the possibility of identifying and documenting areas for research and engaging with local and traditional techniques.
 “We believe that the design lab will provide an opportunity to push the envelope and go beyond our work in the city by experimenting and dabbling in research work, the design of products, graphics and sharing unique narratives - which will involve workshops and seminars as well,” shares the design team.
“We believe that the design lab will provide an opportunity to push the envelope and go beyond our work in the city by experimenting and dabbling in research work, the design of products, graphics and sharing unique narratives - which will involve workshops and seminars as well,” shares the design team.
Also Read: Energetic Pop of Yellow, Green and Red Hues Exude A Feeling of Liveliness in This Mumbai Office | Quirk Studio
Multi-purpose Space
The multi-functional aspect of the pavilion is not only confined to its conceptual state of being, but has also been designed to serve as a residency, and a concert space as well as facilitate screenings, reading sessions and spoken word poetry.
 In essence, The Shell can be described as a shared space that is about exploration as much as is about expression.
In essence, The Shell can be described as a shared space that is about exploration as much as is about expression.
Project Details
Project name: The Shell
Architect’s Firm: Studio PKA
Principal Architect: Puran Kumar
Project location: Alibaug, Maharashtra, India
Completion Year: April, 2021
Project Team: Noel Woodward, Niharika Sunil
Photo credits: Sameer Chawda