
Designed by the firm (de)CoDe Architecture, this home, located in the Mumbai suburb of Juhu, adopts the versatility and rhapsody of muted hue- grey to create a minimalistic yet cosy interior. When architect Prashant Prabhu and Meghna Gilani were approached by the client who is a furniture and lighting designer himself and comes from the background of an entrepreneurial family, they were asked to transform this abode into a space that resonates with their lifestyles and reflects their travels. “The bare shell of the apartment that was given to us was a typical builder layout and we made some non-structural changes by removing some walls and making the circulation more efficient, '' says Prashant. The architect has shared with SURFACES REPORTER (SR) how they eventuated this home that imbibes a minimal Scandinavian palette with pastels and shades of light wood and colour grey. Scroll down to read:
Also Read: Grey Palette Dominates The Interiors of This Sun-Drenched Contemporary Home in Gujarat | Designer’s Circle
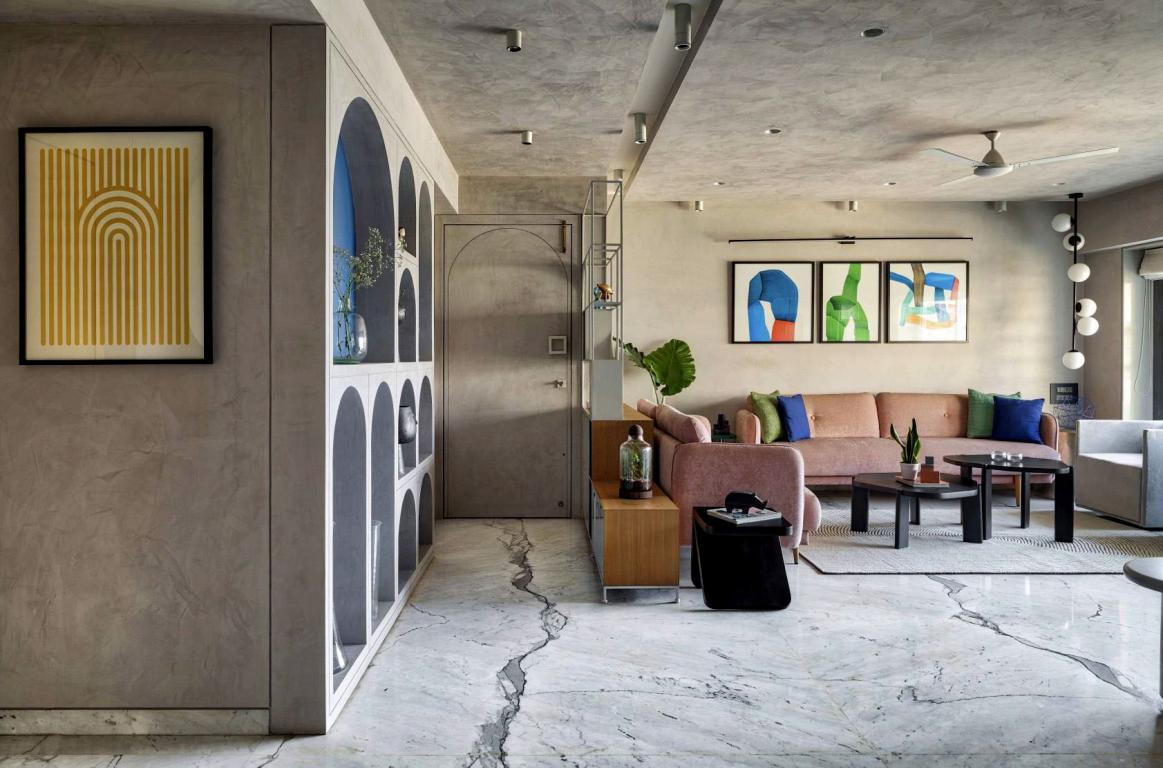
Looking towards the main door from the Dining | Lime Plaster wall finish from Limocoat/JBR coatings | Yellow Art print from Society6 | Ceiling spot lights from Changi | Corner Hanging light – Esferra Pendant from Hatsu | Flooring – Statuario Marble from Heritage marble, Silvassa
The home spanning 1100 Sqft follows the concept of “simple luxury” which is pleasing to inhabit without being an assault on the senses.
Open, Bright and Airy Interiors
The experience of the home starts right at the lobby outside which is designed in a light oak veneer with arches etched in profile which hint at the space that is about to be revealed.
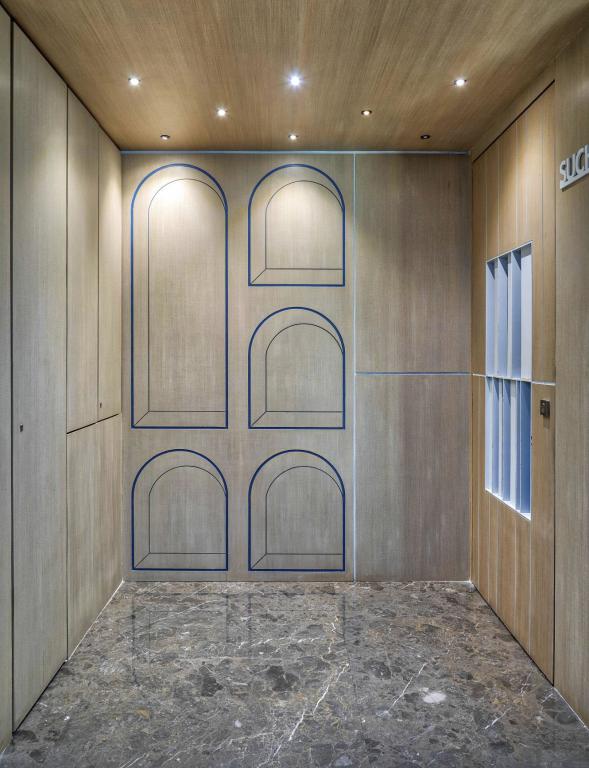
Entrance Door | On wall - American Oak Veneer from Veneer Spot | On Ceiling - Ceiling spot lights from Changi
Like all of our projects, the dominant theme of the space is natural light, ventilation, the openness of space and in this particular project a color; Grey. It has been used as an element by itself and as a canvas for the other colors and materials to come together cohesively.
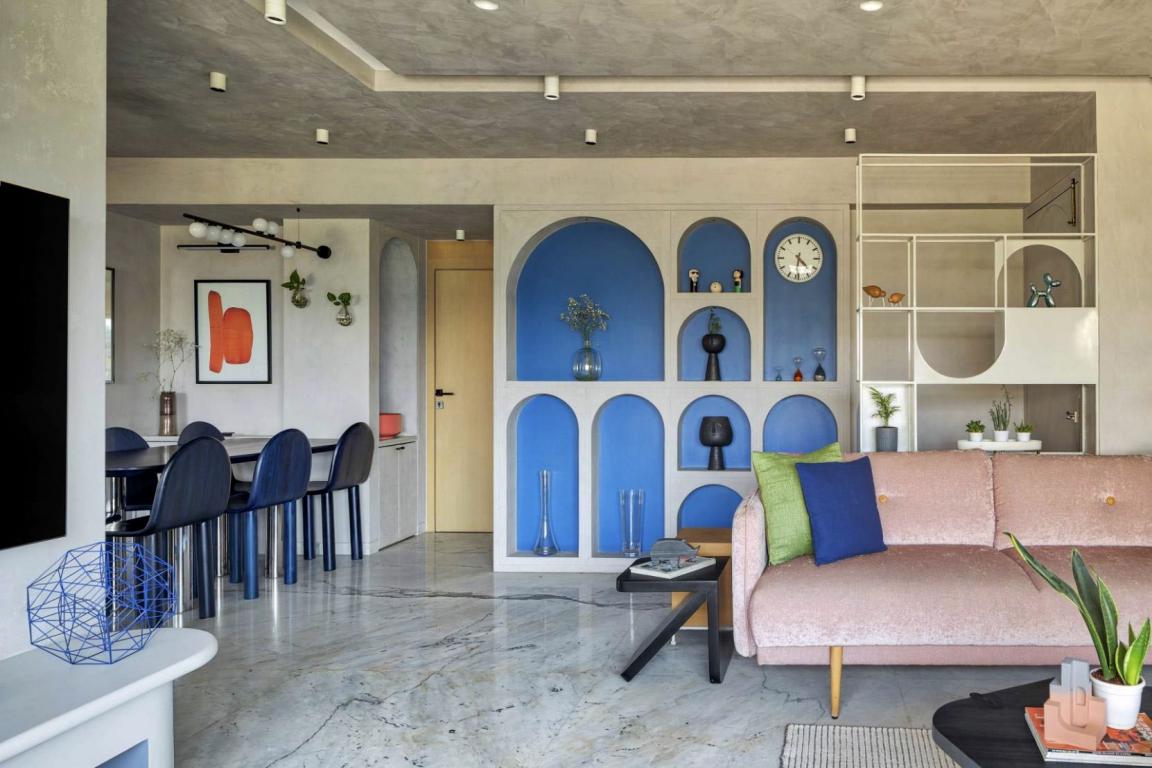 Living Room – looking towards Dining and entrance passage.|Lime Plaster wall finish from Limocoat/JBR coatings | Light over dining table – Esferra pendent customized by Hatsu | Entrance Unit behind sofa – Custom design by decode architecture | TV Unit – PU finish and custom design by decode architecture | Black Planters in wall unit – Claymen by Aman Khanna
Living Room – looking towards Dining and entrance passage.|Lime Plaster wall finish from Limocoat/JBR coatings | Light over dining table – Esferra pendent customized by Hatsu | Entrance Unit behind sofa – Custom design by decode architecture | TV Unit – PU finish and custom design by decode architecture | Black Planters in wall unit – Claymen by Aman Khanna
The kitchen was partially opened up and walls were replaced with storage units and bathroom locations and sizes were reconfigured to fit the family’s needs and lifestyle.
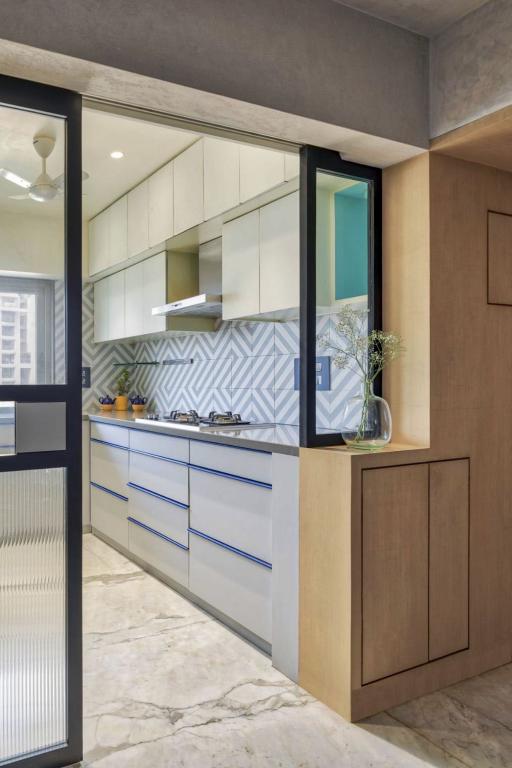
Kitchen | Oak Veneer from Veneer Spot | Pattern Kitchen wall tiles – Spanish tiles from Saral Bath and wall tiles | Kitchen Appliances (Hob and Chimney) – Siemens
The abode uses the element of the arch as a design element to tie the different living spaces together while softening the experience of moving through all the spaces. This helps to lighten the movement of the eye and allows the seamless movement of vision through the space.
Earthy Material Palette
The material palette of the home features a melange of tones and textures. It is explored materially through the use of Lime Plaster on the walls in a Venetian finish, soft to the touch and almost powder-like. The lime plaster is complemented by the use of a light Oak veneer and light pastel shades in a water-based polyurethane finish to contrast the different smooth and slightly trough textures.
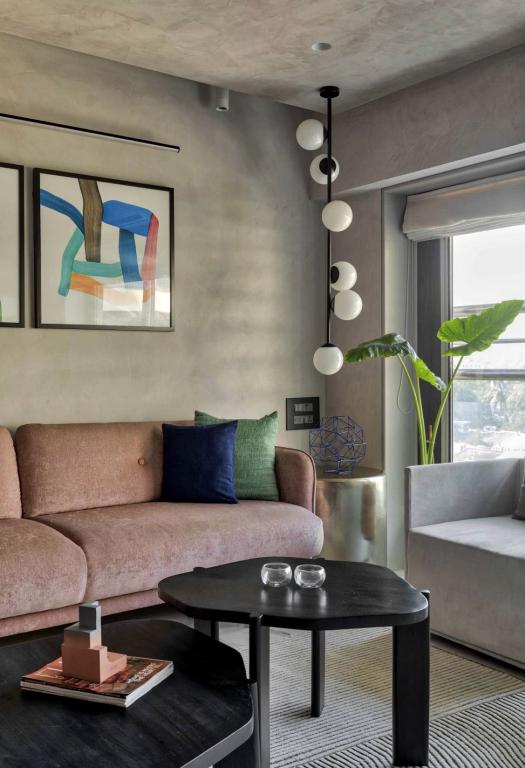
Living Room | Lime Plaster wall finish from Limocoat/JBR coatings | Art work on wall – Prints by Ronan Bouroullec | Ceiling spot lights from Changi | Corner Hanging light – Esferra Pendant from Hatsu | Sofa -Custom design made by “The Casting Couch” | Hex Center Table duo and Rug – Custom made by Hatsu
“The surface finish on the walls and ceiling of the Living and Dining spaces are Lime Plaster which is a more earth-friendly product compared to regular paint or even a Low VOC paint as it is a less processed product and has zero VOC.
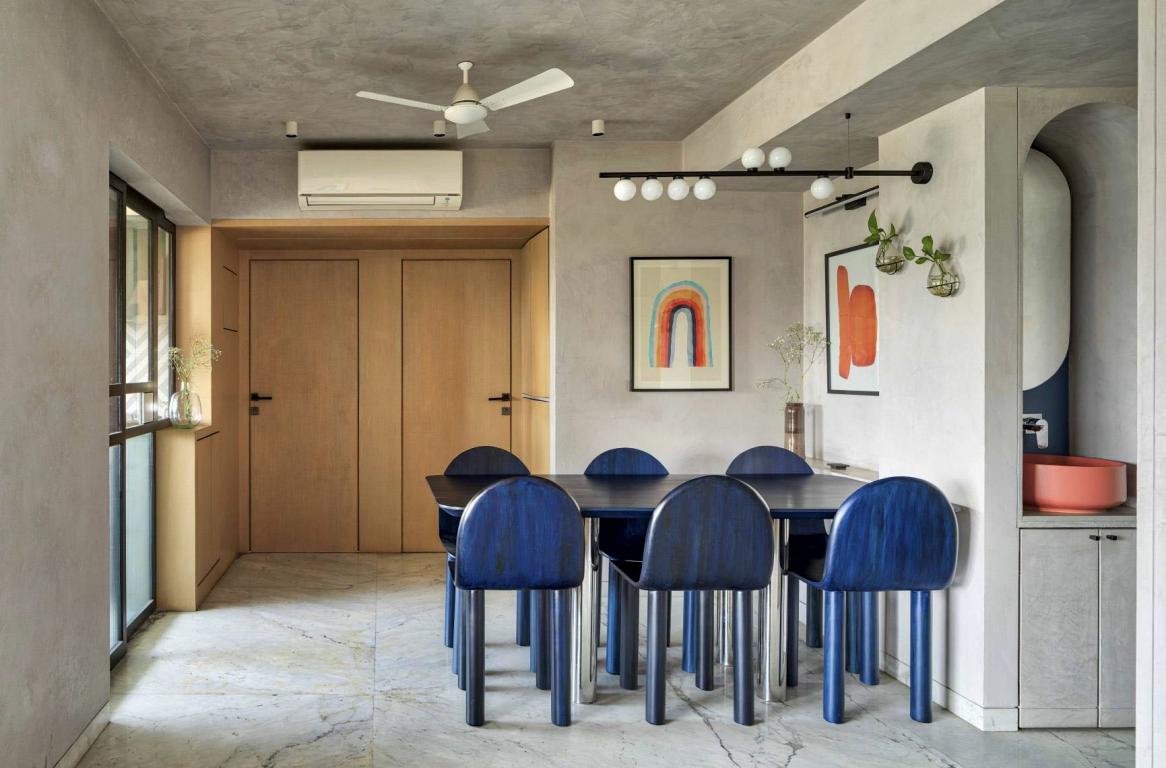 Dining Area looking towards Master BR & Daughters BR. | Lime Plaster wall finish from Limocoat/JBR coatings | Light over dining table – Esferra pendent customized by Hatsu | Dining Table and chairs – Custom design by Hatsu
Dining Area looking towards Master BR & Daughters BR. | Lime Plaster wall finish from Limocoat/JBR coatings | Light over dining table – Esferra pendent customized by Hatsu | Dining Table and chairs – Custom design by Hatsu
Lime Plaster creates a breathable surface barrier that hardens over time, making the product long-lasting. As a result, the wastage component is also lesser as one does not need to re-plaster for a longer duration of time.
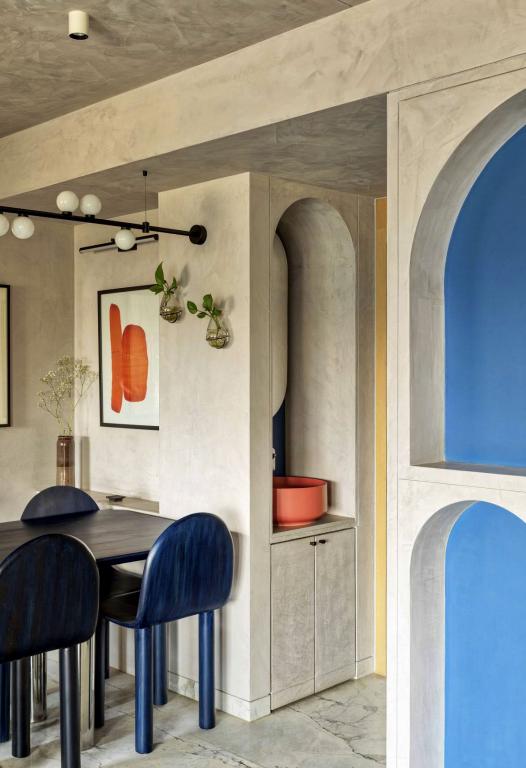 Dining Area Corner.| Lime Plaster wall finish from Limocoat/JBR coatings | Light over dining table – Esferra pendent customized by Hatsu | Dining Table and chairs – Custom design by Hatsu | Wall Artwork – Prints from Society6
Dining Area Corner.| Lime Plaster wall finish from Limocoat/JBR coatings | Light over dining table – Esferra pendent customized by Hatsu | Dining Table and chairs – Custom design by Hatsu | Wall Artwork – Prints from Society6
The pigments added to this lime plaster to achieve the desired color are also natural minerals and compounds, quotes Prabhu.
Also Read: Different Shades of Grey and A Fluted Panel Characterise This Pune Residence Conceptualised by AMPM Designs
The Dominance of Different Shades of Grey
A cocoon of grey and a minimal Scandinavian palette with pastels and shades of light wood epitomize this apartment in Mumbai. The color grey acts as an anchor for the home and ties all the spaces in the home together.
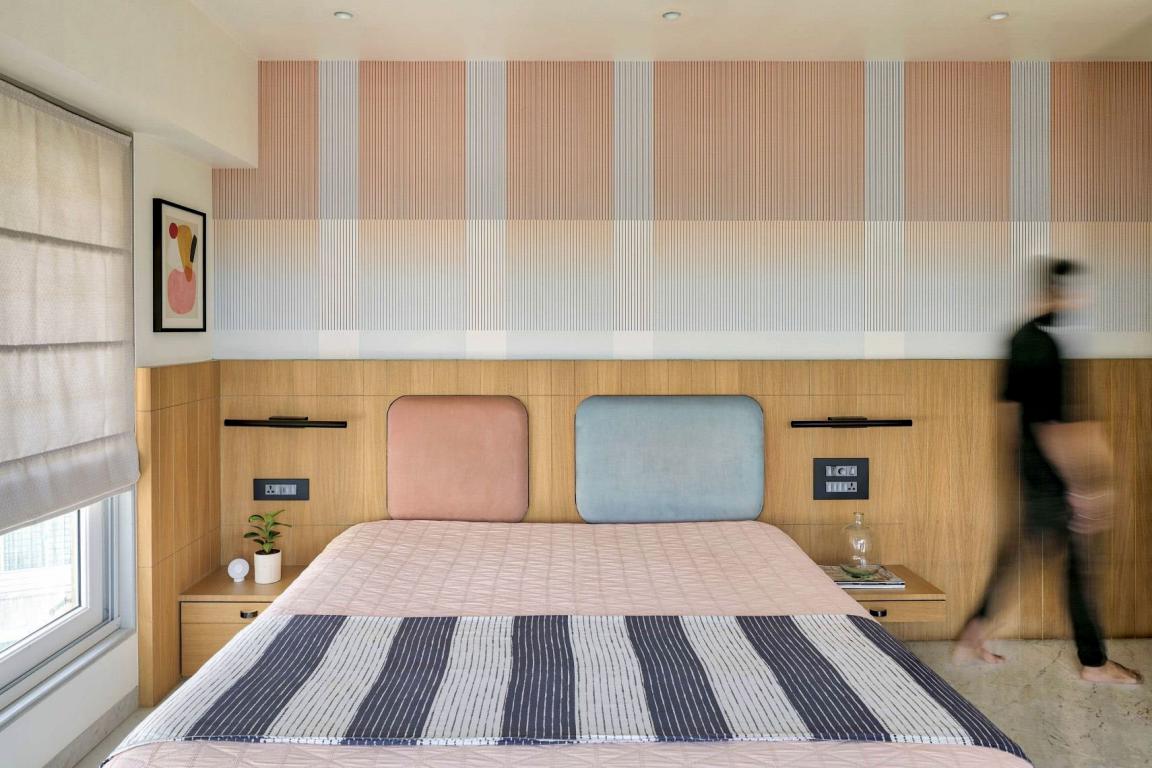 Master Bedroom. Art print on far wall – Society6 | Bedside lights- Custom design by Hatsu | Wallpaper above bed – Gradient Lines by Brit Van Nerven for Texturae wall papers, Italy.
Master Bedroom. Art print on far wall – Society6 | Bedside lights- Custom design by Hatsu | Wallpaper above bed – Gradient Lines by Brit Van Nerven for Texturae wall papers, Italy.
This color is used in its various shades whether as the main element or as a background to other colors in the home.
Lighting Pays An Instrumental Part
Lighting was a very important aspect of the project; the client being a lighting and furniture designer himself. “Natural light plays a very important role in all of our projects and we try to incorporate natural and artificial lighting to help highlight different aspects of the project.
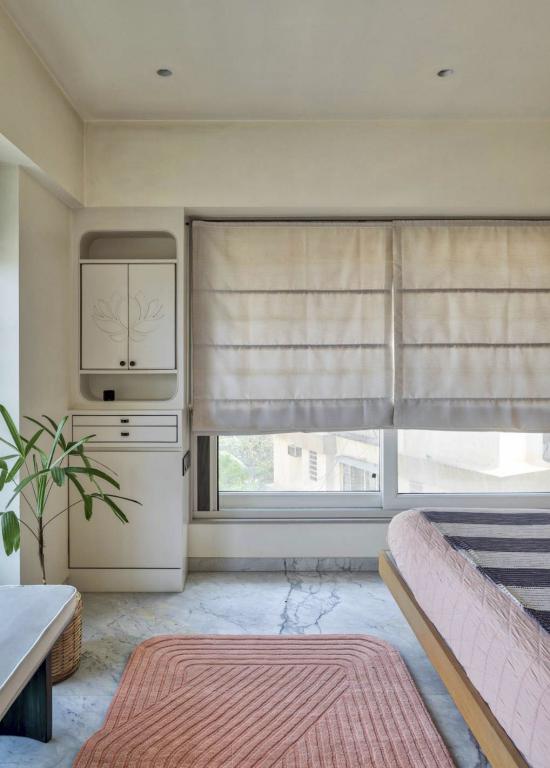 Master Bedroom Temple corner | Fabrics for blinds – D Décor |Flooring – Statuario Marble from Heritage marble, Silvassa |Carpet on floor – “Uneven Pink”- Handmade rug by Yashvi Suchak for Hatsu
Master Bedroom Temple corner | Fabrics for blinds – D Décor |Flooring – Statuario Marble from Heritage marble, Silvassa |Carpet on floor – “Uneven Pink”- Handmade rug by Yashvi Suchak for Hatsu
All the lighting fixtures used in the project have been custom designed for this project right from hanging pendants to the picture lights,” explains Prabhu. The intent was to design light fixtures that fit into the Scandinavian and minimalist experience of the home.
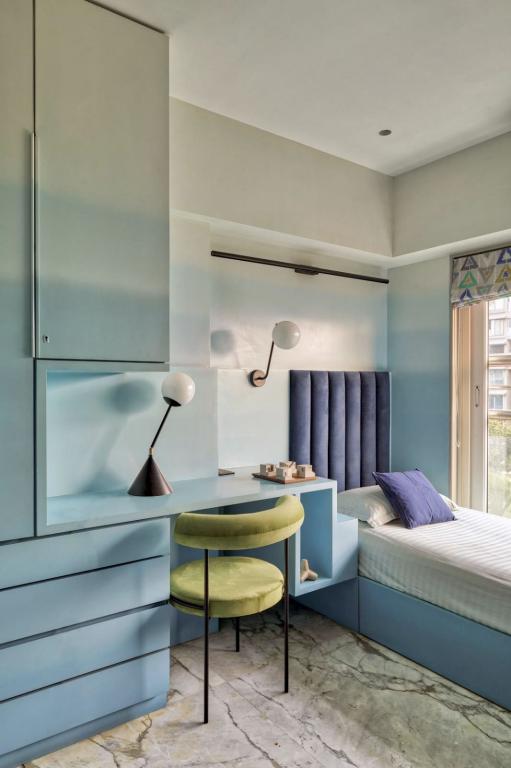
Son’s Bedroom | All light fixtures – Hatsu | Study Chair - “Krest” chair by Hatsu
Project Details
Project Name: The Grey House
Principal Architects: Prashant Prabhu, Meghna Gilani
Location: Juhu, Mumbai
Designation: Co-founder and Design Principal; decode architecture
Architecture Firm: (de)CoDe architecture
Image Credits: Pulkit Sehgal (The Light cube Photography)
About the Firm
(de)CoDe architecture is a multi-disciplinary firm specializing in architecture, interiors, planning, and design consultancy. The partners- Prashant Prabhu and Meghna Gilani -in the practice have a collective experience of over 20 years in the profession with over 7 of those in boutique practices in New York. They believe in the adage “Keep it Simple”. Their work tends to be quiet and subtle putting the focus on the experience rather than the expense. The home should be a place that one would love to come back to every single day and not a space where the walls scream luxury and unnecessary opulence. Every project is a new experience and a new experiment. However, the intent is always the same; it needs to exude comfort and warmth for the people eventually inhabiting it.

Prashant Prabhu, Co-founder and Design Principal; decode architecture

Meghna Gilani, Co-founder and Managing Principal; decode architecture
Keep reading SURFACES REPORTER for more such articles and stories.
Join us in SOCIAL MEDIA to stay updated
SR FACEBOOK | SR LINKEDIN | SR INSTAGRAM | SR YOUTUBE
Further, Subscribe to our magazine | Sign Up for the FREE Surfaces Reporter Magazine Newsletter
Also, check out Surfaces Reporter’s encouraging, exciting and educational WEBINARS here.
You may also like to read about:
This Immersive and Timeless Home in Juhu, Mumbai Inundated With Soothing Neutral Hues and Tactile Textures By Studio PM
All-White and Minimal Interiors of This Residence in Mumbai Instantly Wins The Heart | The 7th Corner Interior Designs
Whimsical Red Pipes, Impressive Artworks, Eye-Catching Prints, Textures and Artefacts Set The Tone of This Mumbai Home | kaviar:collaborative
And more…