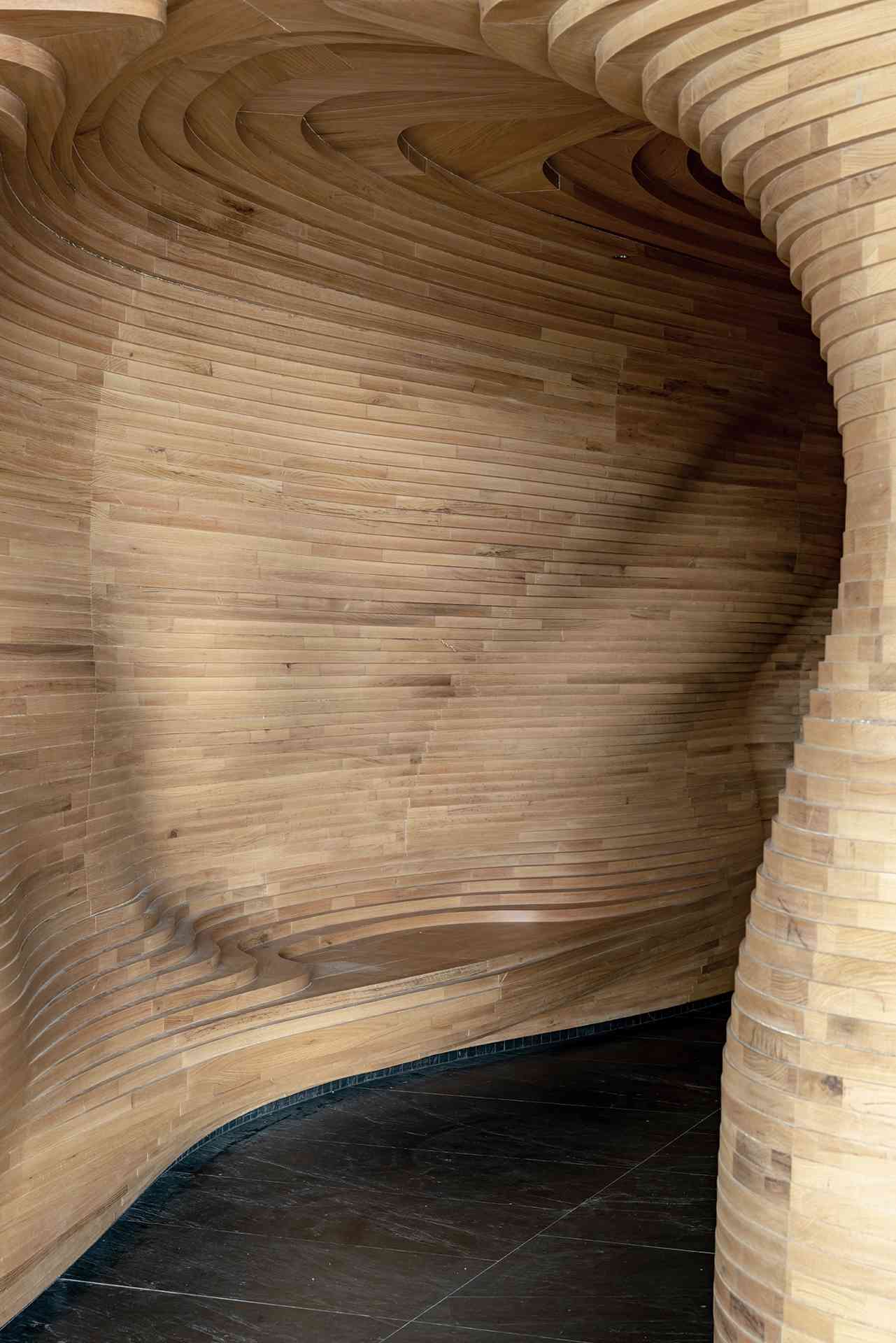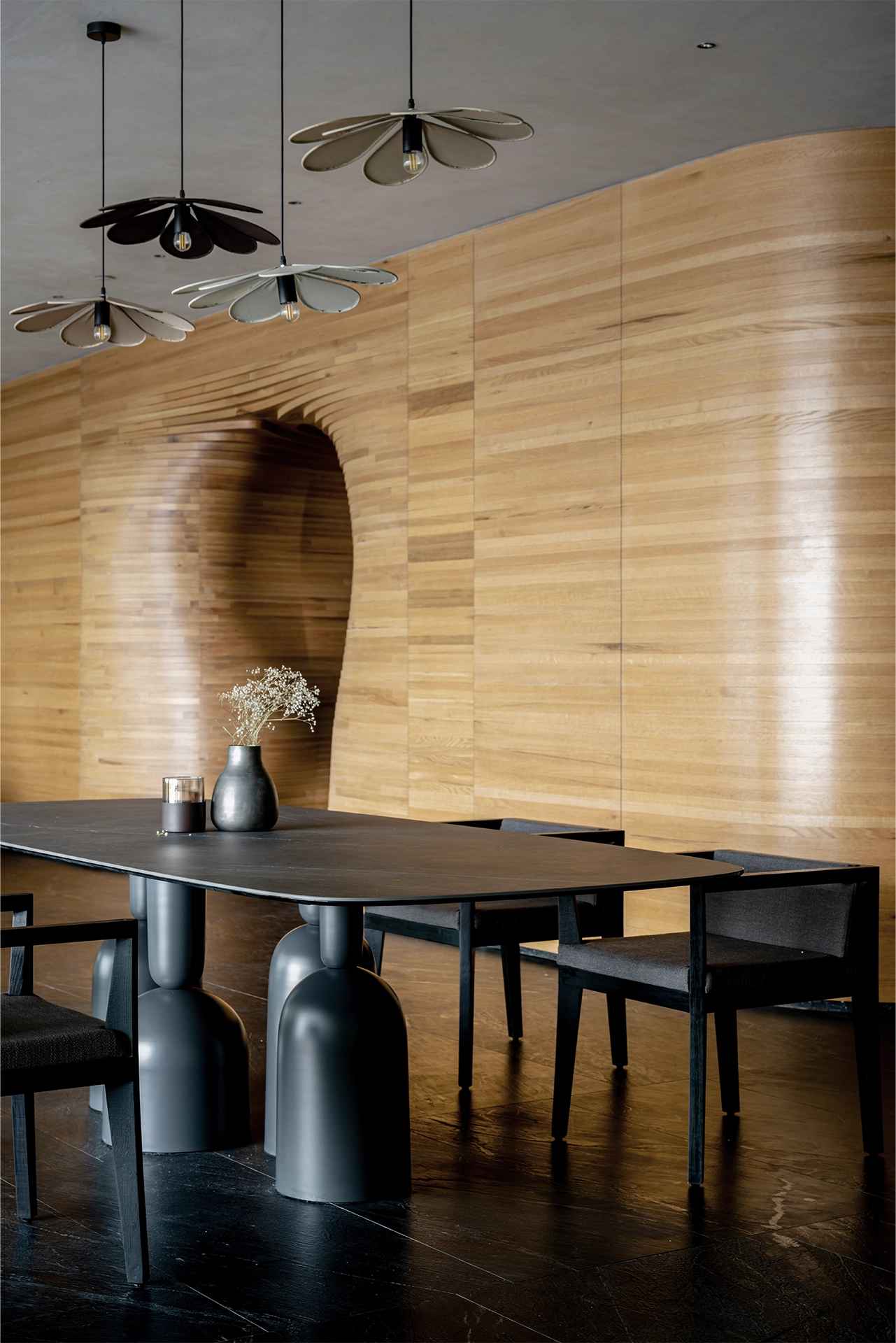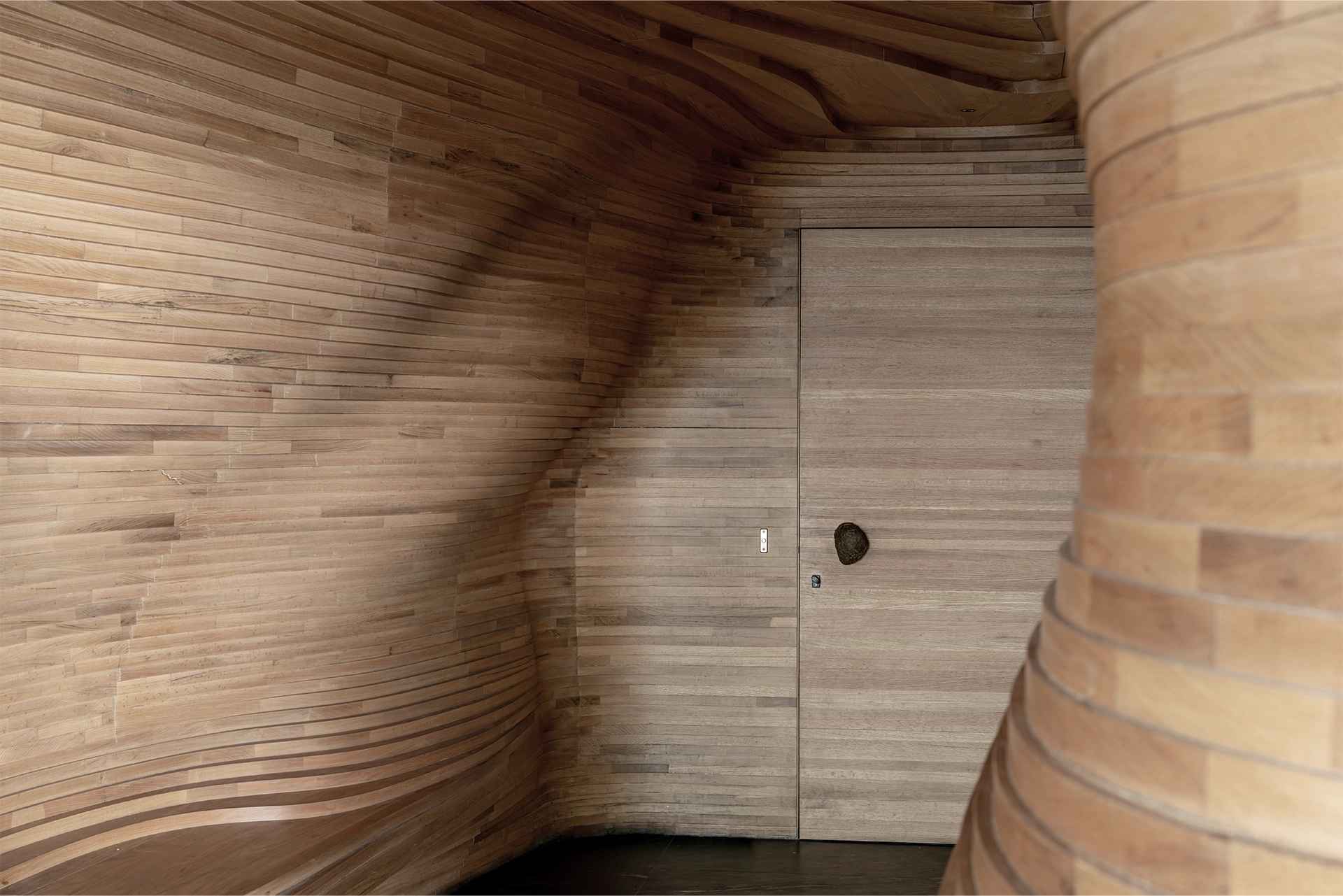
Cave House by Design Work Group is a 5,620sqft apartment located on the 14th floor of a premium residential tower in Surat. Designed for a client seeking a tranquil, minimalist home that supports meditation and introspection, the residence is an exercise in quiet luxury and spatial mindfulness. The client’s brief was clear and to the point. It was to craft an interior that feels meditative, minimal and calm. In response, the design studio envisioned a clutter-free home infused with subtle spatial drama and grounded materiality. Know more about this personal sanctuary that shuns the chaotic world on SURFACES REPORTER (SR).

The central design gesture is the apartment’s cocoon-like entry foyer, a sculptural parametric installation in white oak that wraps the visitor upon entry, setting a contemplative tone that echoes throughout the home.
Sculptural Silence
True to its name, the Cave House draws inspiration from natural cave formations, places that are historically associated with solitude and deep reflection. The central design gesture is the apartment’s cocoon-like entry foyer, a sculptural parametric installation in white oak that wraps the visitor upon entry, setting a contemplative tone that echoes throughout the home. The darkened, enveloping quality of this space offers an immediate sense of retreat; more like a passage from the bustling outside world into a serene inner sanctum.
Structurally, the apartment’s layout was retained due to the rigidity of the building’s construction. However, strategic internal modifications enhanced functionality and spatial harmony. The master suite’s bathrooms were expanded by integrating space from adjoining bedrooms, and a powder room was inserted near the dining zone. All door jambs were eliminated and seamlessly merged with adjacent walls to avoid visual disruption, while typical air-conditioning grills were replaced with bespoke 75mm linear grooves, helping maintain a seamless, monolithic appearance.

Once inside, the entry journey continues along a long, sculptural foyer that leads to a large, light-filled open-plan space containing the living, dining, kitchen and terrace.
Mindful Minimalism
The apartment sits at the end of a T-shaped cluster of three units, requiring a 50ft walk from the lift lobby to the entrance. Once inside, the entry journey continues along a long, sculptural foyer that leads to a large, light-filled open-plan space containing the living, dining, kitchen and terrace. Two bedrooms open off the living area, and a multi-functional room, used for yoga and recreation, is placed beside the foyer.
A restrained material palette supports the home’s meditative ethos. Rich black stone flooring from Rajasthan, tactile white oak wood for the foyer’s curvilinear structure, and smooth grey lime plaster walls contribute to a sense of grounded stillness. Bathrooms feature natural limestone, and carefully selected furniture pieces showcase exposed wood textures. Sculptural elements made from natural stone further enhance the tactile quality of the space, reinforcing the design’s connection to elemental materials.

Sculptural elements made from natural stone further enhance the tactile quality of the space, reinforcing the design’s connection to elemental materials.
Executing the entry foyer’s parametric structure posed a significant challenge. Although conceptualized early in the design process, its complex form demanded precise execution. Design Work Group collaborated with D3Lab, a parametric design consultancy, to bring the vision to life through advanced digital modeling and ecosystem simulation. As one transitions from the dimly lit foyer into the brighter, expansive living area, the spatial metaphor of moving from darkness into light becomes apparent, thus symbolizing an internal journey toward clarity and calm.
Project details
Project: Cave House
Location: Surat, Gujarat
Built-up area: 600 m2
Scope of work: Interior
Status: Completed
Year: 2023
Photographs: Vinay Panjwani; Courtesy: Design Work Group