
Located on the outskirts of Bangalore with minimal development in sight and flanked by eucalyptus groves towards the south and low-lying tree cover on the other sides, the 'House of Earth and Stone' designed by Kajal Gupta and Anand Kurudi of Studio Motley is intended as a refuge from the urban condition. Anchored on 450sqm, the eco-friendly house features the optimization of humble natural materials. Where the walls of the building are built using excavated earth and are finished with mud plaster, the timber roof is made of red cedar with corrugated cement sheets in the central layer and handmade tiles on the outer layer. The home in this way stops heat ingression as much as possible and offers excellent insulation. SURFACES REPORTER (SR) receives more details about the project from the architects. Read on:
Also Read: Parabolic Brick Arched Entrance Underscores This Ancestral Property in Bangalore | Purple Ink Studio
 "The one-and-a-half-acre site will be used for farming, hosting family events and as a private weekend retreat. The house has been accordingly sized with the main living areas having a modest footprint but with generous verandahs that wrap around the house that allow for larger gatherings. This elaborated threshold zone allows for an engagement with and an awareness of the outdoors," says Anand.
"The one-and-a-half-acre site will be used for farming, hosting family events and as a private weekend retreat. The house has been accordingly sized with the main living areas having a modest footprint but with generous verandahs that wrap around the house that allow for larger gatherings. This elaborated threshold zone allows for an engagement with and an awareness of the outdoors," says Anand.
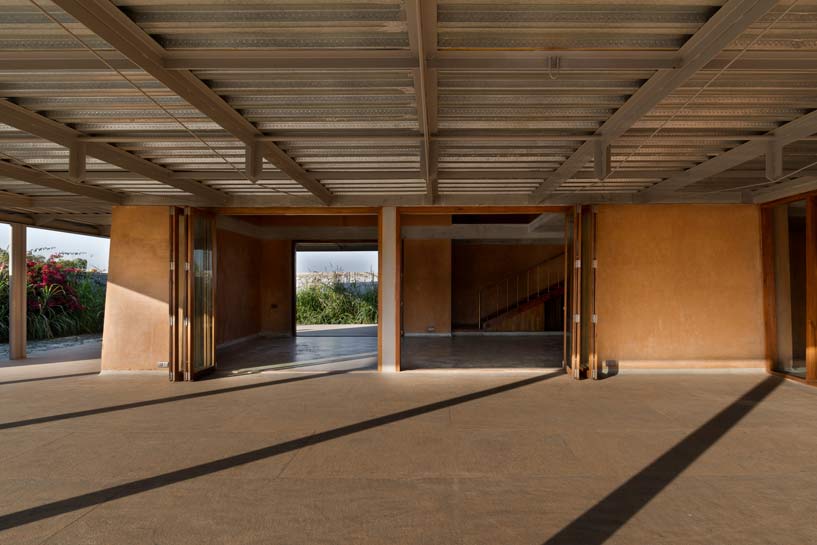 The program is resolved into two rectangular volumes, one housing the primary living areas and the other the service areas, which are staggered with respect to each other to create verandahs, entrances and courts between them.
The program is resolved into two rectangular volumes, one housing the primary living areas and the other the service areas, which are staggered with respect to each other to create verandahs, entrances and courts between them.
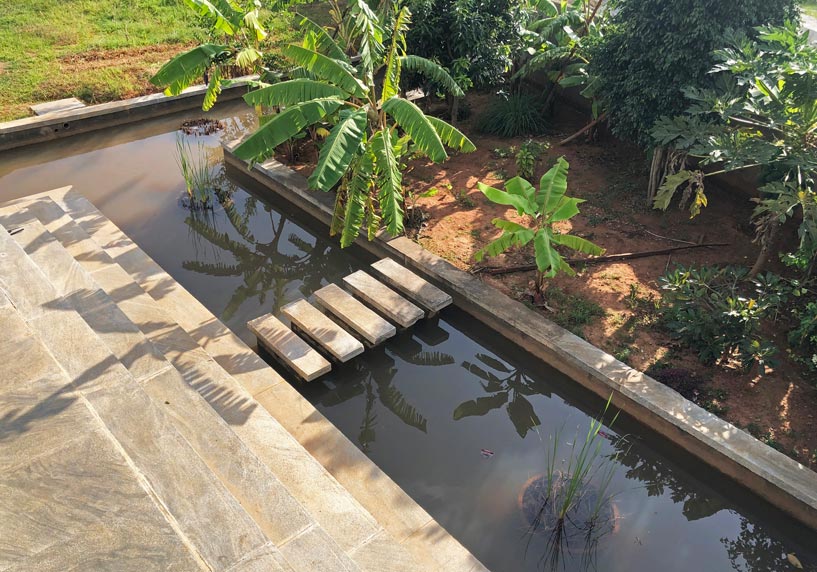
Thoughtful Design Strategies
Taking a cue from traditional construction systems in responding to issues of materials, costs, skilled labor and most importantly climate, the building attempts to be sensible and yet engage with all the senses. The strategies adopted are:
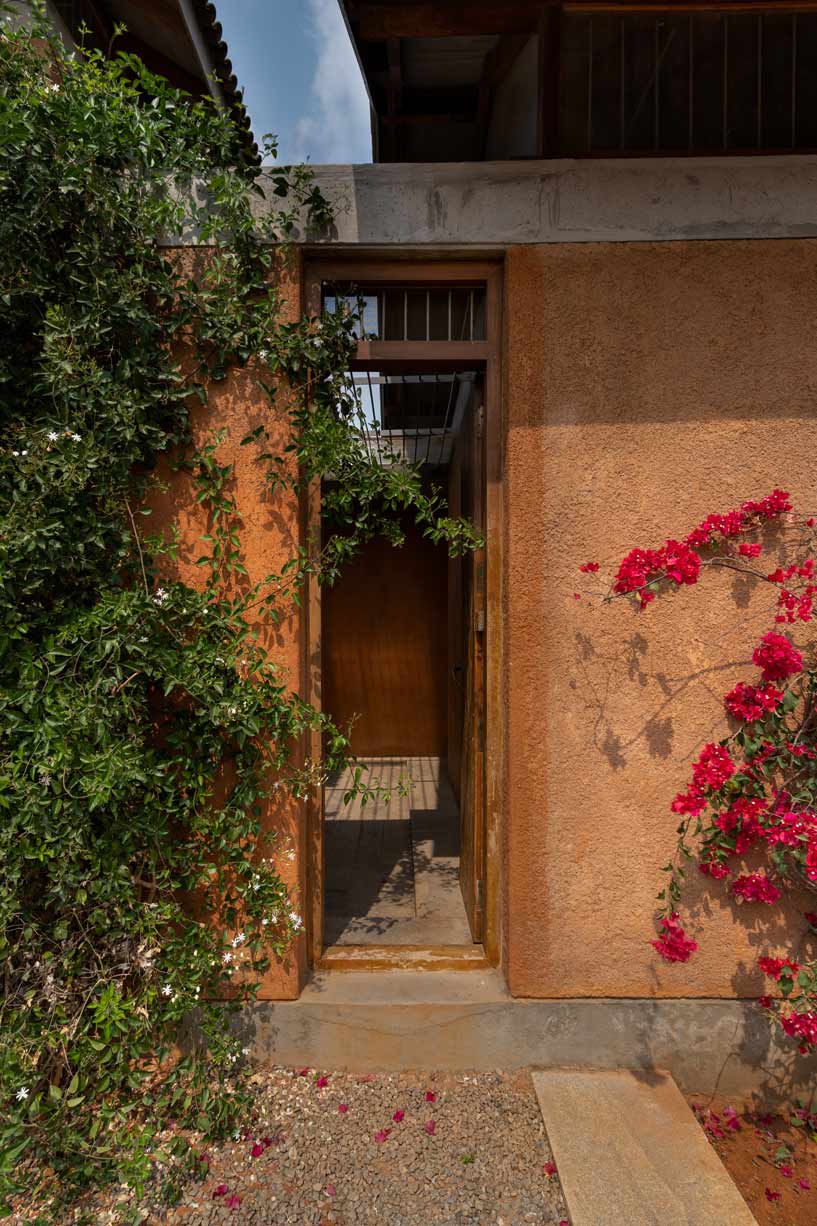
The building has been positioned towards the northern, and lower, end of a gently sloping site. An open tank, which receives the stormwater runoff from the entire site, is placed between the farm and the house, which is to be used for the ongoing extensive vegetation and landscaping.
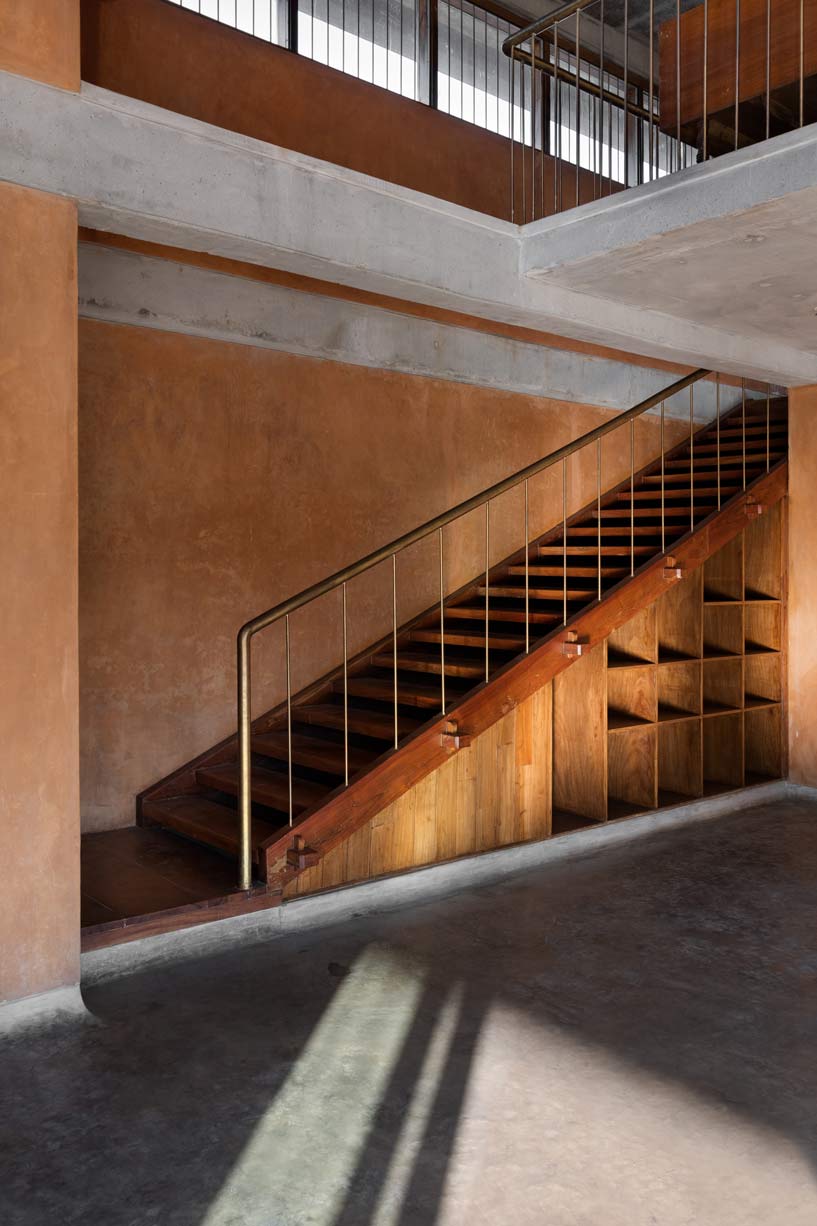 The natural slopes and drainage patterns of the site have been retained and any excess rainwater is directed from the open tank into the nearby bore well.
The natural slopes and drainage patterns of the site have been retained and any excess rainwater is directed from the open tank into the nearby bore well.
Building Position To Avoid Harsh Direct Sunlight
The longer sides of the building are oriented north and south, to minimize the harsh direct sunlight from entering the house.
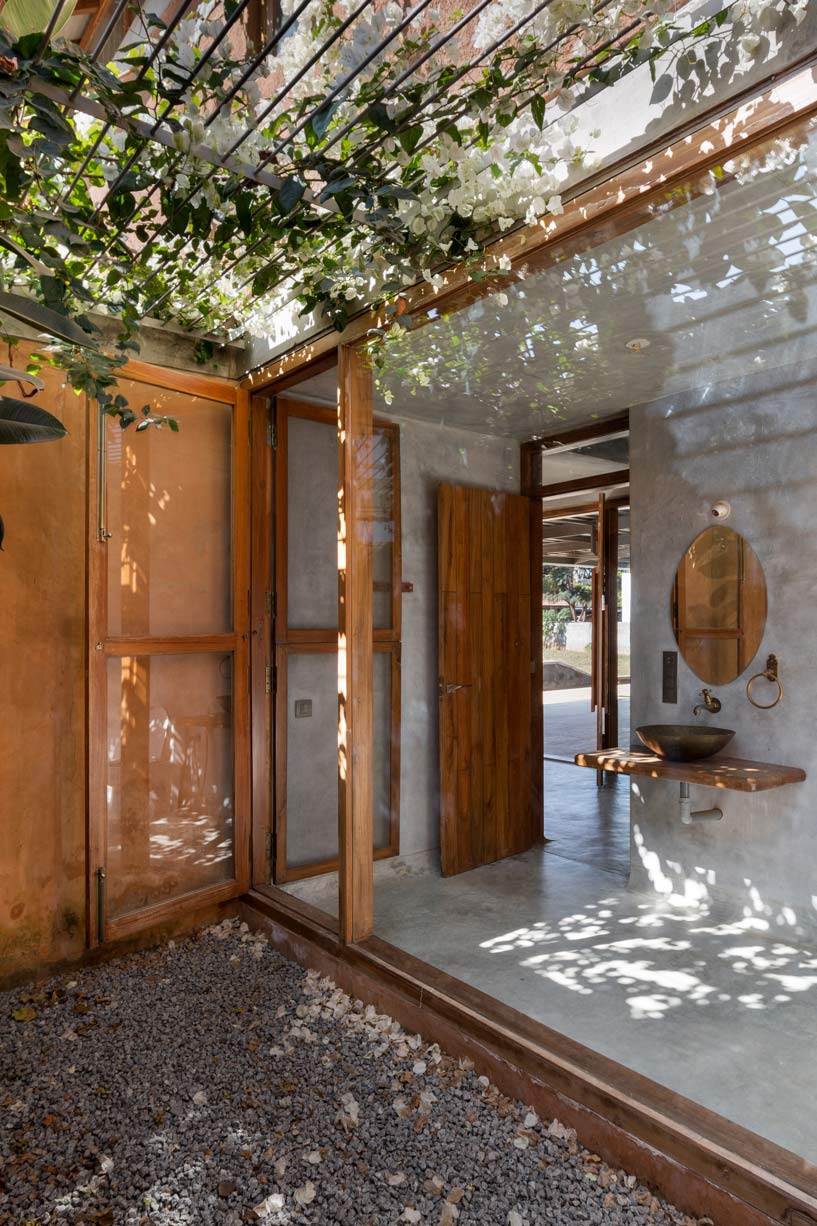 Further, all the openings are provided with ample shading so that there is a gentler quality of light within the interiors.
Further, all the openings are provided with ample shading so that there is a gentler quality of light within the interiors.
Also Read: Plants Act As Shady Curtains For The Davis Road Apartment in Bangalore | DS2 Architecture
Roof Acts As An Insulator
The timber roof, made of red cedar, has three layers of roofing. It has cement fiber sheets for the ceiling, a middle layer of corrugated cement sheets, and an outer layer of handmade country tiles. This achieves excellent insulation and heat ingress from the roof is minimized.
 The entire roof assemblage sits on a continuous strip of ventilators resulting in a delicate connection between the roof and the rest of the building. Some of the panels within the continuous strip windows have just an insect screen (without glass) so that the hot air naturally rises and finds its way out of the building.
The entire roof assemblage sits on a continuous strip of ventilators resulting in a delicate connection between the roof and the rest of the building. Some of the panels within the continuous strip windows have just an insect screen (without glass) so that the hot air naturally rises and finds its way out of the building.
Natural and Local Material Palette
The firm has adopted a natural and local material palette with grey oxide flooring for the interior, locally quarried stone slabs for the verandah areas, and brass for the hardware and staircase railing.
 The walls are built using the excavated earth and are finished with mud plaster. These thick walls further shelter the interiors to create very comfortable temperatures within and the need for air conditioning is eliminated. The roof is covered with timber finished with linseed oil instead of a chemical polish.
The walls are built using the excavated earth and are finished with mud plaster. These thick walls further shelter the interiors to create very comfortable temperatures within and the need for air conditioning is eliminated. The roof is covered with timber finished with linseed oil instead of a chemical polish.
 Laying emphasis on a simple and clear arrangement, the plan also allows for a multiplicity and adaptability of use and built using local craftsmen, the building strives for an economy of both material and gesture.
Laying emphasis on a simple and clear arrangement, the plan also allows for a multiplicity and adaptability of use and built using local craftsmen, the building strives for an economy of both material and gesture.
Project Details
Project name: House of Earth and Stone
Architecture Firm: Studio Motley
Project Location: Bangalore, Karnataka, India
Building area (m²): 450sqm
Other participants: BL Manjunath & Co, Vasanth Associates (Structural Consultants) Ankanna Constructions(Contractors)
Photo credits: Neelanjana Chitrabanu
Products and Materials
Facade cladding: No cladding- it's built with earth and finished with a mud render
Flooring: IPS
Doors: Acacia Solid Wood- made insitu
Windows: Acacia Solid Wood- made insitu
Roofing: Red cedar Wood with handmade country tiles laid on cement fibre boards. (also constructed insitu)
Interior lighting: Philips
Interior furniture: NA
About the Firm
Studio Motley is a multi-disciplinary design studio with project experience ranging from large scale master plans to architecture and interior design. The firm looks for a national center for each project- a central idea which is derived from a combination of factors like context, climate, culture and of course the client and the program. The firm looks to design buildings that enhance both the built and the natural environment. Teamwork forms the core of their firm’s philosophy, combining their skills with context-specific experts, from local craftsmen, to the wonderful set of consultants they work with.
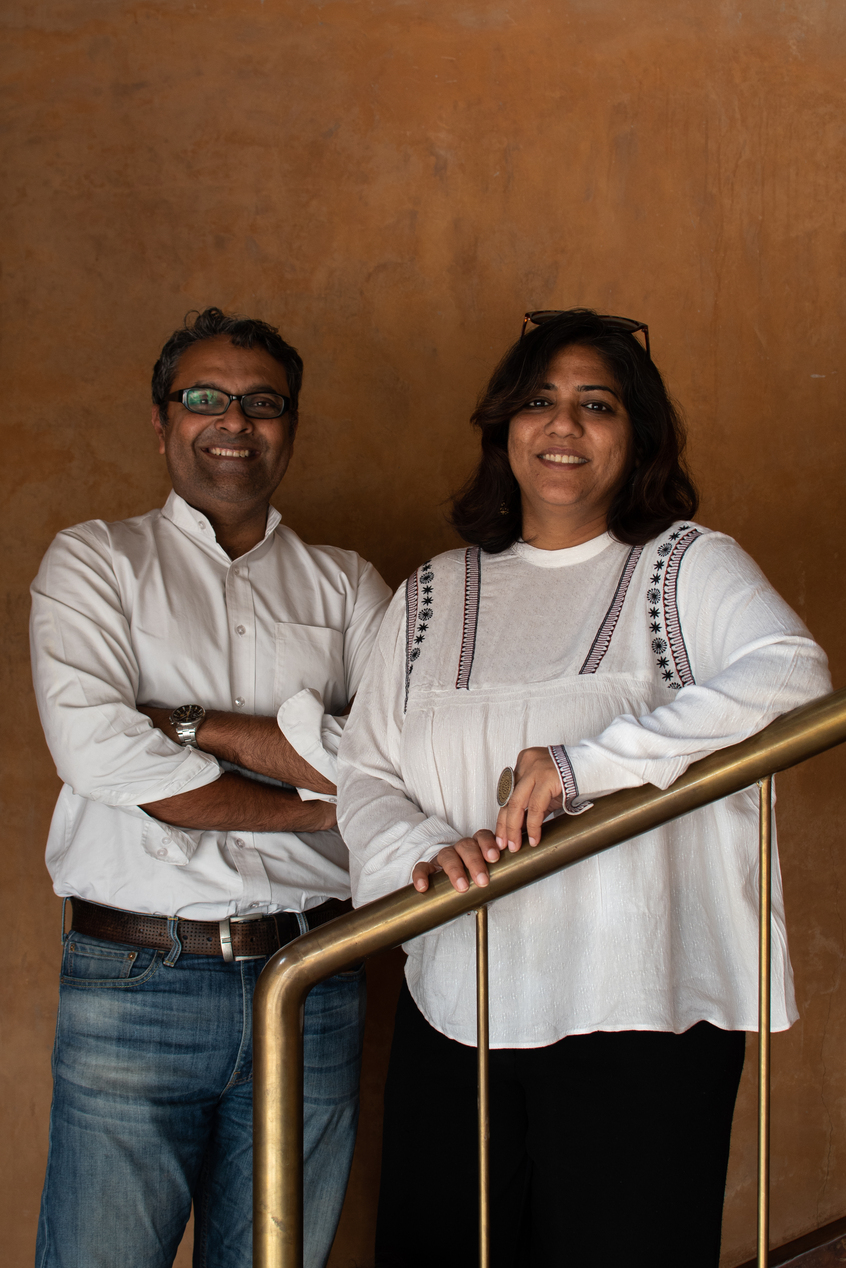
About Kajal Gupta
Kajal Gupta has worked in offices in the U.S.A. (RMPK, Sarasota) and Singapore (Belt Collins International) and was Vice president of the Architecture and Planning department in a Singapore-based multi-national (CPGI) before starting Studio Motley. She has worked on a wide spectrum of projects like SEZs, waterfront developments and Urban Design projects all over Asia. In Studio Motley, she ensures that each project is human and context centric and brings to the table her international experience, combining it with her understanding of the site with all its complex parameters.
About Prof. Anand Kurudi
Prof. Anand Kurudi has worked with various offices in India and was Head of Design in a Singapore-based multi-national firm (CPGI) and with the award-winning firm Hundred Hands before starting Studio Motley. He has over 20 years of experience in the profession. He is a GRIHA-certified evaluator and is committed to sustainable practices with an emphasis on passive design solutions to respond to local climate conditions. He is also actively involved in academics and currently holds the position of Design Chair in CMR University’s School of Architecture.
Keep reading SURFACES REPORTER for more such articles and stories.
Join us in SOCIAL MEDIA to stay updated
SR FACEBOOK | SR LINKEDIN | SR INSTAGRAM | SR YOUTUBE
Further, Subscribe to our magazine | Sign Up for the FREE
Surfaces Reporter Magazine Newsletter
Also, check out Surfaces Reporter’s
encouraging, exciting and educational WEBINARS here.
You may also like to read about:
The Grand Finale – A Home To Relish Forever By The Riverside | Bangalore
Sustainable Architecture Merges With Brutalist Style at This Girls’ Hostel Designed by A.J Architects in Bangalore
And more…