
The Ariake Gymnastics Centre is a purpose-built venue for the Tokyo Olympic and Paralympic Games by Nikken Sekkei + Shimizu Corporation. The 12,000-capacity building is defined by a striking timber floating vessel that wraps around it. Further, it boasts one of the largest timber roofs in the world. The building ensures the commitment to sustainability and a tribute to the region’s historical connection to the timber industry. Read more about the project below at SURFACES REPORTER(SR):
Also Read: WAF Announced Timber Awards Shortlists - Take a look | SR Event | Media Partner WAF 2021
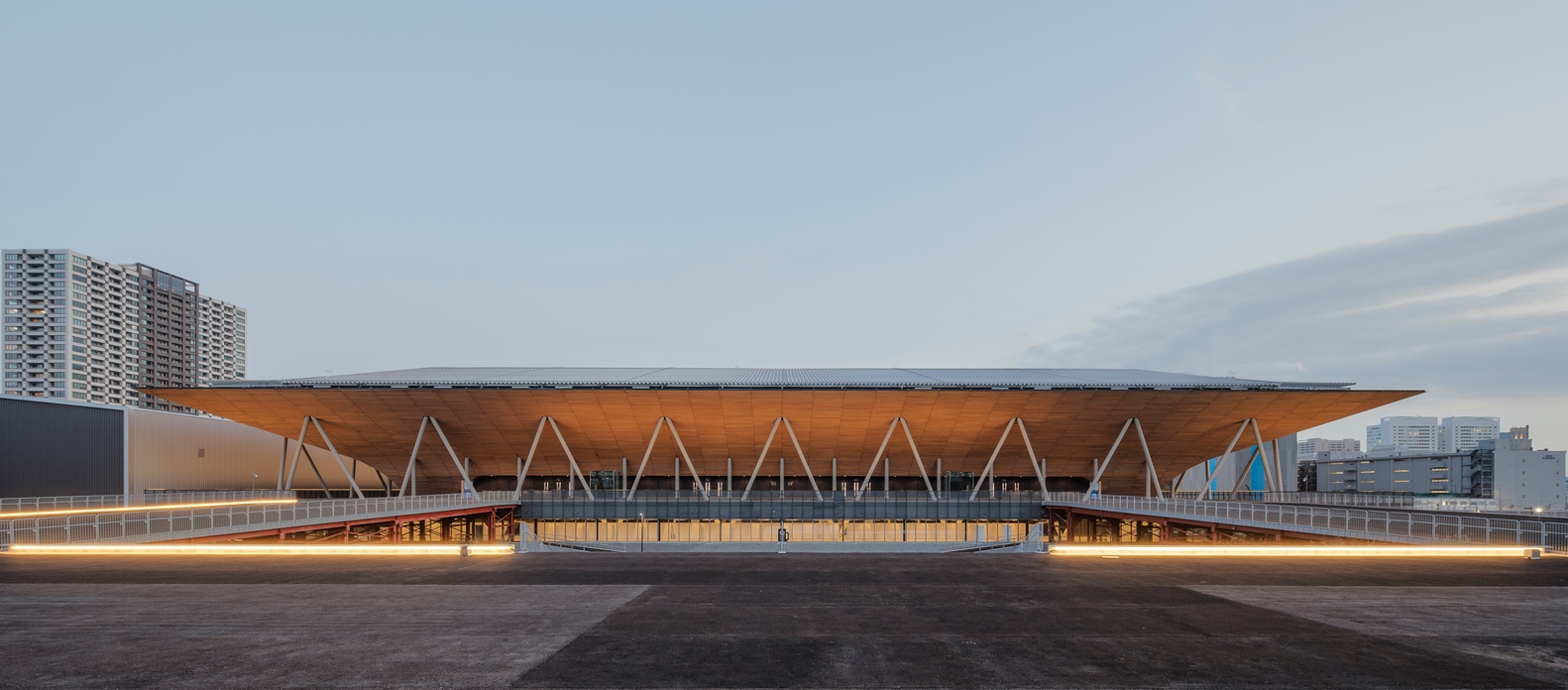
Located in the middle of a huge, wide-open landscape along a canal, Ariake Gymnastics Centre by Nikken Sekkei imitates the shape of an Engawa- A Japanese-Style Veranda. The arena was used as a sporting venue for Tokyo 2020 Olympics which was planned to be transformed into an exhibition hall later on.
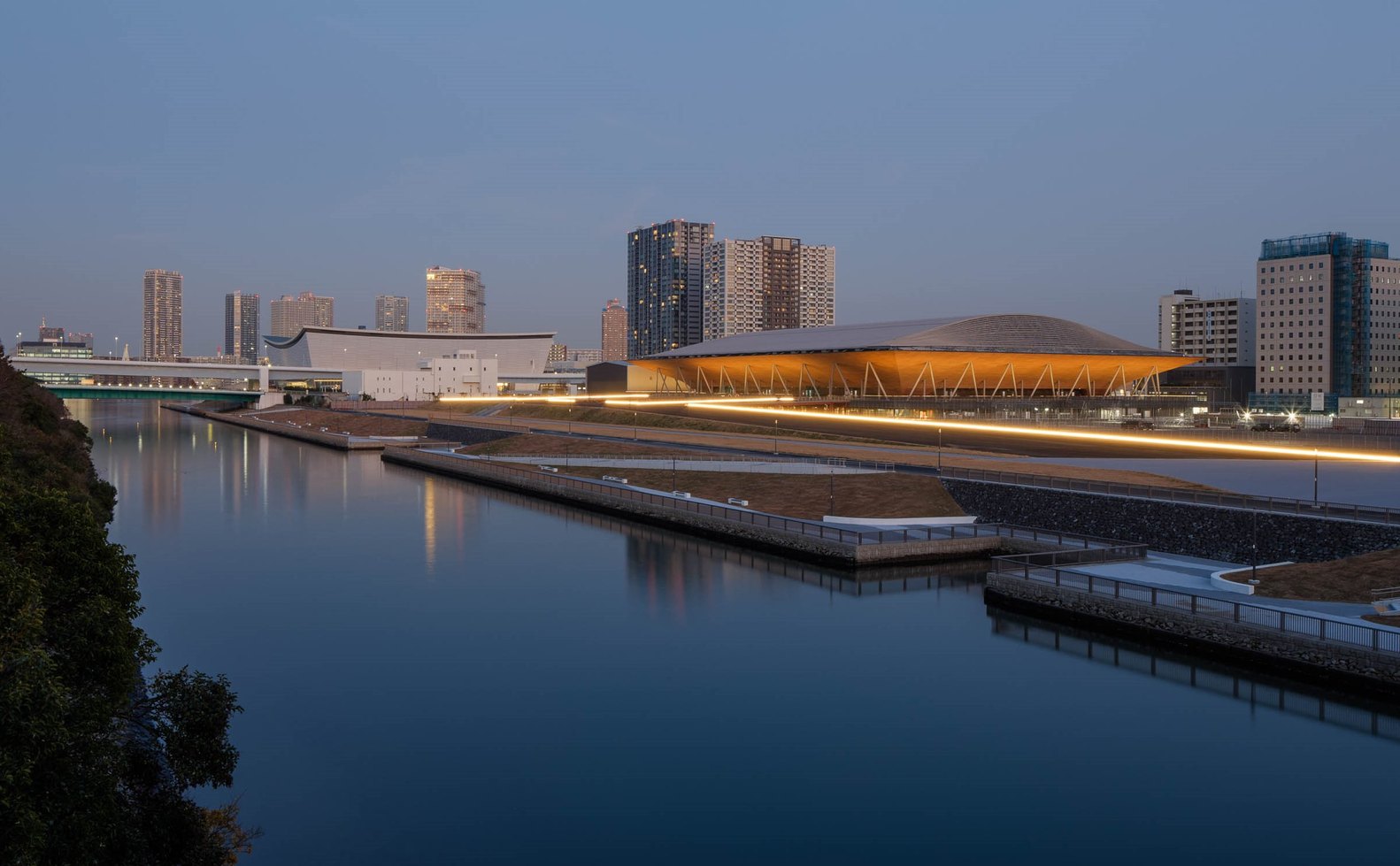
Use of Sustainably Sourced Timber
Inspired by Tokyo 2020‘s design concept of ‘Wooden vessels in the bay’, the structure optimizes 2,300 m3 of wood sourced from Akita, Miyazaki And Shizuoka prefectures of Japan. While the larch wood containing the massive timber roof has been sourced from Nagano and Hokkaido prefectures.
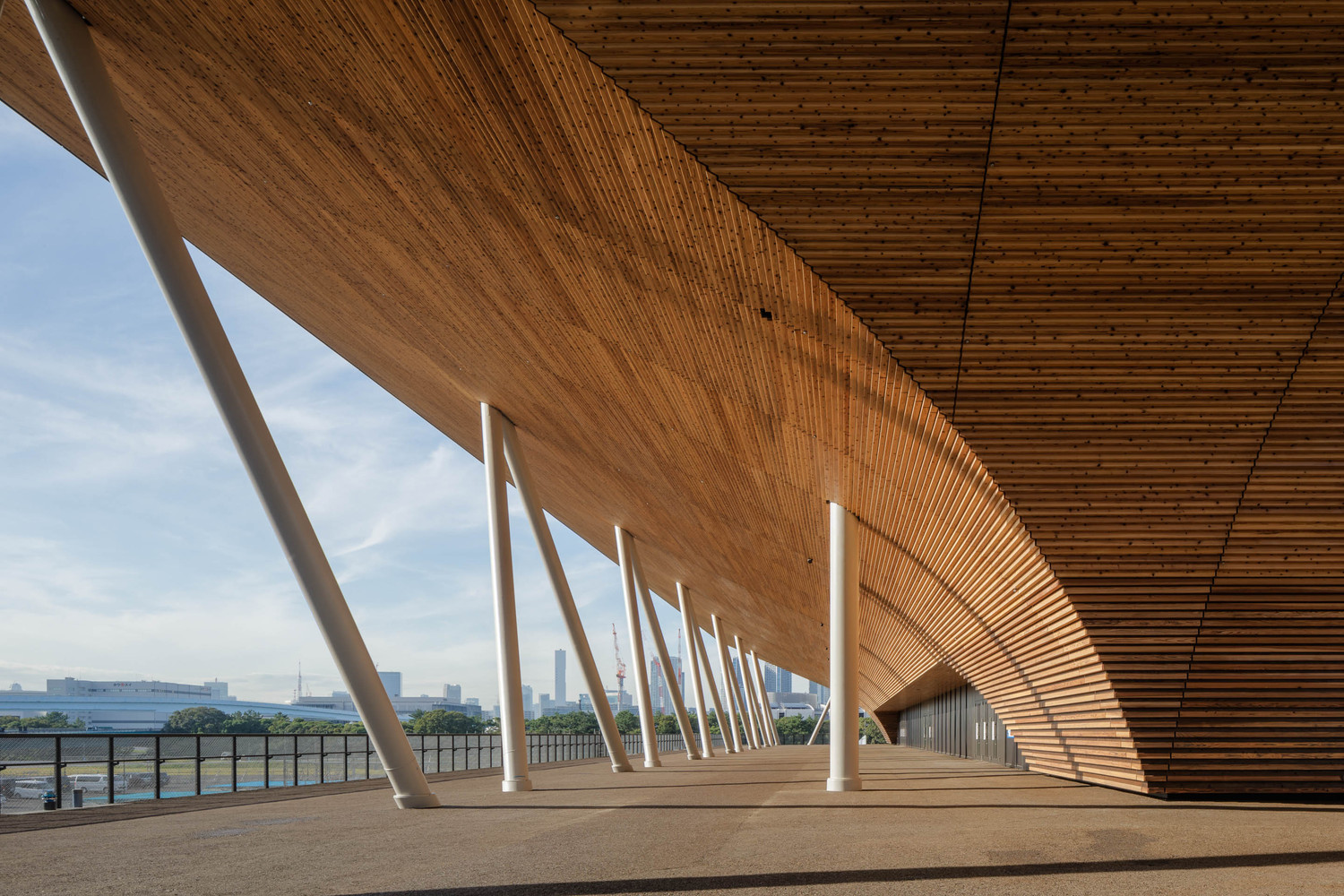
The timber is used throughout the structure- roofs, the exterior walls, the spectator seats, and the façade. A wooden frame supports the ceiling of the arena that minimizes the weight of the entire structure, while the façade embraces acoustic and thermal insulation properties.
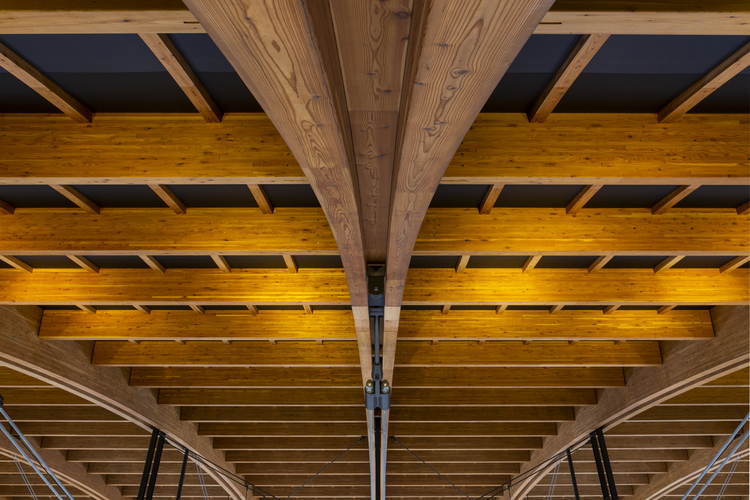
Structure, Function and Space
The structure ideally joins the structure, space and function. Nikken Sekkei explained, “Function, structure, and space are tightly combined to achieve beauty and richness in simplicity, which is the essence of Japanese traditional wood architecture that we hope spectators and athletes from all over the world will experience.”
Also Read: Adohi Hall: The largest Cross Laminated Timber (CLT) Building in the United States | WAF Shortlisted Project
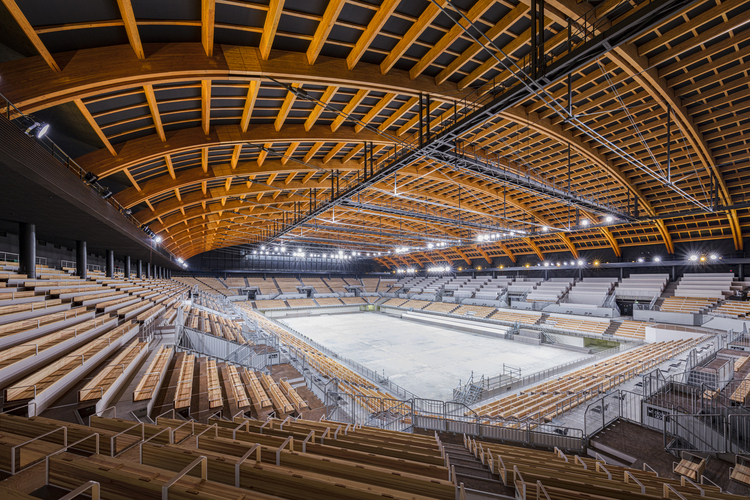
Considering the surrounding residences, the height of the building was kept as low as possible, decreasing the entire volume.
The architect stated, “By positioning the circulation concourse on the outside of the building and creating an open and broad approach space, the design attempts to avoid the impenetrable exterior typically found on large-scale sports facilities created by the monolithic walls.”
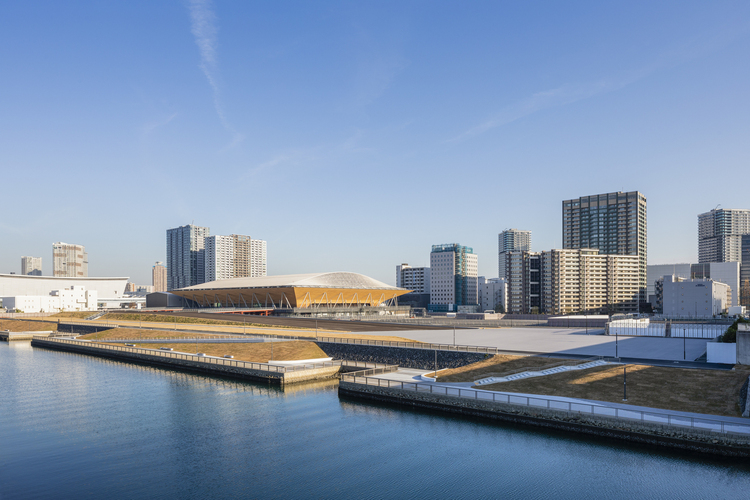
Interior of the Structure
The architects used glued laminated timber in the interiors of the structures to allow a column-free space that spreads over an area of 90 meters (295 feet). The design team said, “We adopted a simple structure that uses single members of large glued laminated timber with high heat capacity, rather than trusses consisting of a number of small members, to achieve both fire resistance performance and structural stability.”
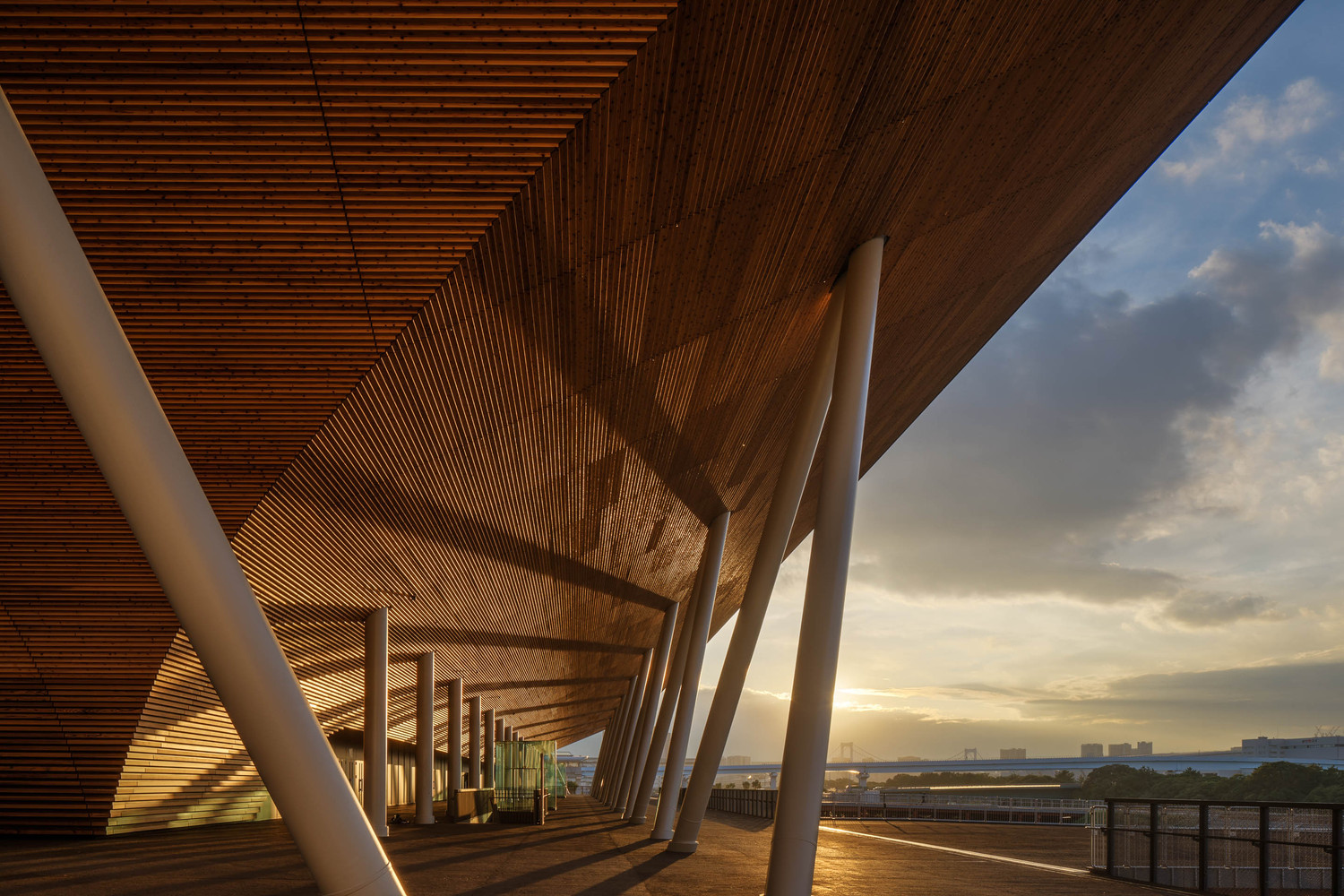
The centre accommodated around 12,000 during the Olympics and hosted numerous rhythmic, artistic and trampoline gymnastics events. It also hosted boccia during the Paralympic games.
Project Details
Project Name: Ariake Gymnastics Centre
Architecture Firm/s: Nikken Sekkei, Shimizu Corporation
Location: Ariake, Koto-Ku, Tokyo, Japan
Area: 39194 m²
Year: 2019
Client: The Tokyo Organising Committee of the Olympic and Paralympic Games
Construction: Shimizu Corporation
Structure: Steel Construction, Wooden Roof
Building Height: 30m
Photo Courtesy: Ken’ichi Suzuki, SS Company Limited
Source: https://www.nikken.co.jp/
Keep reading SURFACES REPORTER for more such articles and stories.
Join us in SOCIAL MEDIA to stay updated
SR FACEBOOK | SR LINKEDIN | SR INSTAGRAM | SR YOUTUBE
Further, Subscribe to our magazine | Sign Up for the FREE Surfaces Reporter Magazine Newsletter
Also, check out Surfaces Reporter’s encouraging, exciting and educational WEBINARS here.
You may also like to read about:
Mass Timber Architecture: Benefits and Common Misconceptions
Eye-Catching Timber Roof and Luminous Semi-Transparent Glass Facade Complete This New Library in Japan | Mari Ito, UAo
And more…