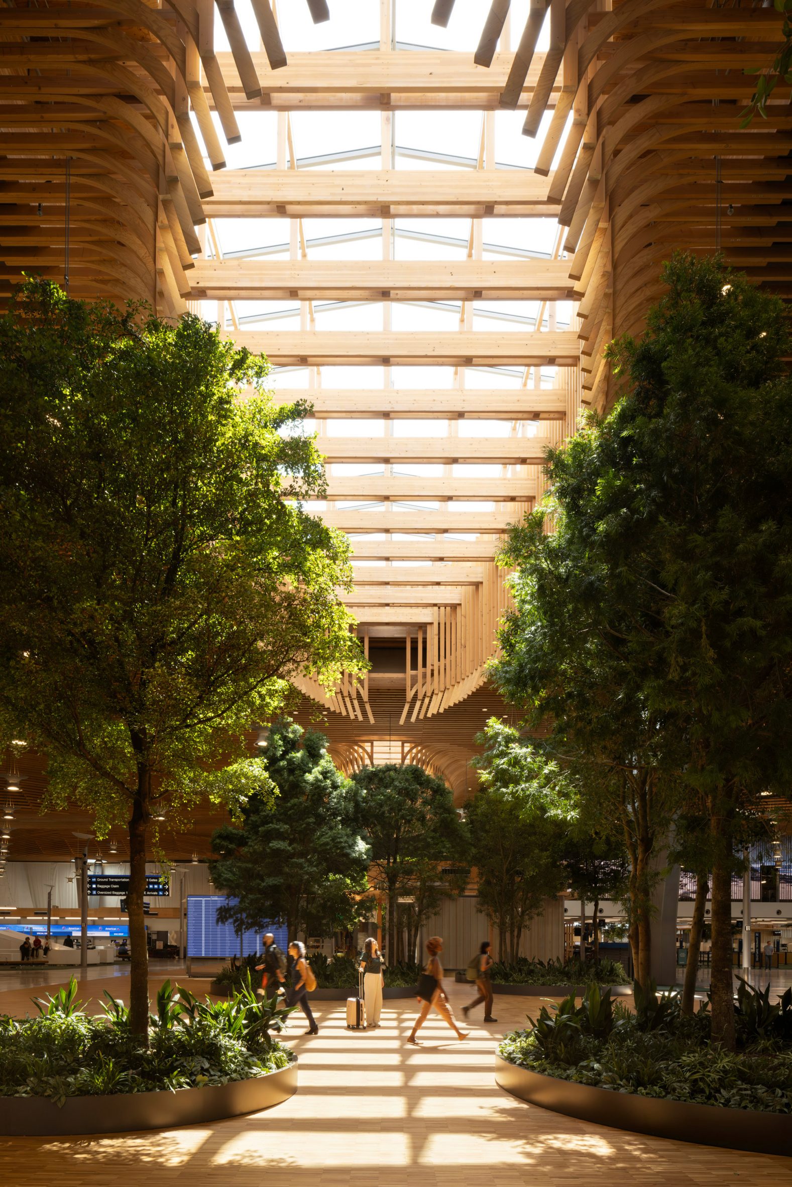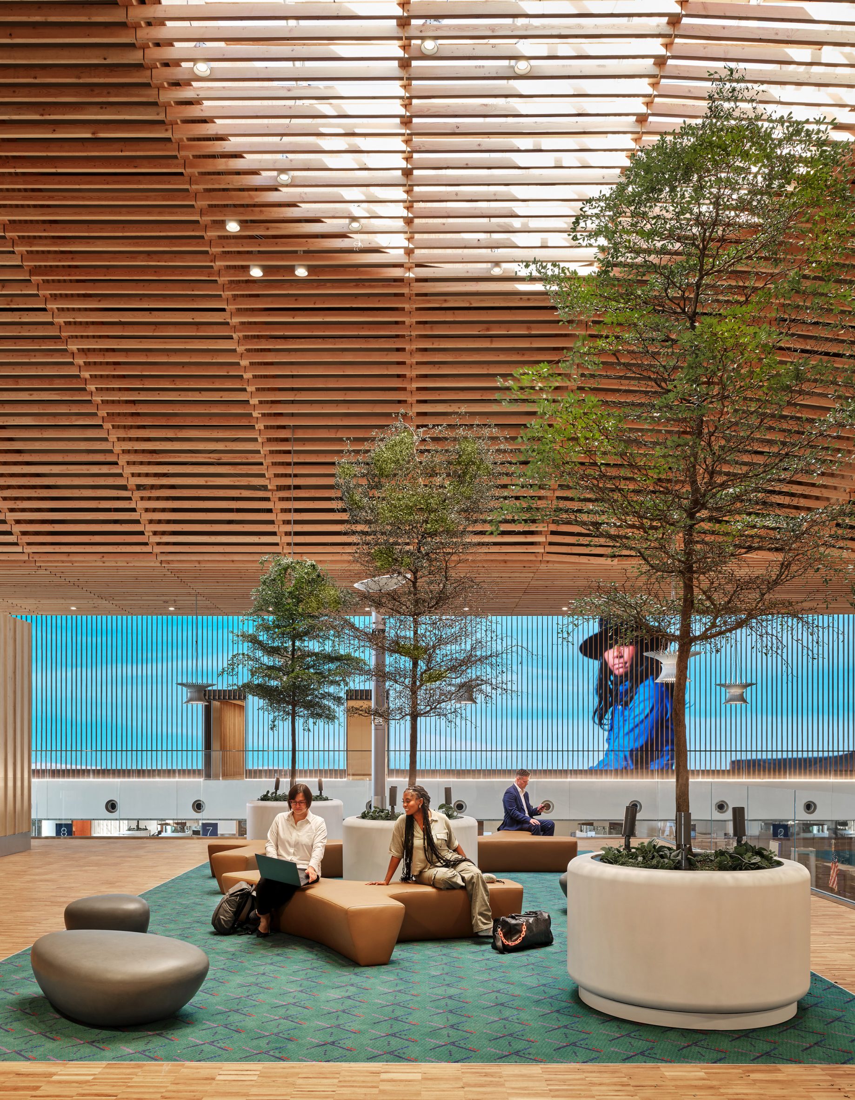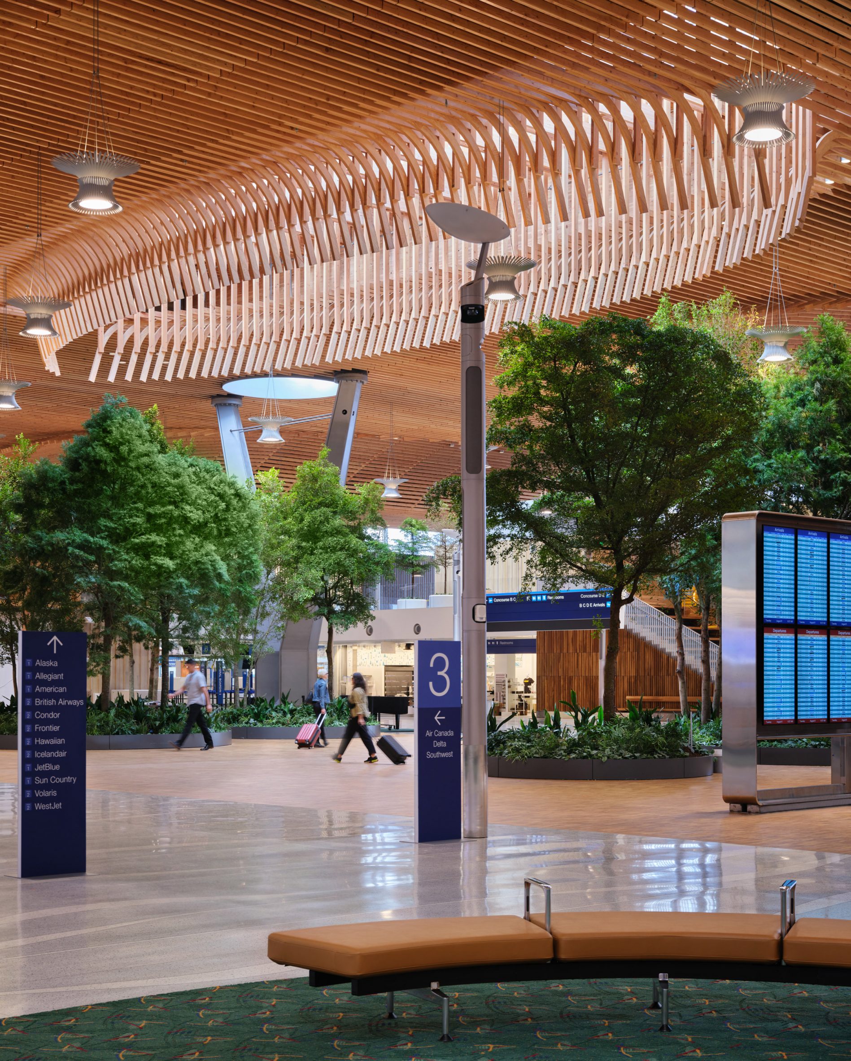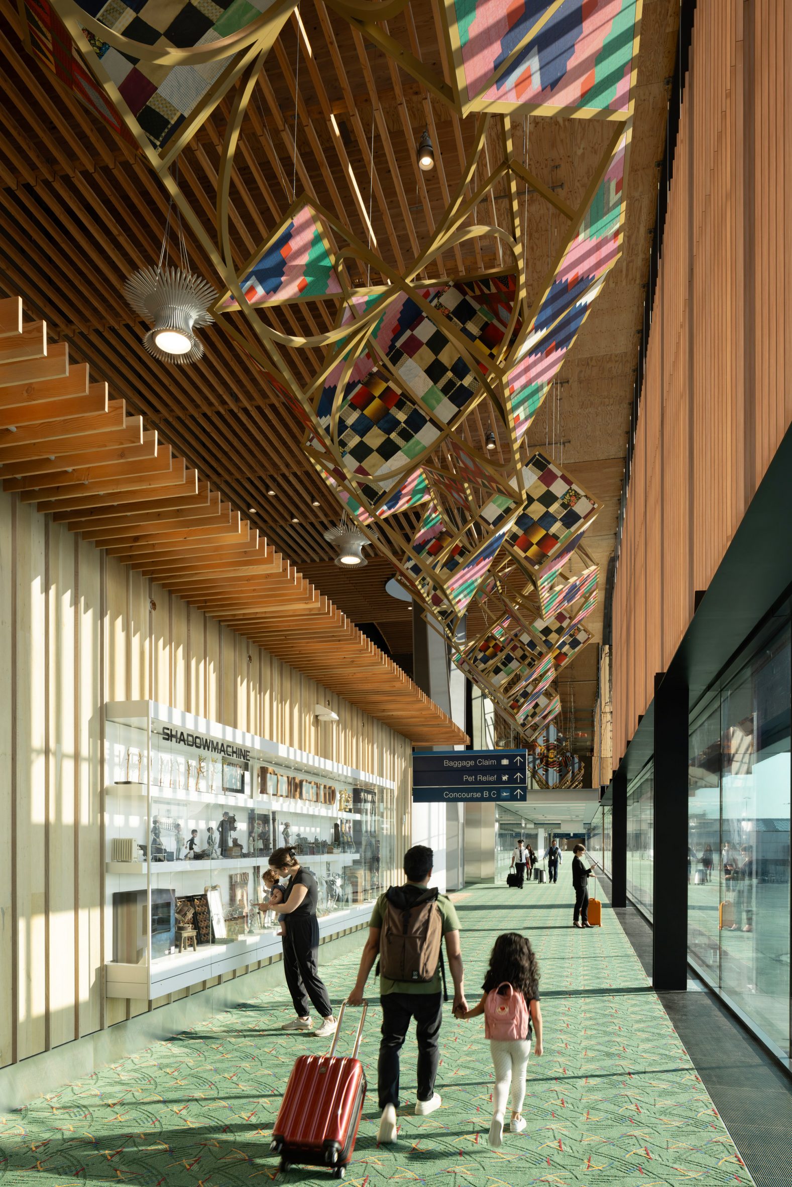
ZGF Architects has completed an expansion of Portland International Airport's main terminal, featuring a prefabricated mass-timber roof. The 400,000-square-foot roof, made of metal and glued-laminated timber (glulam), spans nine acres, ensuring the airport remained operational during construction. Read more on SURFACES REPORTER (SR):
 The main terminal has opened, marking a key milestone in a decade-long airport renovation by ZGF Architects. The project doubled the operational space and unified facilities built since the 1950s. The central terminal, featuring an entry program, ticket counters, concessions, and gates, is draped with a roof that showcases an undulating pattern and 49 skylights.
The main terminal has opened, marking a key milestone in a decade-long airport renovation by ZGF Architects. The project doubled the operational space and unified facilities built since the 1950s. The central terminal, featuring an entry program, ticket counters, concessions, and gates, is draped with a roof that showcases an undulating pattern and 49 skylights.
Forest-Inspired Overstory in Airport Terminal Design
ZGF Architects likened the terminal's structure to a forest "overstory," with a 400,000-square-foot glulam beam and lattice canopy supported by 34 Y-shaped columns.
 The lattice, made of nearly 35,000 Douglas fir pieces, is a hybrid design combining wood with six-foot-deep steel girders spaced 20 feet apart. The largest timber beams are 80 feet long, forming the framework for this intricate canopy.
The lattice, made of nearly 35,000 Douglas fir pieces, is a hybrid design combining wood with six-foot-deep steel girders spaced 20 feet apart. The largest timber beams are 80 feet long, forming the framework for this intricate canopy.
Prefabrication Ensures Smooth Airport Renovations
To maintain airport operations during renovations, ZGF Architects prefabricated the massive arching roof away from the terminal. The roof sections were suspended, moved into place, and attached to 34 concrete Y-columns. Skylights and mechanical components were also completed during prefabrication.
Local Sourcing Cuts Carbon Footprint in Airport Roof Design
ZGF Architects sourced the timber for the roof within a 300-mile radius of the airport, highlighting the role of local supply chains in mass timber production.
 This approach, along with on-site construction, reduced the building's embodied carbon footprint by 70%.
This approach, along with on-site construction, reduced the building's embodied carbon footprint by 70%.
Forest-Inspired Design and Modular Spaces in Airport Terminal
Locally sourced wood was used for flooring and feature walls throughout the terminal. Concessions, lounges, and hallways were designed on a "human-friendly scale," inspired by Portland's city blocks, with modular wooden stalls that can be rearranged as needed. The overall design aims to evoke the experience of walking through a forest.
Modular Wood Design Reflects Portland's Neighborhoods
Locally sourced wood was used for flooring and feature walls throughout the terminal's main areas and wings. Concessions, lounges, and hallways were divided into sections inspired by the "human-friendly scale" of Portland's city blocks, enclosed by glass.
 Modular wooden stalls allow for flexible arrangements, while the overall design evokes the feeling of walking through a forest.
Modular wooden stalls allow for flexible arrangements, while the overall design evokes the feeling of walking through a forest.
Biophilic Design Enhances Airport with Native Greenery
ZGF Architects collaborated with Place studio to install 72 large trees and 5,000 plants, including "hanging gardens" with vines draping over glass surfaces. The greenery provides biophilic stress relief and reflects Oregon's native flora, with abundant natural light and simple irrigation systems ensuring plant health.
Sustainable Design Sets New Airport Standards
The terminal's sustainable design includes local fabrication, electric heating, and high-quality glazing, reducing operational carbon. It doubles capacity, cuts energy use by 50% per square foot with an all-electric heat pump, and is designed to withstand a 9.0 magnitude earthquake.\
 The final phases of the project are anticipated to be finished by 2026.
The final phases of the project are anticipated to be finished by 2026.