
Sawhney's home on the 45th floor of Crescent Bay in Parel is truly a sight for sore eyes, with its masterful combination of vintage and mid-mod styles, designed by Shilpa Daga, Principal Architect, SHILP DESIGN STUDIO. The awe-inspiring Mumbai skyline, bordered by the Worli Sea Link and the Trans Harbour, makes it all the more enchanting. Hence, the aptly named "The Right Balance" - is achieved thanks to an assortment of carefully chosen artefacts, statement furniture pieces and modern finishing touches that feel as if they were made for each other. SURFACES REPORTER (SR) reveals the hidden treasures of this home:
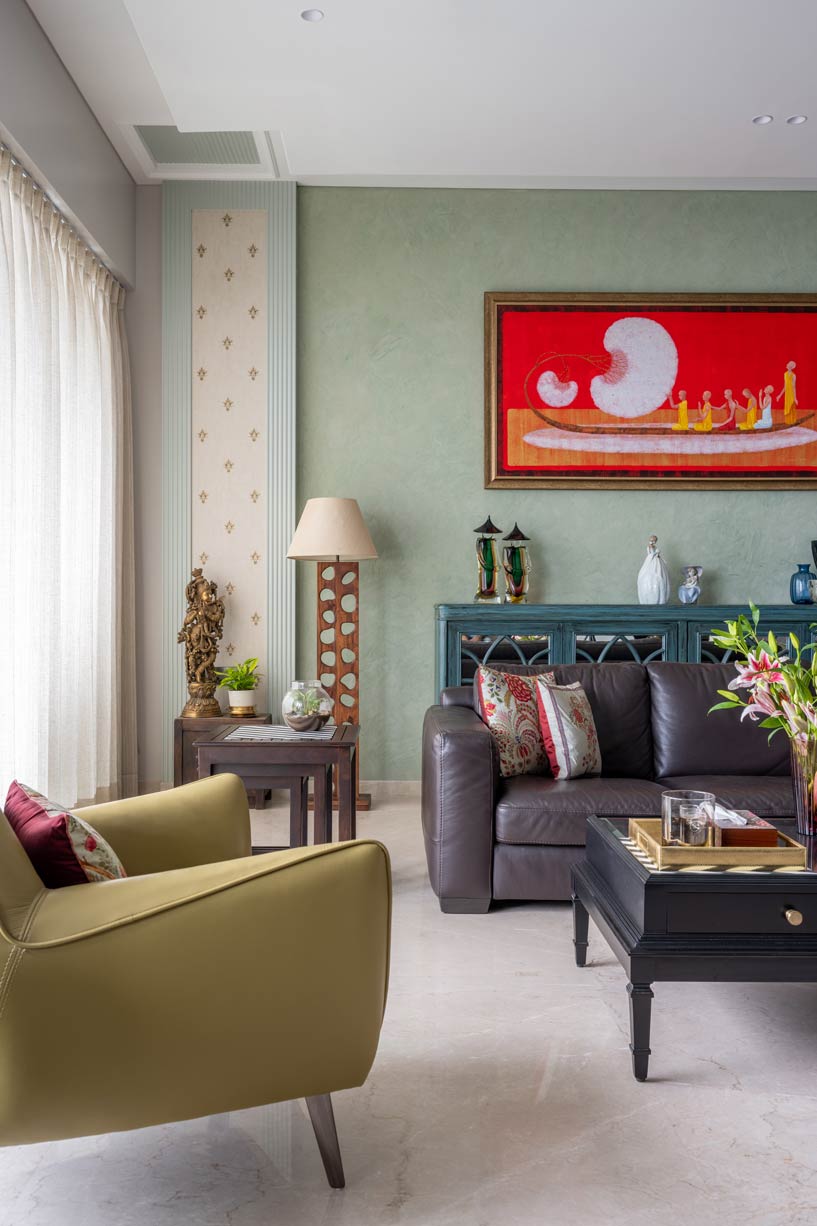
"When initially visiting the home, the goal was to create a space for each item and give it its focal point. The colour palette was based on the personality of the user, from mint green to tomato pink to sage green, which was ultimately married with a dusky grey to create a soul-pleasing environment," says Daga.
Locally Sourced Materials for Enhanced Comfort
The materials were chosen with the utmost care, taking into account what was on hand locally and how comfortable they would be to use. Every single detail - from the tile decoration on the bedroom side table to the MDF panelling on the living wall, from the carpet-like effect created in the temple using tiles to the hexagonal balcony tiles or even the slats on the ceiling - was examined thoroughly.
Each item in this home was thoughtfully selected, from statement wall art to bespoke furniture and vintage finds. The design team made sure to spare no attention to details or proportions and didn't compromise on quality when it came to materials.
Role of Lighting
Lighting played an important role in the project, with carefully selected lighting pieces used to create a warm and inviting atmosphere. In the living area, inverted brass urns hang from the ceiling to add a touch of warmth and elegance to the space.
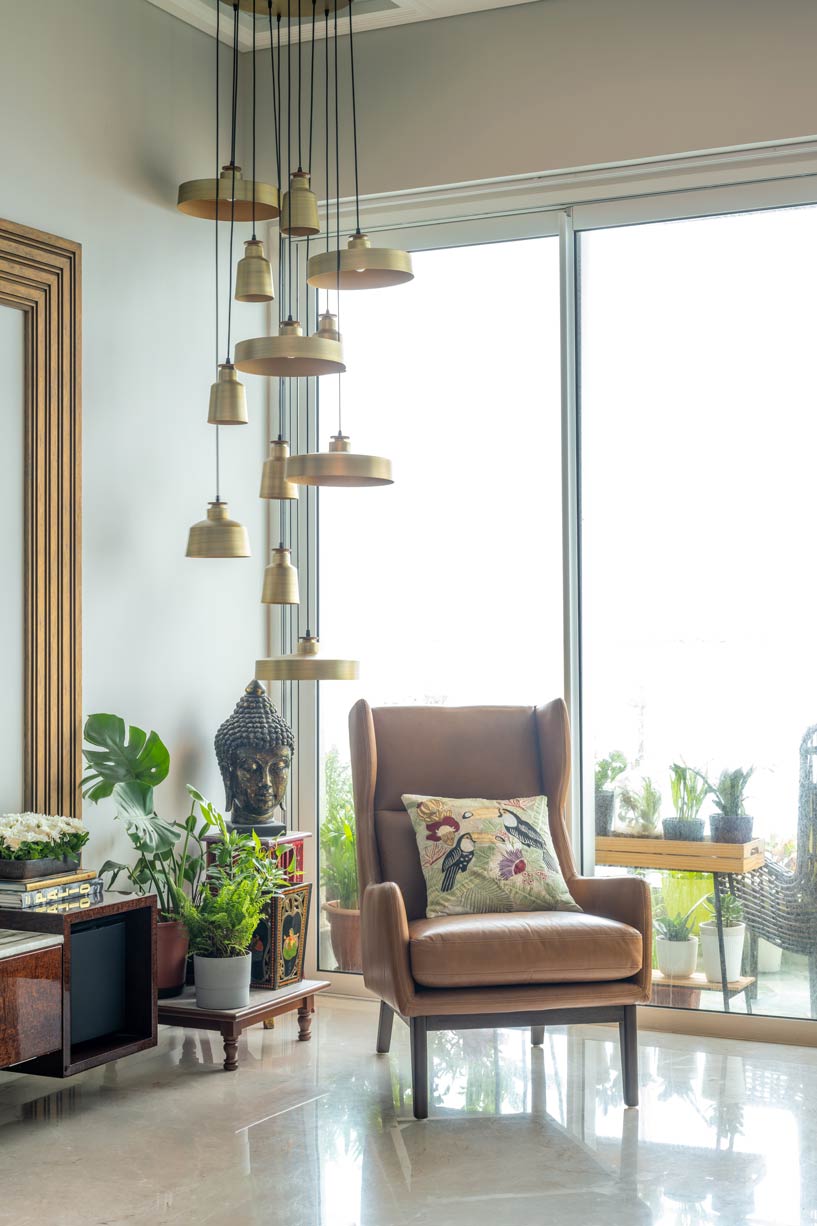 A feature light hangs over the dining table, while a favourite lamp is placed over a cosy chair in the master bedroom. The other areas of the house are also elegantly illuminated with a mix of wall-mounted lights and sconces.
A feature light hangs over the dining table, while a favourite lamp is placed over a cosy chair in the master bedroom. The other areas of the house are also elegantly illuminated with a mix of wall-mounted lights and sconces.
Careful thought was given to the placement of each lighting piece to ensure that the overall lighting scheme was balanced and cohesive.
Delightful Contrast Between Vintage Pieces and Modern Finishes
The family's home is a storybook of interesting objects, carefully crafted with pieces collected from around the world, like a Japanese emperor doll, a Jesus painting from Jerusalem, and a black stone Ganpati statue from Mahabalipuram.
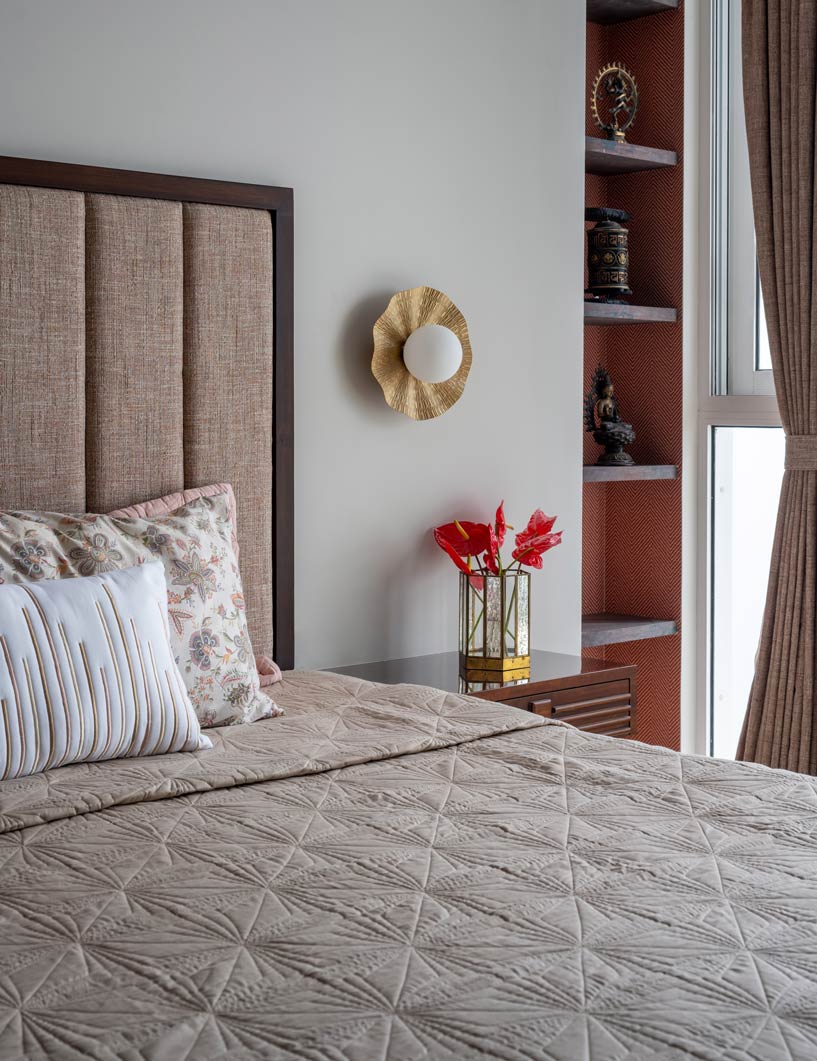 Its eclectic mix of artefacts, furniture and modern finishes come together to form an intriguing juxtaposition of vintage furniture fused with contemporary touches that feel as if it was always meant to be.
Its eclectic mix of artefacts, furniture and modern finishes come together to form an intriguing juxtaposition of vintage furniture fused with contemporary touches that feel as if it was always meant to be.
"We also went against the traditional design concept of one focal point and instead chose to create plenty of focal points throughout the home, where the eye can keep resting on a piece, and the journey can be narrated on how it landed there. And hence the initial vision was to create a space that was both timeless and comfortable, reflecting their commitment to their roots and their love of art and design," elaborates Daga.
Walkthrough of the home
The kitchen features a modern design with warm and inviting hues, a lovely wooden finished acp ceiling, and a beautiful breakfast table made with a unique 2 "x2" tile from the floor, converting into a table and going up the wall makes this the perfect space to have those intimate breakfast conversations or sometimes no words at all!
The living area is decorated with modern and vintage furniture pieces and modern finishes that create a cosy and timeless atmosphere. The idea was to place no seating against a wall and keep it all floating with a backdrop.
The dining area is adorned with this amazing ceiling in wooden slats running endlessly with a marble and leather finish urn-shaped dining base and a beautiful natural onyx table top.
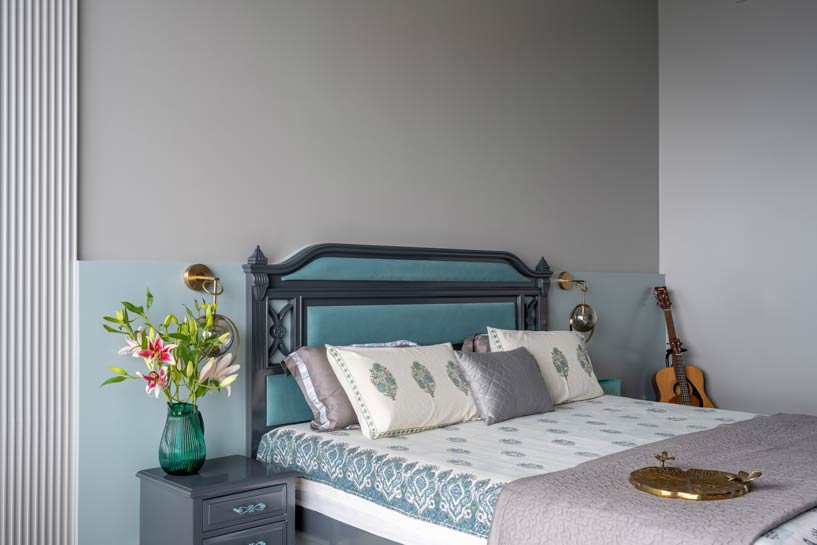 The two girls' bedrooms and the master bedroom have open walk-in wardrobes with beautiful wallpaper backdrops in the colour scheme, which is unique in its own space. The TV units in each room were old sentimental pieces redone with unusual colours and handles.
The two girls' bedrooms and the master bedroom have open walk-in wardrobes with beautiful wallpaper backdrops in the colour scheme, which is unique in its own space. The TV units in each room were old sentimental pieces redone with unusual colours and handles.
The choice of materials, colours, and finishes were carefully selected to match the personality of the user.
Favourite Part of the Designer
Describing her favourite part, Daga says, "My favourite part of the project is the seamless juxtaposition between the vintage furniture and modern finishes that feels surprisingly as if it was always meant to be. The biggest challenge (and it was a major task as well) faced while executing the design was ensuring that the furniture pieces had a cohesive look without looking too coordinated."
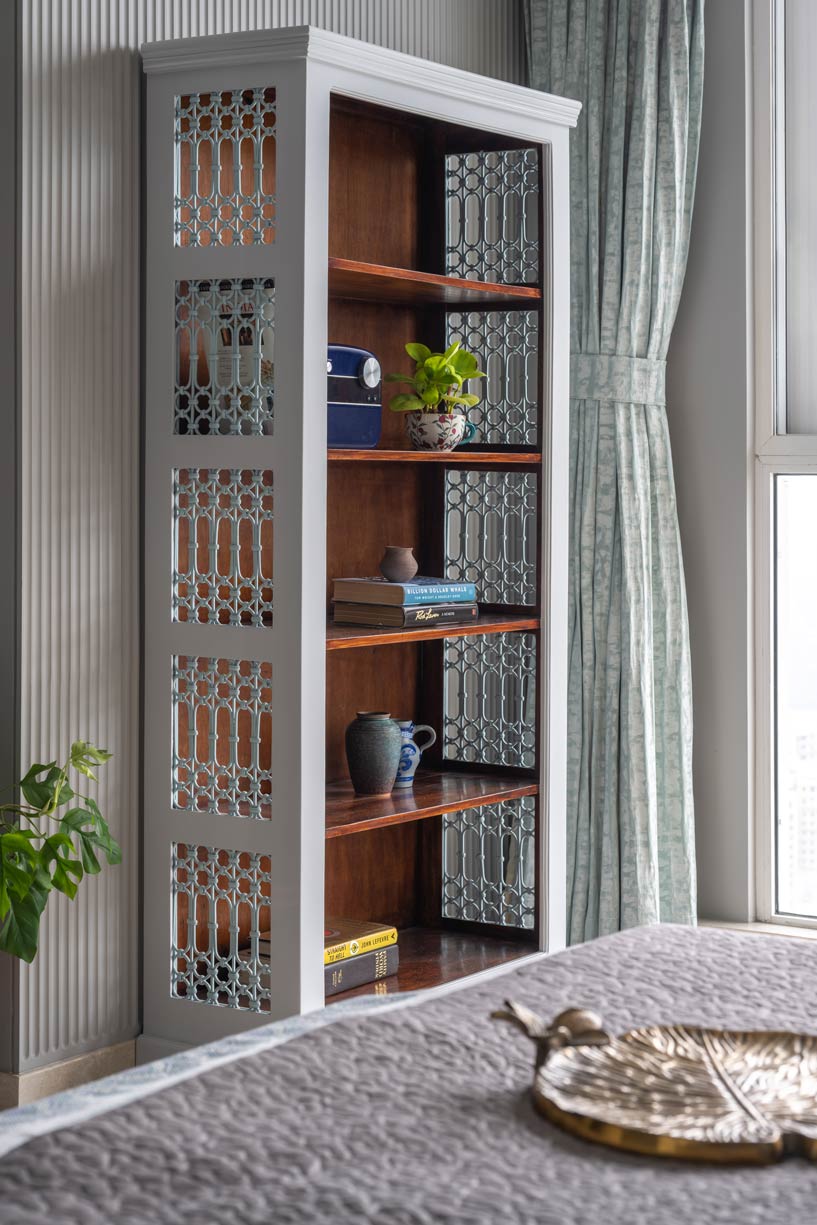 This project was an exciting and enjoyable experience for us, and we are proud of the stunning result that we achieved, Daga concludes.
This project was an exciting and enjoyable experience for us, and we are proud of the stunning result that we achieved, Daga concludes.
Project Details
Design Firm: SHILP DESIGN STUDIO
Principal Architect: Shilpa Daga
Carpet area: 2600
Photos and styling: Kuber Shah