
Nestled on the 37th floor in Dadar, Mumbai, with a breathtaking view of the Worli sea from its terrace, the Parekh Residence stands as an epitome of elegance and sophistication. Spanning across a carpet area of 2200 square feet and a saleable area of 3500 square feet, this luxurious abode is a fusion of minimalist design and opulent living. Ar Anil Ranka has shared more details about the project with SURFACES REPORTER (SR). Take a look:
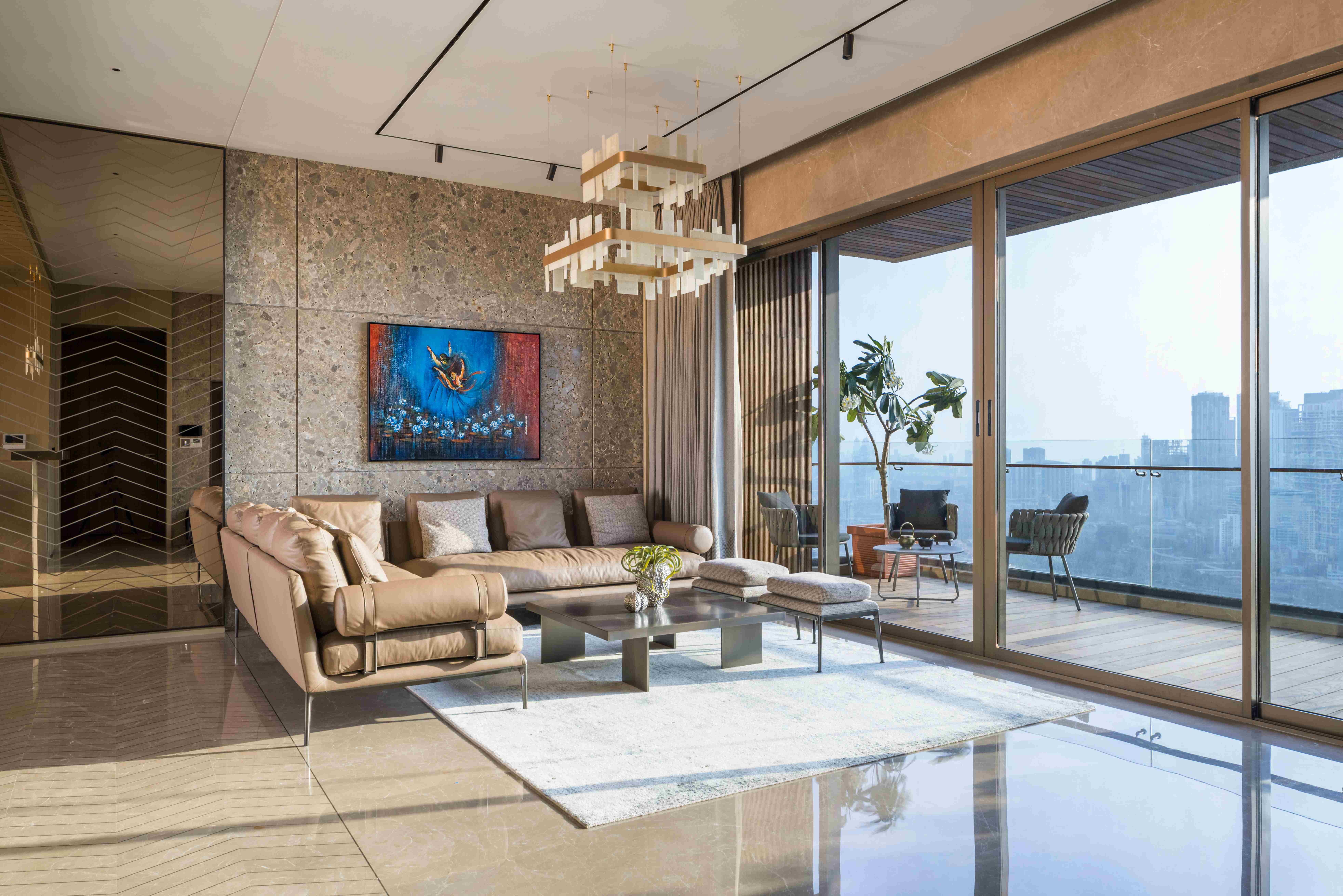
Design Brief
The design brief for the Parekh Residence was clear: to reflect the personality of the homeowners – a businessman, his son, daughter-in-law, and a child – through a minimalist yet luxurious ambiance. The objective was to create a statement home that seamlessly integrated functionality with style. With the conversion of one bedroom into a home-theatre cum guest room and the incorporation of an open kitchen concept, the design was tailored to meet the family's modern lifestyle needs.
Initial Vision
The initial vision for the Parekh Residence was to establish it as a style statement within the society, exuding luxury while adhering to basic Vastu principles. The focus was on creating a space that not only showcased elegance but also provided comfort and functionality.
Decor and Materials
Minimalist luxury decor sets the tone throughout the residence. Walls adorned with marble cladding ensure easy maintenance, while the interplay of different marble textures adds depth to the ambiance. The choice of Burberry beige natural marble for flooring, complemented by ash wood dyed veneer furniture finished in beige brown PU color, enhances the overall aesthetic appeal.
Focal Point
The divider between the dining and kitchen areas serves as the focal point of the project. Suspended from the ceiling using metal bars, it seamlessly connects the living room and dining area, thereby enhancing the spatial flow. The customized artifact of Nandi placed on the divider adds a touch of cultural significance.
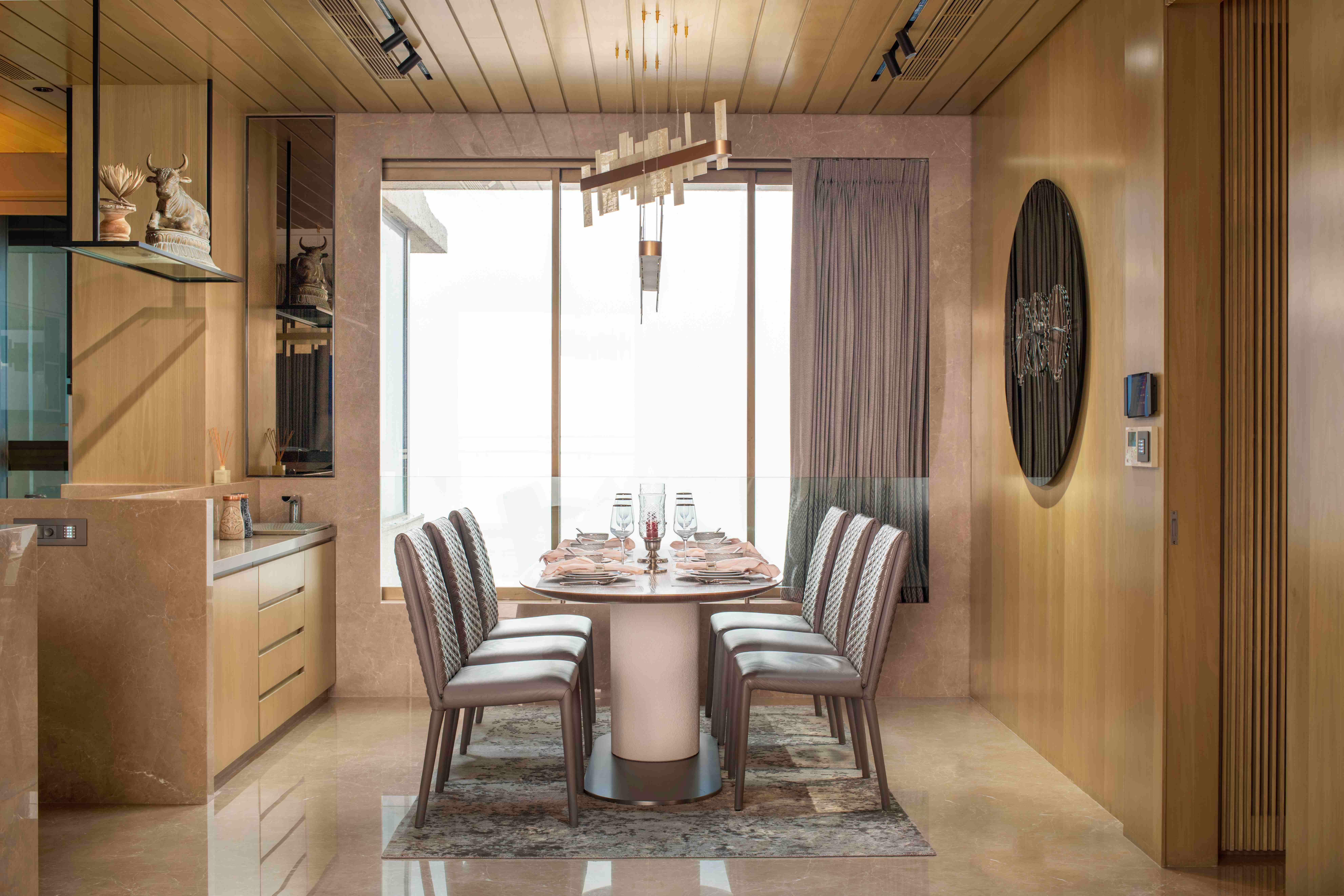
Favorite Part
For the design team at Anil Ranka Architects, the master bedroom holds a special place. The incorporation of a leather bed back creates a warm and cozy atmosphere, while the spacious layout and handpicked decor elements contribute to its allure. The extended balcony offers panoramic views of the Worli Sea Link, further enhancing the room's appeal.
Challenges and Excitement
Positioning the air conditioner as per the existing structural grid posed a significant challenge during the execution of the design. However, the most exciting aspect of the project was playing with lights and textures, creating a dynamic interplay that enhances the overall ambiance.
Role of Lighting
The role of lighting in the Parekh Residence cannot be understated. Downlighters with high beam and narrow beam, along with track lights, were strategically placed to accentuate key areas. Decorative lighting sourced from Huda Lighting Dubai adds a touch of elegance and charm.
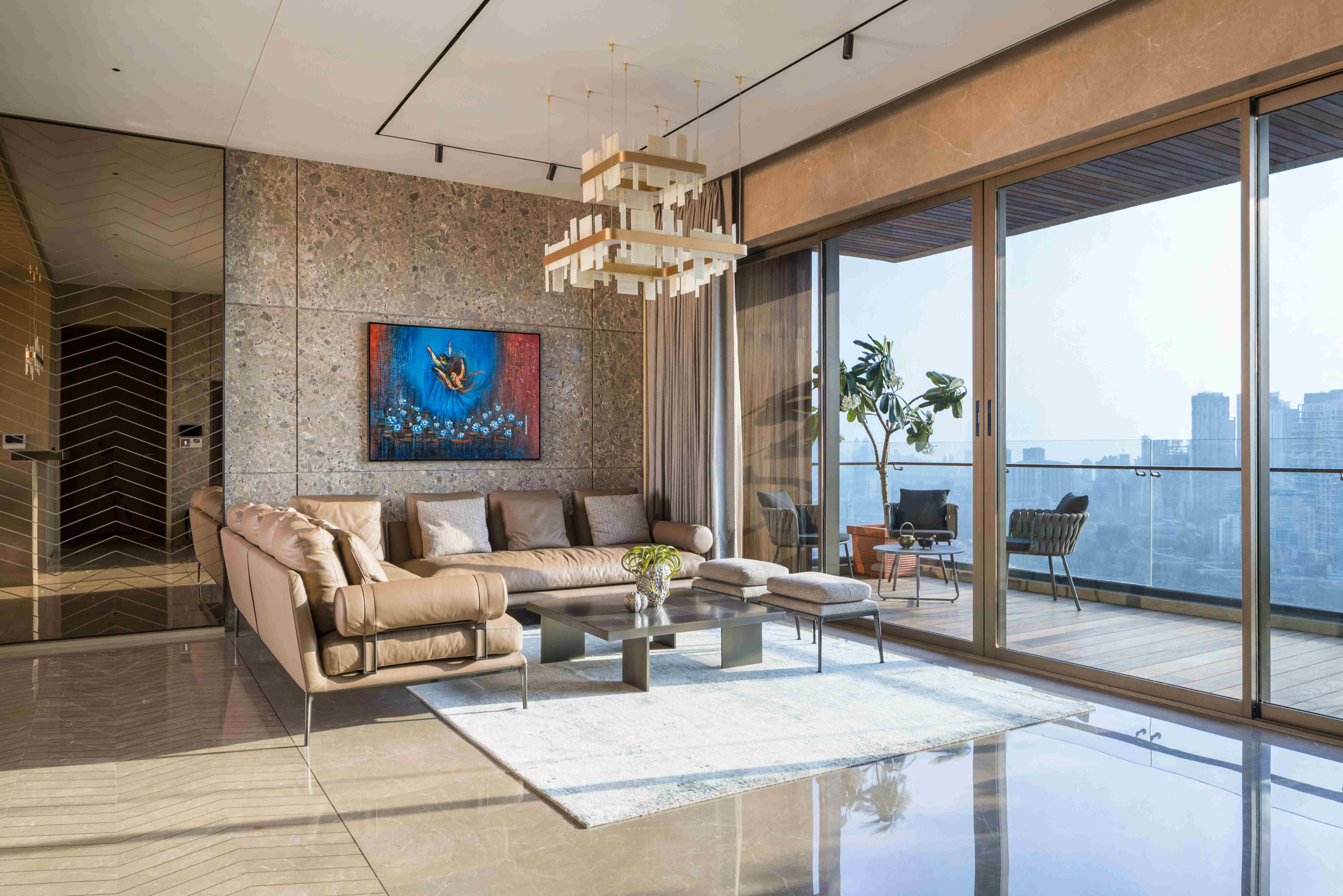
Take a walkthrough of all important areas
Living Area
The living area embraces earthy tones and a plain ceiling adorned with track lights, fostering a warm and inviting ambiance. With seamless integration to the terrace, it offers an expansive view of the Arabian Sea. Mirror cladding with a zigzag pattern emanating from the flooring visually enlarges the space, while the flooring pattern delineates spatial divisions. A captivating painting, boasting distinct contrasts, serves as the focal point, enhancing the room's aesthetic allure.
Dining Area
The dining area boasts a generously large window, flooding the space with ample natural light and forging a connection with the outdoors, imbuing tranquility. The presence of a decorative chandelier and mirror art adds to the space's beauty. The strategic placement of a washbasin and a hanging shelf creates a visual separation, contributing to the dining area's unique charm.
Kitchen
The kitchen embodies an open concept design, fostering visual connectivity throughout the apartment, with sweeping views of the expansive Worli sea. Its modern aesthetics are complemented by earthy tones and a wooden ceiling, radiating warmth and sophistication. Natural light floods in from both the front and back, enhancing the kitchen's ambiance.
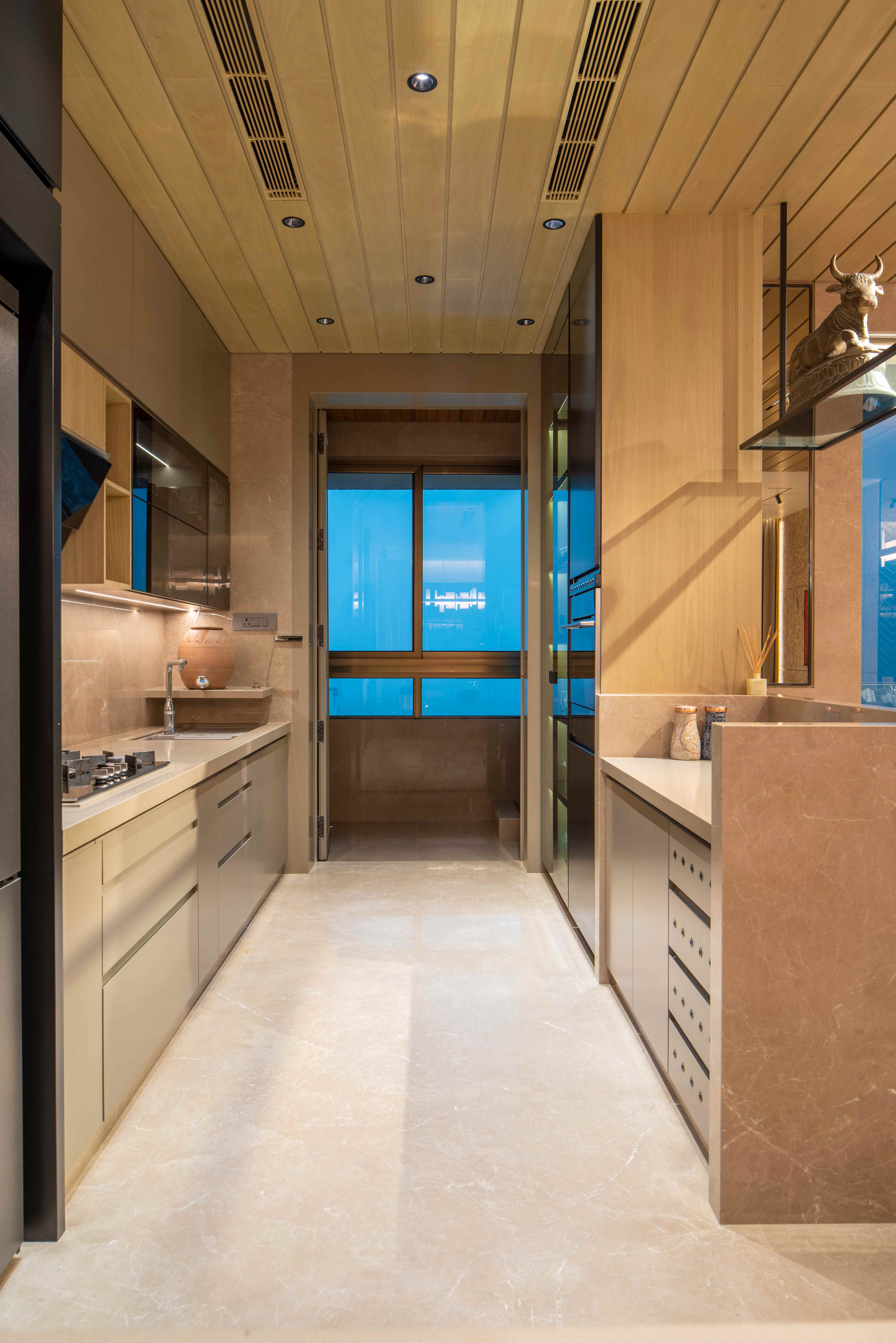 Entertainment Room
Entertainment Room
The entertainment room, adorned with shades of dark brown and Burberry beige natural marble, serves as an ideal entertainment lounge. Portraits of classic actresses adorning the wall paneling create a cinematic ambiance, perfect for quality time with loved ones. With ample seating, the space doubles as a guest room, offering versatility and comfort.
Bedrooms
Master Bedroom 1 exudes luxury with its beige and brown hues, complemented by marble flooring and sophisticated wall cladding. The inclusion of a mirror behind the TV unit visually expands the space, while sleek design elements enhance exclusivity.
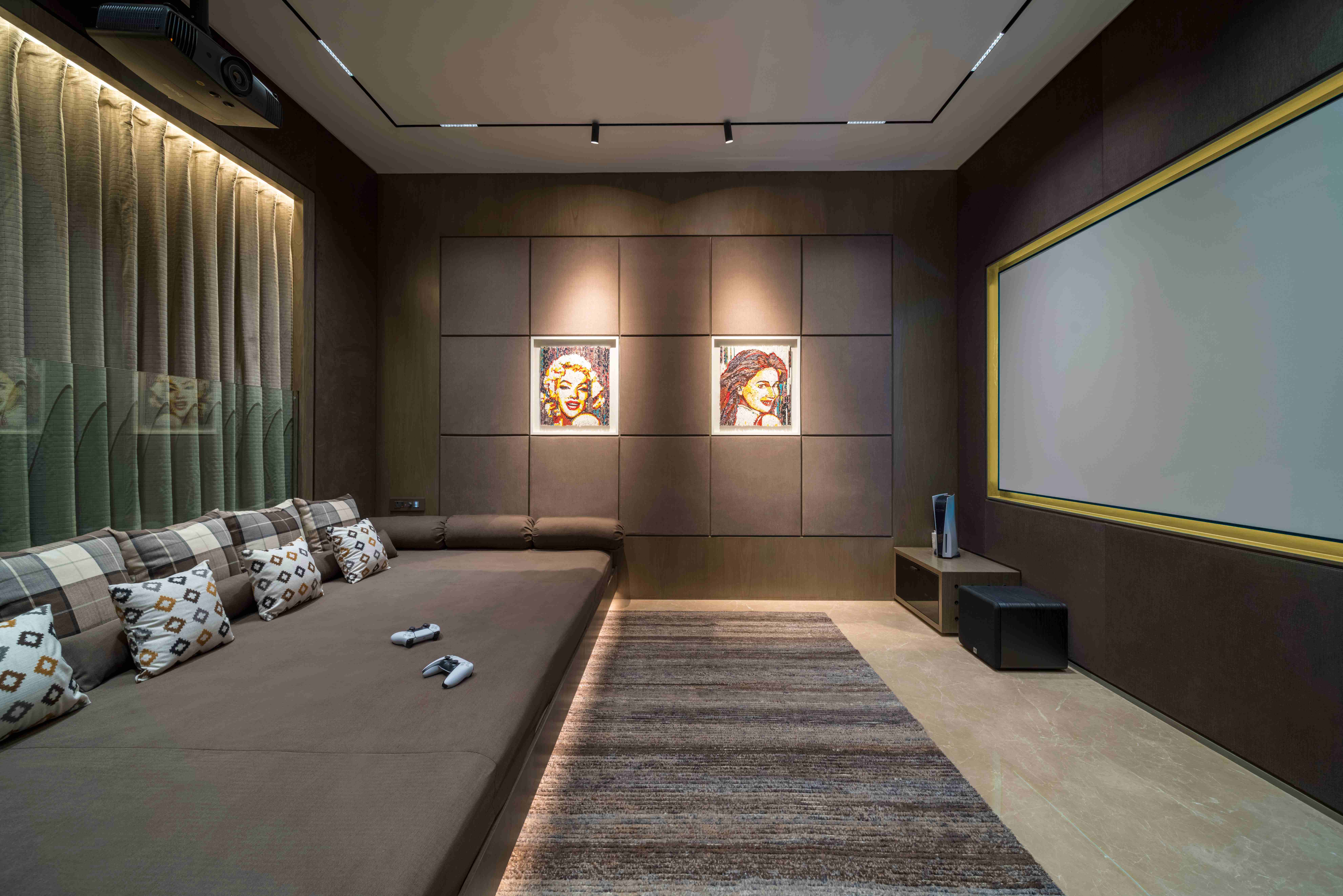
Master Bedroom 2 showcases a distinctive contrast with its dark brown backdrop panel and cream headrest, exuding richness. Large sliding doors open to a private terrace, offering breathtaking sea views and abundant daylight, creating a serene retreat.
The Kids Room features calming shades of blue, promoting a tranquil ambiance conducive to learning and play. Interactive elements adorn the backdrop, while colorful hanging lamps add symmetry and charm.
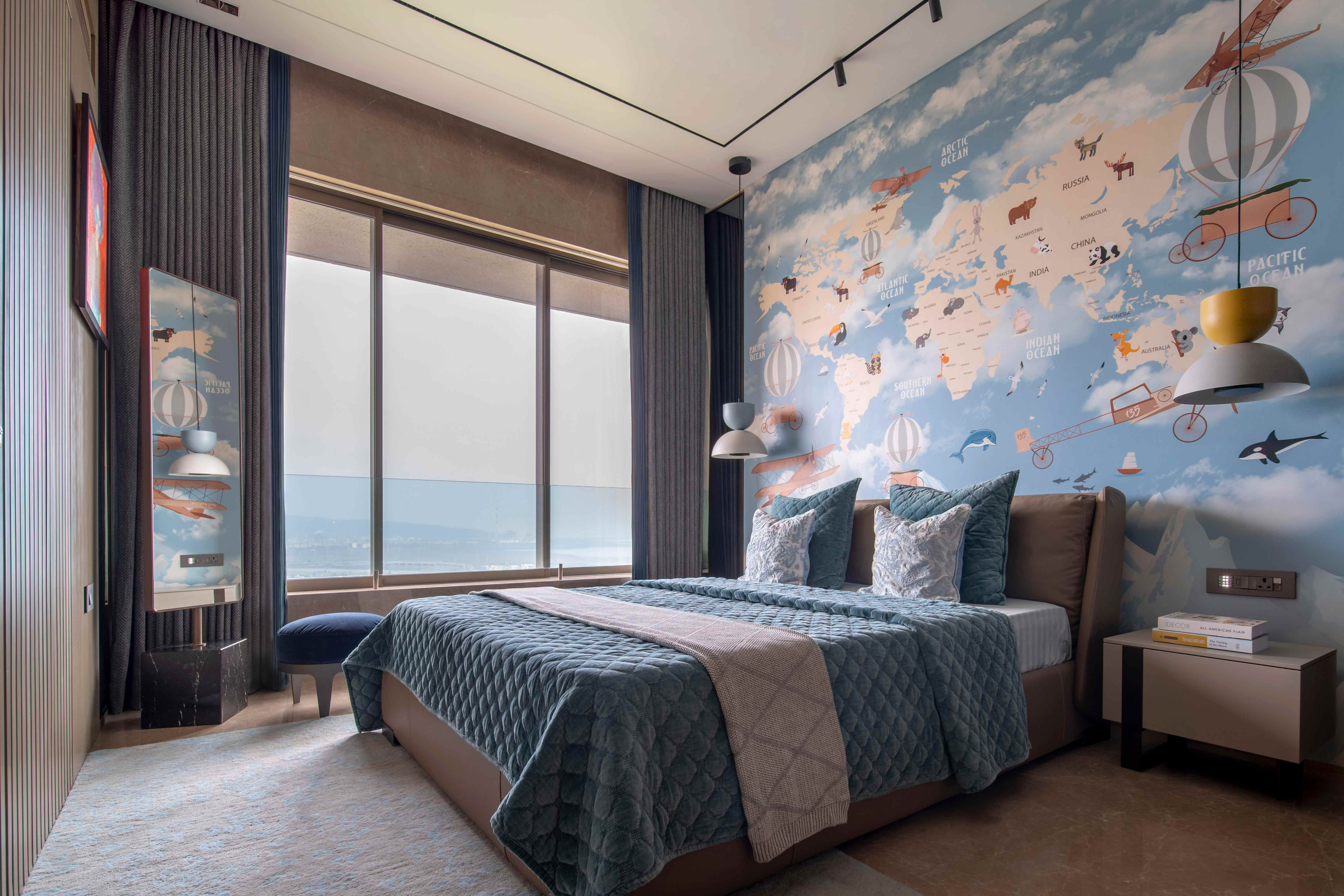 Bathrooms
Bathrooms
All bathrooms boast warm tones and premium finishes, accentuated by warm lighting. Sliding glass partitions separate wet and dry areas, ensuring functionality and elegance. Premium sanitary fittings from exclusive brands elevate the space's sophistication.
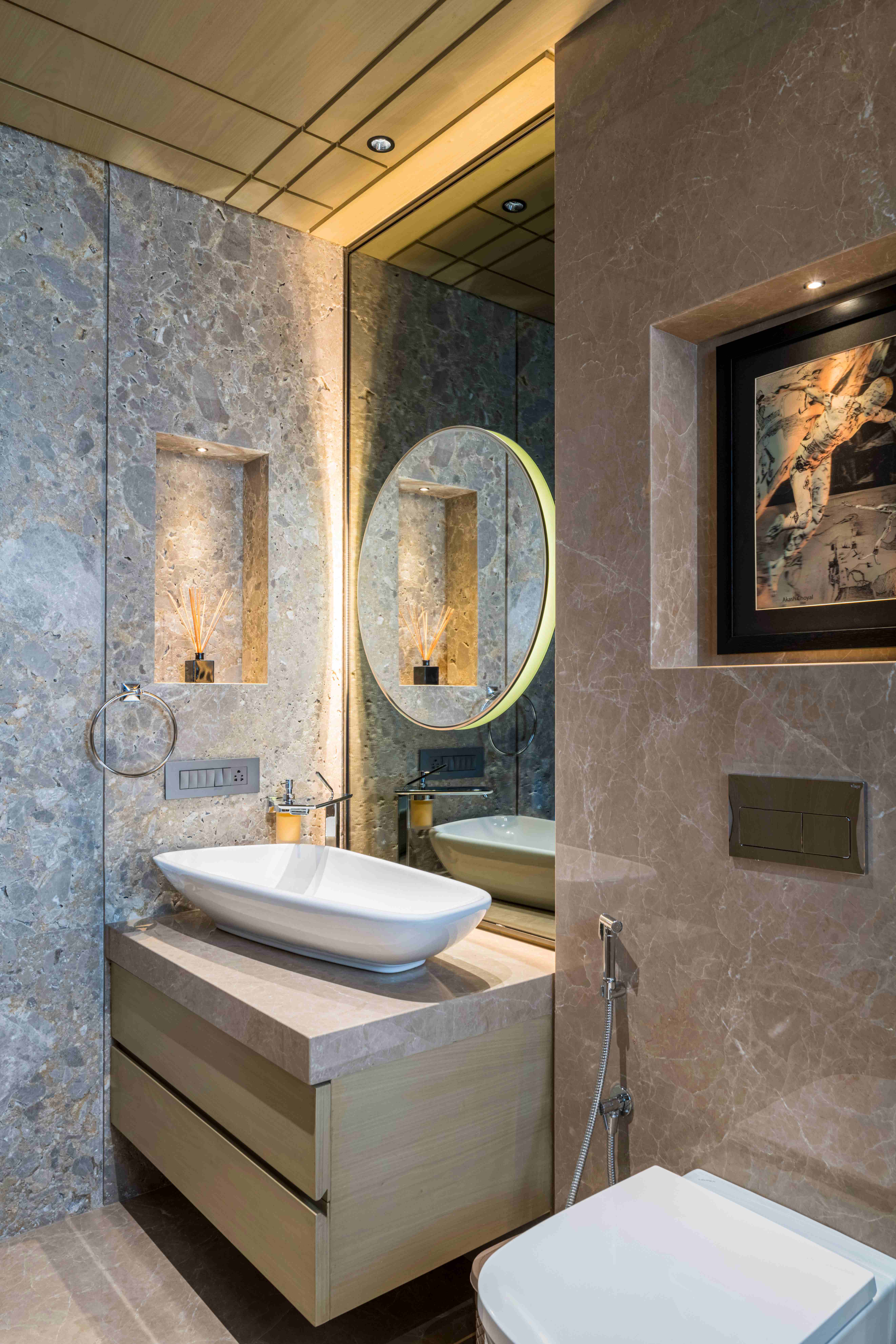 Outdoor Areas
Outdoor Areas
The terraces exude elegance with wooden tones and varying textures, offering a premium outdoor experience. The design elements, including a Buddha idol and bougainvillea plant, harmonize to enhance the terrace's beauty. A private terrace attached to the master bedroom extends indoor living to the outdoors, providing a serene retreat with panoramic sea views.
Artwork and Furnishings
Consistency is maintained in the theme of paintings by Mumbai-based artist Radhika Seksaria, with a focus on Sufi art. Handpicked artifacts from Maison and Objet Art Fair, Paris, further enhance the aesthetic appeal of the residence.
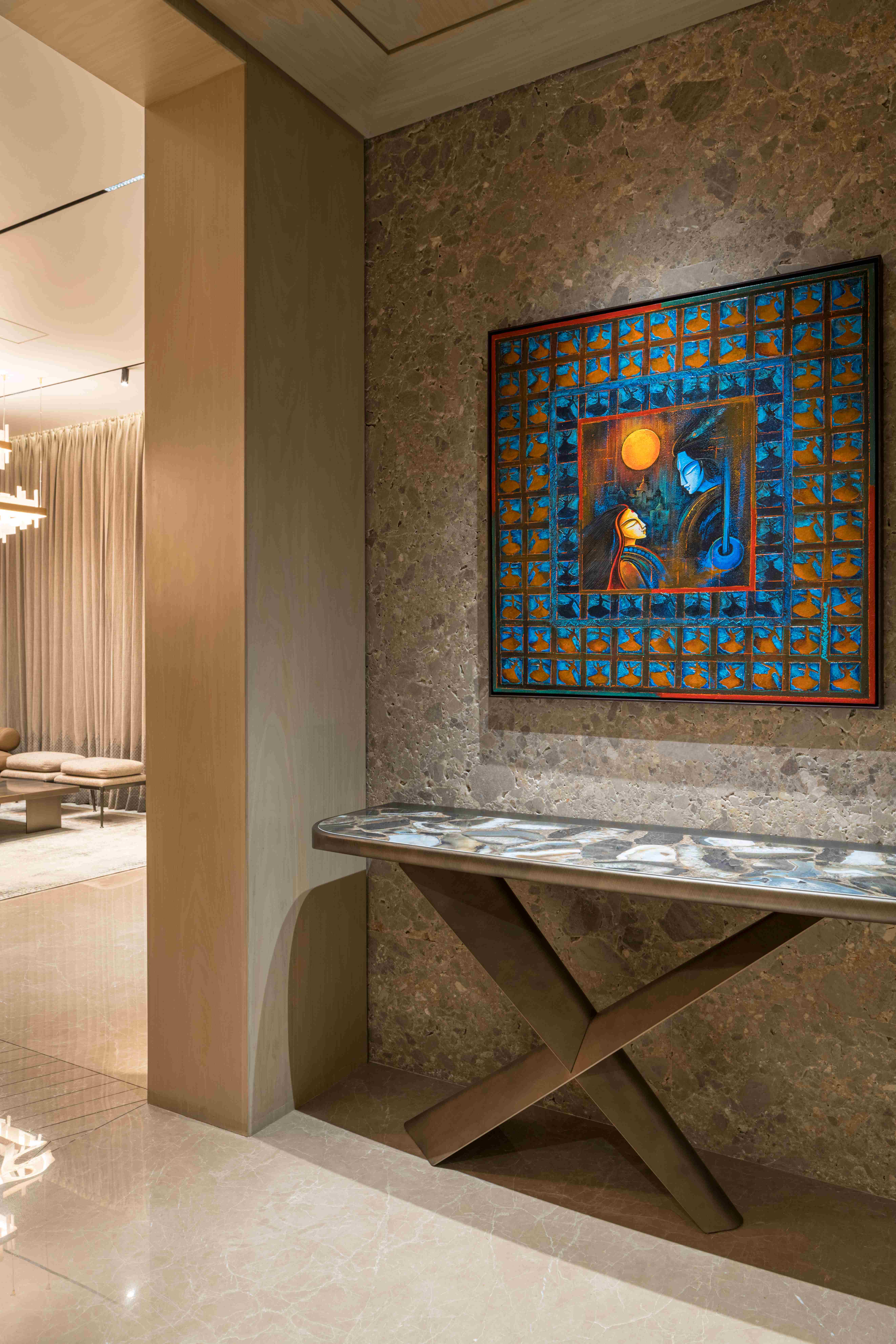
About Anil Ranka Architects
Established in 1993, Anil Ranka Architects (ARA) is renowned for its innovative and timeless designs. With a focus on maintaining a balance between aesthetics and functionality, ARA continues to leave its mark on the architectural landscape, creating spaces that inspire and captivate.
