
Gracing the edge of Sydney Harbour as a new civic landmark is the Pier Pavilion. Designed by Besley & Spresser, this permanent pavilion is not only a striking architectural achievement but also a thoughtful contribution to the city’s ongoing harbor-side regeneration, particularly along the western edge of the central business district in Barangaroo. The pavilion functions both as a venue for special events and as a sanctuary for the public to admire Sydney’s iconic waterfront. Know on SURFACES REPORTER (SR) how waste materials, if given a new life through creativity and technical excellence, can enrich civic architecture that can inspire social engagement and environmental awareness.
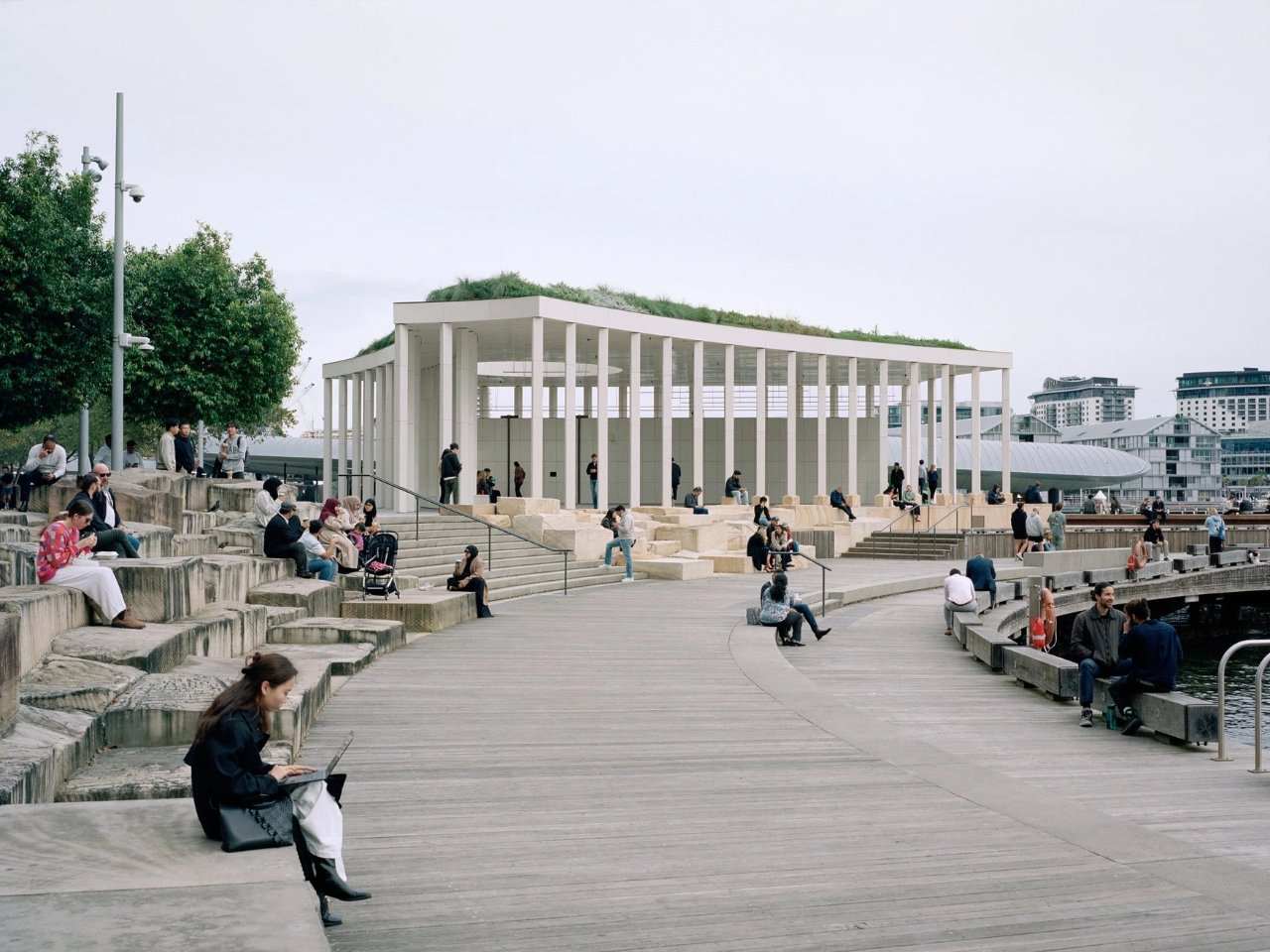
This inventive use of recycled material not only gives the pavilion a distinctive aesthetic but also ties it symbolically and ecologically to the harbour ecosystem.
Architectural brilliance
From its conceptual foundation, the Pier Pavilion draws inspiration from the interplay of land, sea and sky. Its form and materials echo the natural character of Sydney Harbour, with the geometry of the coves and inlets informing the overall plan. The colonnade of slim yet sturdy columns not only supports the sweeping landscape roof but also defines the boundaries between internal and external spaces, allowing light and shadow to shape the pavilion’s visual and sensory experience throughout the day.
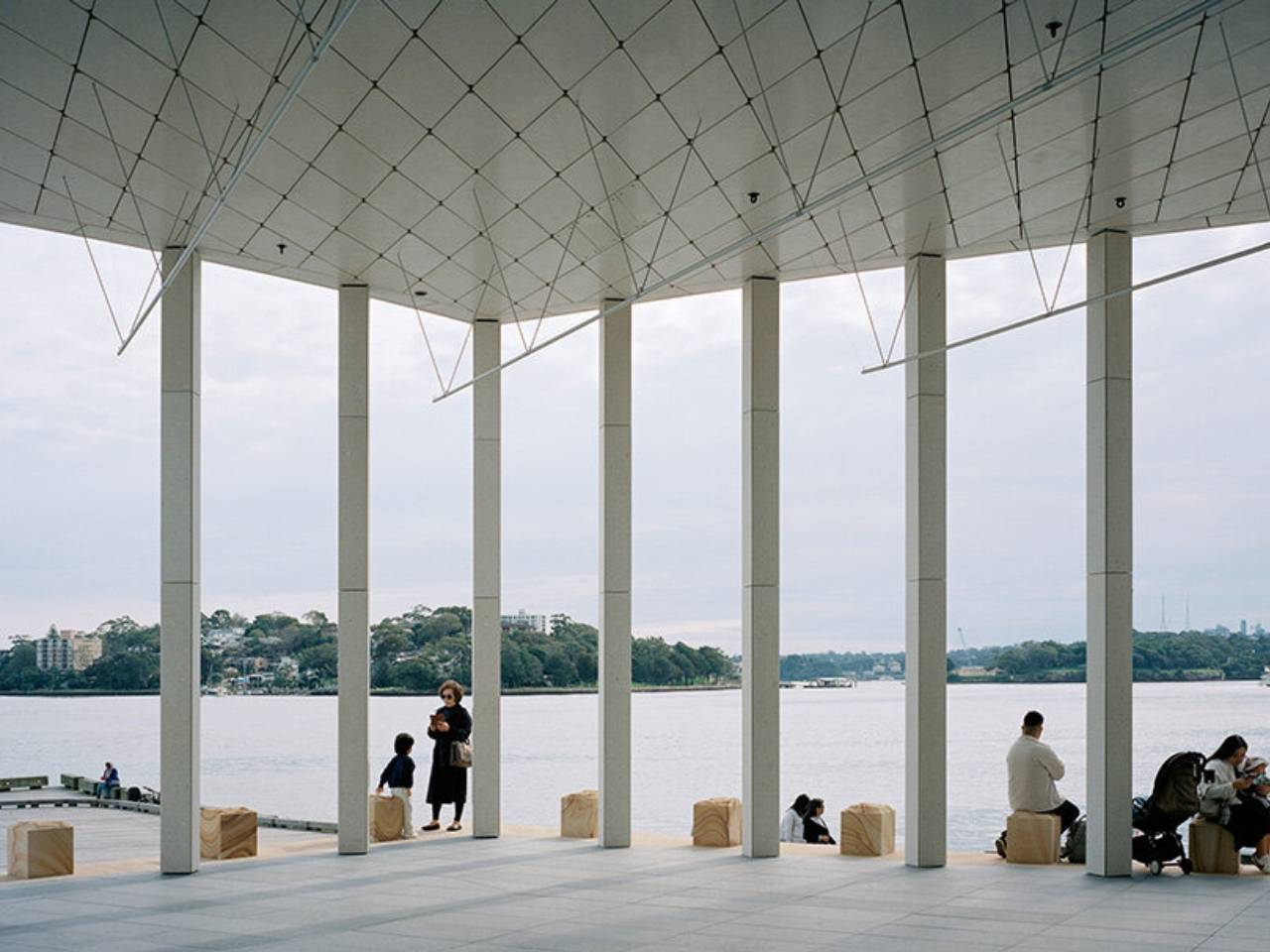
Its roof trusses, concentrated around the oculus, permit an impressive span supported only by an array of 86 perimeter columns with moment-resisting connections.
A central oculus in the roof serves as the heart of the building’s lighting design. This circular opening allows a dynamic circle of light to migrate gently across the ground and colonnades, continuously transforming the atmosphere as the sun moves across the sky. The oculus functions not only as an architectural feature but also as a symbolic gesture by creating a window to the heavens that unites the human experience within the built environment. Beneath this celestial aperture lies a free-standing, elongated internal structure that accommodates the pavilion’s functional core comprising a servery with bar facilities, storage and technical areas that support the seamless hosting of public and private events.
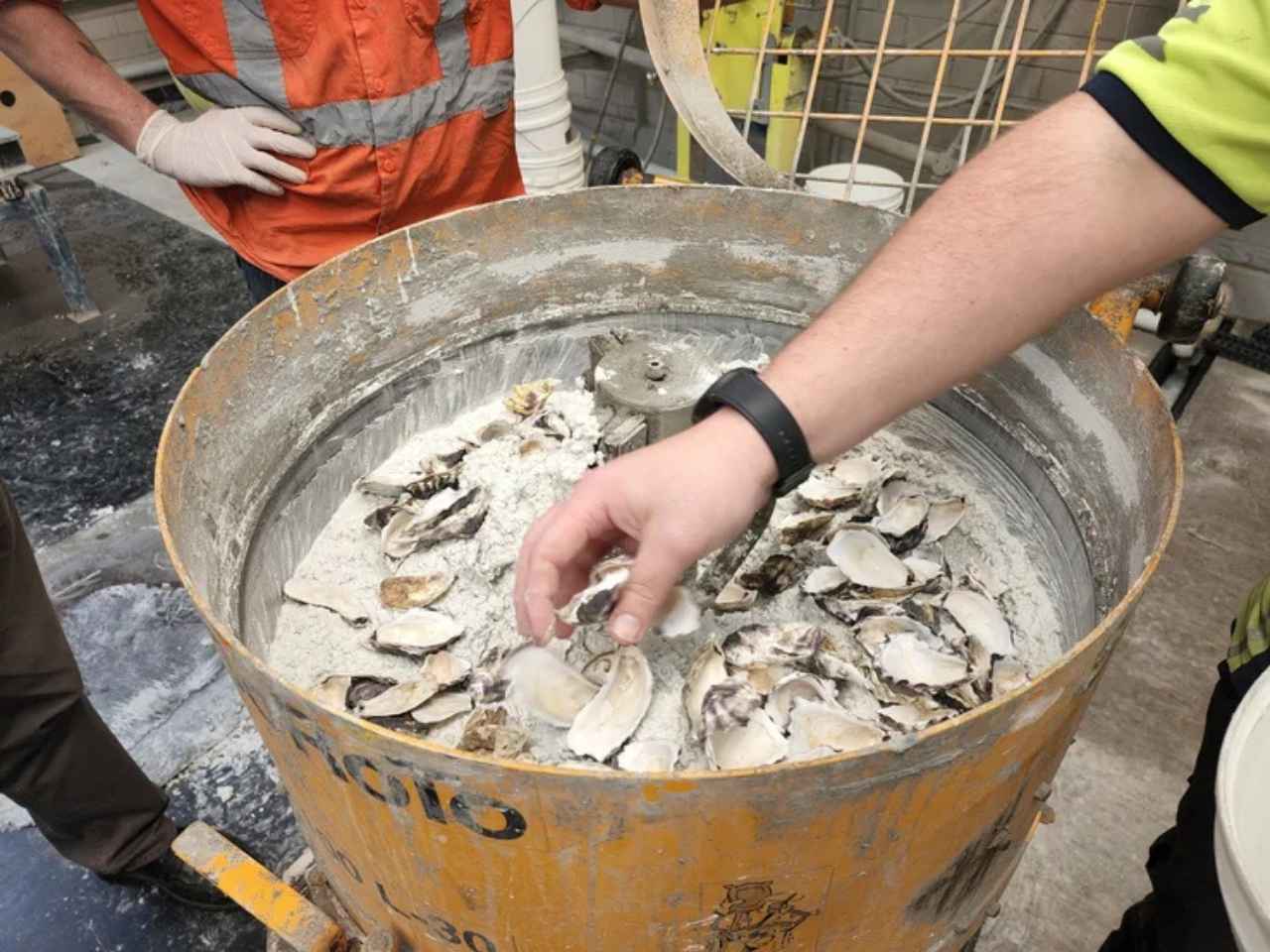
Integral to the pavilion’s identity is its unique oyster terrazzo cladding, a bespoke material developed exclusively for this project after a year of experimentation by Besley & Spresser.
Designing with nature
Integral to the pavilion’s identity is its unique oyster terrazzo cladding, a bespoke material developed exclusively for this project after a year of experimentation by Besley & Spresser. This innovative surface combines more than half a million Sydney Rock Oyster shells, which were previously destined for landfill, with a variety of recycled aggregates. When polished and honed, the terrazzo reveals the natural beauty of the oyster shells, their undulating textures and iridescent hues gleaming softly in the sunlight. This inventive use of recycled material not only gives the pavilion a distinctive aesthetic but also ties it symbolically and ecologically to the harbour ecosystem. The oyster terrazzo, used across the columns, ceiling and fascia, reinterprets centuries-old architectural traditions of ornamentation through a modern, sustainable lens.
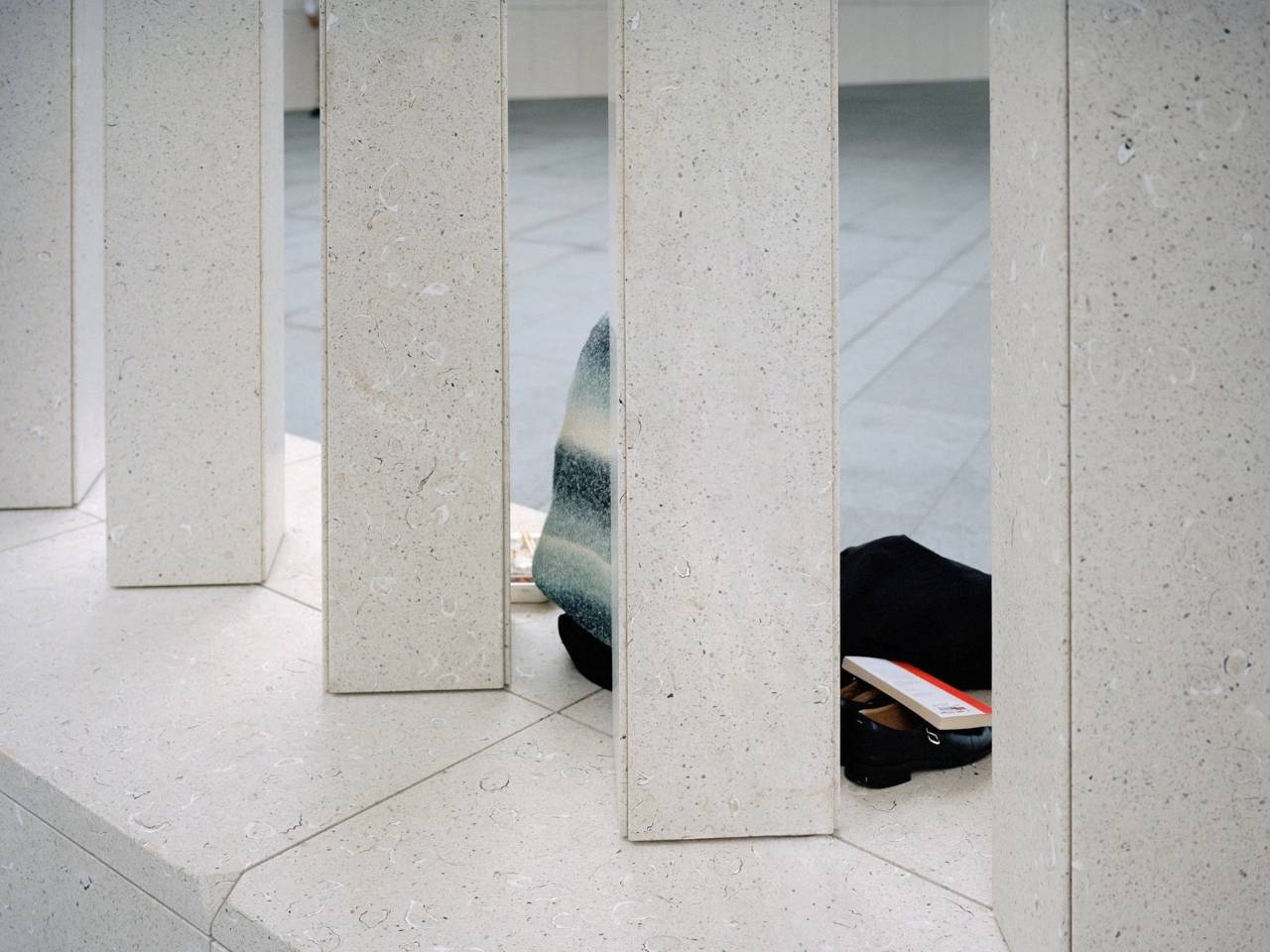
The oyster terrazzo, used across the columns, ceiling and fascia, reinterprets centuries-old architectural traditions of ornamentation through a modern, sustainable lens.
Structurally, the pavilion achieves its graceful appearance through advanced engineering. Its roof trusses, concentrated around the oculus, permit an impressive span supported only by an array of 86 perimeter columns with moment-resisting connections. By consolidating the building’s service routes including drainage, electrical conduits and communication systems within these columns, the architects eliminated the visual clutter of exposed downpipes and risers. Above, a folded laminated timber deck supports a grassy landscape roof planted with native vegetation, sandstone fragments and hollow logs reminiscent of Sydney’s natural headlands. This roof doubles as an ornamental structure and also contributes to local biodiversity by creating microhabitats that attract birds, insects and other native species.
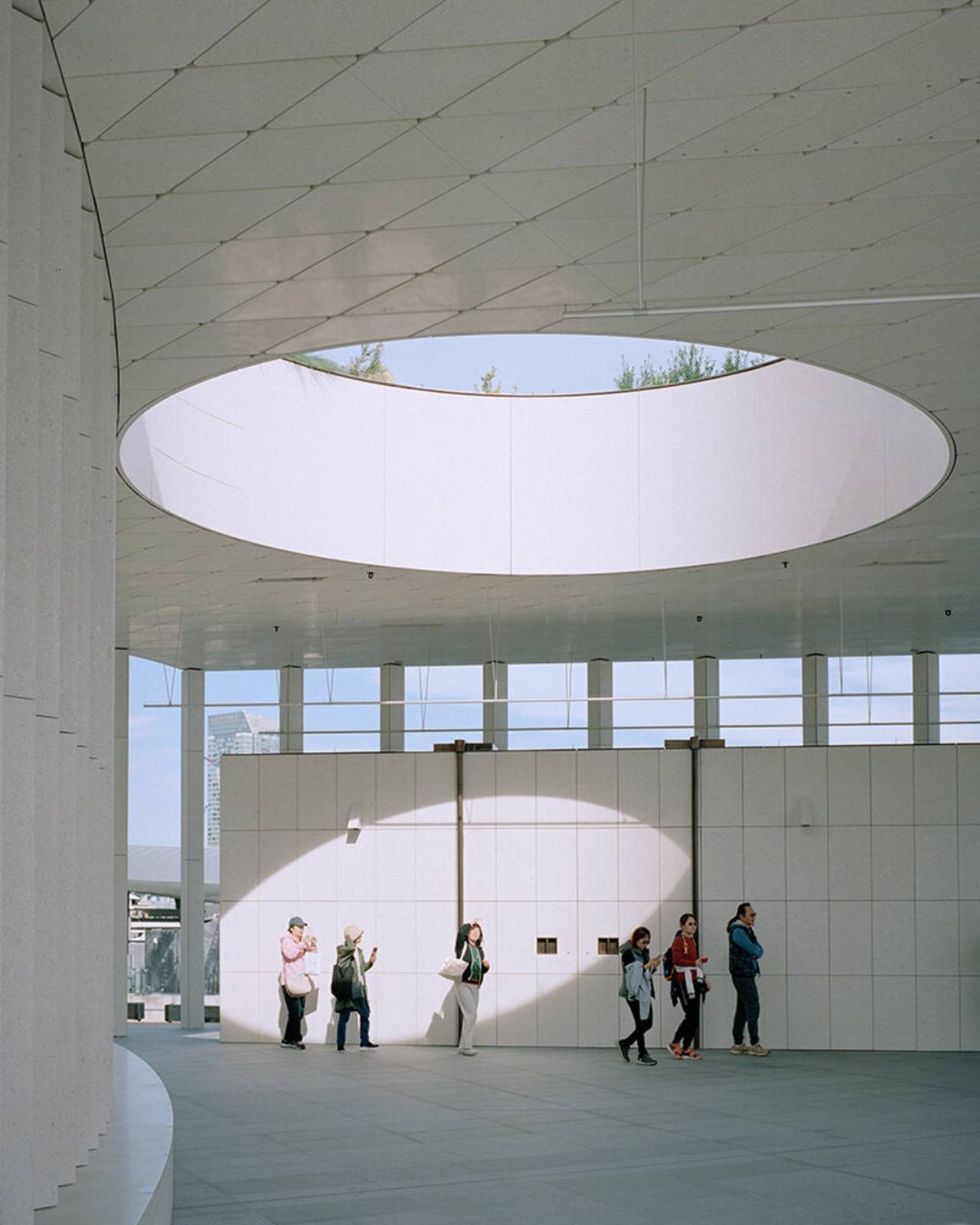
A central oculus in the roof serves as the heart of the building’s lighting design.
The pavilion is a place that invites community and connection where visitors can stroll through the pavilion while also glaze out over the shimmering water. Its open design provides year-round comfort, offering both shade from the summer sun and shelter from passing rain.
Project details
Project name: Pier Pavilion
Location: Sydney, Australia
Completion: 2025
Studio: Besley & Spresser
Client: Infrastructure NSW
Project manager: NPC
Architect and lead consult: Besley & Spresser
Builder: Stephen Edwards
Structural engineer: SDA
Facade engineer: Ironbridge
Lighting services: Steensen Varming
Landscape, hydraulics: CJ Arms
BCA, access: Group DLA
Photographs: Rory Gardiner and Maxime Delvaux