
Dubbed ‘The Whimsical House’ and designed by Romit Savla of Soch Design Studio, this Mumbai apartment harmonizes intricate architectural details, from the grand entrance to the living area's sage green walls and brass wood accents. Custom-designed furniture adds rustic charm and contemporary flair, while the dining area blends functionality and elegance. Even utilitarian spaces like the guestroom and toilets are transformed into luxurious retreats with sustainable materials.
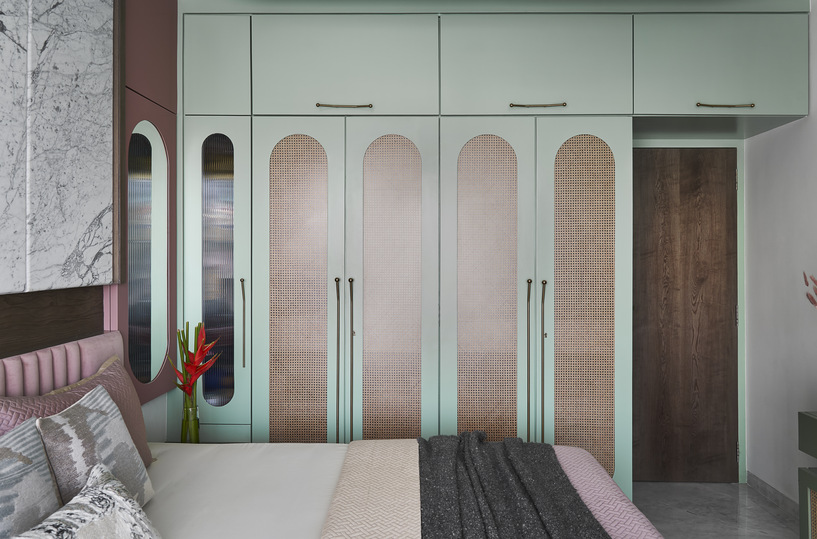
Exquisite Craftsmanship in Entrance
Upon entering, you are greeted by an air of grandeur and sophistication.
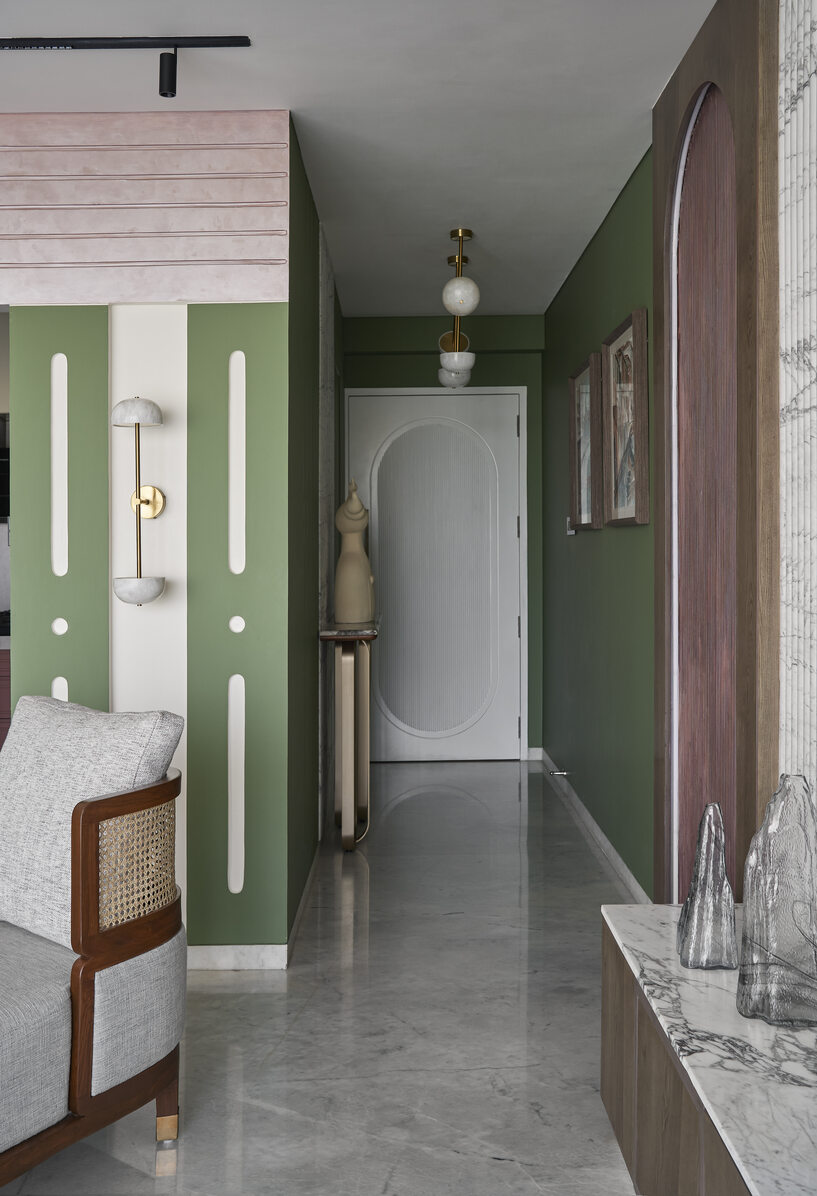 The main door, featuring white fluted paneling interwoven with ash-grey wooden accents, exemplifies exquisite craftsmanship. Even the safety doors, often overlooked, are transformed into art pieces with polyurethane finishes and peep-through grills made from the same material.
The main door, featuring white fluted paneling interwoven with ash-grey wooden accents, exemplifies exquisite craftsmanship. Even the safety doors, often overlooked, are transformed into art pieces with polyurethane finishes and peep-through grills made from the same material.
Soothing Sage Green Living Room
Leading into the living area, soothing sage green walls guide your path, complemented by a brass wood and Brazilian marble console resting against a fluted marble wall. Digital art paintings on the left wall add a contemporary touch, setting the stage for the aesthetic delights that follow.
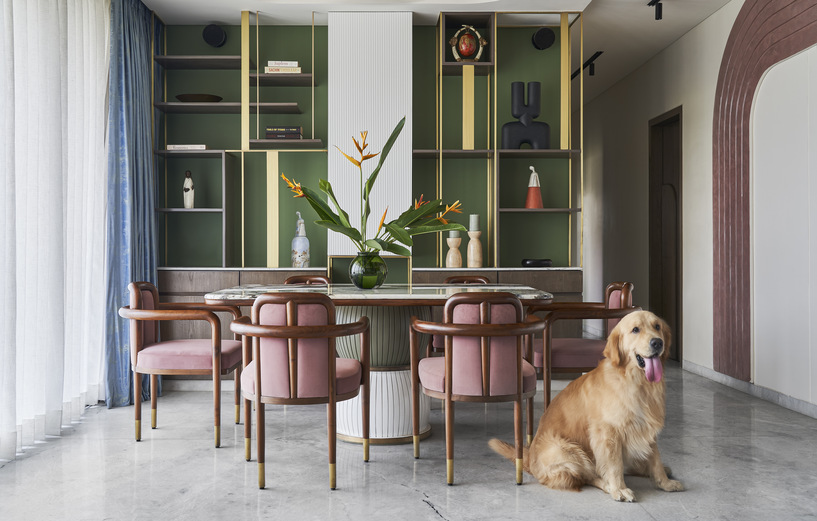 The living room showcases expansive French windows offering breathtaking views of the verdant Aarey Colony forest. The TV unit, crafted from fluted Satvario marble with grey veins, creates a mesmerizing three-dimensional effect, elevating the room's opulence. Custom-designed furniture by Soch Design Studio infuses the space with rustic charm and earthy elements. The 3-seater sofa and lounge chairs, blending wood and cane, evoke Zen-like tranquility, while brass-finished legs add a contemporary flair. The ‘Ananta’ center table, with its brass base shaped like an infinity symbol and topped with Patagonia Brazilian marble, stands as a true masterpiece.
The living room showcases expansive French windows offering breathtaking views of the verdant Aarey Colony forest. The TV unit, crafted from fluted Satvario marble with grey veins, creates a mesmerizing three-dimensional effect, elevating the room's opulence. Custom-designed furniture by Soch Design Studio infuses the space with rustic charm and earthy elements. The 3-seater sofa and lounge chairs, blending wood and cane, evoke Zen-like tranquility, while brass-finished legs add a contemporary flair. The ‘Ananta’ center table, with its brass base shaped like an infinity symbol and topped with Patagonia Brazilian marble, stands as a true masterpiece.
Seamless Fusion of Dining and Kitchen Spaces
Adjacent to the living room, the dining area seamlessly blends functionality and elegance. The ‘Pellet Drum’ dining table, inspired by Shiva's damru, features brass accents and a Patagonia marble top, exuding refined sophistication.
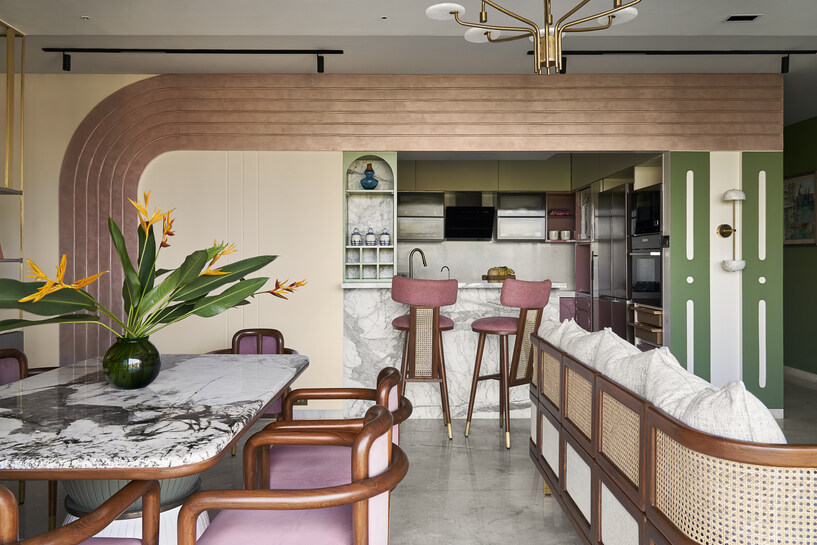 The ‘Svelte’ dining chairs, crafted from bent teak wood and upholstered in mauve fabric, provide a space for intimate gatherings. The open kitchen, integrated into the living space, marries form and function with textured painted grooves and white terrazzo countertops. The fluted pattern on the furniture and classical moulding on the overhead storage units enhance both aesthetics and efficiency.
The ‘Svelte’ dining chairs, crafted from bent teak wood and upholstered in mauve fabric, provide a space for intimate gatherings. The open kitchen, integrated into the living space, marries form and function with textured painted grooves and white terrazzo countertops. The fluted pattern on the furniture and classical moulding on the overhead storage units enhance both aesthetics and efficiency.
Neutral Tones in Guest and Master Bedrooms
The guestroom, adorned in neutral tones with hints of blue, exudes tranquility and warmth. Wooden textured flutes decorate the bed wall panel, while concrete-finished walls offer a serene backdrop.
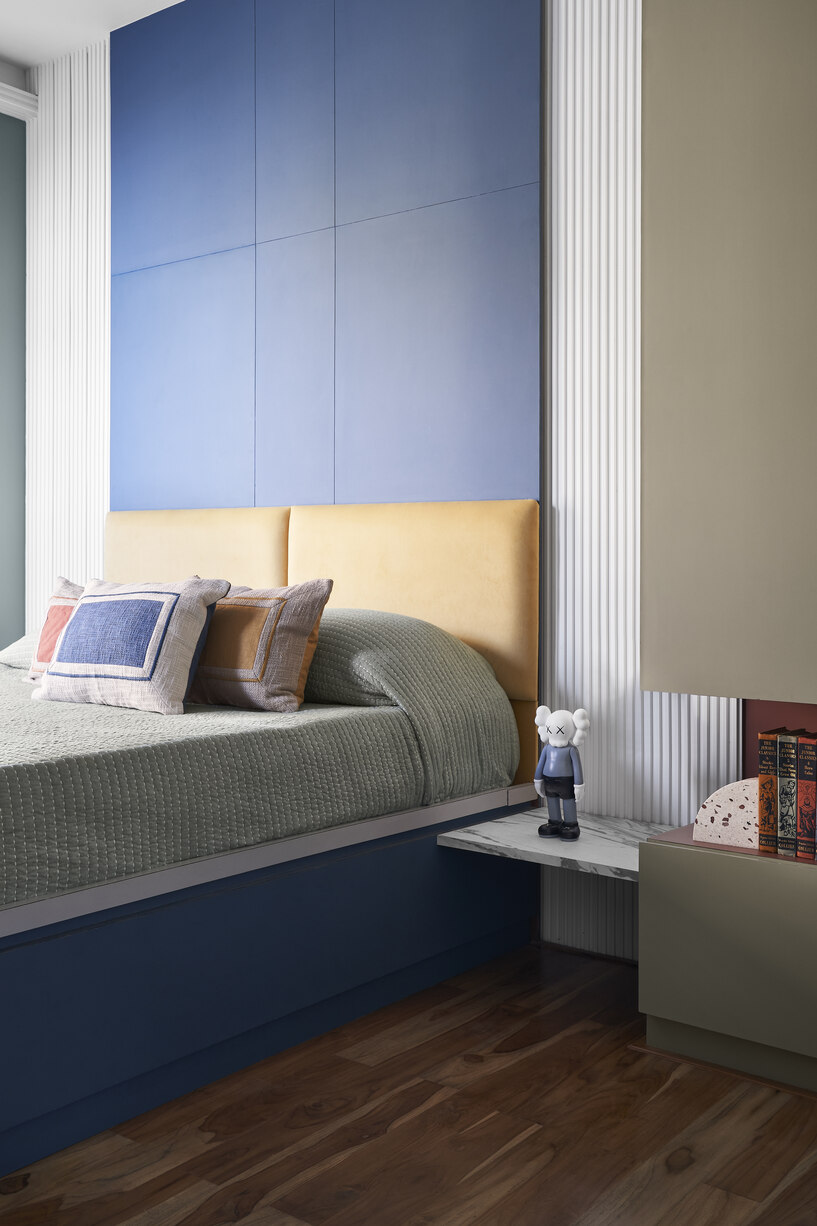 The master bedroom, vibrant with youthful energy, combines ash-grey wooden elements with pastel-green accents, creating a cozy retreat. Capsule-like forms on the wardrobe shutters add an avant-garde touch, blending aesthetics and functionality.
The master bedroom, vibrant with youthful energy, combines ash-grey wooden elements with pastel-green accents, creating a cozy retreat. Capsule-like forms on the wardrobe shutters add an avant-garde touch, blending aesthetics and functionality.
Elevating Utilitarian Spaces with Eco-conscious Design
Even the most utilitarian spaces are transformed into luxurious nooks. The Japandi-inspired toilet, with sustainable terrazzo and micro-concrete materials, epitomizes eco-conscious design and elegance.
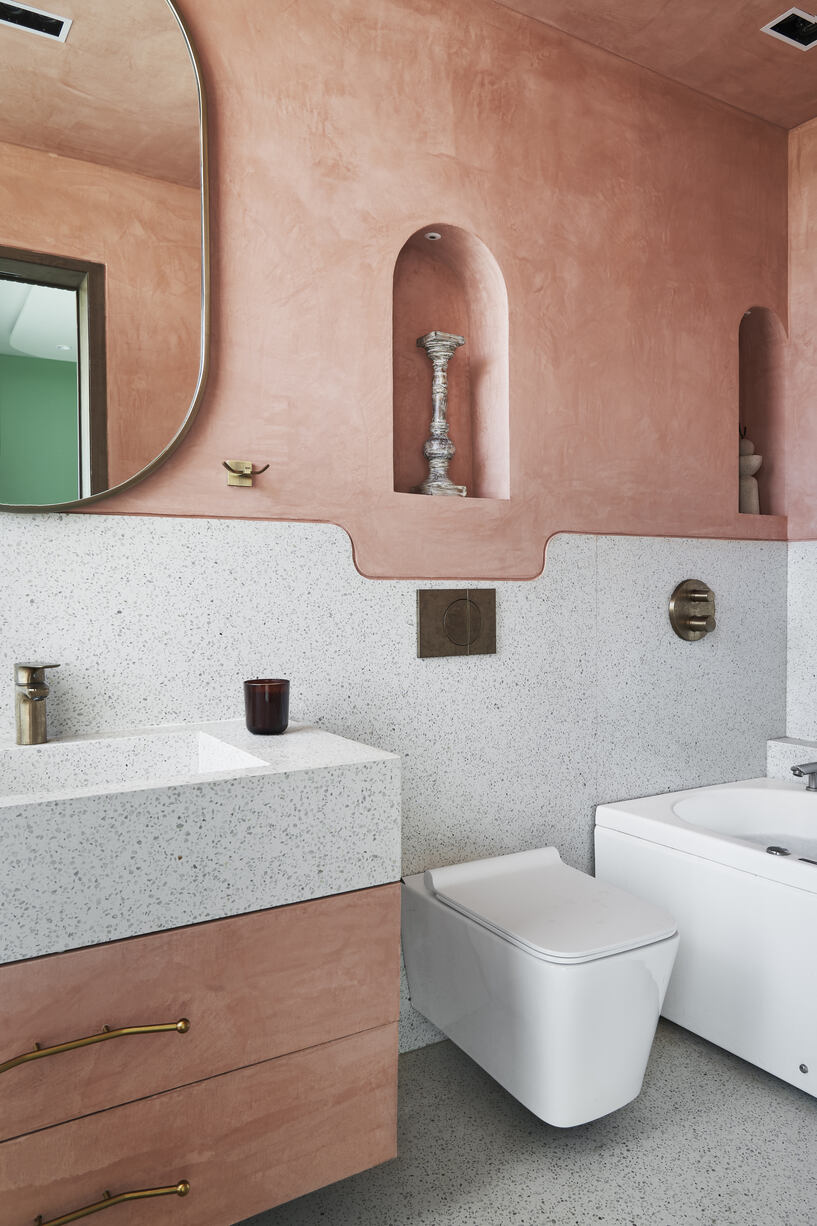 The kid's room toilet, featuring vibrant burnt orange and blue tiles, maintains a cohesive design aesthetic, enhancing the apartment's overall charm.
The kid's room toilet, featuring vibrant burnt orange and blue tiles, maintains a cohesive design aesthetic, enhancing the apartment's overall charm.
Project Details
Location: Andheri East, Mumbai
Project Name: The Whimsical House
Year of Completion: 2023
Typology and Square Footage: Residential space, sq ft
Architecture Design Firm: Soch Design Studio
Photography Credit: Yadnyesh Joshi of Endless Forms