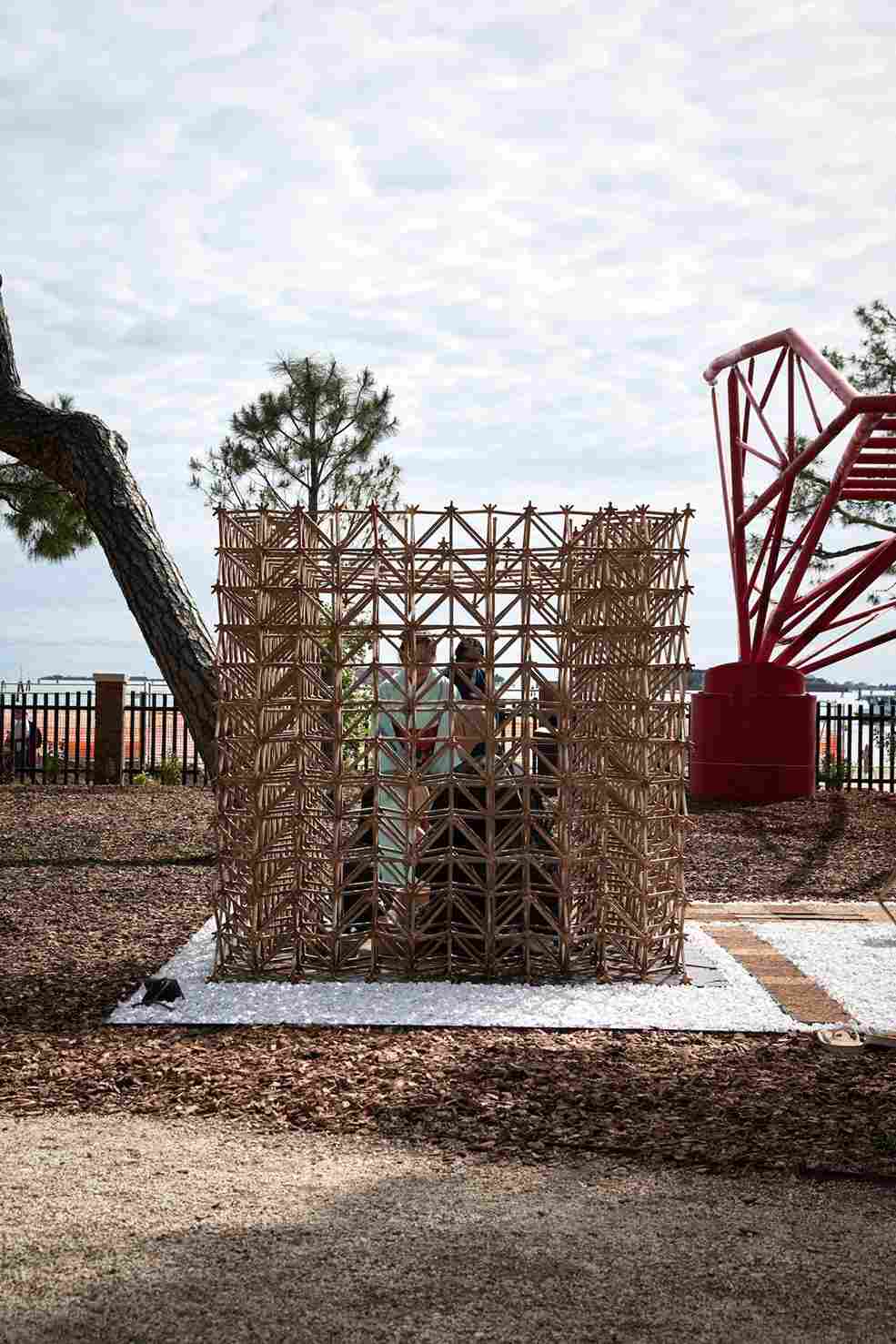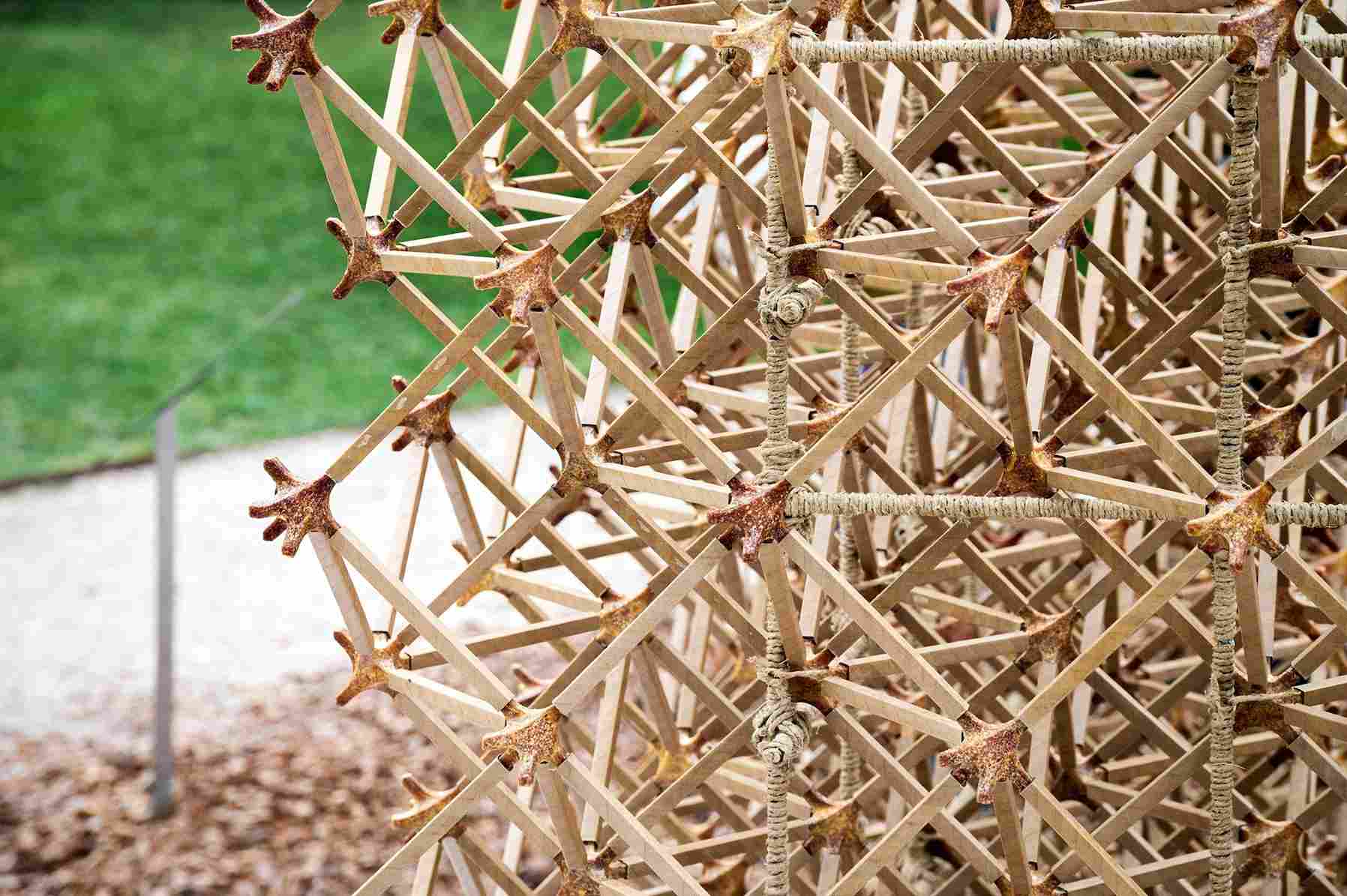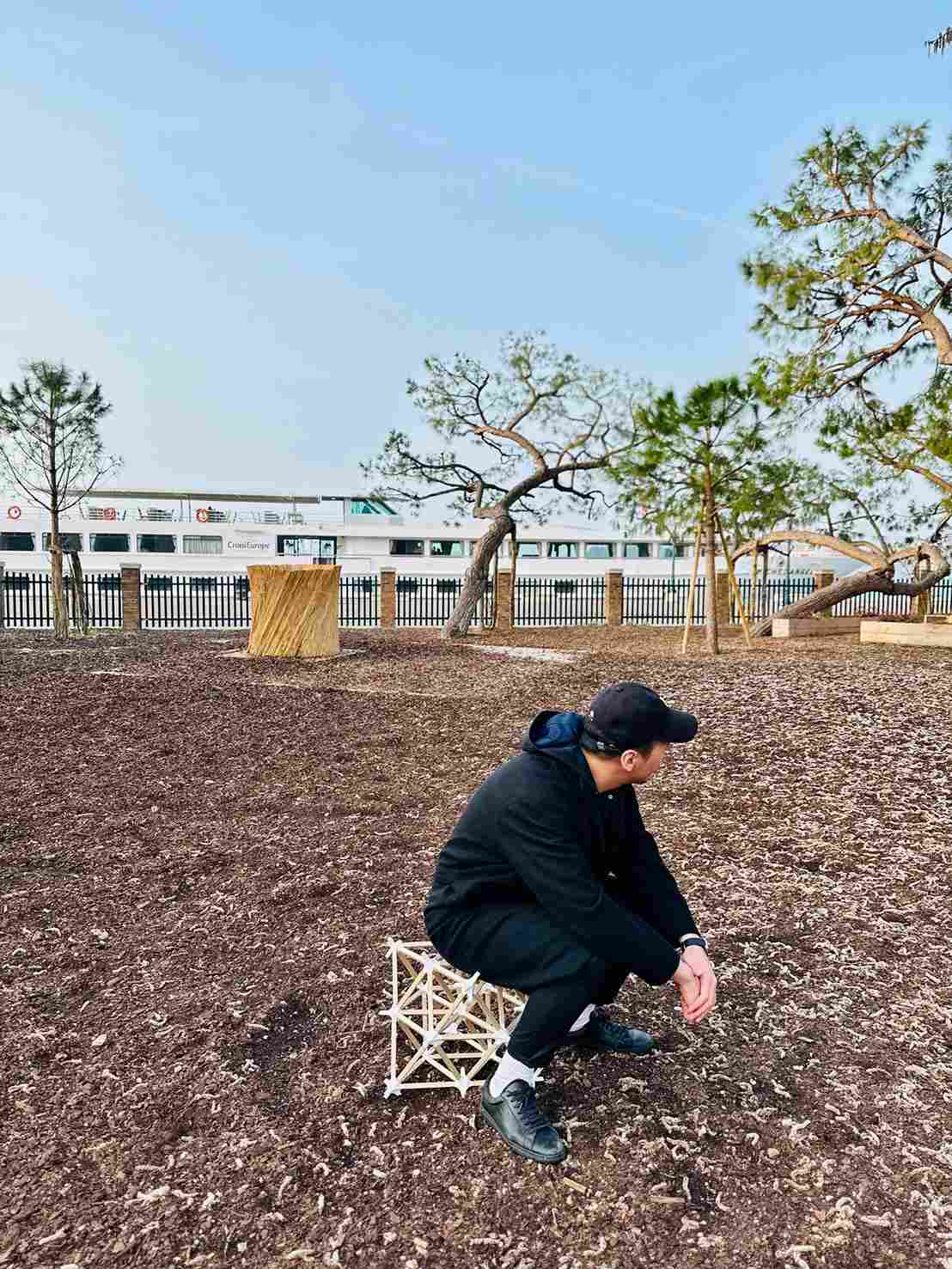
Tokyo-based architectural firm Mitsubishi Jisho Design has created an extraordinary teahouse at the Venice Architecture Biennale using food-waste-based materials. Designed by architects Takaaki Fuji, Hiroya Inage and De Yuan Kang, the teahouse, named Veneti-An, offers visitors an authentic Japanese tea ceremony experience while reflecting on post-Covid connections. Here is a detailed report on SURFACES REPORTER (SR).

The Veneti-An teahouse boasts 7,165 paper tubes, 128 cork floor panels, 74 coffee-ground-made panels and 2,324 joint components made from discarded pasta.
Constructed from a variety of food waste materials, including coffee grounds and pasta, commonly found in Venice, the Veneti-An teahouse boasts 7,165 paper tubes, 128 cork floor panels, 74 coffee-ground-made panels and 2,324 joint components made from discarded pasta. These pasta-based joint components, created by Fabula, exhibit the durability of concrete.

The Veneti-An teahouse’s pavilion features an innovative angle of 45 degrees for its struts, harmonizing with the city’s latitude and surrounding environment.
The Veneti-An teahouse’s pavilion features an innovative angle of 45 degrees for its struts, harmonizing with the city’s latitude and surrounding environment. Waterproofing is ensured through the application of a silicon-based liquid by Japanese silica coating producer SilicaGen.

Designed by architects Takaaki Fuji, Hiroya Inage and De Yuan Kang, the teahouse, named Veneti-An, offers visitors an authentic Japanese tea ceremony experience while reflecting on post-Covid connections.
As part of the research on sustainable materials, the team will reportedly monitor and record changes during the six-month exhibition, aligning with the biennale’s theme of Laboratory of the Future. Despite its transportable design, the Veneti-An teahouse is a resilient structure, and post the exhibition, it will reportedly be reimagined into modular furniture, showcasing adaptability and sustainability.
Image credit: Yuta Sawamura