
Nestled in coastal town of Tanur in Kerala’s Malappuram district, House XO exemplifies a thoughtful blend of industrial design principles and tropical environmental sensitivity. Designed by 3dor Concepts, this compact yet striking residence occupies a modest 6.5 cent plot and spans a total built-up area of 2,200 sqft (approximately 205 sqm). Despite the spatial limitations, the project was completed in an impressive three-month timeframe, reflecting meticulous planning, streamlined execution, and the use of sustainable materials that reduced construction time without compromising quality. SURFACES REPORTER (SR) draws attention on how House XO stands as an example of how contemporary industrial design can be smartly and successfully adapted to a tropical climate.
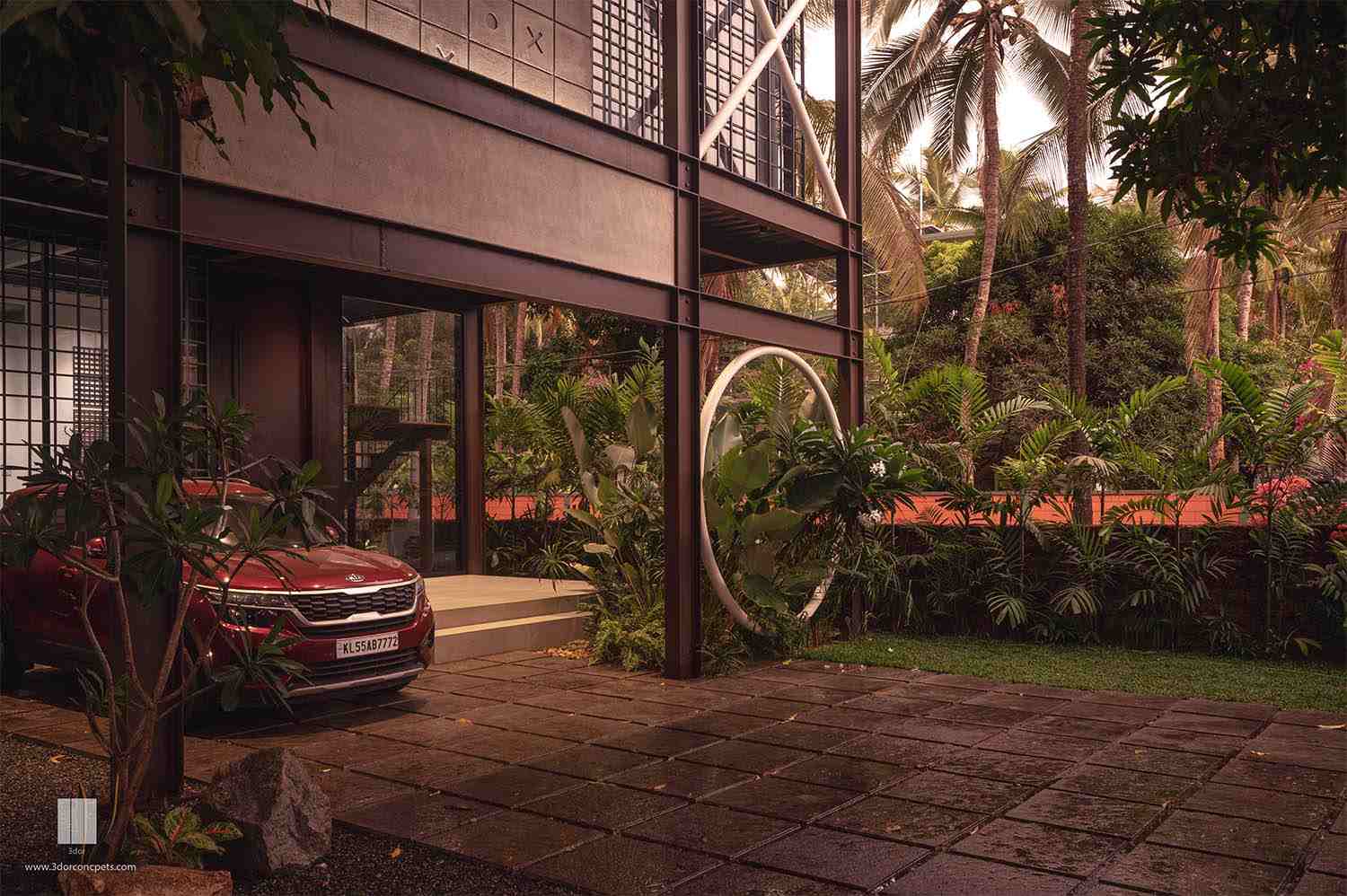
The most defining element of House XO is its facade, where a striking steel framework takes centre stage.
A Blend of Steel and Soil
The client, who comes from a background in the steel industry, inspired the design’s bold industrial aesthetic. The most defining element of House XO is its facade, where a striking steel framework takes centre stage. This structural grid not only forms the visual backbone of the home but also features an integrated ‘X’ and ‘O’ motif, a subtle nod to the client’s profession and a playful reference to the game of tic-tac-toe. Above this metal grid, a section of the fly ash brick wall also mimics the design language with carved-out letters and geometric patterning, reinforcing the facade’s cohesive yet whimsical identity.
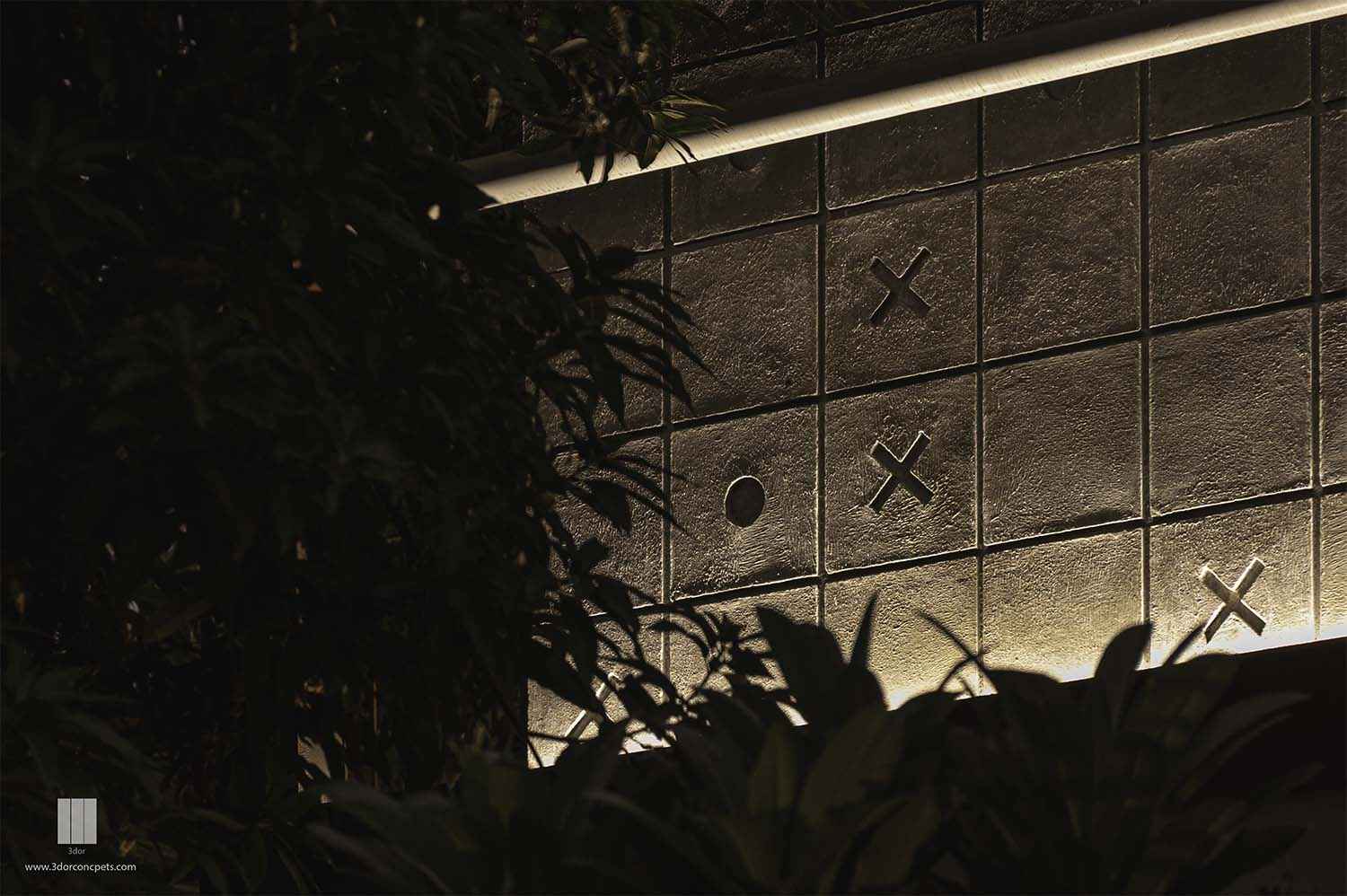
This structural grid not only forms the visual backbone of the home but also features an integrated ‘X’ and ‘O’ motif, a subtle nod to the client’s profession and a playful reference to the game of tic-tac-toe.
A major challenge of the site was its limited area, which demanded strategic spatial organization to accommodate essential functions like parking, privacy and seamless interior circulation. The architects responded with a linear plan that maximizes spatial flow while promoting openness. The entrance is deliberately set back to allow for a driveway and covered porch, offering a functional yet welcoming approach to the home. The ground floor features an elongated open-plan layout comprising the living, dining and kitchen areas, occupying the northeastern corner. Expansive floor-to-ceiling glazed walls wrap around this space, providing ample natural light and establishing a strong visual and spatial connection to the outdoors. These glass walls can be completely slid open, inviting the lush tropical landscape directly into the living areas.
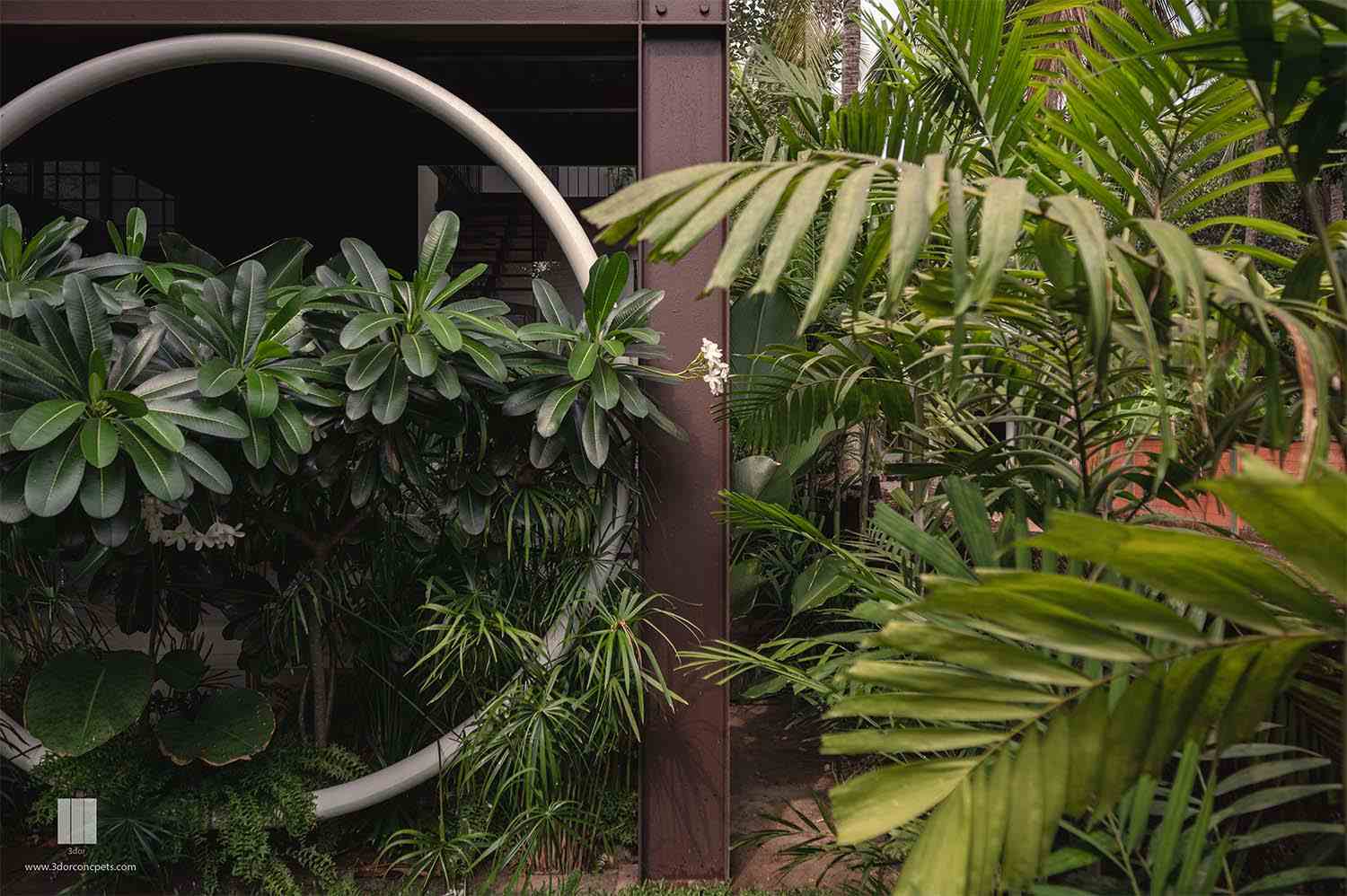
A major challenge of the site was its limited area, which demanded strategic spatial organization to accommodate essential functions like parking, privacy and seamless interior circulation.
On the first floor, the design includes a compact yet functional living lounge that overlooks the double-height space below. This level also houses two en-suite bedrooms, each fitted with full-height windows. To maintain privacy and reduce heat gain, these windows are screened with external metal grids that match the home’s structural expression.
Minimal and Mindful
The materials palette underscores the project’s commitment to sustainability and modernity. Exposed I-section and C-section steel beams form the primary structural skeleton, allowing for faster construction and an industrial-modern visual language. Traditional concrete walls are used sparingly, replaced largely by lightweight fly ash bricks, which is a sustainable alternative made from recycled industrial byproducts. The home’s roof employs a durable deck-sheet system that offers excellent thermal insulation, making it both energy-efficient and climatically appropriate.
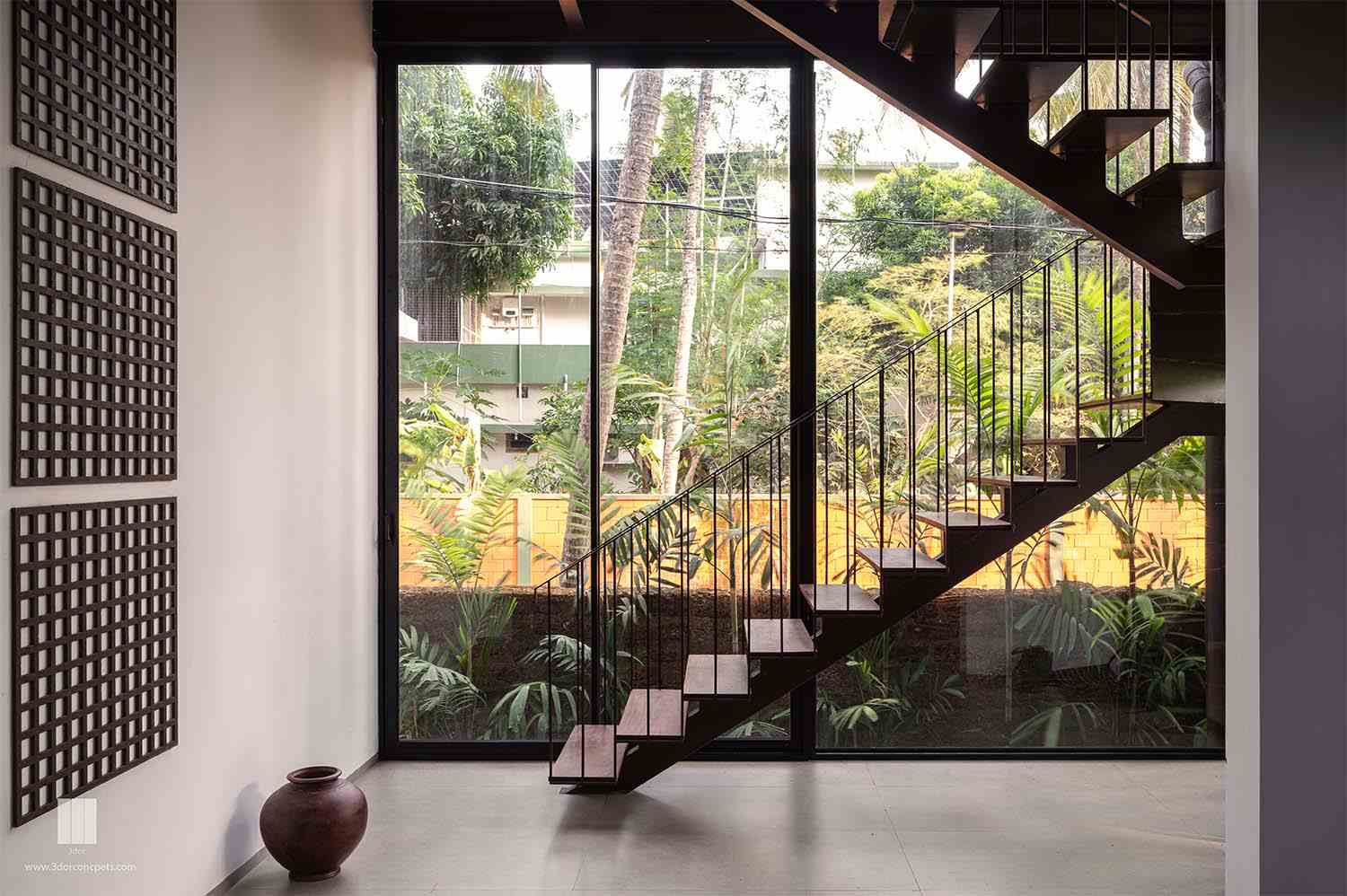
Expansive floor-to-ceiling glazed walls wrap around this space, providing ample natural light and establishing a strong visual and spatial connection to the outdoors.
Interiors are intentionally minimal, with white-washed walls and clean surfaces acting as a neutral canvas. This simplicity enhances the sense of volume and airiness, allowing the natural surroundings and architectural detailing to take precedence. Wooden wall grids in the interior echo the motif of the facade, bringing continuity and a layer of warmth to the predominantly industrial scheme.
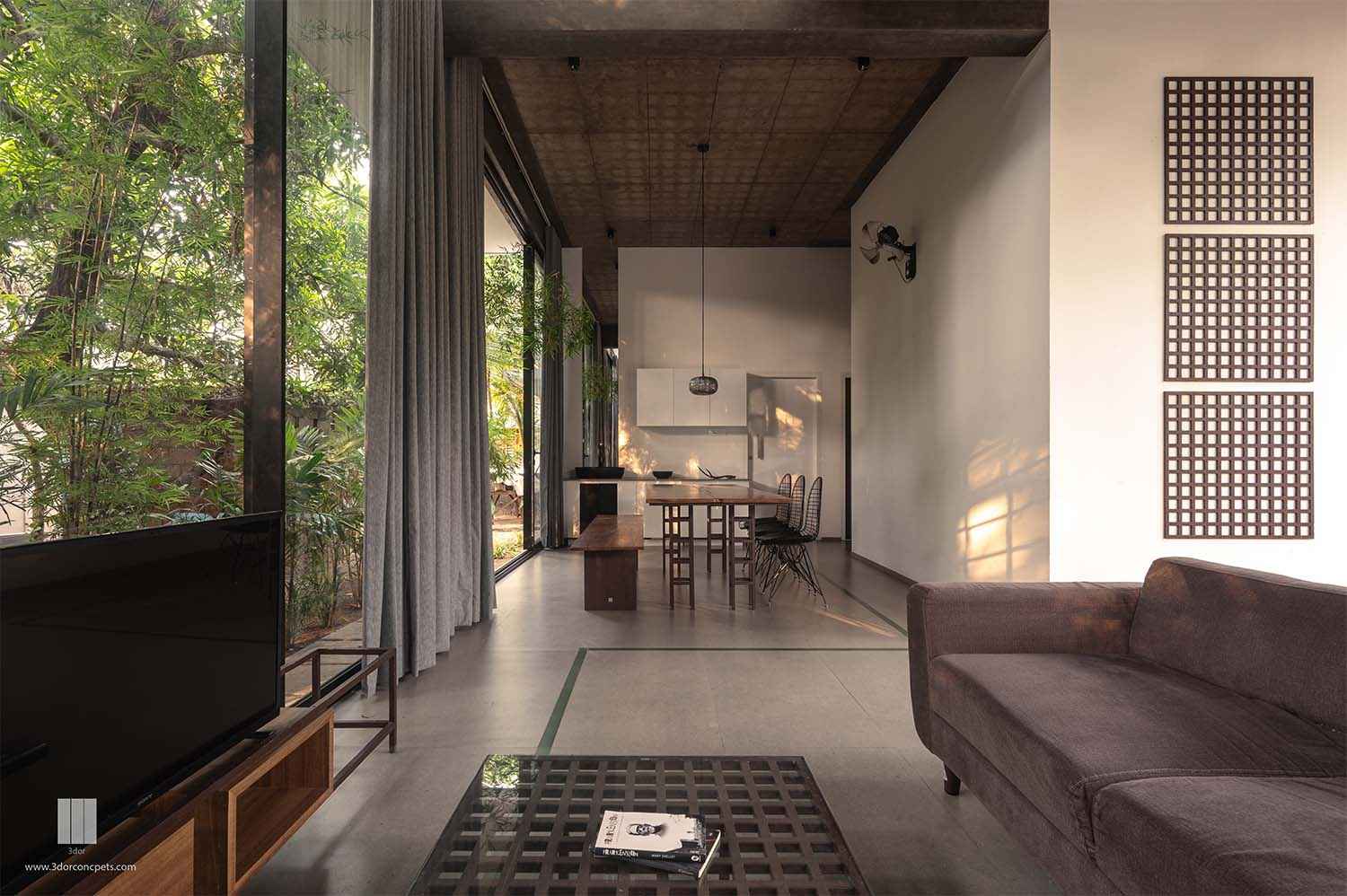
The ground floor features an elongated open-plan layout comprising the living, dining and kitchen areas, occupying the northeastern corner.
A defining ethos of House XO is its relationship with the existing natural landscape. Notably, six mature mango trees on the property were preserved and integrated into the design, reinforcing the project’s commitment to environmental harmony. This approach ensures the home remains rooted in its local context while benefiting from natural shading and a cooler microclimate.
Photographs: Studio Iksha; Courtesy: 3dor Concepts