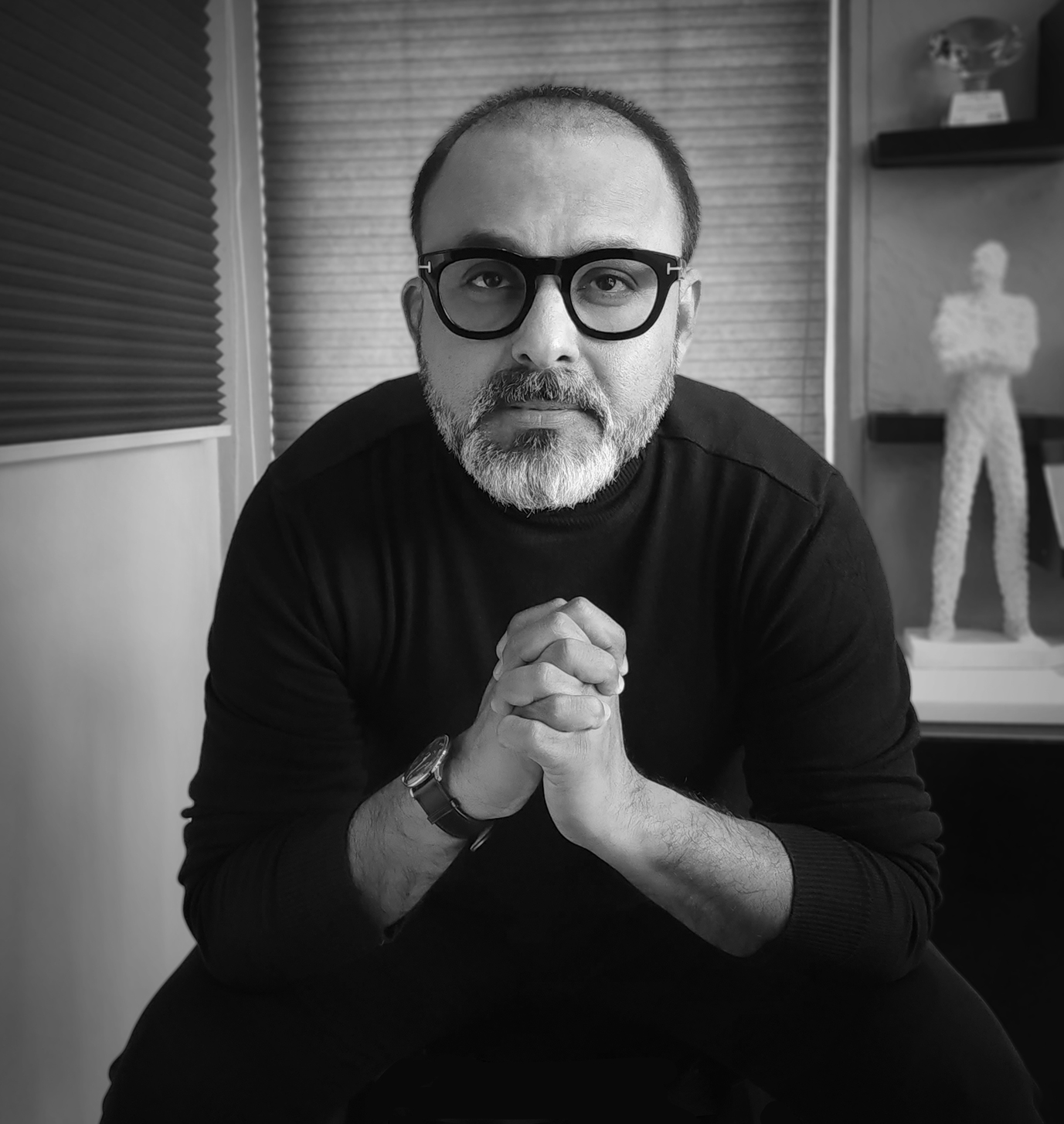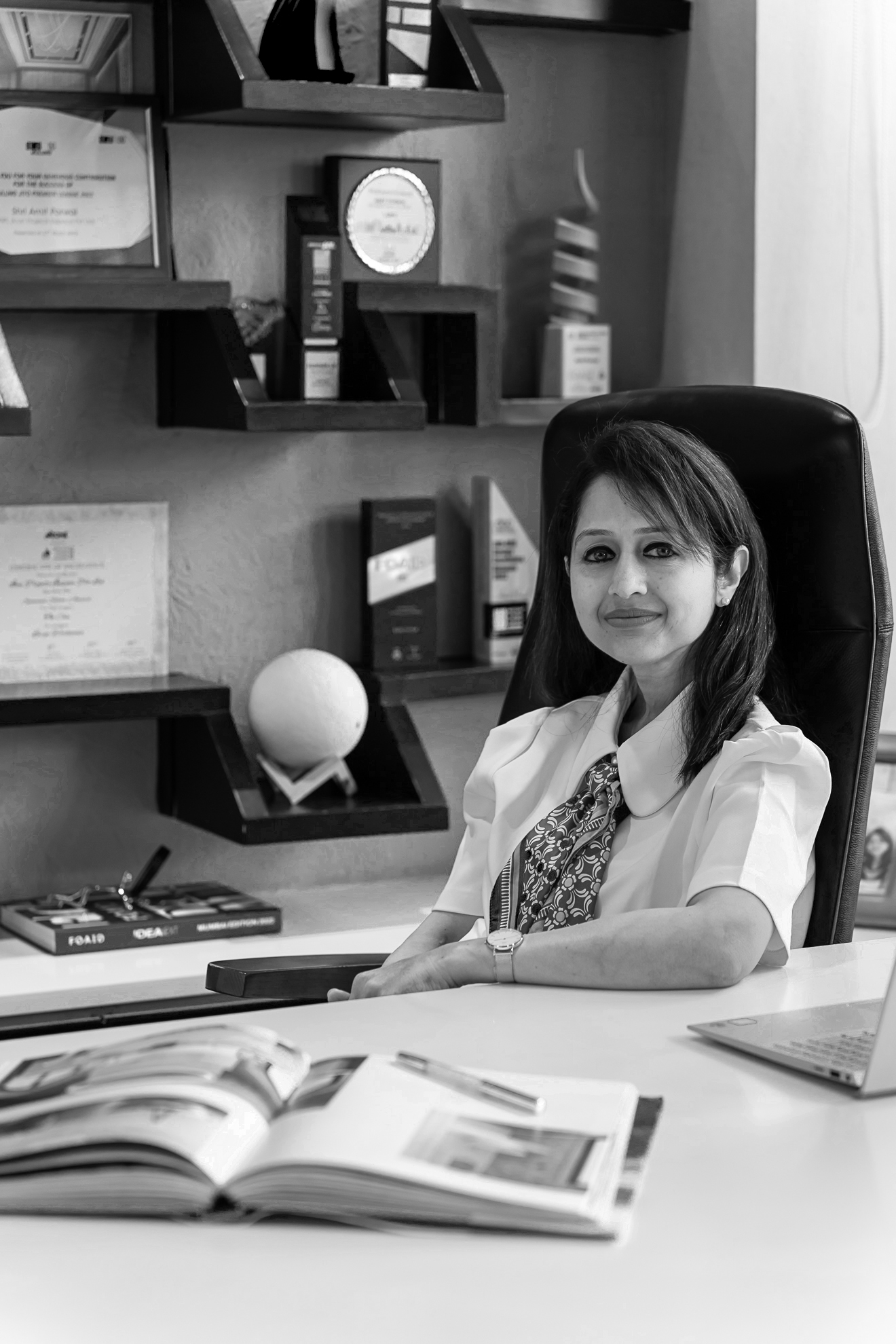
'Blu' is a luxurious 4,000 sq.ft, 4-bedroom apartment in Mumbai’s Worli, offering breathtaking views of the Bandra-Worli Sea Link. Positioned on the 44th floor, it blends coastal themes with opulent design, featuring flowing curves that navigate structural challenges. The space includes two master bedrooms, vibrant guest rooms, and a striking bar area with Murano stone accents. Natural light, elegant furnishings, and intricate patterns enhance the living areas, while the children’s rooms combine vibrant and tranquil elements. 'Blu' epitomizes a sophisticated urban sanctuary with a coastal flair. Read more on SURFACES REPORTER (SR):
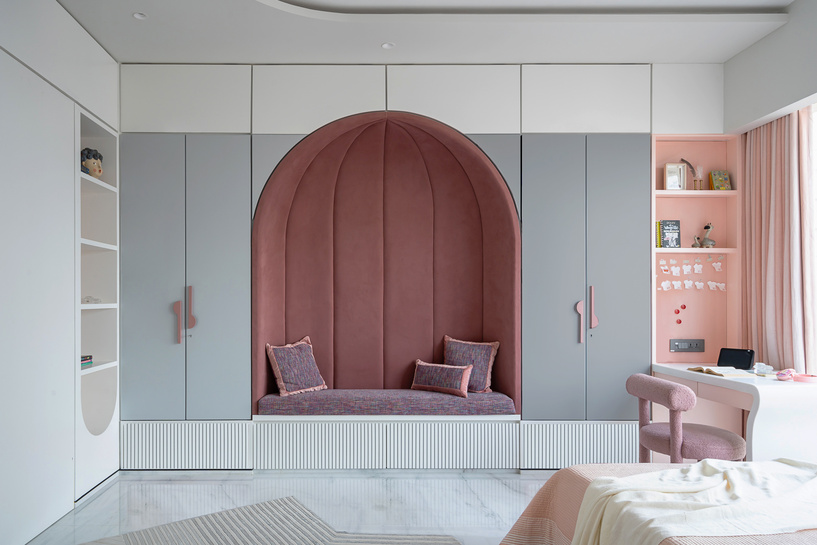
Opulence Meets Coastal Elegance
This luxurious 4,000 sq.ft, 4-bedroom apartment in Worli captures the essence of opulence and comfort. Perched on the 44th floor, 'Blu' offers stunning views of the Bandra-Worli Sea Link, inspiring a coastal theme.
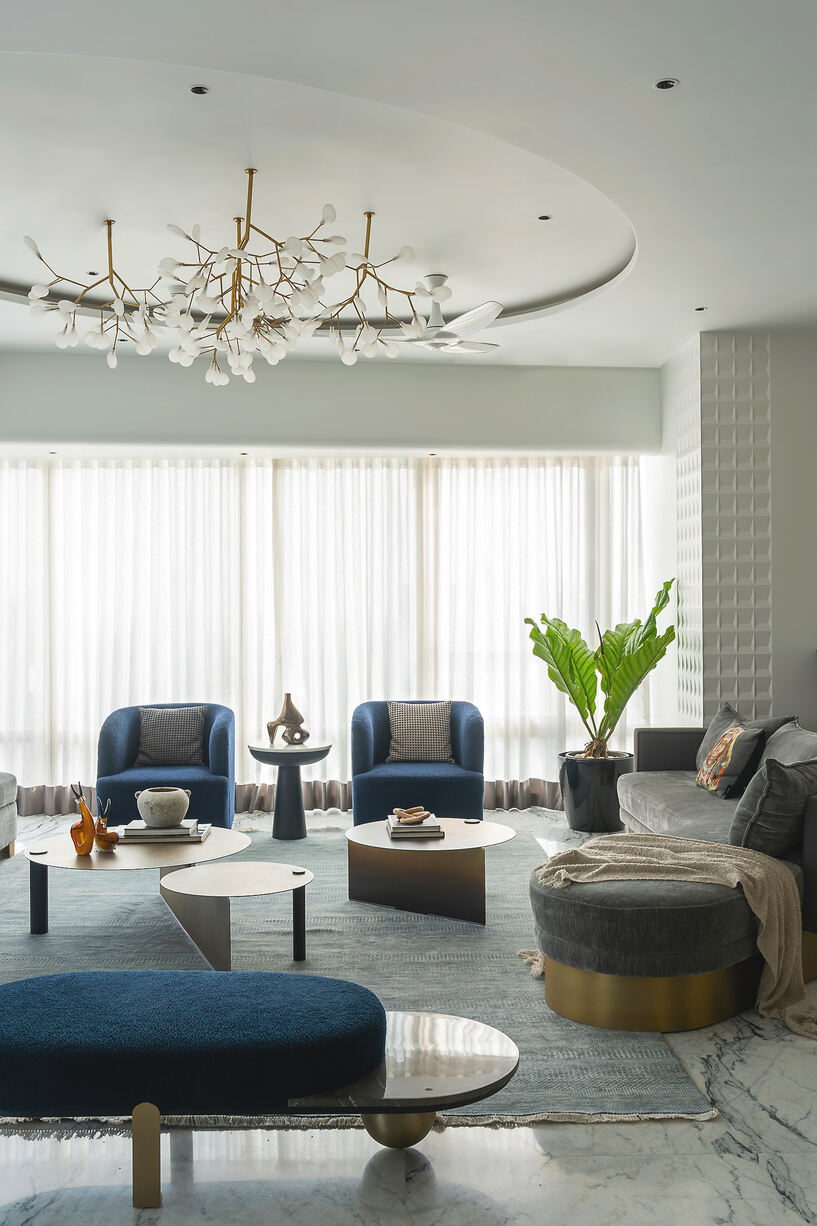 Designers transformed the challenge of oddly placed columns and beams into graceful, flowing curves, creating a warm, fluid interior that blends luxury with serenity amidst the bustling city.
Designers transformed the challenge of oddly placed columns and beams into graceful, flowing curves, creating a warm, fluid interior that blends luxury with serenity amidst the bustling city.
A Harmonious Blend of Elegance and Artistry
The apartment features two master bedrooms, designed for both a young couple and their parents, along with two additional bedrooms for guests and children.
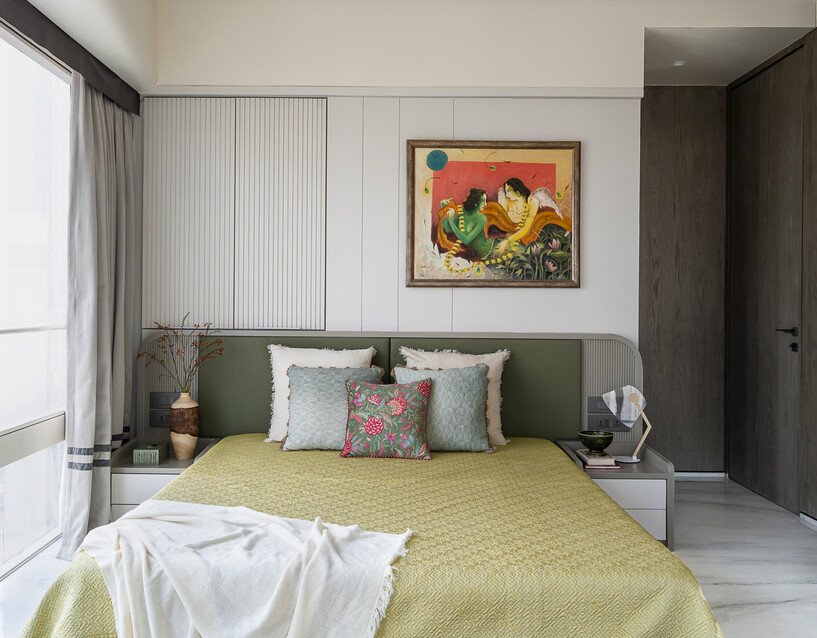 Vibrant design elements breathe life into the living spaces, with the client’s collection of Indian art frames seamlessly integrating into the overall theme. Opulent art pieces, intricate marble inlays, and carefully curated furniture add a regal touch, setting a tone of luxury and sophistication from the moment you enter.
Vibrant design elements breathe life into the living spaces, with the client’s collection of Indian art frames seamlessly integrating into the overall theme. Opulent art pieces, intricate marble inlays, and carefully curated furniture add a regal touch, setting a tone of luxury and sophistication from the moment you enter.
Graceful Curves and Natural Light Define the Living Room
Flooded with natural light from large windows, the living room feels open and uncluttered. The design highlights elegant curves that flow seamlessly from the beam to the columns.
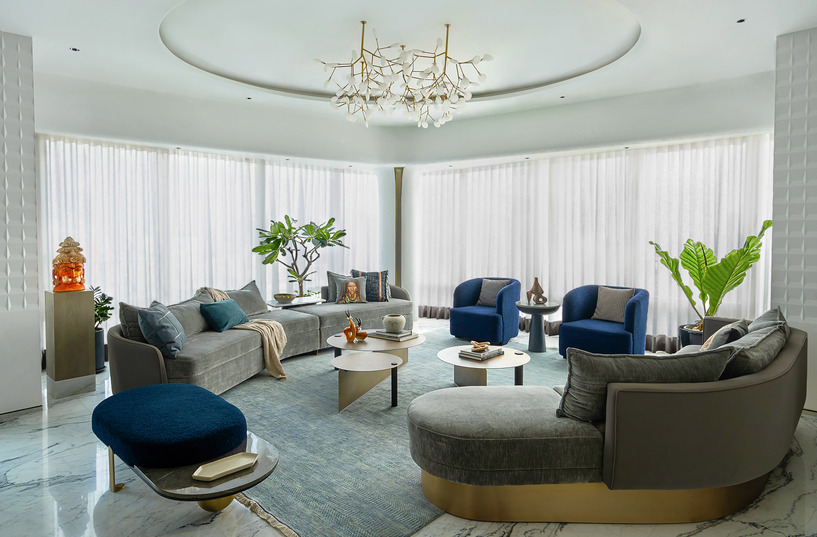 A neutral color palette with pops of blue, marble flooring, and brass accents in the lighting, columns, and furniture create a luxurious ambiance. Circular seating arrangements encourage interaction and add an organic touch, perfectly complementing the overall design.
A neutral color palette with pops of blue, marble flooring, and brass accents in the lighting, columns, and furniture create a luxurious ambiance. Circular seating arrangements encourage interaction and add an organic touch, perfectly complementing the overall design.
Vibrant Bar and Opulent Powder Room
The bar area stands out as a lively centerpiece, designed to energize the space. Bold shades of orange and red Murano stone set an eccentric tone, while strategically placed lighting adds emphasis.
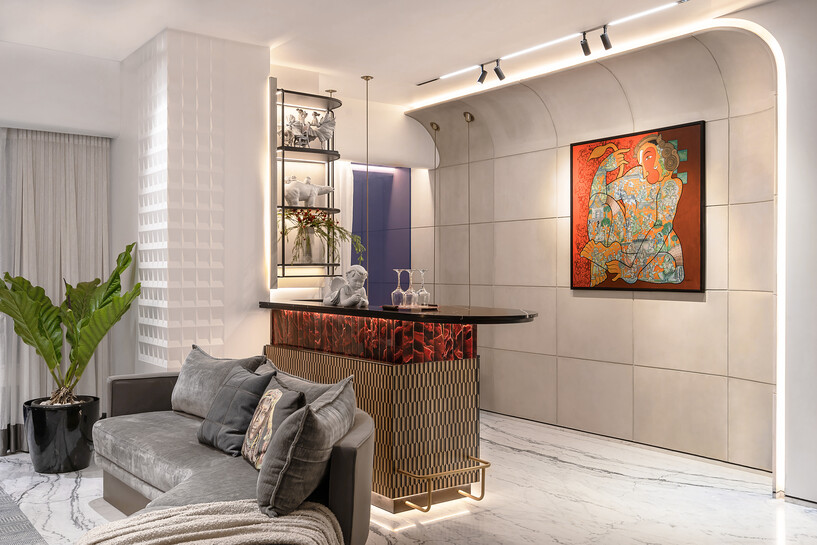 A unique swing and curved veneer treatment on the back wall create a warm and inviting atmosphere for guests. The adjacent powder washroom exudes luxury, combining linear flutes and circular patterns with elegant wallpapers, marble flooring, and gold accents for a refined, opulent feel.
A unique swing and curved veneer treatment on the back wall create a warm and inviting atmosphere for guests. The adjacent powder washroom exudes luxury, combining linear flutes and circular patterns with elegant wallpapers, marble flooring, and gold accents for a refined, opulent feel.
Elegant Dining Room and Spacious Passageway Design
In the dining room, metal arches break the uniformity of the windows, with side mirrors adding depth and enhancing the arch motif. Sleek shelving, a marble dining table, and a subtle pop of blue on the console contribute to a bright, elegant atmosphere.
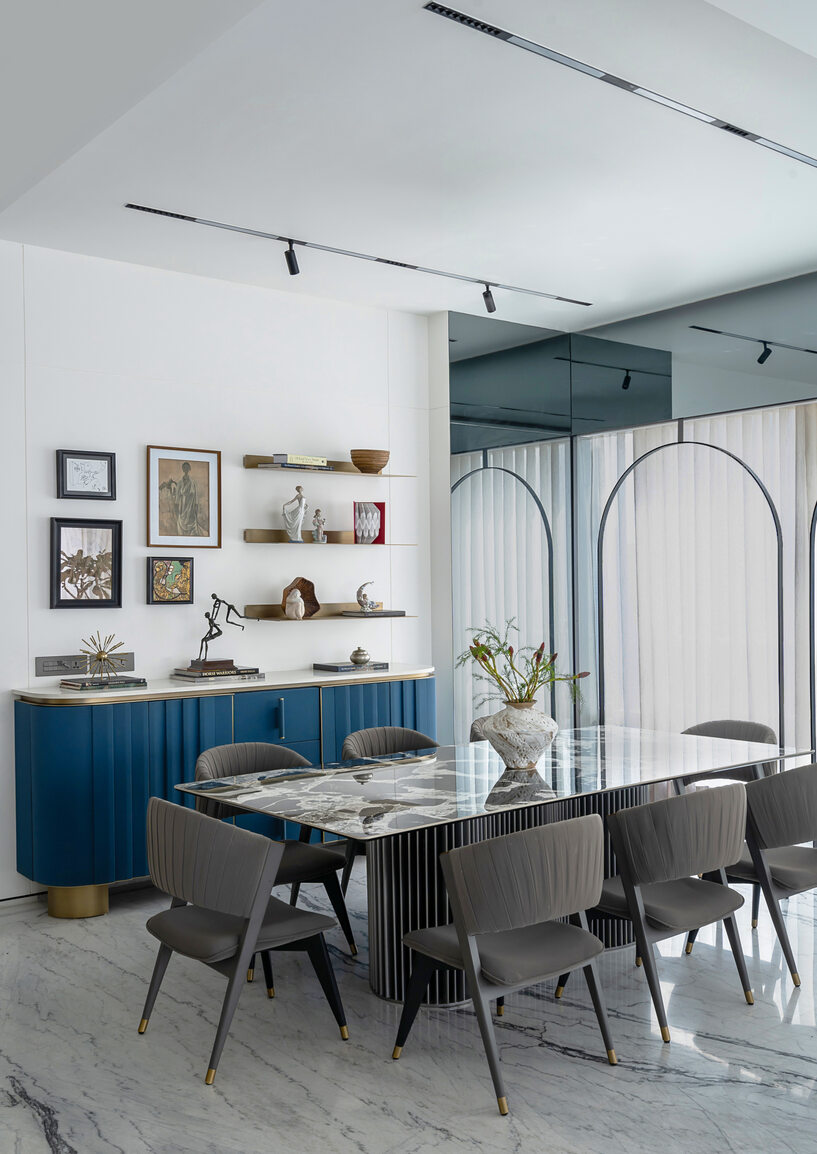 The long passageway, featuring mirrored partitions, creates an illusion of spaciousness and luxury. With carefully designed lighting, volume considerations, and intricate floor and ceiling patterns, the designers have turned what could have been a narrow hallway into a visually dynamic and engaging space.
The long passageway, featuring mirrored partitions, creates an illusion of spaciousness and luxury. With carefully designed lighting, volume considerations, and intricate floor and ceiling patterns, the designers have turned what could have been a narrow hallway into a visually dynamic and engaging space.
Serene Master Suite and Playful Children's Room Design
The parents' room serves as a calming retreat, with soft-toned walls and veneer finishes. A vibrant art frame above the bed adds color and warmth, fostering a sense of togetherness.
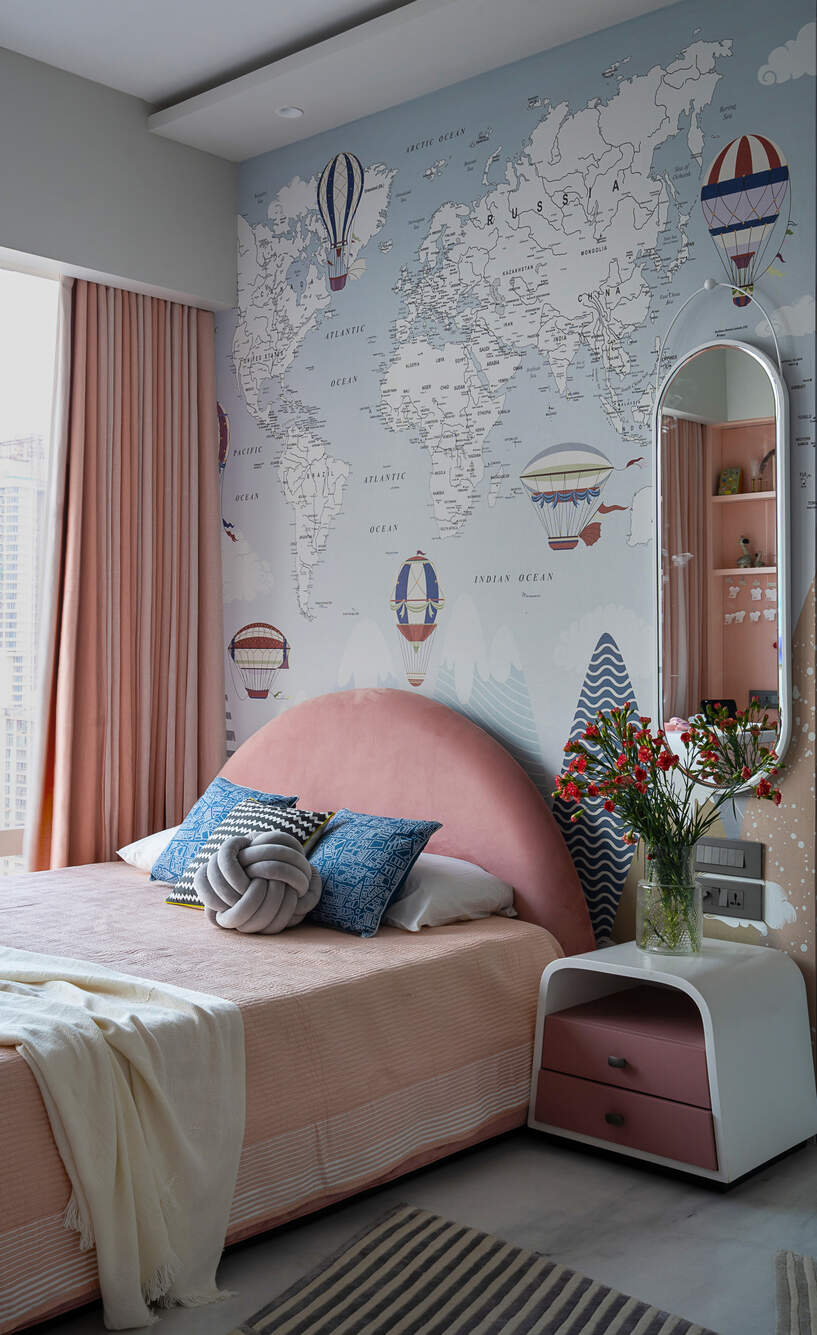 The children's bedroom is cleverly divided by a sliding partition for flexible privacy. The son's side is bright with energetic yellows, while the daughter's space embraces soft pinks and hints of light blue, balancing richness with a playful touch. Both areas maintain a sense of tranquility through a neutral palette accented by vibrant details.
The children's bedroom is cleverly divided by a sliding partition for flexible privacy. The son's side is bright with energetic yellows, while the daughter's space embraces soft pinks and hints of light blue, balancing richness with a playful touch. Both areas maintain a sense of tranquility through a neutral palette accented by vibrant details.
Project Details
Project Name: India Bulls Blu
Firm: Icon Projects Inspace Pvt Ltd
Location: Mumbai
Area: 4,000 sq.ft
About the Firm
Amit Porwal and Preeti Porwal, the esteemed founders of Icon Projects Inspace Pvt Ltd (IPIPL), proudly unveil a design narrative that commenced in the vibrant tapestry of Mumbai nearly two decades ago. IPIPL, their brainchild, stands as a testament to an unwavering commitment to design principles that elevate and transform the essence of living.
