
In Sao Paulo, Superlimao Studio, a local architecture firm, has unveiled a groundbreaking McDonald’s restaurant as part of the Recipe for the Future initiative. This innovative 2,150sqft (220sqm) building, completed in 2023, embraces a biomimetic design inspired by the last remaining trees in the area, situated along Avenue Bernardino de Campos. Here is a detailed report on SURAFCES REPORTER (SR).
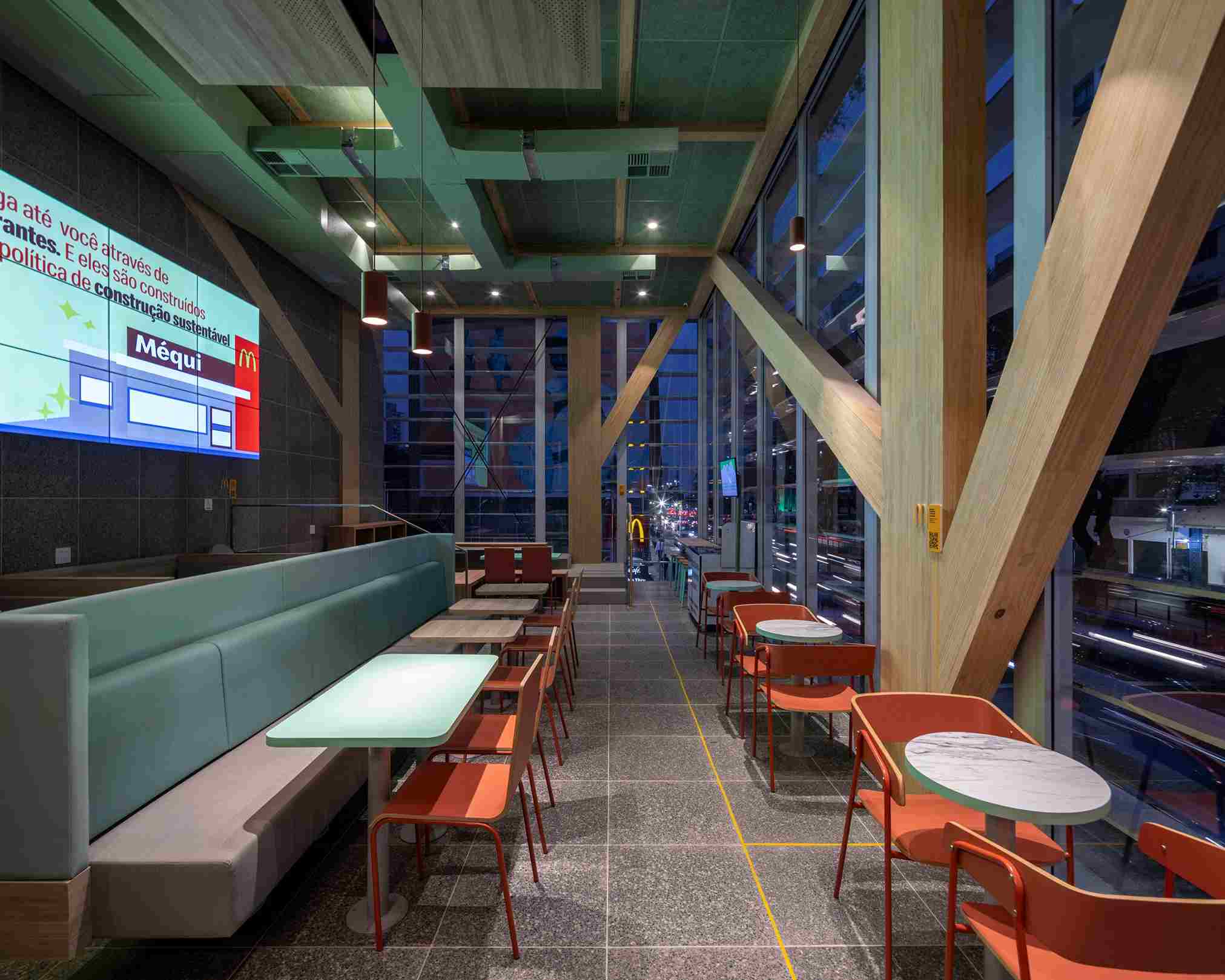
The structure, lifted like a tree, showcases cross-laminated timber (CLT) pillars with diagonal bracing, emphasizing a strong connection to nature and sustainability.
The structure, lifted like a tree, showcases cross-laminated timber (CLT) pillars with diagonal bracing, emphasizing a strong connection to nature and sustainability. Serving as a model for sustainable construction practices, this McDonald’s is hailed as Brazil’s most eco-friendly.
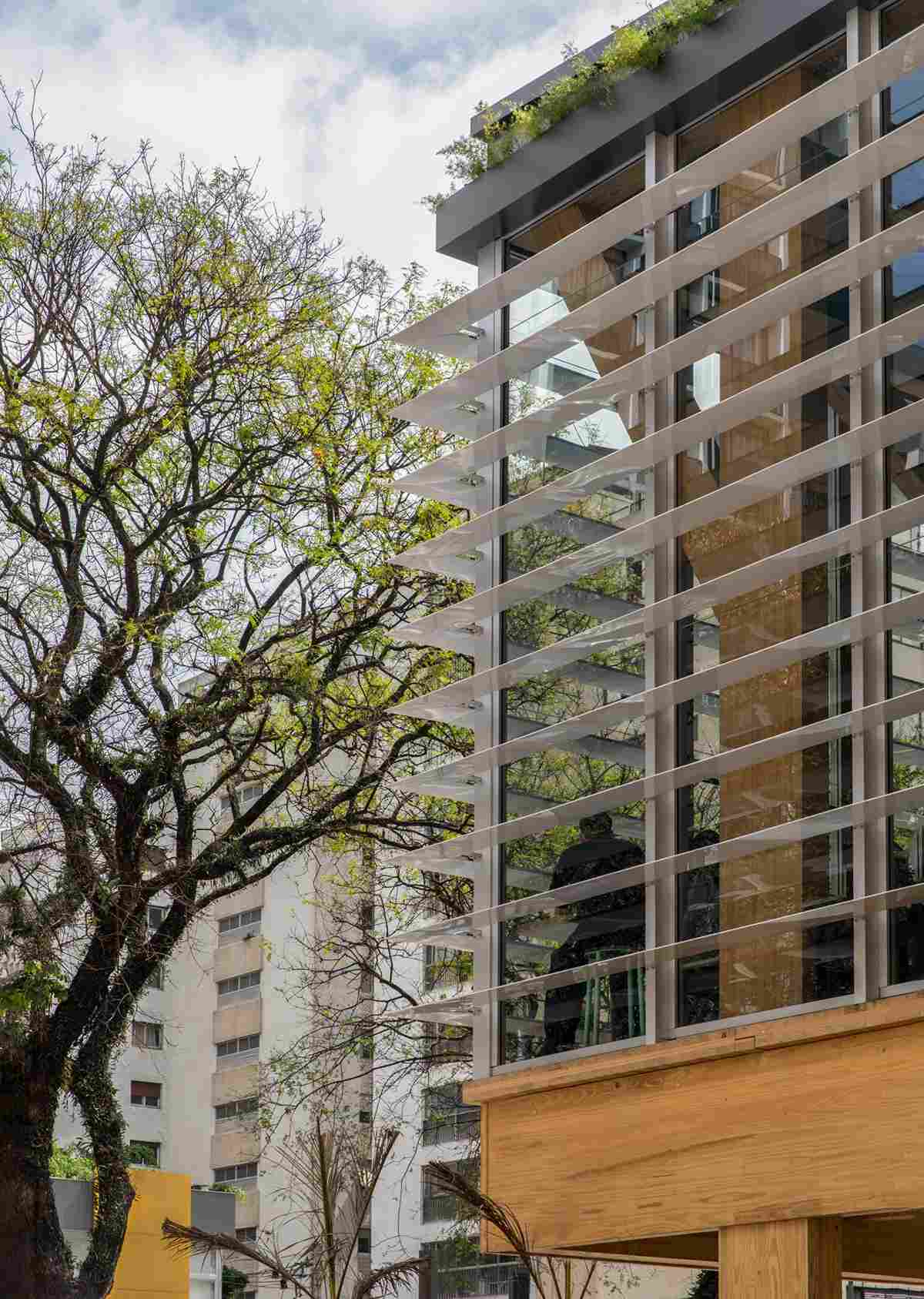
The restaurant’s sustainable design goes beyond its aesthetic, with engineered wood utilized throughout, visible through glass walls.
The restaurant’s sustainable design goes beyond its aesthetic, with engineered wood utilized throughout, visible through glass walls. Prefabrication off-site minimizes material waste and construction impact. The building features a green roof for temperature regulation and collects rainwater and air conditioner runoff for reuse. Engineered wood adorning the interiors from floor to ceiling is seen from the street through glass curtain walls.
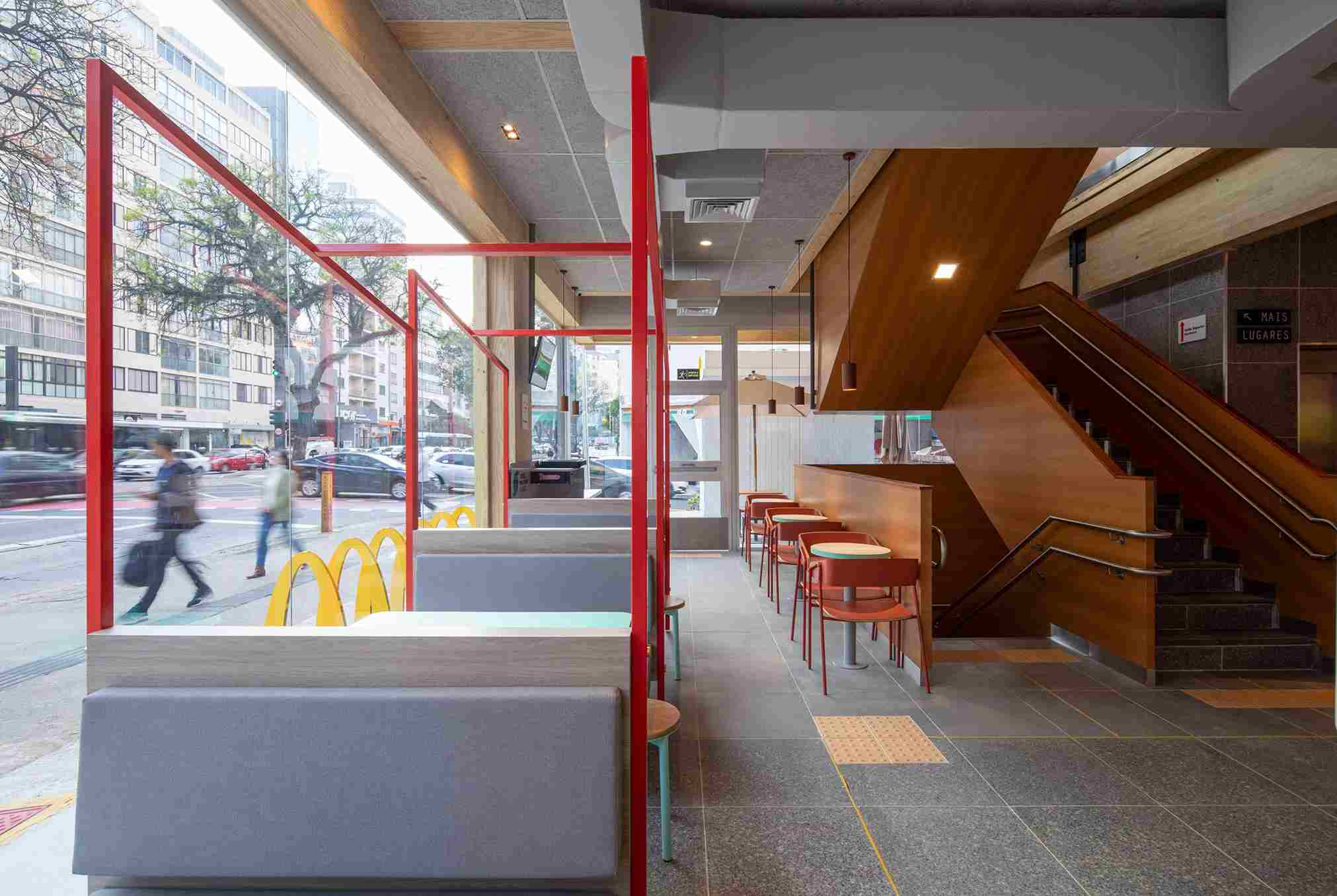
An expansive staircase, adorned with a gracefully curving wooden handrail, ascends to the upper floor.
Inside, sustainable materials replace conventional finishes, and recycled propylene constructs the McCafe and dessert kiosk. Four self-service kiosks, a checkout area, and a study-friendly upper level complete the space, where QR codes offer insight into its eco-conscious features. An expansive staircase, adorned with a gracefully curving wooden handrail, ascends to the upper floor. Taking inspiration from the neighbouring educational institutions, the team introduced a set of bleachers in a corner of the upper level, creating a comfortable space for relaxation, social gatherings, and study sessions.
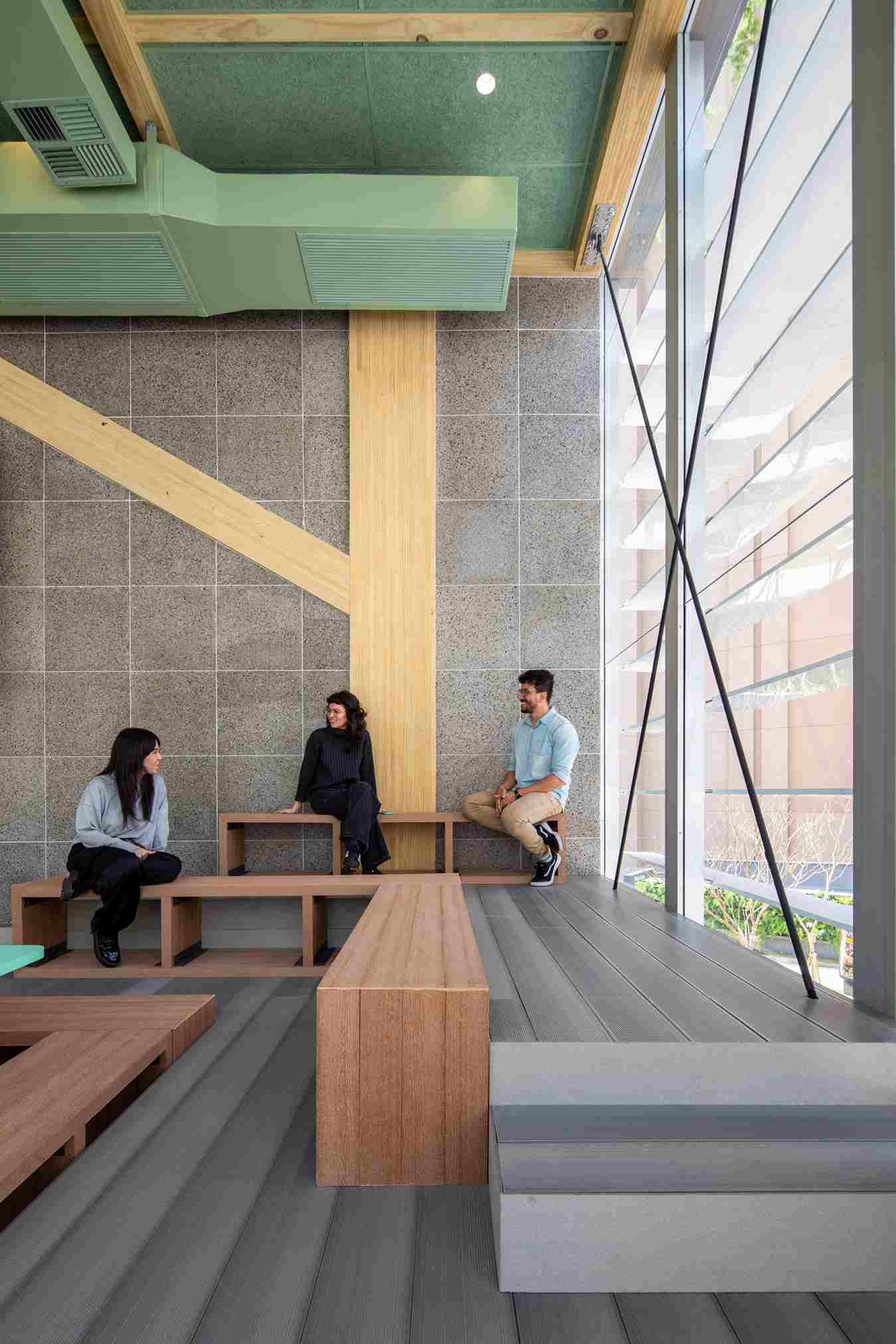
Four self-service kiosks, a checkout area, and a study-friendly upper level complete the space, where QR codes offer insight into its eco-conscious features.
The ground floor houses a glass-enclosed area and drive-thru line, cleverly concealed beneath a robust wooden platform that serves as the central dining area, mimicking the ambiance of a tree canopy. Along the glass-fronted exterior, horizontal sunshades are strategically positioned to manage sunlight and maintain a comfortable indoor temperature.
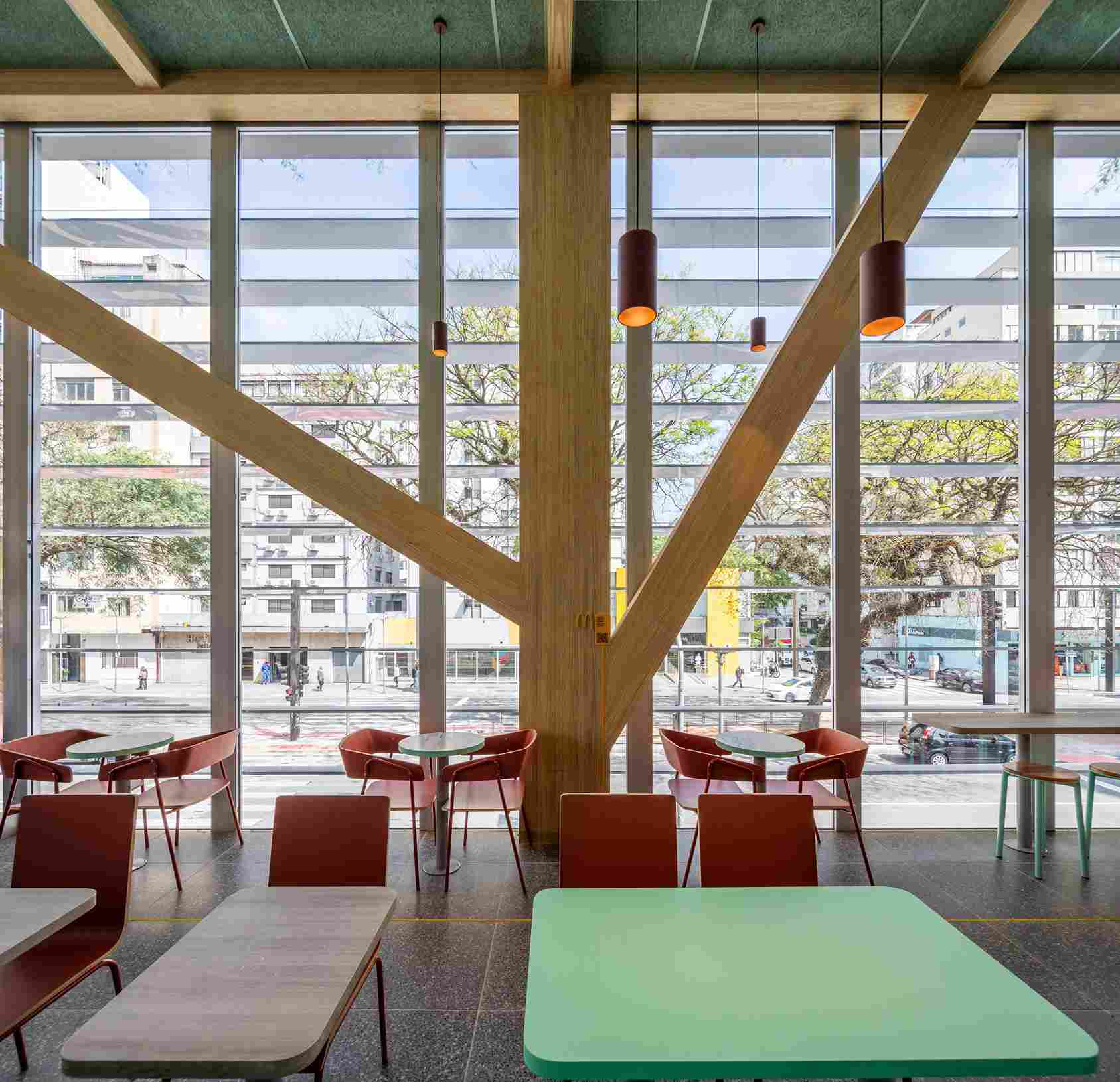
Engineered wood adorning the interiors from floor to ceiling is seen from the street through glass curtain walls.
Traditional finishing materials have been substituted with eco-friendly alternatives sourced from local providers. To illustrate, Concresteel replaced porcelain tiles, and recycled PET laminate was utilized in lieu of conventional melamine. Superlimao’s innovative approach ensures that the McDonald’s building itself becomes a tool for environmental education and awareness.
Image credit: Maira Acayaba