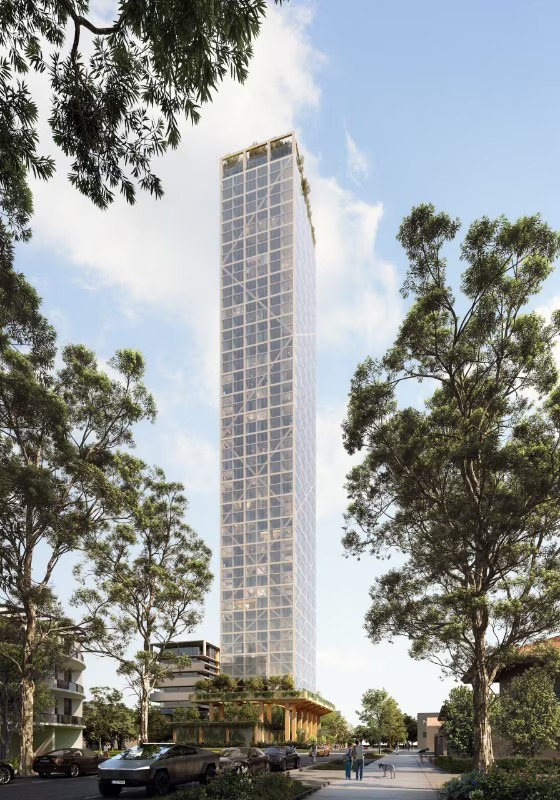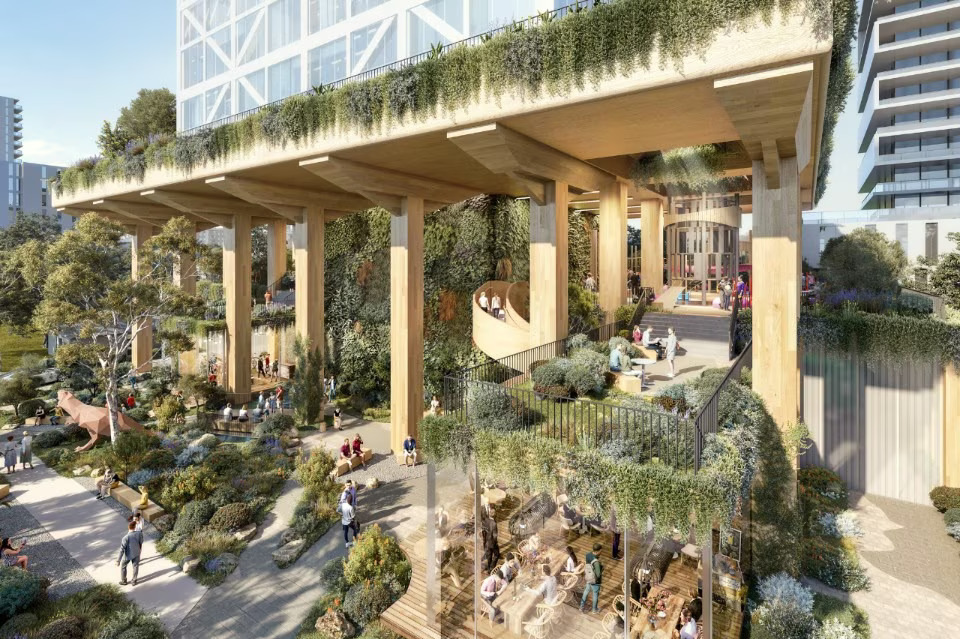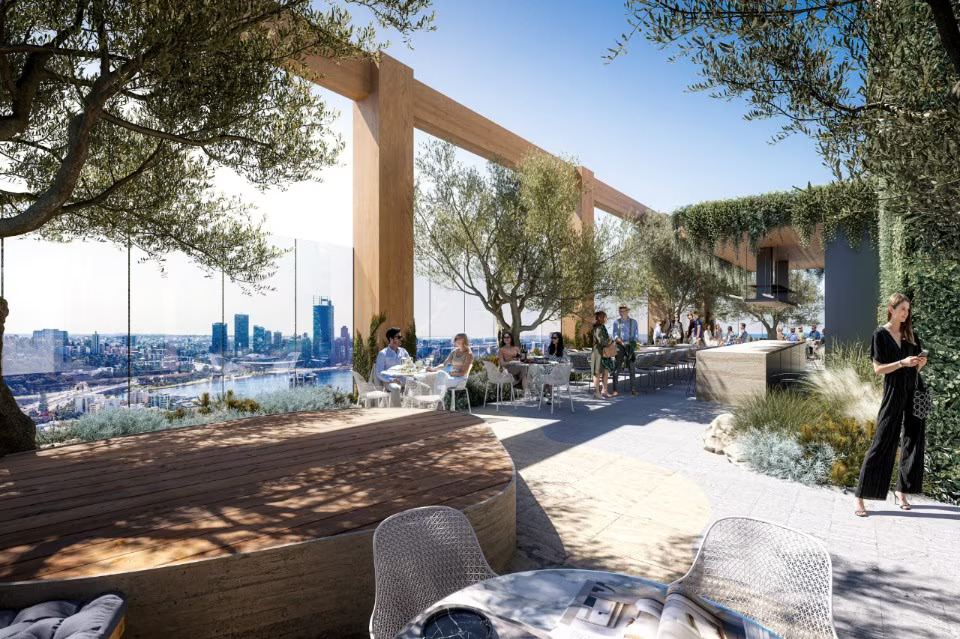
Fraser & Partners, an Australian architectural firm, is set to redefine city skylines with their groundbreaking design for the C6 residential tower in Perth. Expected to soar to almost 190 meters, the tower boasts a remarkable composition of 42% glulam, signaling a new era in architectural innovation. Read more details about the project on SURFACES REPORTER (SR):
 This ambitious project, consisting of cross-laminated timber floors and glued laminated timber beams, is not just an architectural marvel but aims to claim the title of the world's tallest hybrid timber tower upon completion. Surpassing the heights of SHoP Architects' 180-meter tower in Sydney and Schmidt Hammer Lassen's 100-meter residential block in Switzerland, the C6 tower stands as a testament to the firm's commitment to pushing the boundaries of sustainable design.
This ambitious project, consisting of cross-laminated timber floors and glued laminated timber beams, is not just an architectural marvel but aims to claim the title of the world's tallest hybrid timber tower upon completion. Surpassing the heights of SHoP Architects' 180-meter tower in Sydney and Schmidt Hammer Lassen's 100-meter residential block in Switzerland, the C6 tower stands as a testament to the firm's commitment to pushing the boundaries of sustainable design.
Efficiency Meets Record Heights
Fraser & Partners achieved this feat by masterfully combining wood, concrete, and steel in a structural symphony designed for maximum efficiency.
.jpg) With 237 apartments of varying sizes, from one to four bedrooms, the glulam structure will be prominently featured, providing residents with a unique and sustainable living experience.
With 237 apartments of varying sizes, from one to four bedrooms, the glulam structure will be prominently featured, providing residents with a unique and sustainable living experience.
Green Living at Its Pinnacle
The C6 tower is more than just an impressive building; it aims to be eco-friendly and not contribute to carbon emissions.
 The architects worked with a team to figure out that the wooden structure will trap 10,500 tons of carbon, making it different from regular concrete buildings. The goal is for the C6 tower to be completely carbon neutral when it's finished, a big achievement in eco-friendly construction.
The architects worked with a team to figure out that the wooden structure will trap 10,500 tons of carbon, making it different from regular concrete buildings. The goal is for the C6 tower to be completely carbon neutral when it's finished, a big achievement in eco-friendly construction.
Elevated Living, Inside and Out
Beyond its ecological impact, C6 will stand on a podium featuring a public space adorned with native flora.
 This eco-conscious design not only aims to provide a communal area but also contributes to the recovery of local endangered species, such as the black cockatoo bird.
This eco-conscious design not only aims to provide a communal area but also contributes to the recovery of local endangered species, such as the black cockatoo bird.