
When Vishakha Kulkarni of VASTU AARAMBH met the family- a doctor couple and their two young daughters- of this 3BHK spacious flat, they desired that the space of this abode remains as spacious as it appeared. Keeping the clients' directive in mind, the designer enlivens the interiors of this flat- “Summer Home” in Ambernath, Thane using a combination of veneers. Take a dose of interior inspiration through this modern, spacious home at SURFACES REPORTER (SR). The designer shares more details with us. Read on:
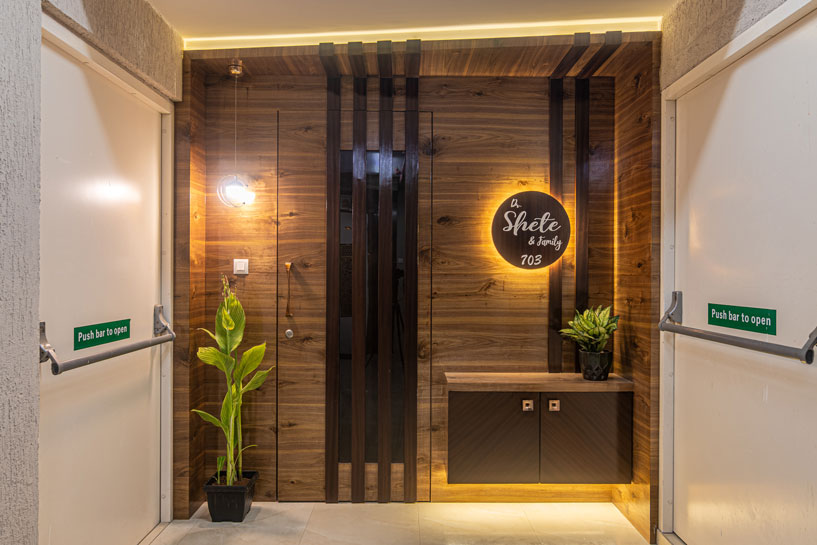 Designed within a time frame of 6 months, the interiors of this 3-bhk apartment measuring 1250 Sq.ft, follow a contemporary theme.
Designed within a time frame of 6 months, the interiors of this 3-bhk apartment measuring 1250 Sq.ft, follow a contemporary theme.
Striking Veneers in the Entrance and Living Area
In this project, the firm used combinations of veneers for only the entrance and living area. “For the safety door, we used brown glass instead of a grill to give it an elegant look and to maintain privacy,” shares Vishakha.
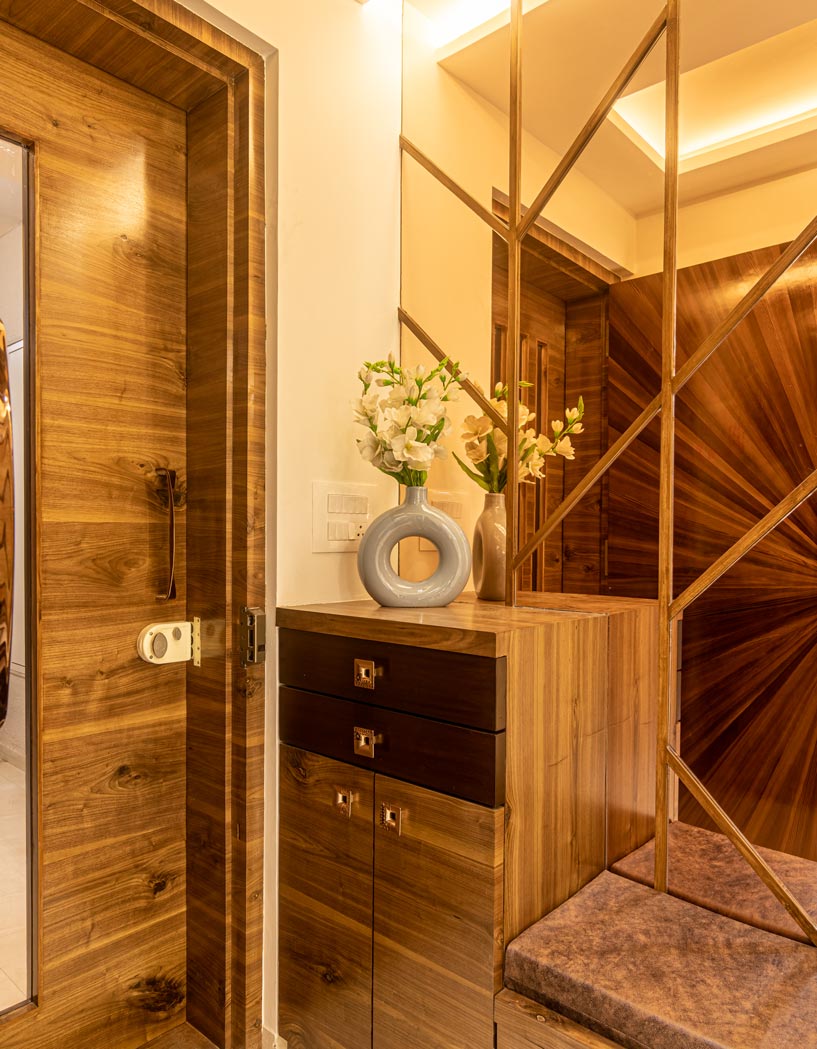 The foyer contains a bronze mirror and wooden pattern that gives a spacious look to this compact area.The client wanted a huge TV unit and space to accommodate the Ganesha idol during the festival, so the firm designed the whole space with veneer, and to create a divider they added a charcoal sheet. The whole unit looks united with a physical divide.
The foyer contains a bronze mirror and wooden pattern that gives a spacious look to this compact area.The client wanted a huge TV unit and space to accommodate the Ganesha idol during the festival, so the firm designed the whole space with veneer, and to create a divider they added a charcoal sheet. The whole unit looks united with a physical divide.
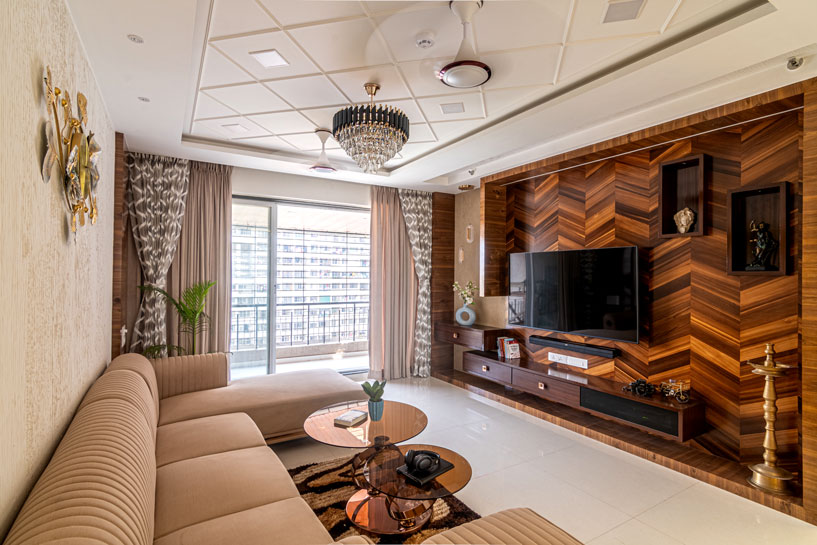 To complement the living room, they designed the ceiling with a moulding design and added a blackish-golden chandelier to give it a classy look.
To complement the living room, they designed the ceiling with a moulding design and added a blackish-golden chandelier to give it a classy look.
Kitchen and Dining Space
For convenience, the crockery unit is designed on the common wall of the dining space and kitchen area with an easy access opening connected to the crockery unit, this makes it very convenient to serve from the kitchen without needing to walk from the kitchen to the dining space.
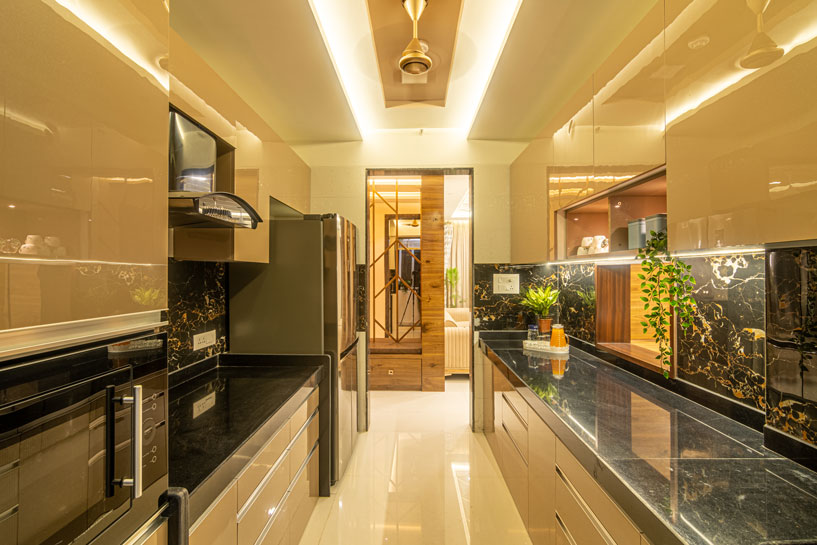
Stylish Bedrooms
The passage, between the living room and bedrooms, is designed with a unique illuminated floating ceiling which makes the space lighten up which usually doesn't have access to natural light.
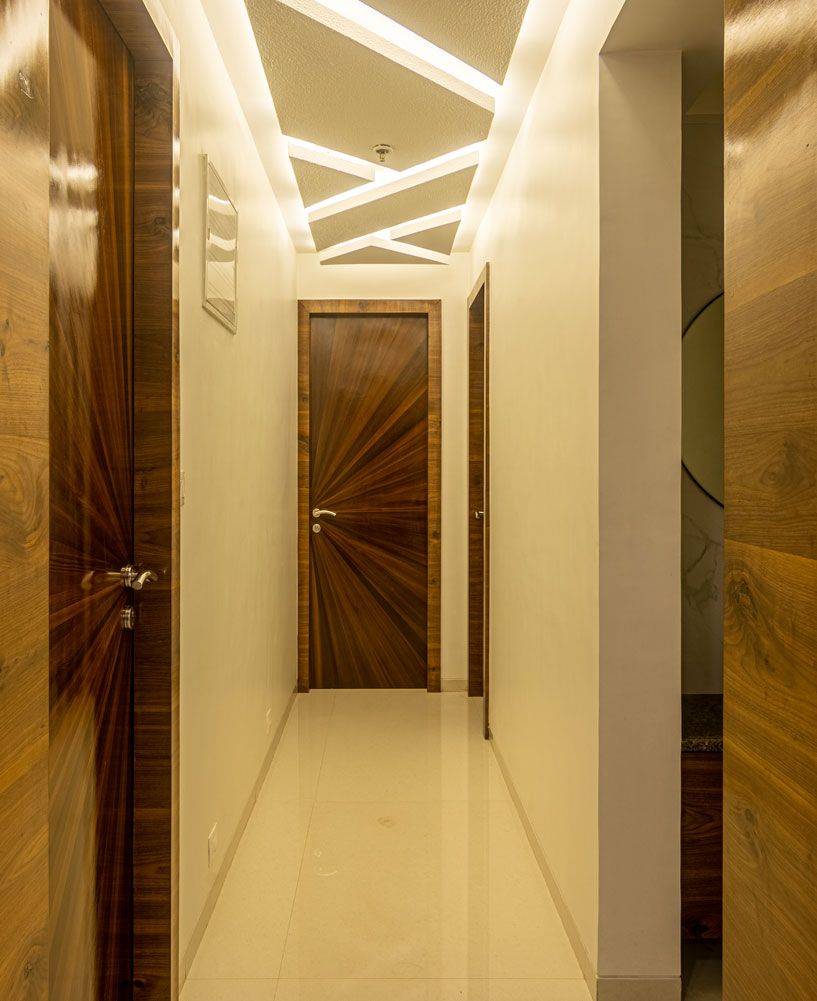 The Master bedroom has a mustard-grey theme with a golden touch, the headboard is designed with stone-finished material with golden strips in between.
The Master bedroom has a mustard-grey theme with a golden touch, the headboard is designed with stone-finished material with golden strips in between.
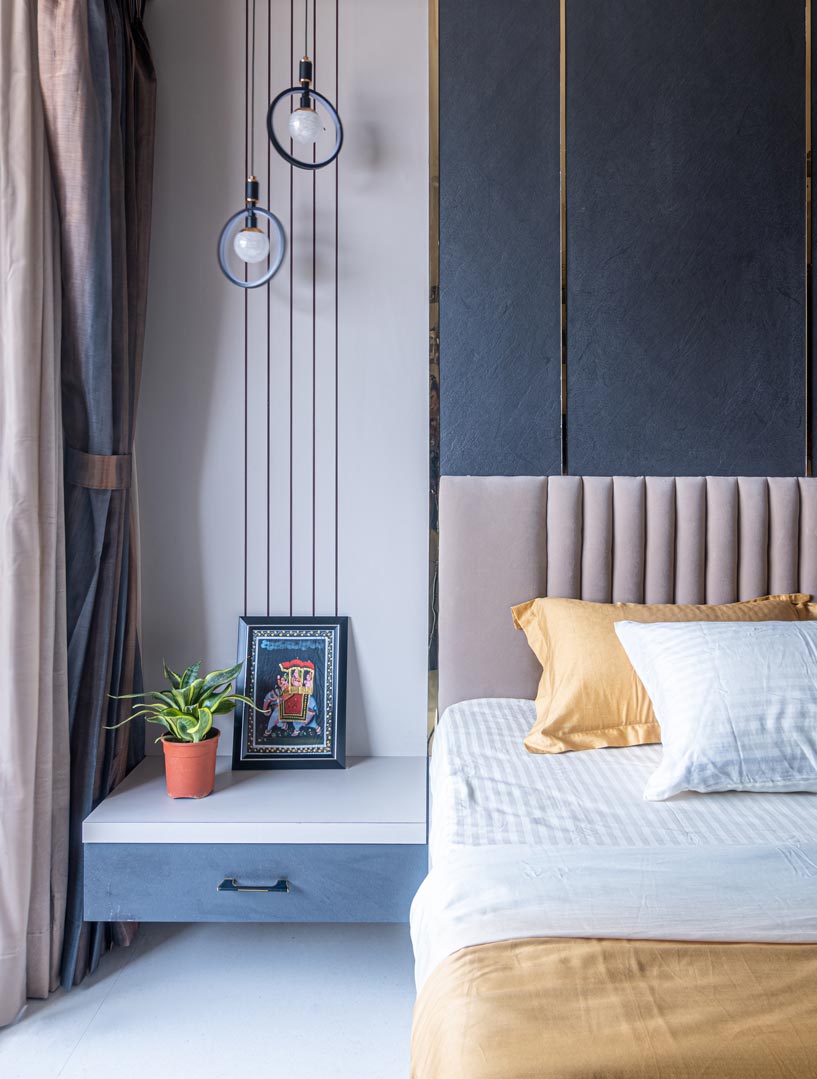 On the opposite, the whole wall is designed with a single panel that hides the door of the attached bathroom and the groove design on the panel makes it look seamless and helps to merge the bathroom door with the tv unit.
On the opposite, the whole wall is designed with a single panel that hides the door of the attached bathroom and the groove design on the panel makes it look seamless and helps to merge the bathroom door with the tv unit.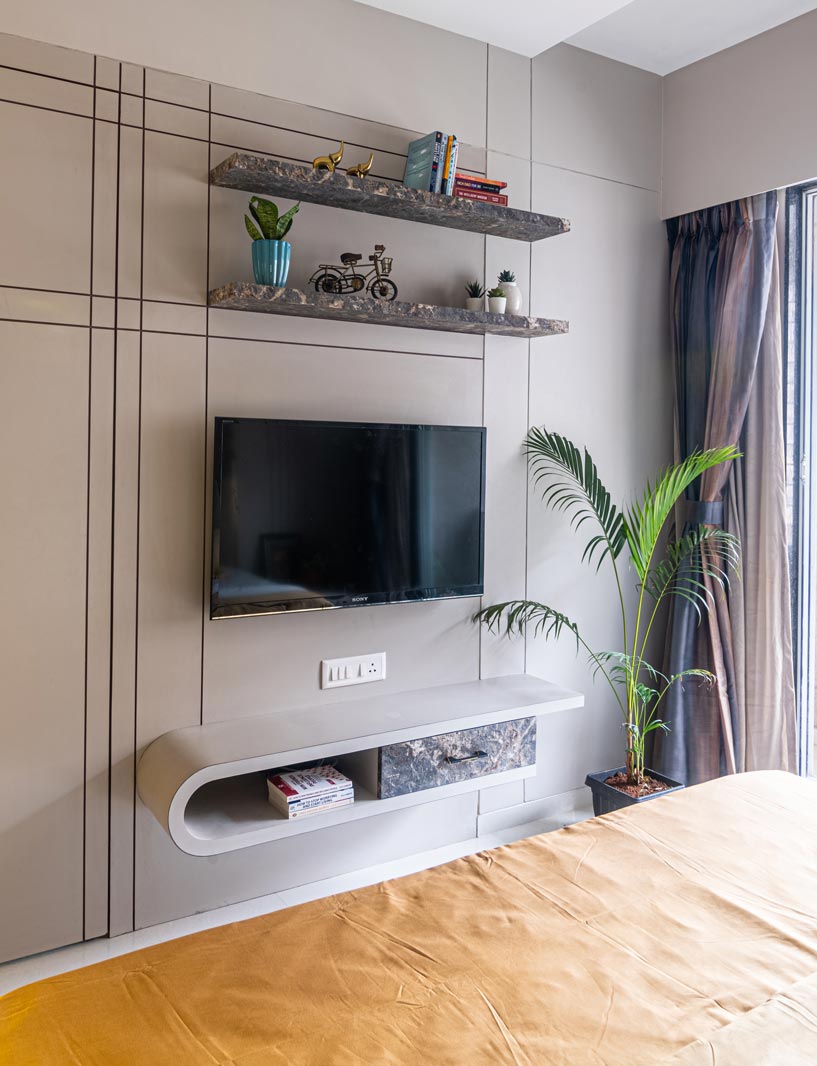
The girls’ bedroom is designed keeping in mind the young age of the occupant, the curved design with dessert glow and the colonial blue colour theme used for the room adds a playfulness to the space.
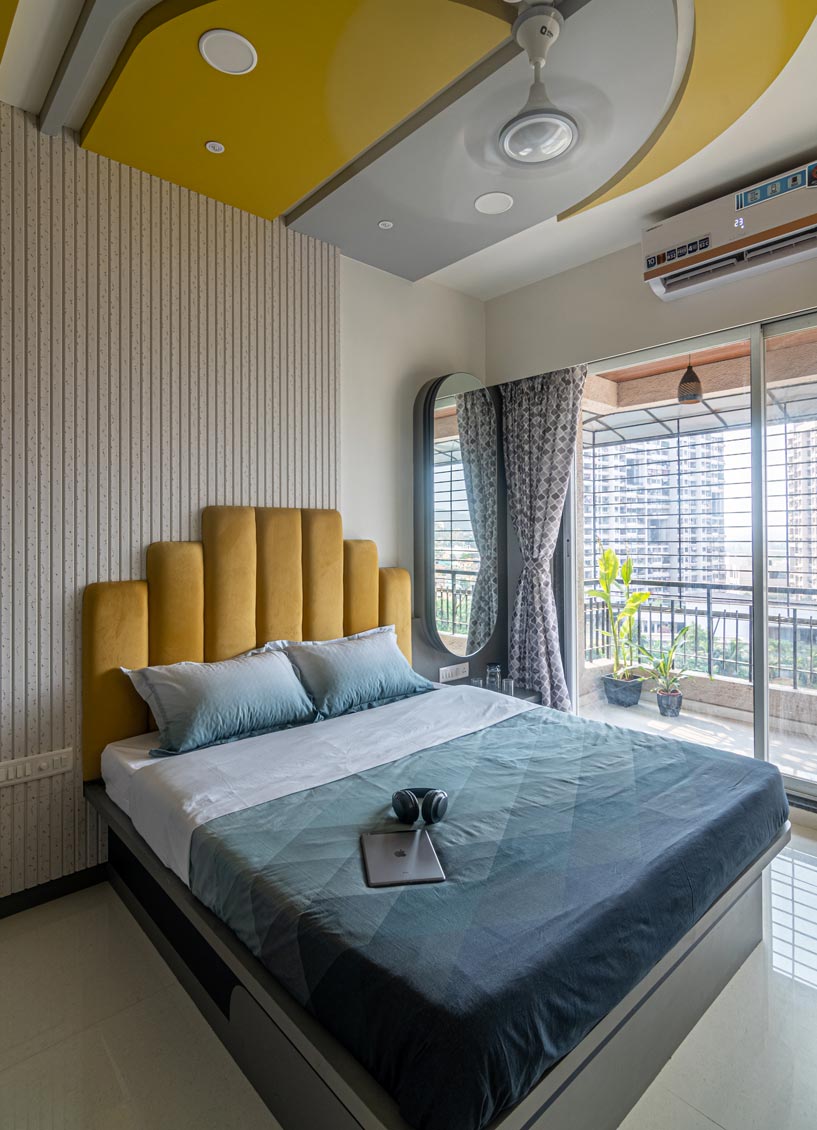
Project Details
Design Firm: VASTU AARAMBH
Principal Designer: Vishakha Kulkarni
Project Type : Residential
Project Name: Summer Home
Location: Ambernath, Thane
Year Built: 2022
Duration of project: 6 Months
Project Size:1250 Sq.ft.
Project Cost (approx.): 40 Lakhs
About the Designer
Since the firm’s founding in 2015, Vishakha Kulkarni, Principal Designer and her creative team of interior design professionals at Vastu Aarambh has been transforming spaces and coming up with new ways to recreate clients’ favourite spots. They say that the client’s home or workplace is very personal, and so is the way they approach making it look and feel like it is their very own.
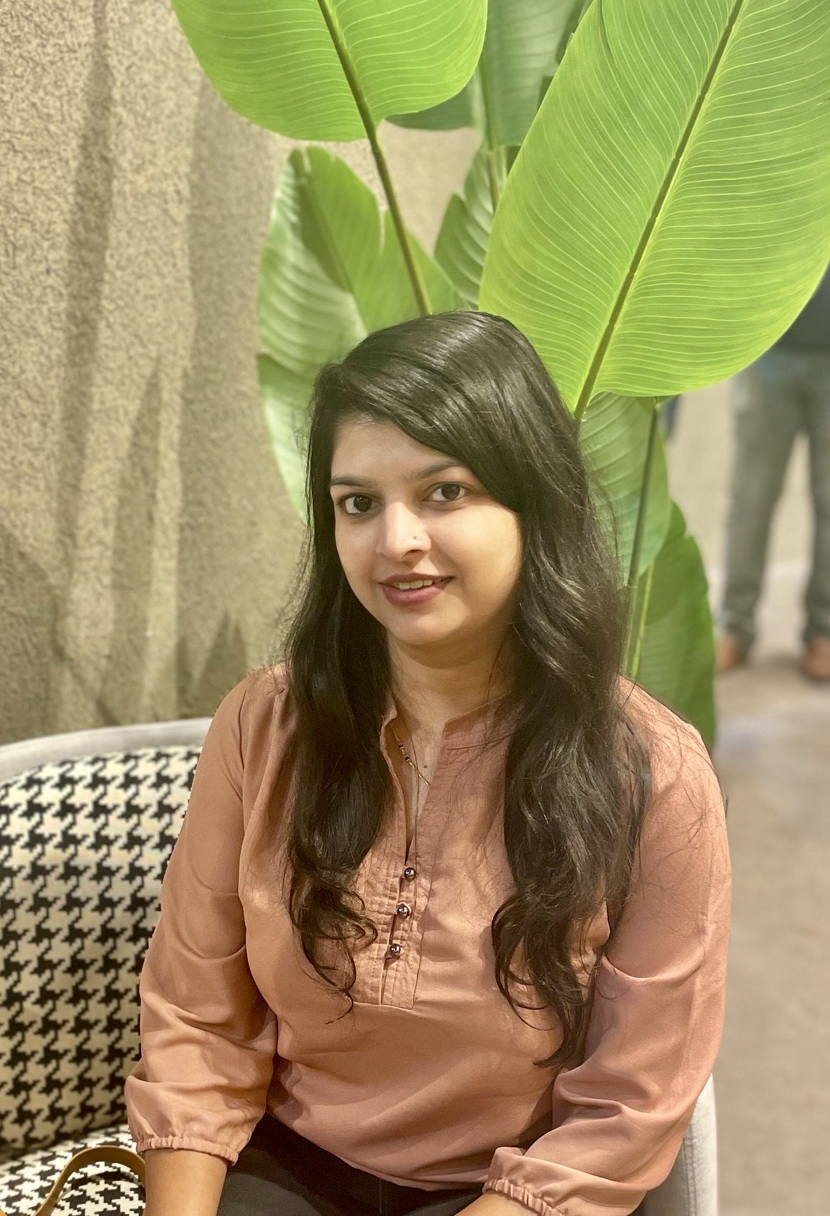
Keep reading SURFACES REPORTER for more such articles and stories.
Join us in SOCIAL MEDIA to stay updated
SR FACEBOOK | SR LINKEDIN | SR INSTAGRAM | SR YOUTUBE
Further, Subscribe to our magazine | Sign Up for the FREE Surfaces Reporter Magazine Newsletter
Also, check out Surfaces Reporter’s encouraging, exciting and educational WEBINARS here.
You may also like to read about:
The Wood Story: A special place for your favourite Wood Veneers!
The Versatility Of Veneers Can Be Seen In This Experience Centre & Office Designed For A Veneer Brand | Gurugram | LTDF
How To Maintain Your Decorative Veneers?
And more…