
Designed by Prashaant Kochhar & team at LTDF, this experience center and office for Coast to Coast- a veneer brand- conveys a distinctive narrative through its interior design. The firm carefully planned spaces to showcase the versatility of veneers right from the entry and create an ideal setting for buyers to plug in, play and make choices from the vast pool of custom-made veneers for all applications. The team at LTDF has shared more details about the project with SURFACES REPORTER (SR):
Also Read: Experience A Slice of Santorini at Greek-theme Inspired Café Azzure in Bengaluru | DS2 ARCHITECTURE
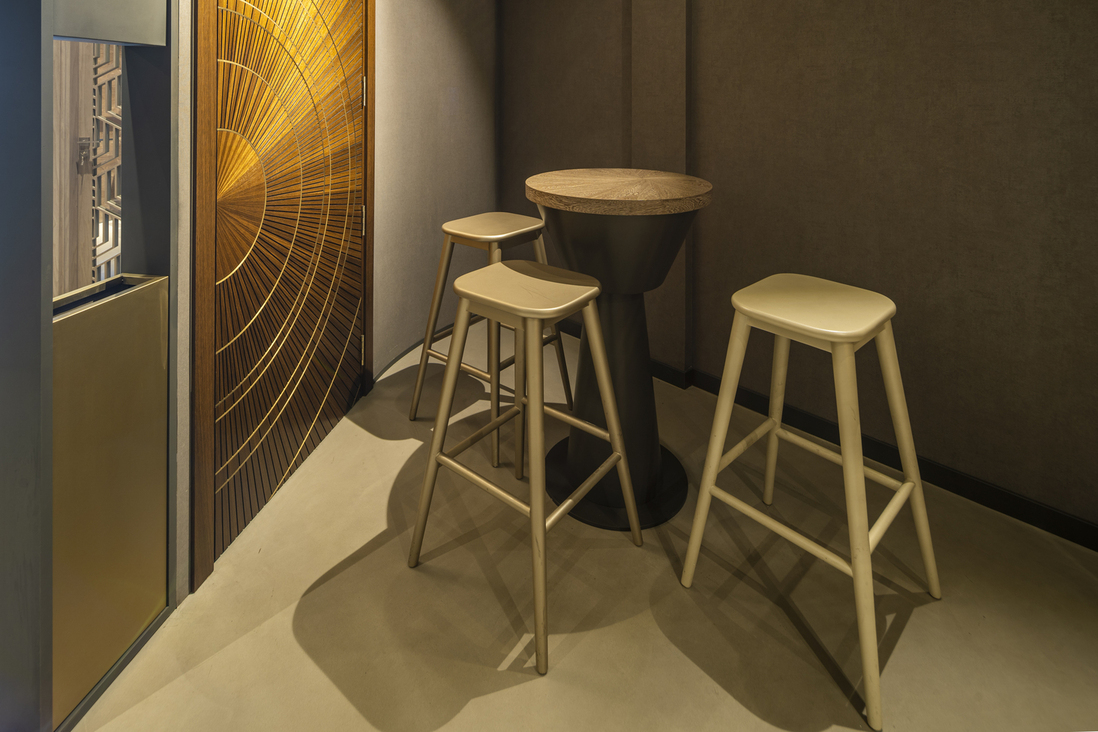
Every experience centre's design vocabulary reflects the nature of work that happens within. Designing commercial spaces to display construction materials requires an indirect design approach that can capture the brand's essence. The brand office and experience centre for Coast-to-Coast, India’s leading brand that caters to the architectural millwork and wood veneer needs of the architecture and design industry, conveys a unique brand narrative through its interior design.
Design Facilitates Decision Making
Located in Gurugram’s Grand Mall, this space is the first flagship experience centre of Coast-To-Coast. The design brief to LTDF for the experience centre and design studio (collectively comprising 3600 SQ FT) was to create tactfully planned spaces to accommodate the range and possibilities of architectural millwork and display doors while also designing the collection. The front-end experience was required to be seamlessly merged into the supporting design studio with workstations and meeting rooms, among others.
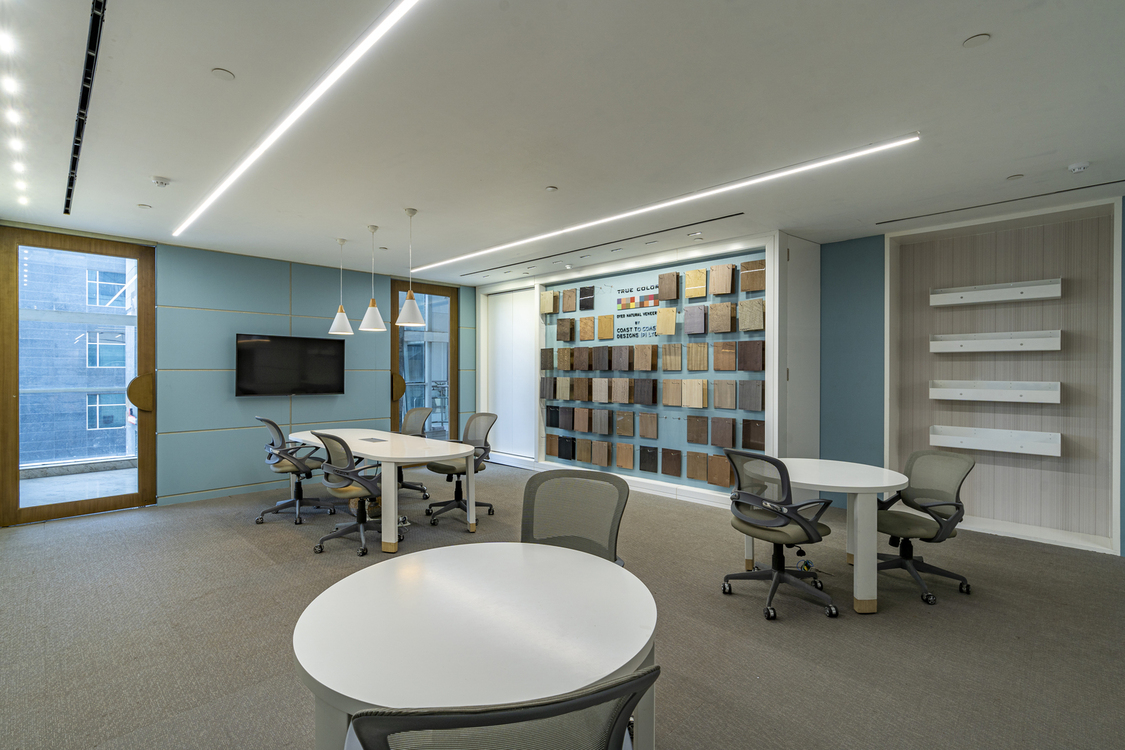 The brand works with high-quality wood veneers, and consists of an in-house team of experts that handpicks select grains and textures. To bring out the experience of this process, LTDF conceptualised the experience centre to provide the perfect setting for clients to plug in, play and make choices from the range of custom-made veneers for all applications. This process of assisting decision-making is seamlessly integrated with the design of the space, simultaneously representing the brand’s production skills.
The brand works with high-quality wood veneers, and consists of an in-house team of experts that handpicks select grains and textures. To bring out the experience of this process, LTDF conceptualised the experience centre to provide the perfect setting for clients to plug in, play and make choices from the range of custom-made veneers for all applications. This process of assisting decision-making is seamlessly integrated with the design of the space, simultaneously representing the brand’s production skills.
A Confluence of Metal and Wood
As clients walk through the experience centre, elements are gradually revealed, creating unique experiential journeys. The space unfolds progressively to facilitate the selection of materials. This idea is put into motion by the doors employed to showcase veneers' versatility. The entire experience centre is void of walls, with veneer-clad doors placed at angles, forming crisscross patterns—creating visibility of both the door faces to customers as they walk through the space.
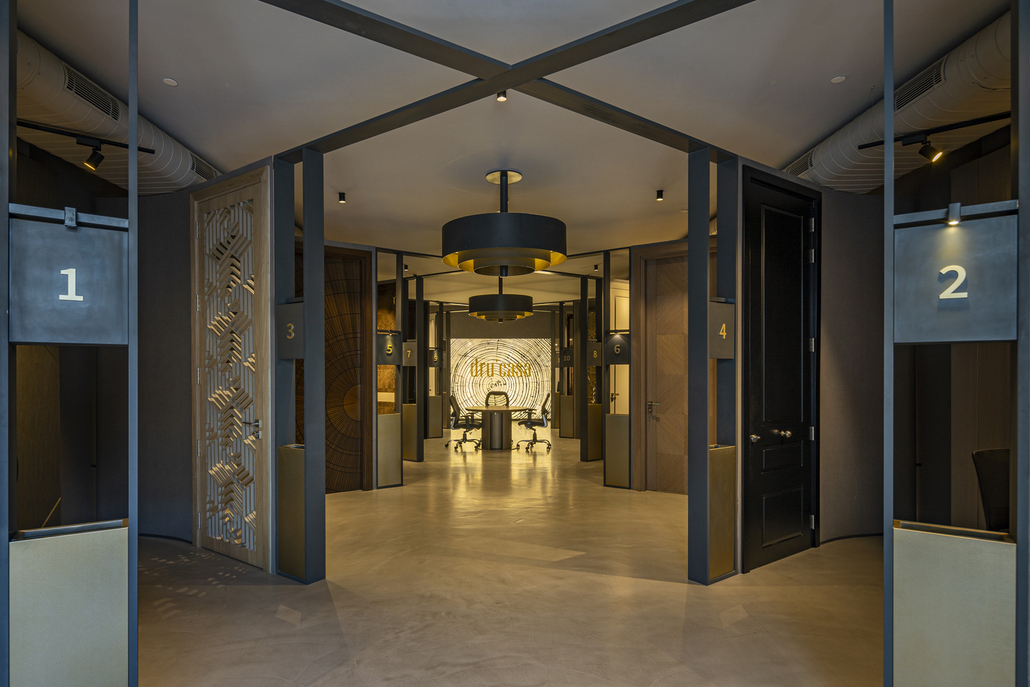 The doors are fitted in metal structures and finished in metallic paint, the metal creating a complementary contrast to the warmth and vibrancy of the veneer grain. Similarly, epoxy cementitious flooring is used throughout the project to lend it a calming wash of grey. The interior colour scheme is themed around grey to provide a soft lift to the warmth of the wood.
The doors are fitted in metal structures and finished in metallic paint, the metal creating a complementary contrast to the warmth and vibrancy of the veneer grain. Similarly, epoxy cementitious flooring is used throughout the project to lend it a calming wash of grey. The interior colour scheme is themed around grey to provide a soft lift to the warmth of the wood.
Intricate Jaali Patterns in Display Doors
The display doors, designed by LTDF, add life and pizzazz to the space with their striking designs and intricately cut jaali patterns. As doors are one of the few interior elements that one rarely replaces over the years, they often feature luxurious, evergreen designs.
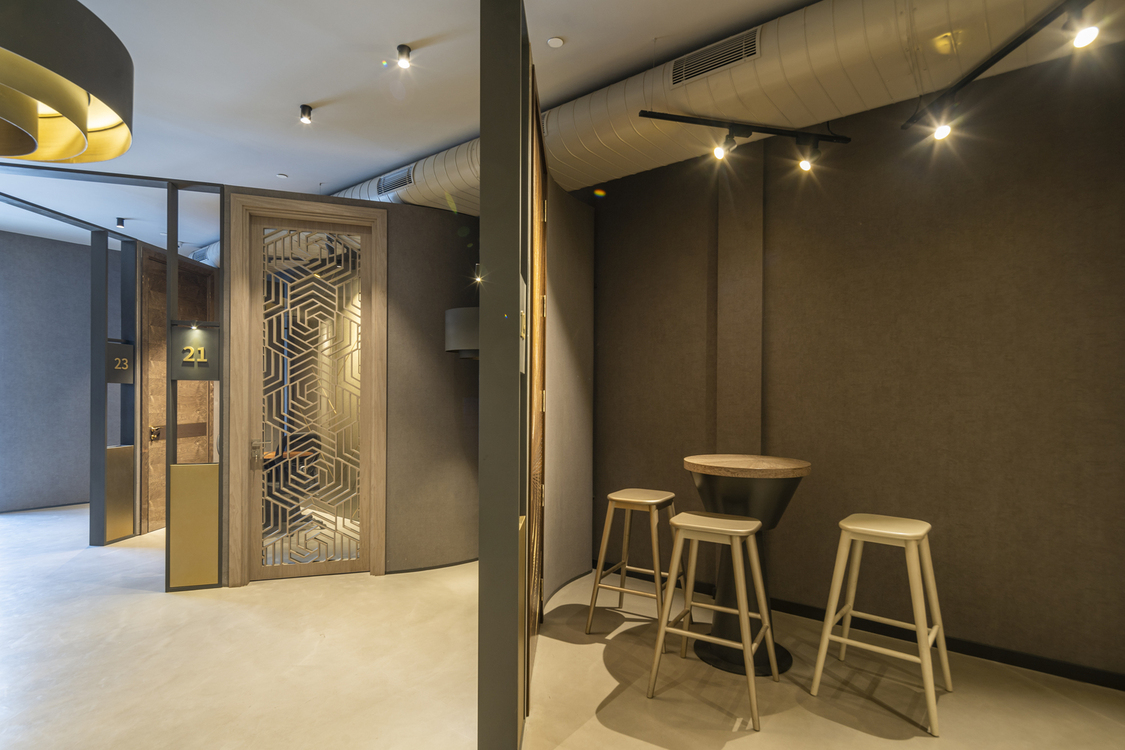 A bespoke modern chandelier was custom-designed by LTDF to float along the central walkway and draw the eye upward while focus lights illuminate the signages. Despite the doors in the showroom all having strong personalities, the lighting and visuals build a cohesive story that captures the bold and true spirit of Coast-To-Coast.
A bespoke modern chandelier was custom-designed by LTDF to float along the central walkway and draw the eye upward while focus lights illuminate the signages. Despite the doors in the showroom all having strong personalities, the lighting and visuals build a cohesive story that captures the bold and true spirit of Coast-To-Coast.
Also Read: Masonry Design Ornaments Jindal Mechno Bricks’ Experiential Centre | Renesa Architecture Design Interiors
Pastel Blues and Modest Furniture in The Workspace
Designed as an extension to the veneer experience centre, the Coast-to-Coast studio makes selections easier for their patrons visiting the showroom. As one enters, a display wall with veneer samples comes into view. The wooden swatches against a calming pastel blue background set the tone of the workspace: light colours and modest furniture.
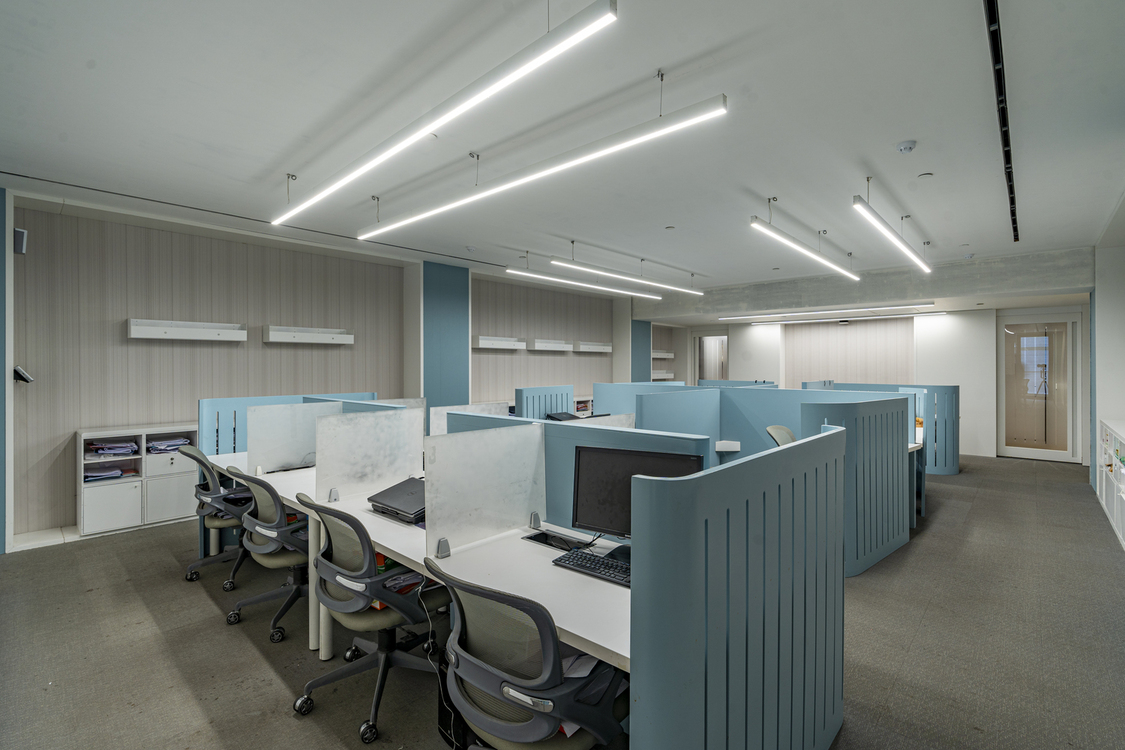 Conceptualised by LTDF and manufactured by SPIN, the bespoke furniture is designed to suit the brand image. Similarly, the ergonomic chairs adhere to the narrative and build a cohesive visual. Doors and wall panelings by Dru-Casa, Coast-To-Coast's in-house brand, adorn the walls and offer a sense of the brand's finishes and aesthetic sensibilities.
Conceptualised by LTDF and manufactured by SPIN, the bespoke furniture is designed to suit the brand image. Similarly, the ergonomic chairs adhere to the narrative and build a cohesive visual. Doors and wall panelings by Dru-Casa, Coast-To-Coast's in-house brand, adorn the walls and offer a sense of the brand's finishes and aesthetic sensibilities.
Sound Control Facility for Uninterrupted Dialogues
The flow between the showroom and office encourages one to experience veneers thoroughly before finalising the selection. The studio accommodates workspaces for 15+ people and observes measures to control sound while ensuring both public and private spaces. For example, the cafe wall creates a buffer zone using light hues in blue and green with natural plantations. Absorbent materials such as vinyl carpet cover the flooring to absorb sound. Moreover, less reflective surfaces throughout the interiors, including the cubicle dividers, ensure that work proceeds uninterrupted despite animated conversations in the conference room.
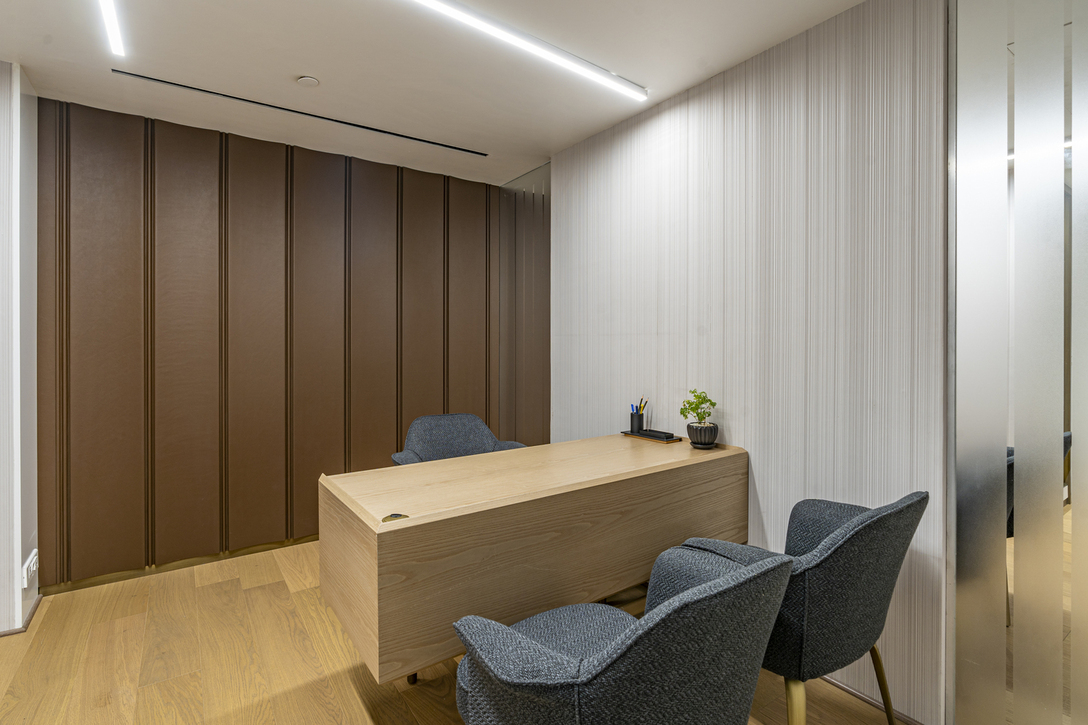 The well-planned space creates memorable and enjoyable experiences, while the cohesive workspace reflects the brand's ideology and design sensibilities. It focuses on an interior design approach that facilitates the retail of world-class products B2B and B2C while educating the customer and creating intrigue simultaneously. Appropriate interventions, therefore, become the guiding force behind both these spaces, leaving a lasting impression and enabling the customer to make an informed decision.
The well-planned space creates memorable and enjoyable experiences, while the cohesive workspace reflects the brand's ideology and design sensibilities. It focuses on an interior design approach that facilitates the retail of world-class products B2B and B2C while educating the customer and creating intrigue simultaneously. Appropriate interventions, therefore, become the guiding force behind both these spaces, leaving a lasting impression and enabling the customer to make an informed decision.
Project Details
Typology: Commercial / Retail
Name of Project: Coast to Coast store + OFFICE
Location: Grand mall Gurugram
Name of Client: Gautam Vaid + Vinit Agarwal
Name of Client’s Firm: Coast to Coast
Principal Interior designer: LTDF
Design Team: Prashaant Kochhar & team
Built-up Area (sq ft & sq m): 2000 sft + 2000SFT
Completion Date: 2022
Photographer: Tushar Garg
Products / Vendors (STORE)
Flooring Green Hart epoxy cementitious flooring
Metal structure- Arcilnea (including metallic paint)
Custom designed ceiling suspended lights - Arclinea
Products / Vendors (OFFICE)
Workstation Furniture: SPIN - furniture design LTDF- custom for brand image
Panellings: Dru casa
Office chairs: Godrej
About the Firm
LTDF is a boutique architecture and interior design firm based in the heritage quarters of New Delhi, India. Established in 1997 by Prashaant Kochhar and Uphar Chibber, who were then joined by Natasha Kochhar in 2009, the firm aims to use design to facilitate wellbeing for inhabitants while maximising value. Their body of work spans the globe, focusing internationally on luxury design in the Middle East. Over the years, LTDF has diversified operations and expanded its expertise in various niches of the industry—bringing bespoke, meaningful luxury to the corporate, retail, residential and hospitality sectors at multiple scales.
Keep reading SURFACES REPORTER for more such articles and stories.
Join us in SOCIAL MEDIA to stay updated
SR FACEBOOK | SR LINKEDIN | SR INSTAGRAM | SR YOUTUBE
Further, Subscribe to our magazine | Sign Up for the FREE Surfaces Reporter Magazine Newsletter
You may also like to read about:
Hong Kong Experiences Household Plastic Waste Transformed into Community Furniture | HIR Studio
Ultraconfidentiel Creates The Sales and Experience Workplace For The Colossus Real Estate | Mumbai | Nucleus Office Parks
and more…