
In tranquil Gurugram, Manmeet Ahuja's 4500-square-foot, three-storey home merges international style with Indian warmth, setting a new standard for functional elegance. The villa's exterior stands out with a stylish facade of Laminam by Stonex and wood-finished aluminium panels, combining beauty with durability. Black aluminium windows with Georgian detailing add to its refined look. The interiors showcase a thoughtful balance of style, functionality, and personalization. The designer duo, Dimpy Ahuja and Manmeet Ahuja of Manmeet Ahuja Design, shares more insights withSURFACES REPORTER (SR).
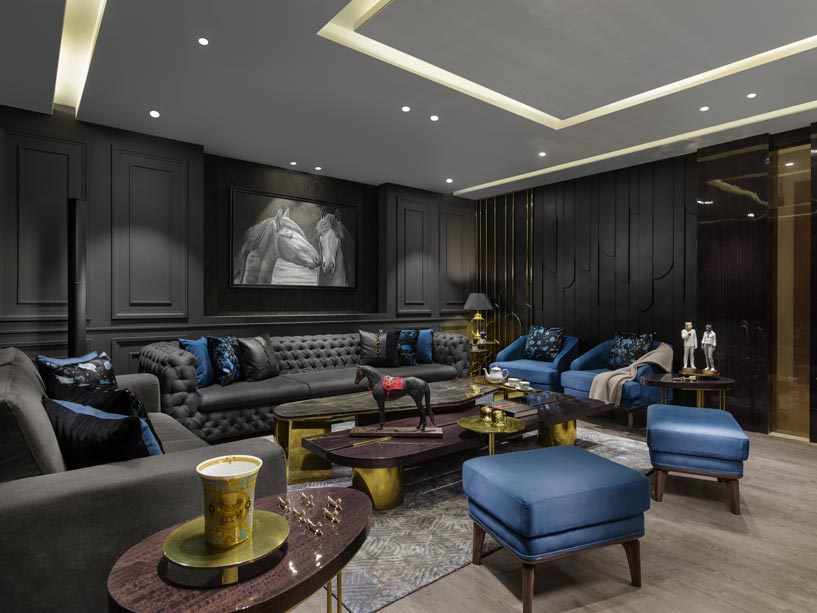 Dimpy Ahuja, co-founder of Manmeet Ahuja Design, enhances each room with personalized touches and curated details, reflecting homeowners' lifestyles with style and functionality. Her approach ensures every corner of the home feels warm and sophisticated.
Dimpy Ahuja, co-founder of Manmeet Ahuja Design, enhances each room with personalized touches and curated details, reflecting homeowners' lifestyles with style and functionality. Her approach ensures every corner of the home feels warm and sophisticated.
Manmeet Ahuja's design philosophy focuses on harmony, blending simplicity and luxury. His projects merge refined simplicity with exquisite detail, creating timeless spaces that are both captivating and functional.
Living Room
Entering the living room feels like stepping into a stylish oasis. The vibrant red sofa against neutral tones sets a striking contrast, creating a dynamic yet welcoming atmosphere.
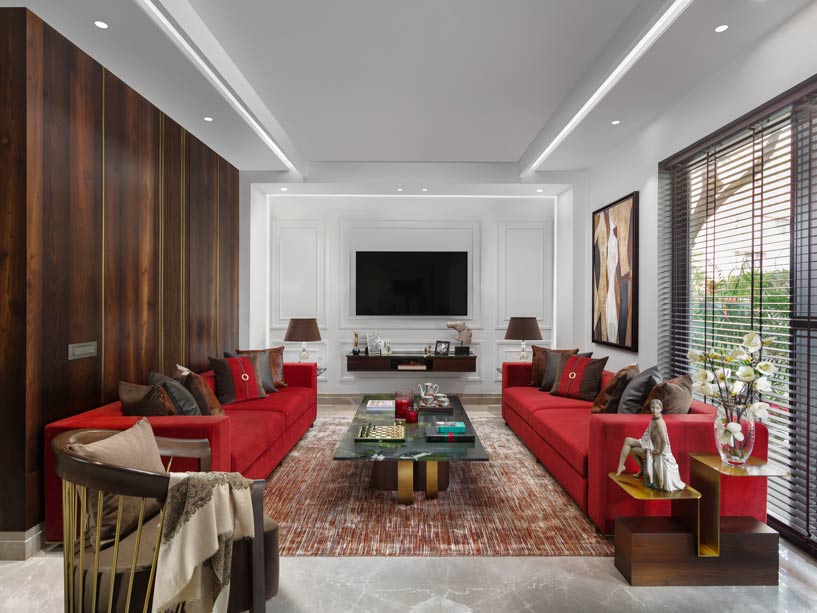 Custom metal partitions and elegant dining spaces add a touch of luxury, while bespoke elements, like the brass-finished partition, blend opulence with an open, airy feel. The dining area, with olive green chairs against white walls, exemplifies a perfect balance of luxury and elegance.
Custom metal partitions and elegant dining spaces add a touch of luxury, while bespoke elements, like the brass-finished partition, blend opulence with an open, airy feel. The dining area, with olive green chairs against white walls, exemplifies a perfect balance of luxury and elegance.
Guest and Master Bedrooms
The guest bedroom blends cultural accents with modern design, highlighted by Sabyasachi wallpaper that adds intricate detail and grace.
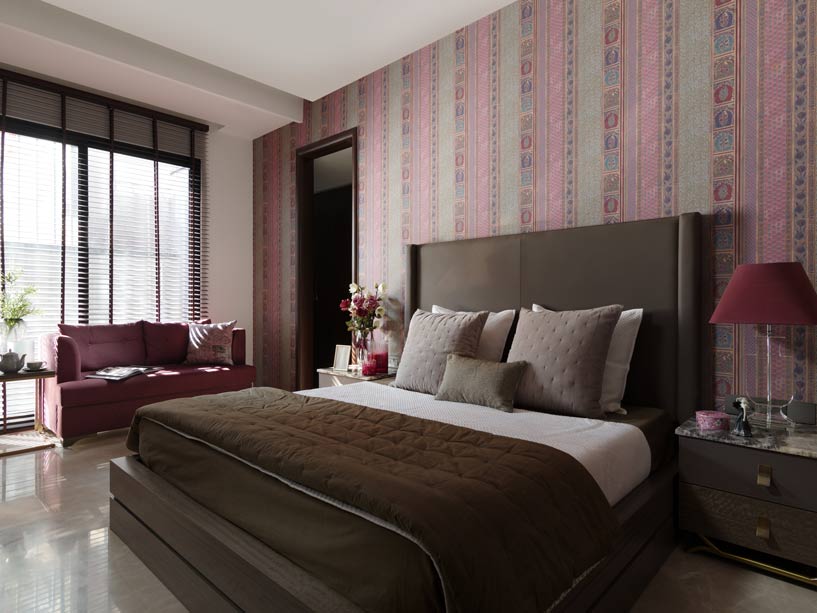 This fusion of traditional and contemporary elements creates an inviting retreat.
This fusion of traditional and contemporary elements creates an inviting retreat.
The master bedroom combines muted tones with vibrant red accents, featuring a red bed bench and lounge chair as focal points.
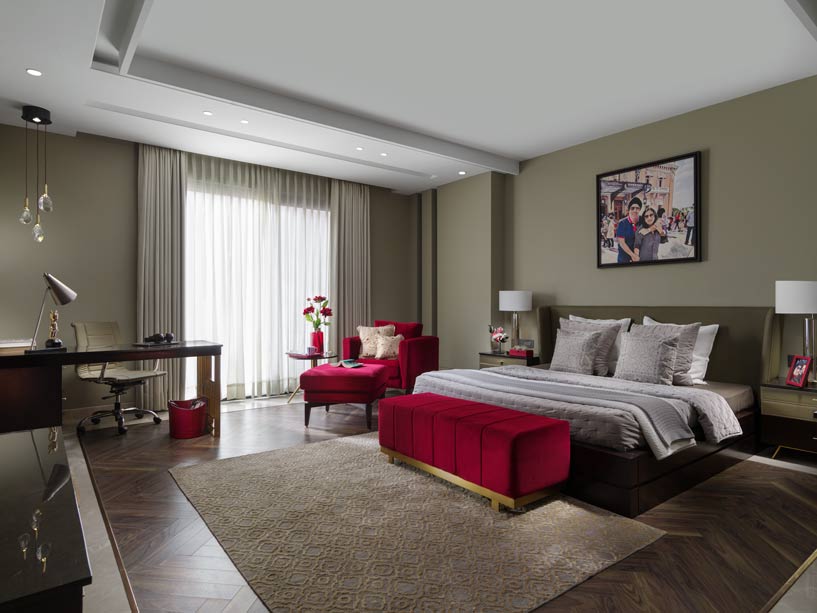 This thoughtful design balances luxury and personal style, ensuring a comfortable and visually appealing space.
This thoughtful design balances luxury and personal style, ensuring a comfortable and visually appealing space.
Son’s Bedroom
The son's bedroom exudes youthful charm with cityscape wallpaper and playful blue overalls.
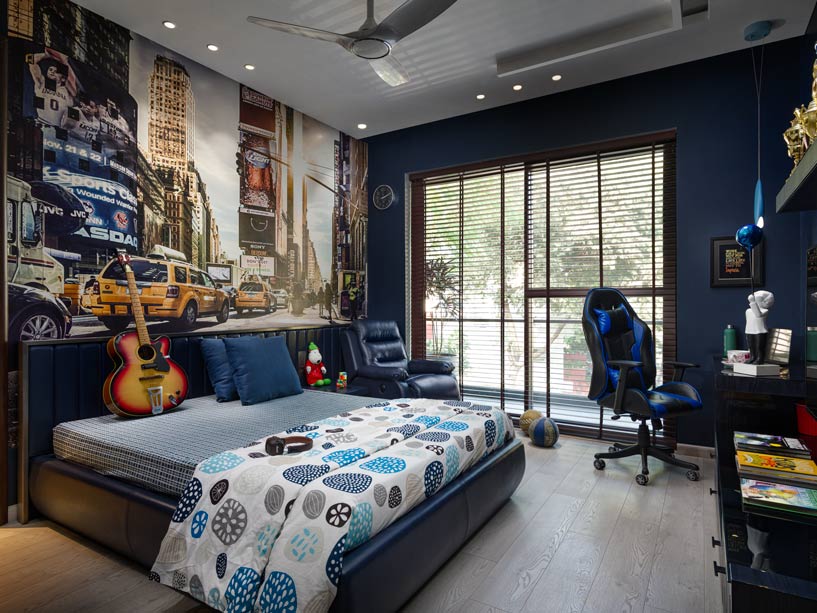 Combining whimsical design with modern sensibilities, this room reflects the occupant's personality and vibrant energy, ensuring personalized and engaging space.
Combining whimsical design with modern sensibilities, this room reflects the occupant's personality and vibrant energy, ensuring personalized and engaging space.
Second-Floor Lounge and Terrace
The second-floor lounge and terrace embody sophistication and relaxation. The all-black palette offers a sleek, modern look, complemented by vintage-inspired decor and custom tables.
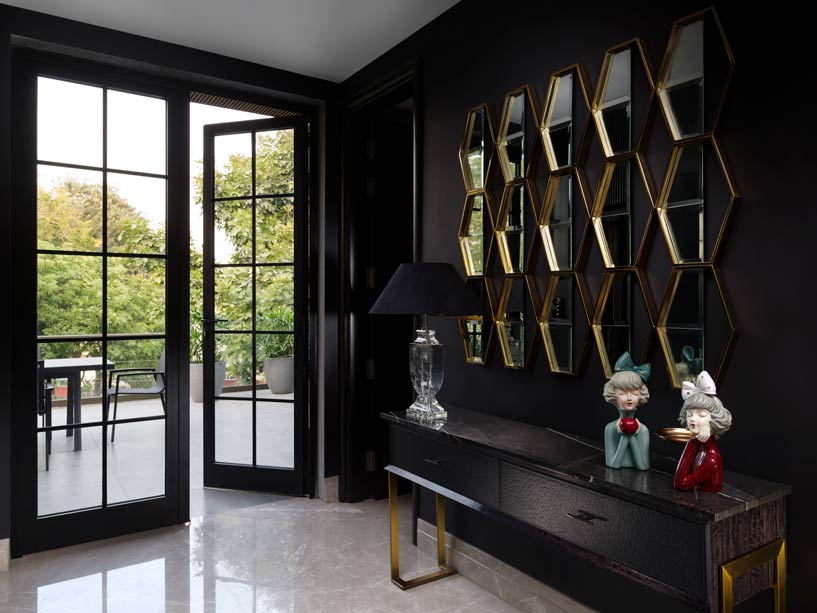
The terrace features a niche entrance with metal accents and mirrors, blending indoor comfort with outdoor serenity and enhancing natural light and ventilation.
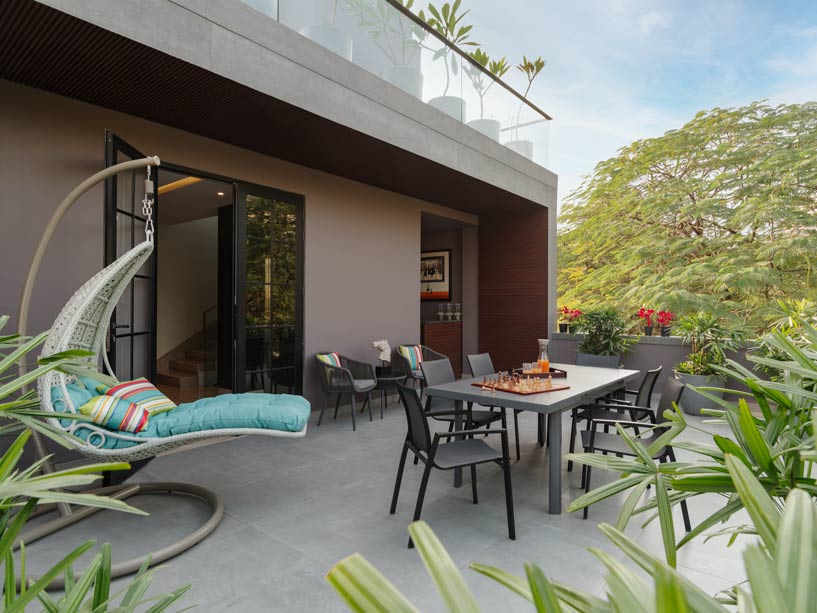
Villa Exterior
The villa's exterior impresses with its elegant facade, featuring Laminam by Stonex and wooden-finish aluminium panels.
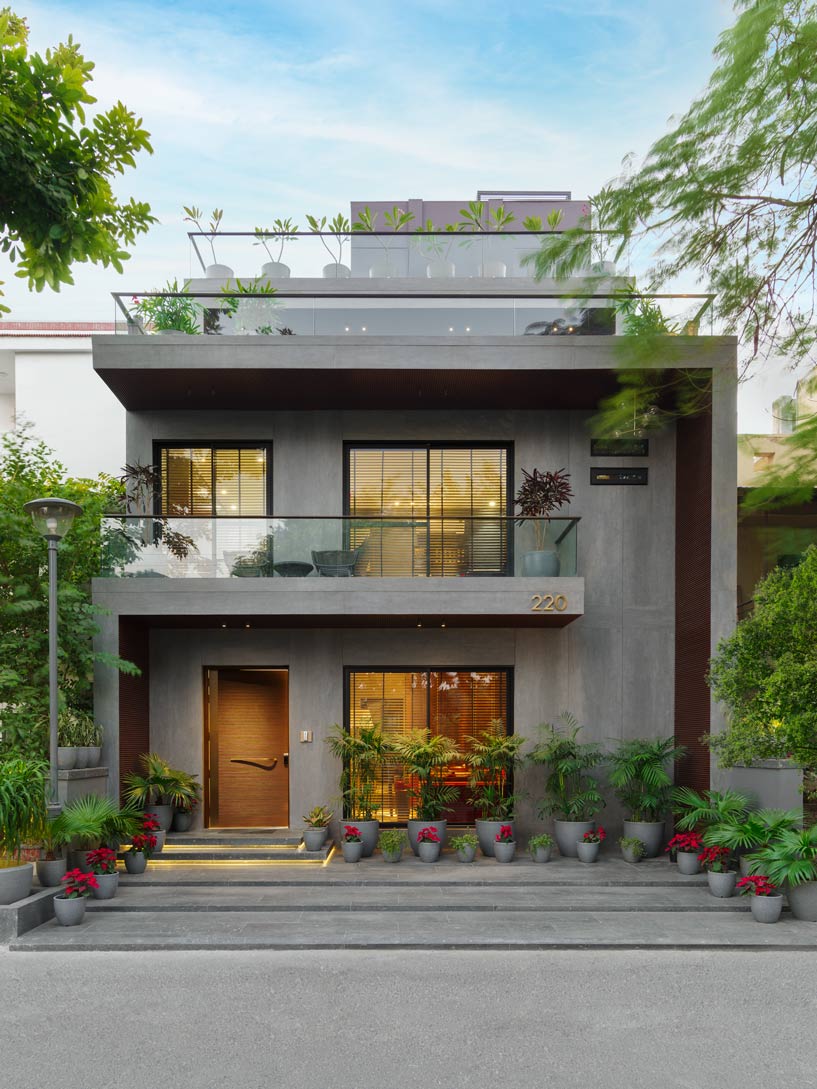 Black aluminium windows with Georgian detailing from Aluk enhance the home's architectural sophistication and functional efficiency, reflecting a commitment to sustainable design.
Black aluminium windows with Georgian detailing from Aluk enhance the home's architectural sophistication and functional efficiency, reflecting a commitment to sustainable design.
Project Details
Project Name: The Villa Artis
Location: Gurugram, India
Area: 4500 sq. ft.
Principal Designer: Manmeet Ahuja
Photography Credits: Deepak Aggarwal Photography