
In an attempt to optimize resources and maintain ecological harmony in a highly modernised world, Gurugram-based RSDA delivered an impressive model through their Container House project. Led by architects Rakhee Bedi and Shobhit Kumar, the Container House exhibits the example of artistically responding to the methods of repurposing old shipping containers into a quaint abode. Know more about the project on SURFACES REPORTER (SR).
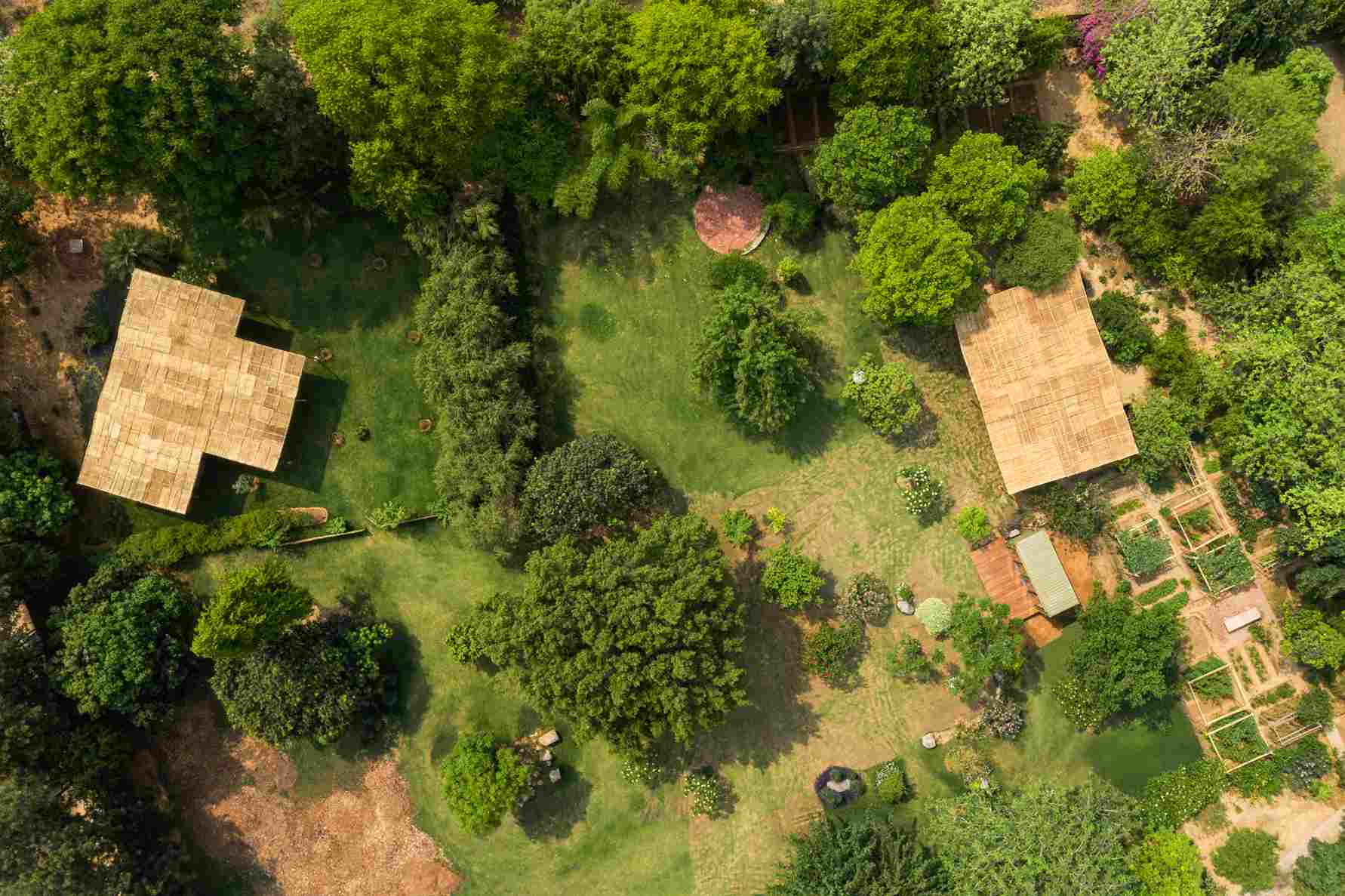
The Container House exhibits the example of artistically responding to the methods of repurposing old shipping containers into a quaint abode.
Upcyling containers
Located on the foothills of the Aravalli hills near Udaipur, contrary to the original brief, the client’s family sought a life closer to nature and decided to move to their farm. Reminiscing the brief, Shobhit Kumar, Principal Architect & Co-Founder, RSDA, exclaims, “The client's initial idea for this property was a mud house with a swimming pool which would take time. We suggested designing a container house – a faster and more ecological way to build. Also, the clients had seen similar homes and collected ideas for one too. Furthermore, the main requirement was that the built structure be a temporary one, light on the land (no cement pour, just eight poles into the ground) and recyclable. It seemed like the perfect solution!” The team, thus, devised to design for this distinctive dwelling to redefine consumption in real estate by being made up entirely of shipping containers. And with the client’s job loosely associated with shipping containers, used shipping containers formed the base for the idea of having a single-pod dwelling concept.
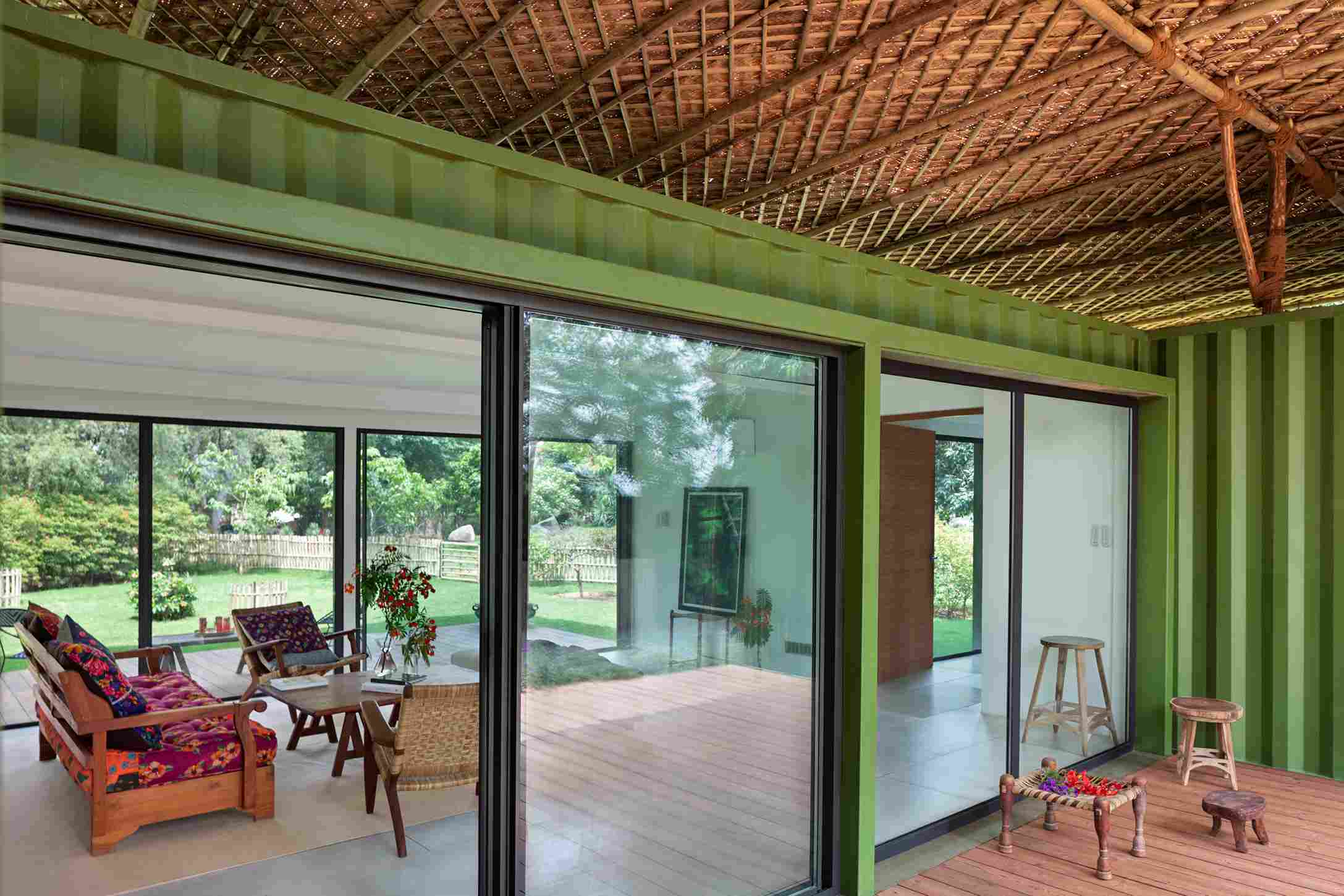
Pops of colour from the furniture offset the muted design grammar.
Spread across 3 acre farmland, the original site dwelled several fruit trees, flowering trees and a one-unit dwelling that was in use by the client. The team was thorough to cause minimal disturbance to the natural environment, hence the execution of the design had to be done around the trees. The containers were, therefore, positioned to complement the surrounding rather than displace them. “We started with the execution of a small gym for our client, which helped us understand their expectations and how we could work with containers efficiently,” he adds.
Conceptualization
The Container House, comprising two independent units named Champa and Chameli as a tribute to the client’s beloved dogs, sustainably blends within the surrounding without interfering with the natural habitat. The dual-container pod Chameli had to be put together by joining two 40ft X 8ft containers, in contrast to Champa which features a more complex arrangement of five containers, each 20ft X 8ft. The positioning of Champa where the client’s mother resides and Chameli where he and his wife lives identifies the co-existence of traditional Indian families. The containers are strategically positioned on either side of the plot to give the homeowners a sense of privacy. “More than the home, the idea of having separate dwelling units in a large patch of land ensures the inhabitants' privacy. Furthermore, to consciously live minimally amidst nature without concretising everything and the possibility to achieve exceptional finishes for the containers with local workers and vendors,” cites Ar Kumar.
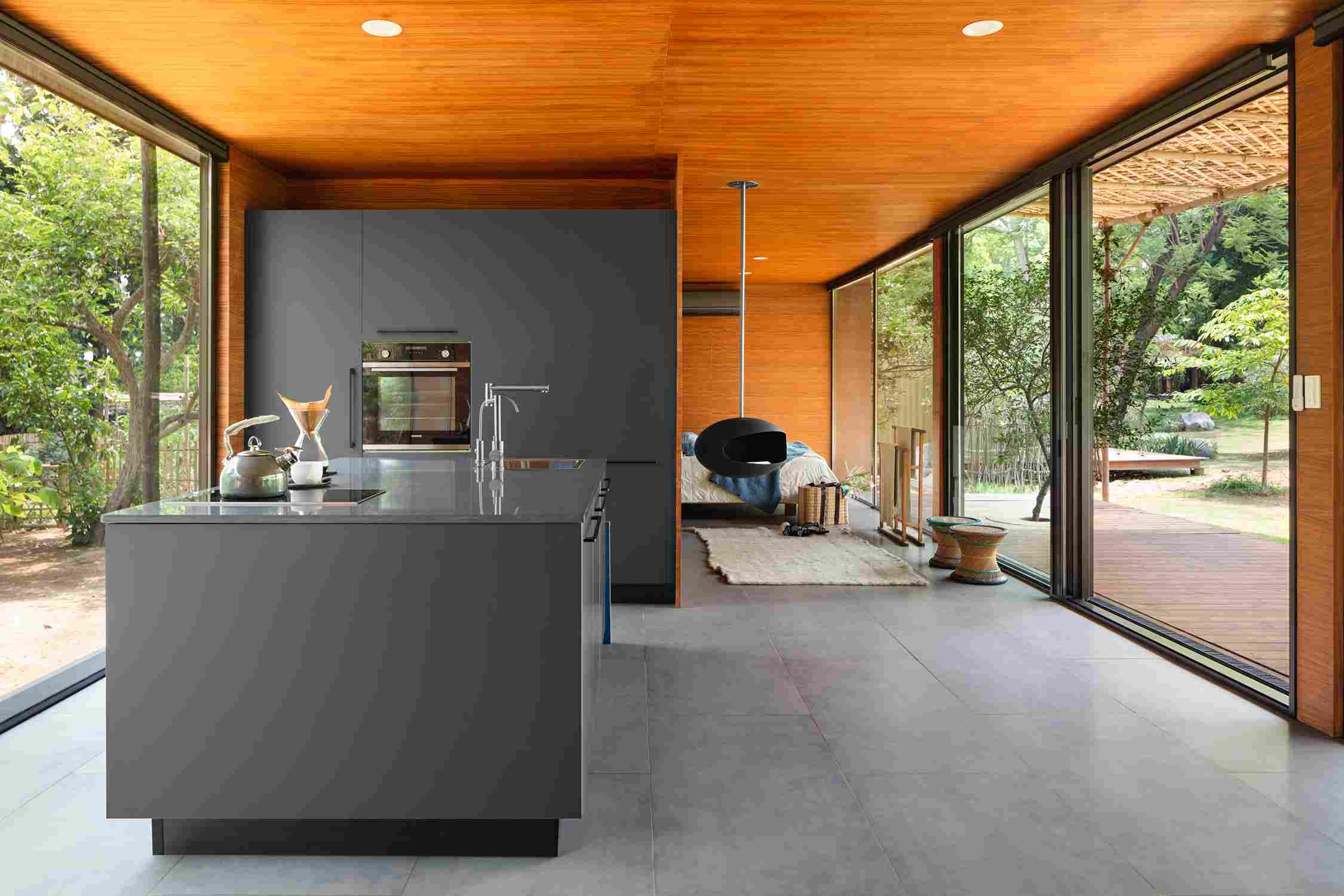
Champa and Chameli adorn a minimalist interior palette with industrial materials that echoes the concept of modularity.
Champa and Chameli both have a bedroom, ensuite bathroom, kitchen and living area. Champa features a living room with a kitchen and a master bed with a bathroom on either side. An 8ft wide deck runs across the length of both these units, converting the semi-open portico into a seating area to enjoy the outdoors, while Champa has a deck on the front and back. Chameli’s open-plan layout seamlessly connects the open kitchen, living, master bedroom and bathroom. While the rear deck of Chameli transforms into an open-air shower covered with upcycled wooden planks for privacy. Ar Kumar informs, “The use of containers has been instrumental in expediting the construction process and ensuring the timely completion of this farmhouse.”
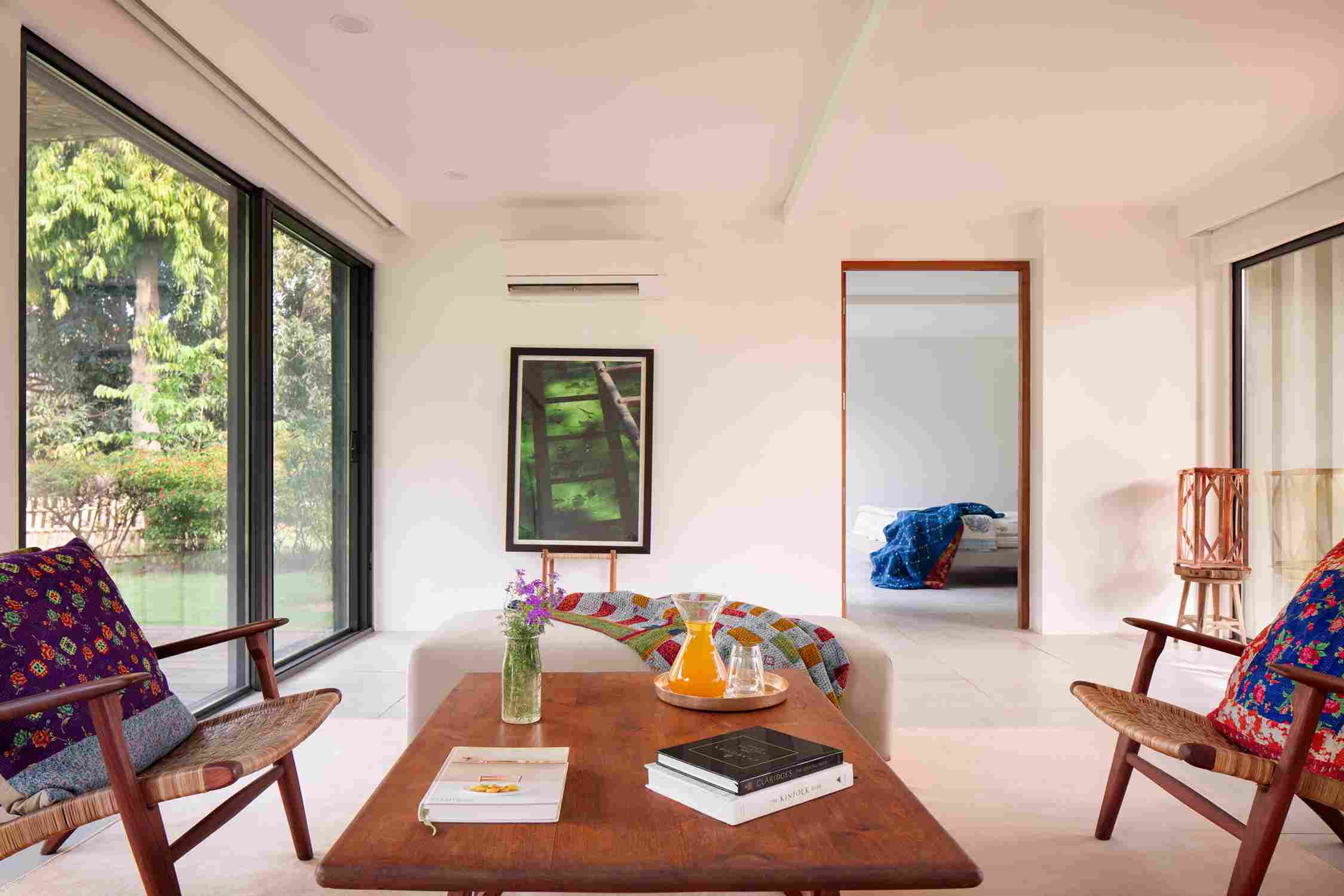
The interiors for the house have been kept very minimal, aping the look and feel of the client’s village home.
Material palette
Extensive glass walls framed with insulated aluminium windows open up the façade, thus blurring the line between the inside and the outside. Champa and Chameli adorn a minimalist interior palette with industrial materials that echoes the concept of modularity while being inviting and clean-lined. Pops of colour from the furniture offset the muted design grammar. The furniture is owned by the clients and manufactured/designed by themselves, however, the upholstery and accents are collected by the client over the years from their travels across the world. “The interiors for the house have been kept very minimal, aping the look and feel of the client’s village home,” adds Ar Kumar.
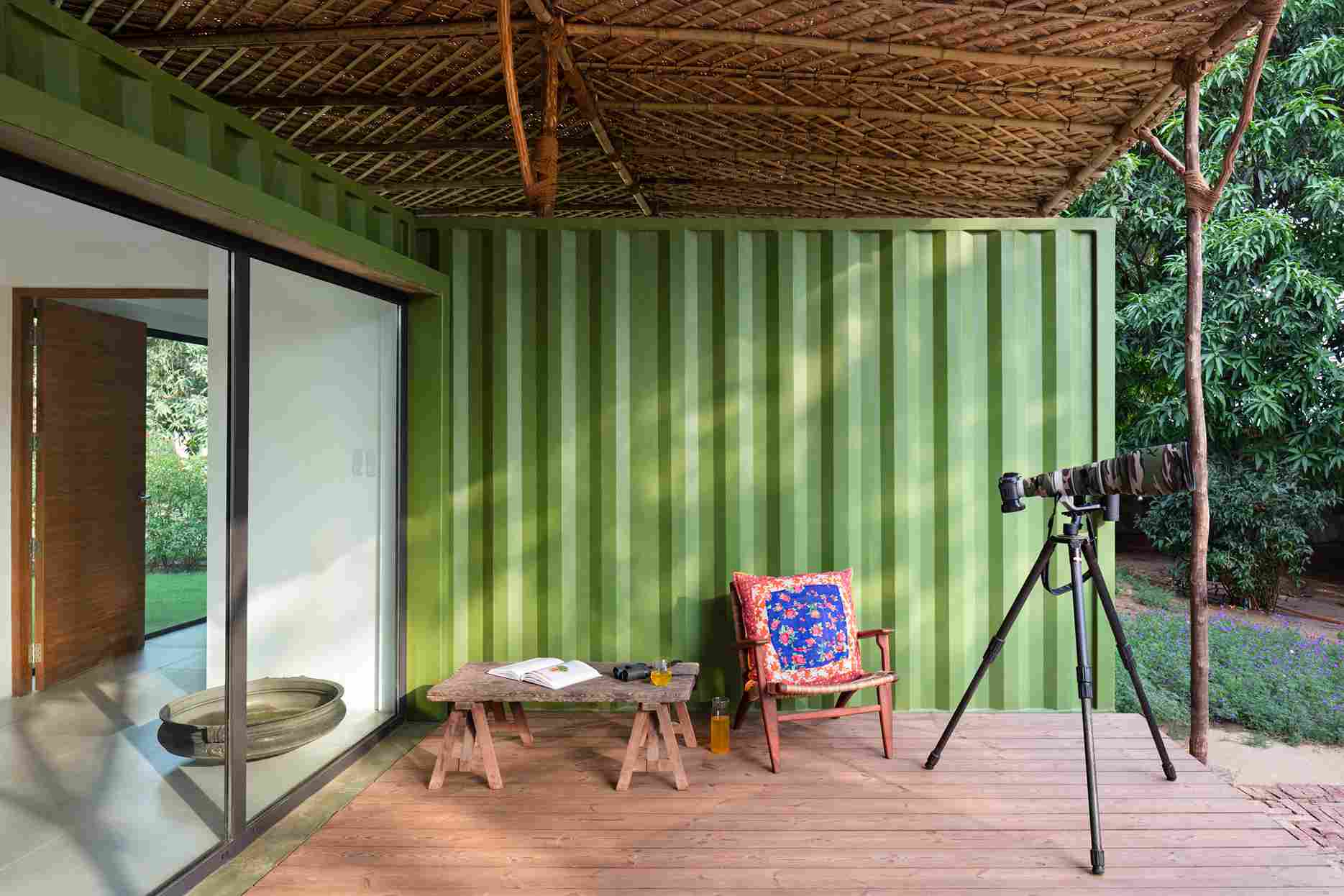
Extensive glass walls framed with insulated aluminium windows open up the façade, thus blurring the line between the inside and the outside.
The roof is plastered in a raised, knit bamboo mat that covers the container pods and wooden deck area, thus adding a sense of tactility and rusticity to the structure. The bamboo columns supporting the roof are joined by coconut ropes, thereby eliminating the use of nails. Automated lighting is controlled through a remote that run throughout the design. The outdoor lighting is kept to a minimum to keep the visual glare within the setting low and give a clear night sky view. Furthermore, using LED lighting indoors and outdoors helps lower the house’s carbon footprint.
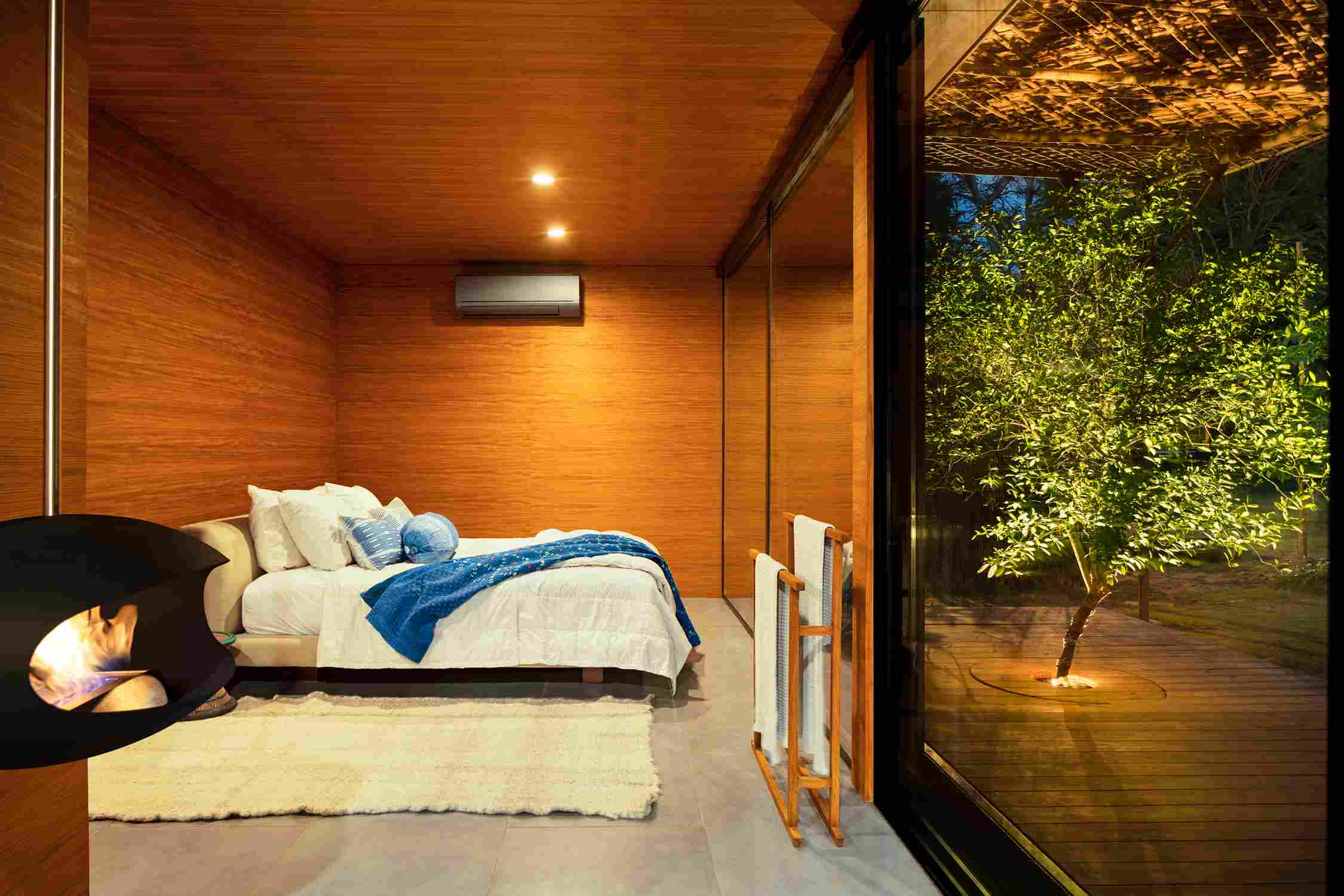
Champa and Chameli both have a bedroom, ensuite bathroom, kitchen and living area.
An extruded polyurethane foam (EPF) for insulation lines the interior framework, which is further panelled with 19mm HDMR boards, providing thermal and acoustic insulation and a meticulous finish. “Considering the structure is primarily made of metal, stabilising any movement or changes in the building was essential due to the temperature variance. In addition, installing vertical grooves in the joinery between panels helped manage thermal expansion,” mentions Ar Kumar.
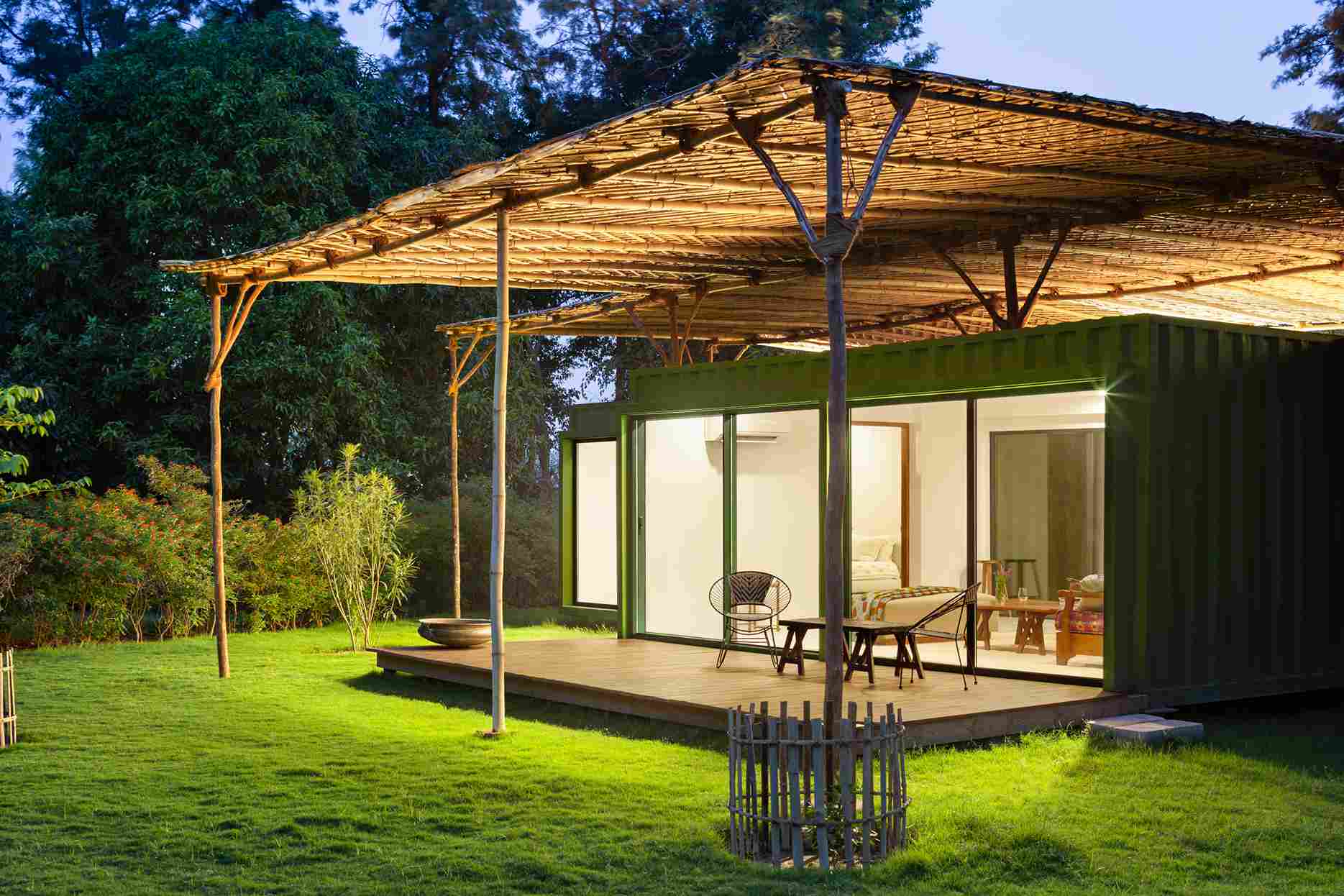
The outdoor lighting is kept to a minimum to keep the visual glare within the setting low and give a clear night sky view.
Ecological impact
For the architects, on the planning level, the idea was to juxtapose the containers such that they individually have abundant natural light and ventilation while making the most of the surrounding views of the Aravali. Elaborating on the challenges, Ar Kumar says, “When it came to the interiors, planning the services was a bit of a challenge. A sub-frame was created within the containers where the insulation and services were housed. Lastly, during the execution, provide a slope to the roof of containers to avoid rainwater accumulating on the container.”
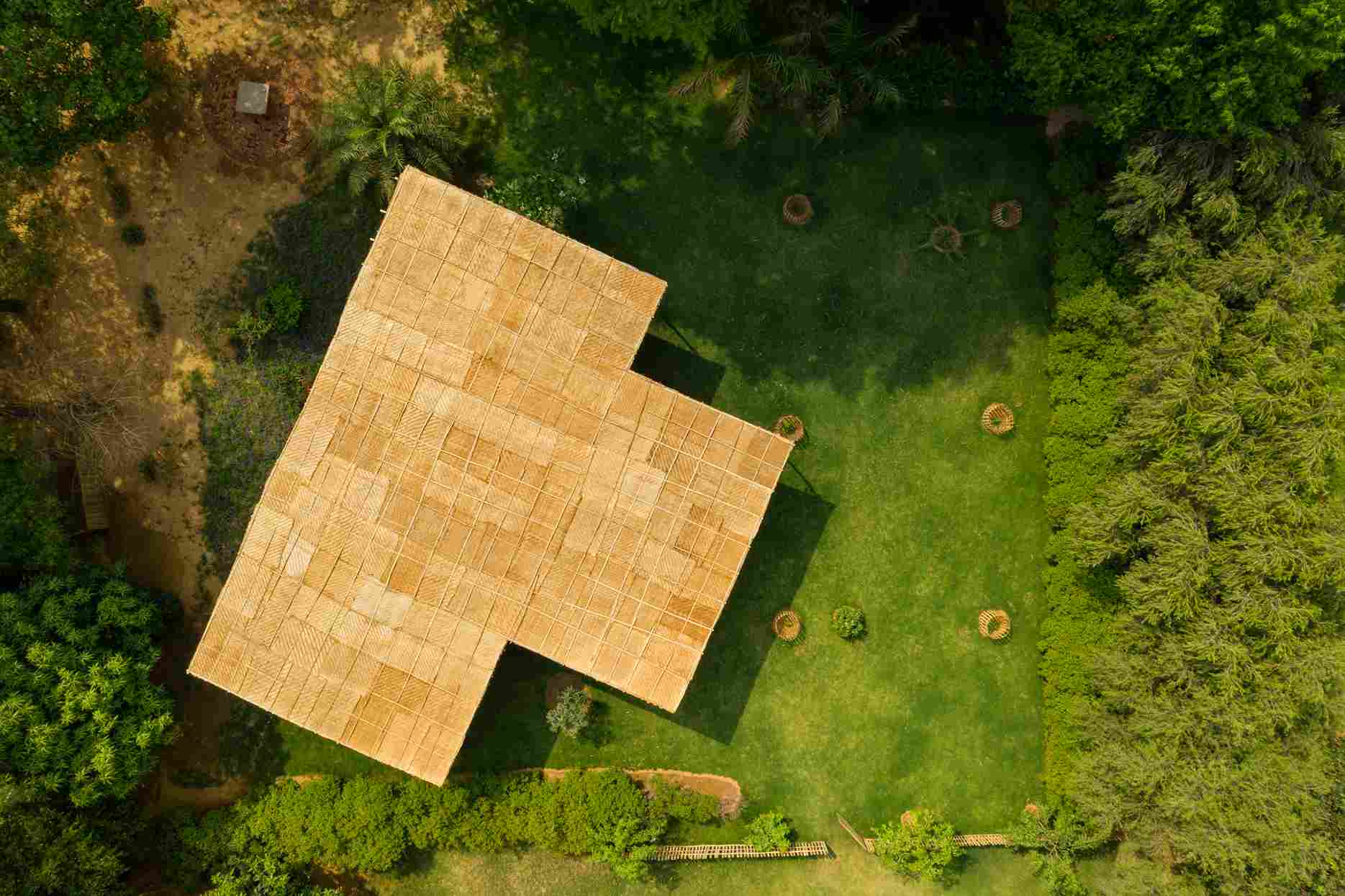
The roof is plastered in a raised, knit bamboo mat that covers the container pods and wooden deck area, thus adding a sense of tactility and rusticity to the structure.
That being said, Ar Kumar adds proudly, “We believe that the choice of repurposing shipping containers for this farmhouse has to be the highlight of this project and also the right step towards sustainability and ecological impact. Working with containers was eye-opening, and we have learned much from this experience.”
Project details
Project name: Container House
Client: Mrs & Mr Kundan Vir Singh Bhullar
Location: Baliyawas Village, Gurugram, Haryana
Area: 204sqm
Completion date/ status: November 2021
Cost of the project: Rs 75 lakhs
Principal architect/ designer: Shobhit Kumar and Rakhee Bedi
Design team: Pawan Kumar and Sandeep Dhariwal
Interiors: Shobhit Kumar and Rakhee Bedi
Structural: Designs Structomech
Mechanical: Designs Structomech
Electrical: Rakhee Shobhit Design Associates
Civil: Designs Structomech
Carpentry: Mr Krishna
HVAC consultant: Koolmart
Contractors: Macrocosm / Swaroop Creations
Paint: Asian Paints
Plumbing: Soni Consultant
Sanitaryware and fitting: Duravit, Grohe and Vitra
Landscape: Hazel Earth
Photo credits: Noughts & Crosses (Mr Fanthome)
Material Box
Flooring: Cement finish, matte vitrified tiles
Walls: Wood veneer and paint-finished HDHMR boards
Ceiling: HDHMR boards with paint finish and wood veneer
Lights: Philips