
Humble yet the most resilient fundamental of construction – brick – conjures an ingrained and palpable narrative that permeates the walls of Jindal Mechno Bricks Group’s impressive experiential space that is created by Renesa Architecture Design Interiors in New Delhi. Placing the company’s core product, ‘the humble brick,’ the New Delhi-based studio foretells a visual story of Jindal Mechno Bricks Group’s prosperous identity through a thematic and modular design of The Brick Bond.
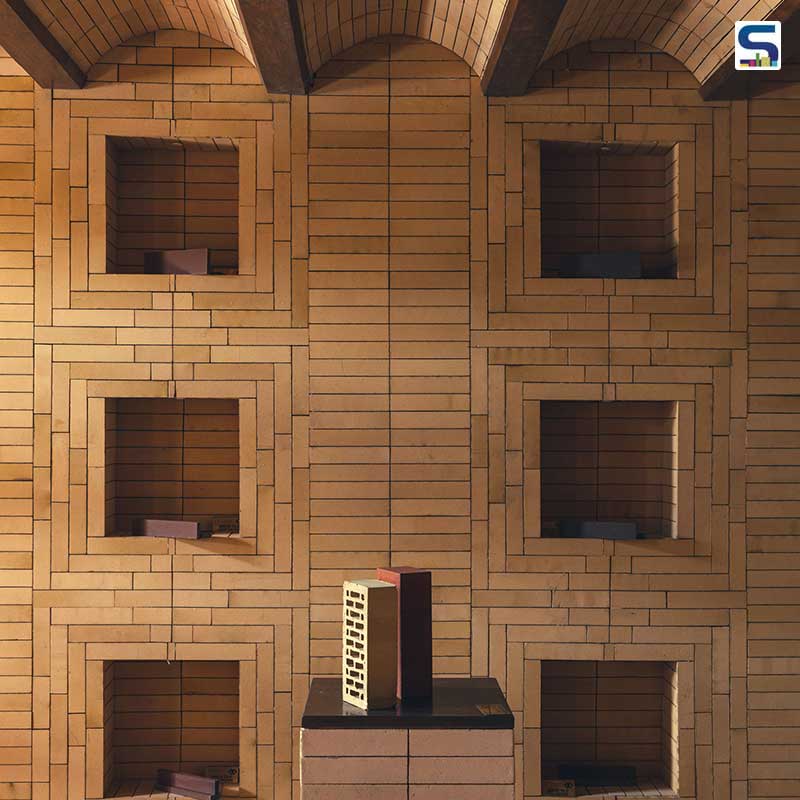 Renesa Architecture Design Interiors foretells a visual story of Jindal Mechno Bricks Group’s prosperous identity through a thematic and modular design of The Brick Bond.
Renesa Architecture Design Interiors foretells a visual story of Jindal Mechno Bricks Group’s prosperous identity through a thematic and modular design of The Brick Bond.
Jindal Mechno Bricks group has been in the industry for over 50 years and is now helmed by second-generation entrepreneurs who were seeking an intrinsic facelift for the brand’s demeanor through an evolving yet congruent architectural language that could dot any retail outlet nationally and globally.
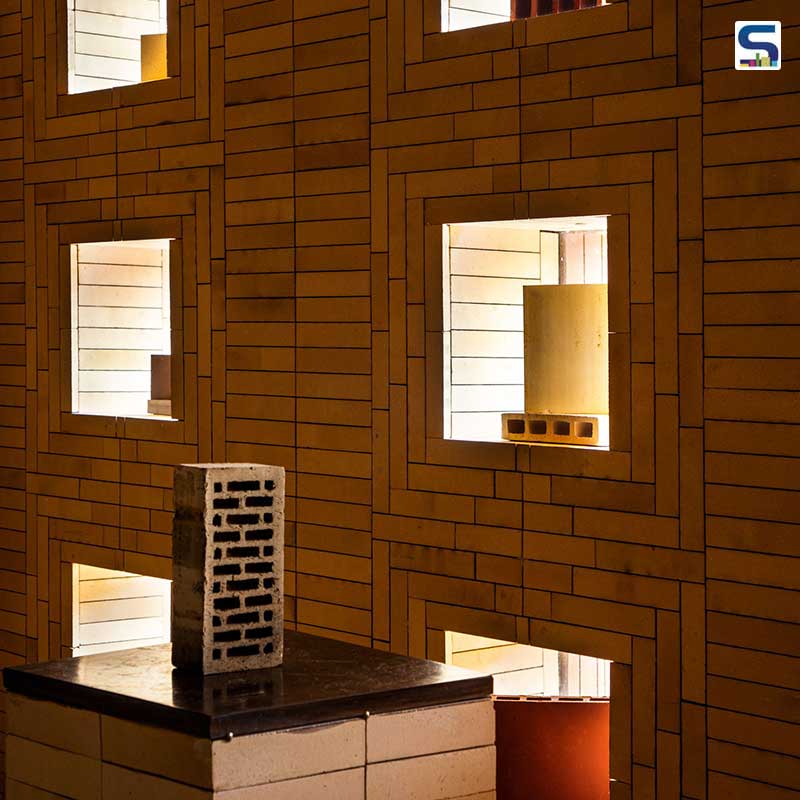 The entrepreneurs were seeking an intrinsic facelift for the brand’s demeanor through an evolving yet congruent architectural language.
The entrepreneurs were seeking an intrinsic facelift for the brand’s demeanor through an evolving yet congruent architectural language.
The facade of the retail space acts as the primary interface of a visual connection that patrons establish with a retail destination. Taking a contemporary dive into the chambers of a class brick kiln, the overlay of brick architecture allows the core material to don a focal role in a trice. Its interiors are unassuming and uniformly puncture elevation, thereby defining the true identity of the company’s core product.
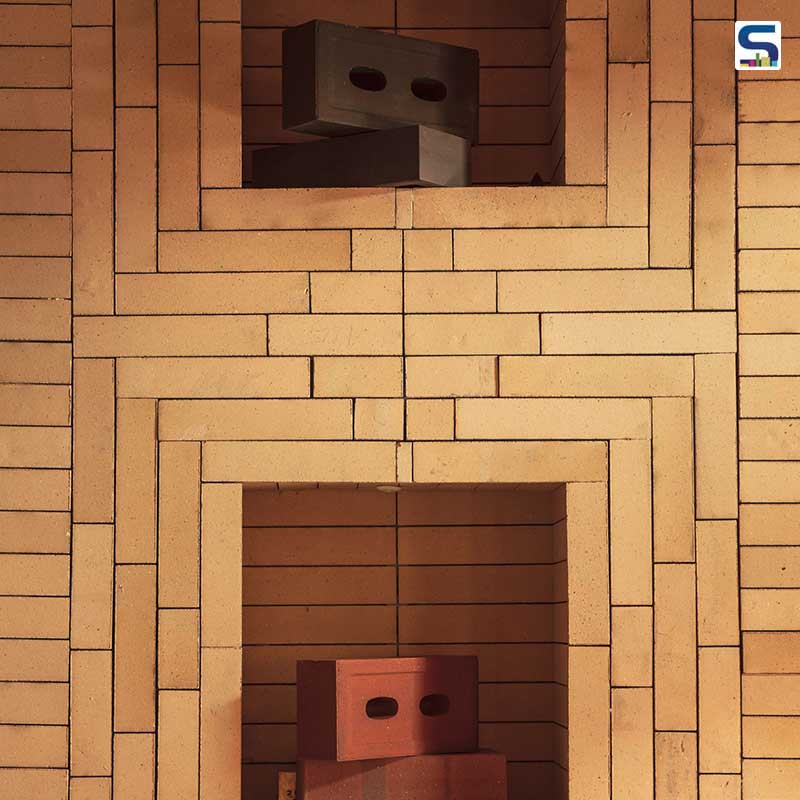 The facade of the retail space acts as the primary interface of a visual connection that patrons establish with a retail destination.
The facade of the retail space acts as the primary interface of a visual connection that patrons establish with a retail destination.
The modular bricks carrying the celebrated legacy of its craft encapsulate the design that resonates with the brand’s architectural ethos. The lifecycle of each brick from its earthly genesis to its firing is portrayed in the experiential centre at hand. Submerged in the gamut of earthy hues and laying patterns of brick bonds, the experiential centre allows the bricks to become the true-blue protagonist in the spatial scheme.
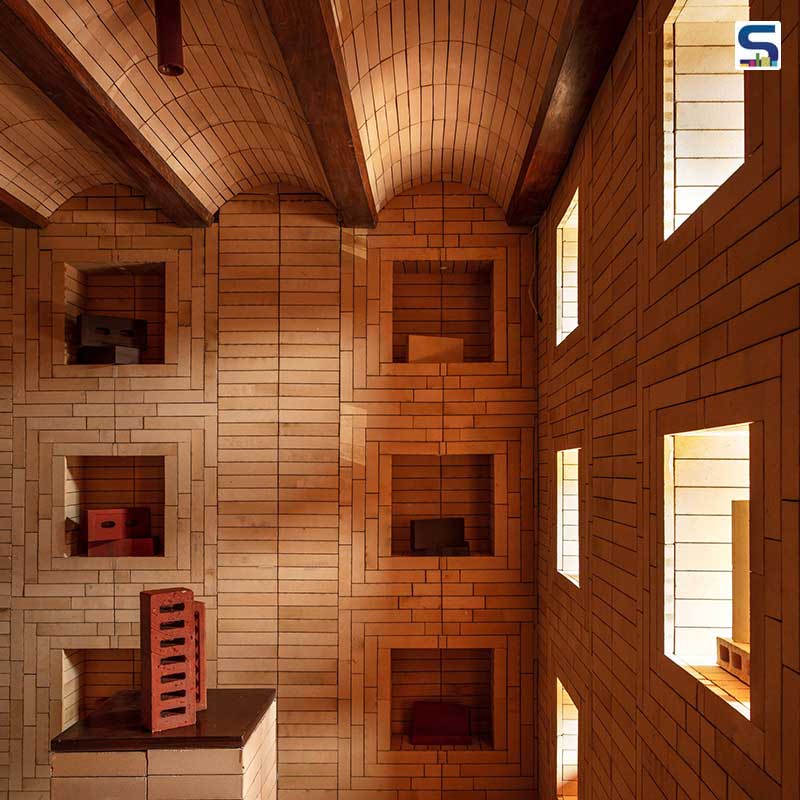 The overlay of brick architecture allows the core material to don a focal role in a trice.
The overlay of brick architecture allows the core material to don a focal role in a trice.
A tight blueprint congregates a proponent display area, and ancillary zones like an office, bathroom and pantry section. A warm spectrum of yellows, terracotta, browns and taupe are swathed in various brick modules that adorn the floors, ceilings and walls of the 550 sqft space. Each brick pulls off a distinct tint based on the firing levels of the native clay. An architectural intervention is formed with three distinct brick bond typologies primarily across the facade, interior walls, floors and the vaulted ceiling that focuses on exhibiting to the patrons how the material can be utilized in an ingenious and malleable manner.
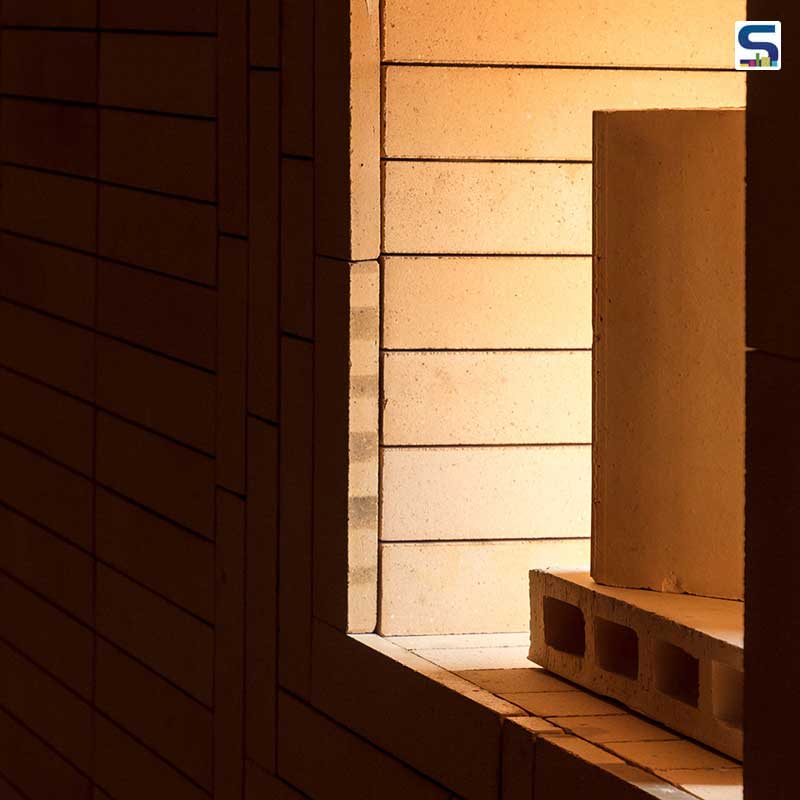 The lifecycle of each brick from its earthly genesis to its firing is portrayed in the experiential centre at hand.
The lifecycle of each brick from its earthly genesis to its firing is portrayed in the experiential centre at hand.
A set of nine monolithic brick-clad pedestals emerges from the floors symmetrically in the heart of the layout imbuing to create a display surface for the catalogue of products. With a homogeneous presence, the palette dabbles in a range of umber tones which manifest as a repository of bricks that playfully engage in a tete-a-tete with light that percolates through the interstitial windows, creating theatrical strobes of diffused illumination indoors.
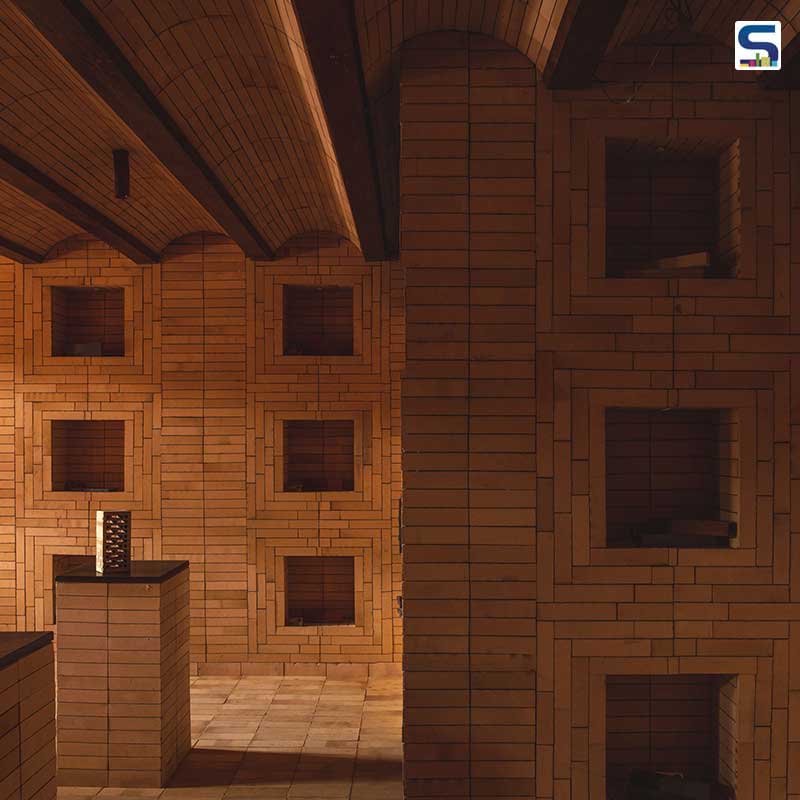 Each brick pulls off a distinct tint based on the firing levels of the native clay.
Each brick pulls off a distinct tint based on the firing levels of the native clay.
The design algorithm of the experiential centre pays homage to the layered history of the endeavour. The elemental approach towards urging the utilisation of the building product itself in the designed environment allows patrons to connect with the sustainable, minimalistic, and timeless demeanour of the bricks.
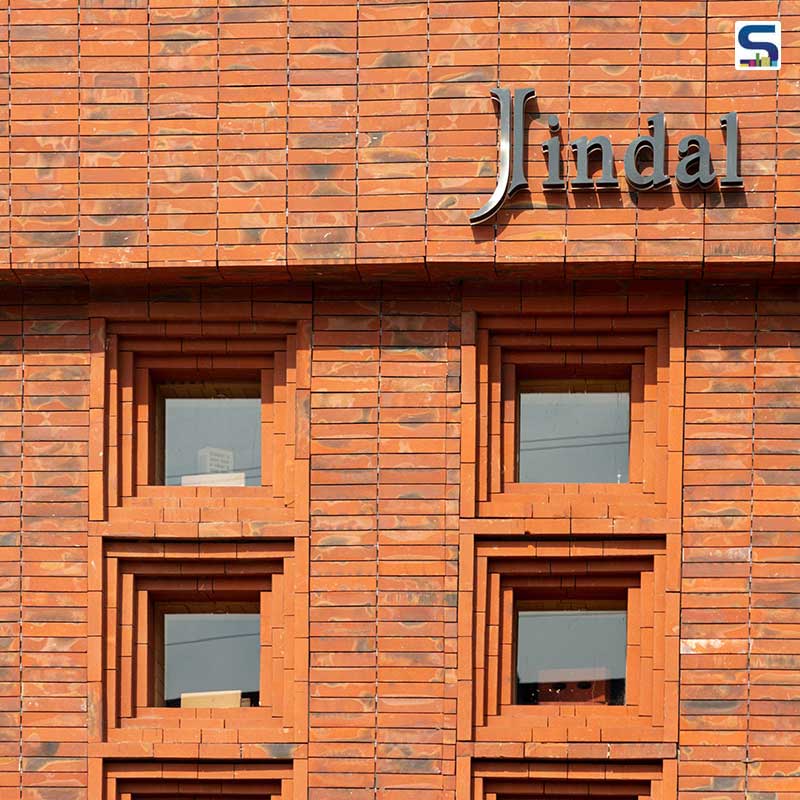 A set of nine monolithic brick-clad pedestals emerges from the floors symmetrically in the heart of the layout to create a display surface for the catalogue of products
A set of nine monolithic brick-clad pedestals emerges from the floors symmetrically in the heart of the layout to create a display surface for the catalogue of products
Project details
Project: The Brick Bond
Location: New Delhi
Area: 550 sqft
Clients: Harshit Jindal and Lakshay Jindal (Jindal Mechno Bricks Group)
Design firm: Renesa Architecture Design Interiors
Principal architects: Sanjay Arora and Sanchit Arora
Principal designer: Vandana Arora
Design team: Tarun Tyagi, Jagdish Bangari, Anushka Arora, Akarsh Varma, Aayush Misra, Prityaanshi Agarwal and Janhvi Ambhurkar
Studio technical head: Virender Singh
Lighting: White Lighting Solutions
Graphics: Jagdish Bangari
Image credits: Niveditaa Gupta