
Paras Healthcare in Gurugram boasts a unique office design that emphasizes simplicity and practicality. Featuring origami chandeliers symbolizing patience and focus, the space exudes a serene ambiance. Named "The Spiral of Life" and "The Canopy of Well-Being," these chandeliers add personality. Mixing natural and modern elements with wooden panels and vibrant colors, the office is both inviting and stylish. Design Team at groupDCA shares more details with SURFACES REPORTER (SR):
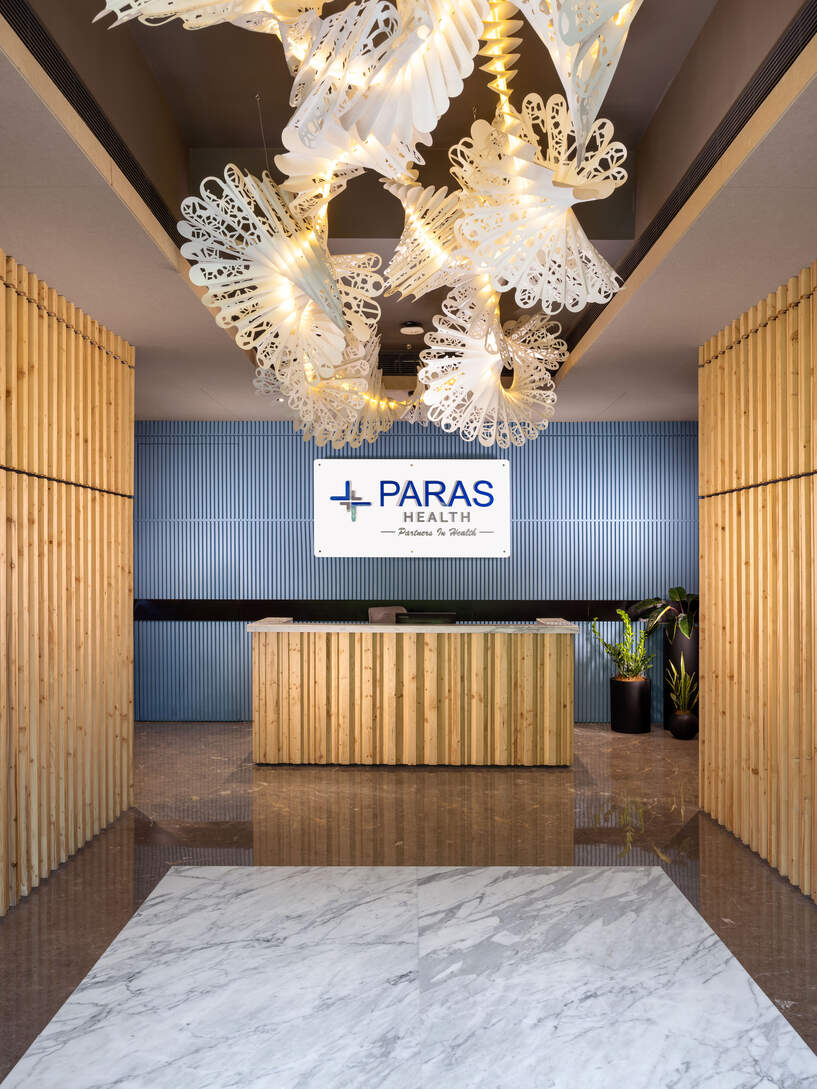 Titled "Infusing Harmony in Modern Offices," the design concept aims to create a cohesive and balanced workspace in line with the brand's ethos.
Titled "Infusing Harmony in Modern Offices," the design concept aims to create a cohesive and balanced workspace in line with the brand's ethos.
Client’s Vision
The client's vision was clear: to develop a contemporary, practical, and motivating office space conducive to productivity, collaboration, and employee well-being.
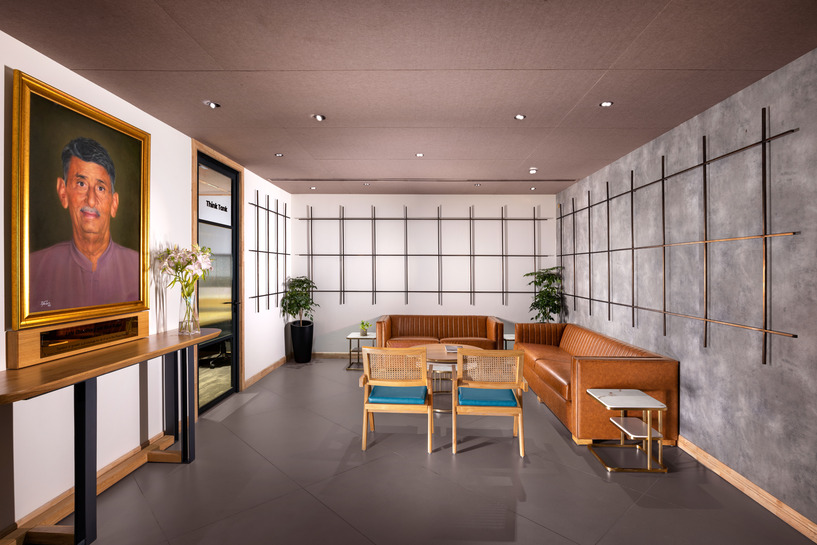 With a focus on space optimization, teamwork promotion, and staff welfare, the design objectives were carefully crafted.
With a focus on space optimization, teamwork promotion, and staff welfare, the design objectives were carefully crafted.
Chandeliers- Symbolic Centerpieces
Upon entering the reception area, visitors encounter an origami chandelier, serving as both a decorative piece and a symbol of patience, precision, and focus. This incorporation of origami principles fosters mindfulness and motivation among employees, while also narrating the office's ethos to newcomers.
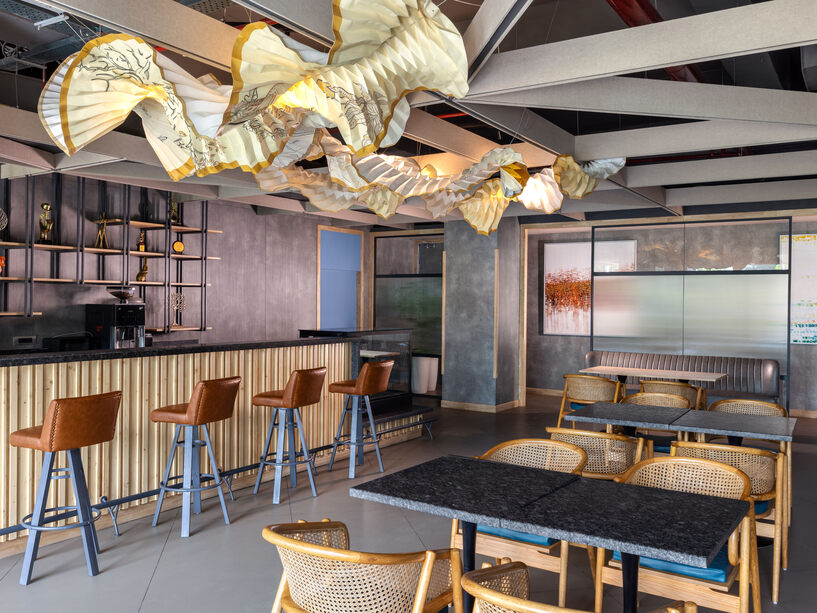 Central to the design are two significant chandeliers: "The Spiral of Life" in the entrance reception, symbolizing interconnectedness and well-being commitment, and "The Canopy of Well-Being" in the cafeteria, emphasizing nutrition, health, and nature's embrace. These chandeliers serve as focal points, enhancing the office atmosphere and leaving a lasting impression.
Central to the design are two significant chandeliers: "The Spiral of Life" in the entrance reception, symbolizing interconnectedness and well-being commitment, and "The Canopy of Well-Being" in the cafeteria, emphasizing nutrition, health, and nature's embrace. These chandeliers serve as focal points, enhancing the office atmosphere and leaving a lasting impression.
Natural Warmth and Modern Elegance
The design seamlessly blends natural warmth with modern elements, employing wooden paneling for elegance and texture.
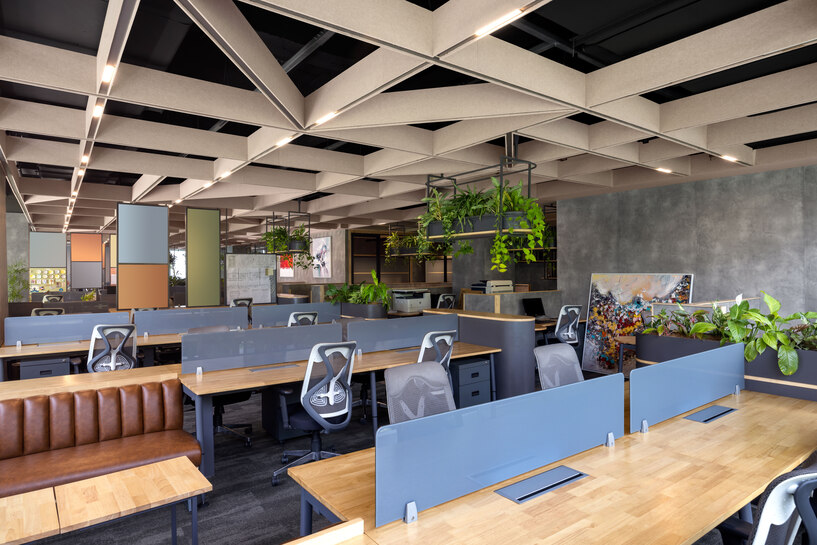 With soothing grey and blue tones dominating the interior, complemented by vibrant accents through colorful screens, the space exudes sophistication and tranquility. Embracing minimalism, the design maximizes the potential of raw materials for a refined aesthetic.
With soothing grey and blue tones dominating the interior, complemented by vibrant accents through colorful screens, the space exudes sophistication and tranquility. Embracing minimalism, the design maximizes the potential of raw materials for a refined aesthetic.
Combining Comfort and Functionality
Designed with care, the workstations are set up in specific groups, including cabins, meeting rooms, and flexible seating areas to accommodate different needs. Each seating area is carefully planned to be both comfortable and good-looking.
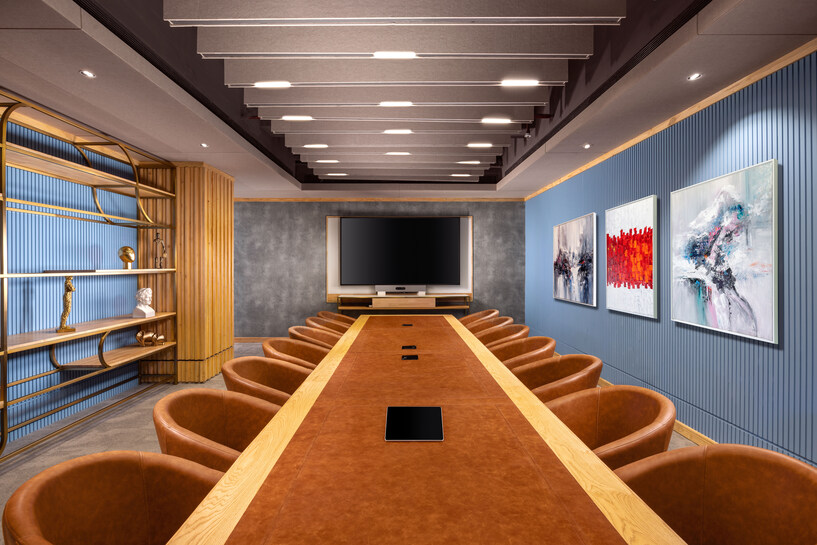 Furniture is arranged thoughtfully, and there are quiet areas for privacy and comfort. The ceilings are designed to keep the room quiet, and there are plants placed strategically to make the space feel more natural, following the idea of connecting with nature in design
Furniture is arranged thoughtfully, and there are quiet areas for privacy and comfort. The ceilings are designed to keep the room quiet, and there are plants placed strategically to make the space feel more natural, following the idea of connecting with nature in design
Project Details
Name of the Project: Paras Healthcare
Firm: groupDCA
Location: Twin Towers, Gurugram, India
Area: 1050 square meters
Completion Date: April 2023
Principal Architects: Rahul Bansal and Amit Aurora, groupDCA
Photo Credits: Atul Pratap Chauhan
Vendor Credits: Ankon Mitra (for origami installations)
Products / Materials / Vendors
Finishes: Wallcovering / Cladding - Laminate, texture paint, veneer (oak natural), acoustic panel, mdf panel
Construction Materials: AAC block
Lighting: Origami Chandelier , liner lights, wall washers
Doors and Partitions: Glass doors and partition ( framing – aluminium and some solid and glass)
Sanitaryware: Kohler & Euronics
Furniture: oak (natural and dark stained), Leather finish granite table tops with metal structure (cafeteria tables), Sofa + chairs ( Leather and leatherite finish)
Flooring: Marble, Nexion Tile, Carpet flooring, wooden flooring.
Kitchen: Metal + wooden furniture, Leather finish granite (counter top)
Paint: Texture finish