
In Manesar, near Gurugram, "Red Story" is a commercial project by Logic Design + Build. The most striking feature of this project is its fantastic facade made of 65,000 wire-cut bricks forming intricate patterns on the central wall. This cleverly conceals proportions and reveals captivating line motifs and visual illusions. The three-layered brick lattice adds a textile-like quality, making the entry experience truly enriching. Architect Anuj Kapoor spilled more details to SURFACES REPORTER (SR).
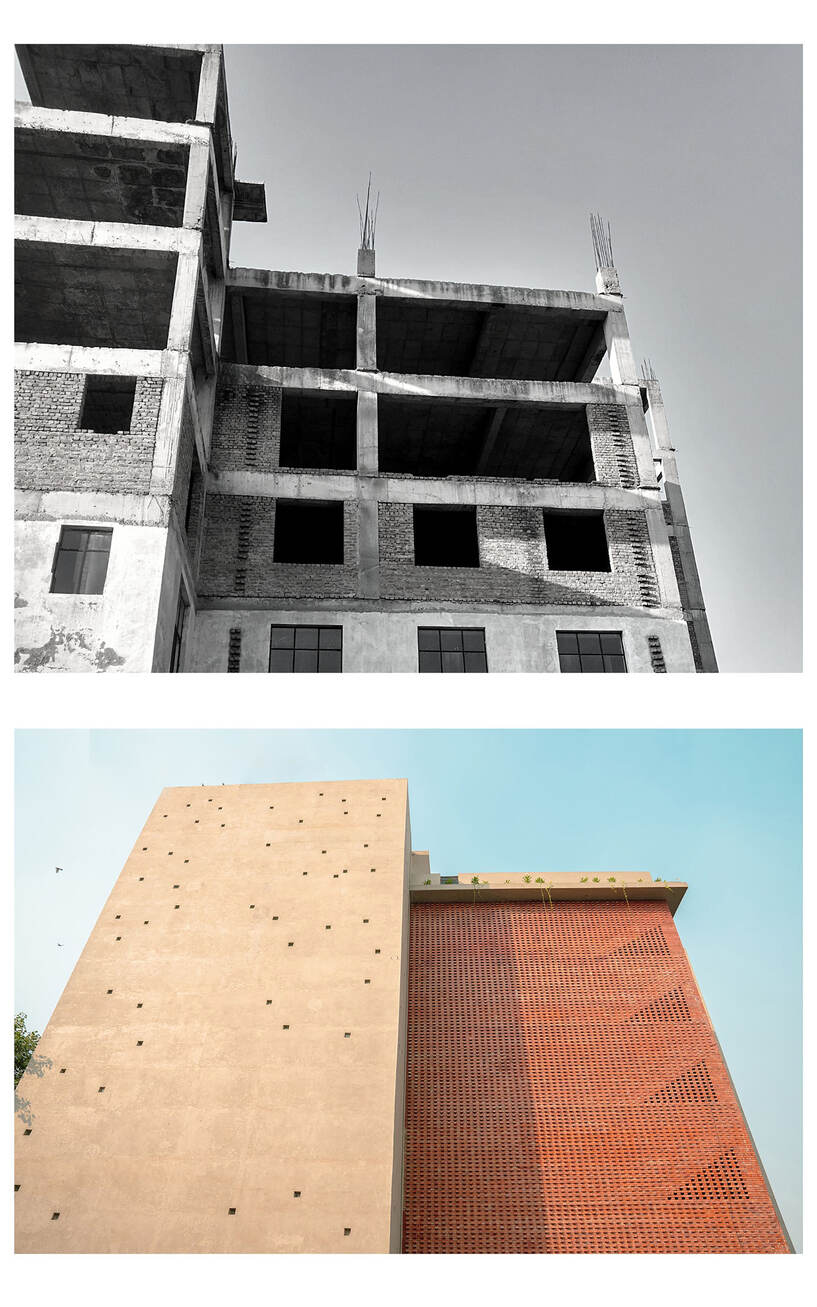 Commissioned by Pacific, a renowned organization specializing in engineering products and solutions, Red Story is a vision brought to life in Sector 8, symbolizing the organization's ethos through its innovative design and facade improvements.
Commissioned by Pacific, a renowned organization specializing in engineering products and solutions, Red Story is a vision brought to life in Sector 8, symbolizing the organization's ethos through its innovative design and facade improvements.
Facade - The Focal Point
Crafted in response to the sun's movement, the facade acts as a filter, allowing a harmonious play of diffused natural light. The brick facia at the front, designed in layers, not only creates a comfortable interior but also imparts an aesthetic quality to the building.
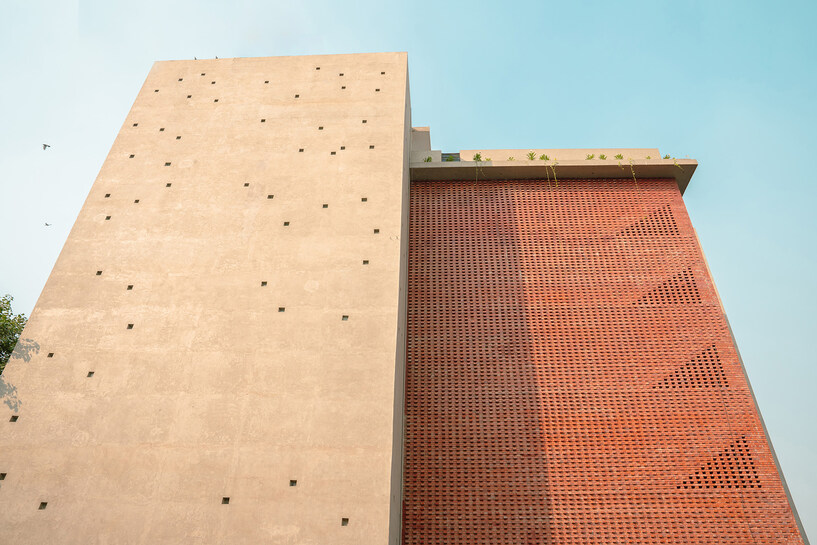 The south facade, with its dense high-volume character, shields the interiors from the harsh southern light. In contrast, the adjacent south facade, adorned with sandstone fins and glass windows, welcomes soft northern and northeastern lights, creating a balance between light and space.
The south facade, with its dense high-volume character, shields the interiors from the harsh southern light. In contrast, the adjacent south facade, adorned with sandstone fins and glass windows, welcomes soft northern and northeastern lights, creating a balance between light and space.
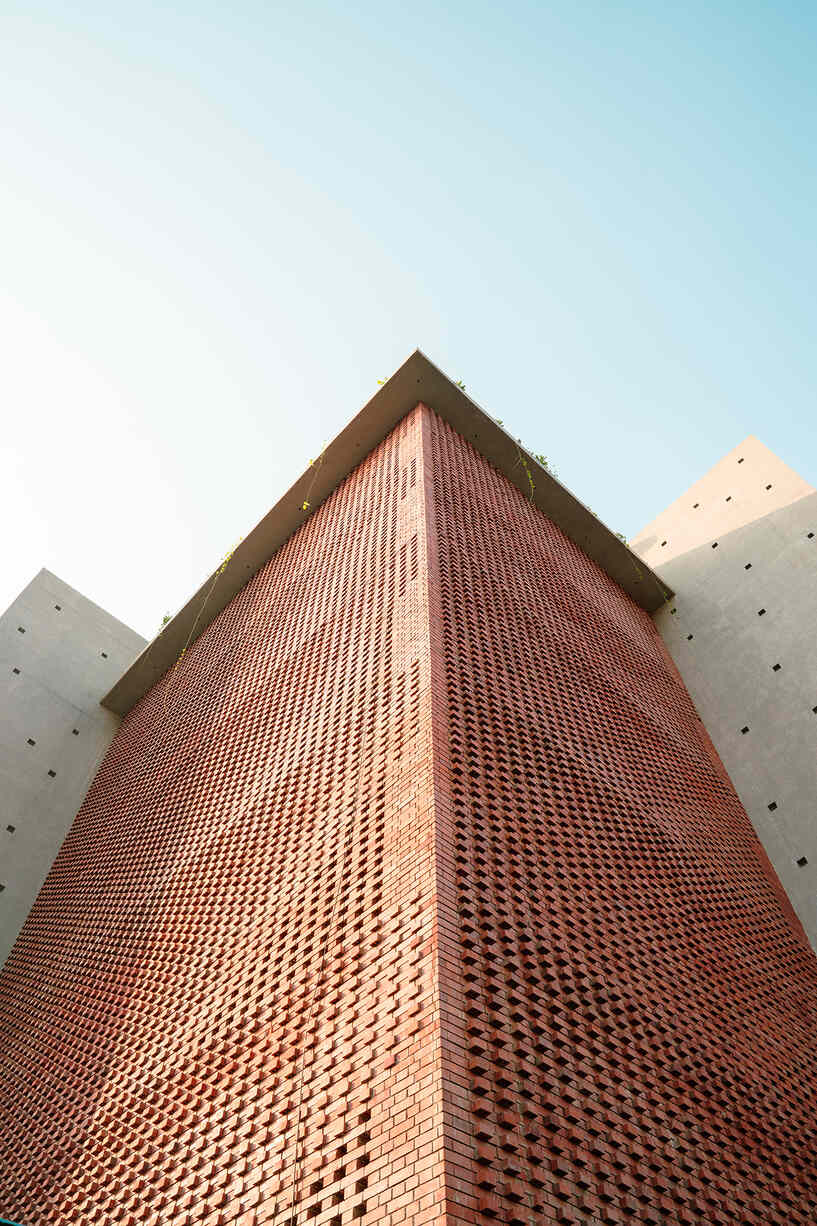
The north facade introduces a change of expression, with structural members holding together a screen of sandstone slates. The Mondrianesque composition subverts attention from the dimensions of the structure, creating an intriguing play of lines and variations in slate thickness.
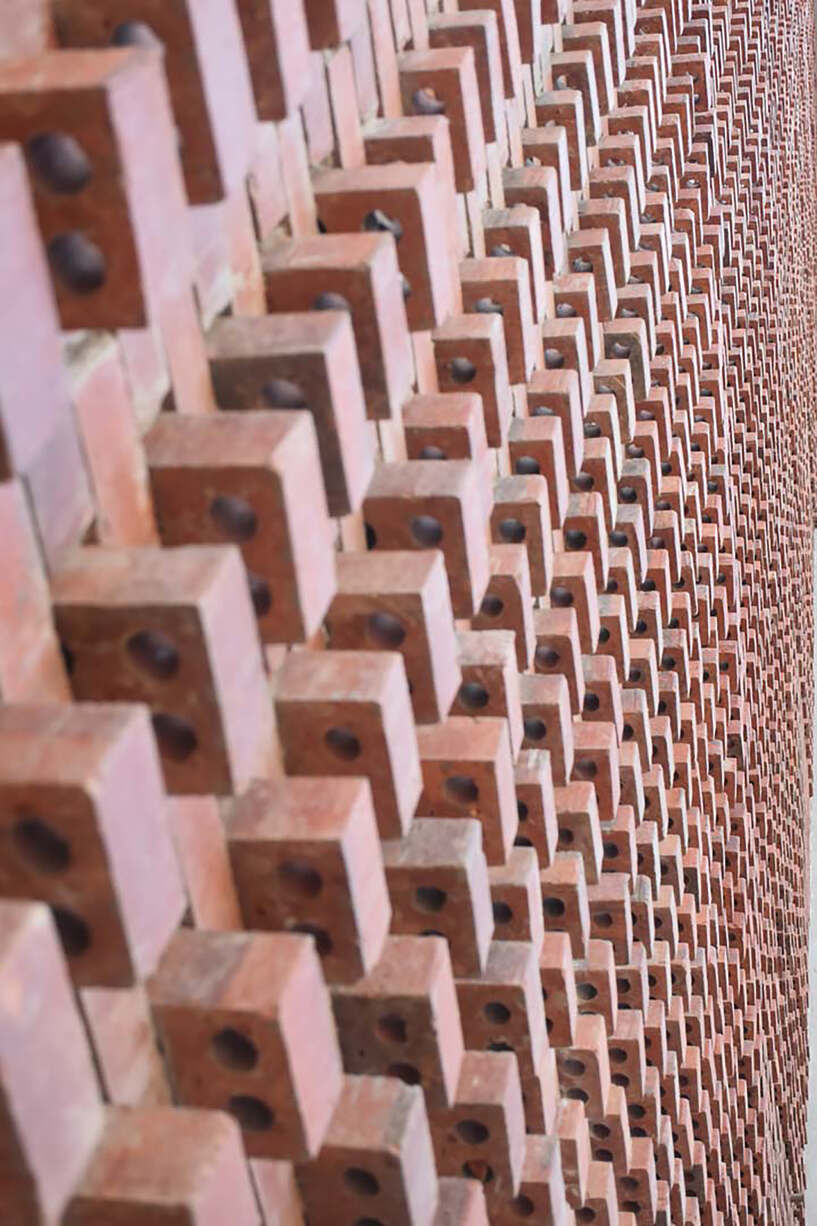 “Over 65,000 wire-cut bricks create intricate patterns on the central brick wall, concealing the play of proportions and revealing an eye-catching play of line motifs and visual illusions. The three-layered brick lattice offers a textile-like quality, enriching the entry experience,” says the architect.
“Over 65,000 wire-cut bricks create intricate patterns on the central brick wall, concealing the play of proportions and revealing an eye-catching play of line motifs and visual illusions. The three-layered brick lattice offers a textile-like quality, enriching the entry experience,” says the architect.
Entrance and Identity
Above the entrance lobby, a pronounced red-brick fascia with a meticulous brick pattern offers a unique visual experience.
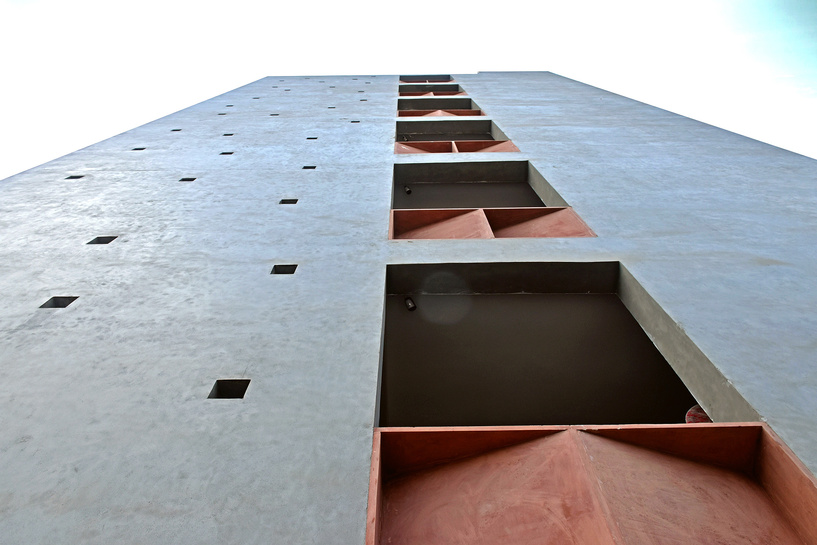 The entrance is flanked by two 'bastions' in natural cement finish, projecting strength and identity. The composition of random small openings adds a distinct architectural style.
The entrance is flanked by two 'bastions' in natural cement finish, projecting strength and identity. The composition of random small openings adds a distinct architectural style.
Sustainable Design
The project places a strong emphasis on sustainability by sourcing brick and sandstone from within 15 km of the site.
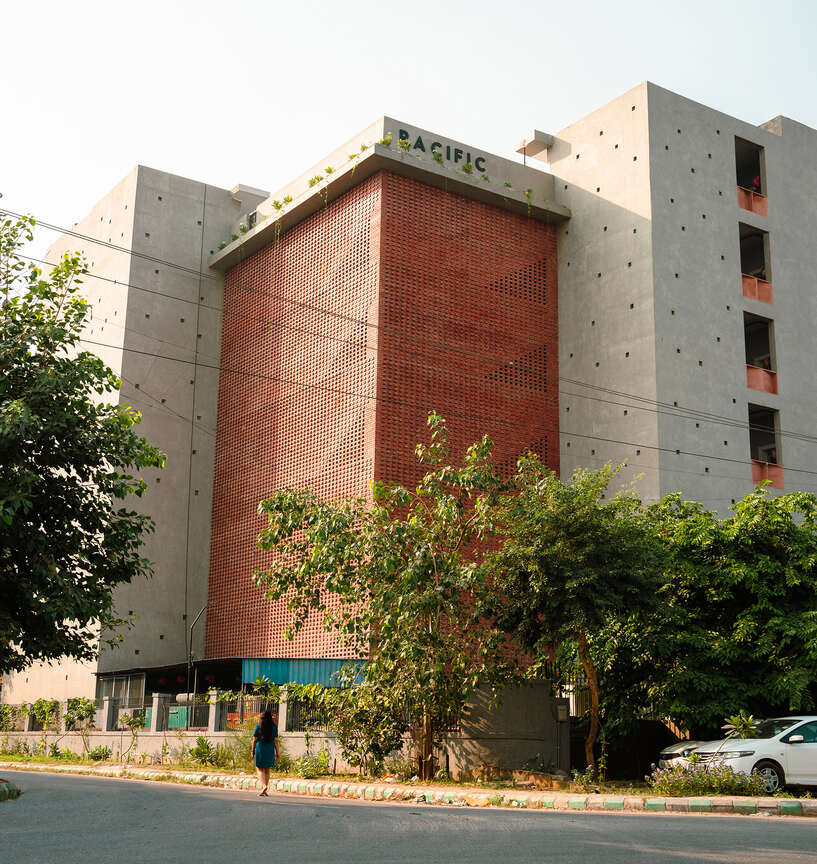 Rigorous sampling and materials testing ensure that the construction elements come alive with minimal wastage. An efficient cutting, laying, and installation process further adds to the project's sustainability.
Rigorous sampling and materials testing ensure that the construction elements come alive with minimal wastage. An efficient cutting, laying, and installation process further adds to the project's sustainability.
Material Palette
The facade seamlessly transitions from a three-layered brick lattice to a slim stone screen, demonstrating skill and finesse. “It reminds us of the ability of architecture to hold a metaphor to successfully convey the beliefs of an organisation with the appropriate tone and tenor for its stature, he concludes.
Project Details
Typology: Commercial - Façade Renovation, Office Building
Project Name: The Red Story
Location: Sector 8, IMT Mansesar
Client: Mr. Pankaj Pahuja / Pacific Techno Products
Principal Designer: Anuj Kapoor
Site Area: 21,500 sq ft (2,000 sq m)
Built-Up Area: 58,000 sq ft (5,400 sq m)
Photographer: Siddharth Chanana
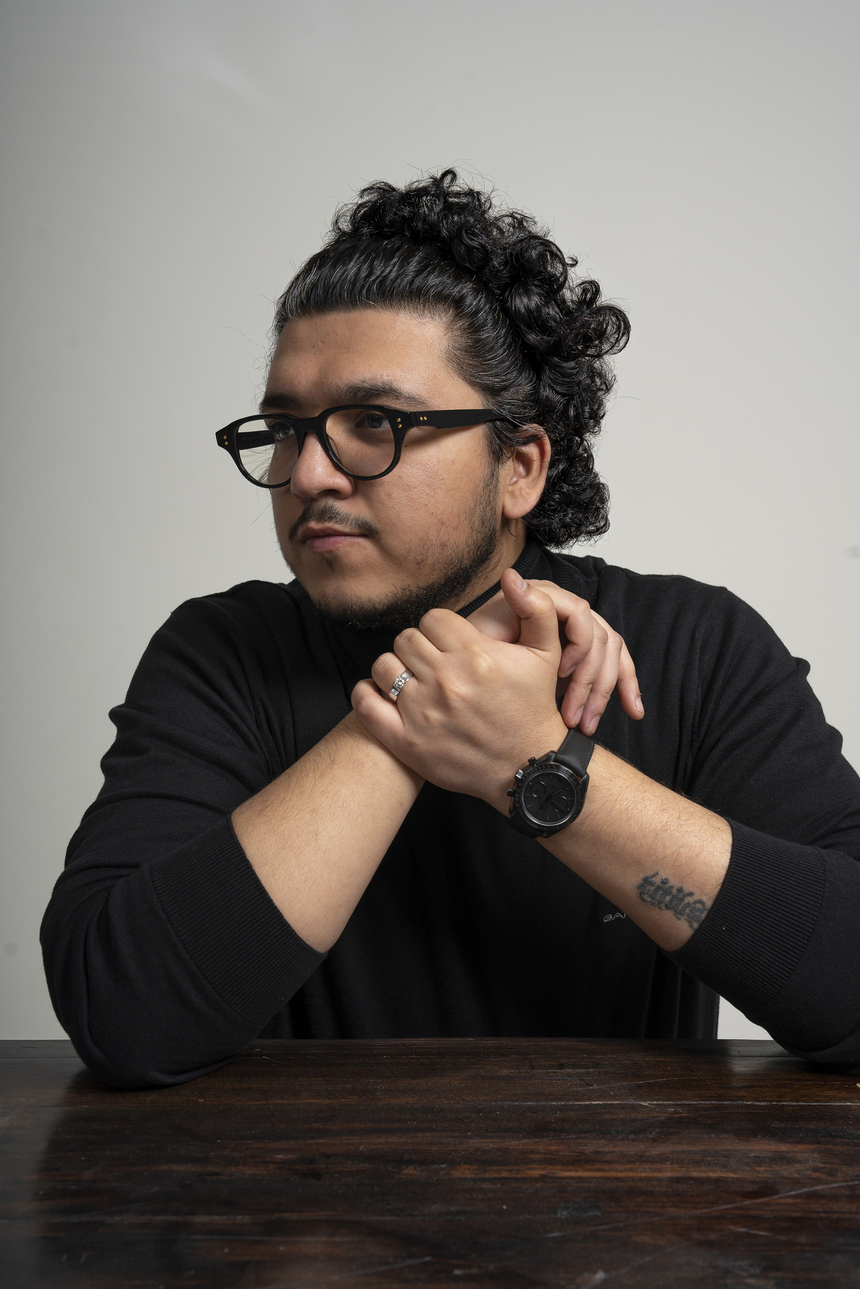
About the firm
Logic is a Bespoke Architecture & Interior Design atelier in Gurgaon, specialised in Design & Build services across Lifestyle, Work, Community, and Health. Founded in 2016, the practice thrives on the artistry of crafting personalised spatial experiences that transcend the ordinary — from complex structures to the minutest details of furniture, fixtures, lighting and decor, down to the last stitch in the cushion, all woven together seamlessly in the cutting - edge workshop ‘The Home of Logic.’