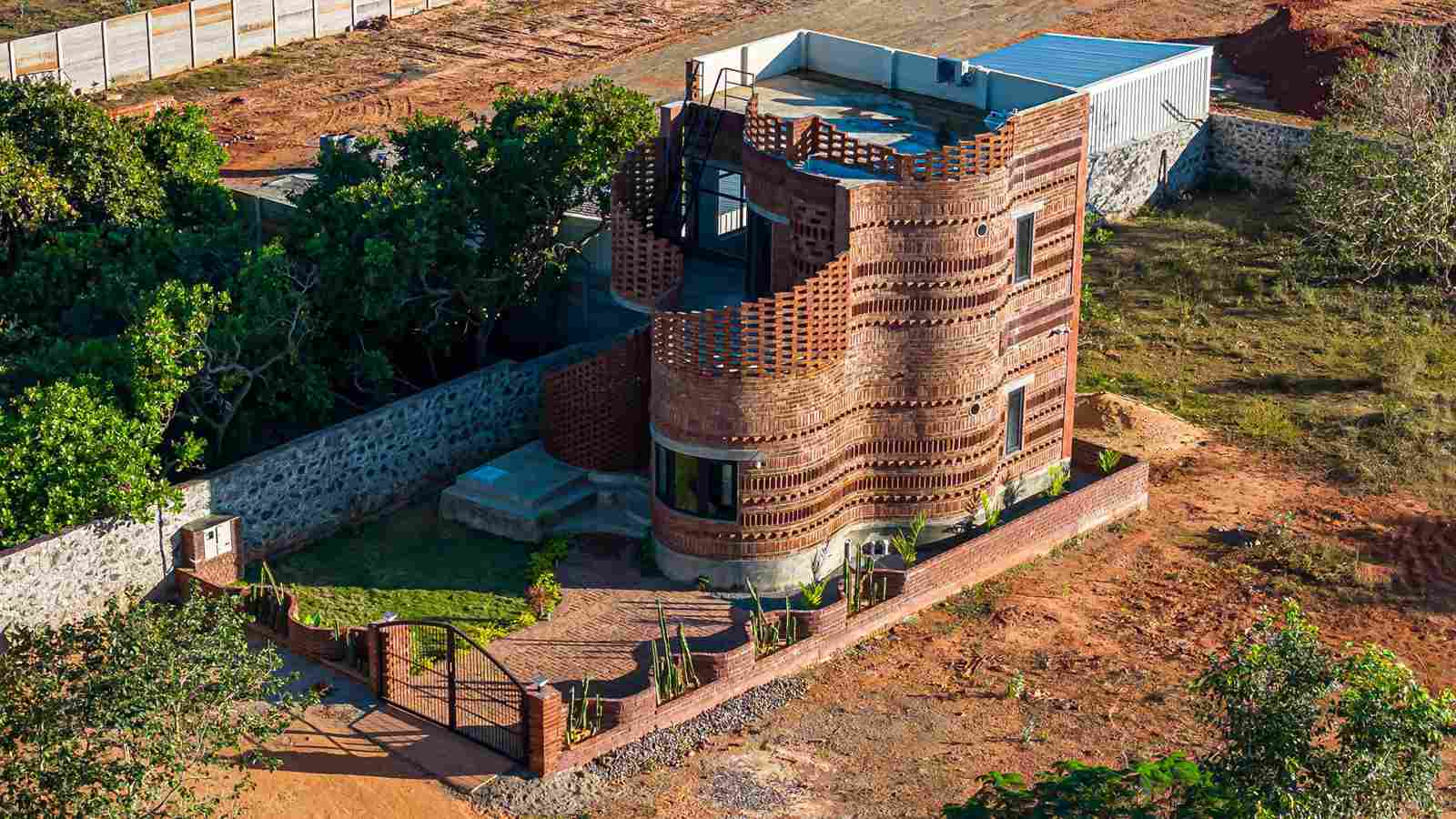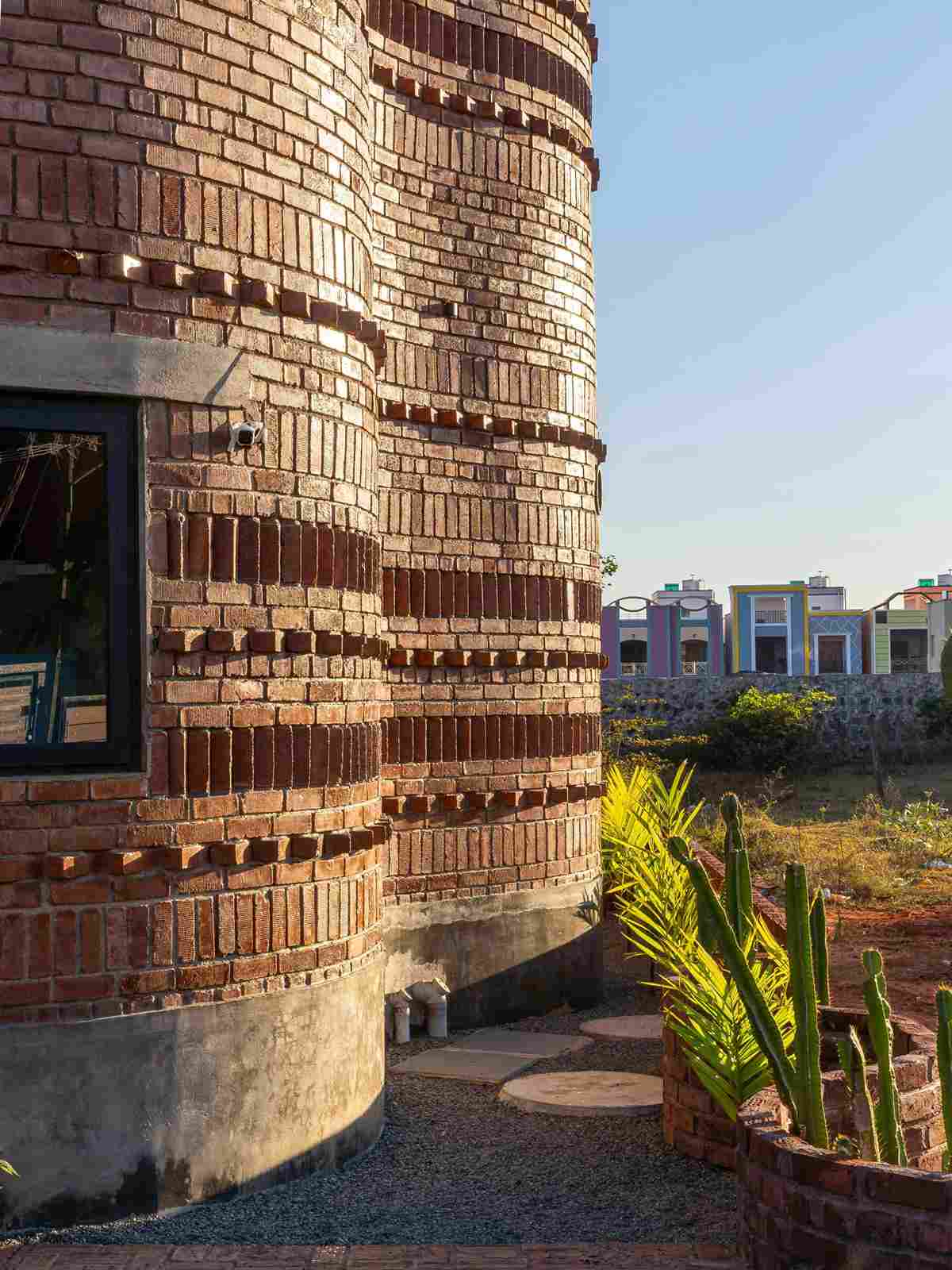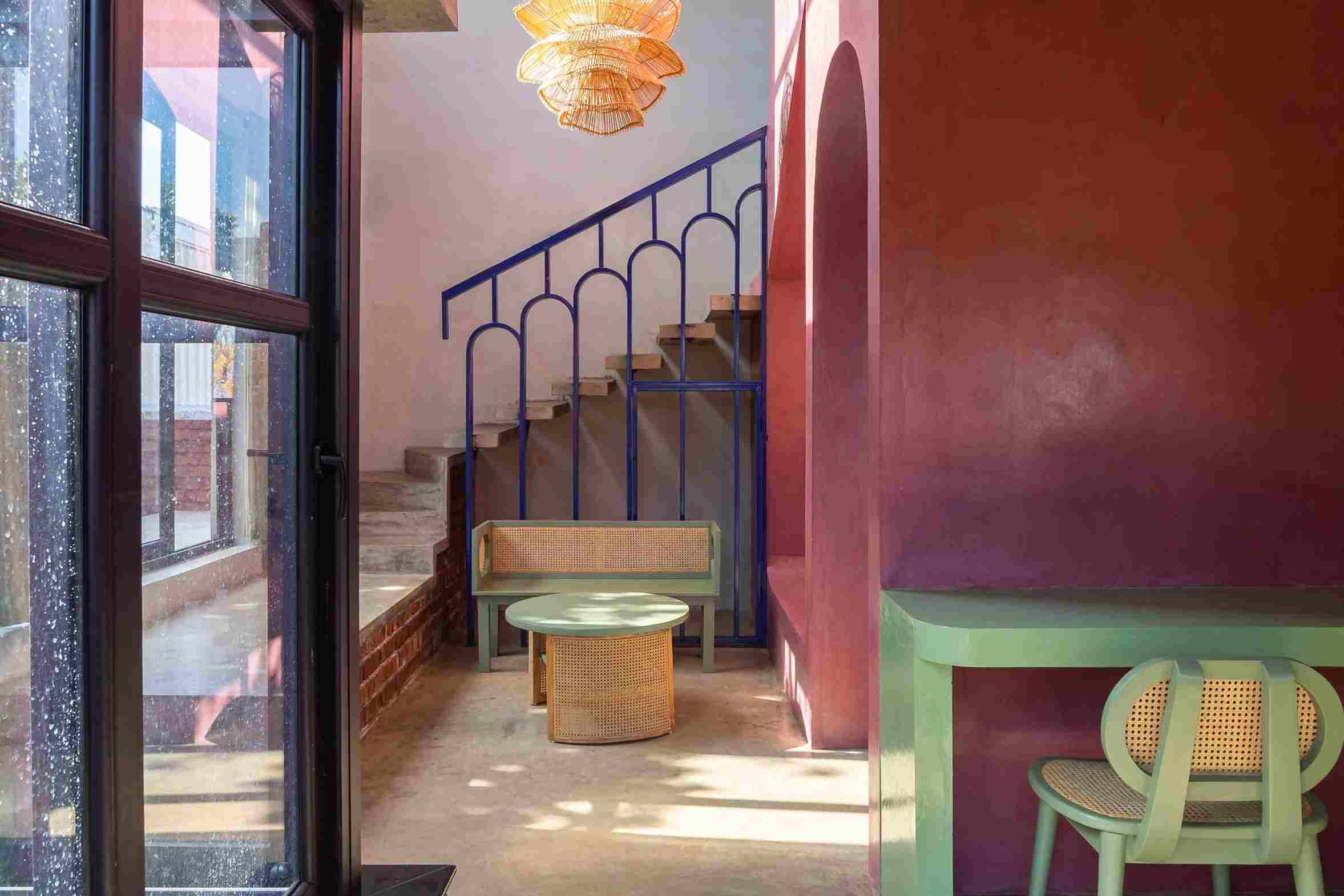
Occupying a modest footprint of 1200 sqft, this one-of-a-kind residence in Pondicherry is a poetic blend of functional design, local craftsmanship and bold architectural experimentation. Aptly named the House of Dancing Cactus, the project was envisioned not only as a guest house for the client but also as an imaginative space that offers an immersive sensory and spatial experience. In its compact scale and inventive approach, SURFACES REPORTER (SR) narrates how the House of Dancing Cactus showcases a thoughtful design that can transform a small plot into a bold architectural statement.

The most striking aspect of the House of Dancing Cactus is its rolling facade that is crafted entirely from exposed bricks.
Living Architecture
Conceptualised and executed by Chennai-based studio Art & Architecture using exposed bricks, a material that is readily available and deeply rooted in Pondicherry’s architectural heritage, the house takes inspiration from the coastal city’s natural elements, particularly the rhythmic waves of the sea. The most striking aspect of the House of Dancing Cactus is its rolling facade that is crafted entirely from exposed bricks. The conventional idea of a straight-laced brick wall is challenged here, as the architects employed skilled masons and precise technical drawings to explore alternative ways of bricklaying. The result is a sinuous, rippling surface that not only defies the structural monotony of traditional construction but also enhances thermal comfort.
By increasing the wall’s surface area and creating intentional shadow projections, this unique brickwork reduces heat gain, which is a vital response to Pondicherry’s warm climate. This dramatic expression of brick form earned the home its name, quite similar to a cactus standing out in a desert landscape, where this structure asserts its identity boldly amidst its surroundings.

By increasing the wall’s surface area and creating intentional shadow projections, this unique brickwork reduces heat gain, which is a vital response to Pondicherry’s warm climate.
Passive Design Strategy
Internally, the House of Dancing Cactus is carefully planned to maximise the flow and visual continuity. On the ground floor, an open-plan living and dining area blends seamlessly with the kitchen, forming the common ground of the home. A bedroom, accessible through a softly arched doorway, adds to the fluidity of the layout. A vibrant oxford blue main door stands in sharp contrast to the earthy brick tones and mirrors the shade of the plunge pool it leads to. The plunge pool, accessible through a French door located on the stair landing, doubles up as both a refreshing feature and additional seating space. Its location ensures that it remains visible from the kitchen and dining areas, integrating the indoors with the outdoors in a way that promotes both connection and tranquility.

A vibrant oxford blue main door stands in sharp contrast to the earthy brick tones and mirrors the shade of the plunge pool it leads to.
A signature wavy brick wall wraps around the plunge pool, thus delicately balancing openness and privacy. This wall, like the rest of the house, is oriented toward the north, allowing ambient daylight to filter through the perforated brick surfaces. These not only illuminate the interior spaces with ever-changing patterns of light and shadow but also shields the house from the intensity of direct sunlight.

One of the most visually striking design elements of the House of Dancing Cactus is the garden’s crinkle-crackle wall, which is a snake-like, undulating barrier constructed in a way that requires fewer bricks.
Connecting the ground level to the upper floor is a staircase that rises through the double-height living space, fostering a strong visual and spatial link between the private and social areas. Beneath the staircase, a built-in niche doubles as an additional seating space. Upstairs, a second bedroom and a terrace overlook the lush garden, continuing the brick motif seen throughout the house. Bathrooms, on both floors, open up to private, open-to-sky courtyards, allowing for natural ventilation and light without sacrificing privacy.

Connecting the ground level to the upper floor is a staircase that rises through the double-height living space, fostering a strong visual and spatial link between the private and social areas.
Brick by Brick
One of the most visually striking design elements of the House of Dancing Cactus is the garden’s crinkle-crackle wall, which is a snake-like, undulating barrier constructed in a way that requires fewer bricks. This curvilinear form provides inherent structural stability while serving an ecological purpose. Small pockets within the wall have been planted with cacti, which benefit from the heat-retaining properties of the curved form.

Rattan furniture and organic materials further enhance the laid-back, coastal vibe.
The interiors of the house reflect a contemporary Bohemian aesthetic, with a palette dominated by muted greys, playful pinks and cool cyan tones. Rattan furniture and organic materials further enhance the laid-back, coastal vibe. Ample sunlight and cross-ventilation make the interiors feel open and breezy, thus seamlessly blending indoor living with the natural environment.
Image credit: Art & Architecture