
Suraj Mittal, Founder and Principal Architect of Future Concepts, designed this contemporary urban residence nestled in the affluent neighbourhood of Janakpuri, Delhi. As the residence settles into a plush definition of exalted luxury, the design details constantly outshine each other. In different parts of the house, it embodies an eclectic mix of tastes and stipulations through a magnificent collection of evergreen elements. Discover the hidden treasures in this home through the details provided to SURFACES REPORTER (SR) by the designer:
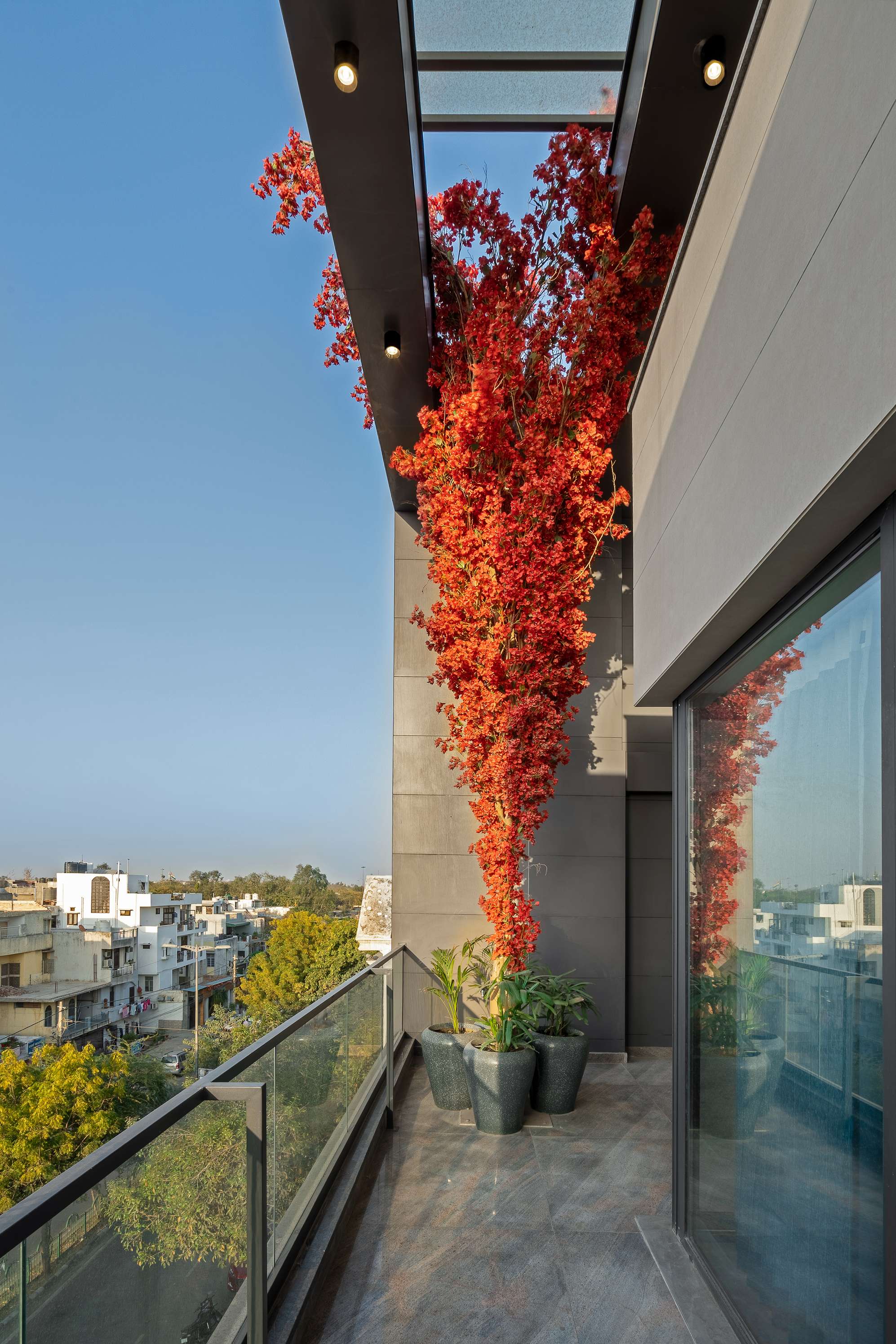 Designed in accordance with the client's mandate, Radiance Residence is arranged as a quaint jazz symphony surrounded by discrete design rhythms and settled within regal prominence. Their prismatic taste and needs are accommodated by an eclectic design theme throughout the entire house, but it never strays from belonging together.
Designed in accordance with the client's mandate, Radiance Residence is arranged as a quaint jazz symphony surrounded by discrete design rhythms and settled within regal prominence. Their prismatic taste and needs are accommodated by an eclectic design theme throughout the entire house, but it never strays from belonging together.
Ingenious Use of Colour Palette
By commissioning the colour palette as his second-in-command, Ar. Suraj Mittal achieves the house's all-encompassing design theme. The dining room is incandescently warm, while the second floor is defined by pristine whites. A stroll around the house reveals a concoction of warm, vibrant, rich, and deep tones imbued in different parts of the house.
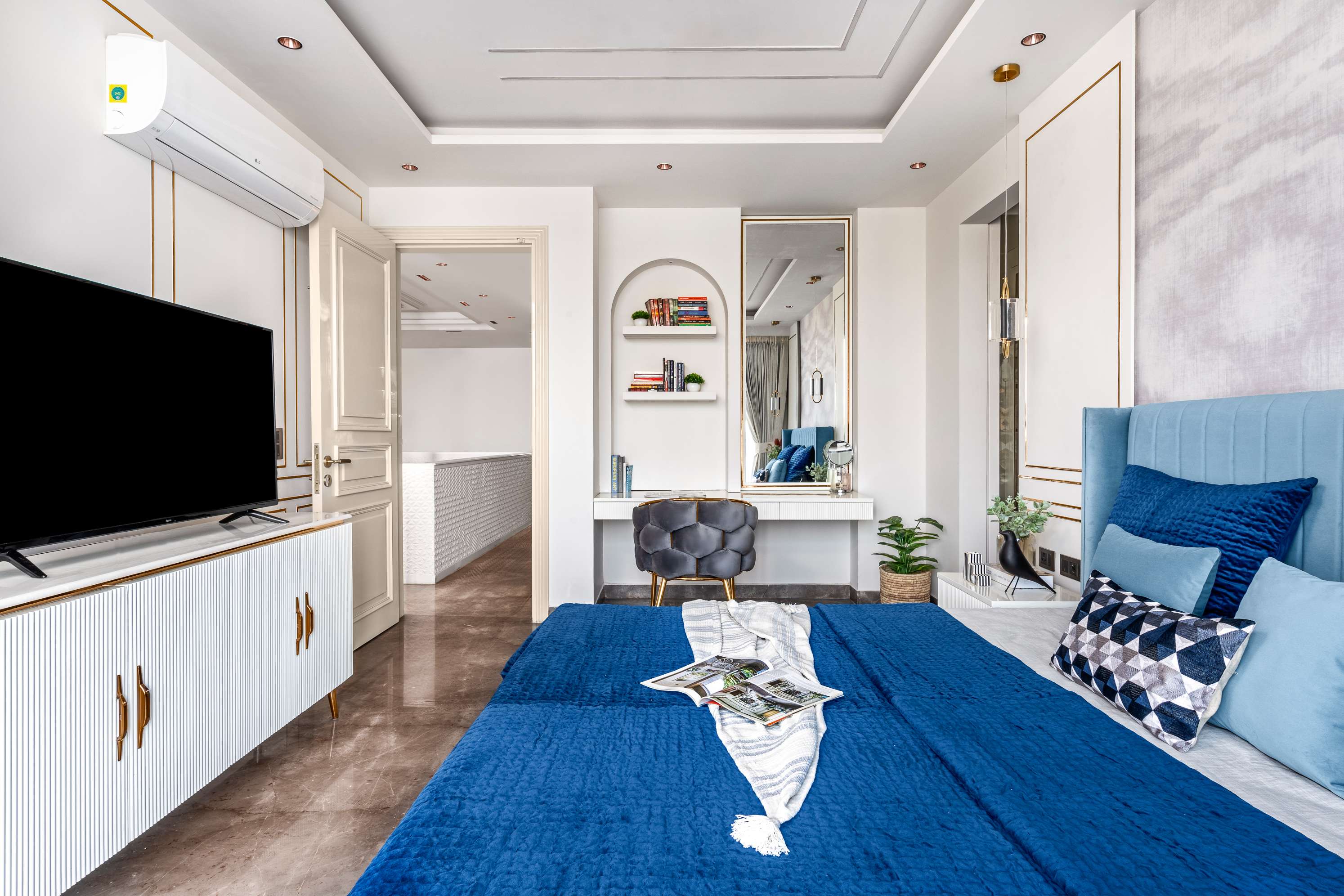 An exhaustive division of the house makes it into seven parts, including the bedrooms, living room, dining space, practice kitchen, bar lounge and patio. Every area has its focal theme, which governs how the decor is arranged.
An exhaustive division of the house makes it into seven parts, including the bedrooms, living room, dining space, practice kitchen, bar lounge and patio. Every area has its focal theme, which governs how the decor is arranged.
Intriguing Design Change in Living and Dining Zones
As one journey through the living and dining zones, one can't help but notice how the design changes suddenly from an exalted chic atmosphere in the living area to a pleasing warmth in the dining zone. The spaces are close to each other, with a coloured glass wall separating them; however, the stark contrast between them is astonishing.
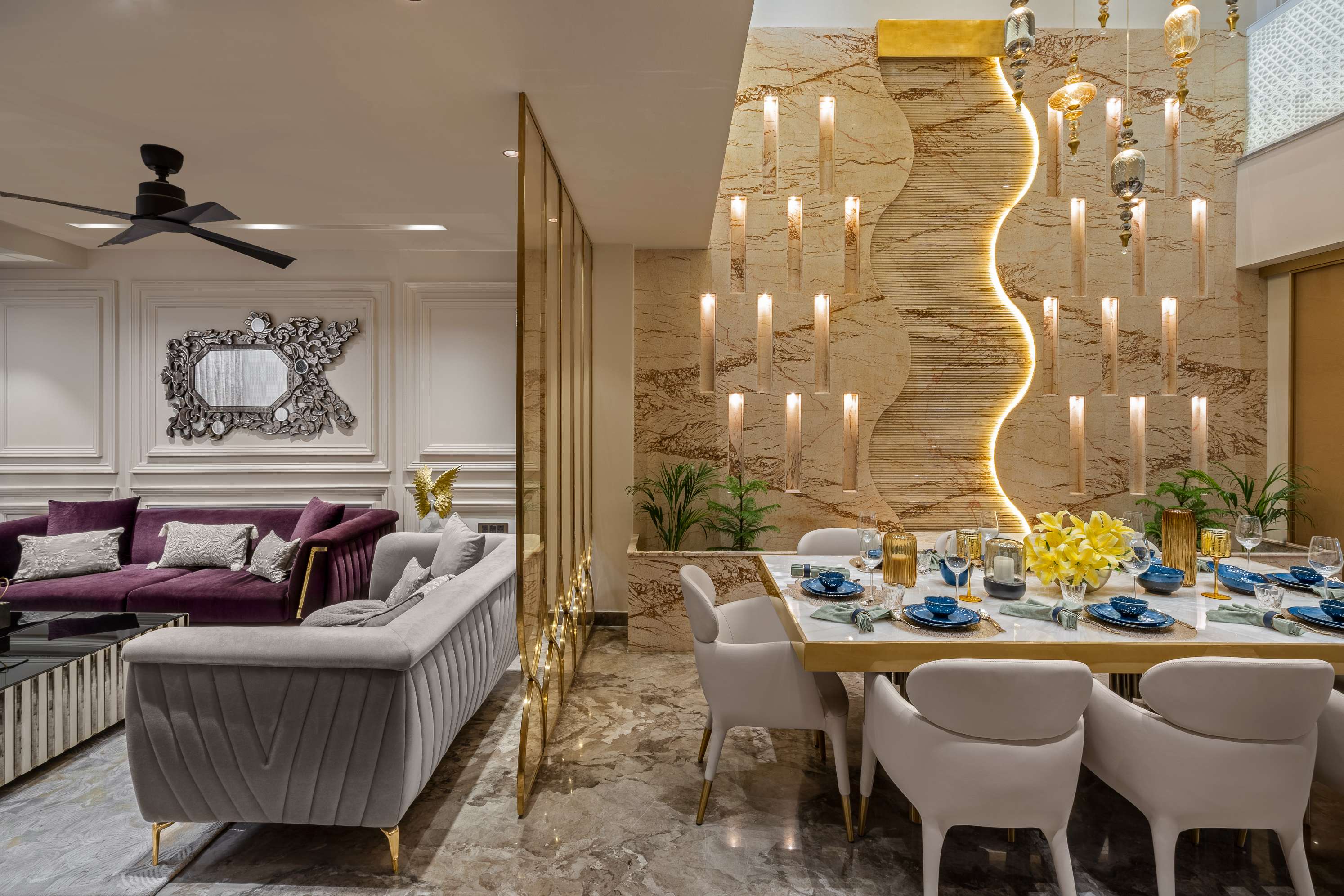 The plush Warwick suede fabric adorning the furniture provides an exquisite contrast of rich violet and grey in the living room, compared to the pristine white dining chairs. Furthermore, the accent walls starkly deviate from each other - the living room features sleek white wainscoting panels, and the dining area with textured marble cladding.
The plush Warwick suede fabric adorning the furniture provides an exquisite contrast of rich violet and grey in the living room, compared to the pristine white dining chairs. Furthermore, the accent walls starkly deviate from each other - the living room features sleek white wainscoting panels, and the dining area with textured marble cladding.
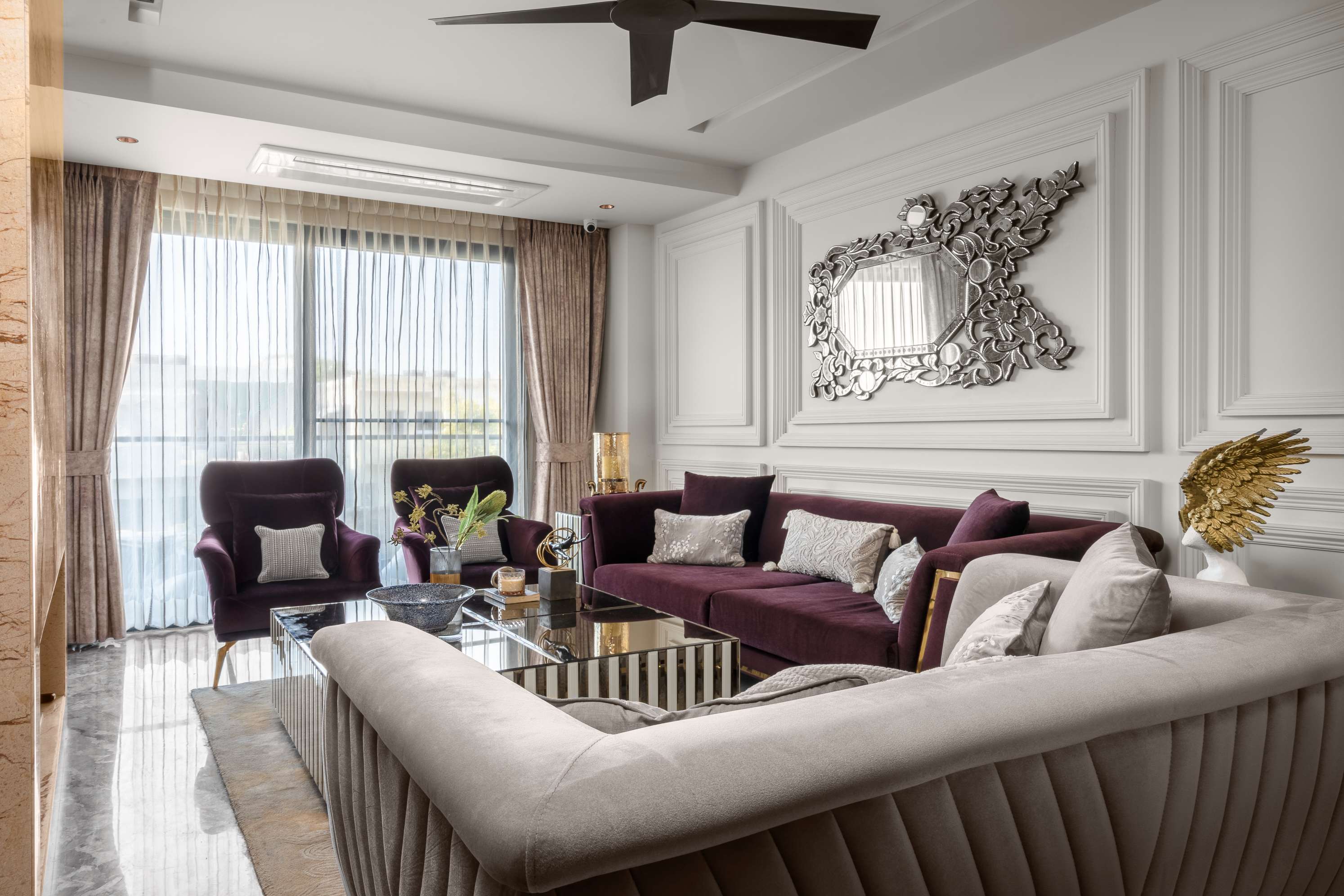 The lighting installations are similarly distinct - soft white ceiling lights and natural light adorning the living room, as opposed to artistic decor lighting providing a warm ambience in the double-height dining area.
The lighting installations are similarly distinct - soft white ceiling lights and natural light adorning the living room, as opposed to artistic decor lighting providing a warm ambience in the double-height dining area.
Flawless Design, Captivating Bedrooms
All design details like flooring marble and décor curtains are tailored for each space, respectively. This faultless design is evident in each of the bedrooms, one boasting a re-imagination of the sea with blue furnishings and textiles, while the other is a tribute to nature with green hues taking centre stage. The bathrooms offer a regal aesthetic, thanks to classic marble cladding, along with veined white or grey pieces paired with bath ware fittings, ceiling lighting, and fixtures.
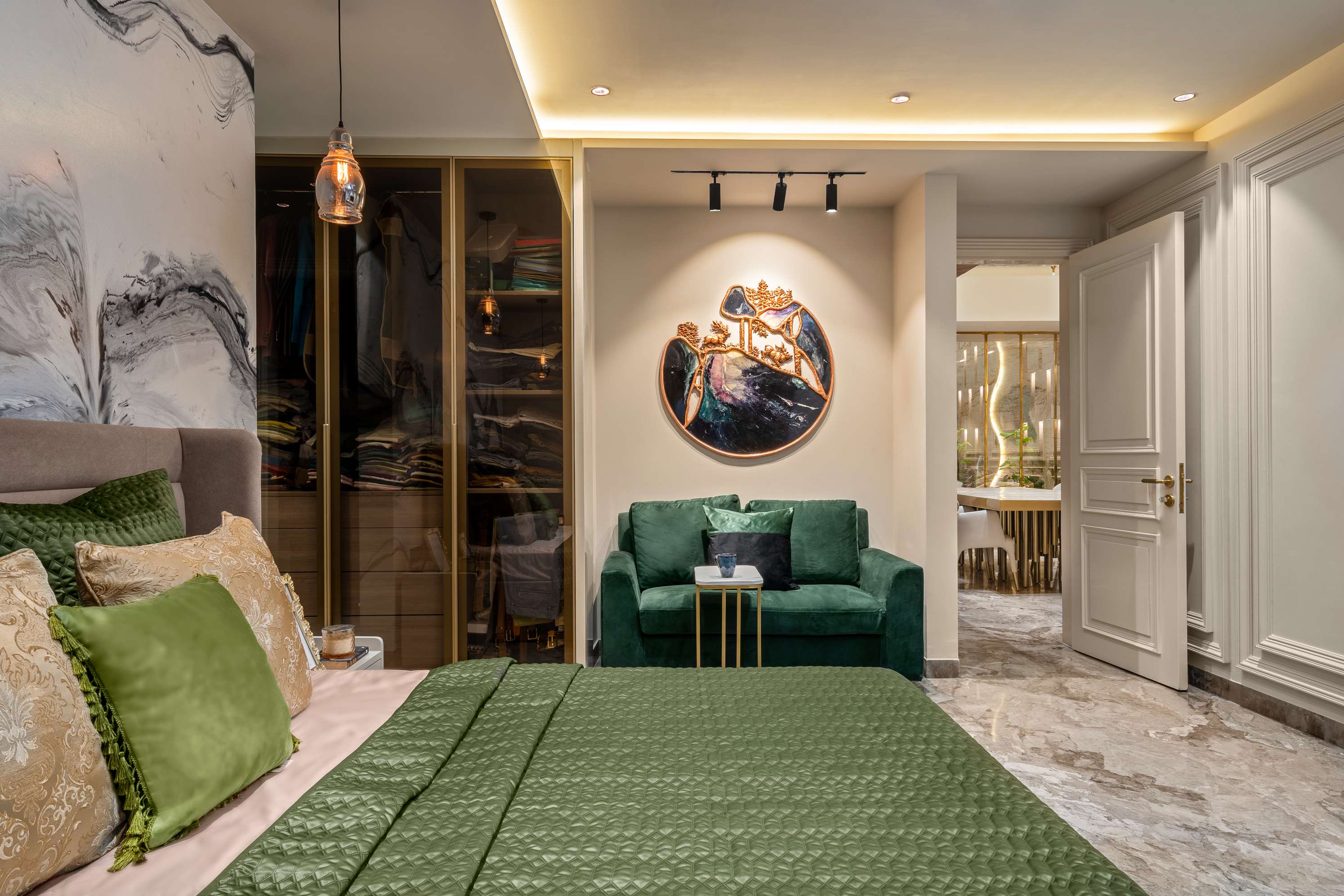 The second floor of the house circles around a white marble parapet adorned with intricate designs. Its bar lounge is a stylish area situated by a window, where the seating stands out in vivid contrast to the muted grey of the walls.
The second floor of the house circles around a white marble parapet adorned with intricate designs. Its bar lounge is a stylish area situated by a window, where the seating stands out in vivid contrast to the muted grey of the walls.
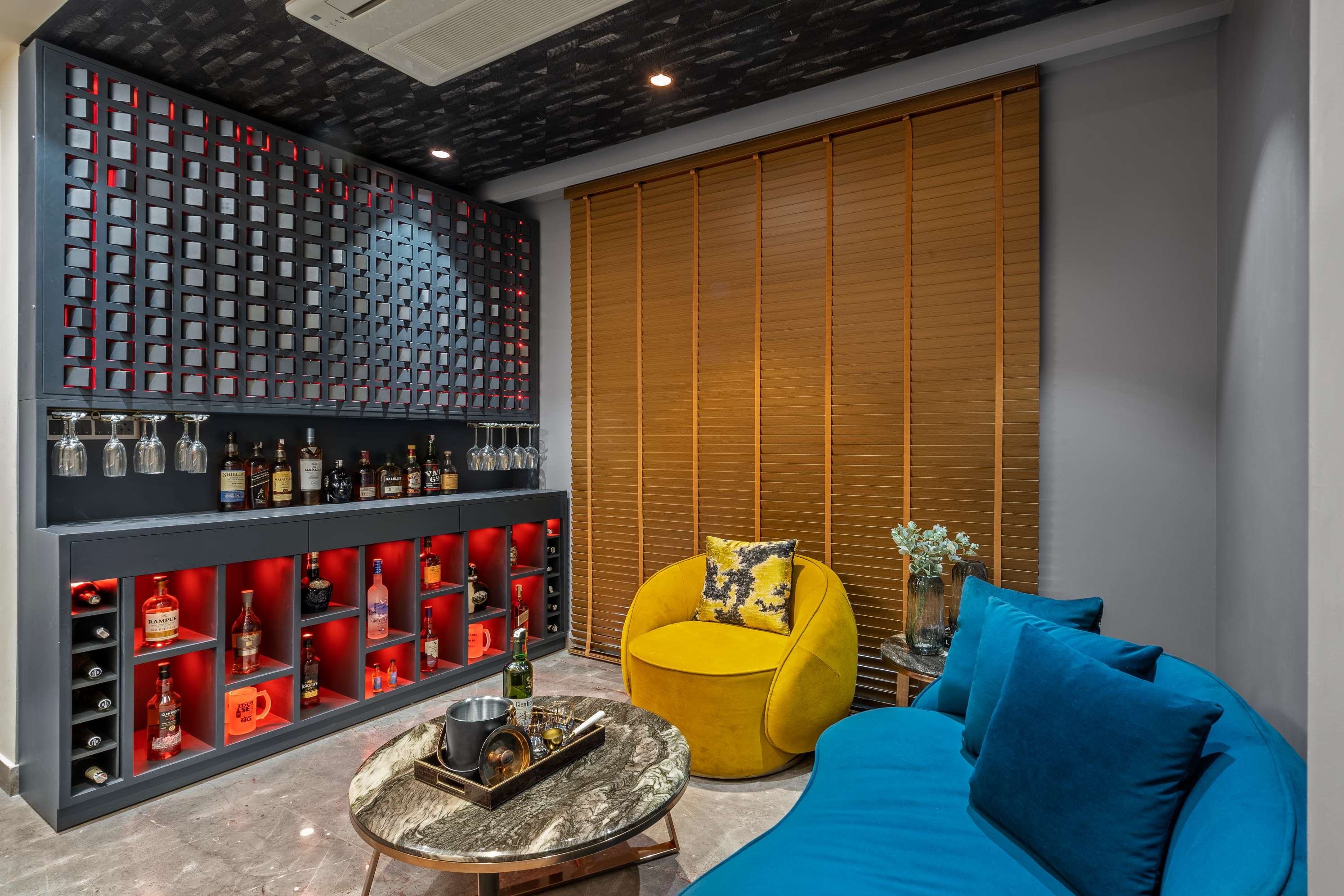 Above the bar counter, an eye-catching decor display features grey rotating cubes over a red-illuminated backdrop. Not far from there is found the prayer space, which injects some personal touch into the home.
Above the bar counter, an eye-catching decor display features grey rotating cubes over a red-illuminated backdrop. Not far from there is found the prayer space, which injects some personal touch into the home.
Home Reflects Owners' Unique Tastes
Future Concepts was tasked with creating a beautiful home that reflects the owners' personalities. To accomplish this goal, they carefully selected a variety of ornate elements to suit the individual themes of each space.
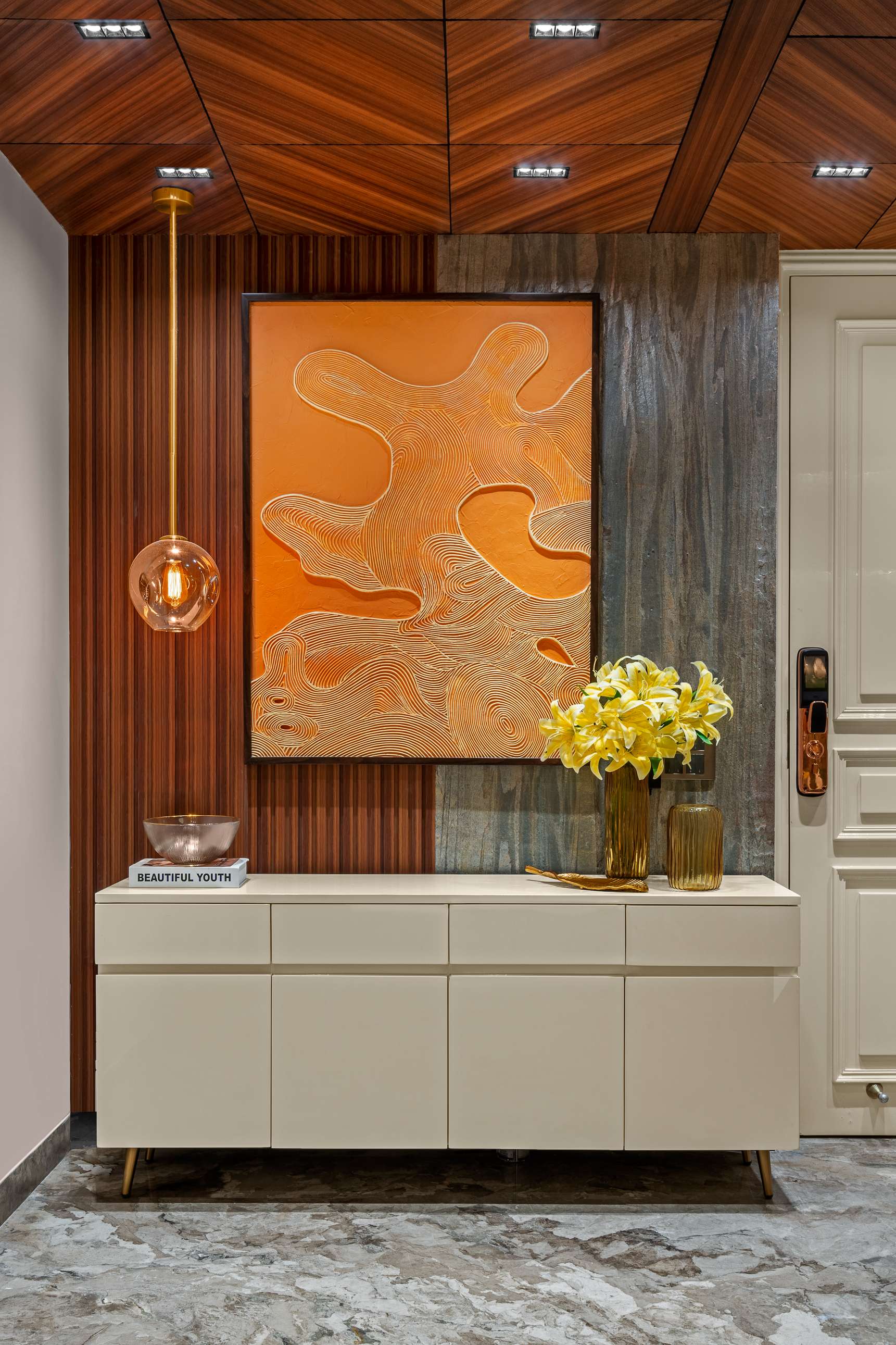 For example, the house features exquisite Italian marble across its floors and walls, chosen for its style and colour to achieve the ideal atmosphere.
For example, the house features exquisite Italian marble across its floors and walls, chosen for its style and colour to achieve the ideal atmosphere.
Project Details
Name of the project: Radiance Residence
Design Team: Suraj Mittal
Location: Janakpuri, New Delhi
Area (Sq.ft): 5500 sq. ft.
About the Firm
Future Concepts, founded in 2015 by Ar. Suraj Mittal and later joined by Nishant Nagpal strongly works on the principles of authenticity and originality. Future Concepts provides Interior designing solutions and Architectural services with a touch of art that brings life into the structure. The team strongly believes that buildings can tell a great deal about their needs if each detail is well looked into.