
Located in DLF Magnolias, Gurugum, Haryana, this minimalistic penthouse dubbed “Vista Sill” offers the pinnacle of luxury. Designed by Rudraksh Charan and Priyanka Khanna, Founding Principles of 42mm Architecture, this is a spacious and full of light apartment that provides an accurate response to tenants' needs. Spanning 6,000 square feet, the magnificent penthouse gracefully merges beauty and functionality. The design team has shared more interesting details about this luxurious project with SURFACES REPORTER (SR). Take a look:
Also Read: Bold Colour Palette Enlivens This Sun-Lit Bespoke Penthouse in Mumbai | Sanjyt Syngh
Where Functionality Meets Grandeur
The two levels of the penthouse are planned to allow separation of different functional zones- the lower floor being the active social zone and the upper floor being the private chambers. The double-height foyer lies in the middle of the layout that joins the apartment with staircase and is adorned with shell art sculpture and light installation which is perceived to have different intersections at different views.
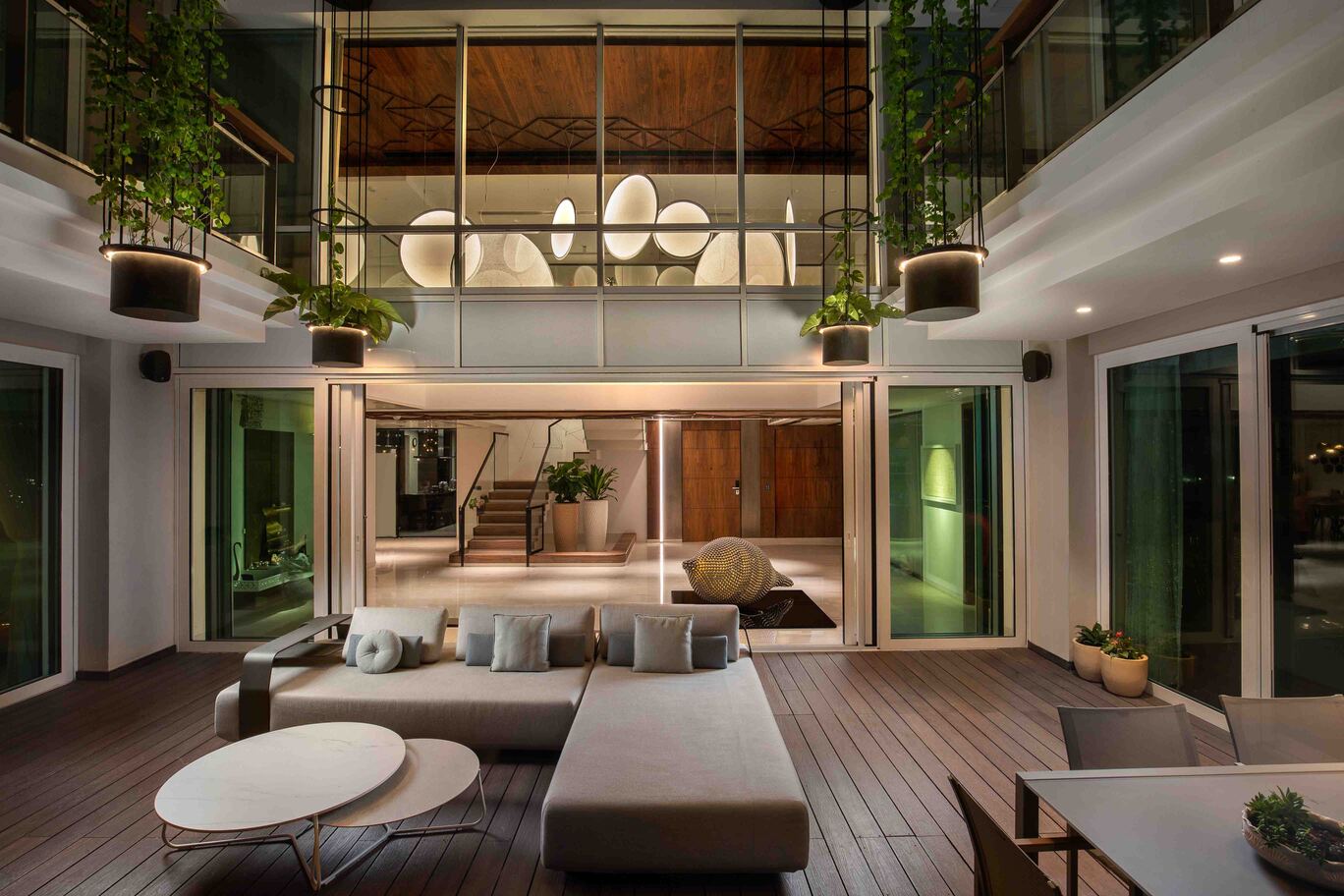
The living room, drawing room and the kid’s playroom open up into the centre double height lobby creating a fluid public zone of the house. Each transition is carefully thought out to create an experience for its inhabitants.
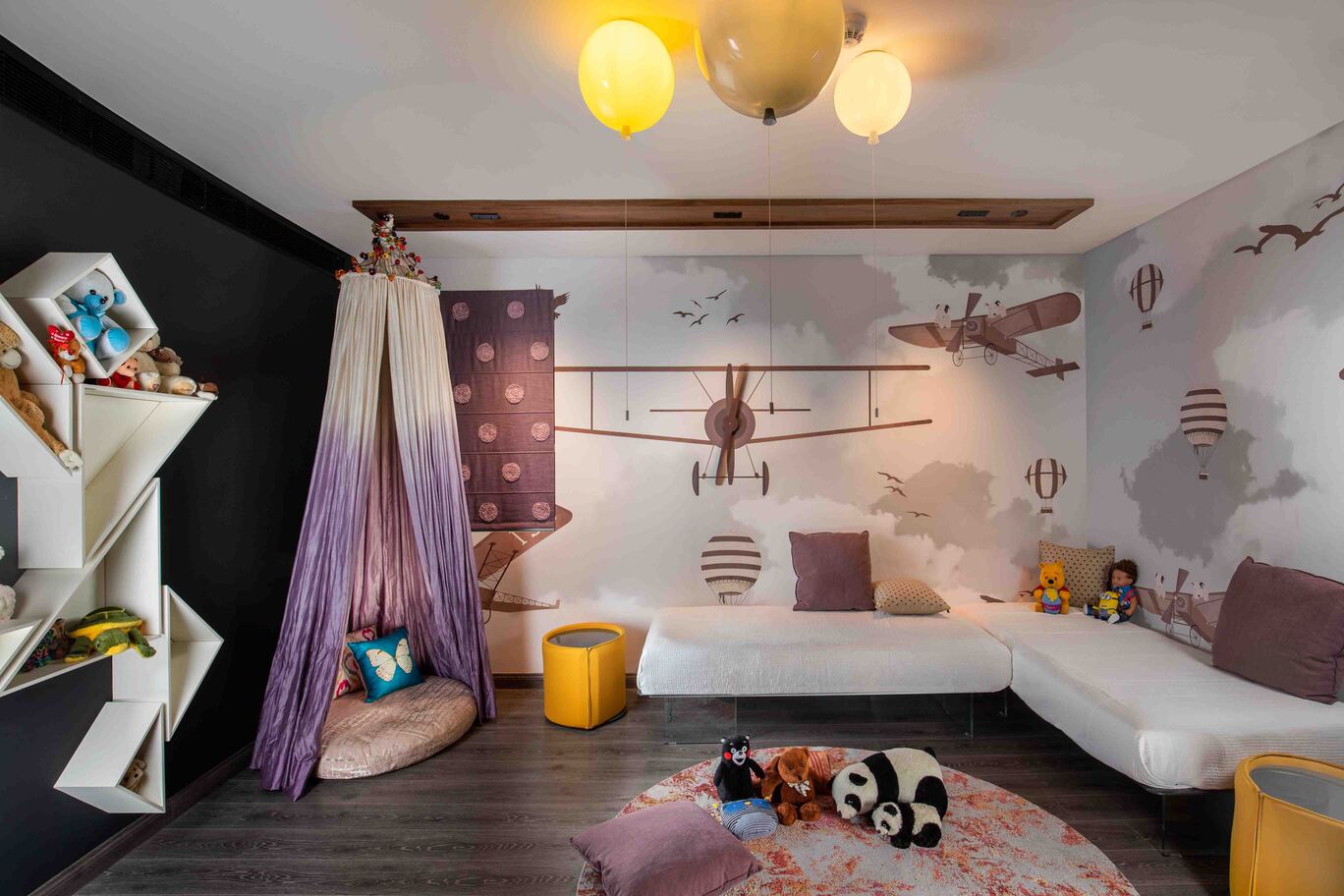
The lower floor is designed to allow free flow of people moving along a low height passage into a double height lobby that finally opens up to a decked terrace with sliding windows enabling the interior space to interact with sunshine, greenery and air when it opens. The transition maintains a relationship with the human scale at the same time expels a sense of grandeur.
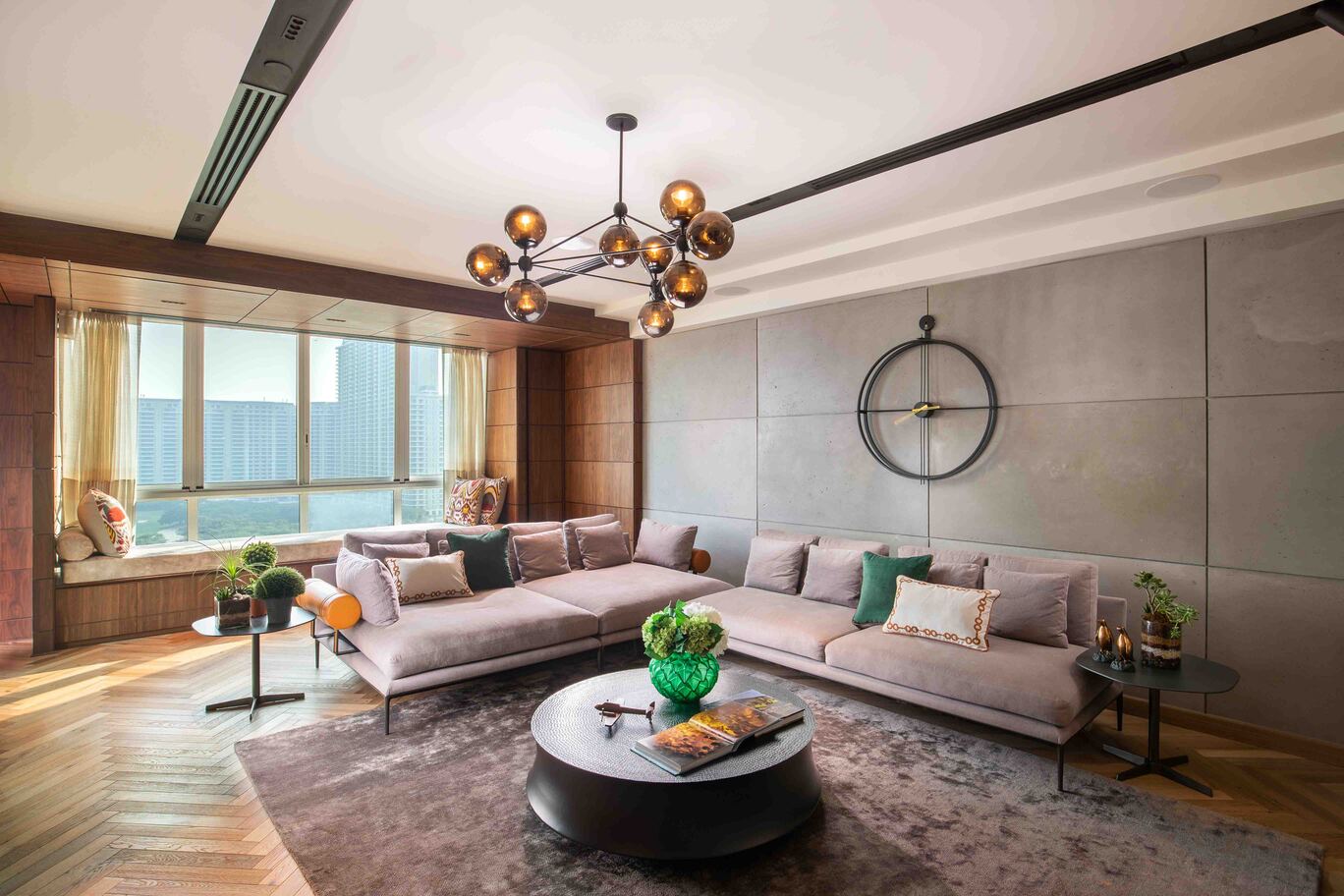 During the day the inhabitants mostly use the lower floor and wanted their kids to have a space to spill over. Hence a play room was conceived and designed as an interactive space for the kids to spend their time with the family.
During the day the inhabitants mostly use the lower floor and wanted their kids to have a space to spill over. Hence a play room was conceived and designed as an interactive space for the kids to spend their time with the family.
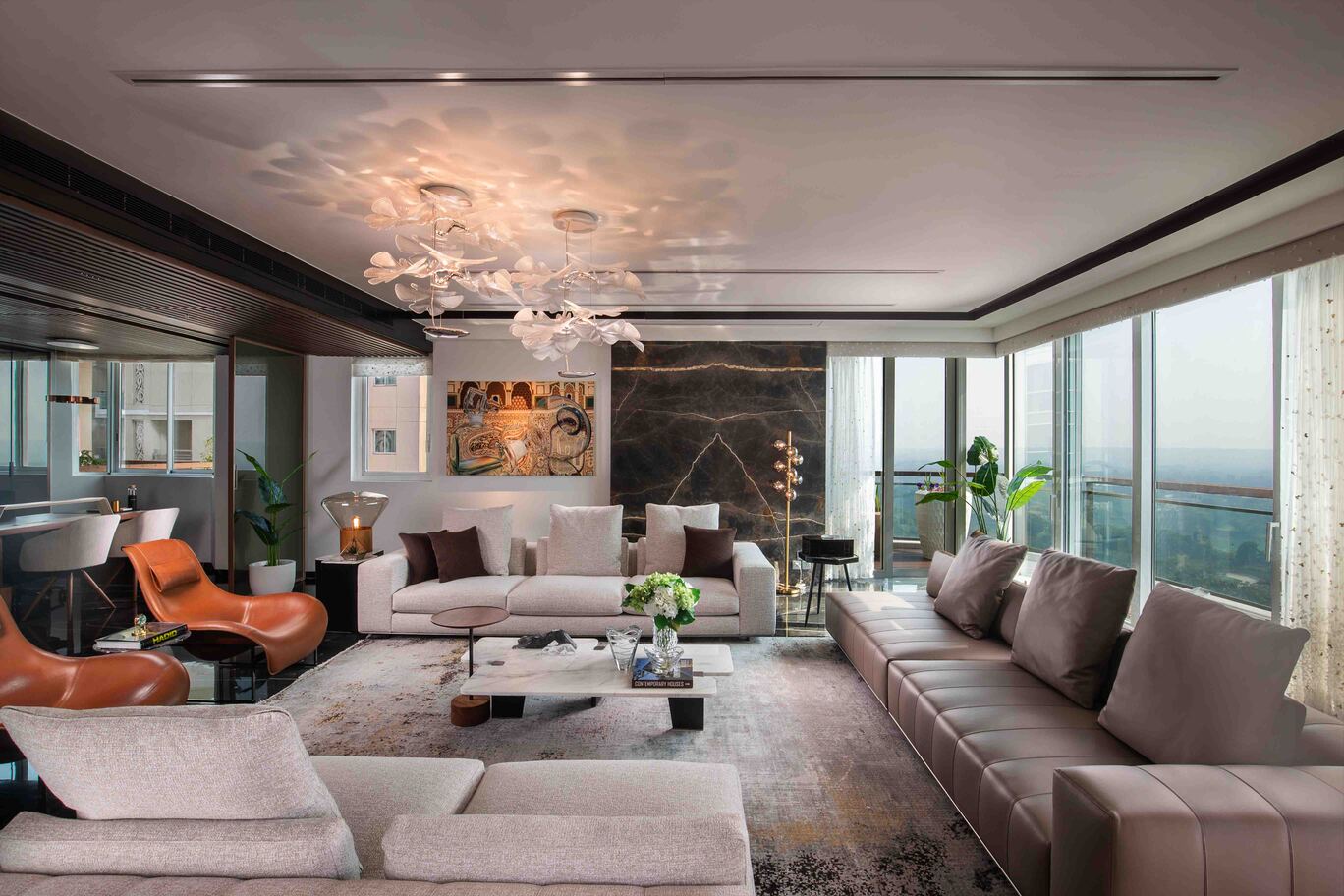 Also another secluded meeting area is a part of the lower floor where the inhabitants entertain any official meetings. This zone can be completely shut out of the common areas ensuring a peaceful work zone.
Also another secluded meeting area is a part of the lower floor where the inhabitants entertain any official meetings. This zone can be completely shut out of the common areas ensuring a peaceful work zone.
Wide Panoramic Views of the Surroundings
The most interesting feature of the apartment is the magnificent view and the fully glazed facade that allows you to enjoy this view fully.
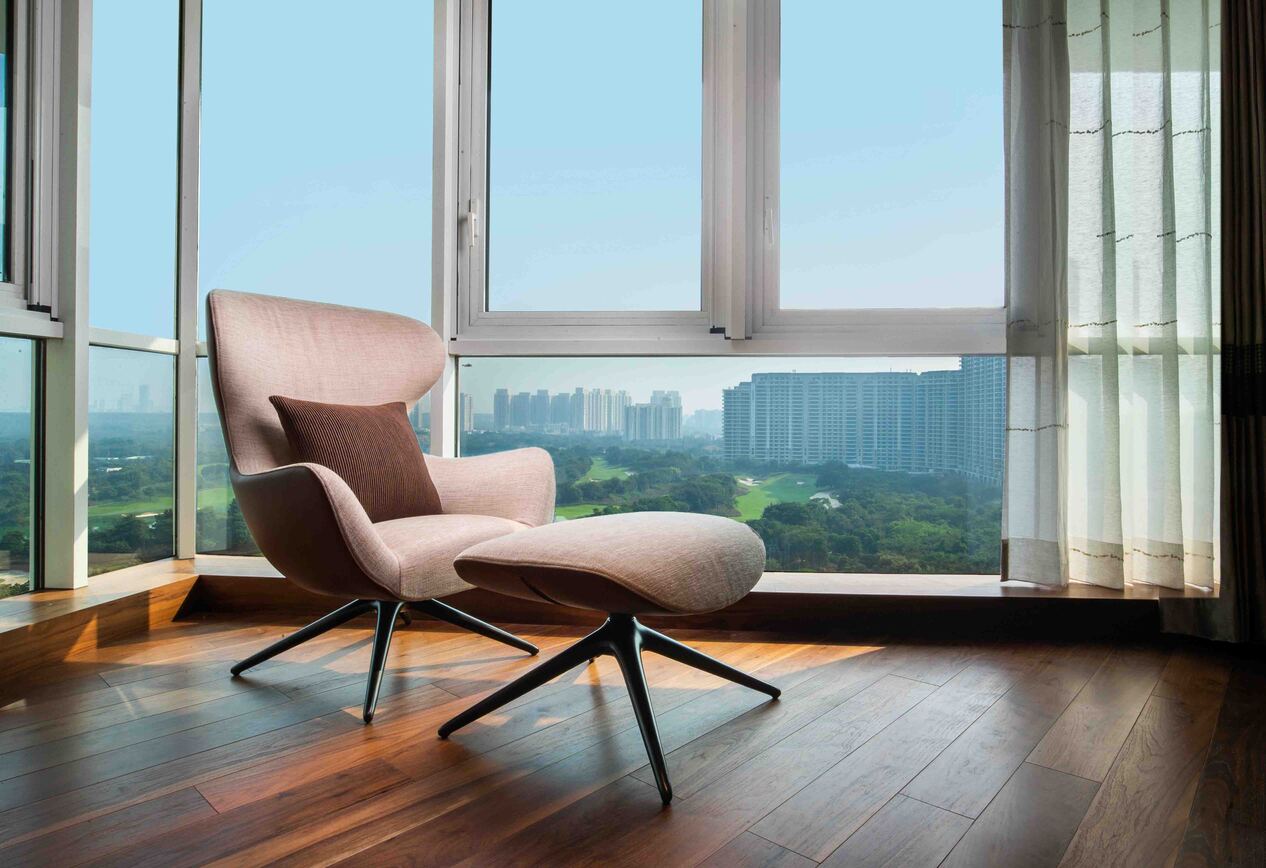 The upper-floor bedroom layouts were also crafted to take advantage of the exquisite view through the windows. This also formed an inspiration for personal seating dens or reading corners that added a new character to each room.
The upper-floor bedroom layouts were also crafted to take advantage of the exquisite view through the windows. This also formed an inspiration for personal seating dens or reading corners that added a new character to each room.
Decked With Artworks and Greenery
The whole apartment is layered with iconic works of art that encapsulate the warmth of the household. Each work of art has a story and history to itself.
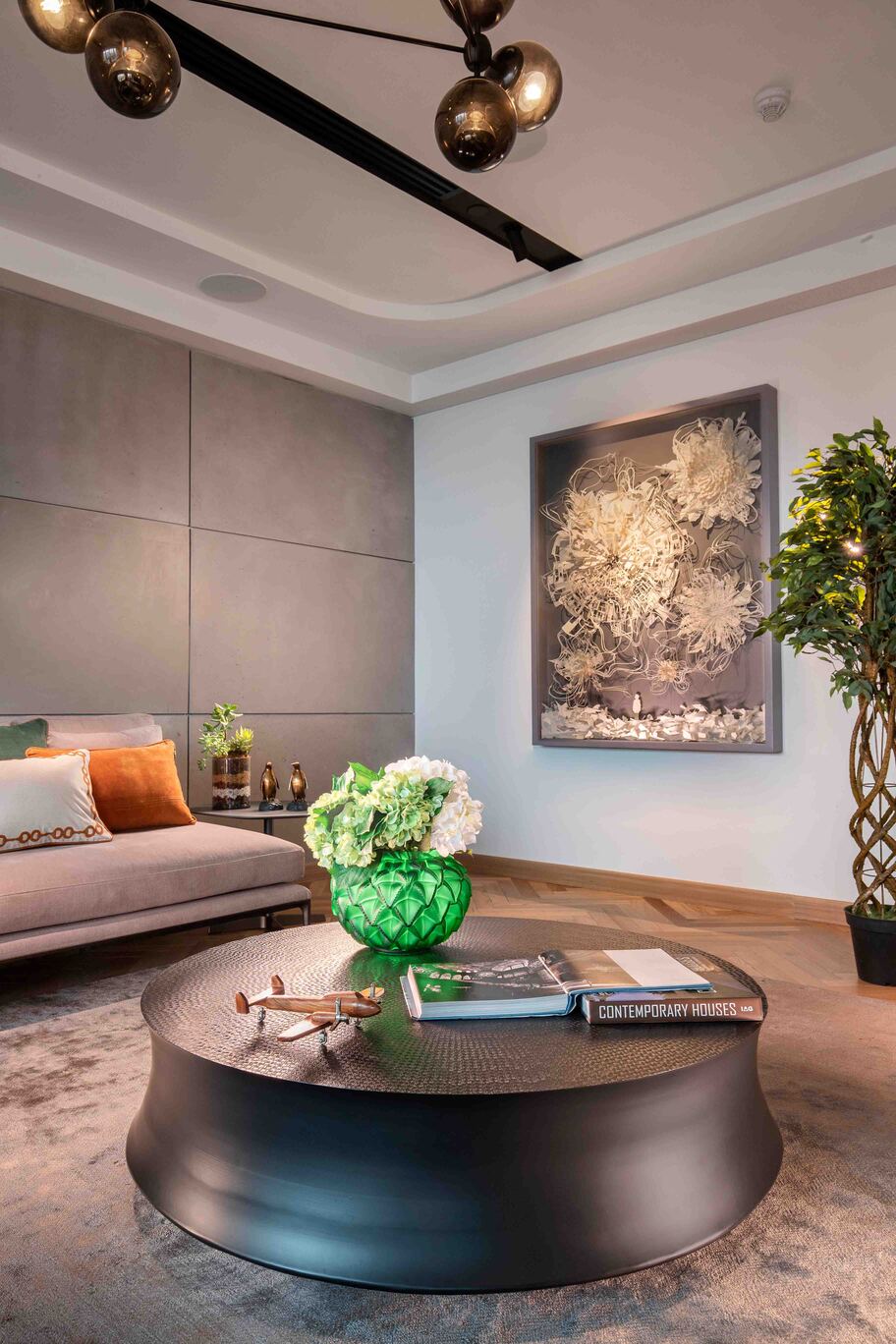 For instance, the 'Venice console' demonstrates the value of timber by using historical poles reclaimed from Venetian canals. Each room is embellished with exclusive furniture pieces & wall arts which are not just iconic but are rich in meaning as well.
For instance, the 'Venice console' demonstrates the value of timber by using historical poles reclaimed from Venetian canals. Each room is embellished with exclusive furniture pieces & wall arts which are not just iconic but are rich in meaning as well.
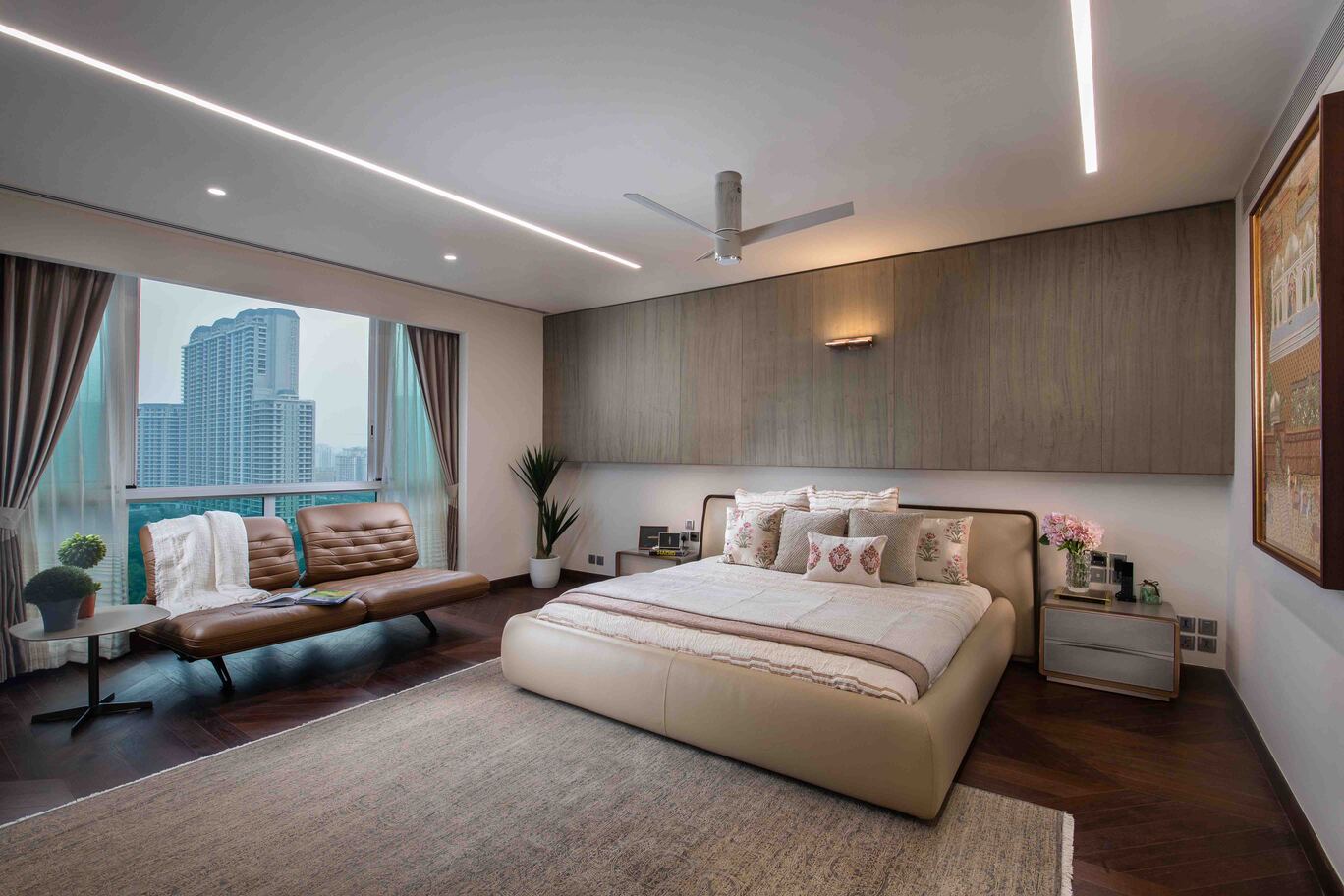 Conscious use of plants as an ornament is seen throughout the house with indoor potted plants. A new level of ornamentation was achieved by the use of planter chandeliers as an art installation for the deck area.
Conscious use of plants as an ornament is seen throughout the house with indoor potted plants. A new level of ornamentation was achieved by the use of planter chandeliers as an art installation for the deck area.
Also Read: Pleasing Pastel Combined With Luxe Scheme To Create Intimate And Soothing Interiors In This Gurugram Home | MADS Creations
Concealed and Compacted Services
The services are compacted and concealed throughout the house, to stay true to the minimalist anatomy. Even the kitchens have concealed storage. Hence the walls are perceived as a single monolith.
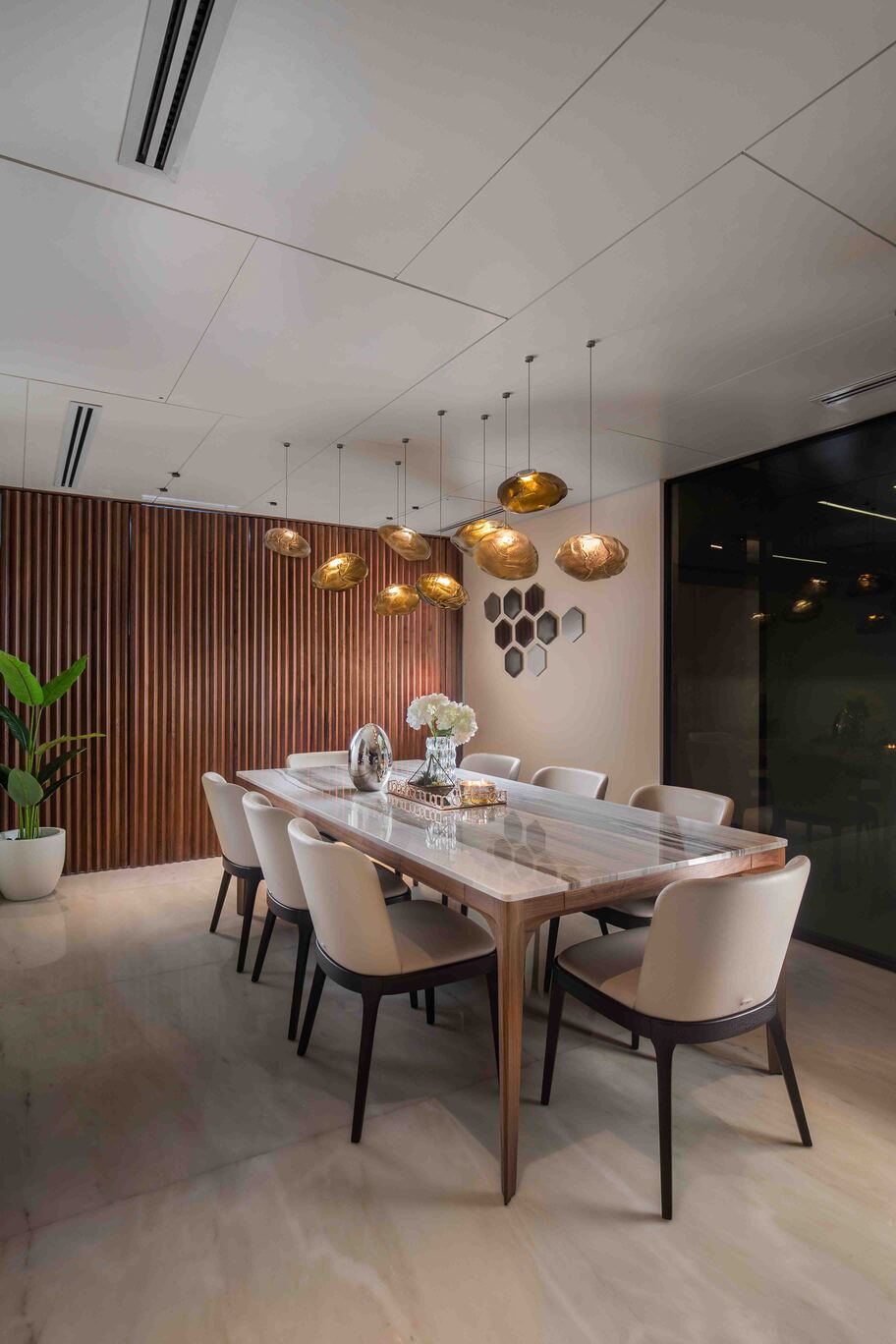
The inert spaces like the bathrooms have a subconscious sense of greens. “We devised a backlit stretch fabric with a Mountain View in one of the washrooms substituting the absence of natural light and preserving the sense of greens,” said the designer.
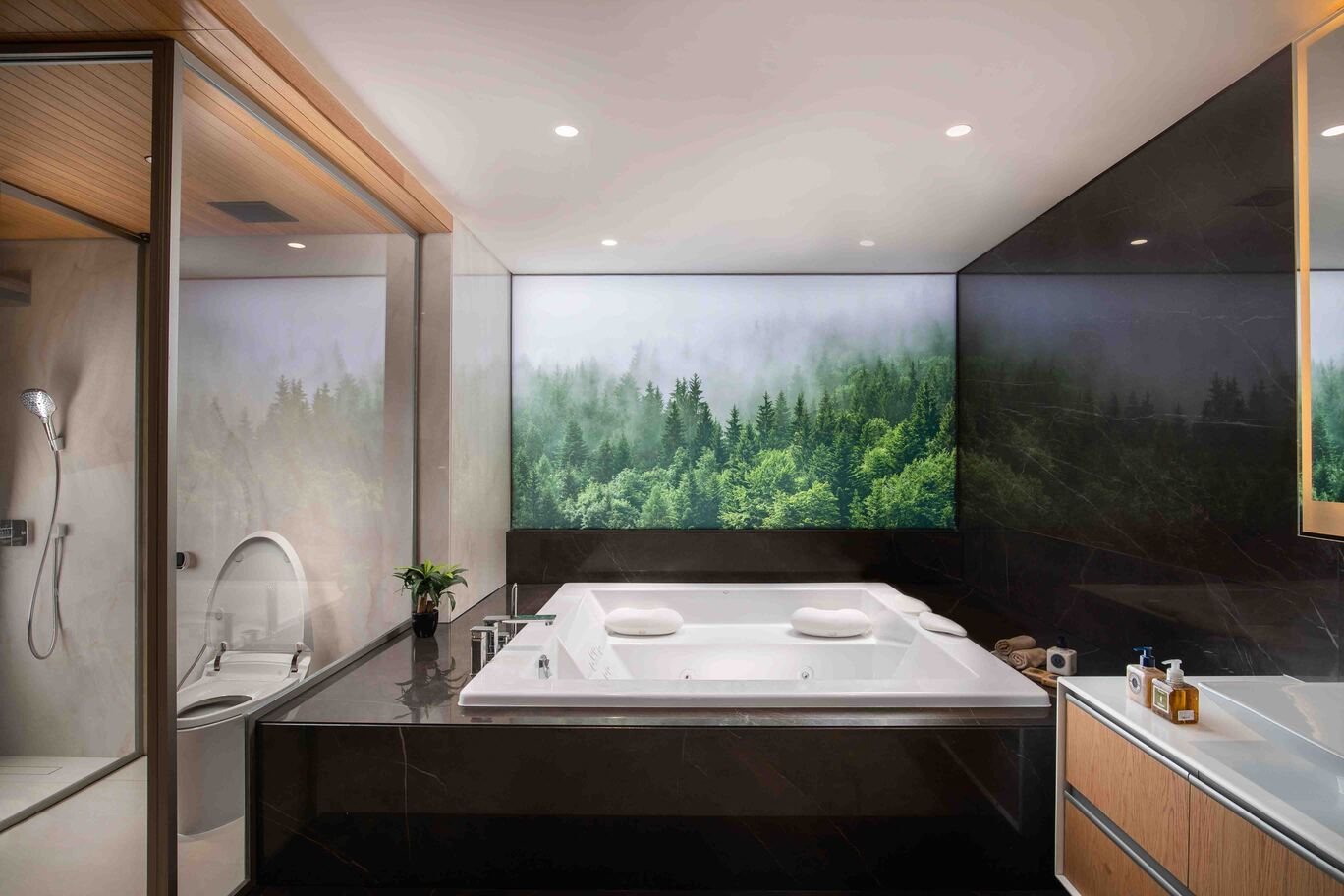
Pleasing, Calm Muted Palette Paired With Warm Woods
The color palette is largely composed of neutrals grey, black and white tied together in one rhythm with the use of wood.
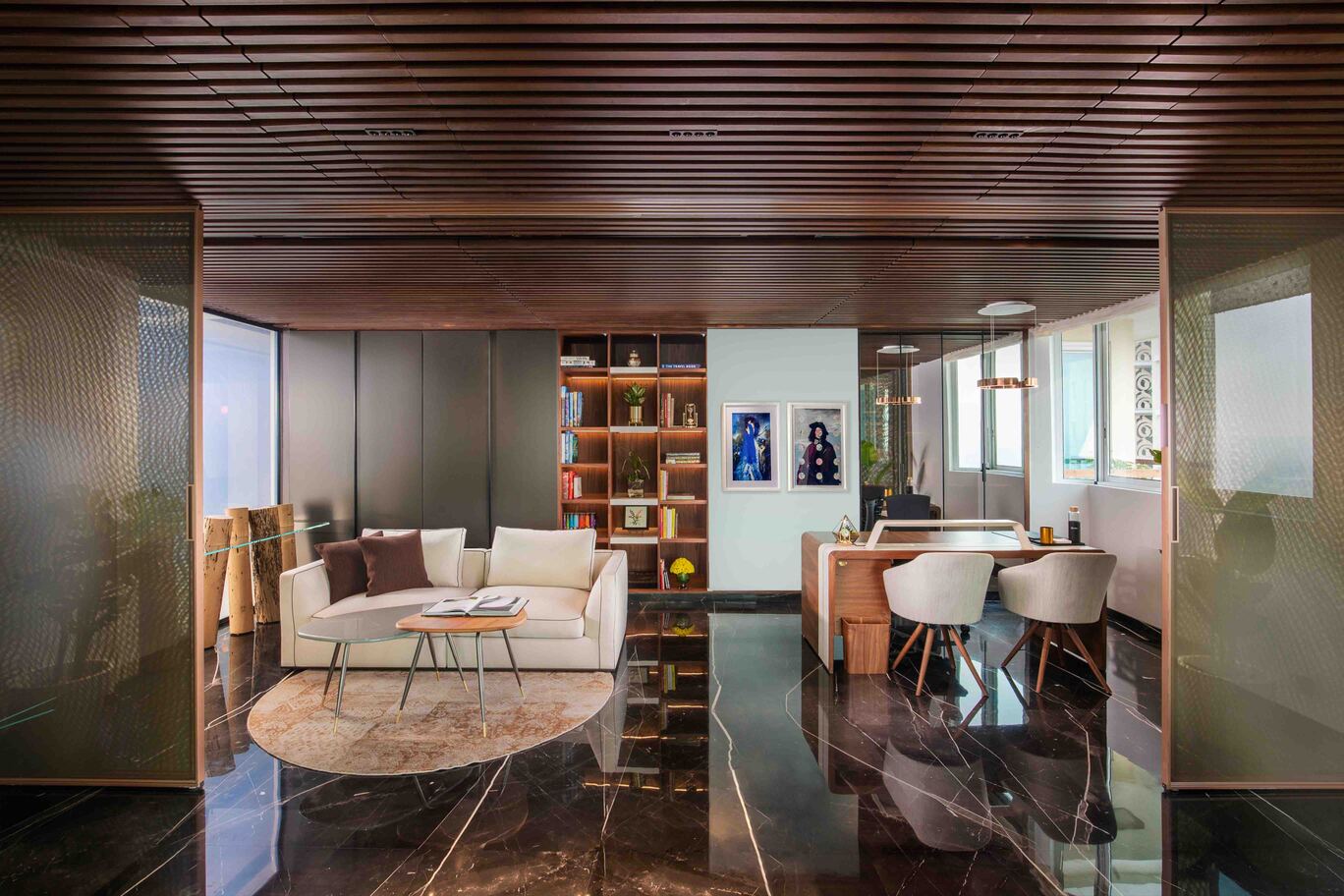 The color in the house is brought by the tapestry, upholstery and artwork. The carpets, rugs and art collection is carefully curated with respect to the family's taste. The material palette is mainly constituted by wood, metal, concrete and stone. The use of stone is limited yet artistic such as art wall paneling in the drawing-room.
The color in the house is brought by the tapestry, upholstery and artwork. The carpets, rugs and art collection is carefully curated with respect to the family's taste. The material palette is mainly constituted by wood, metal, concrete and stone. The use of stone is limited yet artistic such as art wall paneling in the drawing-room.
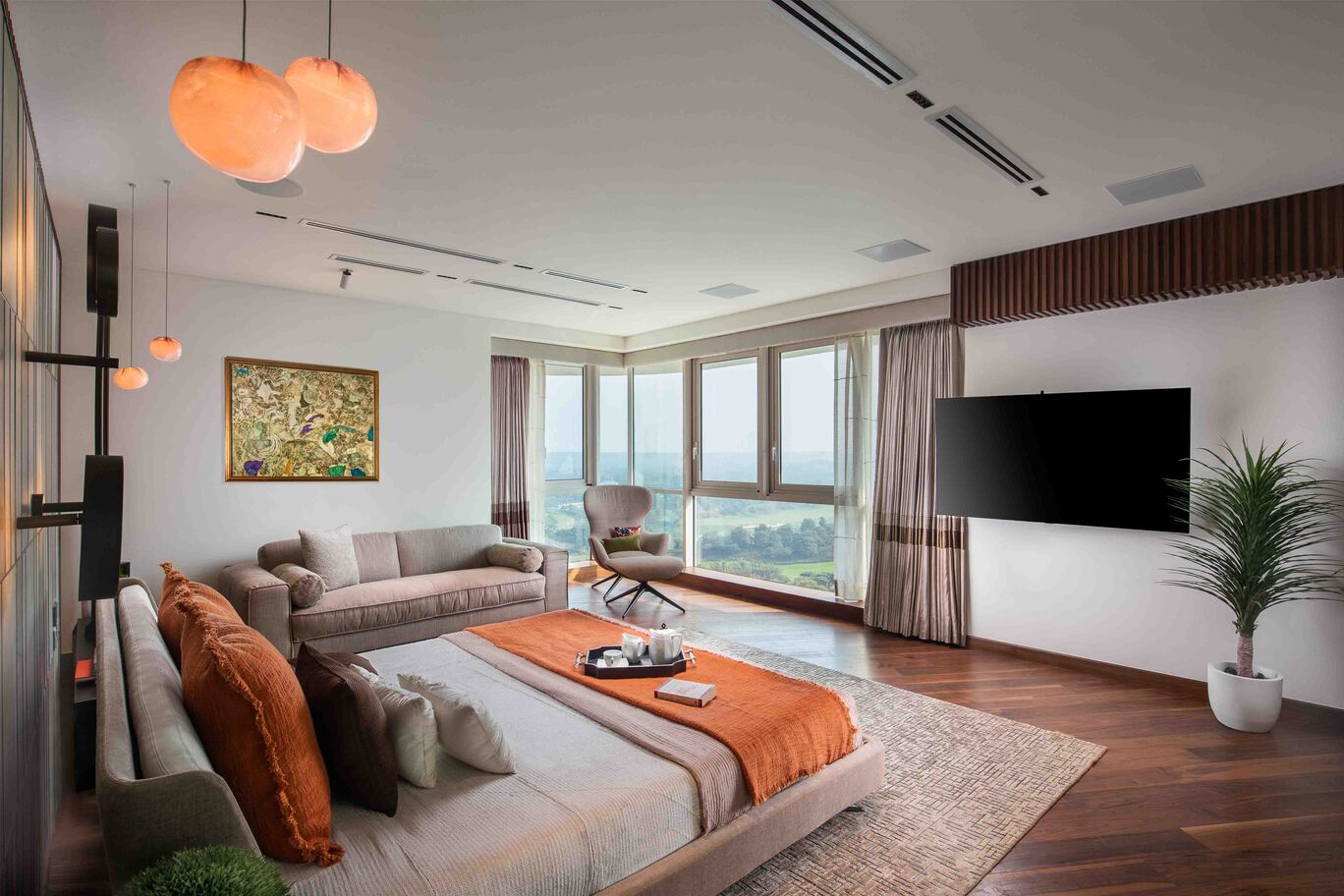 Each aspect of the house is designed to stay true to the minimalist anatomy yet not lose the inherent warmth of the household. The firm accentuated the inert bareness of minimalistic design to create a captivating and engaging experience for both the inhabitants and the visitors.
Each aspect of the house is designed to stay true to the minimalist anatomy yet not lose the inherent warmth of the household. The firm accentuated the inert bareness of minimalistic design to create a captivating and engaging experience for both the inhabitants and the visitors.
Project Details
Project Name: Vista Sill
Design Firm: 42 MM Architecture
Location: DLF Magnolias 807, Gurugram, Haryana
Area: 6000 sqft
Constituent Functions: Duplex constituting Drawing Room, Dining Room, Kitchen, Family Lounge, Study Rooms, 4 Bedrooms with attached toilet and dresser, Decked terrace.
Keep reading SURFACES REPORTER for more such articles and stories.
Join us in SOCIAL MEDIA to stay updated
SR FACEBOOK | SR LINKEDIN | SR INSTAGRAM | SR YOUTUBE
Further, Subscribe to our magazine | Sign Up for the FREE Surfaces Reporter Magazine Newsletter
Also, check out Surfaces Reporter’s encouraging, exciting and educational WEBINARS here.
You may also like to read about:
This Serene and Minimal Ornamented Penthouse in Ahmedabad Designed to be a Getaway From City Stress | Marigold Interiors
World’s Tallest Luxury Co-Living Space at 160 m in Hyderabad | Hyderabad One
Form Meets Function in This Resplendent Home by CitySpace ‘82 Architects | Gurugram
And more…