
MM Café, modeled by Kumpal Vaid, Founder and Design Principal at Purple Backyard, is an extension of the brand called Mastermind Triathlon, a bicycle studio and experience shop for cycling. The designer took cues from the bicycle cafes of Europe to create a pleasing ambiance for cycling and coffee lovers. European-style terracotta tiled roofs, bicycle-inspired hanging light installations, rugged interiors, and free-flowing spaces make up the design vocabulary of the café. The designer has shared more details about the project with SURFACES REPORTER (SR). Take a look:
Also Read: This Chinese Cafe in England is a Potpourri of Colours and Patterns | Studio Sam Buckley
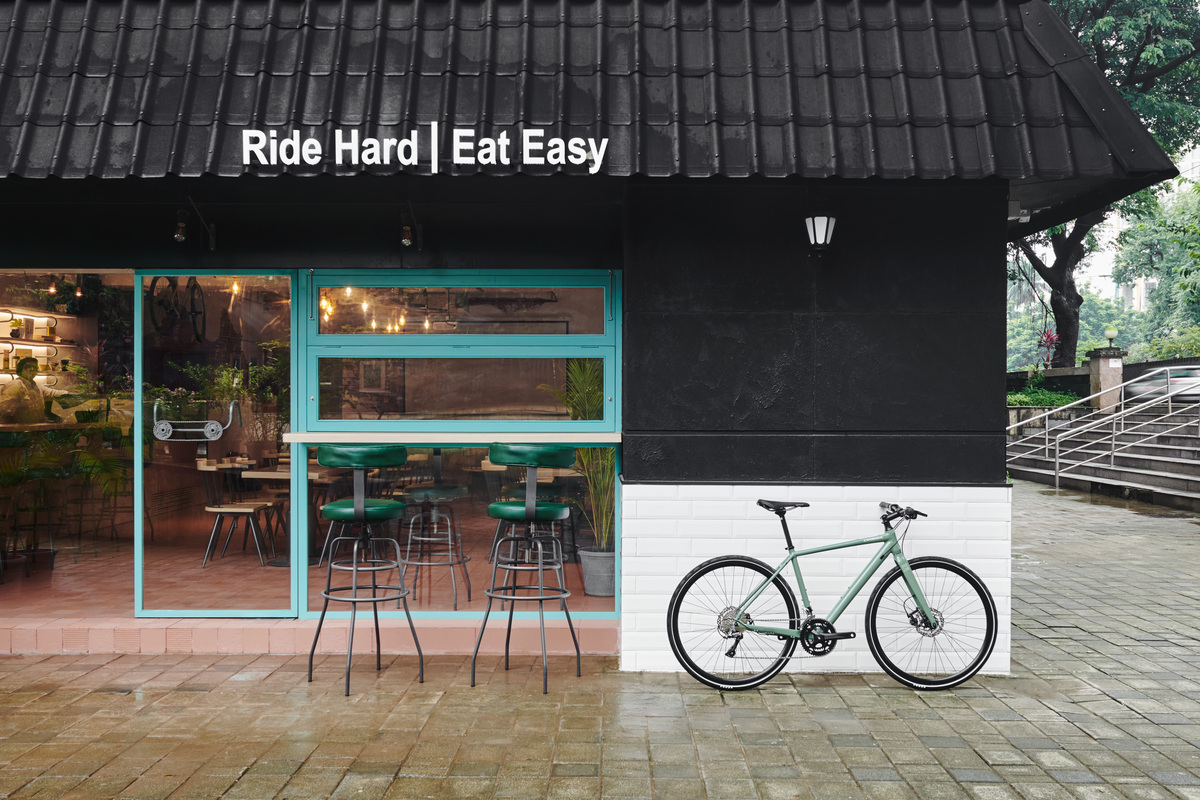
MM Café is essentially about the bike culture and is built around celebrating the cycling spirit. Inspired by the bicycle cafes of Europe, it is the perfect spot for someone with a shared interest in cycling and coffee.
Clients Brief
The clients are themselves passionate about the bicycle culture and wanted a place that allowed interactions and build a sense of camaraderie among fellow cyclists.
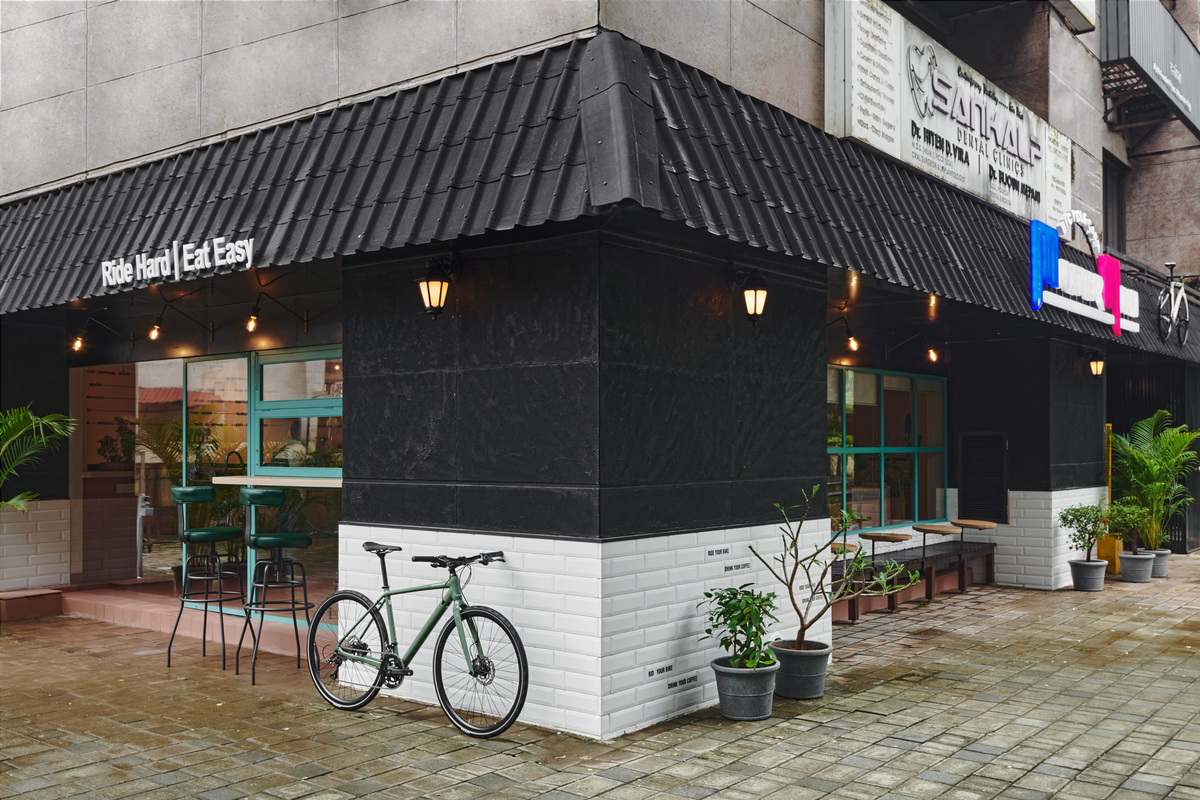
Design Style Follows European References
The idea was to make the cafe look sleek and pleasing to the eye. Hence, Terracotta was used as the primary colour for the cafe. This was inspired by the terracotta tiled roofs of European towns.
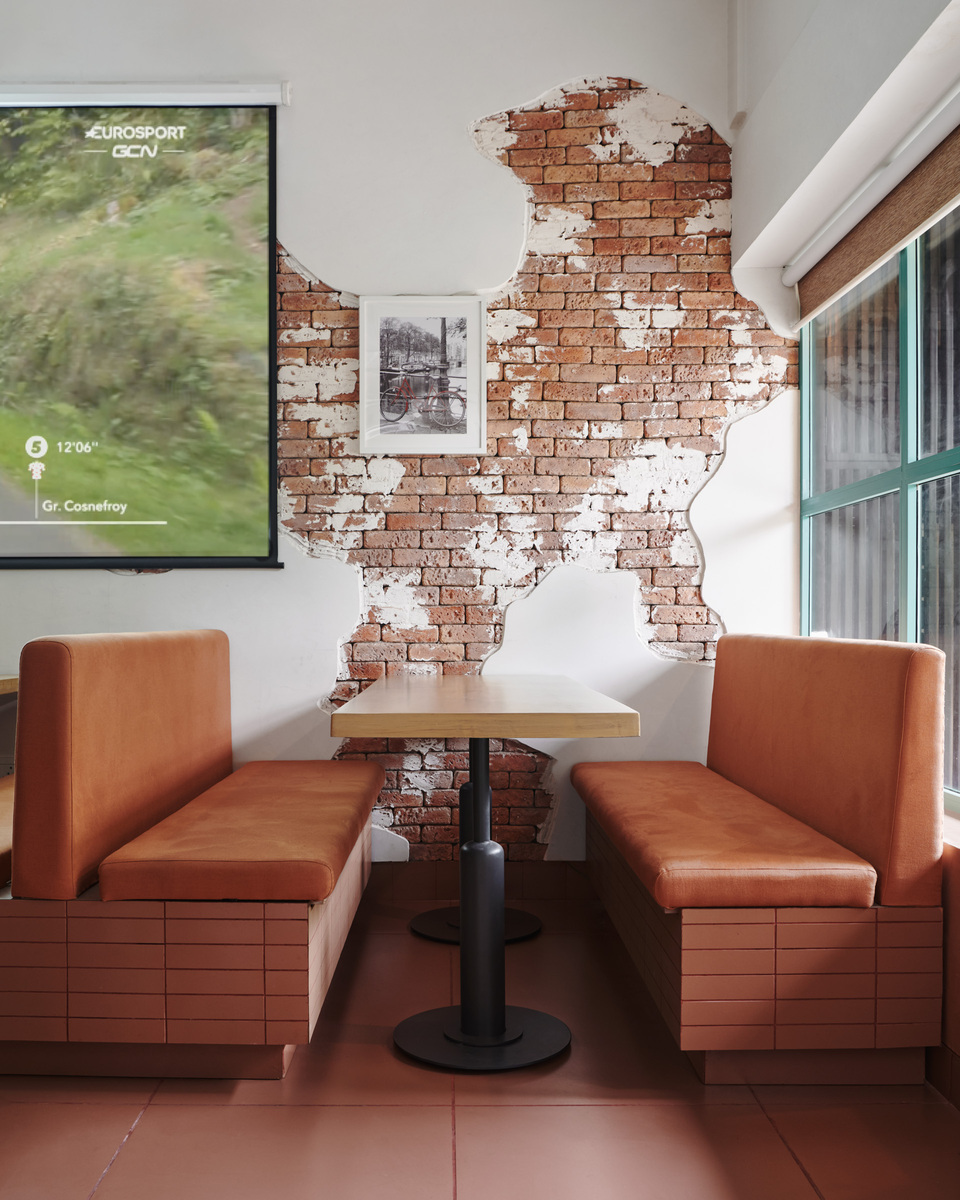 Exposed brickwork was incorporated into the interiors to add a sense of unkemptness to the space. Metal fabrication was also done to emphasize the rugged interiors.
Exposed brickwork was incorporated into the interiors to add a sense of unkemptness to the space. Metal fabrication was also done to emphasize the rugged interiors.
Interiors Allow Free Movement
In terms of the internal structure, the space was kept free-flowing like a typical European cafe. There was an intentional effort to keep the space fuss-free and let it grow over time with a sense of unbotheredness.
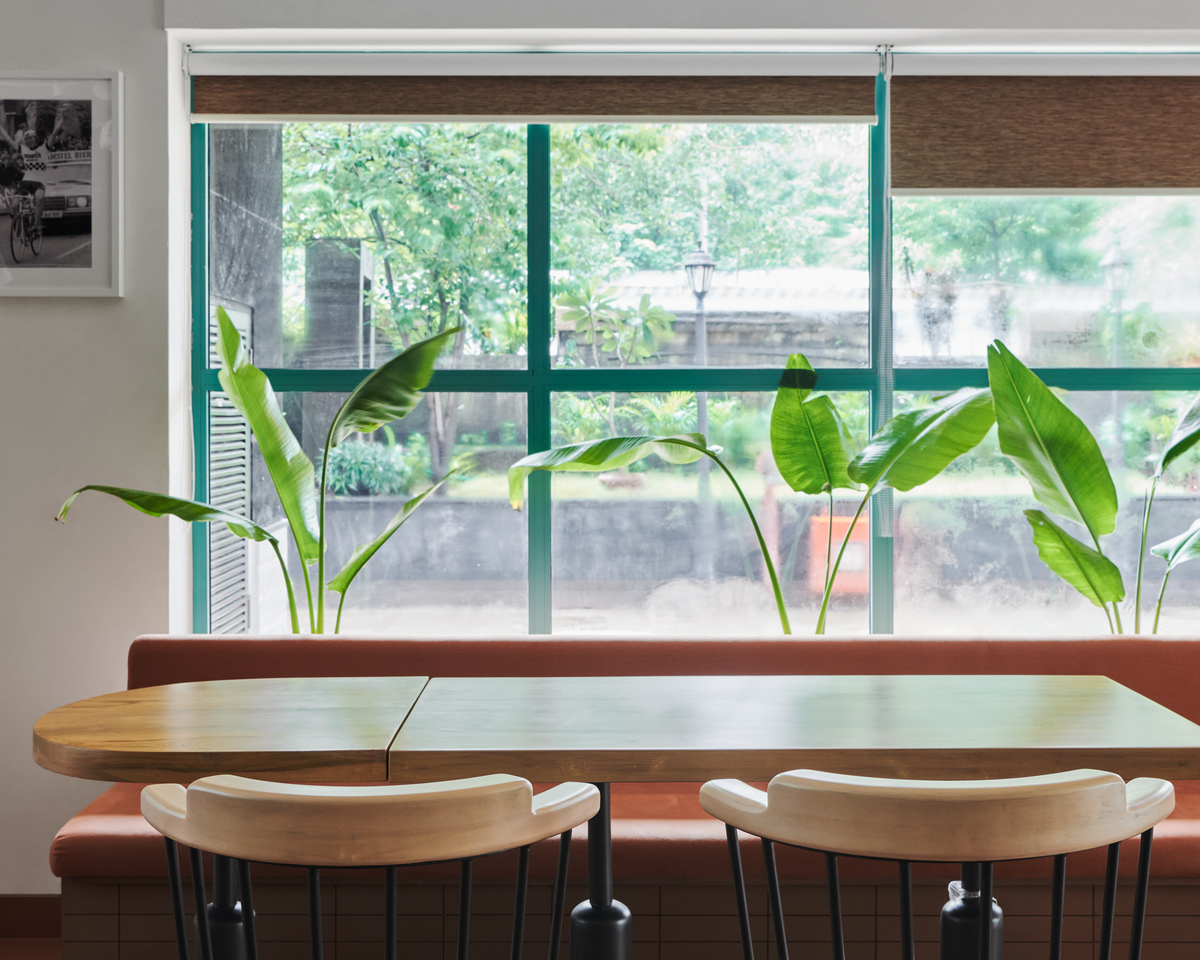 The tables in the cafe have rounded edges to promote free movement and encourage interactions. The idea was to develop an inclusive community seating that still looked cohesive. The chairs were also rounded and free to be rotated so that people can easily enjoy the talks or concerts that are held in the cafe.
The tables in the cafe have rounded edges to promote free movement and encourage interactions. The idea was to develop an inclusive community seating that still looked cohesive. The chairs were also rounded and free to be rotated so that people can easily enjoy the talks or concerts that are held in the cafe.
Unique Light Installations on Ceilings
The ceiling of the cafe is adorned with a unique illustration that highlights the key places in the cycling routes of Europe. The hanging light installations in the cafe are also inspired by bicycles but in a way that does not look too thematic. The walls of the cafe are decorated with the brand logo, menu, slogans and pictures of famous cyclists. Hence, the walls become an element of interest and provide a good starter for conversations.
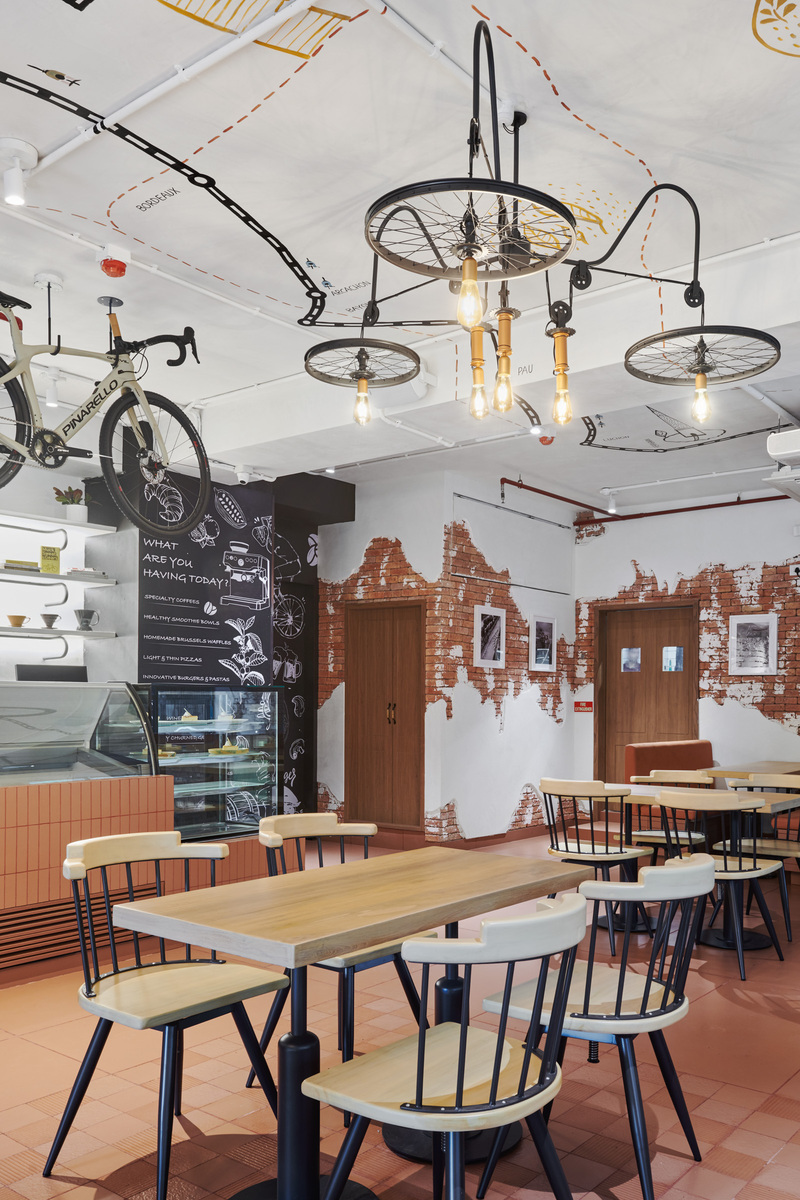 The cafe also works as a retail space for selling accessories, products and tokens related to cycling and triathlons. There is also a provision for seating outside the cafe so that the cyclists can enjoy a cup of coffee while on their route– without having to come inside to order.
The cafe also works as a retail space for selling accessories, products and tokens related to cycling and triathlons. There is also a provision for seating outside the cafe so that the cyclists can enjoy a cup of coffee while on their route– without having to come inside to order.
Also Read: Worlds largest snow cafe with a height of 37.5 feet opens in Kashmir | SURFACES REPORTER News Update
Nature-Inspired Bathrooms
The bathrooms are signature green to bring in a nature-inspired vibe to the interiors. The back kitchen is attached to the cafe and the total carpet area of the space is approximately 700 sqft.
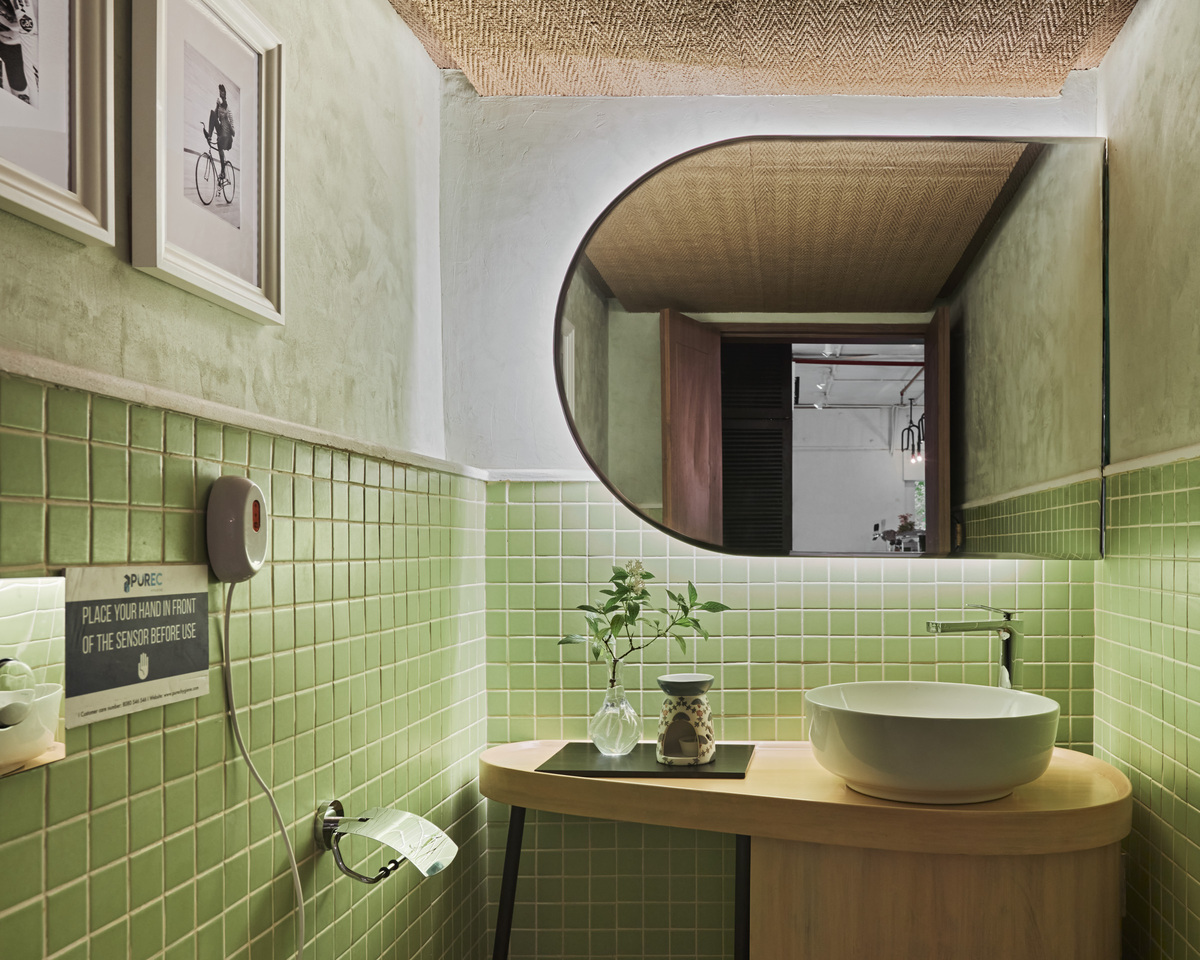 The exterior facade of the cafe was also done by PB, which was done in half and half cladding of subway tiles and textured finish.
The exterior facade of the cafe was also done by PB, which was done in half and half cladding of subway tiles and textured finish.
Easy-To-Maintain Flooring and Walls
The flooring was supposed to be done in cement IPS but since it would have been difficult to maintain hence, full vitrified tiles were used instead. The walls were also done in half and half– using cladding tiles and a textured finish.
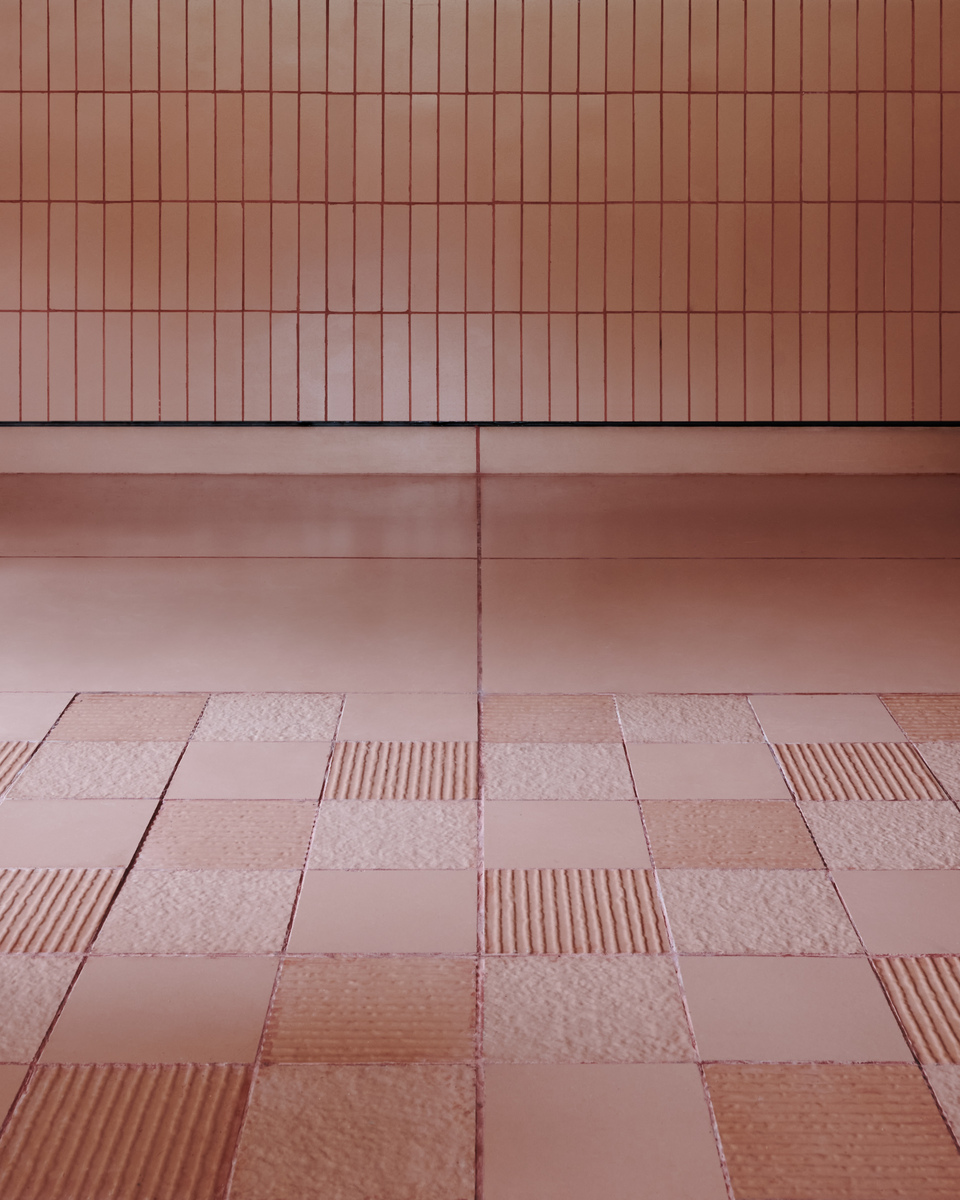 The services were kept open and no false ceiling was used in the space. The aim was to keep it utilitarian and easy to maintain for good longevity. At the same time, the cafe was designed to be thematic enough so it’s instagrammable while still being authentic to the cycling spirit and culture.
The services were kept open and no false ceiling was used in the space. The aim was to keep it utilitarian and easy to maintain for good longevity. At the same time, the cafe was designed to be thematic enough so it’s instagrammable while still being authentic to the cycling spirit and culture.
Project Details
Project Name: MM cafe
Designer: Kumpal Vaid
Firm Name: Purple Backyard
Photo Credits: Suleiman Merchant

Kumpal Vaid, Founding Principal, MM Cafe
Keep reading SURFACES REPORTER for more such articles and stories.
Join us in SOCIAL MEDIA to stay updated
SR FACEBOOK | SR LINKEDIN | SR INSTAGRAM | SR YOUTUBE
Further, Subscribe to our magazine | Sign Up for the FREE Surfaces Reporter Magazine Newsletter
You may also like to read about:
B.L.U.E. Architecture Studio Brings Natural Rocks Inside Zolaism Dessert Cafe in China
Various Associates Lines C2 Cafe & Bar With Wooden Cladding To Emulate A Cabin | Shenzhen | China
A Cafe in Mumbai Made Entirely Out of Recycled Cardboard by Nudes
and more…