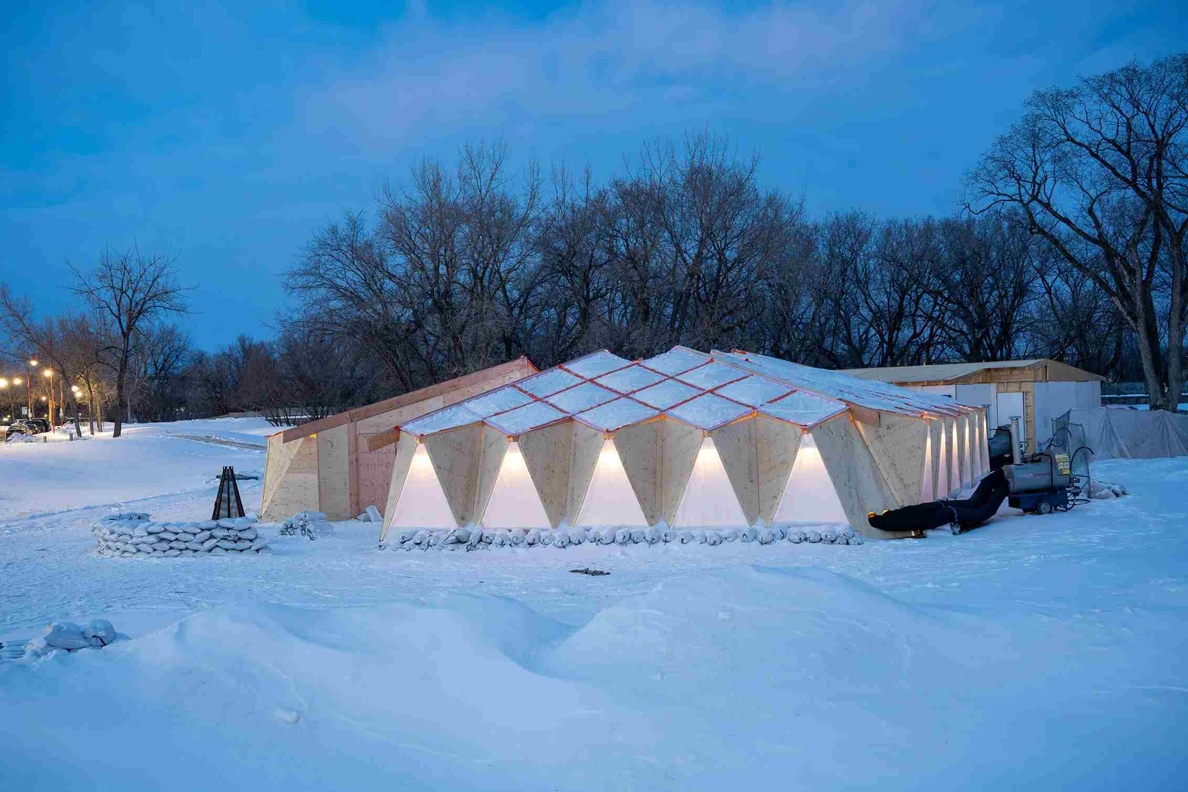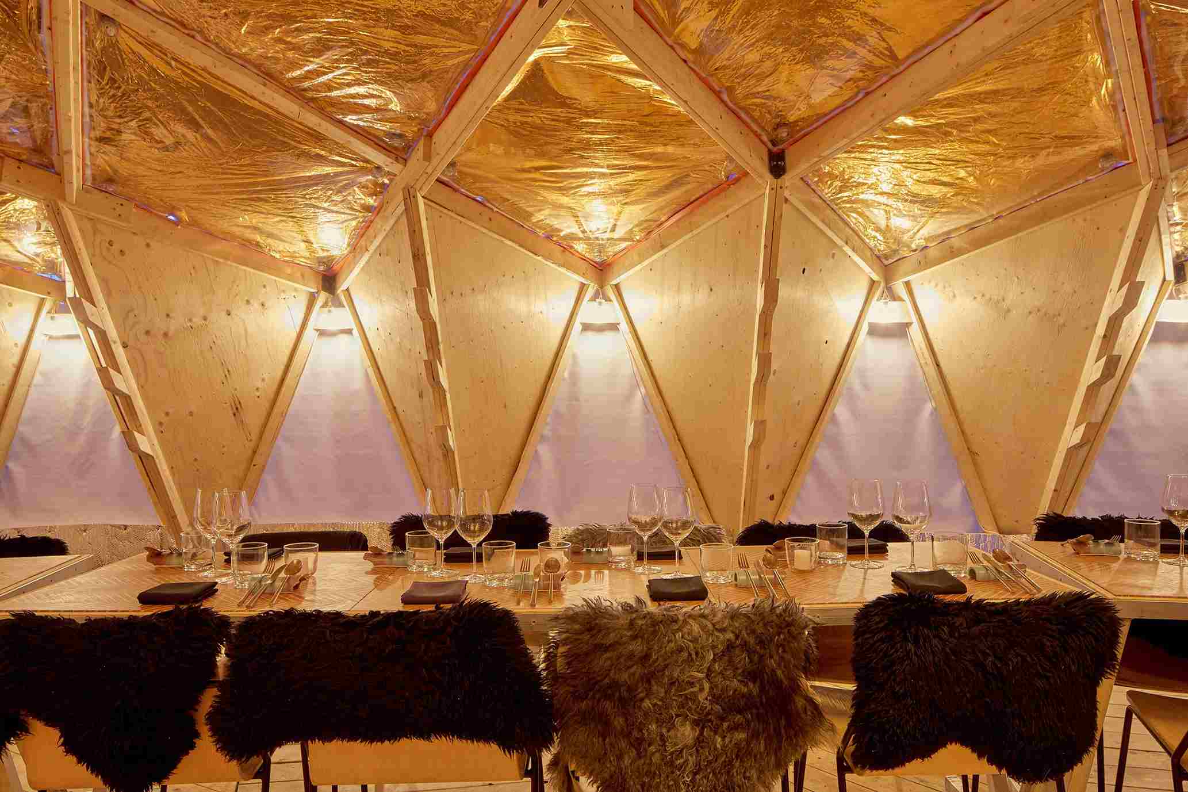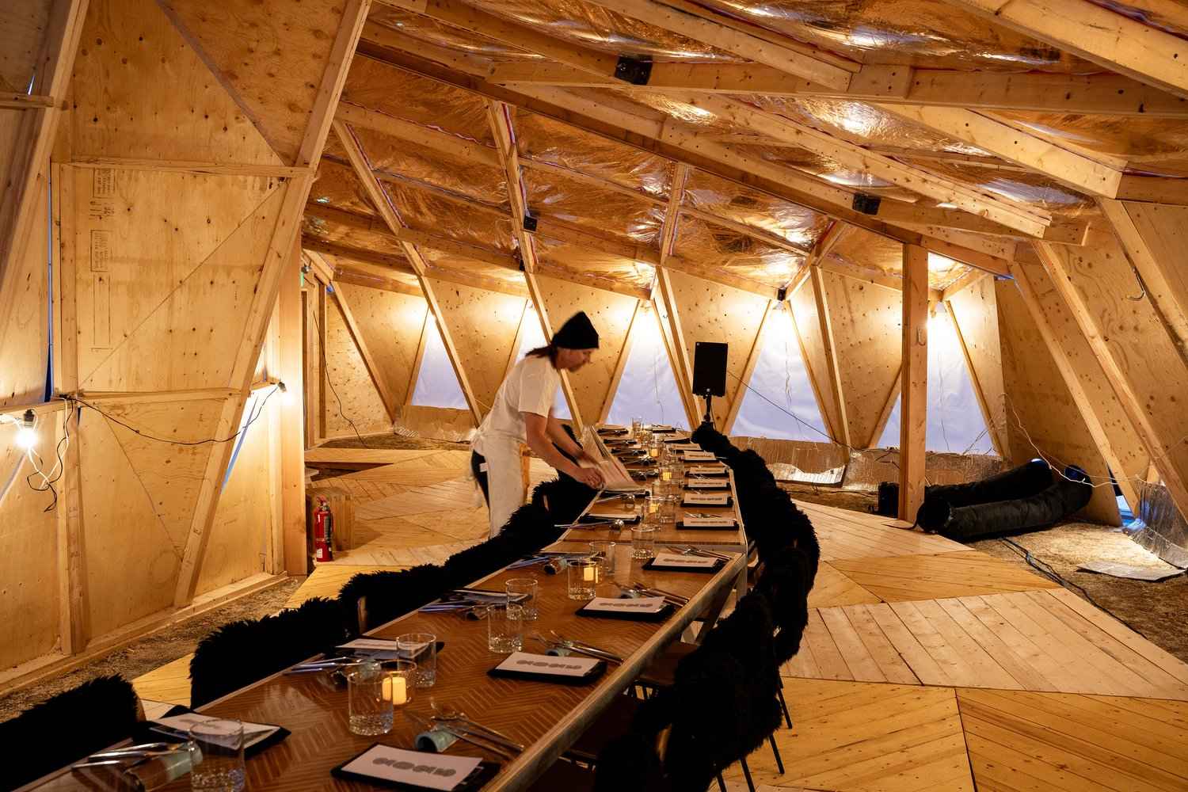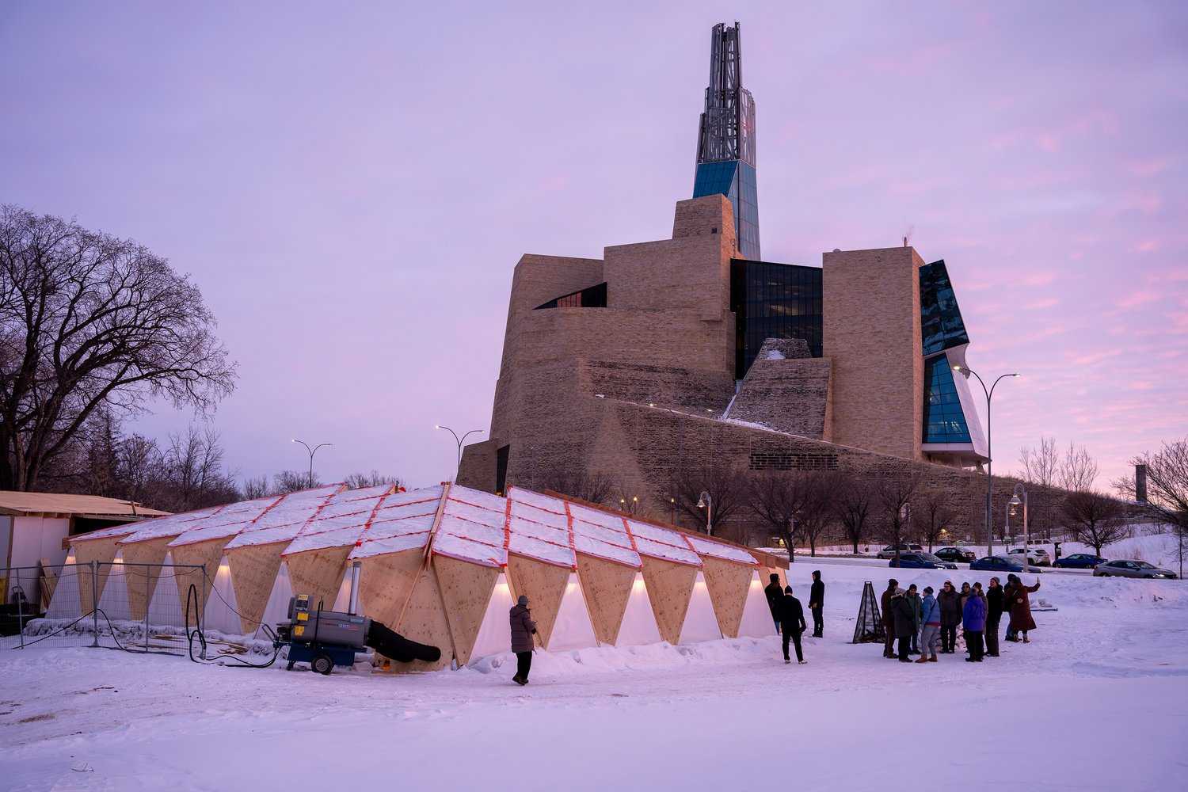
In the heart of Winnipeg, Manitoba, British design studio Pearce+ has partnered with RAW: Gallery of Architecture and Design to create a strikingly unique, temporary pop-up restaurant for the 2025 edition of the RAW: Almond food festival. Conceived as a celebration of community, culinary exploration and architectural innovation, RAW: Almond 2025 marks the festival’s 10th anniversary, continuing its practice of activating underused winter spaces and drawing attention to Winnipeg’s vibrant cultural scene. Know how architecture, community and culinary craft come together to beat the harsh winter in the form of a functional installation on SURFACES REPORTER (SR).

The structure’s walls, made from faceted plywood, were fabricated using rejected factory batches. This cites an example of resourcefulness and waste reduction.
An Arctic Dining Experience
This edition of the pop-up was designed to support the city’s winter tourism sector by transforming the harsh, frozen landscape into a gathering place for food and design lovers. The temporary structure reportedly served over 2,000 diners during the coldest stretch of the Canadian winter, with temperatures plunging as low as minus 47 degrees Celsius when accounting for wind chill. Despite the extreme conditions, the structure was completed in just 10 days, a commendable feat that was achieved through careful planning, reuse of materials and sheer perseverance.
The RAW: Almond 2025 restaurant was made up of two primary sections, namely, an 80sqm rectangular kitchen and a larger, 190sqm pentagonal dining room. These two components were linked by a small vestibule that maintained temperature balance between zones. The dining space featured a doughnut-like plan, with a central courtyard at its core that was deliberately opened at the southern tip. Visitors entered through this courtyard and were welcomed by an outdoor fire pit, which not only acted as a visual focal point but also created a windbreak, thus adding structural and environmental stability.

Inside, the 48-seat dining room was bathed in soft natural light, which filtered through side panels and reflected off the golden ceiling to create a warm, inviting glow.
Light but Sturdy
One of the most visually captivating features of the RAW: Almond 2025 was the structure’s shimmering golden exterior, composed of inflatable panels developed in collaboration with British consultancy Inflate Studio. These lightweight panels were stretched over a timber frame, allowing for rapid assembly and efficient insulation. The panels themselves were reused from the 2024 iteration of the restaurant, demonstrating the project’s commitment to sustainability and material conservation.
The structure’s walls, made from faceted plywood, were fabricated using rejected factory batches. This cites an example of resourcefulness and waste reduction. These angled surfaces formed diamond-shaped channels that cleverly directed snow off the roof by reducing load and enhancing durability during snowstorms. Each inflatable section operated independently, ensuring resilience in the event of pressure drops and temperature fluctuations.

The adjoining kitchen was constructed from a prefabricated, flat-pack structural insulated panel (SIP) system, ensuring quick setup and thermal efficiency.
Gold and Bold
Inside, the 48-seat dining room was bathed in soft natural light, which filtered through side panels and reflected off the golden ceiling to create a warm, inviting glow. The adjoining kitchen was constructed from a prefabricated, flat-pack structural insulated panel (SIP) system, ensuring quick setup and thermal efficiency.
Construction was not without its challenges. Over the two-week building period, the team contended with deep snowfall and extreme wind chills. Yet, due to the fixed opening date, they pressed on, culminating in a ceremonial blessing by a local Indigenous elder, thus creating a meaningful nod to the cultural context of the land. Situated at The Forks, a historic confluence of the Red and Assiniboine Rivers, the angular golden structure stood in dramatic contrast to the nearby Canadian Museum for Human Rights, thus creating a juxtaposition of the temporary and the permanent, and the natural and the architectural. At the end of its three-week run, the inflatable components were carefully deflated and stored for future use, reinforcing the project’s principle of reuse, adaptability and design-led resilience in extreme environments.

One of the most visually captivating features of the RAW: Almond 2025 was the structure’s shimmering golden exterior, composed of inflatable panels developed in collaboration with British consultancy Inflate Studio.
Project details
Client: RAW:Almond
Year: 2025
Team: Joe Kalturnyk, Wolfrom Engineering, Inflate
Photographs: Drone photography by PJ Jordon; Courtesy: Pearce+