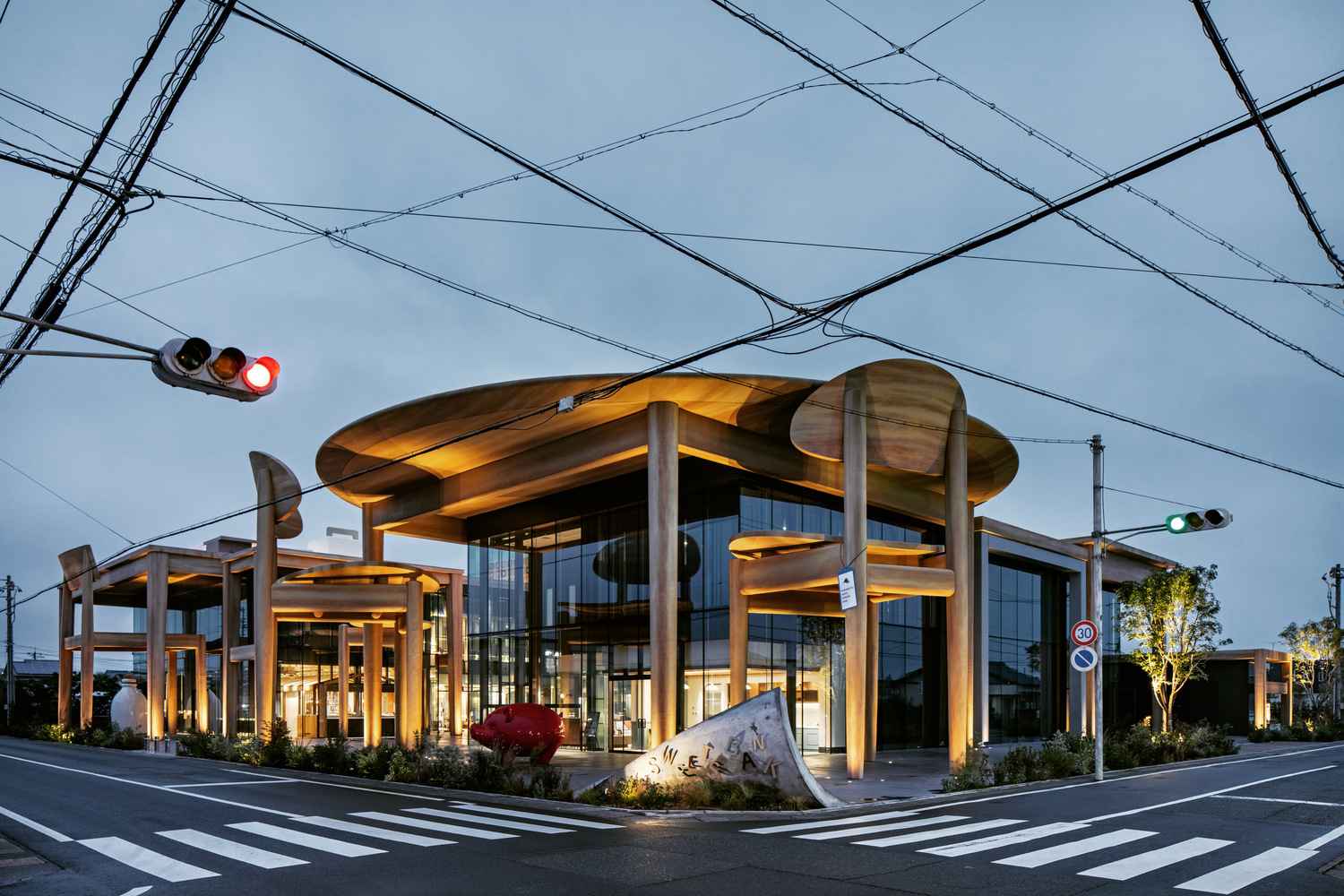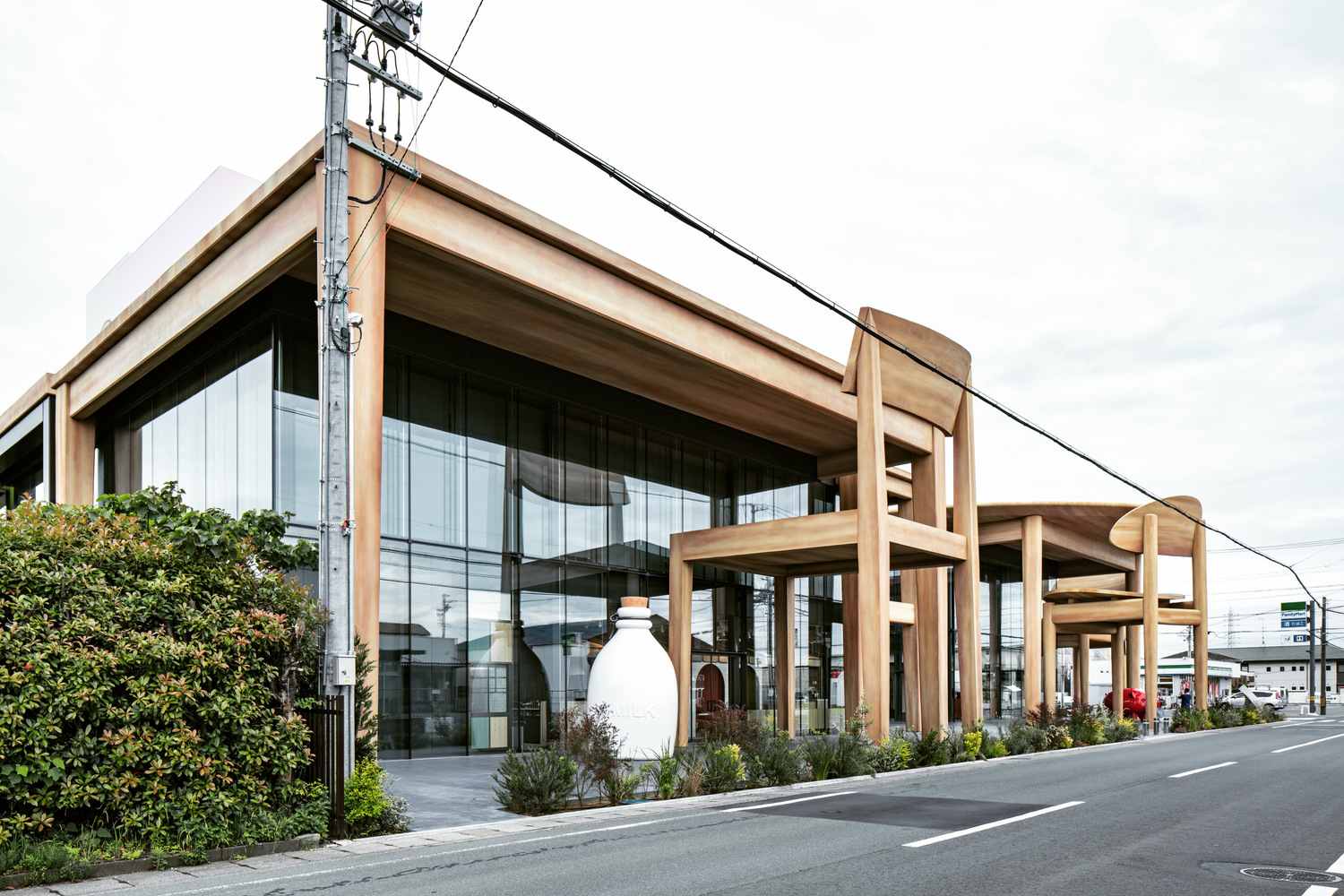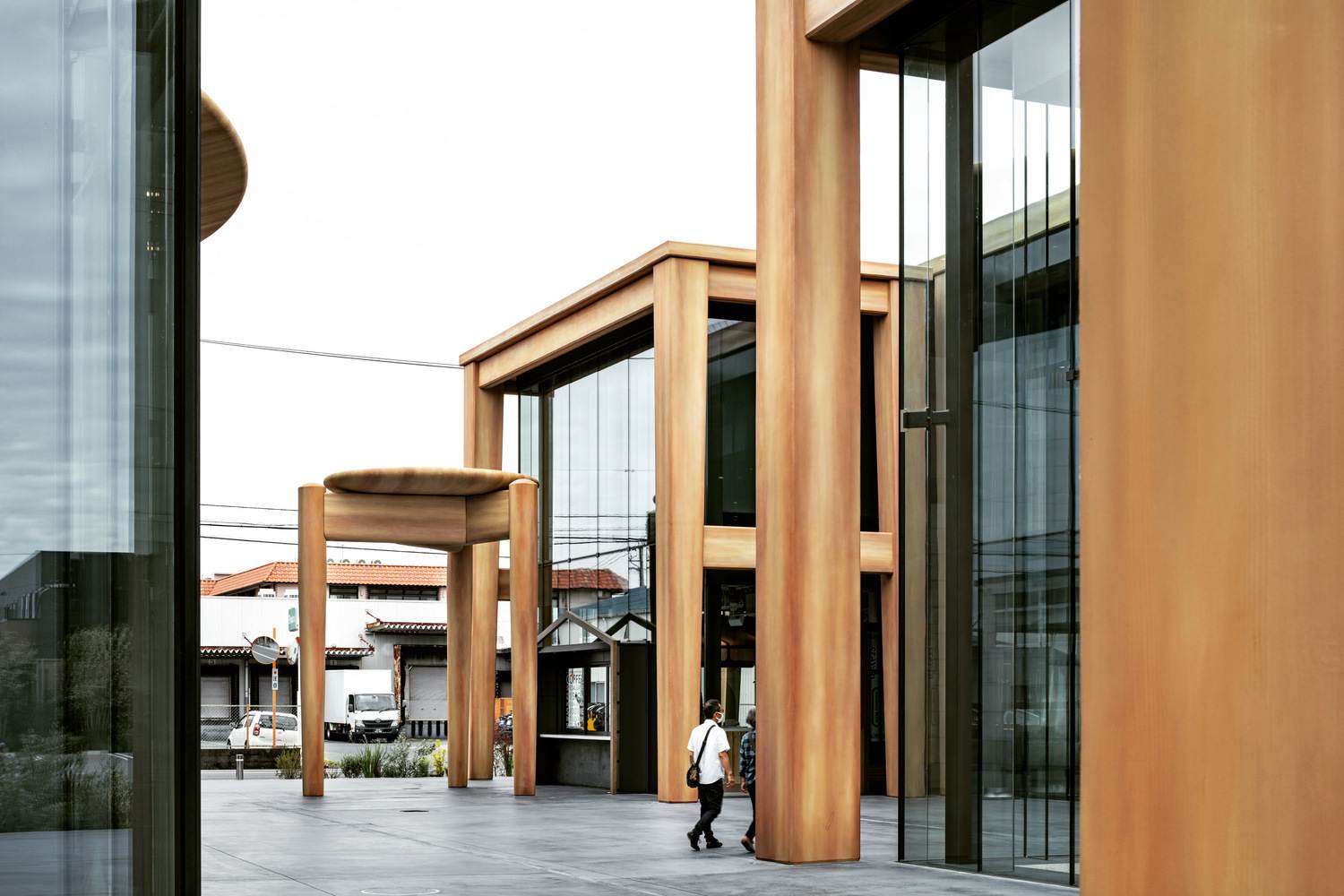
Nikken Sekkei, a Tokyo-based firm, has created an innovative shelter for Shunkado, a Japanese sweet company in Hamamatsu City, Japan. The headquarters, known as Sweets Bank, features a captivating design with a set of giant wooden chairs and a table. This whimsical mixed-use facility encompasses offices, shops a restaurant and cafe, and even a bank housed within glass volumes. Know more about it on SURFACES REPORTER (SR).

The headquarters, known as Sweets Bank, features a captivating design with a set of giant wooden chairs and a table.
Sweets Bank serves as a new landmark for both the town and the sweet brand, embodying the concept of a large living room in the city where people can gather, in alignment with Shunkado’s corporate slogan of cherishing family time with sweets. Nikken Sekkei aimed to infuse vitality into the city through this community-based complex that fosters connections among people.

This whimsical mixed-use facility encompasses offices, shops a restaurant and cafe, and even a bank housed within glass volumes.
Sweets Bank comprises two main components: the oversized furniture that provides shelter from the rain and sun, and the glass boxes that ensure user comfort inside. The giant wooden table and chairs, scaled up by 13 times their actual size, were meticulously modeled to address structural, drainage, and mechanical systems while maintaining the essence of real furniture. On the other hand, the glass boxes were designed with simplicity and abstraction to serve as a clear backdrop for the impressive sculptures.

Nikken Sekkei aimed to infuse vitality into the city through this community-based complex that fosters connections among people.
The design of Sweets Bank is intended to evoke curiosity, catch the eye and be highly Instagrammable, thus aiming to enhance the image and reputation of both the town and the Shunkado brand. The project embraces social media appeal with its strikingly large tables and chairs on-site embody the essence of Shunkado’s corporate slogan, which emphasizes the joy of sharing family time at the table with sweets.
Image credit: Kenta Hasegawa and Shohei Nakai