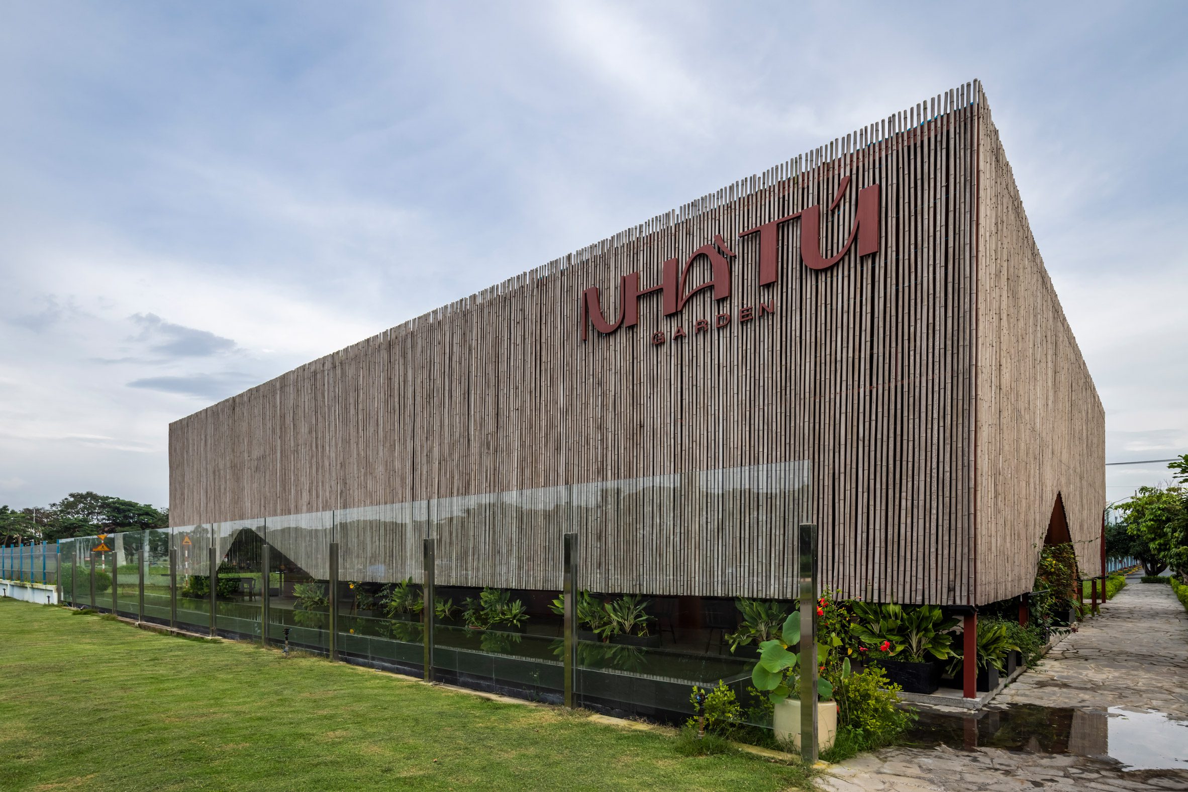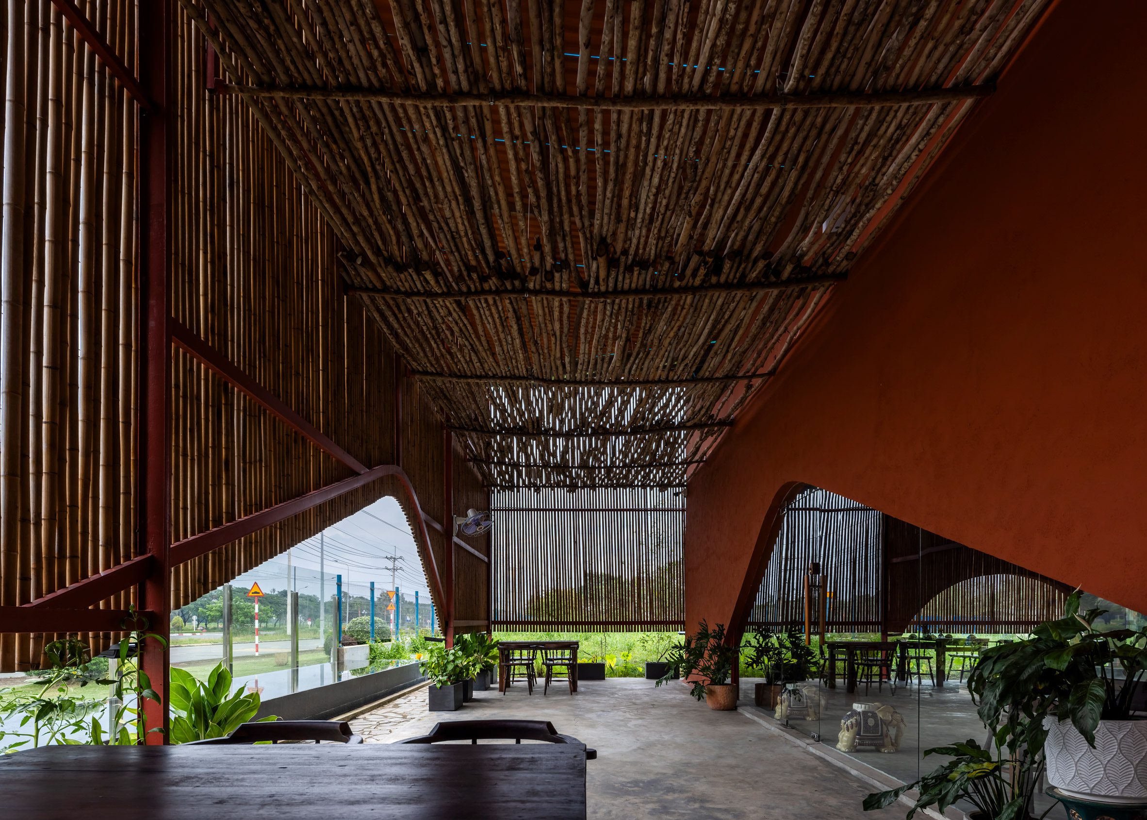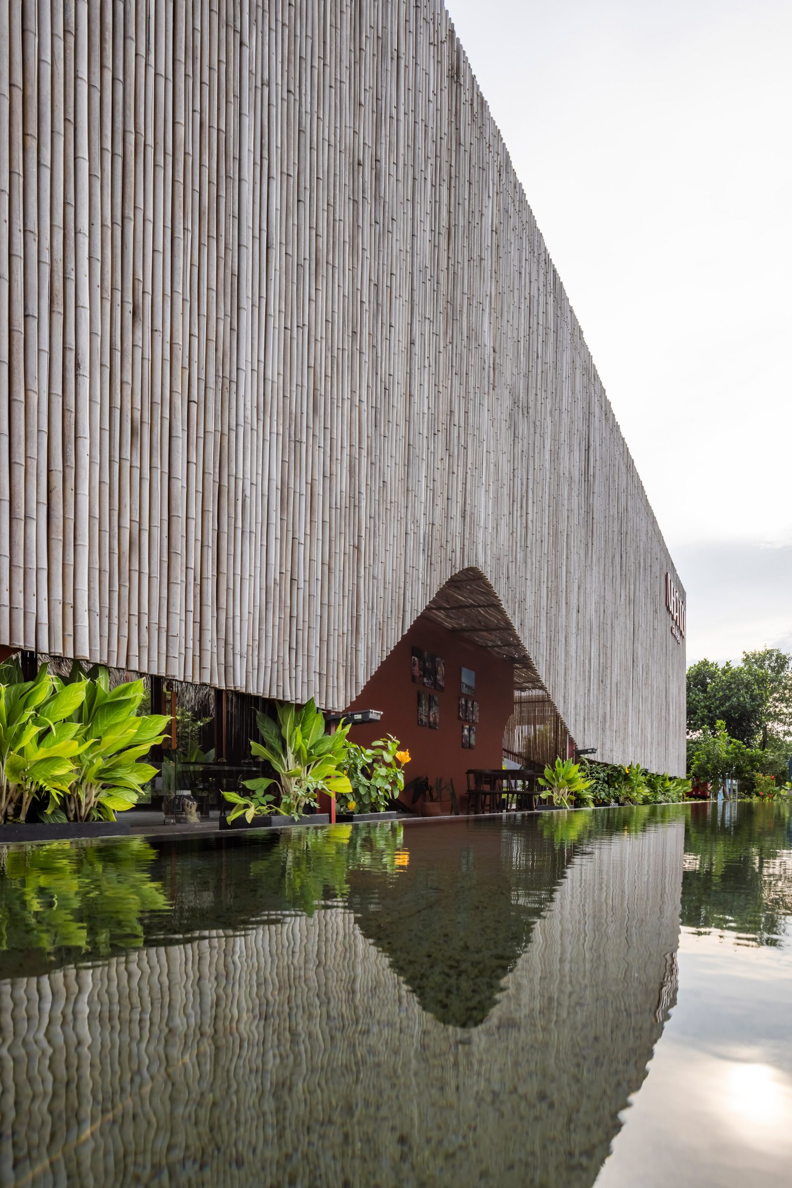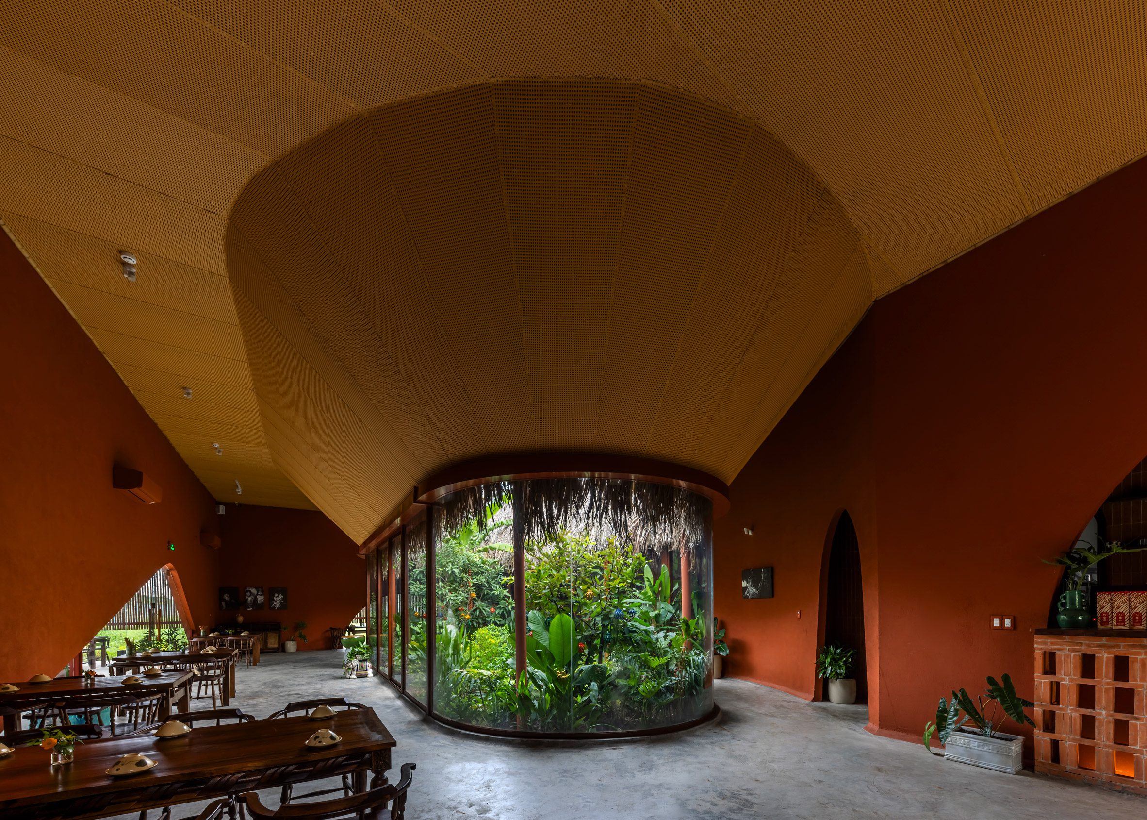
A bamboo screen provides shelter for diners at Nhà Tú Garden Restaurant in Dong Nai, Vietnam, designed by Long Nguyen Design. Situated on a green stretch between a residential area and an industrial park, the restaurant features a "garden within a garden" concept, with dining areas arranged around a lush central courtyard. Read more on SURFACES REPORTER (SR):

Strategic Location and Design
The restaurant sits between an industrial park and residential area, serving as a green focal point. The central garden provides a serene, relaxing atmosphere.

Accessed through an arch in the bamboo screen, the main dining area surrounds an open garden courtyard, enclosed by glass walls with sliding doors.
Buffer Zones and Ventilation for a Cooler Interior
A "buffer zone" of outdoor seating between the glazed facade and bamboo screen overlooks a narrow infinity pool on the building’s northern edge. To the south, the kitchen is adjacent to a VIP room with rotating glass doors for easy reconfiguration.
 Atelier Nomadic explains that buffer zones like corridors and voids reduce thermal effects from solar radiation, cooling the interior. Combined with the VIP room’s window system and strategically placed doors, these features enhance natural air convection and introduce fresh, cooled air into the building.
Atelier Nomadic explains that buffer zones like corridors and voids reduce thermal effects from solar radiation, cooling the interior. Combined with the VIP room’s window system and strategically placed doors, these features enhance natural air convection and introduce fresh, cooled air into the building.
Modern Structure Meets Traditional Craftsmanship
Nhà Tú Garden features a prefabricated steel structure with handcrafted and textured finishes, merging modernity with tradition.
 The ceilings are lined with bamboo panels, walls have a deep terracotta texture, and floors are finished with traditional cement techniques and subtle textures.
The ceilings are lined with bamboo panels, walls have a deep terracotta texture, and floors are finished with traditional cement techniques and subtle textures.
Project Details
Architecture Firm: Long Nguyen Design
Area: 500 m²
Year: 2024
Photo Courtesy: Hiroyuki Oki
Lead Architect: Nguyen Thanh Long