
The Moon House,designed by SAV Architecture + Design, nestled among three homes in Goa, India,draws its inspiration from the moon's curves and textures. Its design merges the cozy feel of tropical living with the dynamic lines of modern architecture, creating a space that flows with nature. Surrounded by trees, the house boasts a unique curved entrance and a textured facade made of local slate stone. Inside, a crescent-shaped pool steals the show, giving the house its focal point. The firm has shared more details with SURFACES REPORTER (SR). Take a look:
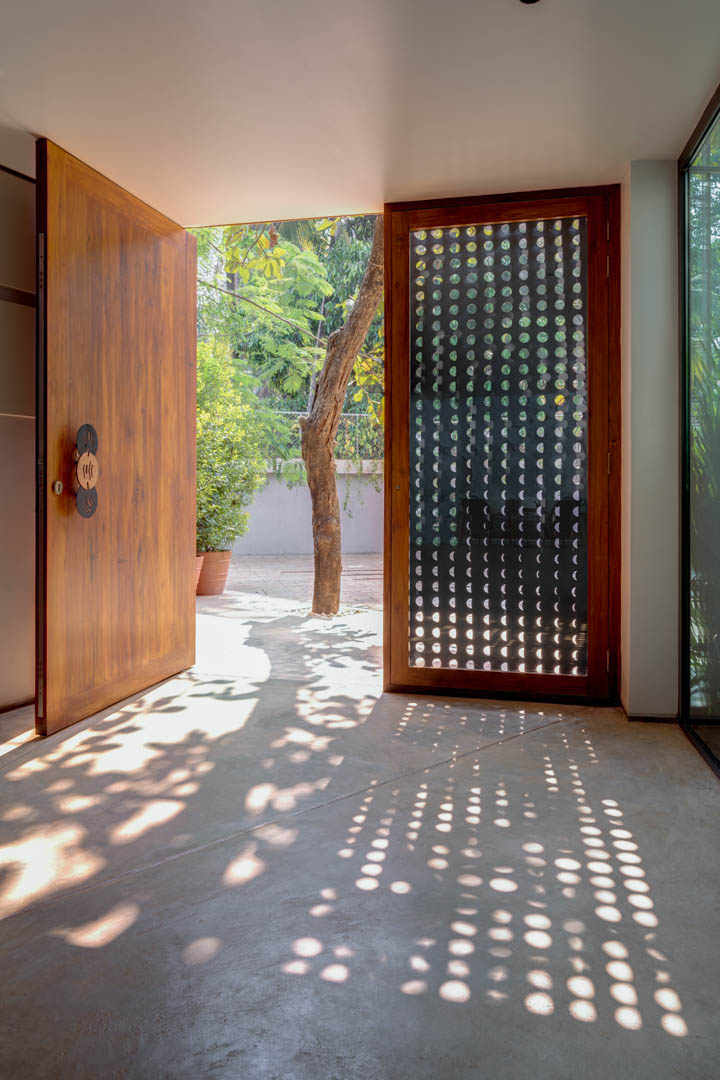
Exterior Design
Defined by its subtle curved entrance and textured black-grey facade crafted from local black slate stone, the Moon House envelops a louvered courtyard adorned with existing trees.
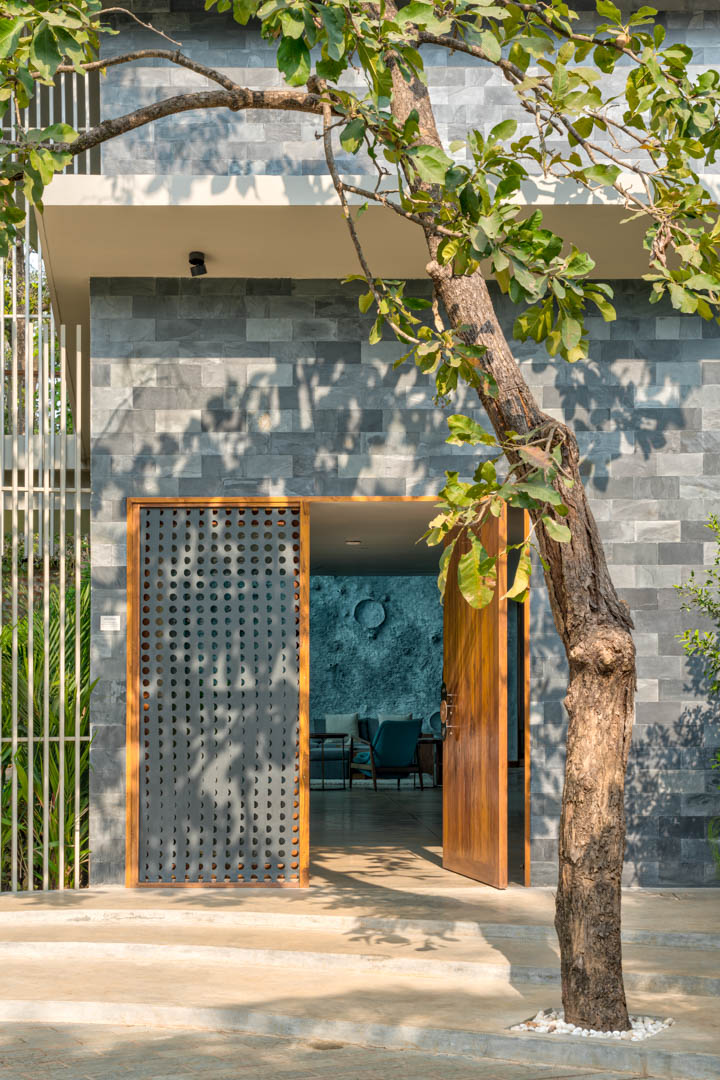 The contrast between fluid insitu concrete steps, teak pivoted wooden doors, and the adjacent moon calendar screen adds depth and character to the exterior aesthetic.
The contrast between fluid insitu concrete steps, teak pivoted wooden doors, and the adjacent moon calendar screen adds depth and character to the exterior aesthetic.
Interior Layout
Centered around a crescent pool, the layout of the Moon House is inward-looking, optimizing space on the tight plot.
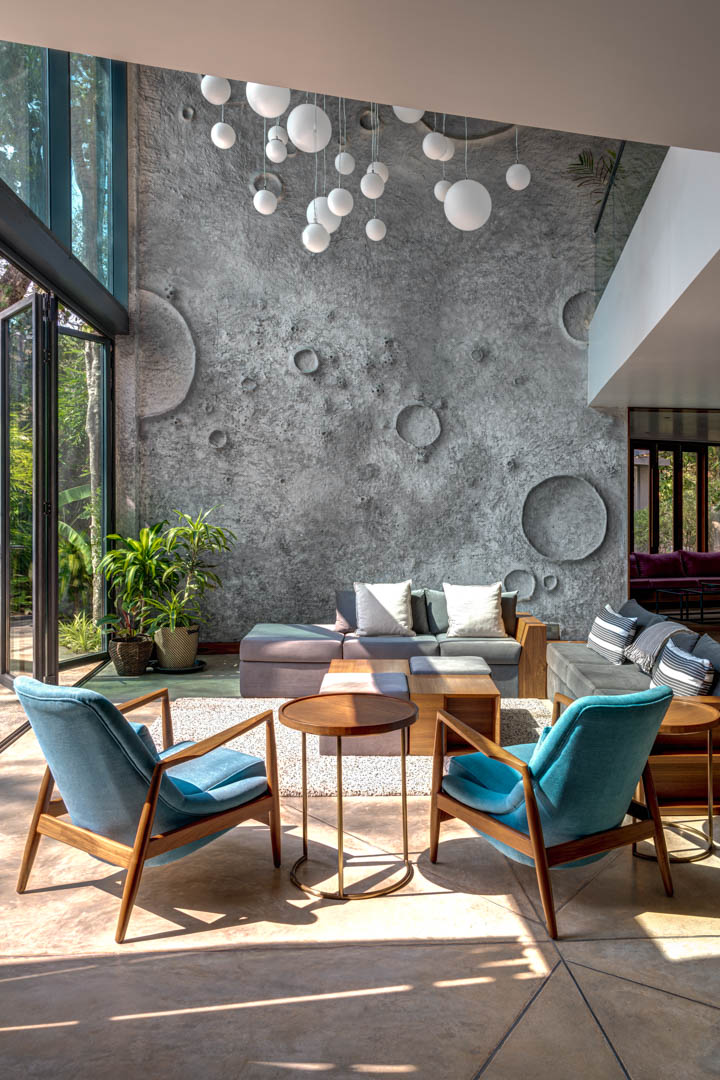 The living, kitchen, and guest areas are strategically positioned on one side of the pool, connected by semi-open louvered walkways and terraces to the bedroom spaces. This layout fosters a continuous inside-outside experience throughout the house.
The living, kitchen, and guest areas are strategically positioned on one side of the pool, connected by semi-open louvered walkways and terraces to the bedroom spaces. This layout fosters a continuous inside-outside experience throughout the house.
Unique Spaces
A standout feature is the semi-outdoor louvered walkway overlooking the crescent pool, offering a captivating interplay of sunlight and shadows—a homage to Goa's leisurely culture of "susegad."
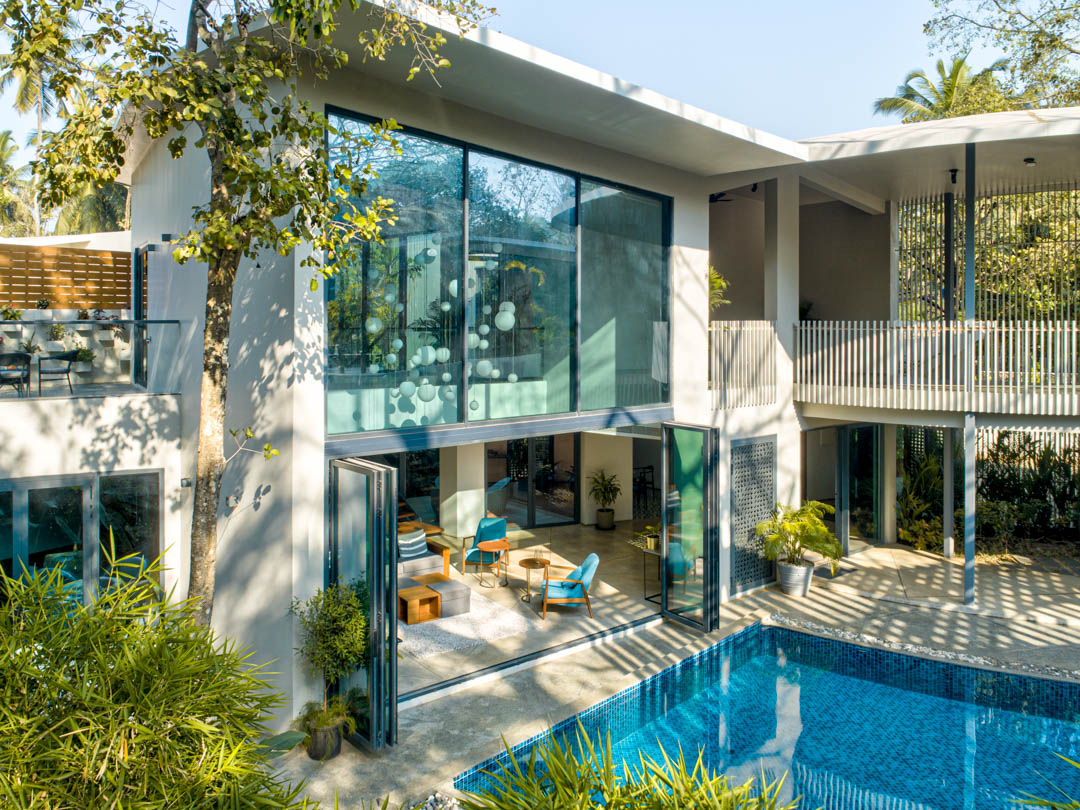
Bedroom and Bath Design
All bedrooms overlook internal courtyards and feature naturally lit, expansive attached bath spaces adorned with simple concrete and natural stone tiles.
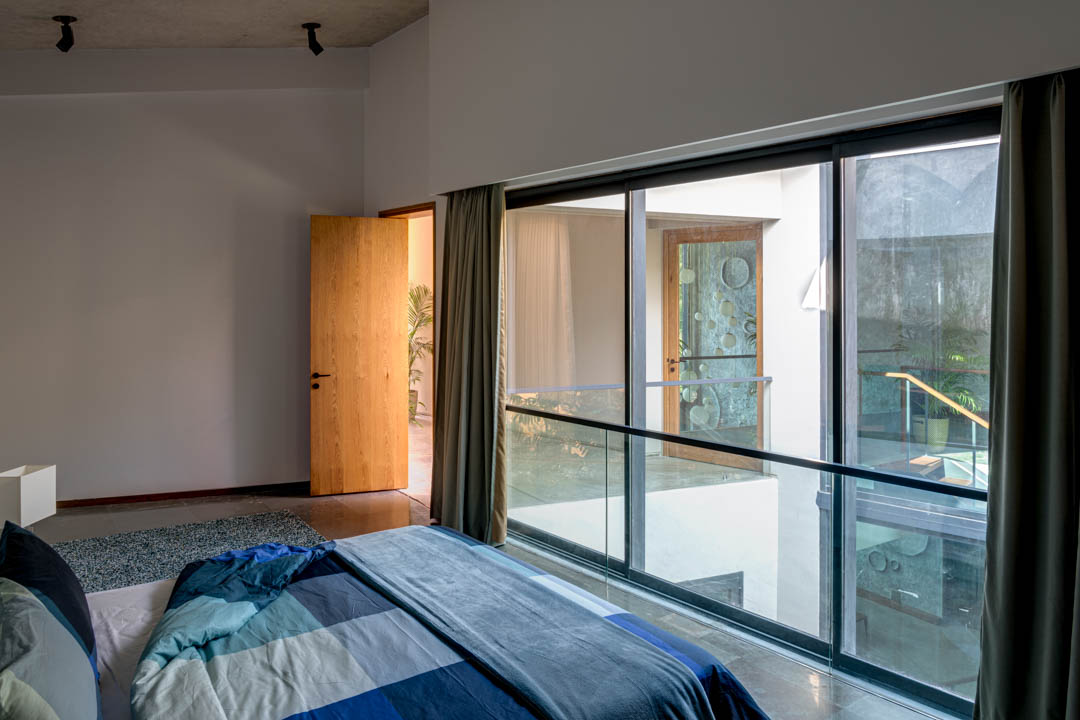 The master bedroom, connected by a louvered bridge across the pool, boasts a spacious bath area with a sunken shower and a private terrace reminiscent of a moon observatory.
The master bedroom, connected by a louvered bridge across the pool, boasts a spacious bath area with a sunken shower and a private terrace reminiscent of a moon observatory.
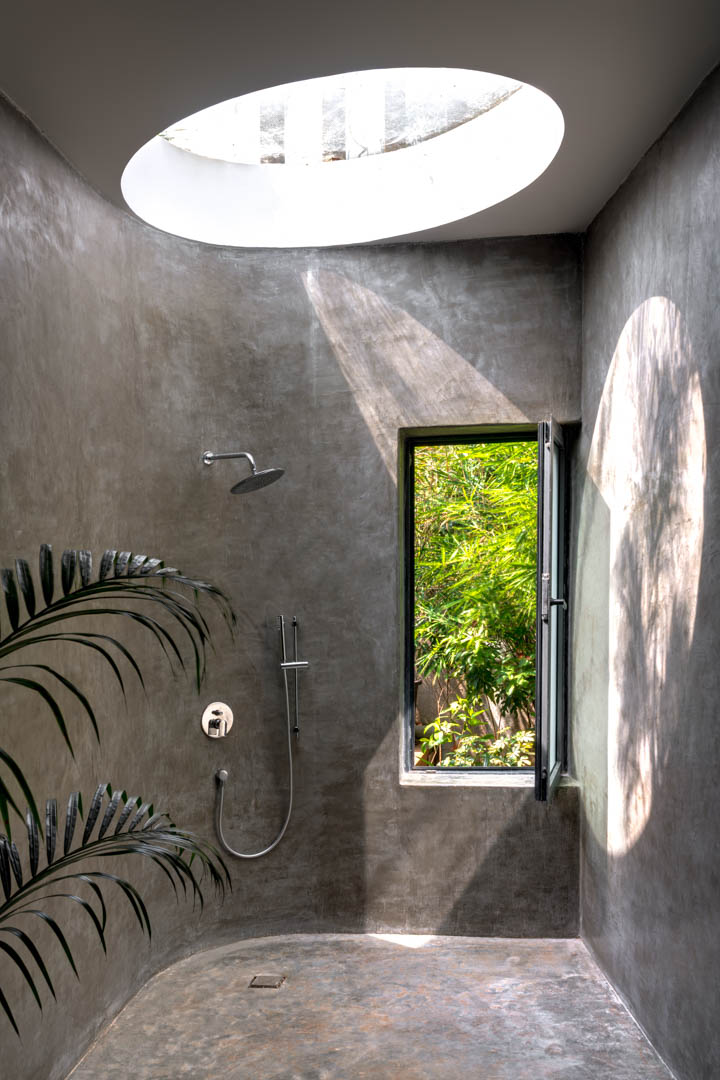
Integration with Landscape
The fluid lines of the Moon House seamlessly merge with the outdoor landscape, where new plants and existing trees coalesce, creating a perforated and sinuous architectural experience.
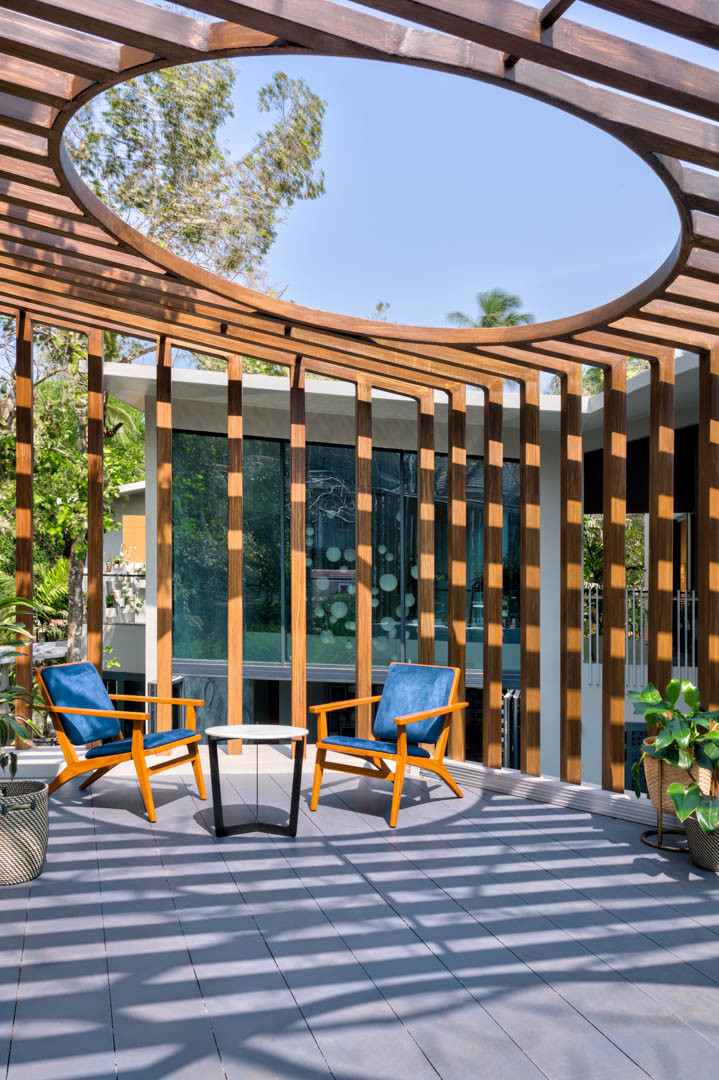
Project Details
Project Name: Moon House
Architects: SAV Architecture + Design
Built Area: 550 sqm
Project Location: Siolim, Goa, India
Photographer: Fabien Charuau
Design Team and Collaborators
Design Team: Amita Kulkarni, Anna Musychak, Dhrumil Mehta, Vikrant Tike
Developers: Kriss RE (Kriss Real Estate)
Civil Contractor: Unitech Concrete Technologies
Moon Wall Artwork: Irwin Kaimal and Belinda
About the firm
SAV is an international architecture, interior and landscape design studio producing highly original and intra-disciplinary work. Founded in 2011, SAV is led by partners Amita Kulkarni and Vikrant Tike, both studied and taught at the AA School in London.The studio has offices in Goa, Mumbai and London consisting of design professionals that includes architects, designers, computational programmers and artisans has come from different parts of the world.