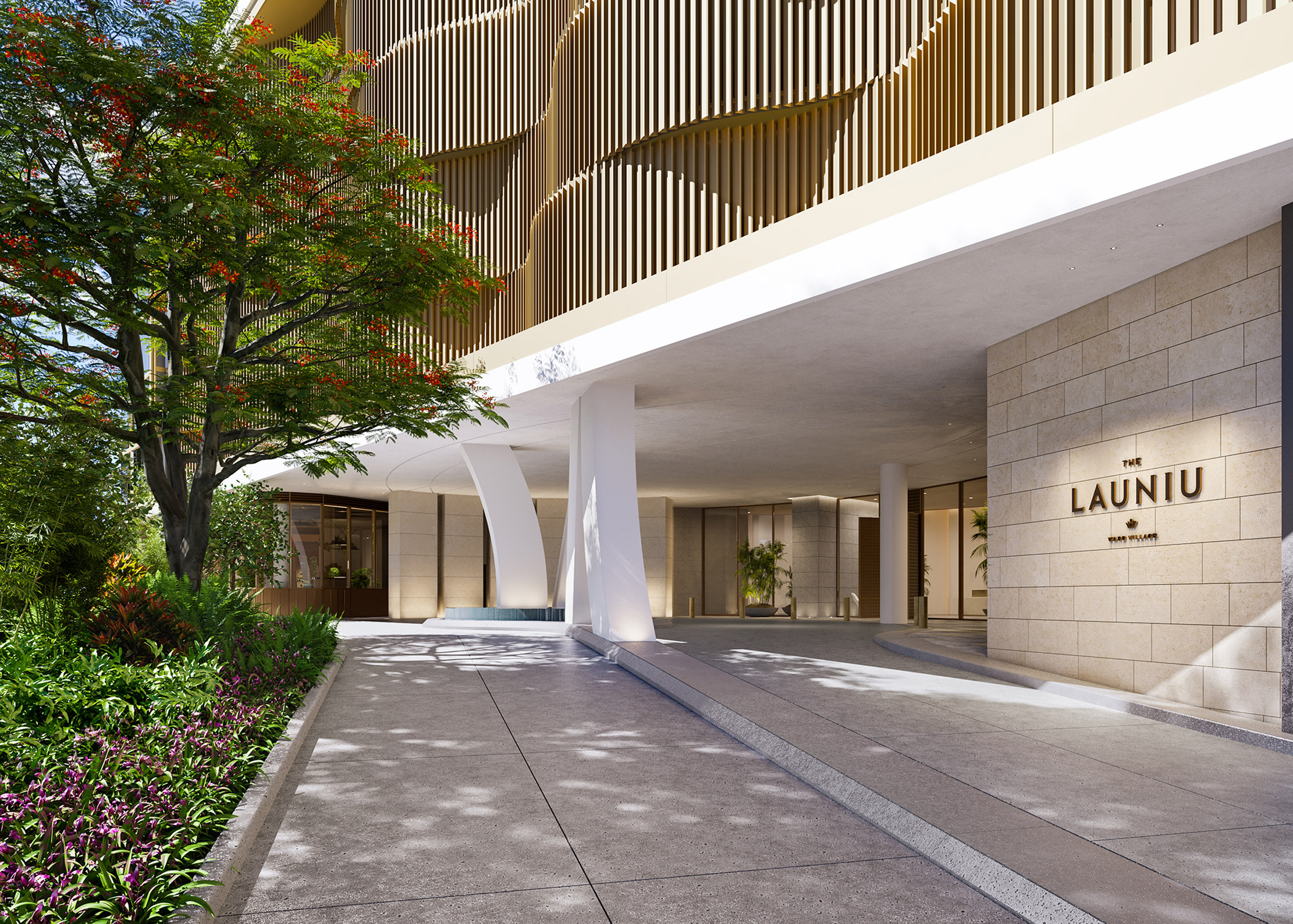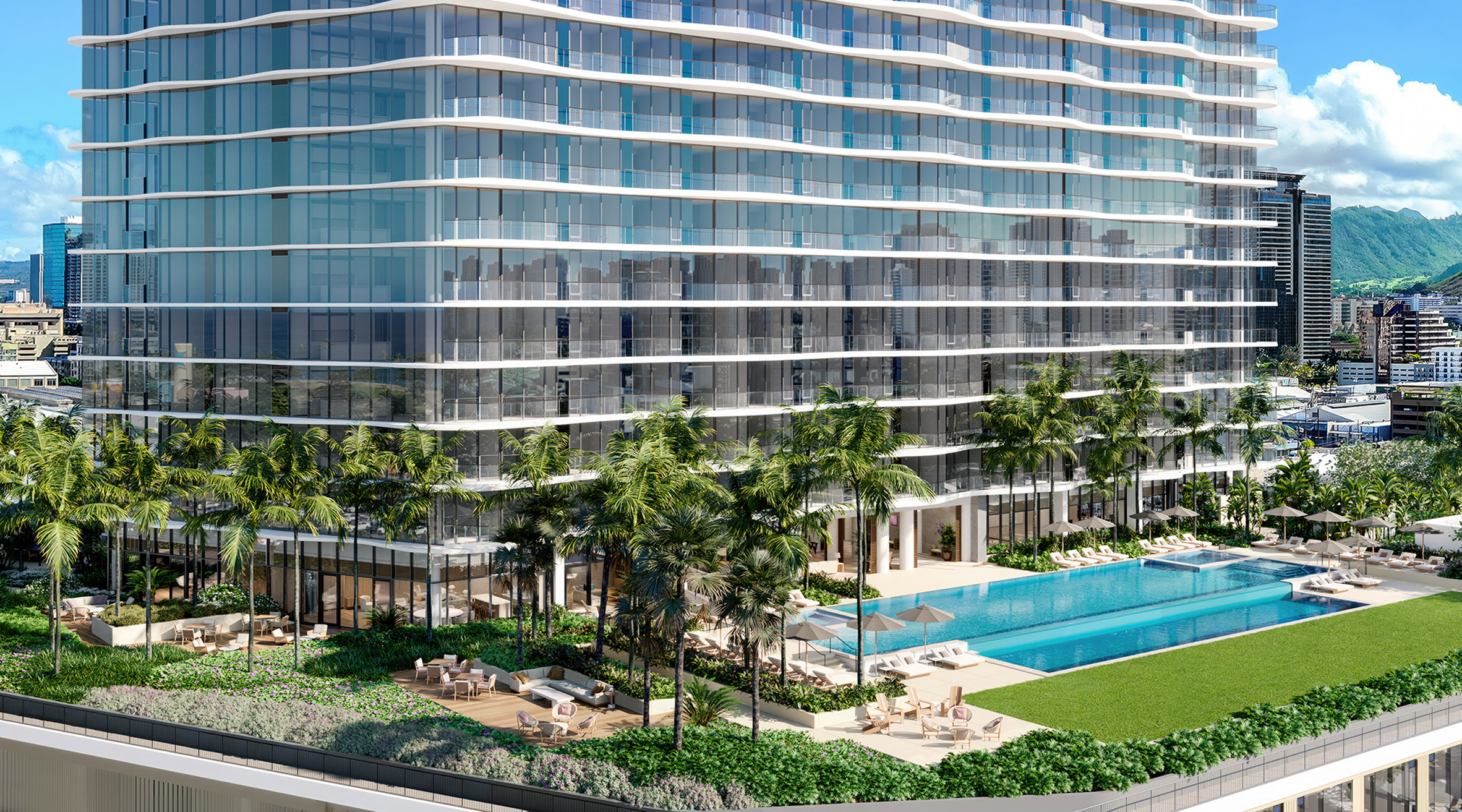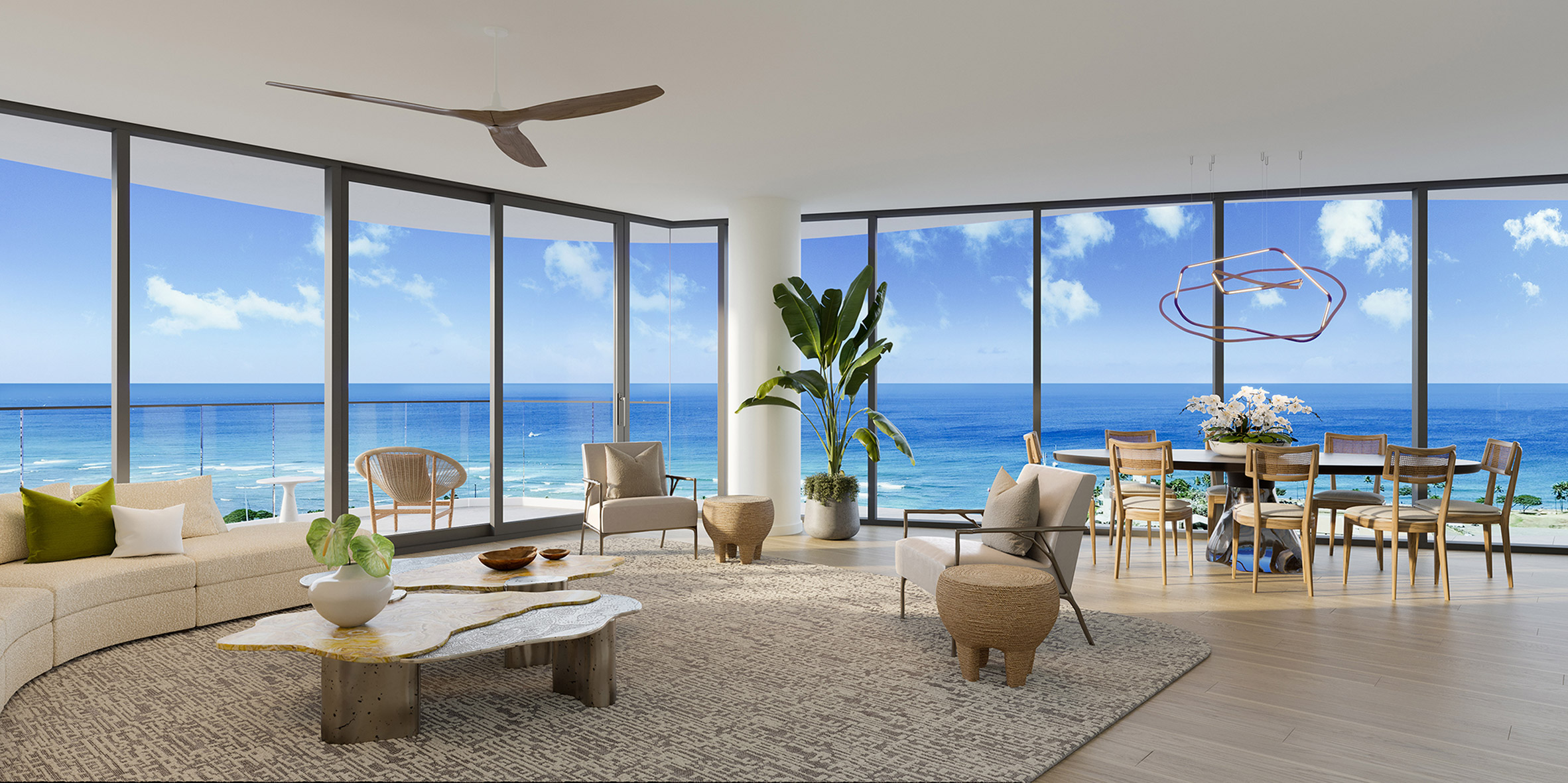
In the heart of Honolulu, Hawaii, the dynamic architectural landscape is about to welcome a groundbreaking addition – The Launiu, a 40-storey residential skyscraper designed by the innovative minds at Arquitectonica. This impressive building, located in the Ward Village development on Oahu, features rippling facades adorned with colorful aluminum panels. Read more on SURFACES REPORTER (SR):
 Arquitectonica's main designer, Bernardo Fort-Brescia, shared that the gorgeous nature of O'ahu inspired The Launiu. The wavy fins on its outside and the lovely garden terrace are a tribute to the island's special natural shapes and the rhythmic dance of wind, water, and sand.
Arquitectonica's main designer, Bernardo Fort-Brescia, shared that the gorgeous nature of O'ahu inspired The Launiu. The wavy fins on its outside and the lovely garden terrace are a tribute to the island's special natural shapes and the rhythmic dance of wind, water, and sand.
Fort-Brescia said, "It's both natural and modern," highlighting how they've combined nature's beauty with a modern architectural style.
Fascinating Facade Mimics Neutral-Toned Waves
The Launiu's facade, resembling neutral-toned waves, showcases the skilled interpretation of nature's fluidity. Balconies create a soft rippling effect, mimicking the effects of water, wind, or markings in the sand. The undulating entrance, marked by sand-colored aluminium panels, sets the tone for a harmonious blend of the structure with its environment.
Situated near the Pacific Ocean, the skyscraper comprises a glass-curtain-wall-lined tower atop a rectangular podium. The first storey, cantilevering over the ground floor, forms a protective canopy supported by concrete columns, creating a captivating architectural presence.
Terraced Elegance and Green Oasis
The Launiu's design prioritizes residents' well-being with a large terrace covered in palm trees and amenities, offering a retreat-like atmosphere. The 486 condominiums, 90 of which are housed in the podium, feature interiors crafted by California-based Odada, emphasizing a minimalist aesthetic with woven furniture and textiles.
 Landscape studio Vita, also based in California, will contribute to the project by designing a green terrace and surrounding grounds. Pines, pools, paths, and lounge areas will intertwine, creating a serene space that seamlessly integrates with the natural surroundings.
Landscape studio Vita, also based in California, will contribute to the project by designing a green terrace and surrounding grounds. Pines, pools, paths, and lounge areas will intertwine, creating a serene space that seamlessly integrates with the natural surroundings.
 The Launiu is a significant part of the Ward Village development, spearheaded by Howard Hughes. This planned community aims to set new standards for sustainable development and land-use planning on O'ahu. Arquitectonica's design for The Launiu aligns perfectly with this vision, contributing to a future-focused, environmentally conscious community.
The Launiu is a significant part of the Ward Village development, spearheaded by Howard Hughes. This planned community aims to set new standards for sustainable development and land-use planning on O'ahu. Arquitectonica's design for The Launiu aligns perfectly with this vision, contributing to a future-focused, environmentally conscious community.