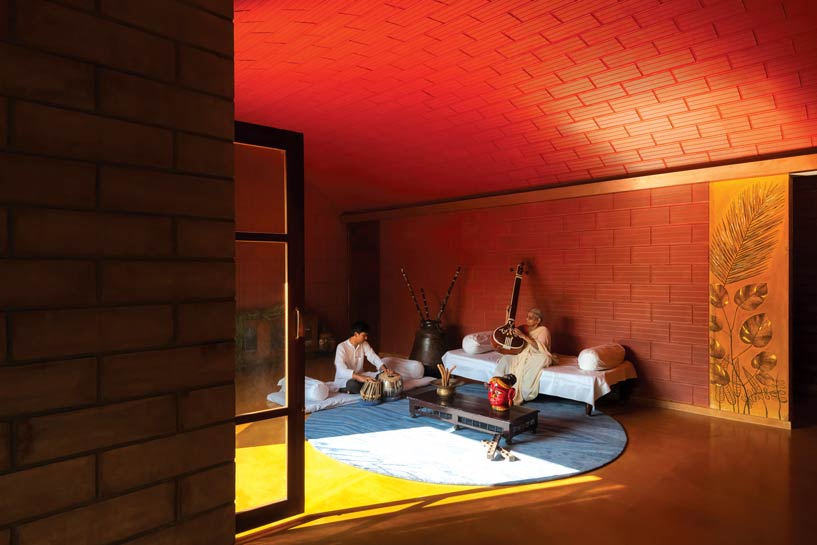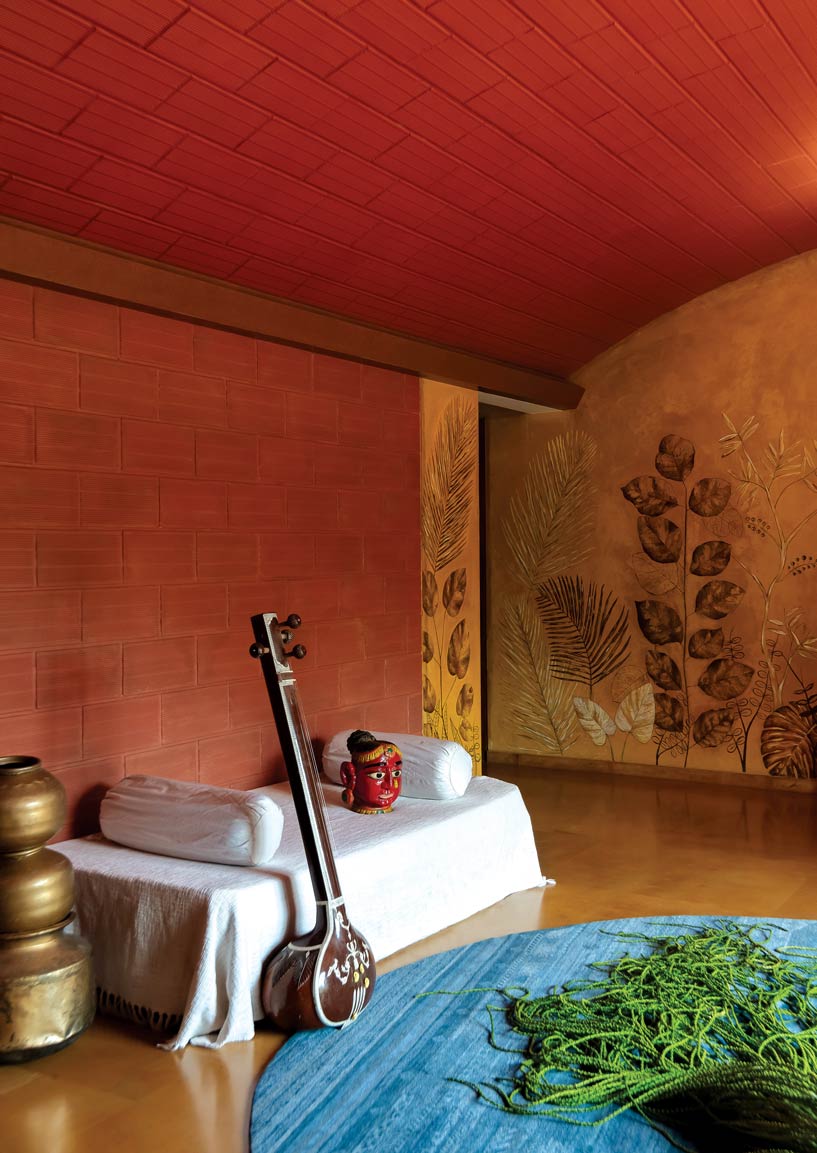
Exposed hollow terracotta blocks are used for two walls and the vaulted roof. The grooves on these blocks add a rich texture. Using the same material (hollow terracotta blocks) on both the walls and the curved roof creates an interesting visual effect and makes the space appear larger. One of the living room walls is built with CSEB and finished with yellow oxide, featuring leaf imprints.

This feature wall is designed as an extension of the outdoor landscape, with the imprinted patterns minimally highlighted in earthy tones. The yellow color continues onto the flooring, using yellow Jaisalmer stone. The combination of terracotta red and yellow colors makes the space feel warm and vibrant.

Ar. Nidhish Kurup, Ar. Chaitra Saraf Design Kacheri Bengaluru


Design Kacheri is an architectural firm based in the vibrant city of Bangalore, founded in 2011 by two passionate architects, Nidhish Kurup and Chaitra Saraf.
PROJECT DETAILS
Firm: Design Kacheri
Location: Bengaluru, Karnataka, India
Design Team: Nidhish Kurup, Chaitra Saraf, Alex Paul, Arhata Jain, Mouleeswaran R
Area: 4300 sq.ft Built-up Area
Contractor: Deepak and Ezhumalai
Structural Consultants: Sigma Consultants
Photos: Arjun Krishna Photography
Interior Styling: Drisha Jain
Music: Pawan Krishna and Walt Adams
Furnishing: Jaipur Rugs