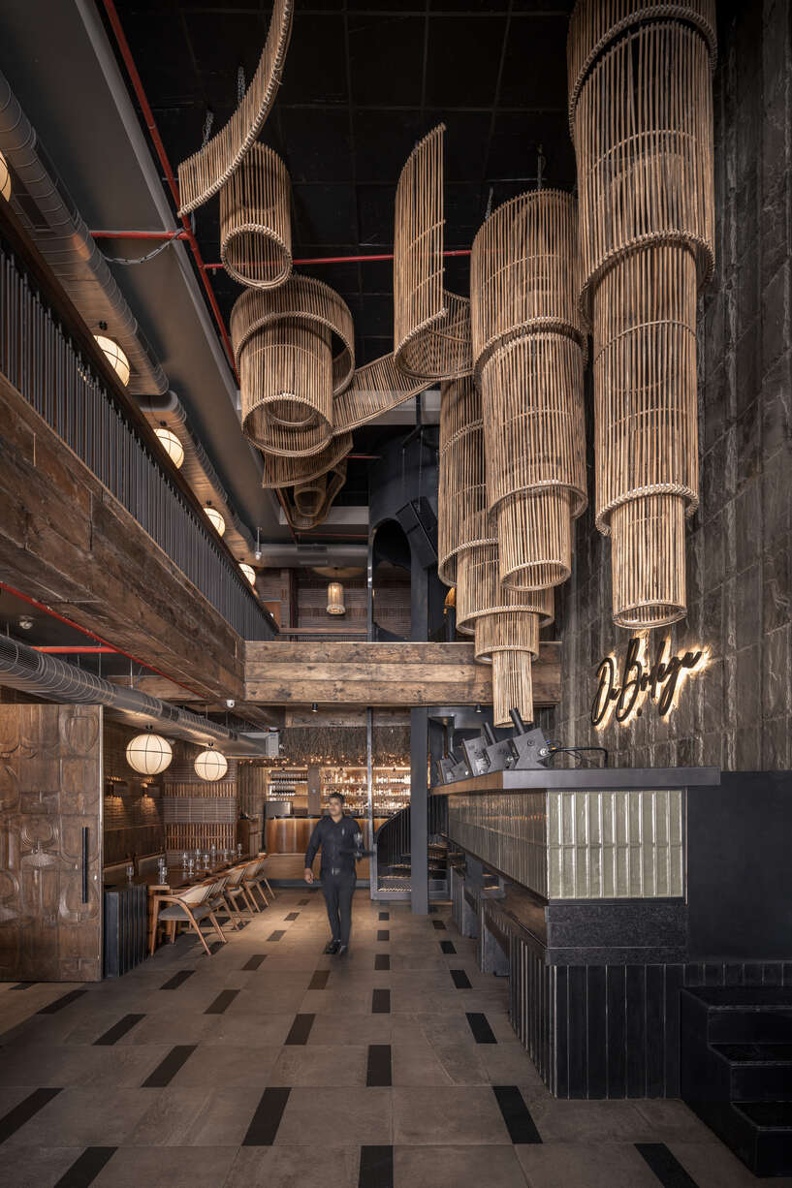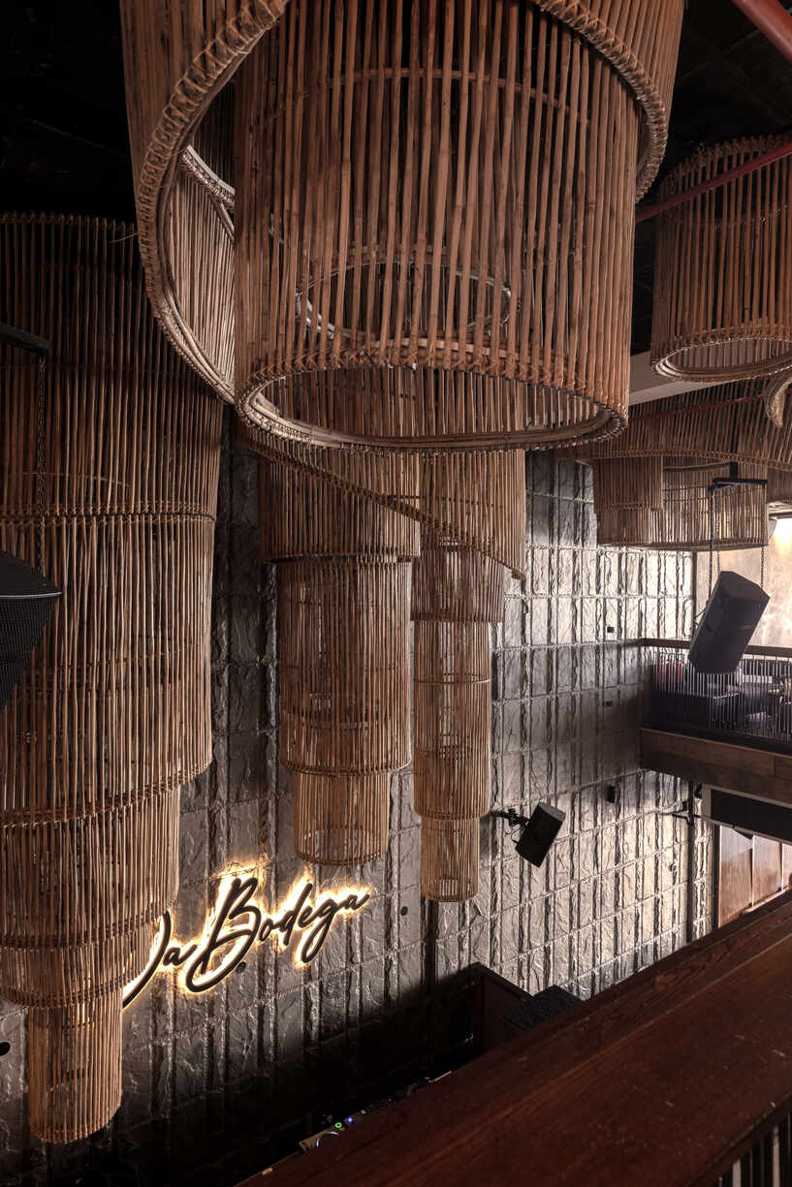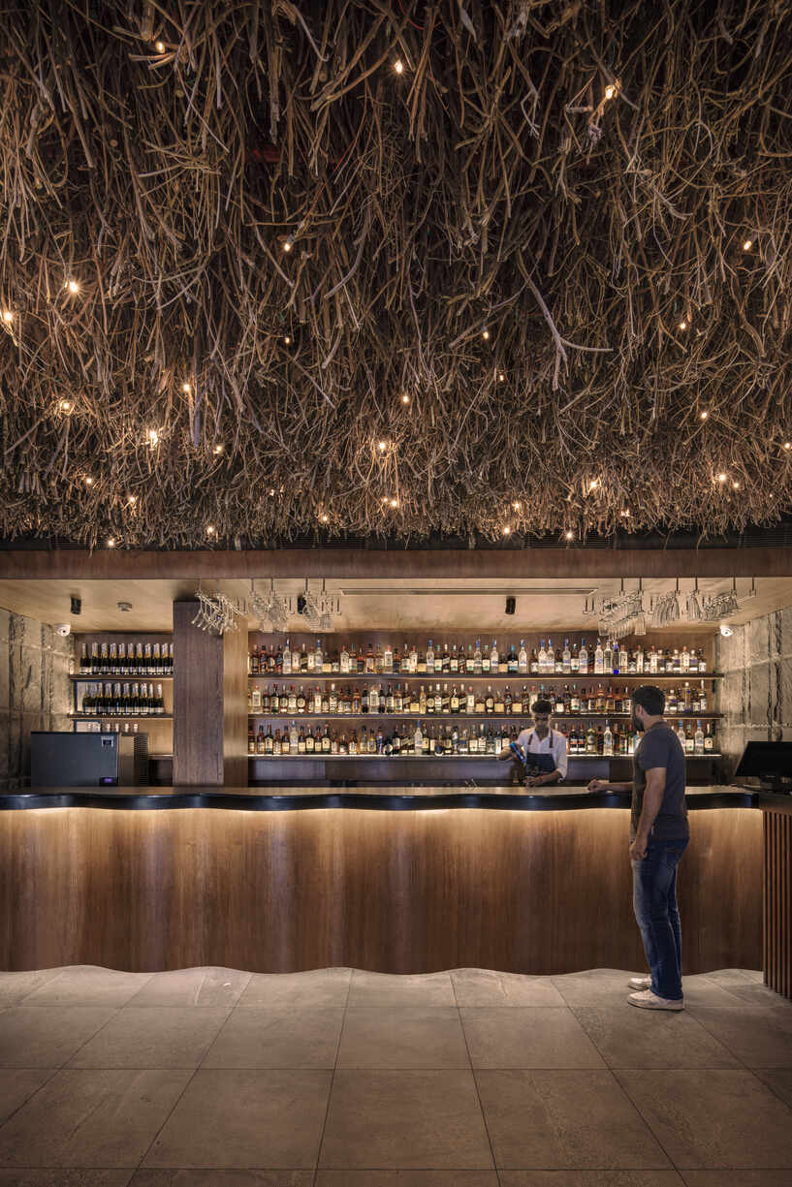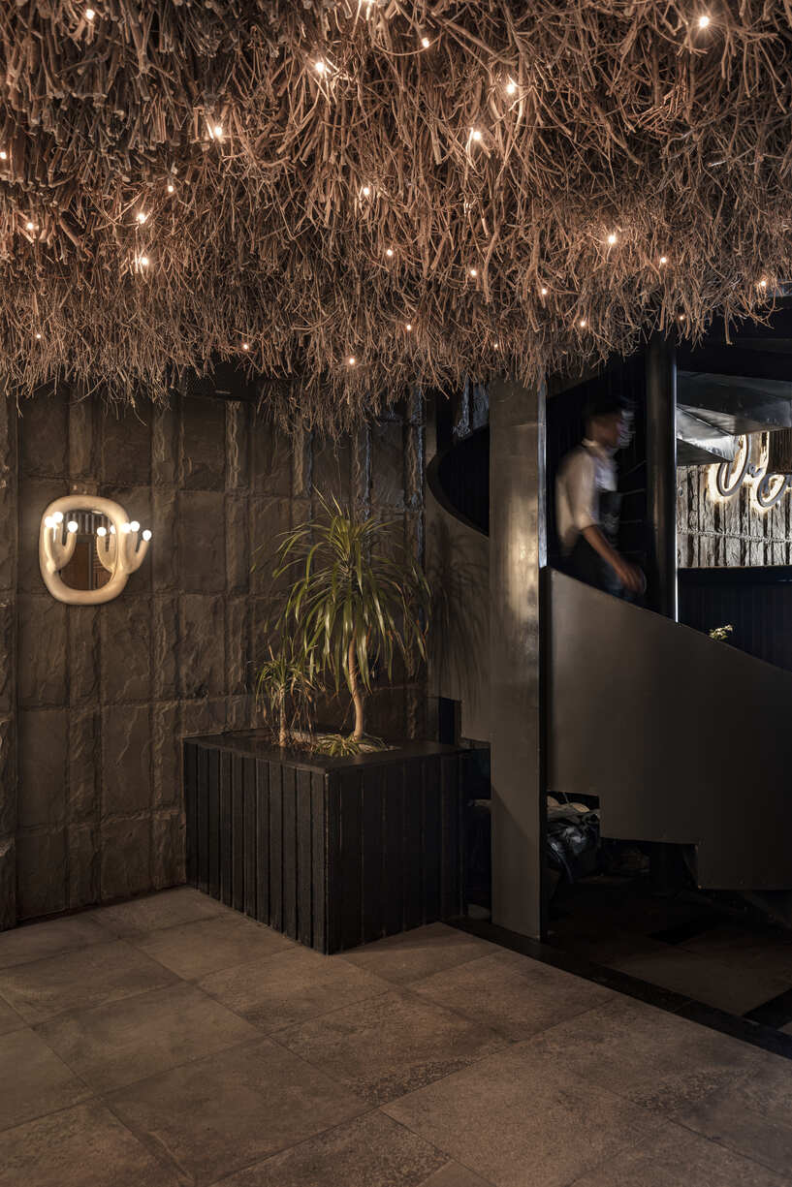
Located in Panchkula, Haryana, Bodega restaurant by Loop Design Studio blends vernacular and bohemian styles using stone, wood, bamboo, and brick. Inside, sculptural art, unique lighting, and eclectic furniture create a whimsical atmosphere. The double-height atrium features a bamboo lighting installation, and the layout includes a twig-and-thatch bar, textured brick seating area, and a private dining space. Suvrita Bhardwaj at Loop Design Studio shares more details with SURFACES REPORTER (SR):

Whimsical Interiors
Bodega's interior decor showcases an eclectic and whimsical style, featuring distinctive sculptural art, lighting fixtures, and furniture. The space opens into a double-height atrium with a parametric bamboo lighting installation, leveraging scale and altering the perception of the cuboidal shell.
 The ceiling installation, a reimagined vernacular bamboo chandelier, serves primarily as a lighting fixture. This concentric, layered design floats elegantly in the expansive double-height void, embodying the vision of creating a bold sculpture that adds visual weight to the space.
The ceiling installation, a reimagined vernacular bamboo chandelier, serves primarily as a lighting fixture. This concentric, layered design floats elegantly in the expansive double-height void, embodying the vision of creating a bold sculpture that adds visual weight to the space.
Dynamic Zoning in Bodega
The double-height wall clad in natural grey stone provides a perfect backdrop for the various axial layers to emerge. The space is primarily divided into three zones: the bar on the left, the central double-height floor, and the private dining area on the right.
 The bar area features an undulated ceiling of twigs, straw, and thatch with miniature incandescent bulbs, creating an ethereal ambiance. This space culminates in a dynamic, curvilinear bar that stands out as we transition from a more relaxed setting.
The bar area features an undulated ceiling of twigs, straw, and thatch with miniature incandescent bulbs, creating an ethereal ambiance. This space culminates in a dynamic, curvilinear bar that stands out as we transition from a more relaxed setting.
Immersive Dining Experiences
The private dining space features wooden slats, planters, and striking abstract ceiling fixtures. In the central seating area, bricks are laid in varied courses to create an engaging texture play.
 Bohemian and tribal motifs adorn paneling and doors, enriching the design. The aim is to create an immersive dining experience that stimulates all senses and arouses curiosity among guests.
Bohemian and tribal motifs adorn paneling and doors, enriching the design. The aim is to create an immersive dining experience that stimulates all senses and arouses curiosity among guests.
Project Details
Architecture and Design Firm: Loop Design Studio
Lead Architects: Nikhil Pratap Singh, Suvrita Bhardwaj
Design Team: Sargam Sethi, Simran Chawla, Akshita Saklani, Seerat Dhuria
Construction Team: Udit Anand
Lighting Consultant: Kriglow Lighting
Location: Panchkula, Haryana, India
Typology: Commercial Interiors - Restaurant/Lounge
Area: 4000 sq. feet
Photography: Purnesh Dev Nikhanj
Client: Rattan Lubana, Yogesh Sharma, Neeraj Garg, Manveer Singh, Piyush Dhir, Ullas Malik
About the Firm
Loop Design Studio, an avant-garde firm in architecture and interior design, has been leading the way since 2017 under the guidance of Suvrita Bhardwaj and Nikhil Pal Singh.