
Located in Aranya, Qinhuangdao in China, this beautiful Zolaism Dessert Cafe depicts mountain rock columns of varying sizes covering the steel structure and creating required segregations in the space. Conceptualized and designed by B.L.U.E. Architecture Studio, the cafe has become a center of attraction owing to its unique architecture, allowing people to feel like sitting between mountains. The entire cafe is wrapped with frameless glass curtain walls that allow an abundance of natural light inside the space. Read more about this wonderful cafe in detail below at SURFACES REPORTER (SR):
Also Read: Over 1,000 Pieces of Hand-Cut Wood Lines The Interiors of This Cave-like Hotel in Greece
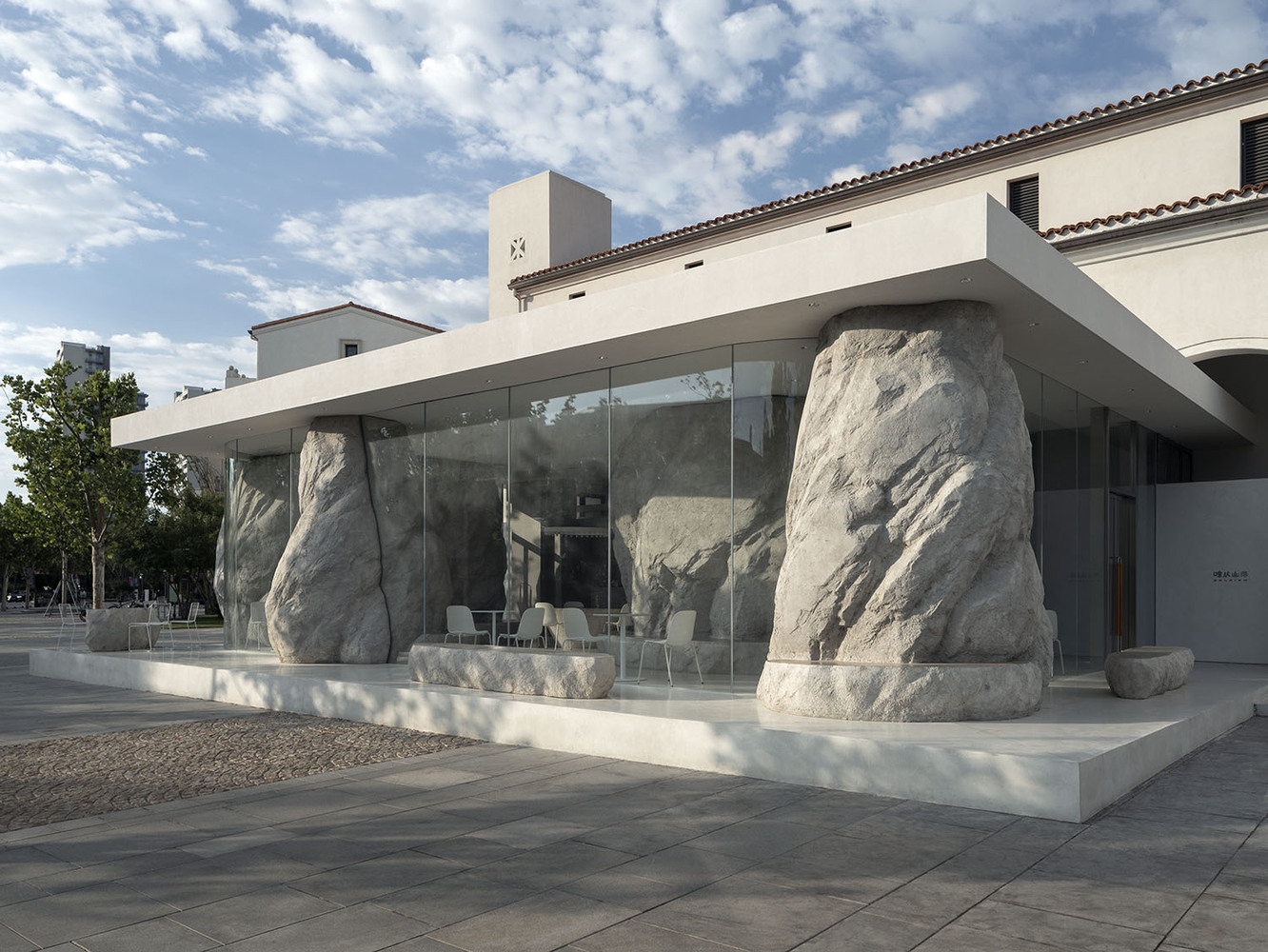 Architects described this spatial planning of the structure as "an open plaza and several rocks with natural form are scattered in between, supporting a large eave". One side of the cuboidal structure is entirely abutted against the original cinema building, while the remaining three sides contain a glass curtain wall covering, so as the customers and passersby completely immerse in the cafe's visual experience.
Architects described this spatial planning of the structure as "an open plaza and several rocks with natural form are scattered in between, supporting a large eave". One side of the cuboidal structure is entirely abutted against the original cinema building, while the remaining three sides contain a glass curtain wall covering, so as the customers and passersby completely immerse in the cafe's visual experience.
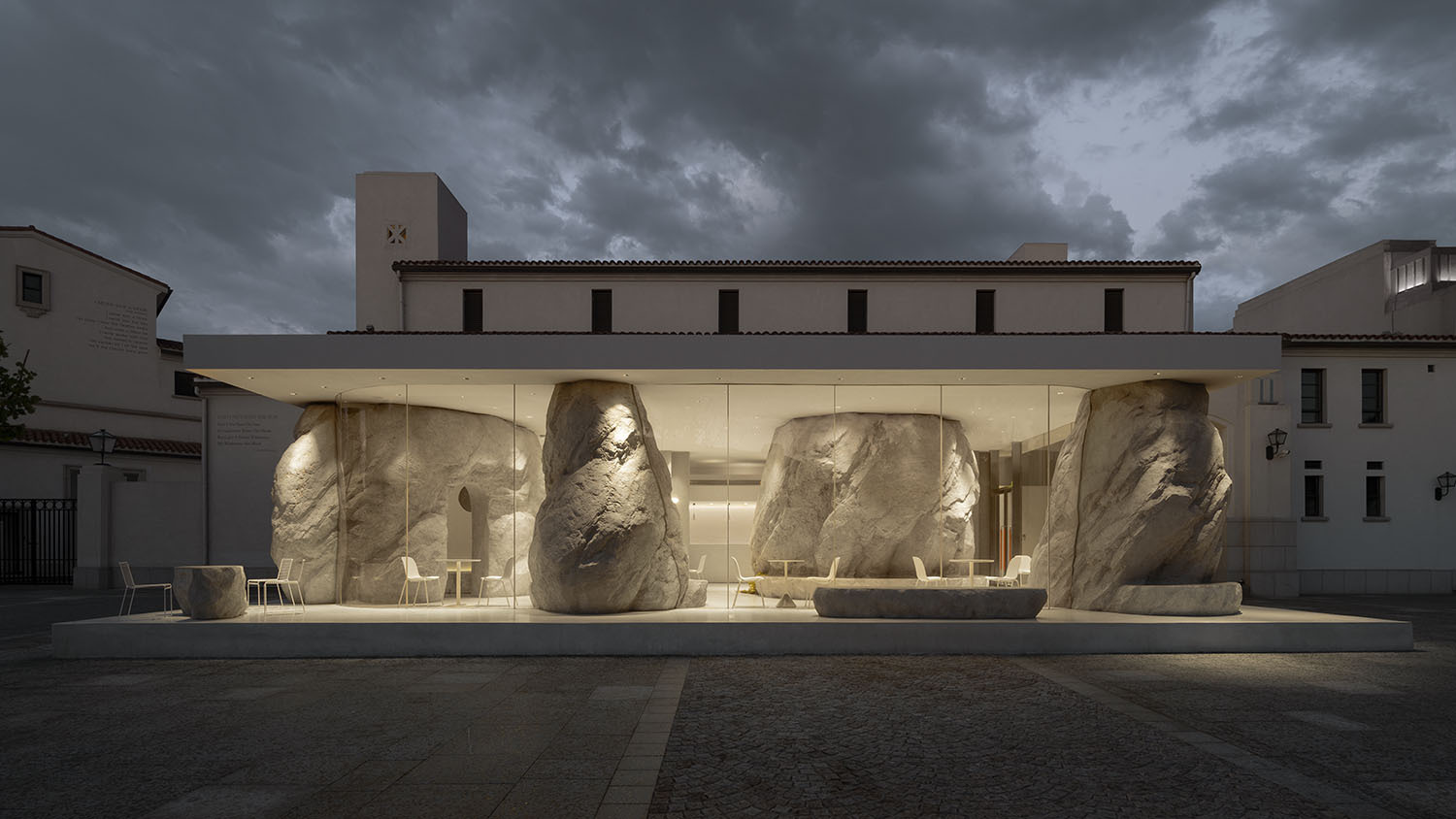
Fluid and Open design
The design plan gives a sense of fluidity and openness with its arrangement of tables and chairs that are placed freely throughout the space between the mountain rocks. This plan gives a regularly changing spatial experience while walking to the people.
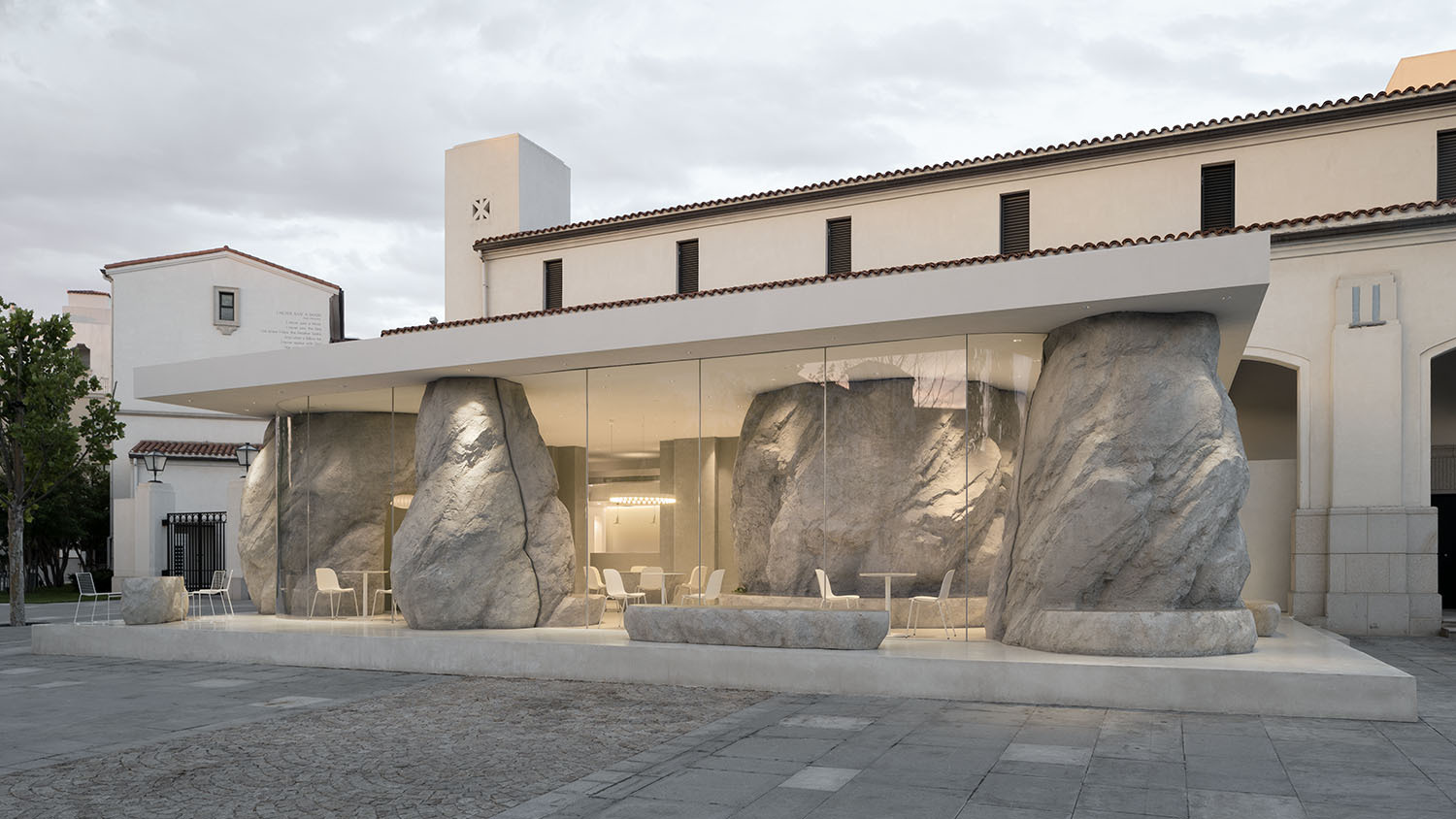 The varying-sized rock columns cover the steel structure that divides the entire space. Furthermore, one can find secret private restrooms amidst the two of the formations.
The varying-sized rock columns cover the steel structure that divides the entire space. Furthermore, one can find secret private restrooms amidst the two of the formations.
Also Read: Athens-based Architecture Firm Designed Cave-Like Home Into A Rocky Cliffside
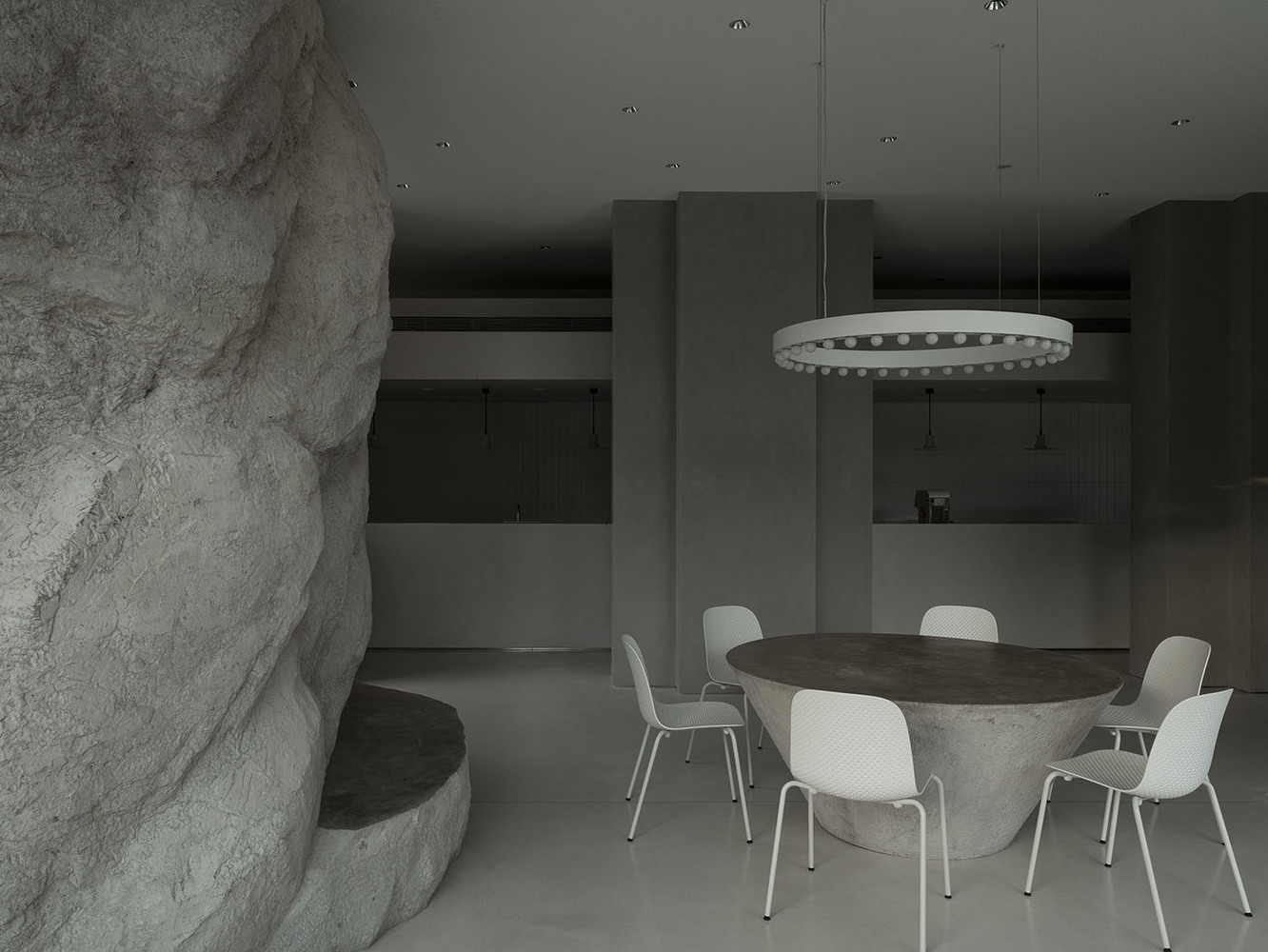
The Structural formation
Mountain-like organic forms give a coarse and heavy feel with the natural texture of concrete. While it creates strong visual contrast with the light and transparent surrounding walls.
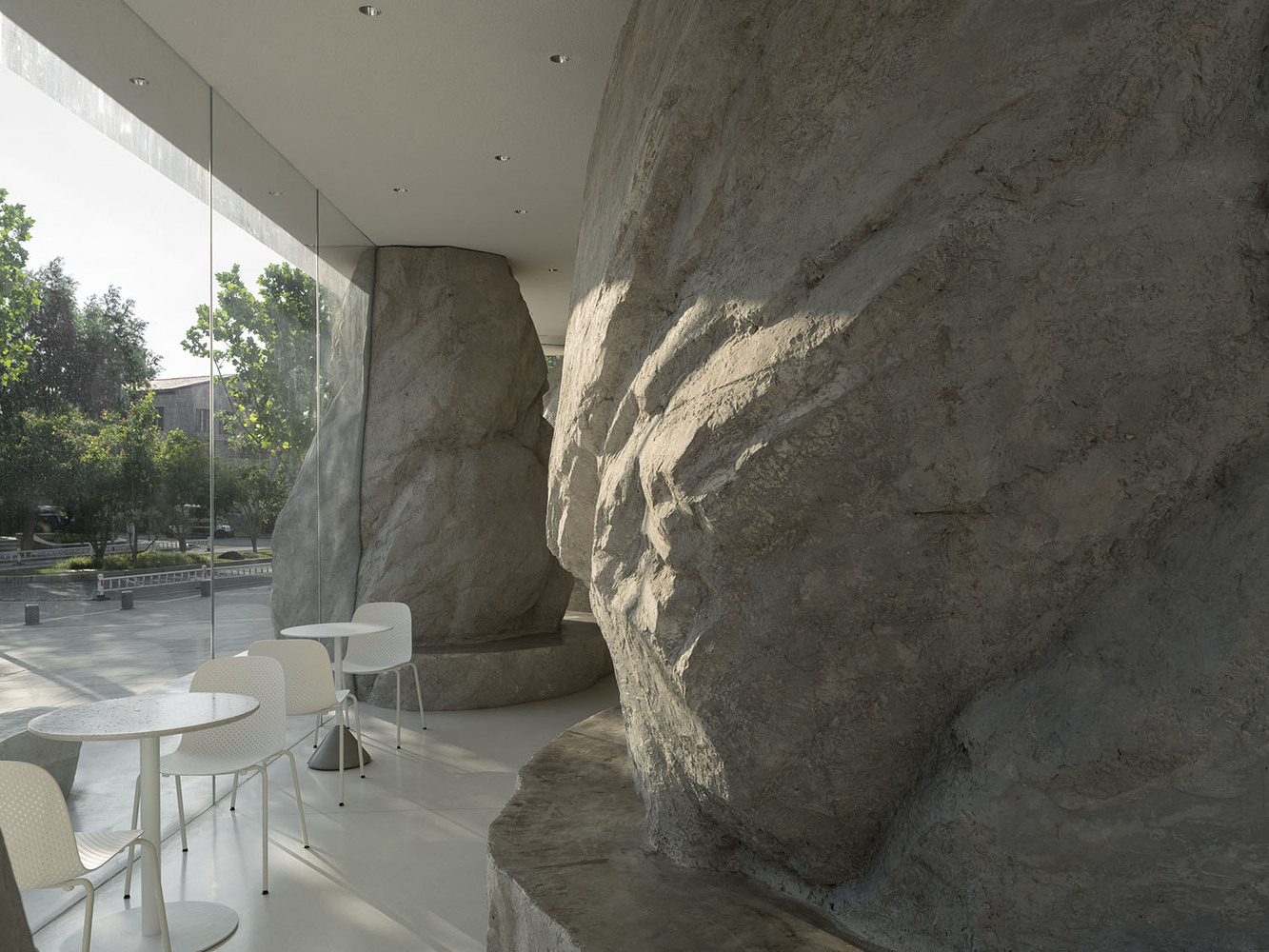 Further, the frameless full-height glass curtain walls bring plenty of daylight to the interiors. Consequently, guests can enjoy and experience a magical play of light and shadows inside the cafe.
Further, the frameless full-height glass curtain walls bring plenty of daylight to the interiors. Consequently, guests can enjoy and experience a magical play of light and shadows inside the cafe.
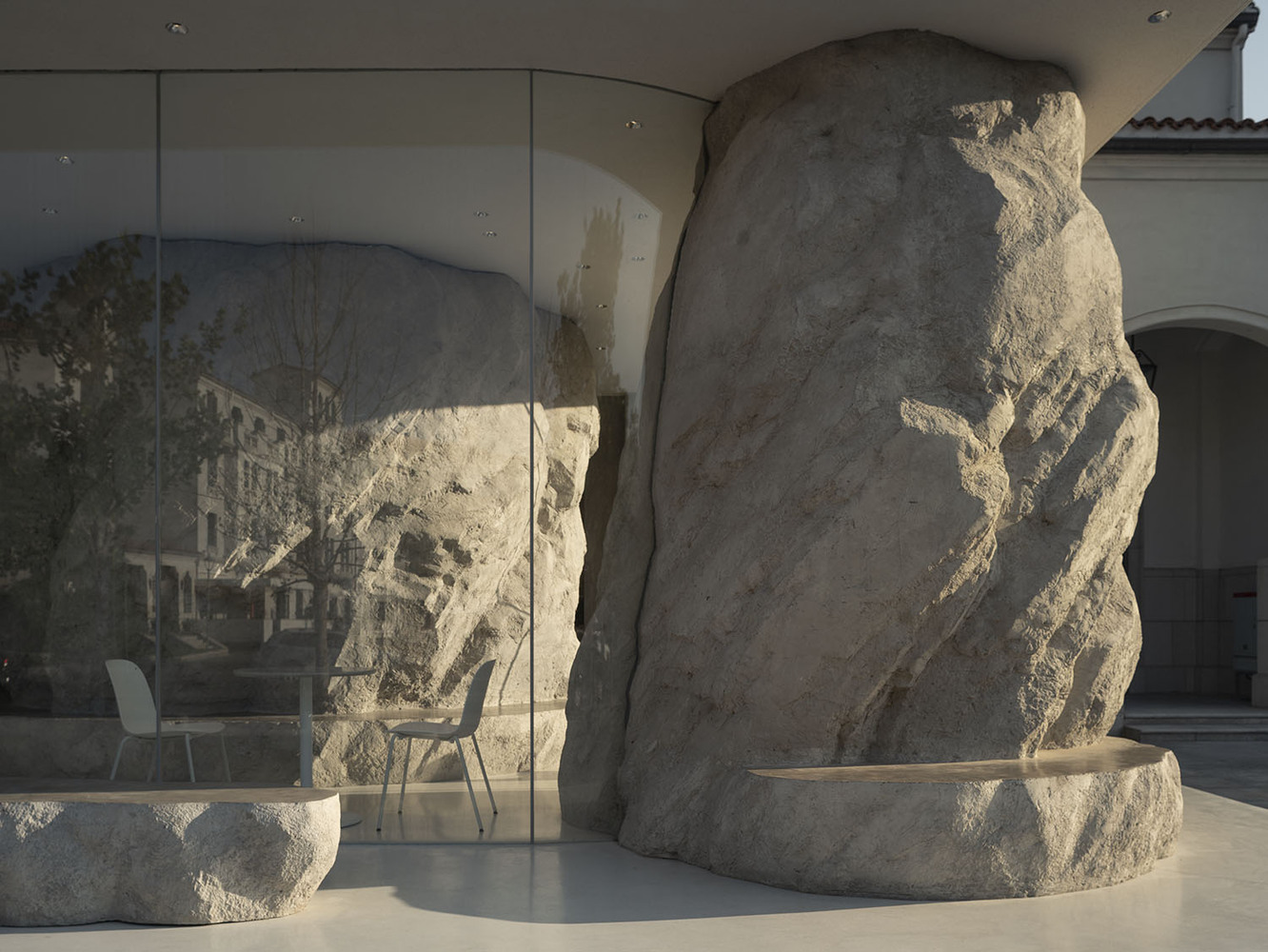
Rock Mountains Are Made of Using GRC Pouring Process
The design process of the organic forms started with 1:100 scale modeling in foam, which evolved into clay sculptures in 1:10.
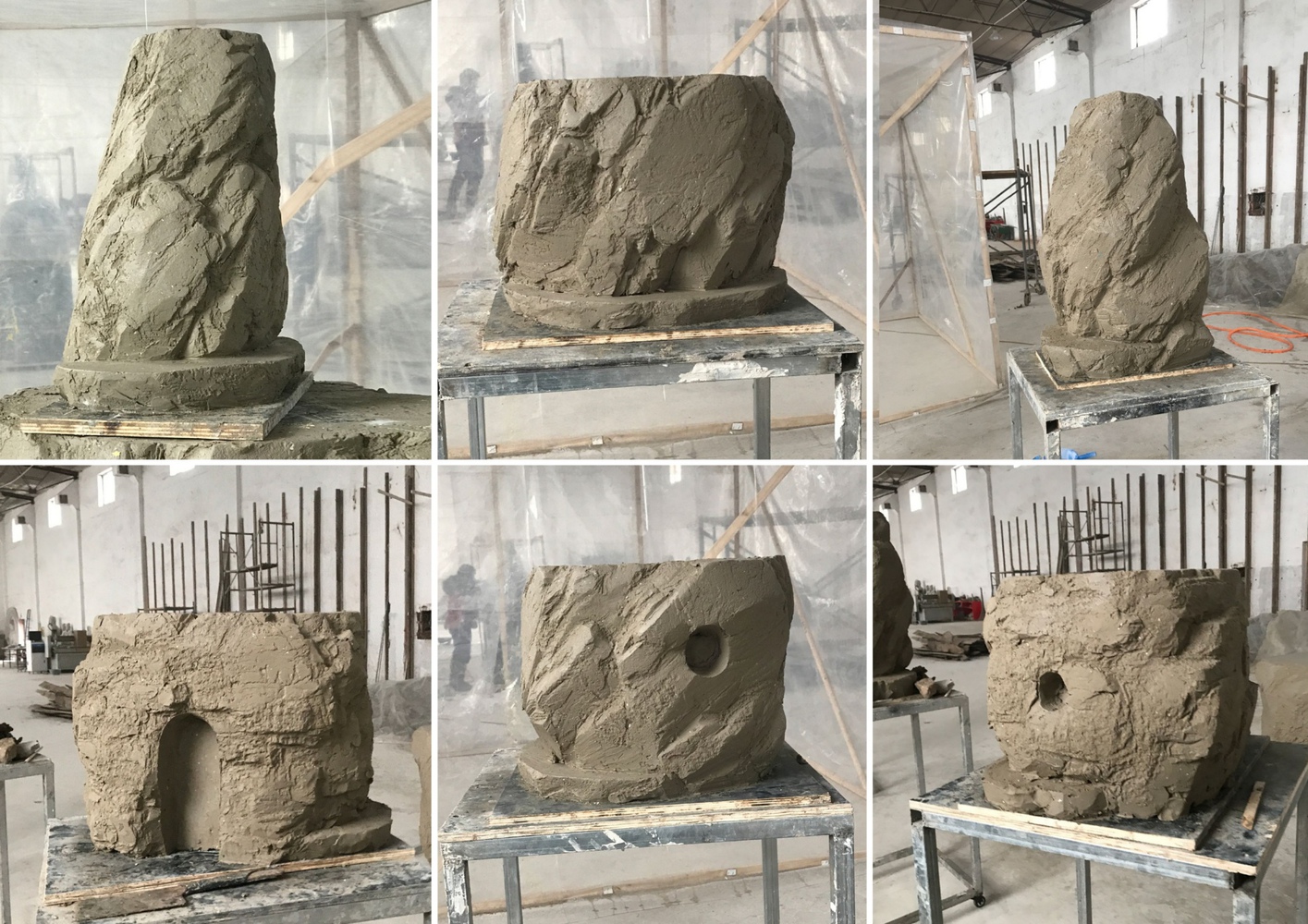 Concurrently, the firm used computer 3D modeling with constant adjustments to convert the idea into a vision. Later, they are finished using GRC pouring process and transported on-site for assembly.
Concurrently, the firm used computer 3D modeling with constant adjustments to convert the idea into a vision. Later, they are finished using GRC pouring process and transported on-site for assembly.
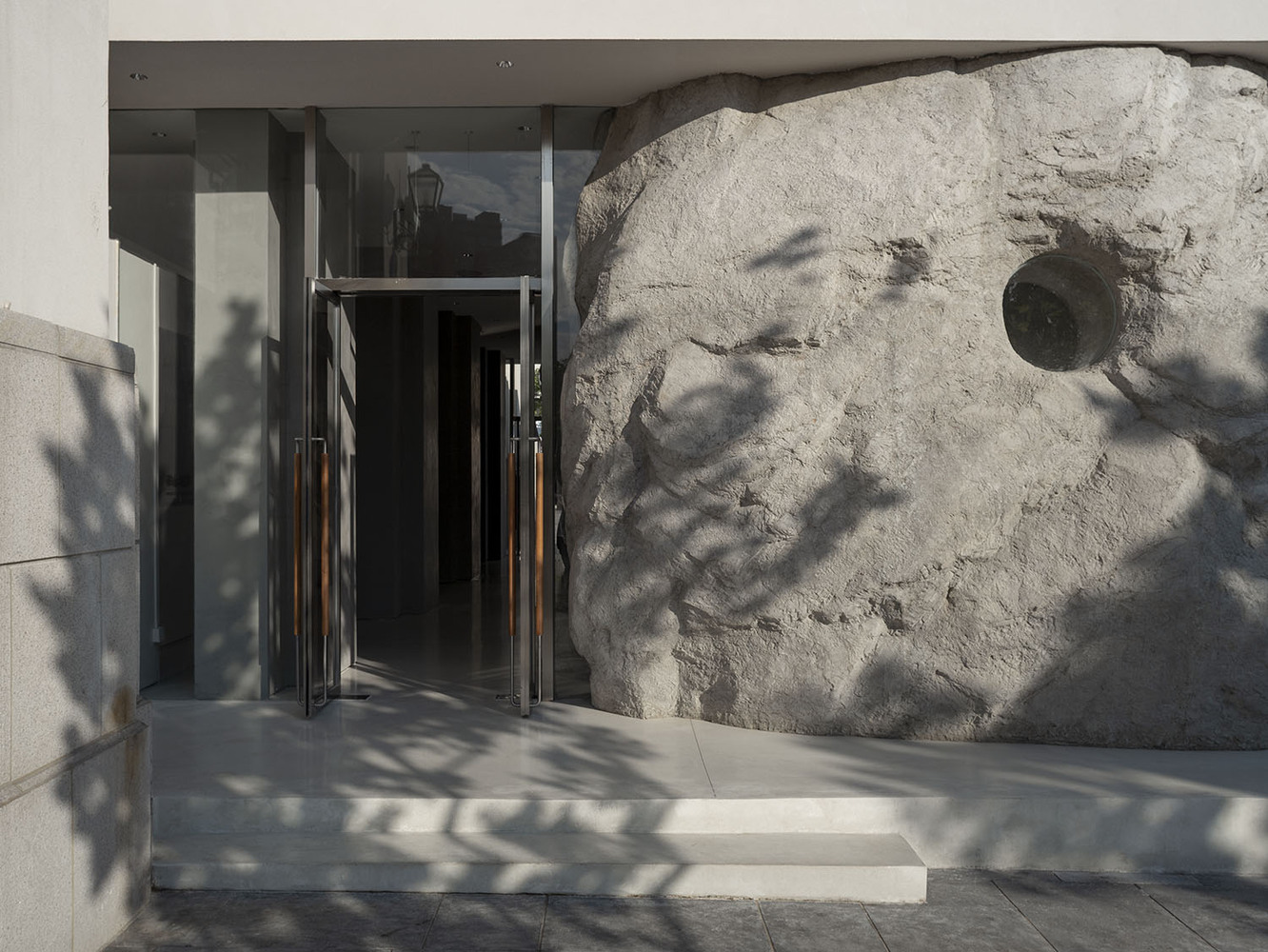
The beautiful natural architecture of this cafe allures people and offers them a sensual, calm, and emotive feel of returning to nature.
Construction Video of Zolaism Dessert Cafe, Aranya
Project Details
Project Name: Zolaism Café, Aranya
Project Type: Café, Architecture / Interior Design
Location: Qinhuangdao City, Hebei Province, China
Architecture Firm: B.L.U.E. Architecture Studio
Project Team: Shuhei Aoyama, Yoko Fujii, Lingzi Liu, Jiaxi Li, Ziwei Zhou
Site Area: 240m²
Gross Area: 170m² (interior) / 47m² (exterior)
Lighting Design: B.L.U.E. Architecture Studio
Client: Zolaism
Size: Single Floor
Source: https://www.b-l-u-e.net/
Keep reading SURFACES REPORTER for more such articles and stories.
Join us in SOCIAL MEDIA to stay updated
SR FACEBOOK | SR LINKEDIN | SR INSTAGRAM | SR YOUTUBE
Further, Subscribe to our magazine | Sign Up for the FREE
Surfaces Reporter Magazine Newsletter
Also, check out Surfaces Reporter’s encouraging, exciting and educational WEBINARS here.
You may also like to read about:
B.L.U.E. Architecture Studio Inserts A Rectangular Box Inside This Red-Brick Coffee Shop | China
Concrete Drapes Tumble Down to Form Organic Seats in the Tease Me Cafe
Grandeur Achieved From Common Materials | Tea Villa Cafe | Mitesh Antala | Janki & Parth Hakani | Rajkot
This Rooftop Cafe in Moradabad City Depicts the Imagery of A Traditional Indian Village Featuring Terracotta Plastered Walls and Concrete Portals | Portal 92
And more…