
Shuhei Aoyama led B.L.U.E. Architecture Studio has recently finished the renovation work of a coffee shop located on the main road to the coast near the west gate of the Aranya community, China. The project christened- 1402- is a coffee shop built into an existing red brick architecture with a sloping roof. The design team inserted a rectangular box into the existing building to create a new café experience that integrates the functional needs of seating, waiting area, pour over bar, display and landscape. Read more details about the remodeling project that embraces the juxtaposition of the old and the new at SURFACES REPORTER (SR):
Also Read: Various Associates Lines C2 Cafe & Bar With Wooden Cladding To Emulate A Cabin | Shenzhen | China
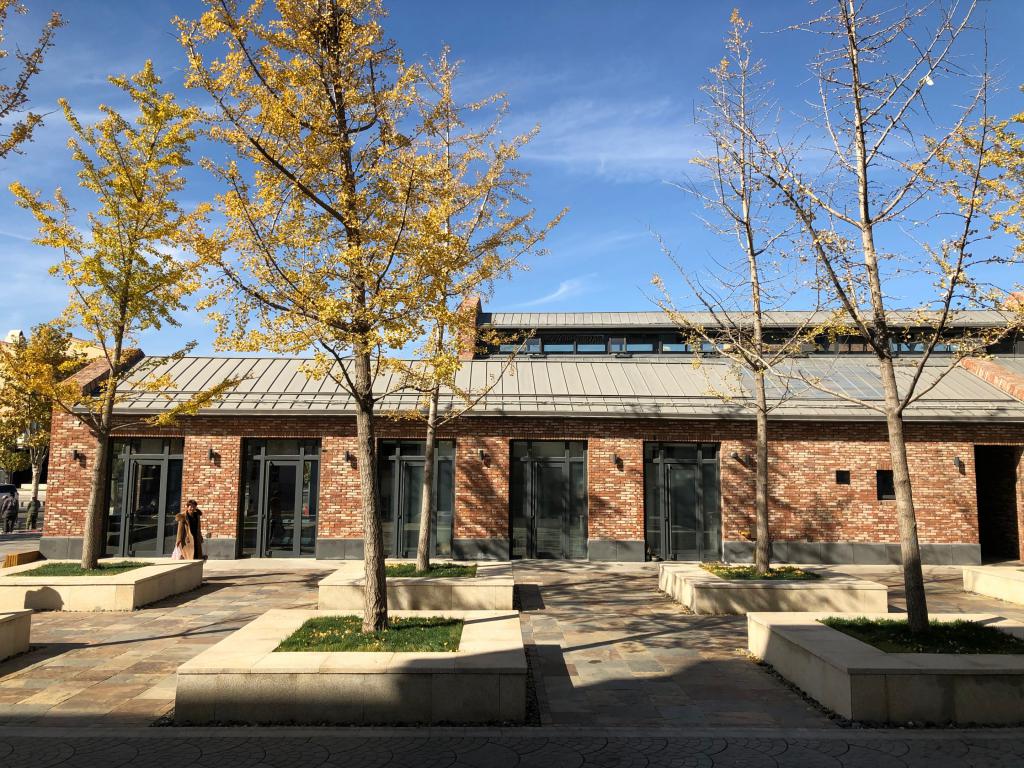
Old Building
The architectural concept behind the overhaul comprises the connection of the existing and the newly-built structure.
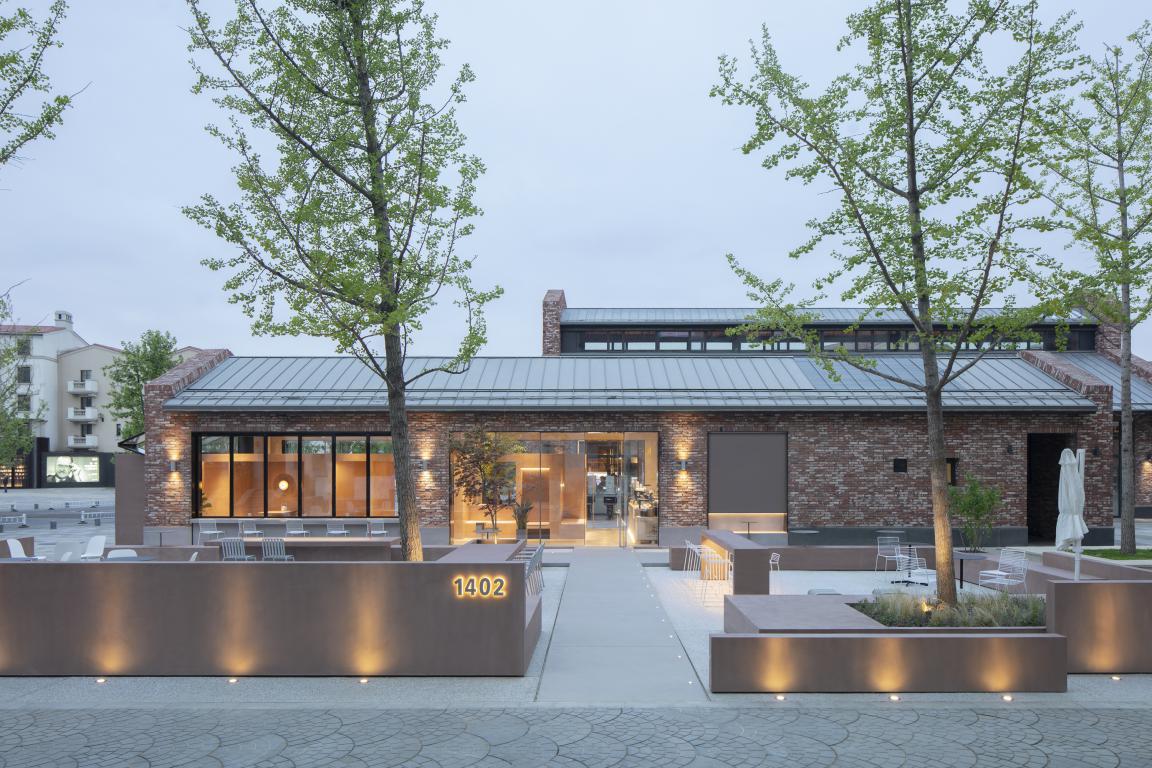
Newly-Built Structure
The facelift includes two parts: the interior space and the outdoor seating space.
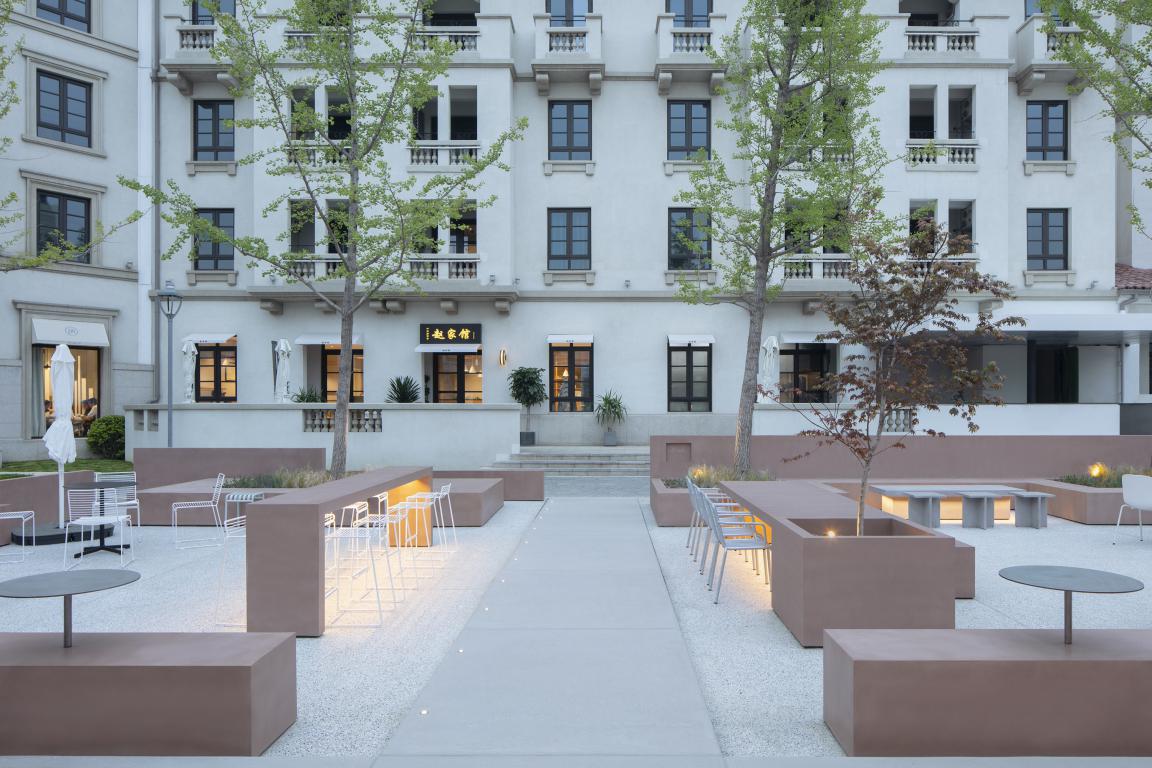
Addition of Dagu Cement Box
Within the interior space, the design team inserted a new volume into the existing building.
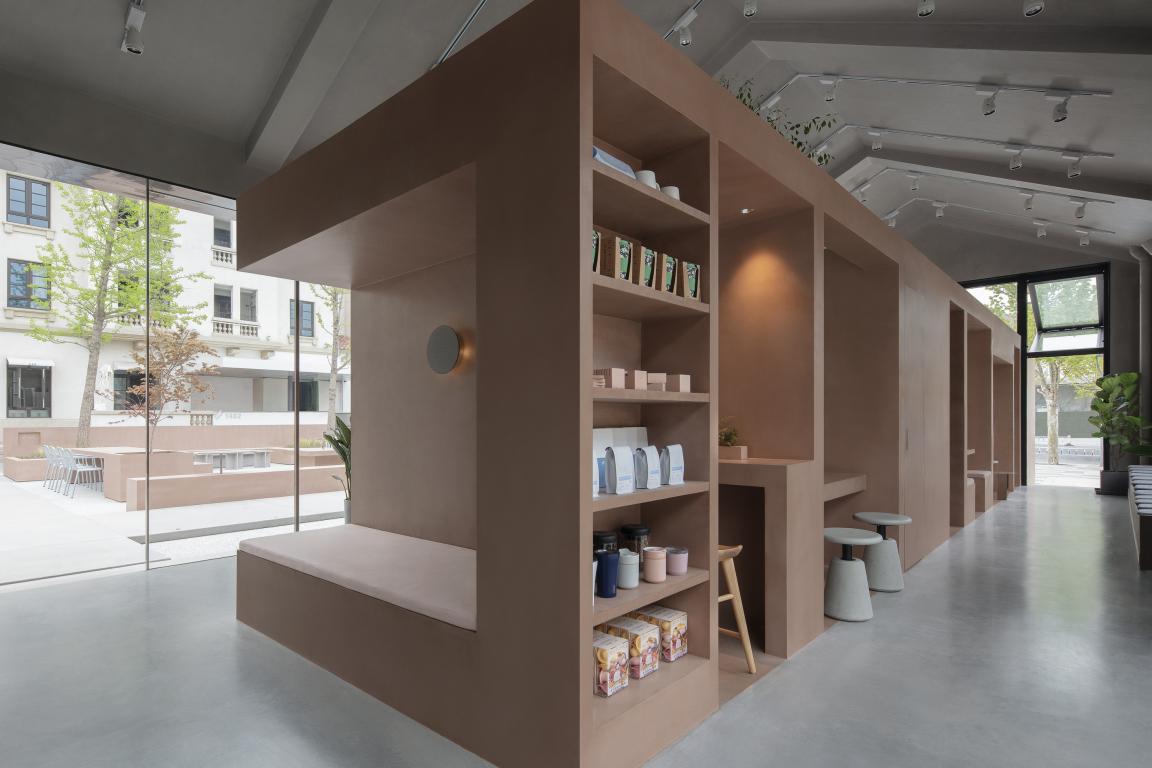 The rectangular box forms a new cafe experience that integrates the functional needs of seating, waiting area, pour over bar, display and landscape while dividing the open space to offer guests a variety of spatial experiences.
The rectangular box forms a new cafe experience that integrates the functional needs of seating, waiting area, pour over bar, display and landscape while dividing the open space to offer guests a variety of spatial experiences.
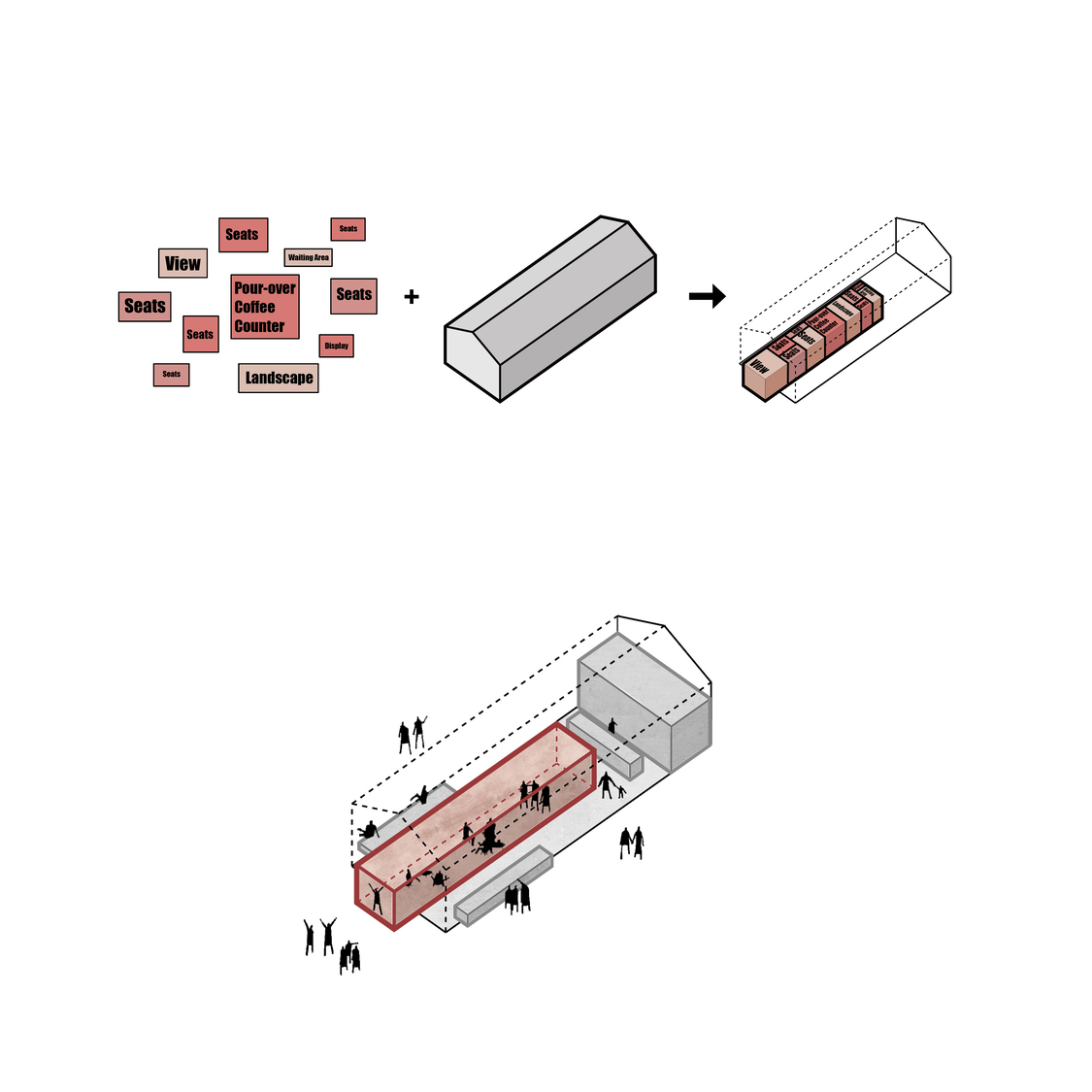 The pigmented Dagu cement box extends to the street-facing facade of the red brick building, which defines a new visual focus for the originally dull facade, arousing guests' curiosity to explore in the space.
The pigmented Dagu cement box extends to the street-facing facade of the red brick building, which defines a new visual focus for the originally dull facade, arousing guests' curiosity to explore in the space.
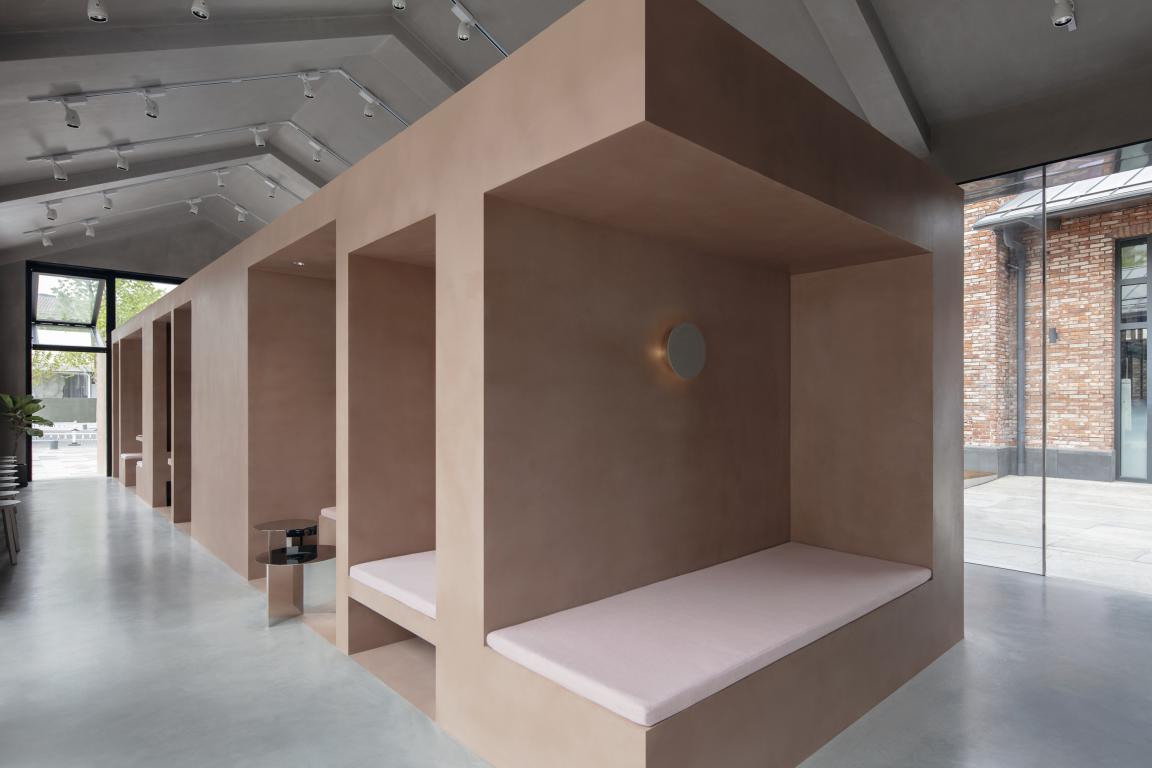
Stunning Glass Façade
The new glass facade features fully-operable folding doors and windows facing both the square and the outdoor cafe area, and increases interaction between the interior and the exterior.
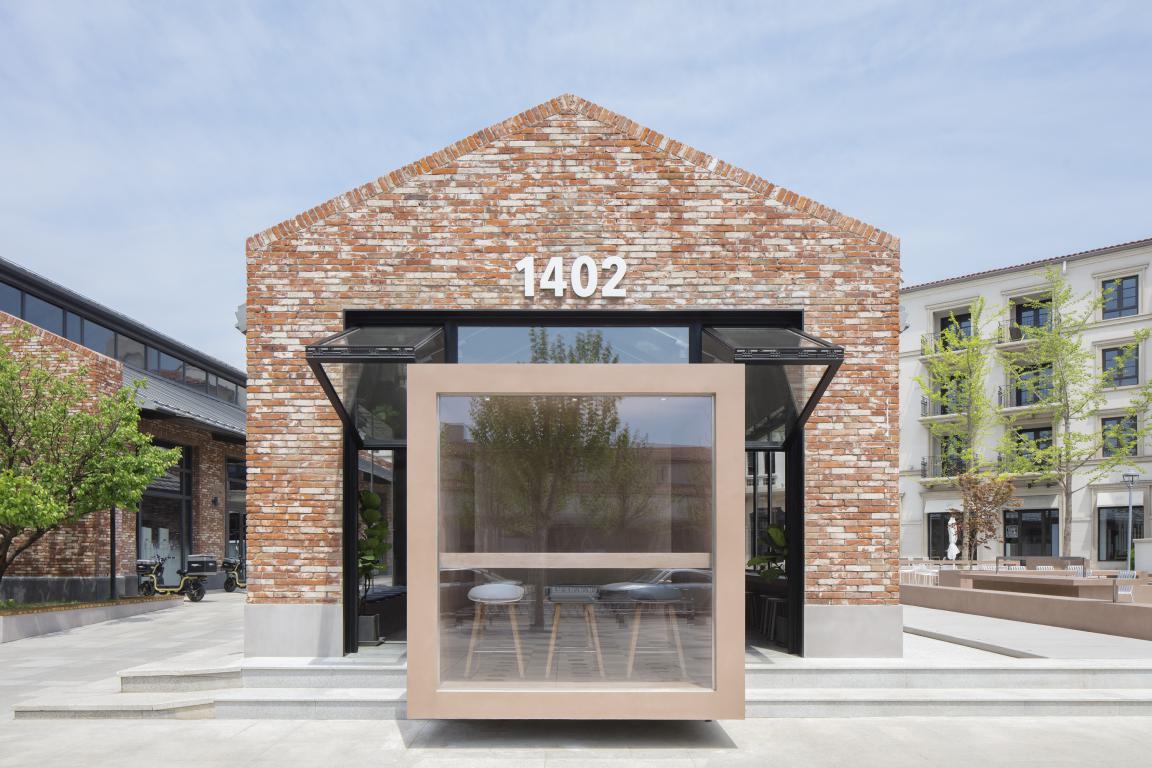 The core zone of the box is divided into semi-private seating and spaces with different scales.
The core zone of the box is divided into semi-private seating and spaces with different scales.
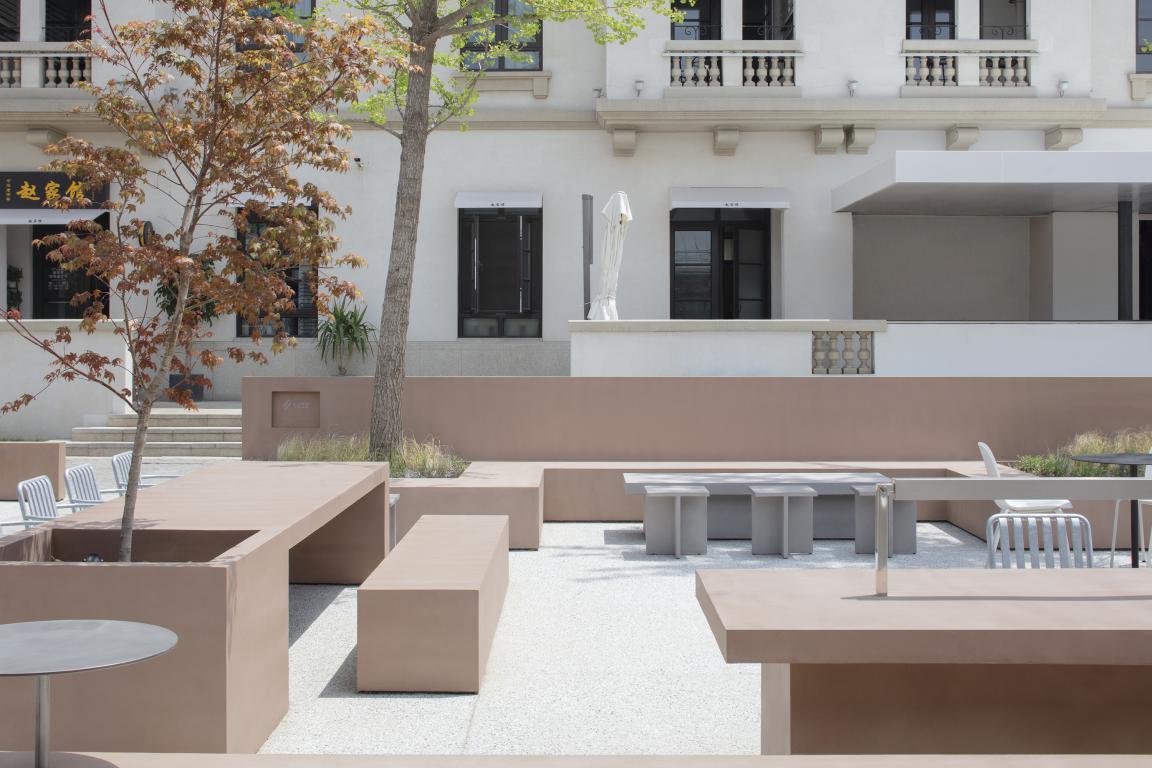 The spatial strategy promises a comfortable sense of scale for guests from those who want to be alone to a couple of close friends.
The spatial strategy promises a comfortable sense of scale for guests from those who want to be alone to a couple of close friends.
Also Read: This Rooftop Cafe in Moradabad City Depicts the Imagery of A Traditional Indian Village Featuring Terracotta Plastered Walls and Concrete Portals | Portal 92
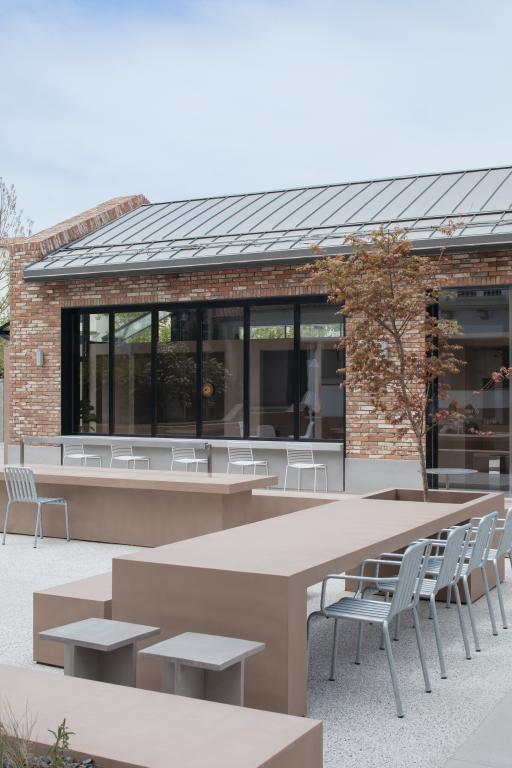
Enjoy Pour Over Coffee
In contrast to common café’s integrated form of pour over bar and espresso bar, the firm put an independent pour over bar in the center of the earth-like cement box.
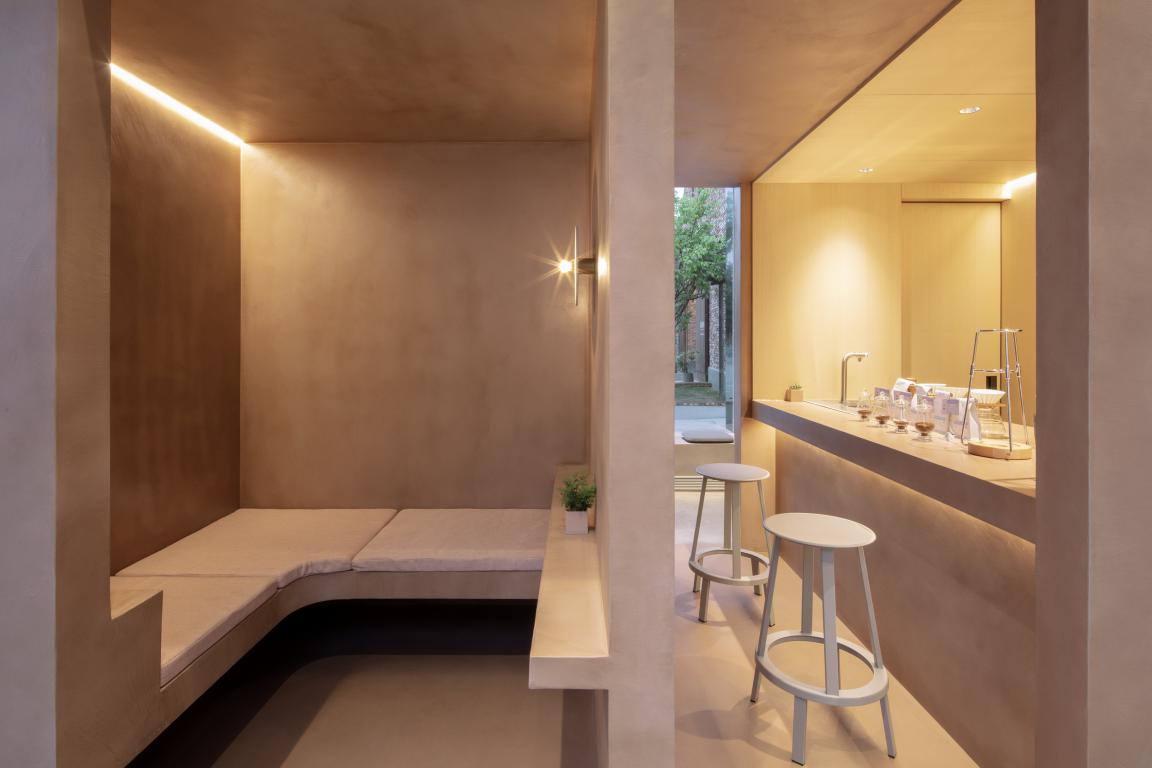 Guests can enjoy pour over coffee at the quiet pour over bar space or communicate with barista.
Guests can enjoy pour over coffee at the quiet pour over bar space or communicate with barista.
Outdoor Space
The cross-shaped outdoor platform helps maintain a visual continuity between indoor and outdoor, meanwhile dividing the outdoor seating into four areas.
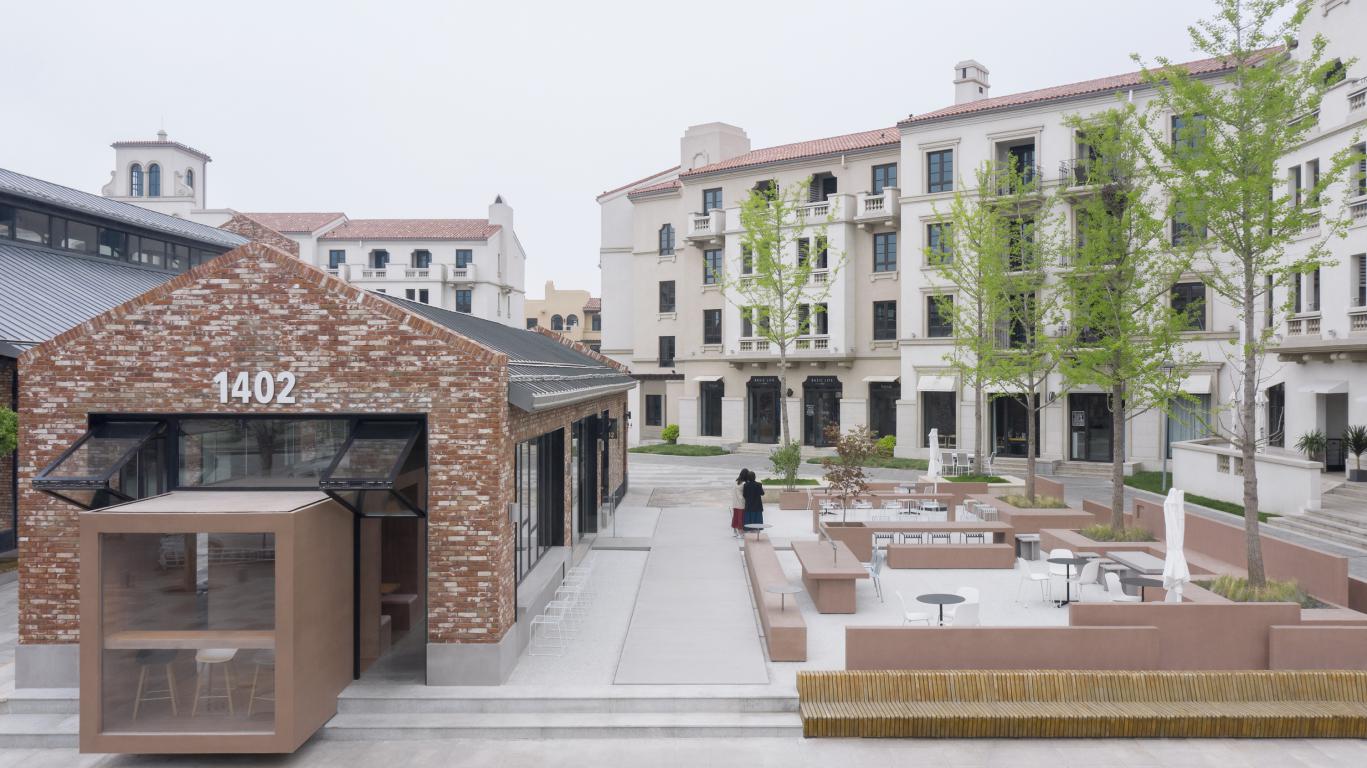
The fixed furniture of the exterior is made of the same pigmented Dagu cement with the interior cafe box, which strengthens the integrity and continuity of the interior and exterior.
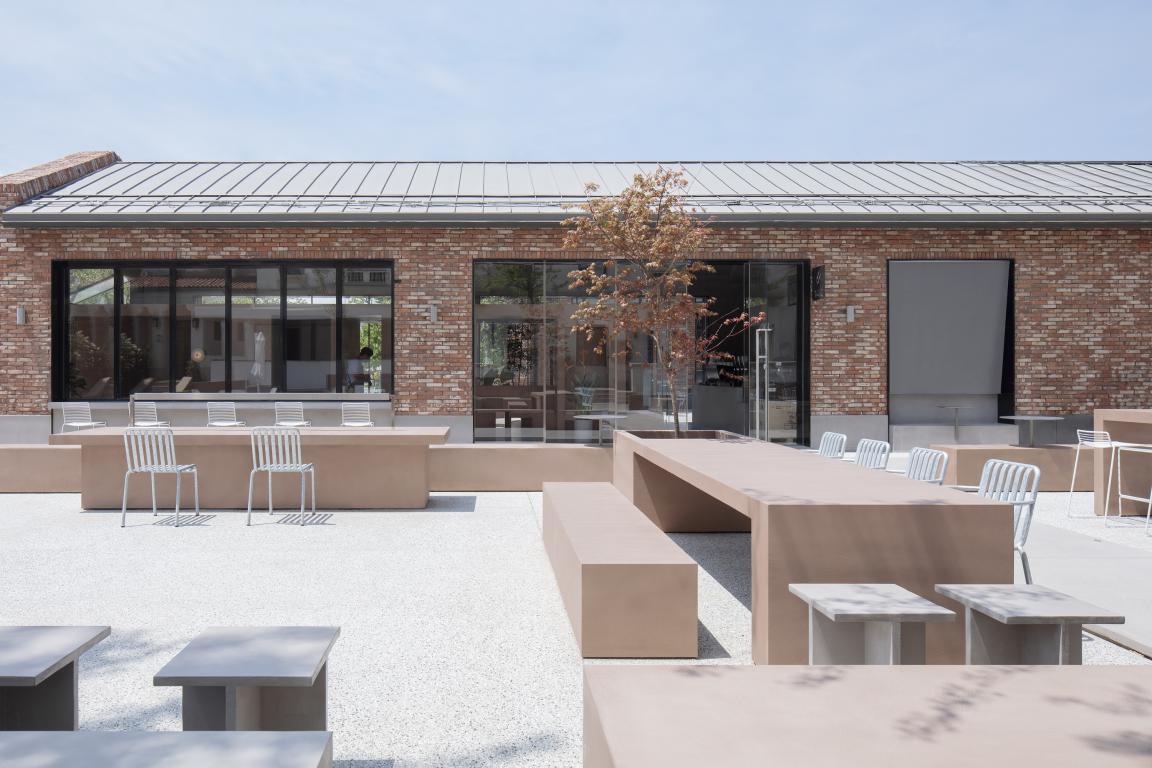 The firm strategically arranged outdoor partition walls with different heights, seating, tables and bar tables to create a sense of spatial enclosure and dynamic layering of space.
The firm strategically arranged outdoor partition walls with different heights, seating, tables and bar tables to create a sense of spatial enclosure and dynamic layering of space.
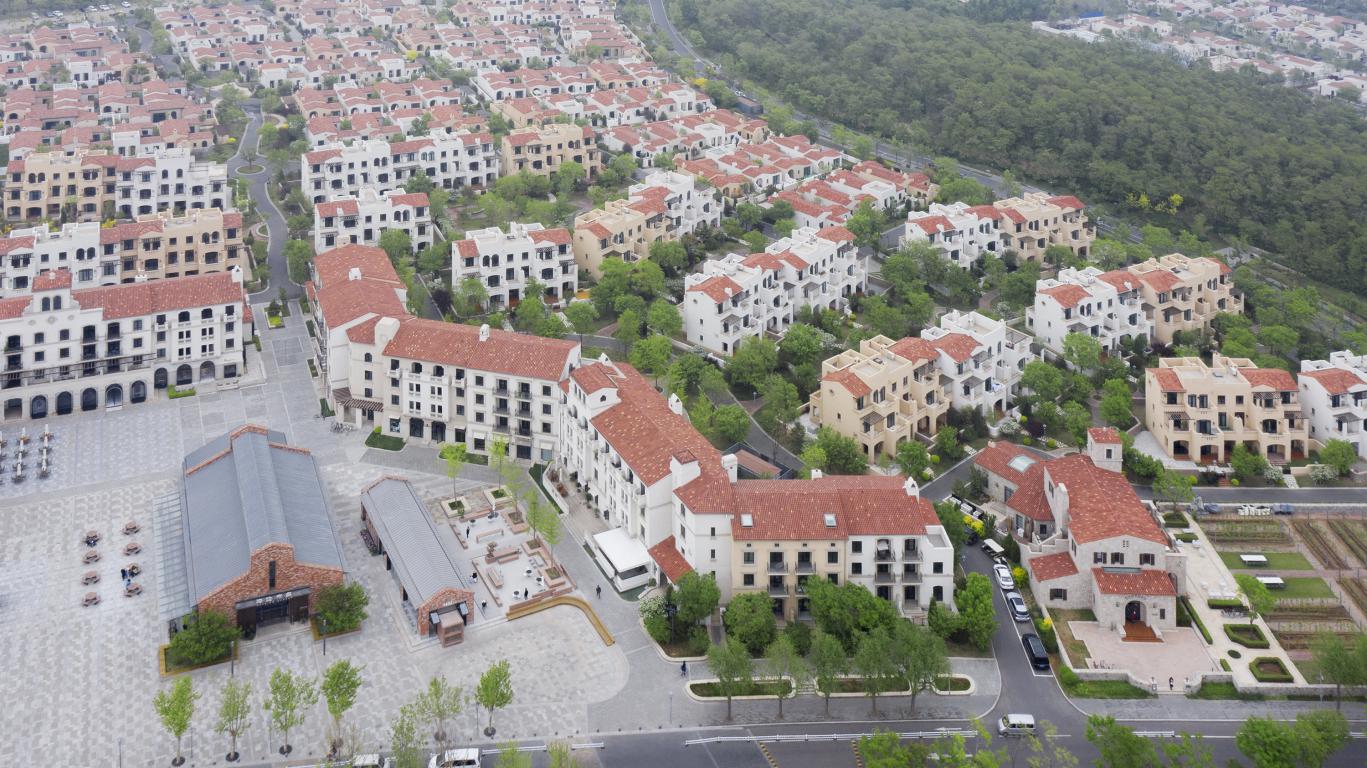 In addition, the light grey exposed aggregate concrete for the exterior floors presents a soft and natural atmosphere of the outdoor courtyard.
In addition, the light grey exposed aggregate concrete for the exterior floors presents a soft and natural atmosphere of the outdoor courtyard.
Project Details
Project Name: 1402 Coffee Shop in Aranya
Project Location: Changli, Qinhuangdao, Hebei Province, China
Architect: Shuhei Aoyama, Yoko fujii, Jiaxi Li
Client: 1402 Coffee
Construction Contractor: Beijing Dagu
Size: Single Floor
Site Area: 344 ?
Building Area: 94 ? (Outdoor Area 250 ?)
Design Period: 10.2020 - 12.2020
Construction Period: 01.2021 - 04.2021
Materials: Dagu Cement, exposed aggregate concrete, stainless steel, solid oak
Photography Credit: Zhi Xia
About the Firm
B.L.U.E. Architecture Studio is founded in 2014 in Beijing by Japanese architects Yoko Fujii and Shuhei Aoyama. The full from of B.L.U.E. is the Beijing Laboratory for Urban Environment, and this is also the core design philosophy of the studio.
About the Architect
Shuhei AOYAMA, was born in Hiroshima, Japan in 1980. He graduated from Osaka University in 2003, two years after, to study at the University of Tokyo awarded his Master degree. He worked for SAKO Architects in Beijing, China as a principal architect designed Tanggu Yuanyang International Primary School between 2005 and 2012. He was invited to be a lecturer at College of Architecture and Arts, North China University of Technology since 2012, and set up B.L.U.E. Architecture Studio in Beijing in 2014. In 2016, he was listed as one of the 10 most brilliant young designer by China Building Decoration Association.
His important architectural work includes “Nan Luo Gu Xiang Residential courtyard renovation”,awarded a sliver from Architectural Society of China in 2016, “L house in Dengshikou Hutong ”,“ Lost and found furniture store in Beijing”, “The share community of 400 boxes”, to name a few.
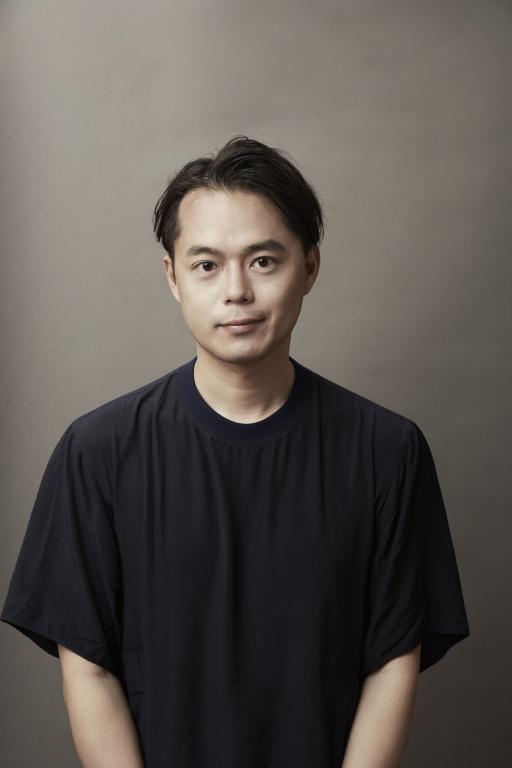
Architect Shuhei AOYAMA, B.L.U.E. Architecture Studio Founding Partner, Principal Architect
More Images and Diagrams
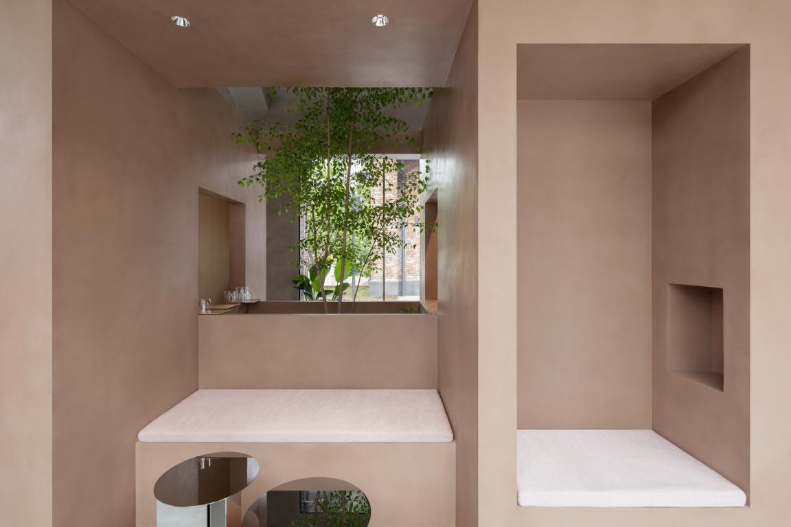
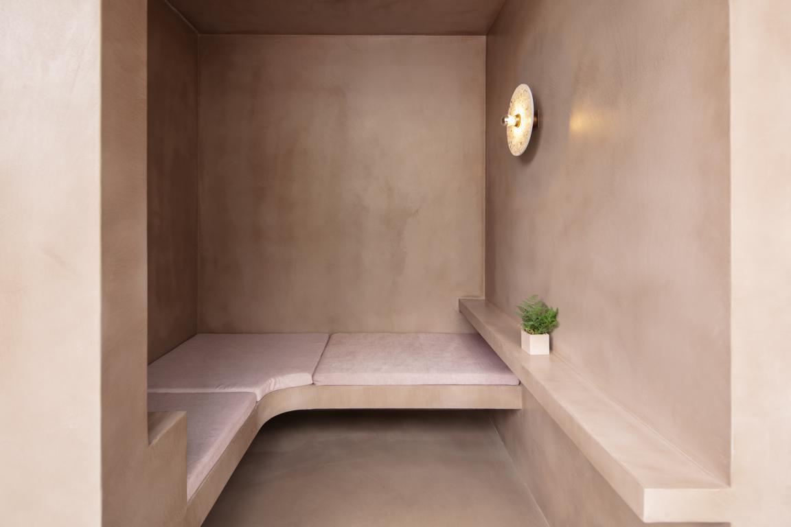
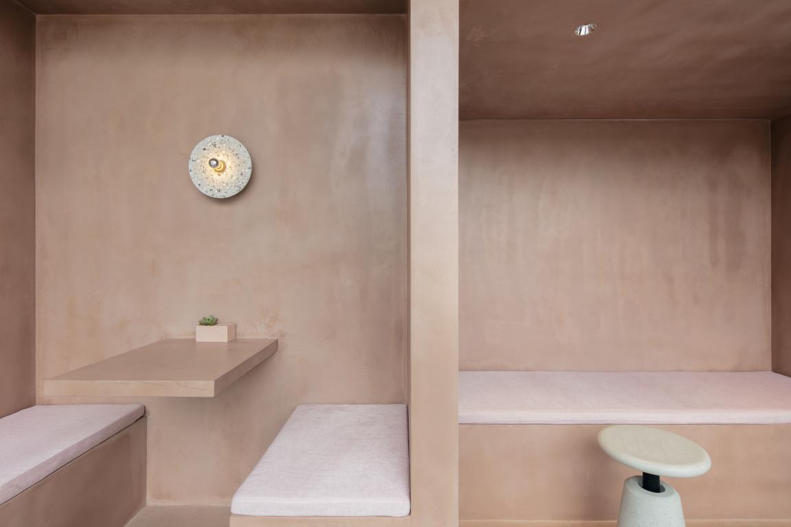
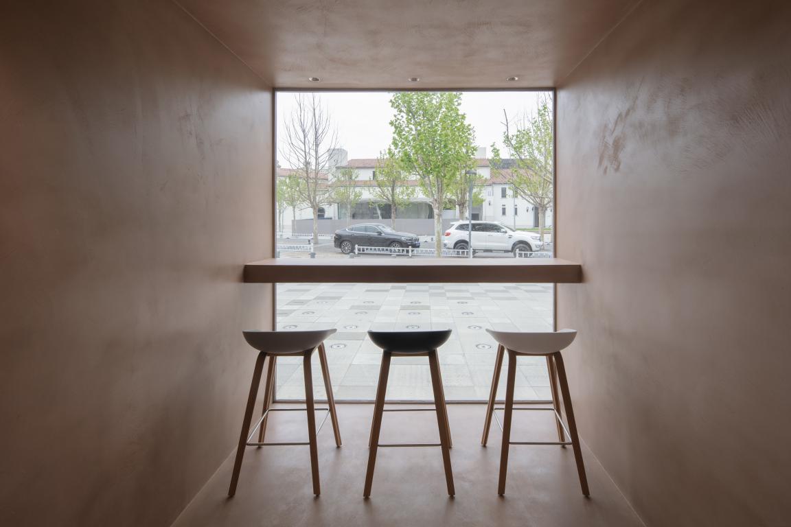
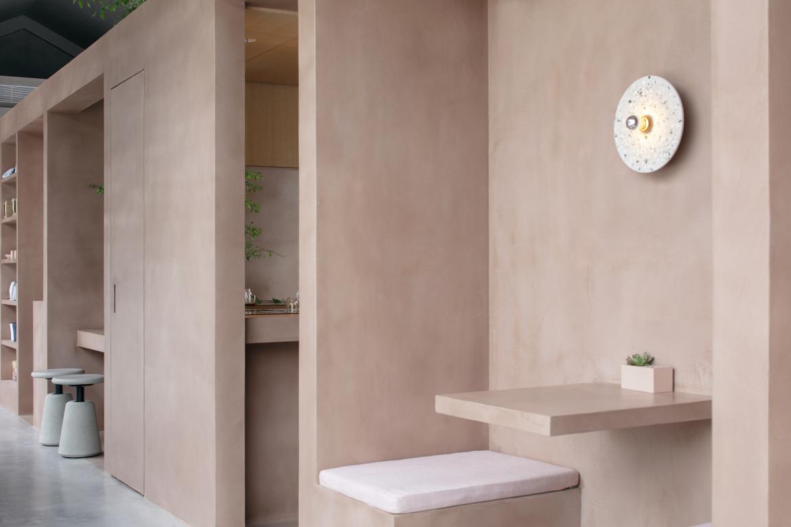
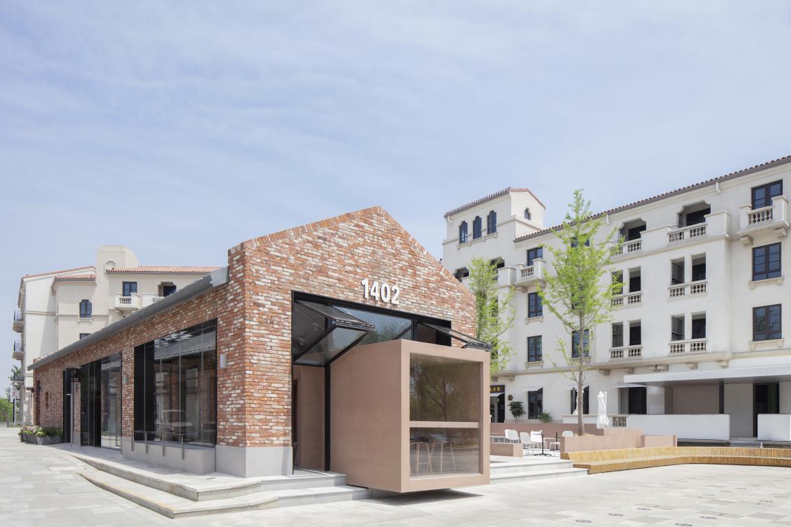
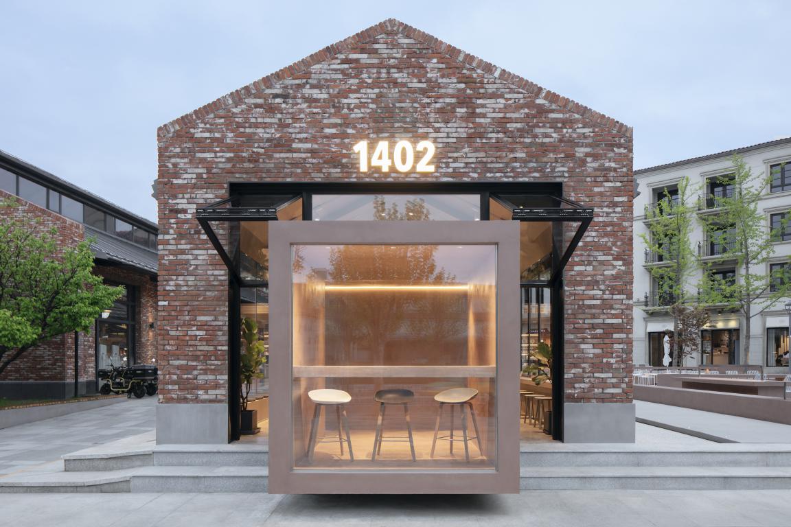
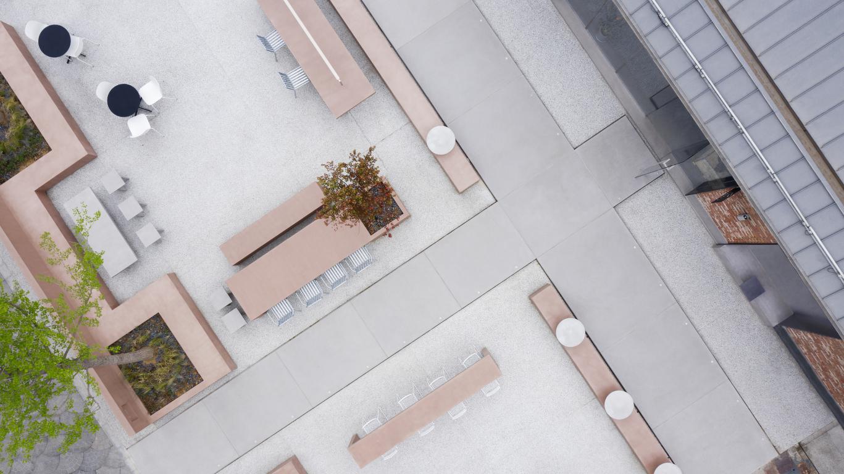
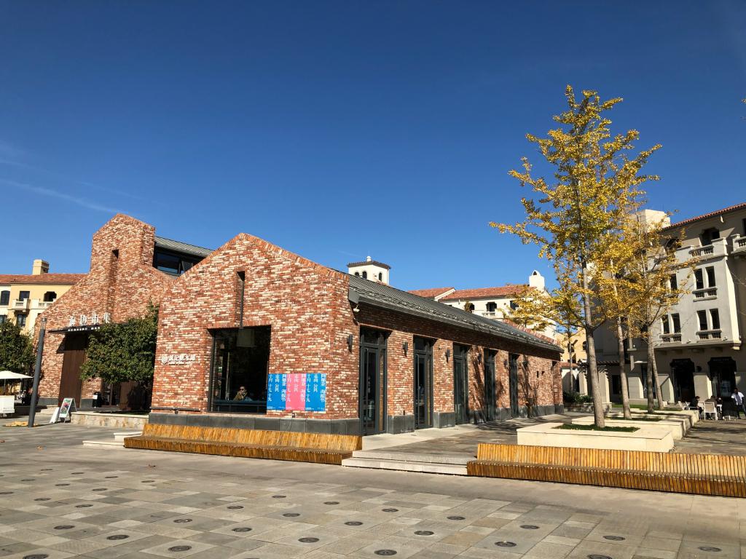
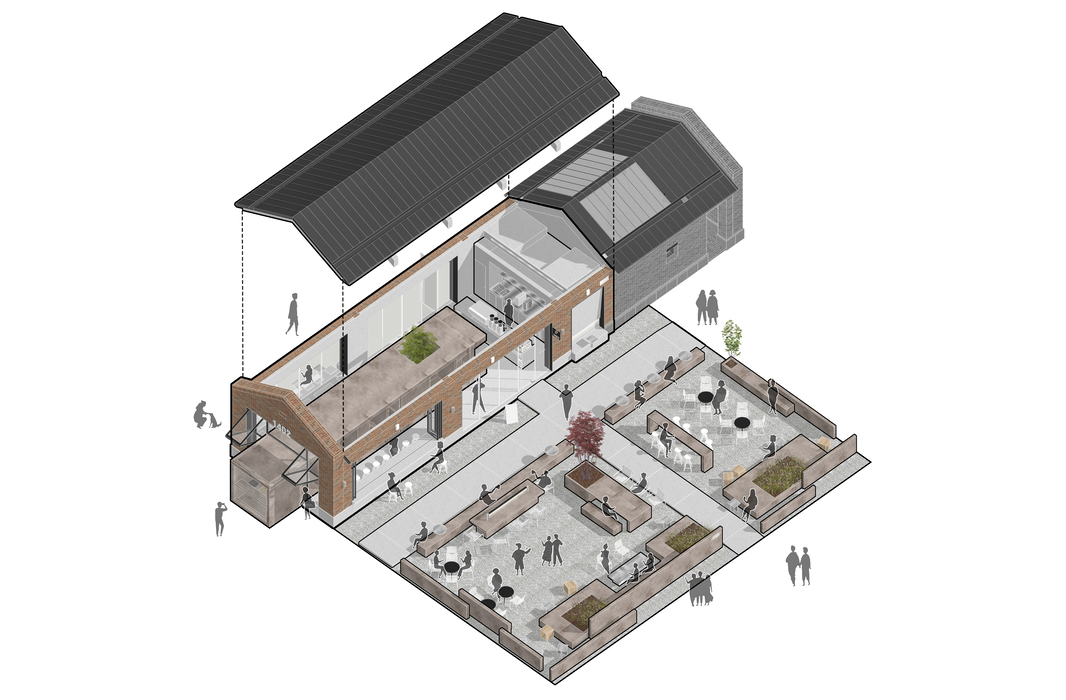
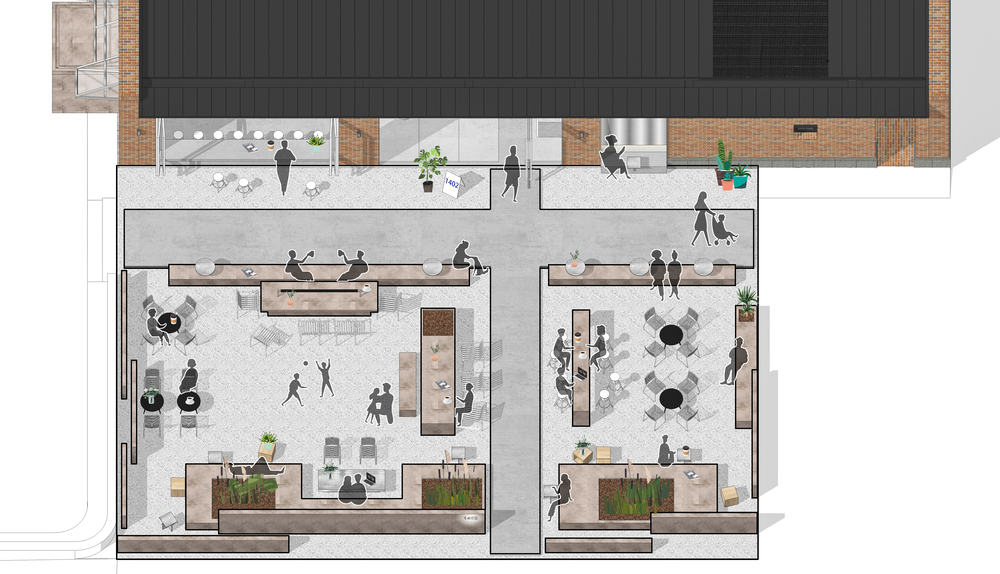
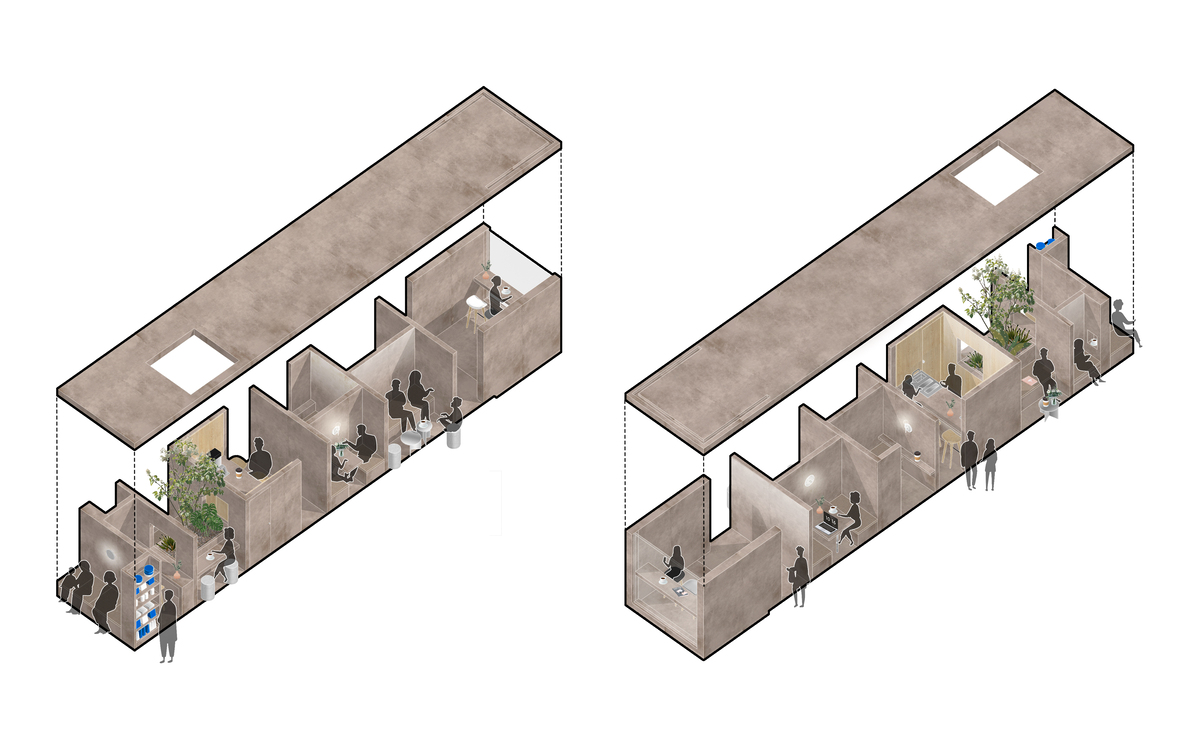

Keep reading SURFACES REPORTER for more such articles and stories.
Join us in SOCIAL MEDIA to stay updated
SR FACEBOOK | SR LINKEDIN | SR INSTAGRAM | SR YOUTUBE
Further, Subscribe to our magazine | Sign Up for the FREE Surfaces Reporter Magazine Newsletter
Also, check out Surfaces Reporter’s encouraging, exciting and educational WEBINARS here.
You may also like to read about:
This Newest Offline Cafe in Lucknow has lively colours, bold graffiti, and selfie corners for millennials | Intaglio Design Studio
Concrete Drapes Tumble Down to Form Organic Seats in the Tease Me Cafe
A Cafe in Mumbai Made Entirely Out of Recycled Cardboard by Nudes
And more…