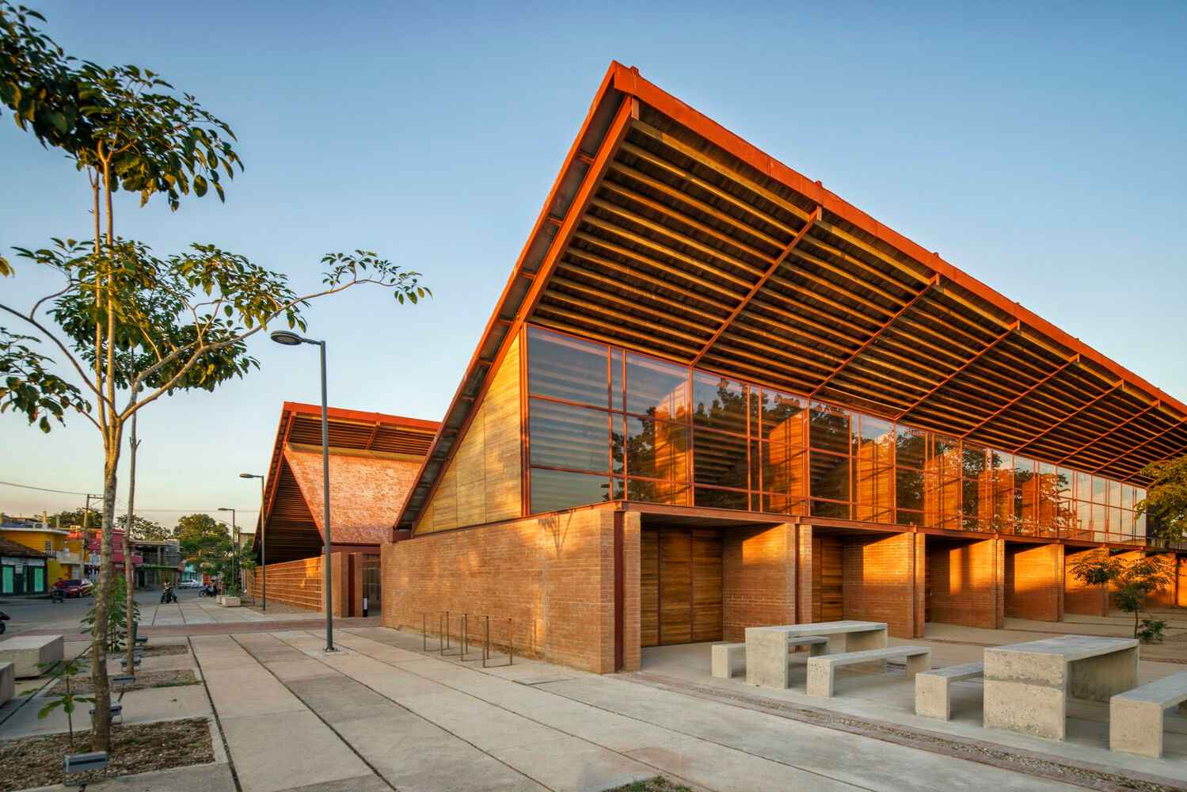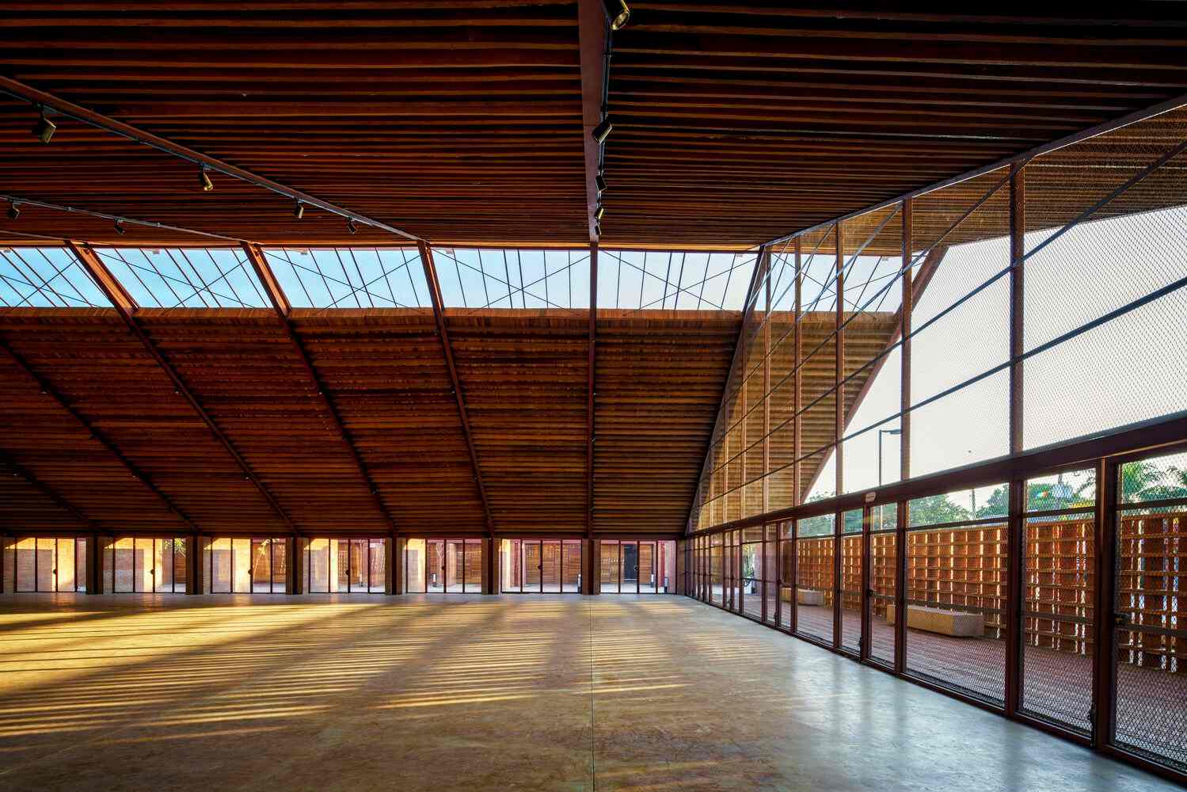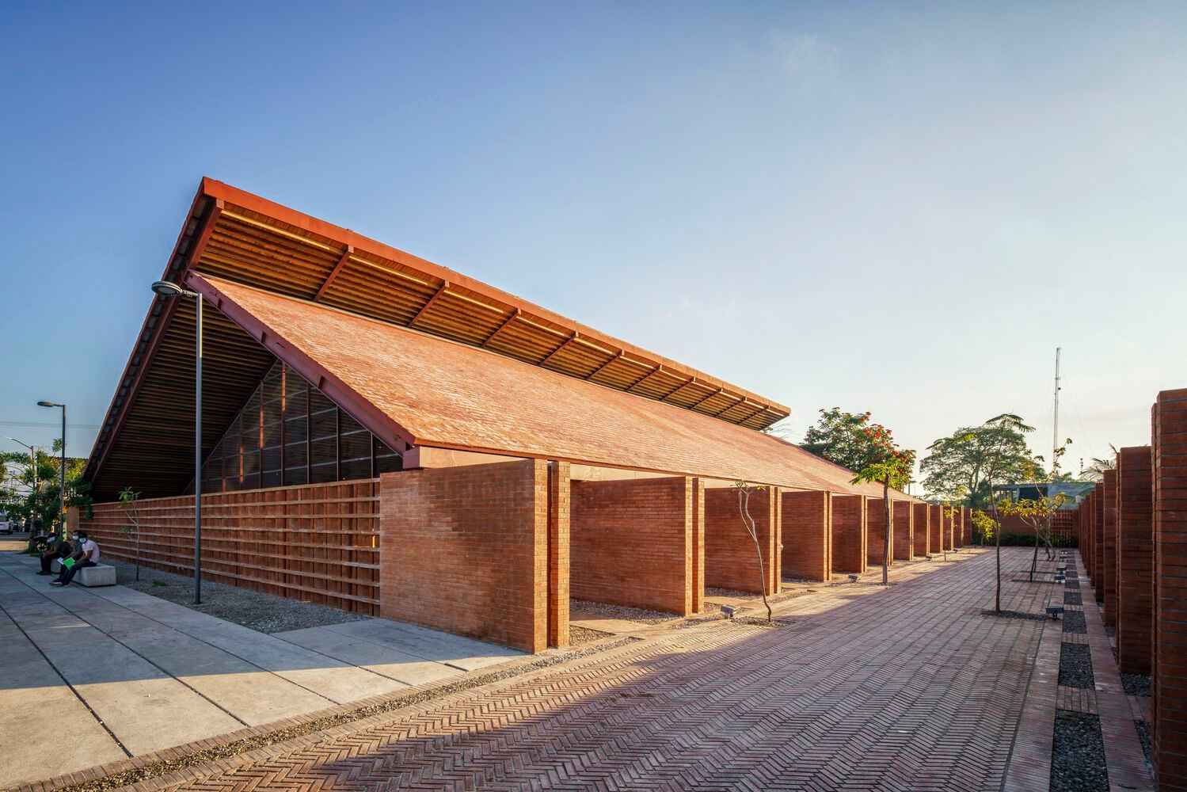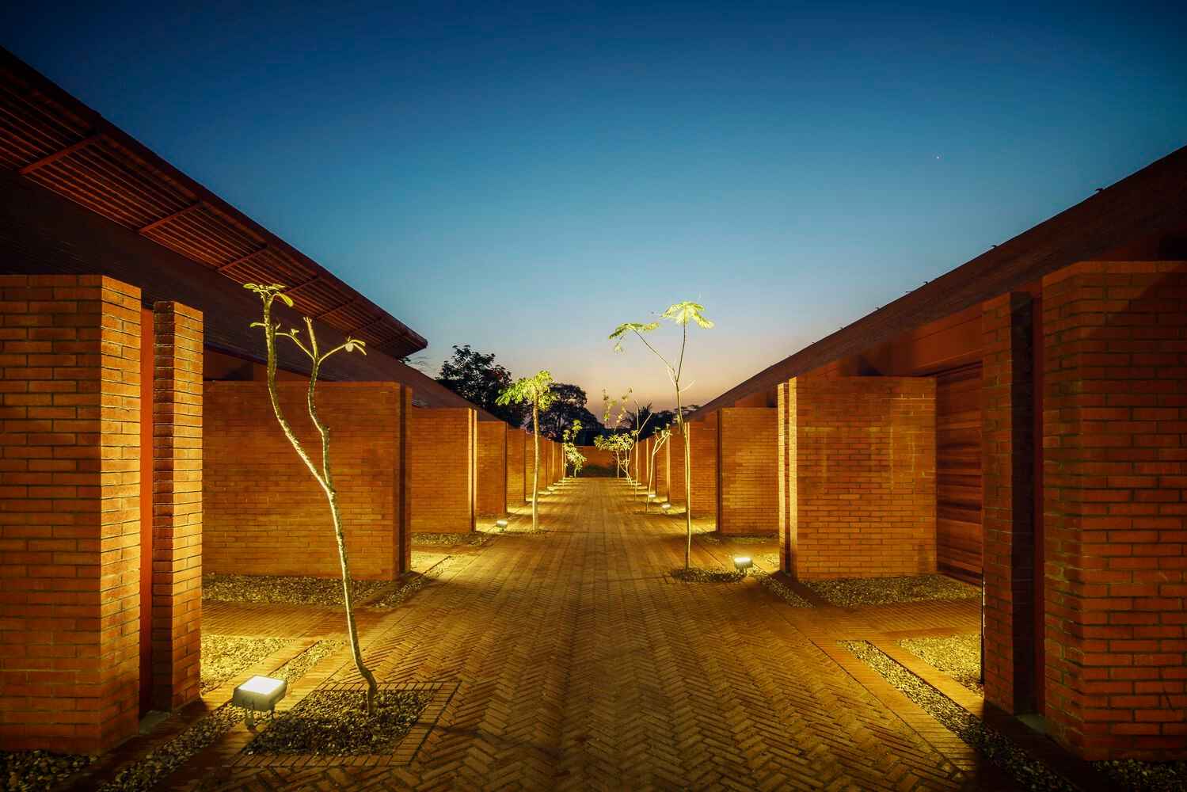
Colectivo C733, a Mexican studio, has designed a unique music school in Nacajuca, Mexico. As part of the state’s urban development programme, Casa de Musica serves as a social gathering space with its warm materials and natural ventilation, while also providing musicians with spacious and well-equipped classrooms. Know more about it on SURFACES REPORTER (SR).

The Casa de Musica, completed in 2021, comprises two structures connected by a public boulevard and features a striking cantilevered roof made of coconut wood.
The Casa de Musica, completed in 2021, comprises two structures connected by a public boulevard and features a striking cantilevered roof made of coconut wood. The larger volume of the facility, constructed on the foundations of a previous structure, showcases an open-plan community centre with an impressive offset gable roof. This roof extends beyond the ridge line and creates a cantilever over a skylight and the opposite roof plane. Double brick walls support the north and south sides, holding the 24m trusses. The west end features a transparent design with rectangular glass panels shielded by a porous brick screen, while the east end houses a service core. The social space also includes a mezzanine stage for workshops and local musicians.

This roof extends beyond the ridge line and creates a cantilever over a skylight and the opposite roof plane.
The smaller volume is dedicated to the music school and consists of eight classrooms, a cafeteria, restrooms and management offices. It follows the rhythm of the community centre’s structure, with compact spaces arranged in a line. Each area within the music school benefits from a sloping roof, creating double-height spaces, and an upper terrace offering treetop views. Both buildings utilize local coconut wood, brick partitions and clay tiles to create a warm and acoustically controlled environment. Wooden doors connect each structural bay, forming a welcoming and open complex accessible to the public.

The west end features a transparent design with rectangular glass panels shielded by a porous brick screen, while the east end houses a service core.
The design of the project draws inspiration from traditional Mesoamerican pocho dance and contemporary expressions. By incorporating warm materials, natural ventilation, and locally sourced resources, the space pays tribute to its location while enhancing existing elements. In addition to the architectural considerations, the project prioritizes sustainability and responsible land use. Despite facing a polluted creek, the roof of Casa de Musica directs and collects rainwater. The water is filtered for use in restrooms, passes through biodigesters and biofilters in a wetland-type treatment, and eventually discharges clean water into the local river, presenting an innovative water management alternative. The locally sourced coconut wood not only captures carbon dioxide but also leaves a smaller carbon footprint compared to other materials, while supporting local craftsmanship and employment opportunities.

The smaller volume is dedicated to the music school and consists of eight classrooms, a cafeteria, restrooms and management offices.
Project details
Colectivo C733: Gabriela Carrillo, Eric Valdez, Israel Espin, Jose Amozurrutia and Carlos Facio (TO)
Design team: Álvaro Martinez, Fernando Venado and Eduardo Palomino
Executive architect: Leticia Sanchez and Victor Arriata
Structures: LABG (Eric Valdez), GIEE and GECCO Ingenieria
Electrical and mechanical engineering: Enrique Zenon
Landscape architects: Taller de Paisaje Hugo Sanchez
Other consultants: Carlos Hano and Laurent Herbiet
Contractor: Francisco Tripp - Grupo Plarciac
Client: SEDATU, Municipio de Nacajuca
Image credit: Yoshihiro Koitani