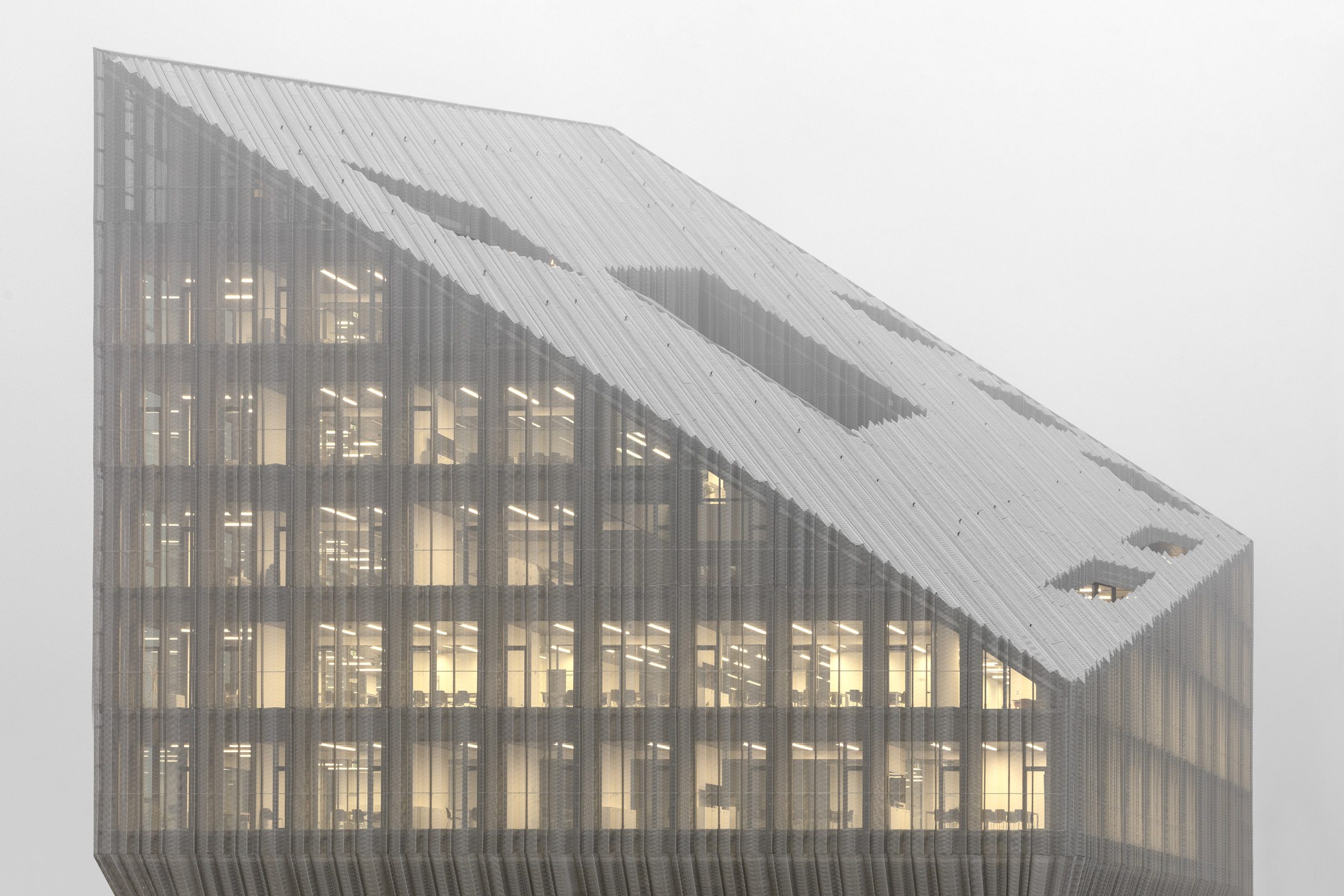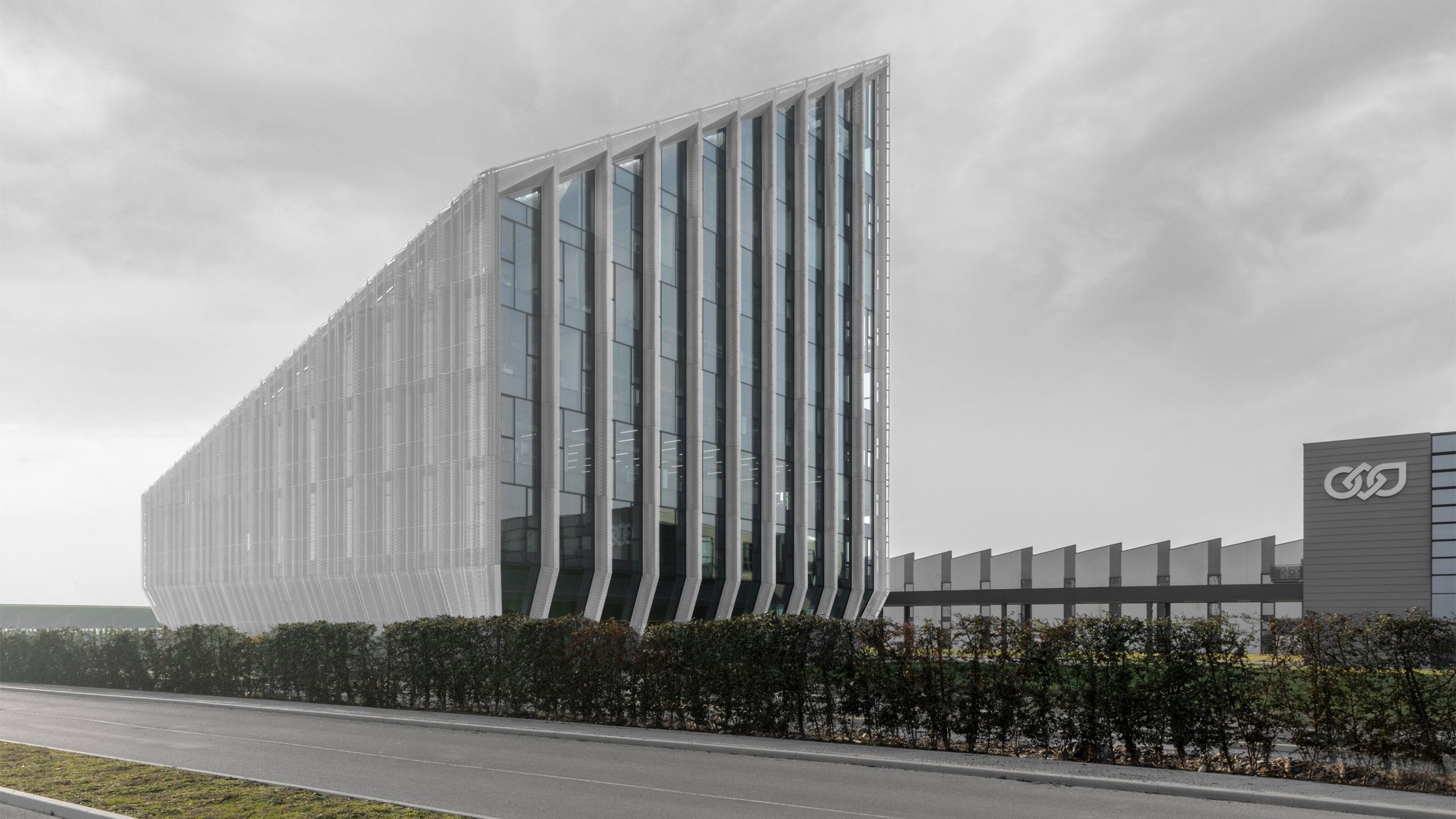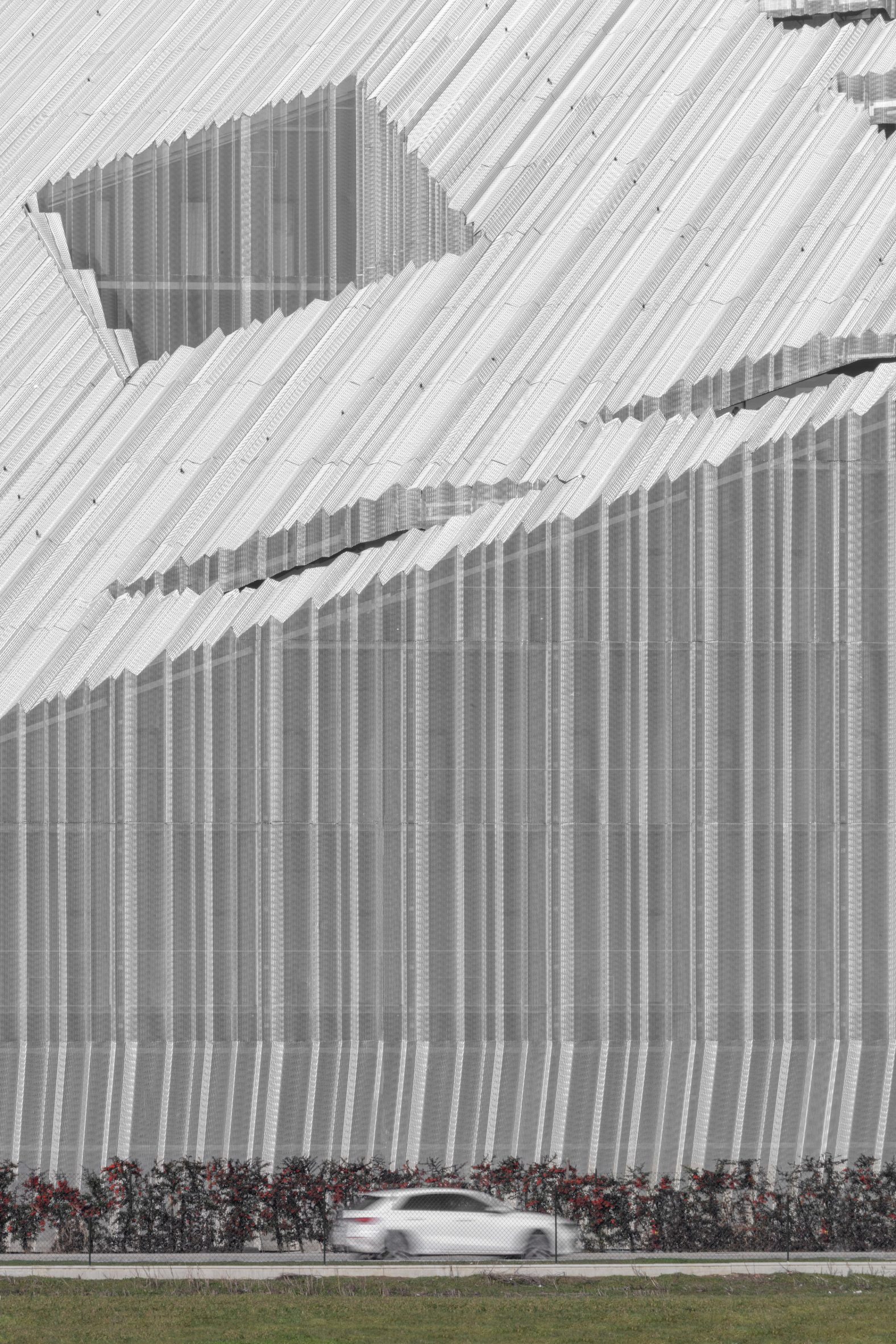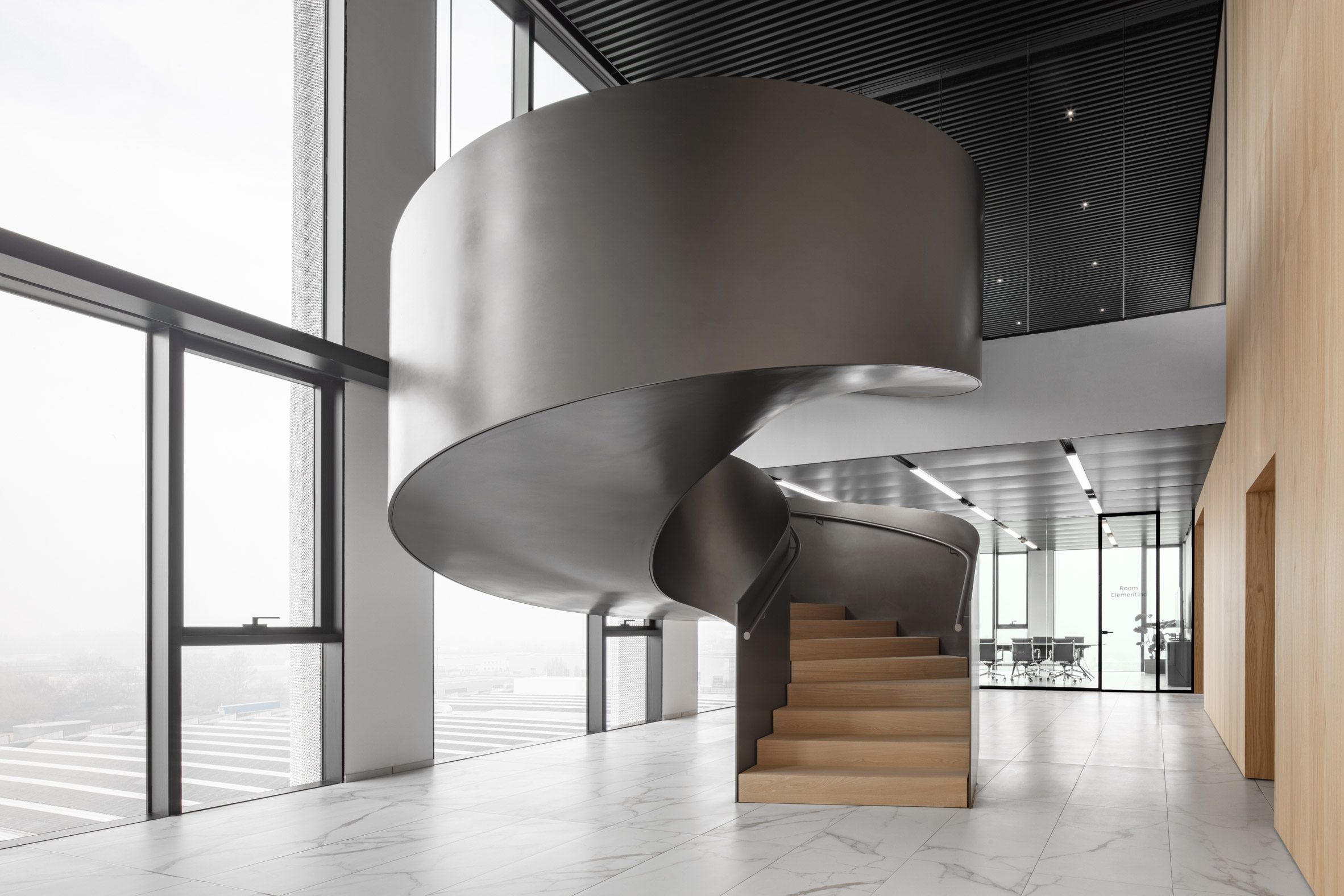
Italian architectural firm Peter Pichler Architecture has created the modern headquarters for Bonfiglioli, a manufacturing company located in Bologna. The building stands out with its angular design and a tilted roof covered in pleated mesh. Read more about the project on SURFACES REPORTER (SR):
Angular Structure with Pleated Mesh Roof
Situated within Bonfiglioli's industrial complex in Calderara di Reno, the structure takes on a rectangular shape, broken up by a central outdoor courtyard and terraces on the sloping roof.

The architects at Peter Pichler Architecture explain that the roof's slant serves to enhance the building's north-facing sides, allowing more indirect natural light into the office spaces.
The seven-story building features a steel exoskeleton that angles outward at the ground level before rising vertically. While the taller glass facades face north to maximize light intake, the shorter south-facing sides and the slanted roof are shielded with a pleated aluminum mesh to diffuse direct sunlight.
 Inspired by Bonfiglioli's industrial products, the design employs geometric shapes and metal materials to reflect the company's identity. The pleated facade draws from the company's gear motors, while the aluminum mesh represents the manufacturing process's shavings.
Inspired by Bonfiglioli's industrial products, the design employs geometric shapes and metal materials to reflect the company's identity. The pleated facade draws from the company's gear motors, while the aluminum mesh represents the manufacturing process's shavings.
Maximizing Natural Light
At the heart of the building lies a courtyard garden, designed for natural ventilation. A glass bridge on the third floor spans across the courtyard, fostering connectivity between different sections of the office.
 To further promote interaction, six south-facing terraces adorn the sloping roof, providing outdoor spaces for occupants.
To further promote interaction, six south-facing terraces adorn the sloping roof, providing outdoor spaces for occupants.
Innovative Steel Spiral Staircase
Inside, steel spiral staircases on the ground and sixth floors add both functionality and aesthetic appeal, symbolizing a continuous flow of ideas.

Photo Courtesy: Gustav Willeit