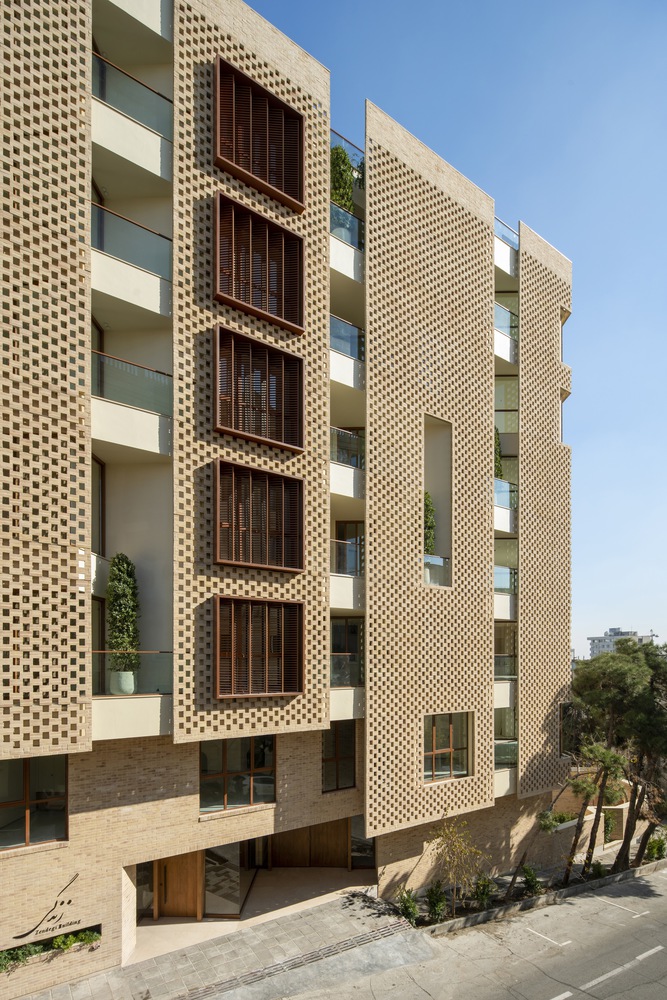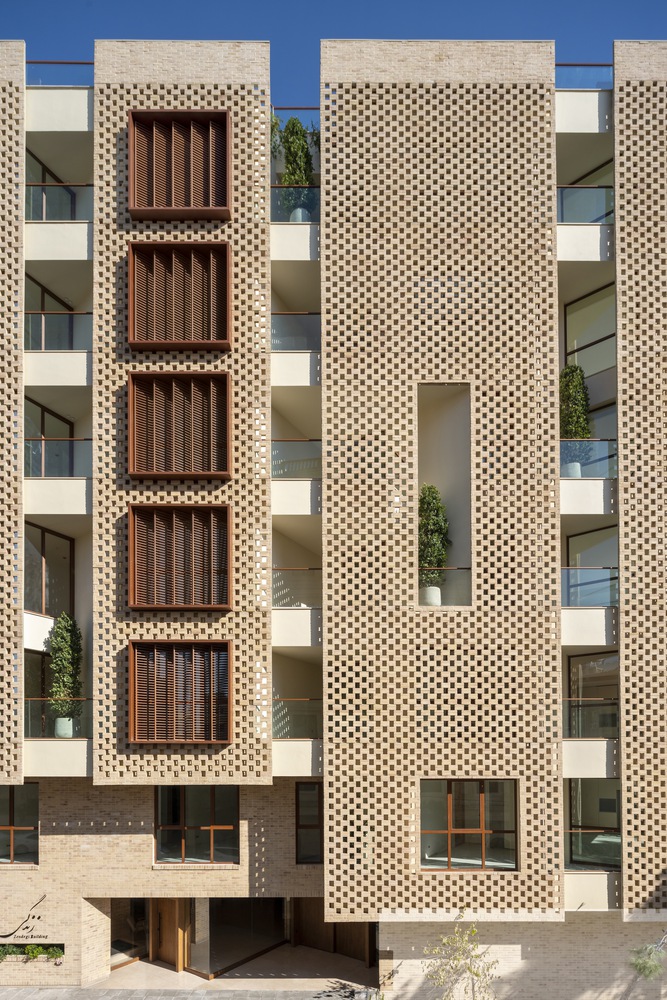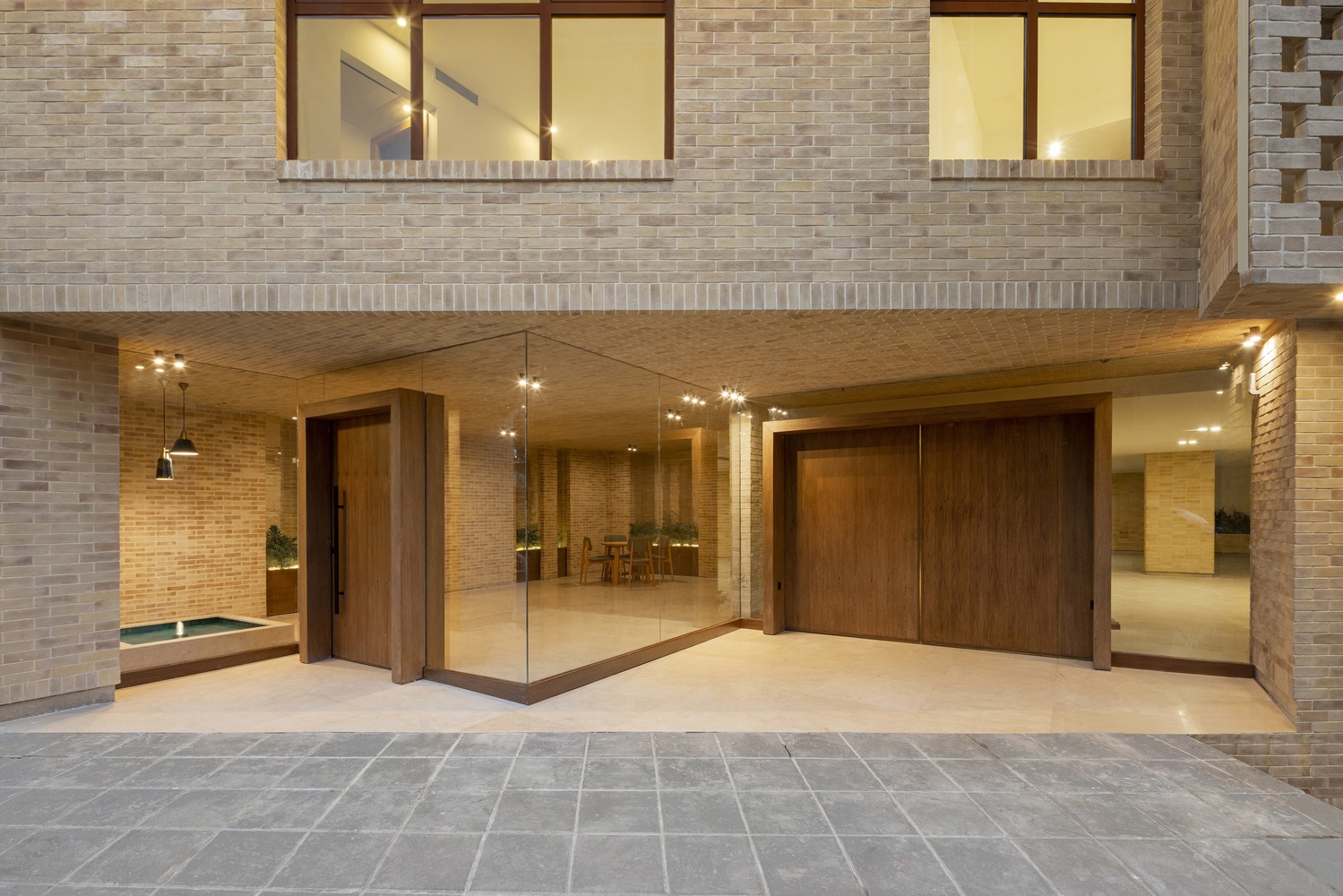
The Zendegi Building in Tehran by Faraman Design combines traditional Persian architecture with modern functionality. Its brick facade, inspired by Iranian heritage, regulates heat while allowing natural light and ventilation. Angled balconies and a layered brick design filter sunlight, enhancing both aesthetics and comfort. Inside, communal spaces encourage interaction, and exterior features like water elements and greenery evoke Persian gardens, blending seamlessly with the urban environment. Read more on SURFACES REPORTER (SR):
 Persian Tradition Meets Modern Design
Persian Tradition Meets Modern Design
Faraman Design's Zendegi Building in Tehran blends Persian architectural traditions with modern functionality. Using culturally significant materials like brick, the western facade filters sunlight and maximizes natural light through angled balconies.
 This design not only reflects Iran's heritage but also fosters interaction with outdoor spaces, making the building both functional and symbolic of life itself.
This design not only reflects Iran's heritage but also fosters interaction with outdoor spaces, making the building both functional and symbolic of life itself.
Community-Focused Design
Faraman Design's Zendegi Building fosters social interaction with communal spaces that encourage gatherings and a sense of belonging. The entrance, featuring a tranquil water element and traditional Persian garden aesthetics, offers a peaceful retreat.
 The building’s modest scale and natural materials, including a heat-regulating brick facade, blend harmoniously with its urban surroundings while connecting to Iranian cultural heritage.
The building’s modest scale and natural materials, including a heat-regulating brick facade, blend harmoniously with its urban surroundings while connecting to Iranian cultural heritage.
Project Details
Name: Zendegi Building
Firm: Faraman Design and Construction Office
Lead Architect: Marjan Farzian
Location: Tehran, Iran
Executive Manager: Ali Forghanian
Executive Team: Khalil Forghanian
Civil Engineer: Amirhosein Nami
3D Presentation Design Collaborators: Marjan Zare Dehnavi, Ensieh Eidi Vandi
Photo Courtesy: Deedstudio