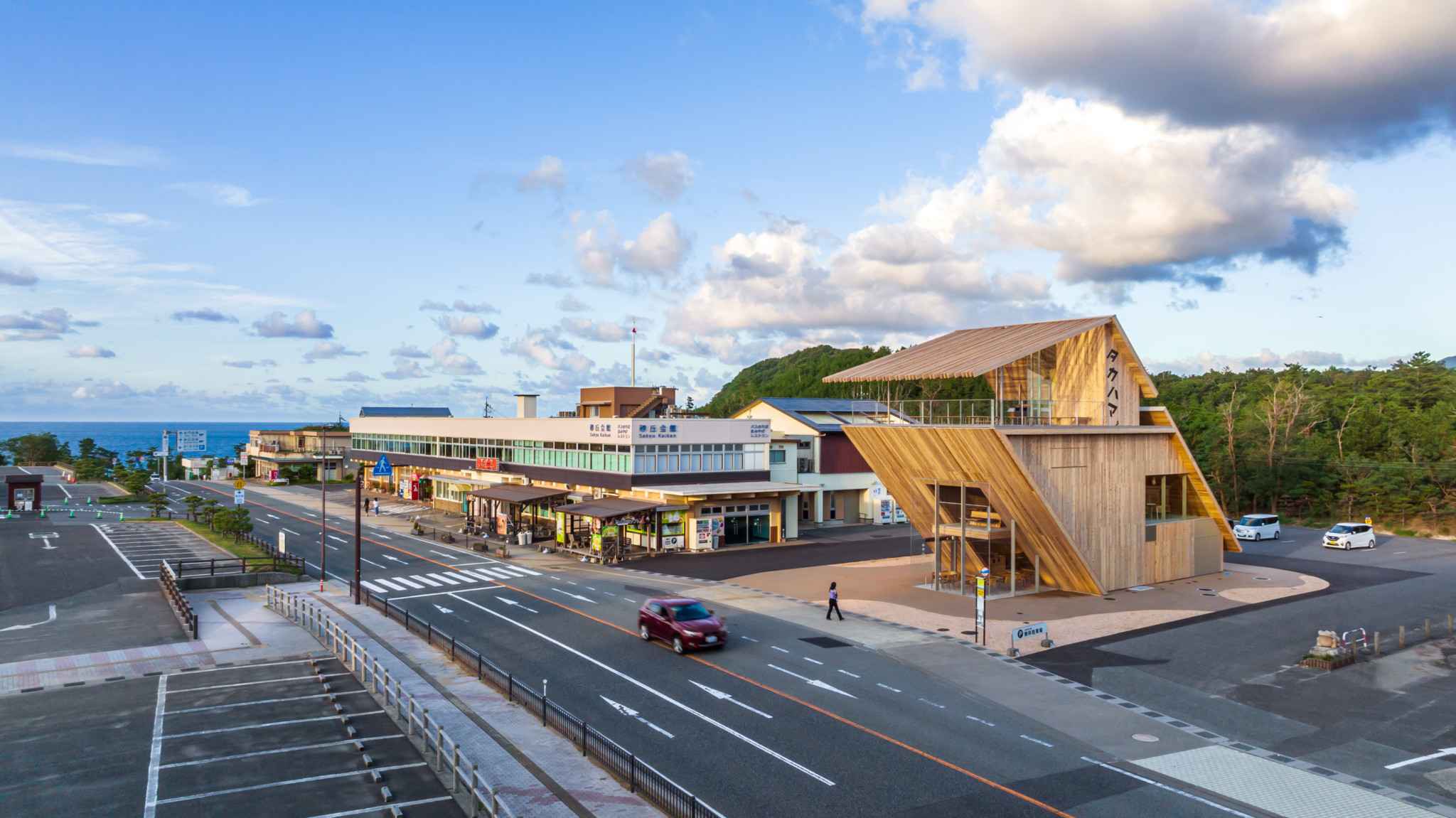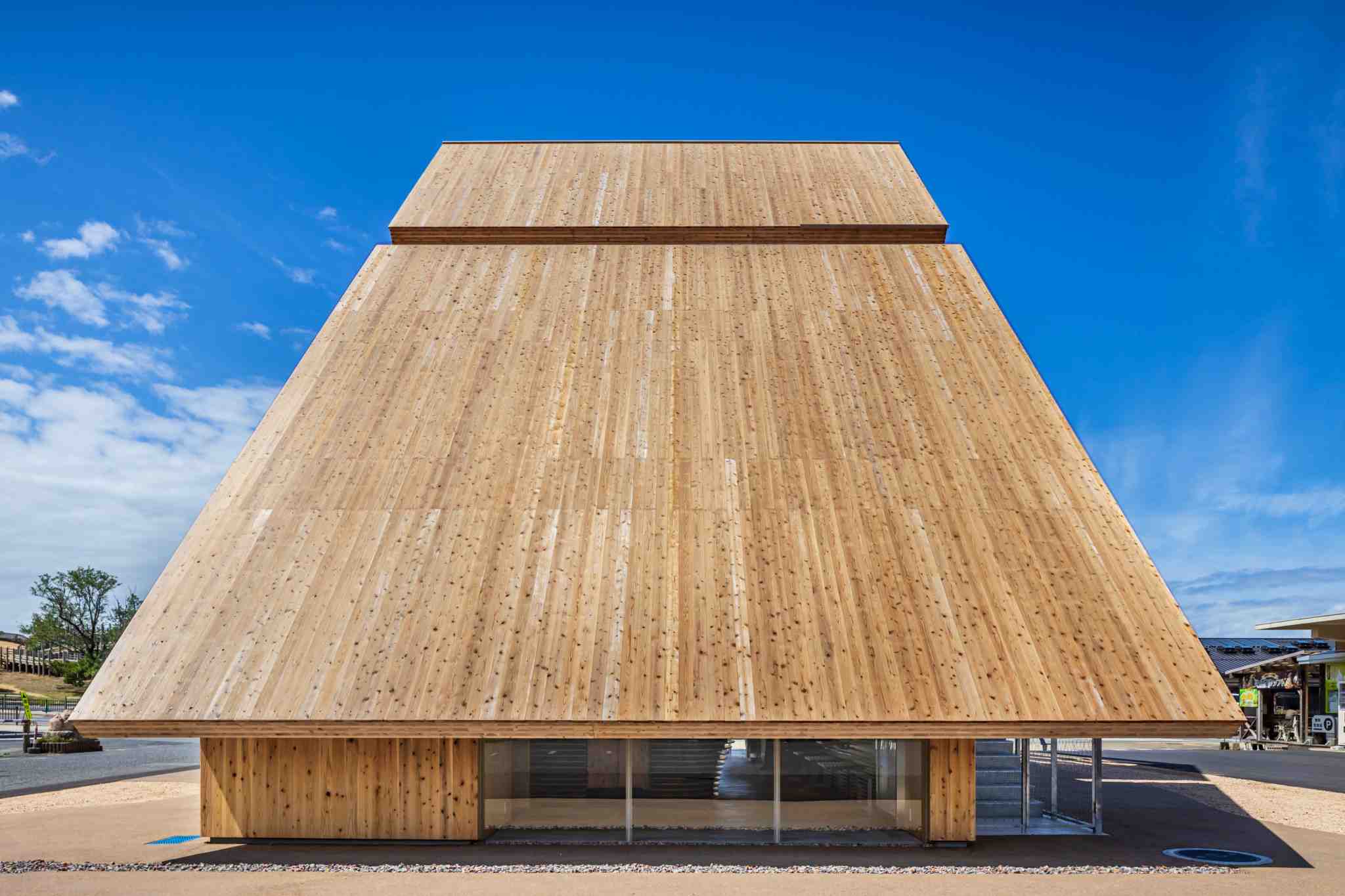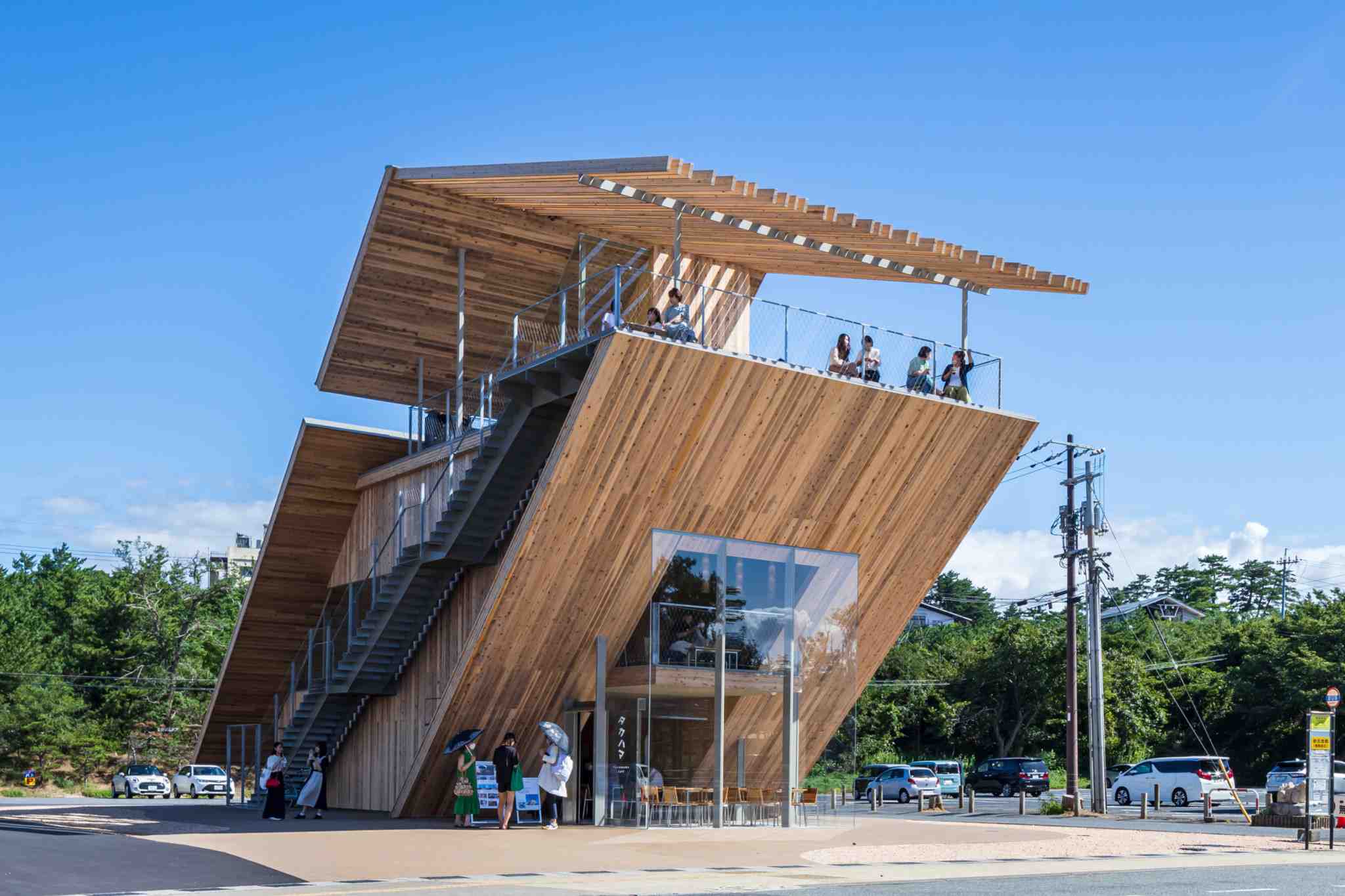
Kengo Kuma’s latest addition is a staircase to the sky, a two-level café and an observation tower, which overlooks the mesmerizing Tottori Sand Dunes of Japan. Named Takahama Cafe, the newly introduced structure seamlessly connects the earth and atmosphere and reflects the surrounding environment. Here is a detailed report on SURFACES REPORTER (SR).

The cross-laminated timber structure made with Tottori lumber in juxtaposition with reinforced concrete accentuates the dramatic balcony topped with a pergola.
A hybrid structure
Takahama Café is positioned 9m above the ground. Spread across 199 sqm, the cross-laminated timber structure made with Tottori lumber in juxtaposition with reinforced concrete accentuates the dramatic balcony topped with a pergola that overlooks the scenery of the sand dunes. The roof of the café acts as an observation space where people can eat and drink in an alfresco seating. The second floor of the cafe is dedicated for seminars and meetings.

The roof of the café acts as an observation space where people can eat and drink in an alfresco seating.
Promoting local art
The timber adds a touch of warmth to the structure and also blends into the sand dunes. Kengo Kuma and Associates is known to incorporate local culture in their designs. One such example is the introduction of Tottori’s folk crafts called mingei into the café’s interiors. The sand from the dunes textures the washi paper pendant lights within the café, while Tottori Mingei pottery workshop Nakai-gama has created the blue-black glazed bathroom sinks. Moreover, local craftsmanship is seen in chairs as well that are made from cross-laminated timber, which further completes the look of the café.

The second floor of the cafe is dedicated for seminars and meetings.
The observatory-café, thus, basks in the beauty of Tottori Sand Dunes in its elegant, sleek, modern structure.
Project details
Location: Tottori, Japan
Architect: Kengo Kuma and Associates
Area: 190m2
Cost: 250 million yen
Team: Minoru Yokoo, Taichi Kuma, Hirono Yamamoto and Yoo Shiho
Construction: Taisei Corporation
Cooperation: Taisei Corporation
Facility: Taisei Corporation
Illumination: Daiko Electric Company
Others: Daiwa Kensetsu
Photographs: Kawasumi-Kobayashi Kenji Photograph Office; Courtesy: Kengo Kuma and Associates