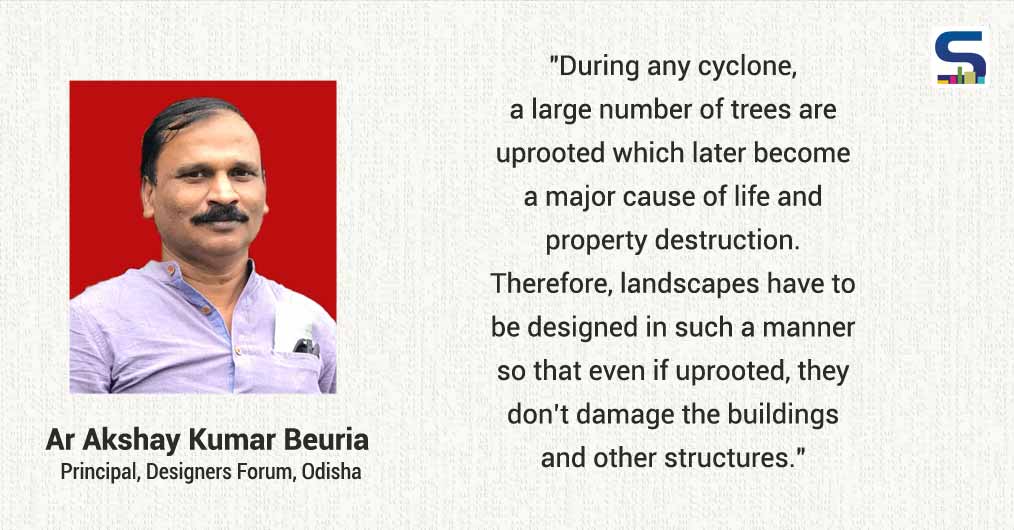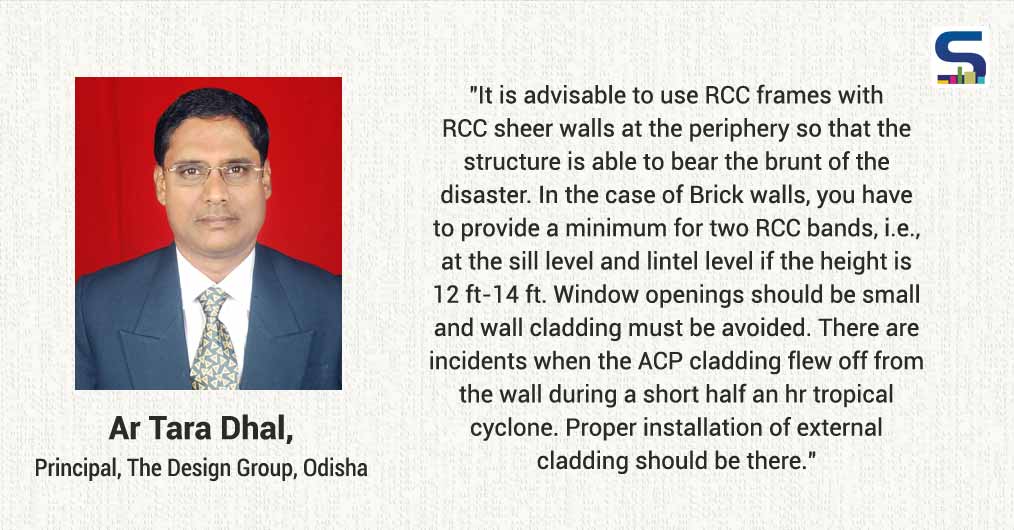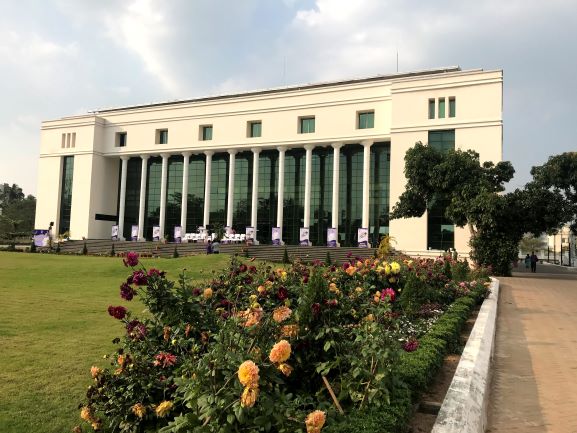
After TAUKTE’s destruction, as YAAS tears down India’s East coast, there is a desperate need for cyclone proof structures in order to keep the lives and property safe. SURFACES REPORTER (SR) spoke to the experts from Odisha, the state often ravaged by severe intensity storms and cyclones and understood how the design should be created to make them cyclone proof.
During a cyclone, the wind speed rises to 150-200 km/ hr. This may further intensify upto 300 km/ hr making it into a severe cyclone. Contrary to popular belief, a house or a structure are usually not blown over but pulled apart by the rising wind pressure. Therefore, right from the design, materials, foundation to construction, everything has to be done taken utmost care.
Location & Landscape
The most important aspect for the design of a cyclone proof structure is location. Since the cyclonic storm approaches from the sea, the wind direction usually remain random due to high speed. Still, there are few precautions that can be taken to reduce the brunt of the approaching cyclone. Choose an area behind a hill or mound to reduce the wind velocity. It could act as the natural shielding. Similarly, a row of trees planted can also provide good protection against the rising winds. However, distance between the trees and building should also be taken into consideration as much destruction happens during a cyclone because of the uprooted trees. The distance of tree from the house may be kept 1.5 times the height of the tree.

According to Ar Akshay Kumar Beuria, Principal, Designers Forum, Odisha, “The impact of the cyclone can be reduced significantly with the right planning of a structure. For instance, during a cyclone, the gale swept from sea to land. So if the structure is designed keeping the possible direction of a cyclone in mind, then much loss can be prevented. Here a cluster design would be more appropriate instead of straight rows of housing which will bear more impact. During any cyclone, a large number of trees are uprooted which later become a major cause of live and property destruction. Therefore, landscapes have to be designed in such a manner so that even uprooted, they don’t damage the buildings and other structures.”
Foundation of the structure
The foundation of the structure is a crucial matter. A home in Mexico Beach, Florida got famous for surviving the notorious Hurricanes Matthew and Irma while nearby homes were washed away as it was built on steel-filled concrete pillars 12 feet above ground level. The pillars were anchored on a 28 feet deep concrete foundation. The incident focuses on the importance of a strong foundation in coastal areas. According to the National Institute of Disaster Management (NIDM)'s directive for Cyclone Architecture, "In cyclonic regions close to the coast, a site above the likely inundation level should be chosen. In case of non availability of high level natural ground, construction should be done on stilts with no masonry or cross bracings up to maximum surge level, or on raised earthen mounds to avoid flooding/inundation but knee bracing may be used.”
Keep Design simple
While we love the asymmetrical shapes that the new buildings tend to take with the overproductive imagination of modern day architects and designers, it is always wise to take up the traditional approach in the area where cyclones are a common occurrence. Simple, compact, symmetrical shapes usually perform better during a cyclone. According to the NIDM, the best shape to counter the brunt is a square shape that allows wing to go around them. It is followed by the rectangular and then L-shaped plan. However, if other shapes are desired, appropriate measures should be taken to strengthen the building. If longer shapes are used, they must be designed to withstand the forces of the wind. Most houses are rectangular and the best layout is when the length is not more than three (3) times the width.
Protection for Walls and roof
Typically, in the cyclone prone areas, RCC (Reinforced Concrete Cement) structures are most preferred as the material has the ability to withstand the strong air pressure. Another is Structural insulated panels (SIPs). These are sandwiched panels with an insulating foam core (usually polyurethane) between structural facings. When reinforced with steel, the finished panels are extremely strong and energy efficient. In addition to providing insulation, walls created with these panels are able to greatly reduced air leakage when compared with many traditional building materials. These can be pre fabricated making them highly efficient for such conditions.
"For a brick wall, the lateral load due to wind can be resisted either by walls lying parallel to the lateral force direction (by shear wall action) or by RC frames to which the panel walls must be fixed using appropriate reinforcement such as seismic bands at window lintel level."
Ar Tara Dhal, Principal, The Design Group, Odisha, says, "The RCC wall thickness should be 75-100 mm for a cyclone prone area. A 200-250 mm thick AAC block wall with bands can also provide a good structural safety with right insulation. The height of the wall should be also taken into consideration.The terrace having RCC roof with right thermal and water insulation can be provided with proper installation."
Talking about the roofing and how to protect it from the wind pressure, Ar Akshay Beuria says, "If a structure is being created in a cyclone prone area, it must be designed to bear a wind capacity of 200-250 km/hr at least to reduce the impact. Everything from the roofing to the bolts has to be planned keeping in mind their load bearing capacity so that they could dampen the impact of a super cyclone. Roof is the most important part of a structure and bears heaviest burden during the cyclone. Once the roof of any structure give away, the entire structure could collapse. Therefore, if you made a RCC cement roof, the impact could be lessened to a greater degree. While with the use of Pre-fab technology, the construction can be regulated and disciplined to create stronger elements with uniformed strength, unless these are not properly executed on site, everything is lost and there will be not protection from galling winds.”
Fenestration- seal any opening
Façade, windows and doors are the most vulnerable sections of a structure during a cyclone. Any gap left could prove fatal during a disaster. Windows and doors must be strong enough to withstand the air pressure and debris. If used for facade or window, the glass has to be pre-treated and well insulated to not shatter during the cyclone. Windows can also be protected using pre cut plywood panels and hurricane shutters but the most vital part is there should be no gap. According to the NIDM , "Glass windows and doors are, of course, very vulnerable to flying objects and there are many of these in cyclones. The way to reduce this problem is to provide well designed thicker glass panes. Further, recourse may be taken to reduce the panel size to smaller dimensions. Also glass panes can be strengthened by pasting thin film or paper strips. This will help in holding the debris of glass panes from flying in case of breakage. It will also introduce some damping in the glass panels and reduce their vibrations."

Ar Tara Dhal says, “At the time of any Cyclone, the wind speed gets very high closing almost 200-300 km per hour. Therefore, structures particularly high rise buildings, must be designed in a manner to withstand such high air pressure. Bigger parapets have to be avoided and the design must have RCC Parapets. The windows, particularly for the hospitals, should be limited to 5 ft x 5 ft and must be fitted properly with no gaps with the wall. The same is true for the claddings. This is a very crucial aspect as during the time of a Cyclone, even a gap of half an inch (12 mm) can play havoc with high lateral force of the wind shattering the window completely. So the smaller is the opening, bigger is the safety. In case of a public building, proper care should be ensured to completely seal the openings, devoid of any such opening which could later prove disastrous. In public buildings smaller windows should be encouraged.”


Unnati Bhawan, Bhubaneshwar, Odisha by Ar Akshay Kumar Beuria is designed as a RCC framed structure taking into account all the aspects of Structural safety. In 2019 during the cyclone FANI which had a wind speed of 250KM/hr, this building had zero damage inspite of having a large glass façade.
“It is advisable to use RCC frames with RCC sheer walls at the periphery so that the structure is able to bear the brunt of the disaster. In case of Brick walls, you have to provide for minimum for two RCC bands, i.e., at the sill level and lintel level if the height is 12 ft-14 ft. Window opening should be small and wall cladding must be avoided. There are incidents when the ACP cladding flew off from the wall during a short half an hr tropical cyclone. Proper installation of external cladding should be there.” he added.
The way forward
Cyclones are a natural disaster. The East coast of the country often faces the brunt of such cyclones. In 2019, the notorious and extremely severe Category 5 cyclone ‘FANI’ killed 89 people in eastern India and Bangladesh and caused about US$8.1 billion in damages in both India and Bangladesh, mostly in Odisha. In 2021 only, the country is earlier hit by Cyclone TAUKTAE that intensified into one of the most severe cyclones in the Arabian Sea in over two decades which is not a commom pheomenon on the Western coast and thus caused much damage.
While hurricanes and cyclones are known to form in the predicted areas, the climate change has created newer depression zones in the sea causing severe intensity cyclones to form in the areas where they were unheard off earlier. SURFACES REPORTER (SR) It’s a wakeup call for the authorities, architects, designers, realtors and people to understand that nature is unpredictable. While buildings can be recreated, lives are precious. Hence all coastal areas, following the example of Odisha must create structures that are cyclone proof.
Keep reading SURFACES REPORTER for more such articles and stories.
Join us in SOCIAL MEDIA to stay updated
SR FACEBOOK | SR LINKEDIN | SR INSTAGRAM | SR YOUTUBE
Further, Subscribe to our magazine | Sign Up for the FREE Surfaces Reporter Magazine Newsletter
Also, check out Surfaces Reporter’s encouraging, exciting and educational WEBINARS here.
You may also like to read about:
One of Chinas tallest structure shook mysteriously leading to evacuation| Shenzhen, China | SR News update
Draft Indian Standard Criteria for Earthquake Resistant for BIS with Surfaces Reporter
And more…