
The renovation images of the famous Neue Nationalgalerie museum in Berlin designed by Mies van der Rohe has been revealed. The comprehensive five-year refurbishment of the building is carried out by David Chipperfield Architects. According to the sources, the firm has removed 35,000 individual components from the Museum as a part of the overhaul with the majority restored and returned into their previous positions. The renovation is set to be finished by April 2021 and the museum will be opened to the public in August with the American sculptor Alexander Calder’s exhibition. Check out SURFACES REPORTER (SR)’s complete report on this:
Also Read: Kengo Kuma uses 20000 individual Granite Pieces for the Kadokawa Culture Museum facade
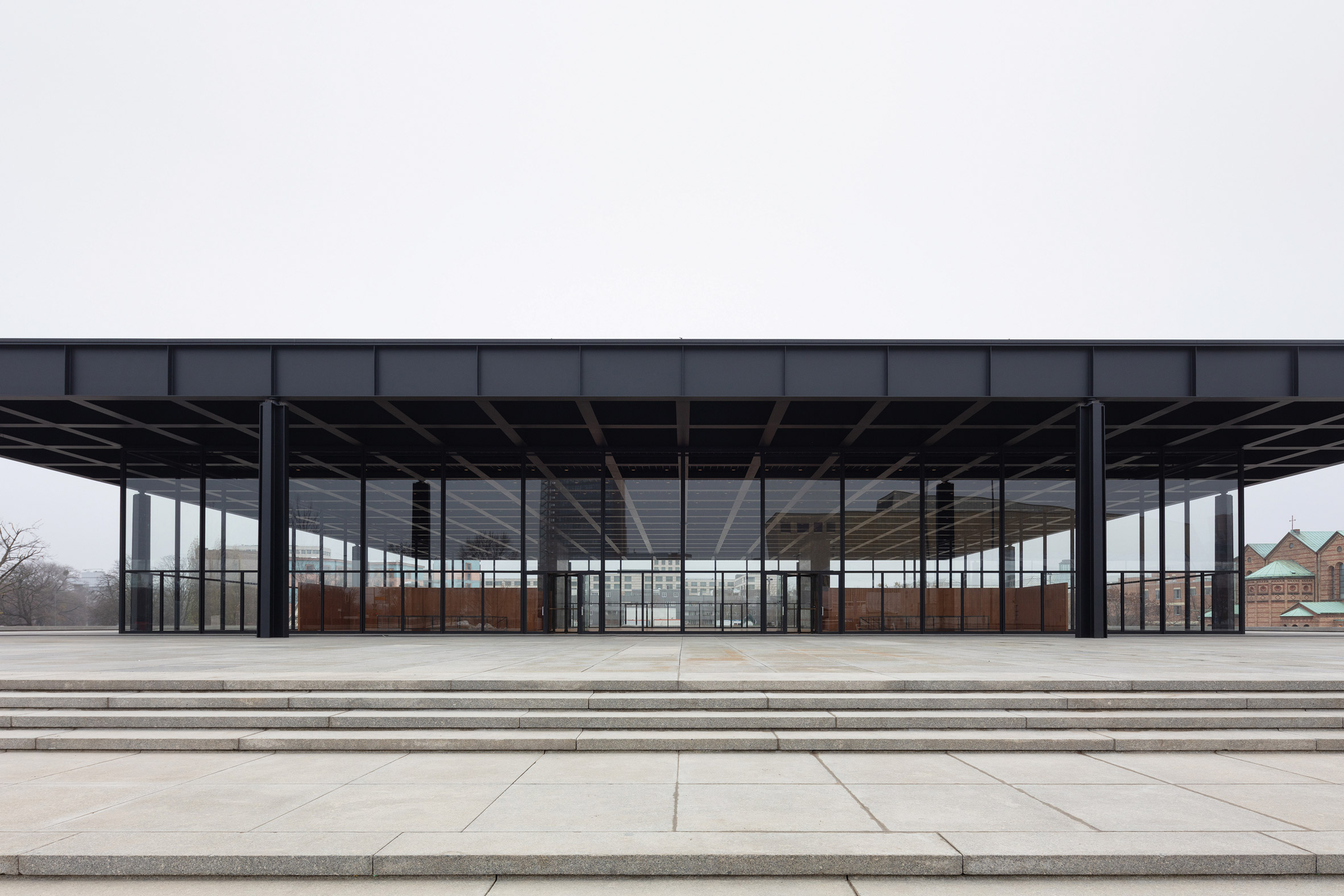
The Neue Nationalgalerie museum was the last major project of Ludwig Mies van der Rohe who designed it in 1968. Also, this is his only building constructed in Germany after his emigration to the US.
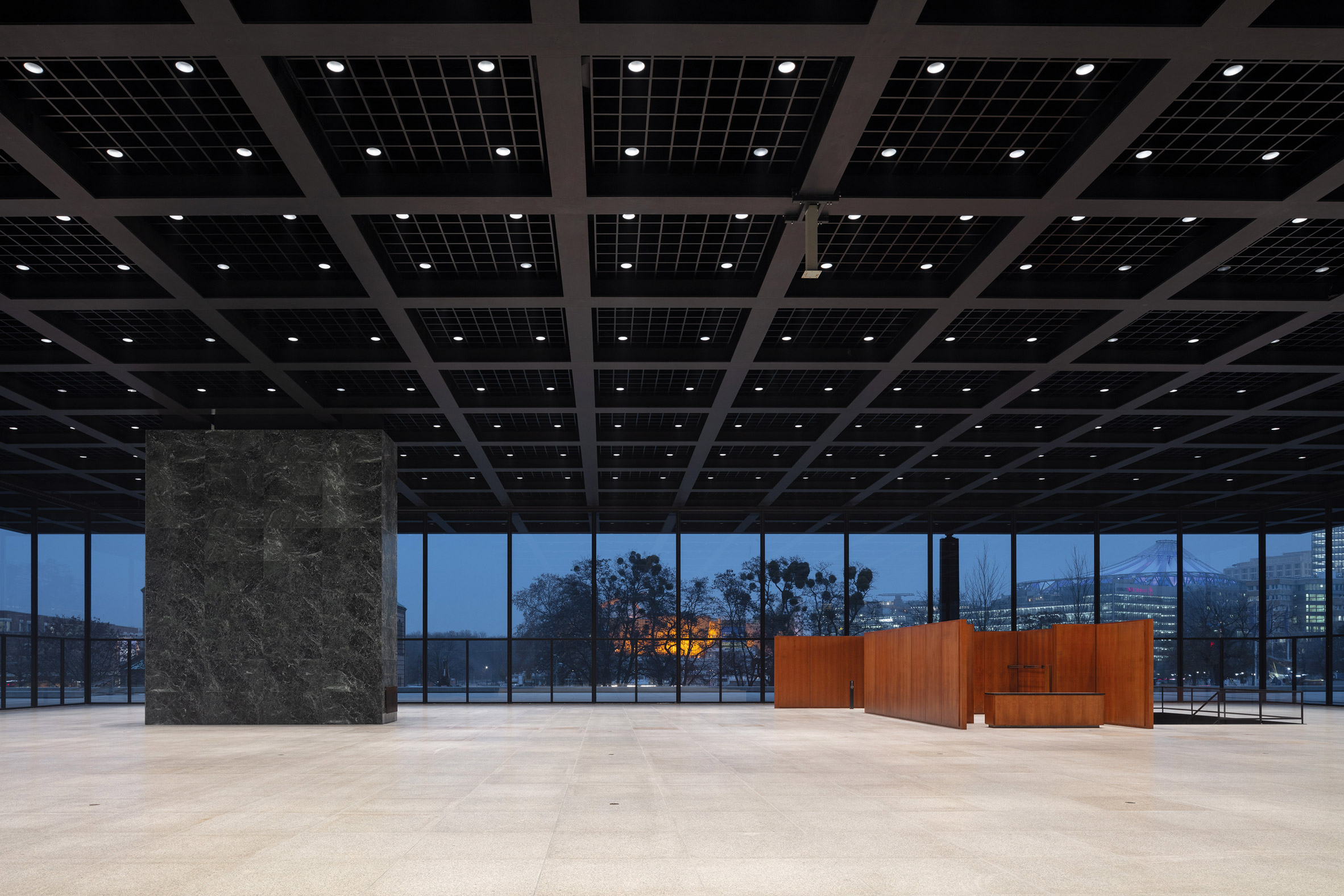
Design Details
The entire shell of the structure was deconstructed by the firm and exposed back the interiors to the building as a part of the renovation.
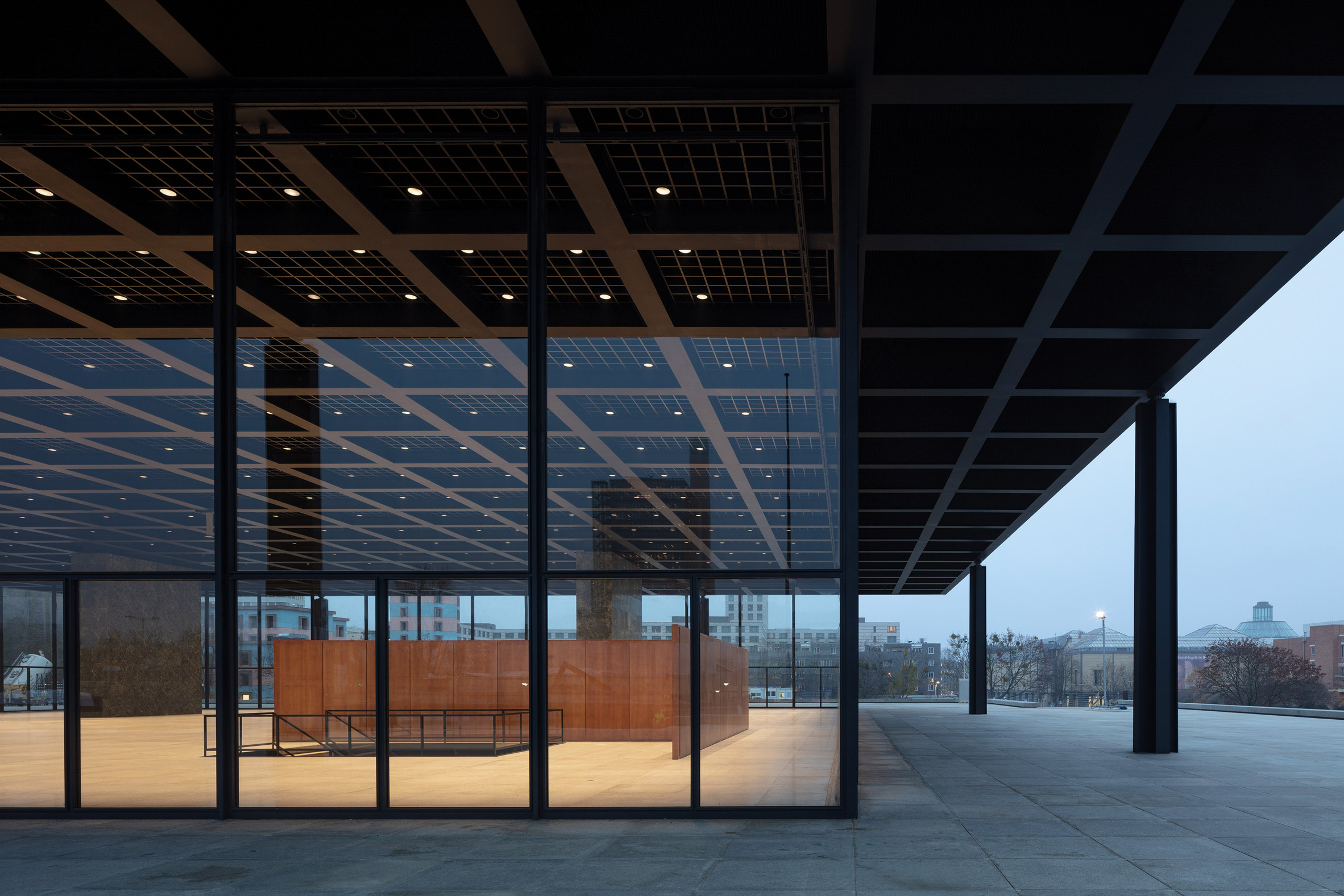
The main hall of the museum was restored with 1,600 square meters (17,200 square feet) of new glass walls.
The stone floor in the main hall was also removed and restored with natural stone floor slabs. The metal ceiling grills were added in the main hall.
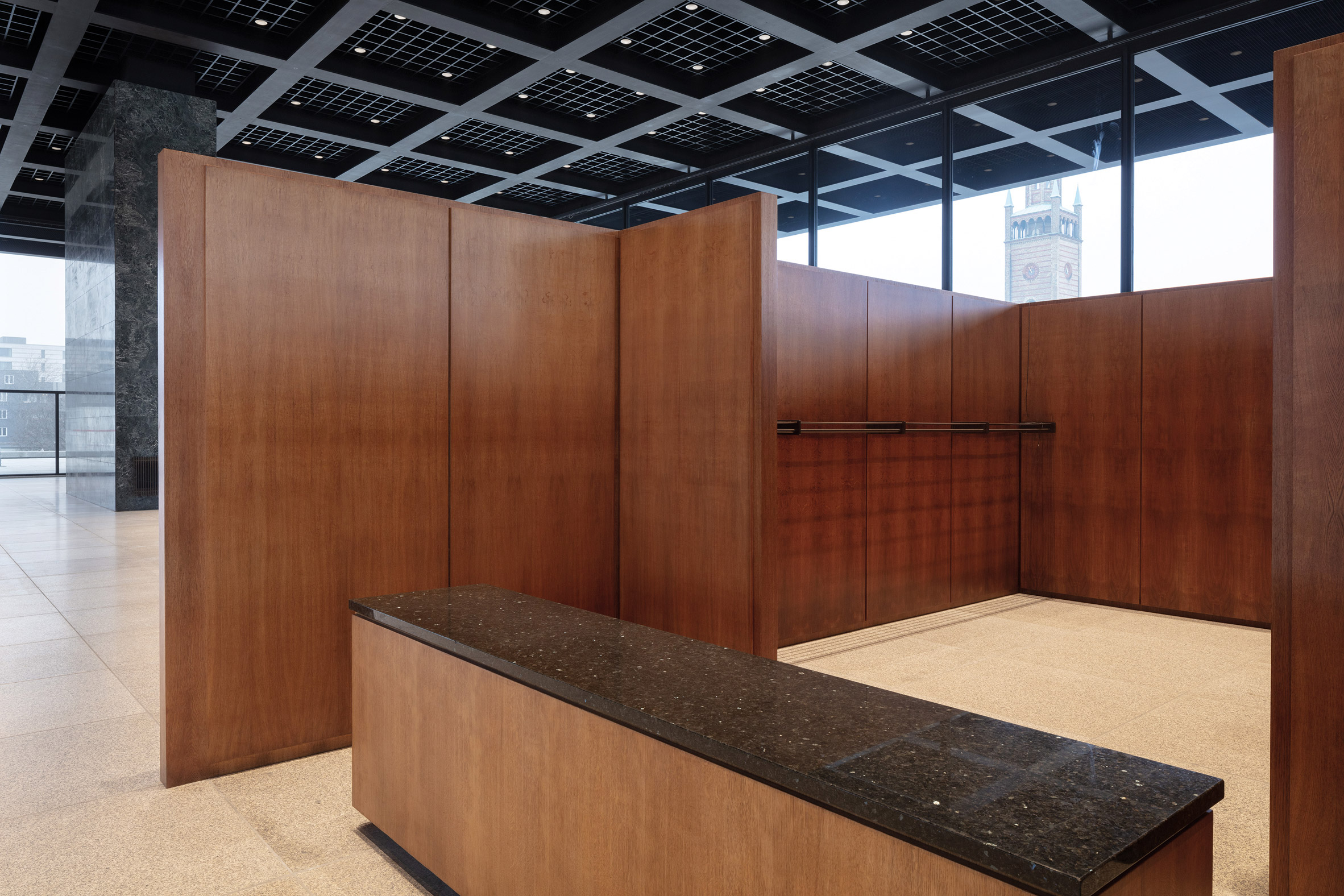
The distinctive steel structure of the building was recoated and re-welded with 500 weld seams.
The exterior reinforced-concrete structure was also restored with glazing.
It was the first major renovation of the building post its construction. The overhaul was done to modernise its services and renovate its fabric while keeping its original appearance.
Also Read: National Museum of Qatar by Jean Nouvel resembles a desert rose
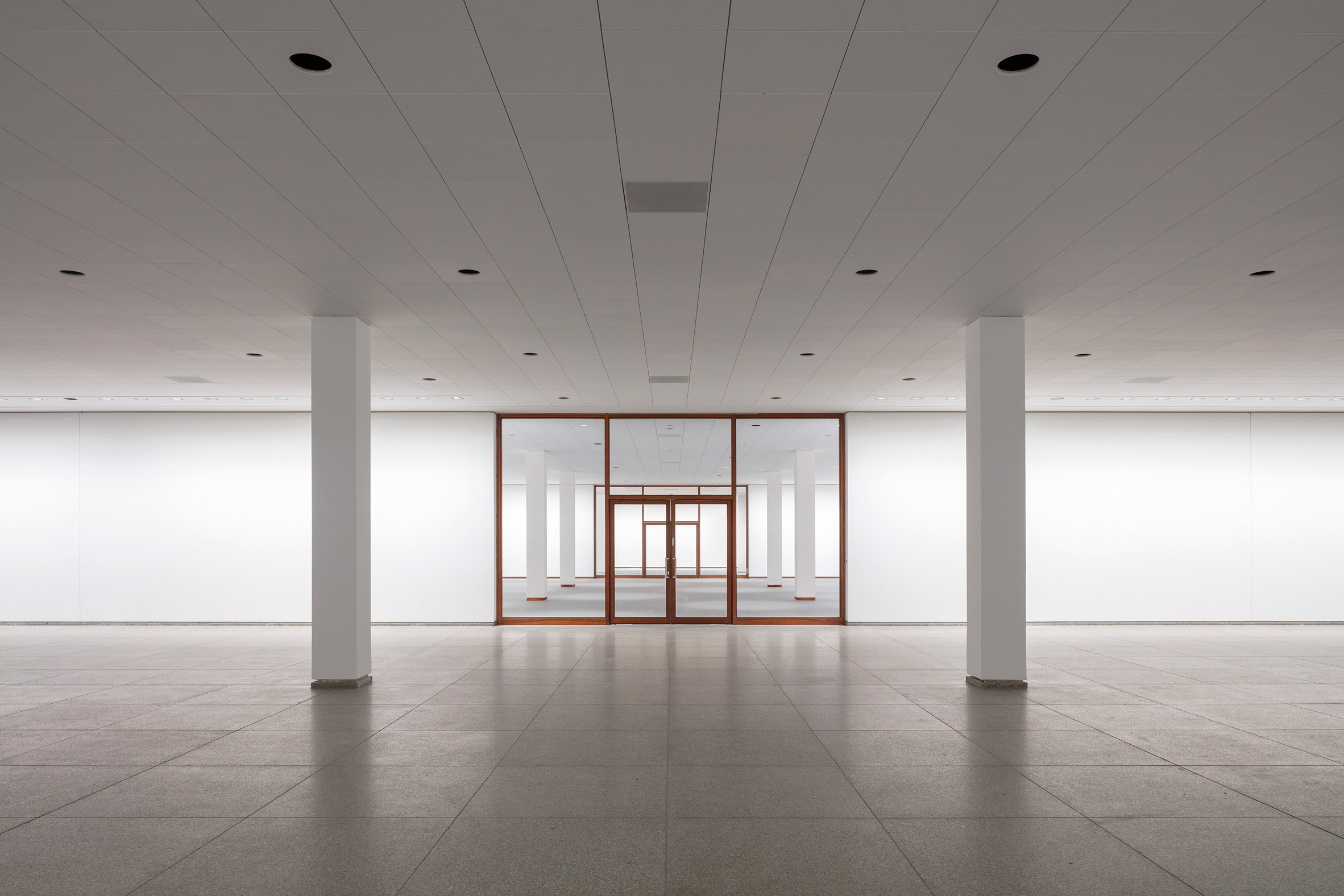
The firm updated the air-conditioning, lighting and security systems in the museum too.
LED lights replaced the 800 existing ceiling lights, while 2,500 square meters of granite flooring has been fixed again throughout the building.
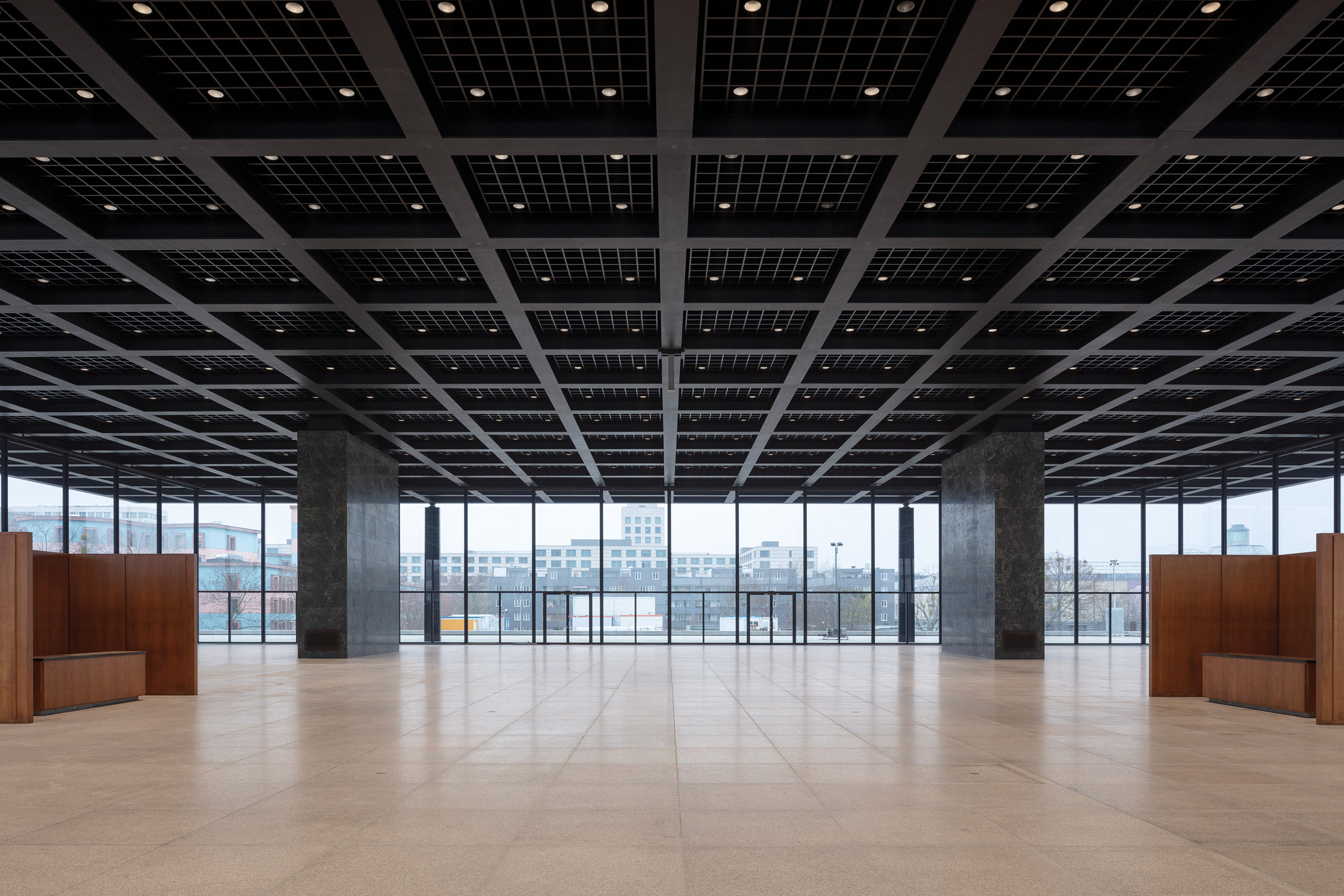
Museum’s lower-floor galleries, sidewalks, cloakroom, terrace, cafe and shop were also restored. To allow easy access to the building’s all floors, the firm added a lift as well.
Project Details:
Project Name: Neue Nationalgalerie Refurbishment
Architecture Firm: David Chipperfield Architects Berlin
Location: Berlin, Germany
Project Start: 2015
Project Completion: 2020
Project Opening: 2021
Gross Floor Area: 13,900 sqm
Keep reading SURFACES REPORTER for more such articles and stories.
Join us in SOCIAL MEDIA to stay updated
SR FACEBOOK | SR LINKEDIN | SR INSTAGRAM | SR YOUTUBE
Further, Subscribe to our magazine | Sign Up for the FREE Surfaces Reporter Magazine Newsletter
You may also like to read about:
AkzoNobel Collaborates with Rijksmuseum for Operation Night Watch
A House Attack on the Largest Art Museum in Central Vienna, Austria
Melike Altinisik Architects Will Build Robot Science Museum in SEOUL by Using Robots and Drones
and more...