
The ITO Skywalk, which has been designed by architect Goonmeet Singh Chauhan and his creative team of Design Forum International is one of the proud projects of the Delhi government’s Public Works Department (PWD). Connecting four principal streets in New Delhi, this foot over-bridge is a ground-breaking solution to decongest and facilitate safe and seamless pedestrian flow amidst the heart of the city. Roughly 535m long, it spans across Sikandra Road, Mathura Road, Tilak Marg, and Bahadur Shah Zafar Marg, while catering to the ITO as well as Pragati Maidan Metro stations. During the inauguration of this project, the Deputy Chief Minister of Delhi, Manish Sisodia called the skywalk “a pride for the people of Delhi”. What makes it a 'pride of Delhi'? Read the salient features of the project, shared with SURFACES REPORTER (SR) by the architect himself. Take a look:
Also Read: Have you seen the first glass skywalk of India| Sikkim | SR Report
Delhi's Longest Skywalk
The ITO Skywalk is the longest in Delhi built by DFI.
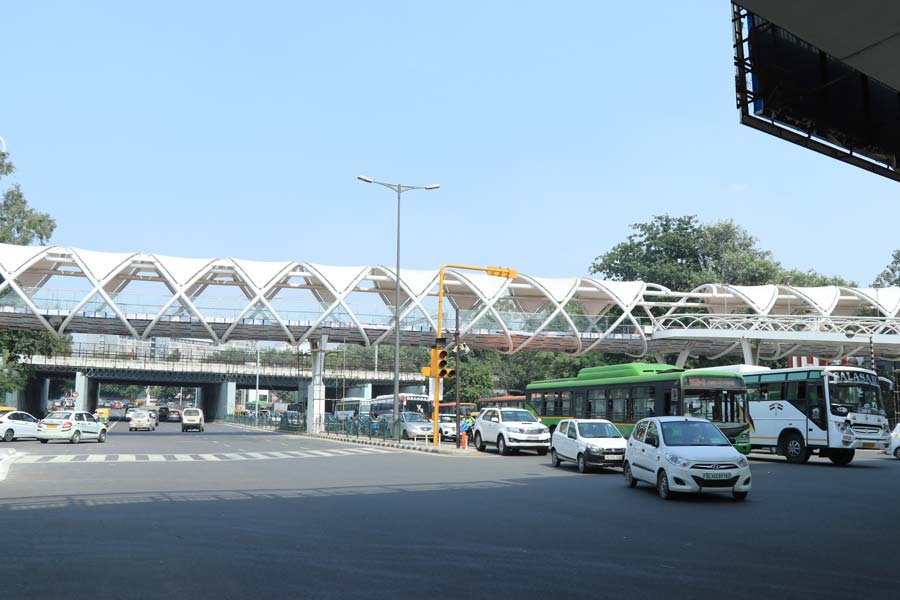
This integrates numerous nodes in one of the busiest stretches of the metropolis, that sees office goers commute to various corporate and government buildings in the vicinity such as the ITO, Police Headquarters, PWD Headquarters, GST Office, Supreme Court, DDA VikasMinar, Lady Irwin College amongst others.
A Functional Landmark
The project defies the solidity of the surroundings and is conceived as a serpentine tube, coiling around major intersections. The program called for a unified response to the area’s burgeoning commuter concerns, especially at the ITO Crossing and the ‘W’ Point Junction, which sees maximum pedestrian traffic throughout the day.
A network of public transport systems including the two metro stations, Tilak Bridge railway station, and various DTC bus stops are major hubs that mobilize traffic flow in the area, especially during rush hour.
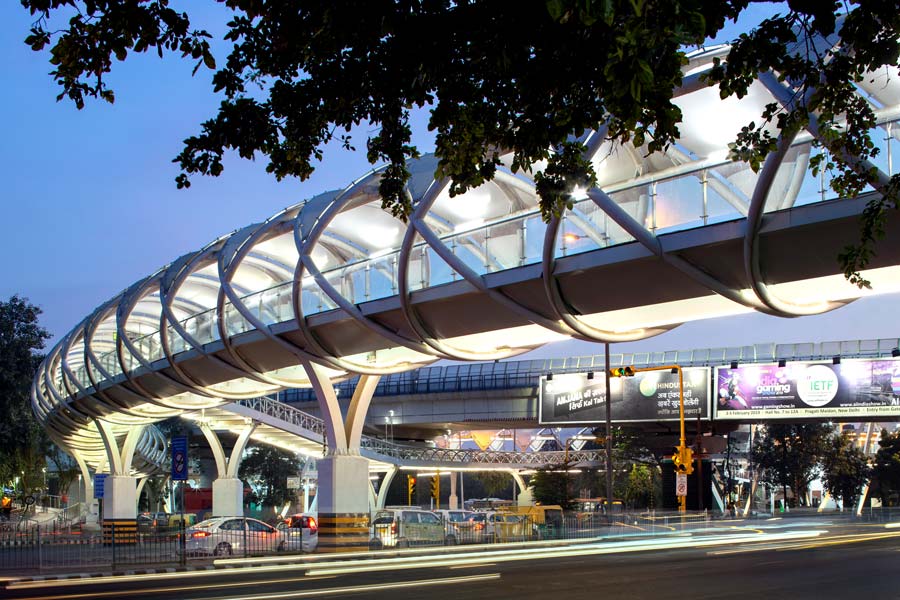 The design paradigm traced this flow and came up with a safety mechanism in the form of a skywalk at the ‘W’ point and a foot over-bridge at Hans Bhawan. The skywalk was designed to not just fulfill its utilitarian purpose of serving as a medium of mobility, but also to establish itself as a landmark within the city.
The design paradigm traced this flow and came up with a safety mechanism in the form of a skywalk at the ‘W’ point and a foot over-bridge at Hans Bhawan. The skywalk was designed to not just fulfill its utilitarian purpose of serving as a medium of mobility, but also to establish itself as a landmark within the city.
Sturdy Structure Boasting High-Tech Facilities
ITO Skywalk’s reticulated profile boasts state-of-the-art facilities; its instantly recognizable silhouette features structural, crisscross boot lace trusses that are covered with tensile fabrics. The structure incorporates steel members, with all junctions (except Supreme Court and Railway Colony Junction) being constructed in RCC and clad in red Agra stone in adherence to the context. The Supreme Court and Railway Colony junctions are conceived in the form of octagonal units with steel crowns, featuring granite flooring and S.S. glass railings.
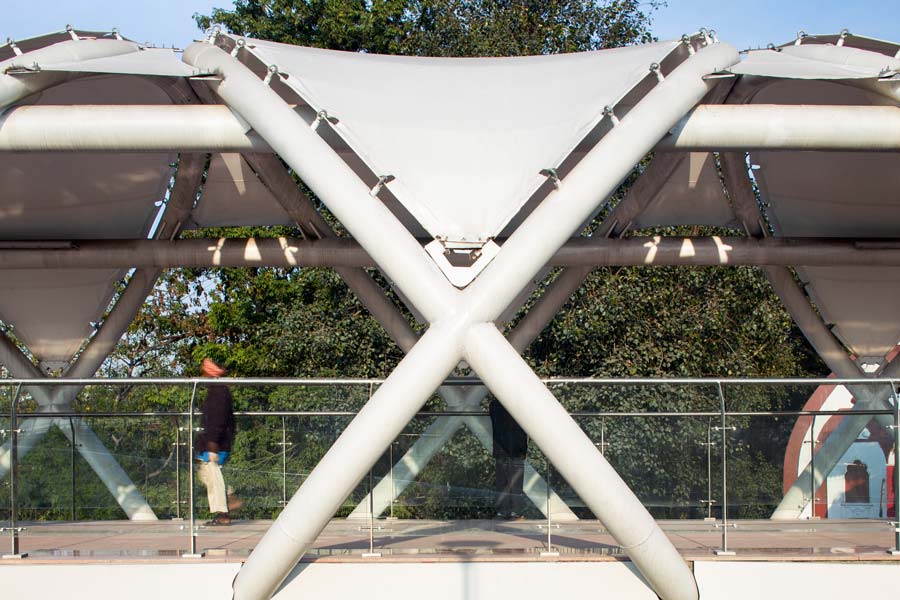 The tensile fabric roofing is an ingenious intervention, fulfilling both functional and aesthetic requirements. Concepts unique to the design are glass lifts at every junction displaying sensitivity to the needs of women and differently-abled; as well as public Wi-Fi and surveillance systems for additional safety.
The tensile fabric roofing is an ingenious intervention, fulfilling both functional and aesthetic requirements. Concepts unique to the design are glass lifts at every junction displaying sensitivity to the needs of women and differently-abled; as well as public Wi-Fi and surveillance systems for additional safety.
Also Read: This 380-Meter Long Pedestrian Skywalk Improves The Dakshineswar Kali Temple Traffic in Kolkata | Design Forum International
When Greenery and Lighting Combine, Magic Happens
Landscape and lighting have been thoughtfully integrated with the design, as patches of green coalesce with a combination of functional and facade lighting, rendering the over-bridge to be aesthetically appealing, yet economical.
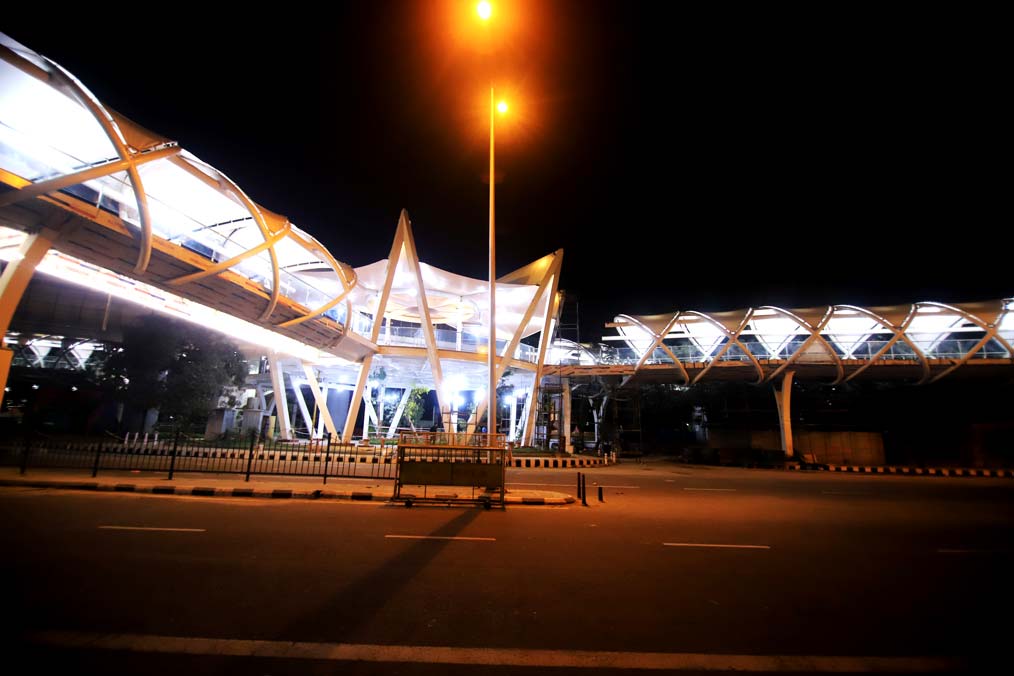
Emphasis has been laid on the tensile fabric roofing and steel structure, highlighting their form through strategic installation of lighting fixtures, while making them vandal-proof. The under-deck has also been lit up with LEDs that provide a sense of height for the stream of vehicles passing below.
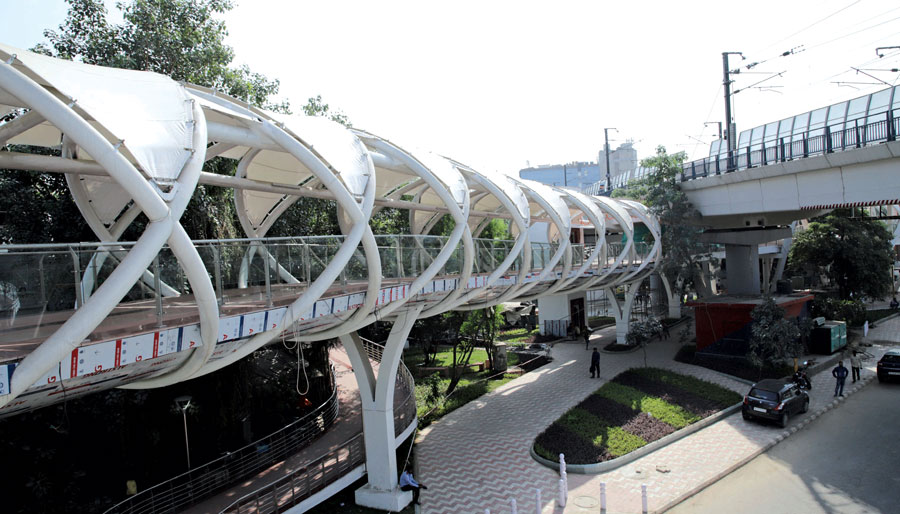
Challenges included circumventing the various existing underground services during the foundation work and bending the structural tubular members into the proposed form to enable assembly. Additionally, maintenance of smooth traffic flow during the deck launching and extreme weather conditions also hampered the execution of work.
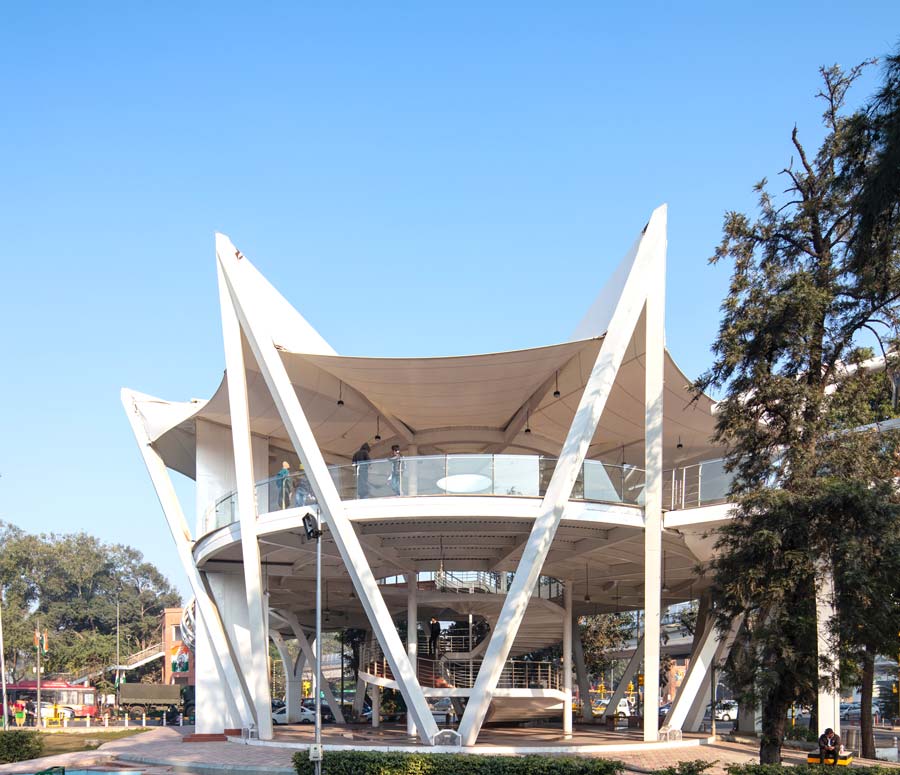 "The ITO Skywalk has been an endeavor to impinge positively upon the existing character of the neighborhood that it serves, aiding hundreds of thousands of citizens daily. By creating a physical configuration towards the mobility infrastructural network to provide commuters with connectivity of a sustainable alternative network, a better reach is enabled amongst the cross junctions in the busy ITO neighborhood of the dense metropolis city of New Delhi. Solutions such as the Skywalk are seen as not just modes of commutes, or to generate ephemeral experiences through spaces, but more so as contributions to the architecture, public infrastructure and the urban context in which they thrive," concludes the architect.
"The ITO Skywalk has been an endeavor to impinge positively upon the existing character of the neighborhood that it serves, aiding hundreds of thousands of citizens daily. By creating a physical configuration towards the mobility infrastructural network to provide commuters with connectivity of a sustainable alternative network, a better reach is enabled amongst the cross junctions in the busy ITO neighborhood of the dense metropolis city of New Delhi. Solutions such as the Skywalk are seen as not just modes of commutes, or to generate ephemeral experiences through spaces, but more so as contributions to the architecture, public infrastructure and the urban context in which they thrive," concludes the architect.
About the Firm
Design Forum International (DFI) is a New Delhi-based architectural practice that is firmly rooted in the “People-first” approach to design. Founded in 1995 by three graduates from the Indian Institute of Technology (Kharagpur), Anand Sharma, Anoj Tevatia and Goonmeet Singh Chauhan envisioned the practice to foster an egalitarian organizational ethos, where distinct architectural talent could find self-expression and contribute to the development of human-centric architecture in a collaborative work environment.
Keep reading SURFACES REPORTER for more such articles and stories.
Join us in SOCIAL MEDIA to stay updated
SR FACEBOOK | SR LINKEDIN | SR INSTAGRAM | SR YOUTUBE
Further, Subscribe to our magazine | Sign Up for the FREE Surfaces Reporter Magazine Newsletter
Also, check out Surfaces Reporter’s encouraging, exciting and educational WEBINARS here.
You may also like to read about:
This Award-Winning Bengaluru Campus by Eller + Eller Architekten Will Feature Seven Buildings Connected Through Skywalks and Sky Gardens
The New Court Complex Marries Gracefully With the Rectilinear Character of The Old High Court Building in Delhi | Design Forum International
And more…