
Design Forum International (DFI) conceptualised and designed a mixed-use development project dubbed ‘The Eye of Noida (EON)’ for the J.M. Housing group. Located in Noida Sector 140A, the project is designed using an approach of intelligent urbanism to help foster sociability and sustainability. Placed along the crossing of two 45-metre wide roads, the site encompasses I.T. office spaces, retail spaces, food plazas and recreational spots intertwined with transitional courtyards. These different spaces come together to create a promenade that is situated amidst a modern concrete jungle. The project employs key features to replace the traditional glass box in order to create a landscaped street while offering flexible and adaptive spaces. The team has shared more information about the project with SURFACES REPORTER (SR). Read on:
Also Read: Impressive Artworks, Furniture, and Planters Highlight The Interiors of The RISEOO New Global Headquarters in Noida | Studio Meraki
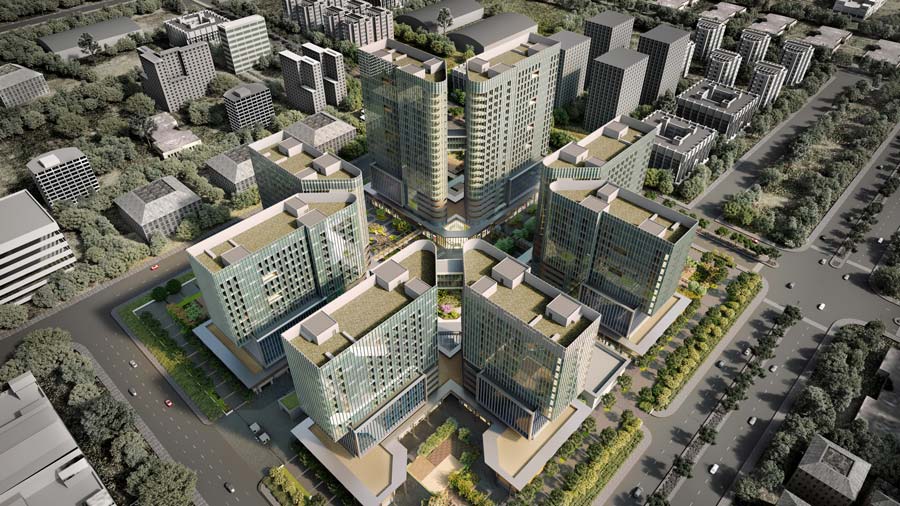 The Eye of Noida (EON) is a massive development project that not only furnishes a sensorial spatial experience in a multipurpose footprint, but it also sets a new benchmark in workplace design.
The Eye of Noida (EON) is a massive development project that not only furnishes a sensorial spatial experience in a multipurpose footprint, but it also sets a new benchmark in workplace design.
Ample Break-Out Spaces
The design strategy follows a phase-wise development, where two boulevards intersect perpendicularly to divide the plot into four distinctly identifiable sectors. Each of the four sectors has its own office spaces, retail areas and a landscaped plaza. Both the arterial boulevards cutting across the site are 45 metres wide. They induce ease in traffic circulation, as one directs vehicular traffic to the basement parking areas, and the other is exclusively designed for pedestrian circulation.
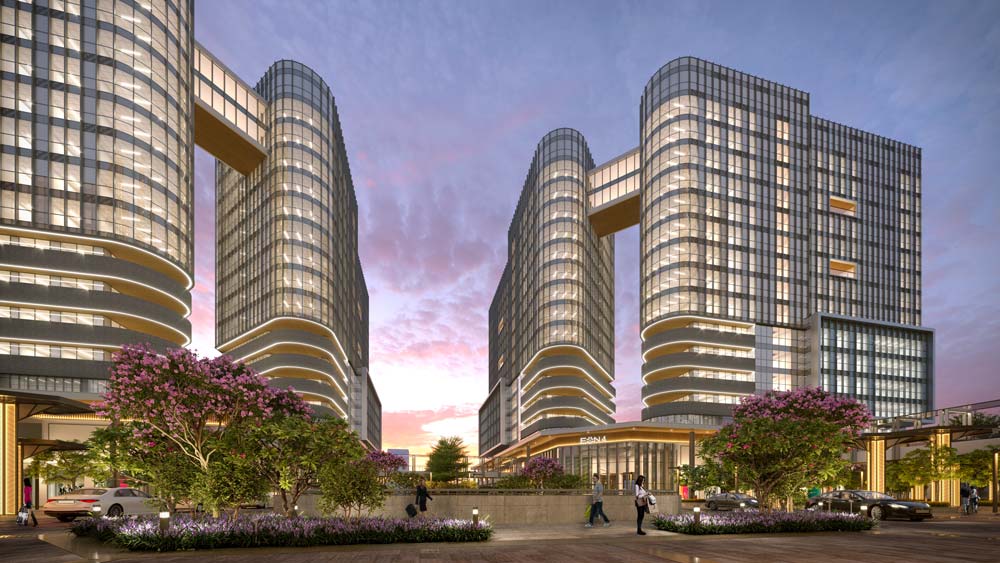
The pedestrian boulevard also offers break-out spaces for the central dining and retail zones, intended for receiving the footfall overflow from these areas, and to advocate gatherings. The basement is connected to the ground level by a dramatic staircase that encourages walking.
Reconciling Nature and Culture
The project aspires to reconcile nature and the culture of the community by offering scale-friendly and pedestrian-oriented premises. Designed in a grid layout, the urban matrix is a collaboration of eco-friendly infrastructure, lively alfresco settings and an iconic landscape design.
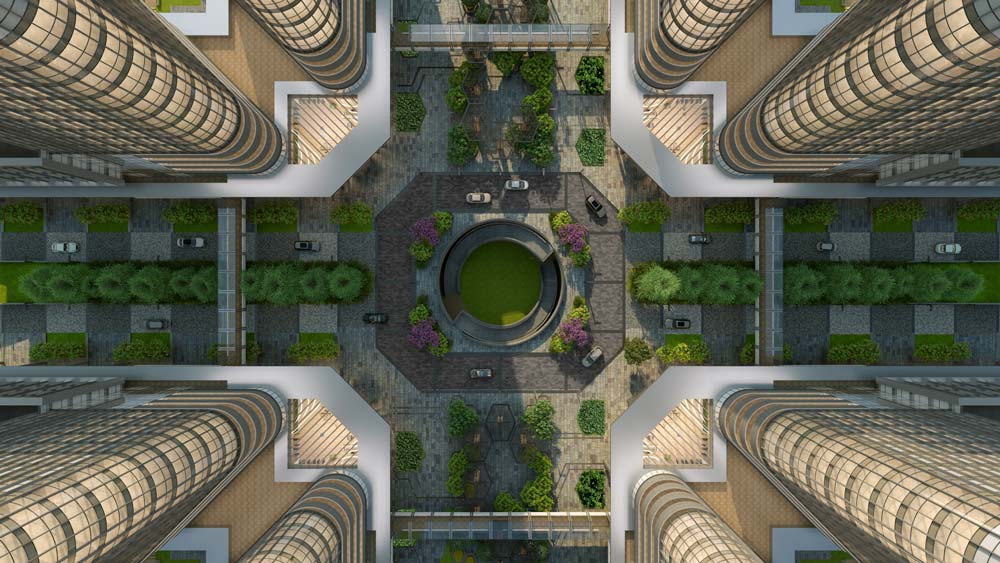
The kerb-less driveway experience is enhanced using accent sculptures and feature walls interacting with a dense forest plantation.
Blurring the Boundaries Between Indoors and Outdoors
The landscape is planned in an attempt to integrate the indoors with the outdoors, to partake in a sensorial spatial experience and simultaneously weave sustainability patterns within a dense urban conglomeration.
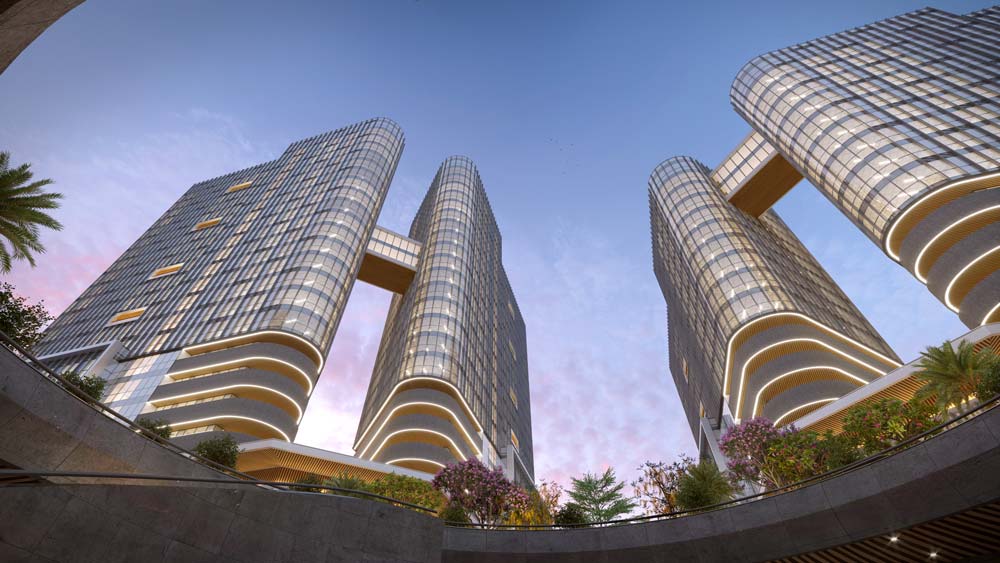
The impetus of research focuses on reducing the urban heat island effect by using specific moderate-to-dense textured trees with widespread canopies and a design scheme entailing an increase in the number of storeys and shading devices, green walls and roofs, and relatively cooler pavements.
Also Read: The ICSS Complex at SGPC, Rakabganj Sahib Gurudwara Will Have A Unique Dome-Like Auditorium Inside It | Delhi
Multipurpose Courtyards For Social Interaction
The courtyards are designed as multipurpose, configurable spaces housing food kiosks around dining decks, outdoor lounges, coffee shops and amphitheatres. Abundant seating areas are incorporated throughout the open plazas under shading structures.
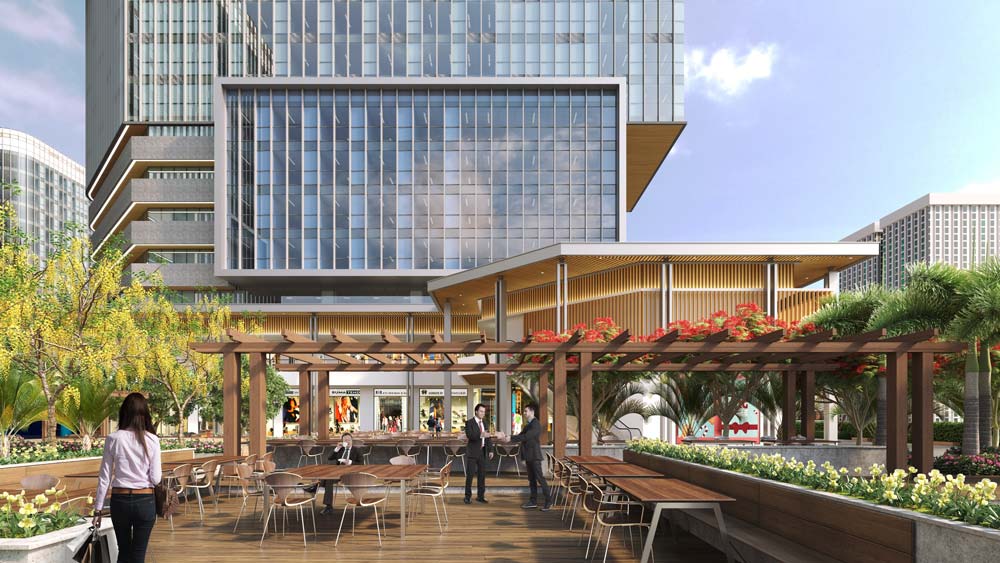
The pavilions laid out in all four segments are thoughtfully equipped with electrical points and external Wi-Fi support to create invigorating workspaces. Maximised opportunities for interaction aid in better work environments that help maximise productivity.
Well-Connected Sections
A key feature is connectivity between the four segments, not only at the grade level but also using elevated skywalks that connect the built forms. Each of the four parts of the project has its own distinct character, with an interplay of food, congregation and recreation that induce a campus-like ambience. The interstitial spaces identified by the two boulevards become spaces of experience— much more than their inherent function of circulation.
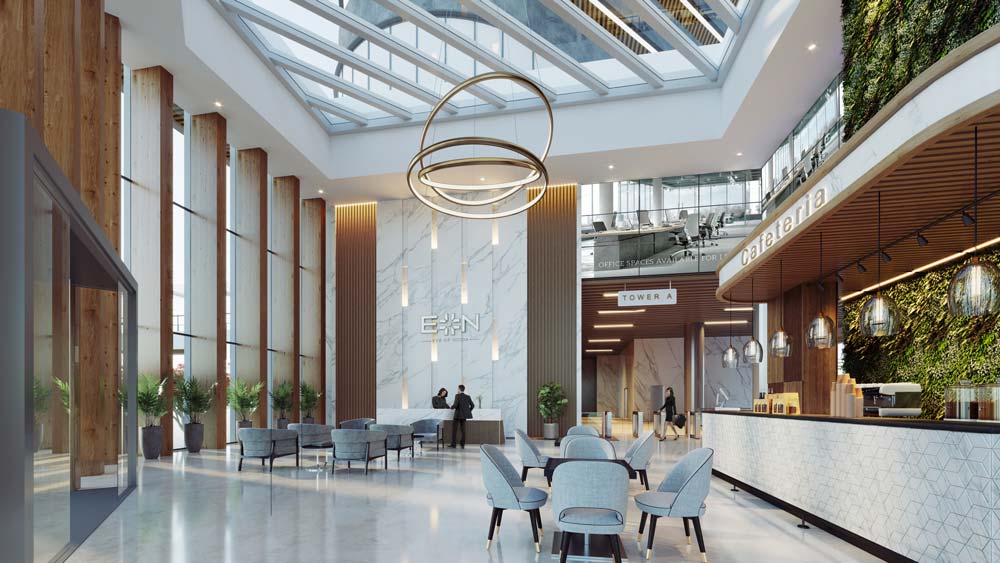 While embedding opportunities for the public as well as intimate interaction throughout the space, the project establishes a comfortable urban environment that moves away from the banal.
While embedding opportunities for the public as well as intimate interaction throughout the space, the project establishes a comfortable urban environment that moves away from the banal.
Project Details
Typology: IT/ITES
Name of Project: EON (Eye of Noida)
Location: Noida
Name of Client/Developer: FAIRFOX IT INFRA PRIVATE LIMITED
Principal Architect: Ar. Anand Sharma
Design Team: Manish Singh, Sumeet, Amninder Kaur, Gurpreet, Vinod, Manisha, Mudit.
Site Area (sq ft & sq m): 55247.50 sq.mts
Built-Up Area (sq ft & sq m): 113330.55 Sqm (Phase-1),182707.28 sqm (Phase-2)
Start Date: 15-11-2021 (Phase-1)
Completion Date: 15-11-2025 (Phase-1)
Other Credits
Structural: NNC design international
Mechanical: Multiple service consultant
Electrical: Multiple service consultant
Landscape: Integral designs
HVAC: Multiple service consultant
Plumbing: Multiple service consultant
Façade: Axis Facade Consulting Private Limited
Keep reading SURFACES REPORTER for more such articles and stories.
Join us in SOCIAL MEDIA to stay updated
SR FACEBOOK | SR LINKEDIN | SR INSTAGRAM | SR YOUTUBE
Further, Subscribe to our magazine | Sign Up for the FREE Surfaces Reporter Magazine Newsletter
Also, check out Surfaces Reporter’s encouraging, exciting and educational WEBINARS here.
You may also like to read about:
The New Court Complex Marries Gracefully With the Rectilinear Character of The Old High Court Building in Delhi | Design Forum International
All You Need to Know About ITO – Skywalk Designed by Design Forum International | New Delhi
This 380-Meter Long Pedestrian Skywalk Improves The Dakshineswar Kali Temple Traffic in Kolkata | Design Forum International
And more…