
As India's judiciary system strives to rise and increasingly solve the complex challenges of a large and diverse nation, architecture cal interventions become vital to supporting these endeavours. This New Courts Complex at the well-known Delhi High Court offers a serene, sophisticated architectural outlook to the existing block. Sits in the heart of Lutyens’ Delhi, the extension is marked by the presence of historic landmarks- the medieval Khair-ul-Manazil Masjid, the prominent Jaipur House (NGMA), and the existing High Court building itself. The New Courts Complex designed by Design Forum International led by Anoj Tevatia, Anand Sharma, and Goonmeet Singh Chauhan accommodates 15 new courts, 16 judges’ chambers, 9 joint registrar courts, 16 judicial staff areas, lawyers and litigant facilities, etc. Read more about the project below at SURFACES REPORTER (SR):
Also Read: “#NationBuilding with #Peoplefirst”| DFI Architects completes 25 years in AEC industry | SURFACES REPORTER News Update
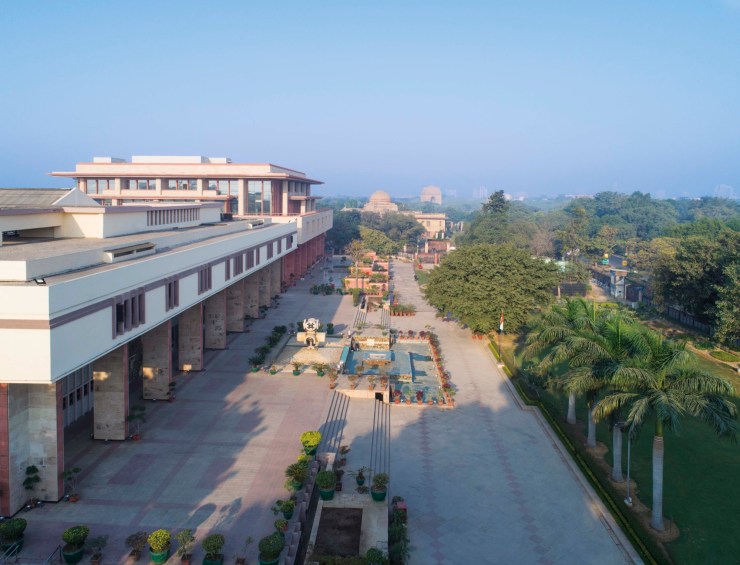
The building is envisaged as a blend of revival, repositioning of functions within the existing complex and constructing from scratch on new land. The task for the design team was to somehow create a visual identity that could 'bridge 500 years of discordance with a harmonious note.'
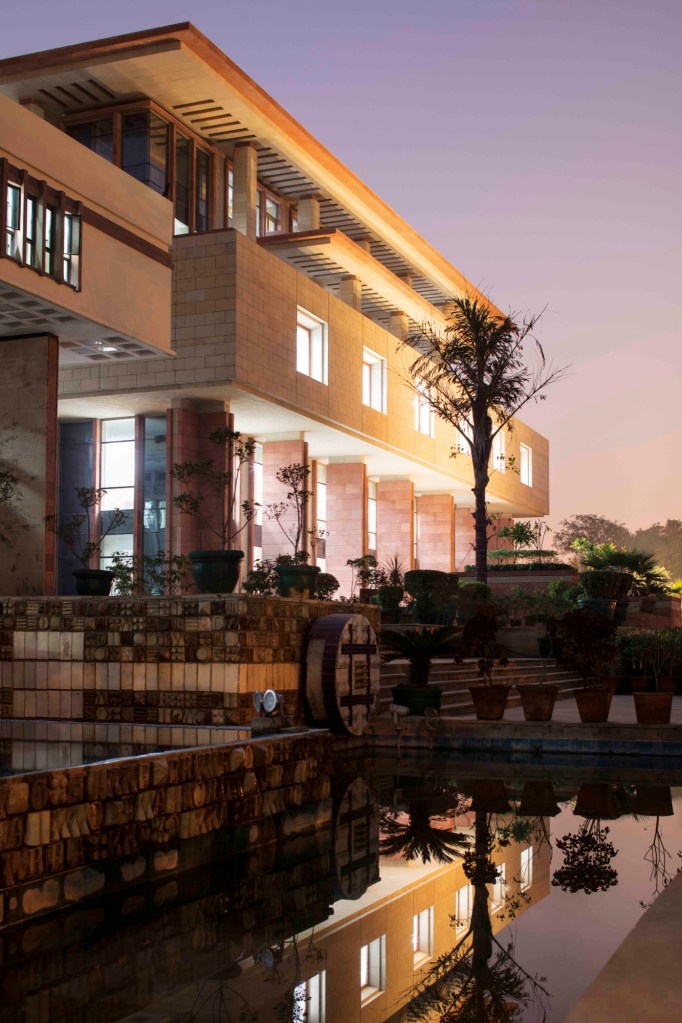
Goonmeet Singh Chauhan said, "We feel that the spirit of architectural adventurism and contemporariness must be saved for the internal experience and functional suaveness of the edifice.
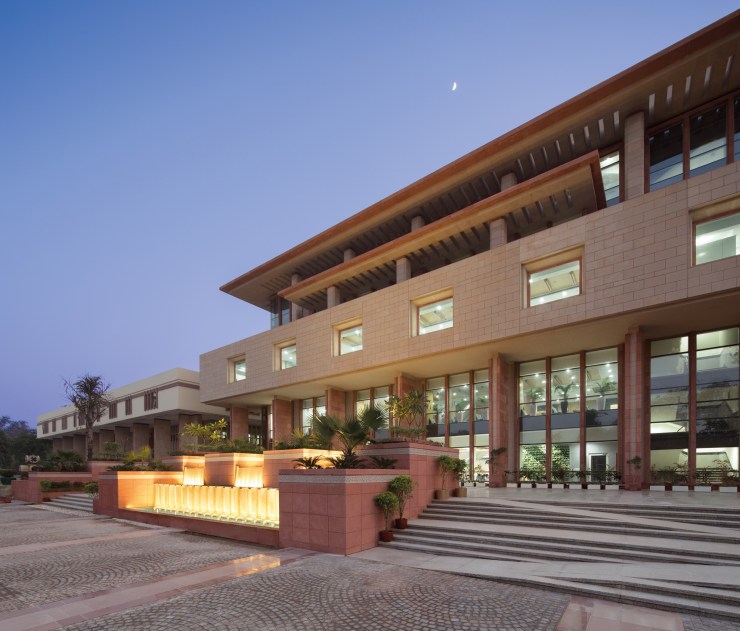 The external expression must be reverend to context, both of Lutyens Delhi and The Delhi High Court. Continuity of visual theme must be blended skillfully with the newness of the possibility that contemporary materials and technology have to offer. The pace of change that is reflected though must be slow. Continuum must win over revolutionary change, much like a modern avatar of the old order."
The external expression must be reverend to context, both of Lutyens Delhi and The Delhi High Court. Continuity of visual theme must be blended skillfully with the newness of the possibility that contemporary materials and technology have to offer. The pace of change that is reflected though must be slow. Continuum must win over revolutionary change, much like a modern avatar of the old order."
Maximising Functionality
The master planning includes the augmentation in the courtrooms by 30 percent of the existing ones, adding two speaking altars for the arguing counsels, two large screens on the sidewall panels and two tables for their battery of lawyers, all provided with power points and input cables. 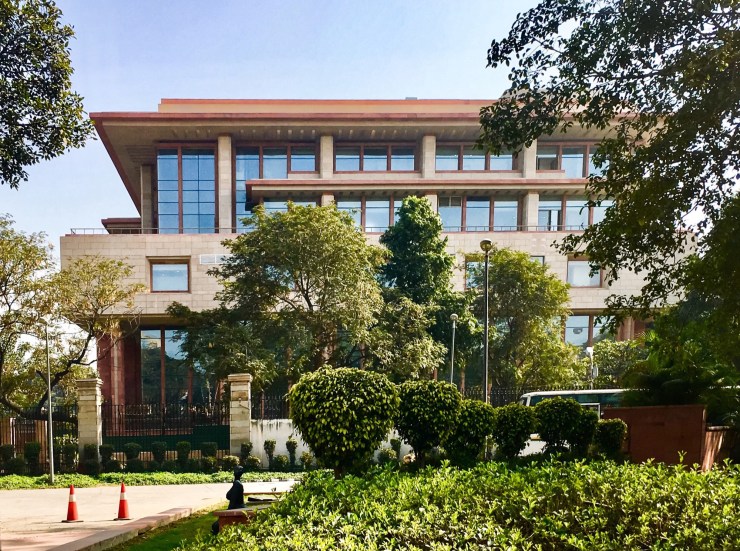 Surveillance and security measures are properly strategized and organised. the firm provided a completely open view of the green expanse on the north-eastern face. The project employs the Green building design principles along with a keen focus on passive techniques.
Surveillance and security measures are properly strategized and organised. the firm provided a completely open view of the green expanse on the north-eastern face. The project employs the Green building design principles along with a keen focus on passive techniques.
Modernist Facade Form
The most prominent visual character of the building is defined by its rectilinearity and façade form of the modernist existing court block and the richness of Rajasthani stone that defines the nearby monuments.
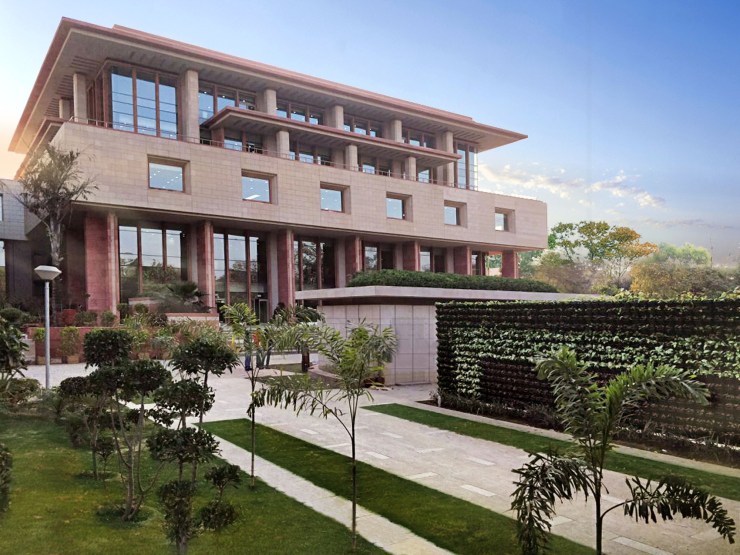 bv
bv
The presence of eight rectangular imposing columns, a high podium with grand steps, a pattern of vertical ribs in stone on the lower two levels , a rectangular colonnade and waterscape in the foreground represents harmony with the original building. The geometric patterns on some vertical stone panels on the façade joins it with its historic context.
Also Read: This 380-Meter Long Pedestrian Skywalk Improves The Dakshineswar Kali Temple Traffic in Kolkata | Design Forum International
Material Palette
There seems a shift in the material palette, which includes paint, sandblasted Dholpur stone and red Agra stone to combine with the NGMA (National Gallery of Modern Art) that sits close by. Further, the patterns, sizes, and textures are also following the traditional Indian theme predominant in the area.
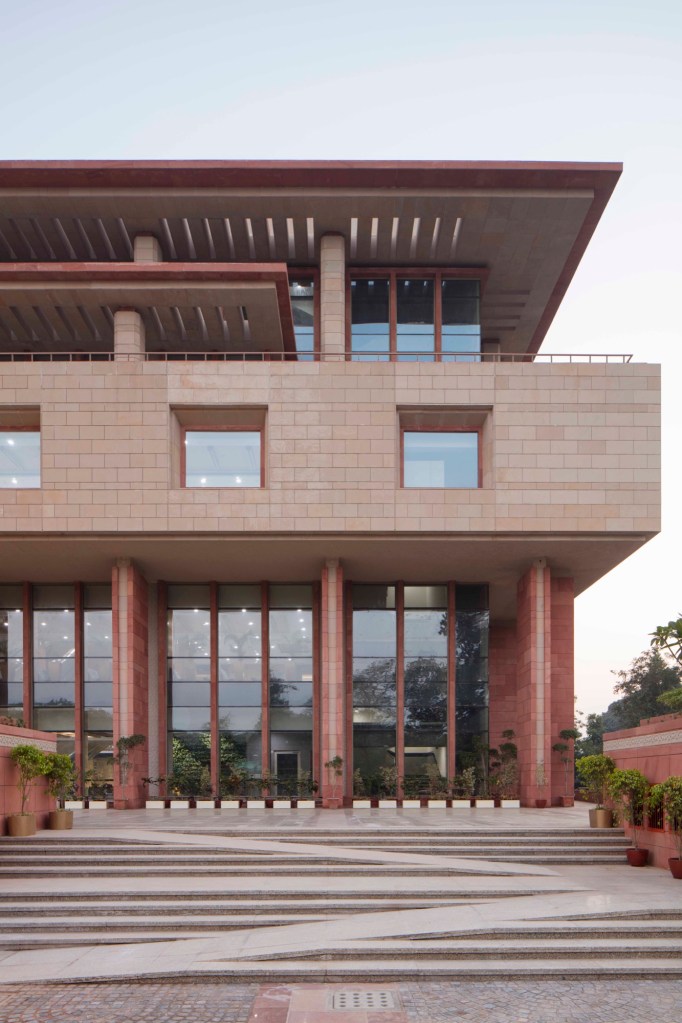
The top of the building is crowned with a hovering pergola while the two upper floors recede in a stepped manner. the huge pergola cantilevers up to 6 m and is supported on several tall square columns and shows a unique shape that looks like the silhouette of Jaipur house with its Rajasthan-inspired eaves (chajjas).
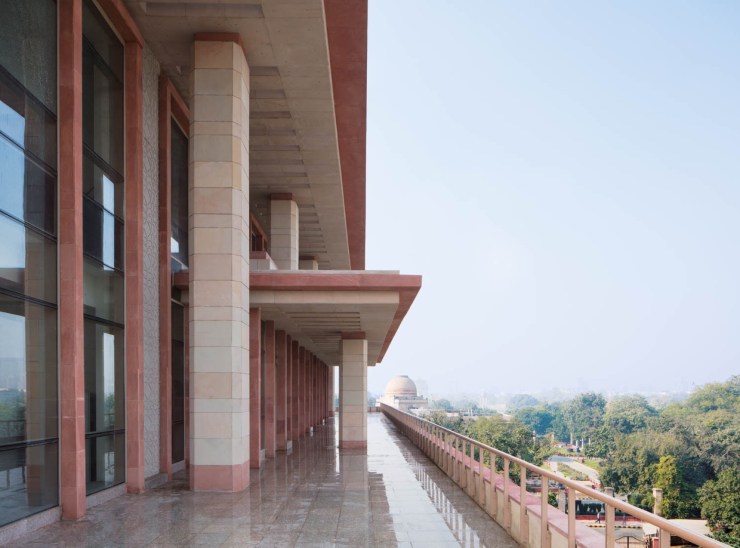
The floating cantilevers serve two purposes- first, they offer an interplay of light and shade within the building while also playing alone its scale..
Interesting Facets
"While the view from Sher Shah Suri road gives the impression of a very Austenesque character when seen from within the campus, it marries beautifully with the rectilinear character of the existing high court building."
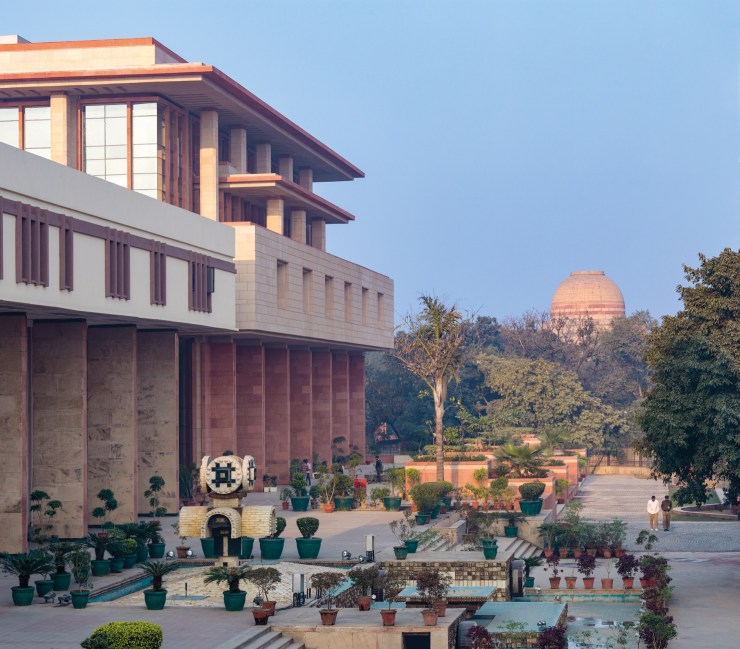
The flooring is done in random cobblestone and landscape decorations draw heavily in terms of imagery from sher –shah’s khair-ul-manzil almost as if this construction was made atop an artefact.
Introduction of C Block
The new block- referred to as ‘C’ blocks- has been added to combine the existing and adjacent new blocks so that they could work as a single entity, allowing free-flow movement of the people and documents between the two.
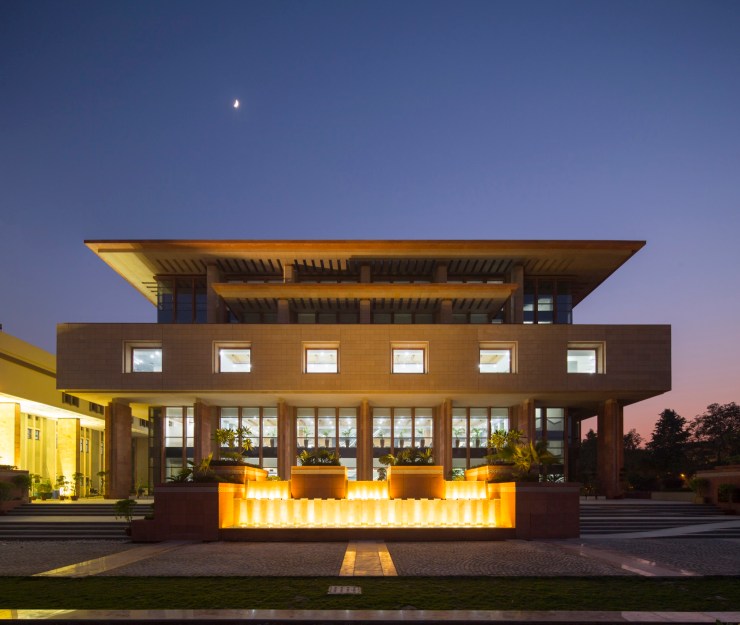 It contains 15 courtrooms across four floors and 9 Registrars’ Courts on the ground floor, 9 new chambers for Junior Registrars, 16 new chambers for Judges, and an additional workspace for judicial officers.
It contains 15 courtrooms across four floors and 9 Registrars’ Courts on the ground floor, 9 new chambers for Junior Registrars, 16 new chambers for Judges, and an additional workspace for judicial officers.
Project Details
Architecture Firm: Design Forum International (DFI)
Programme: Institutional
Location: New Delhi
Site Area: not defined, part of the Delhi High Court
Built-Up Area: 14,815 sqm
Photo Courtesy: ©Andre J Fanthome
Keep reading SURFACES REPORTER for more such articles and stories.
Join us in SOCIAL MEDIA to stay updated
SR FACEBOOK | SR LINKEDIN | SR INSTAGRAM | SR YOUTUBE
Further, Subscribe to our magazine | Sign Up for the FREE Surfaces Reporter Magazine Newsletter
Also, check out Surfaces Reporter’s encouraging, exciting and educational WEBINARS here.
You may also like to read about:
Studio Lotus Incorporates Sustainable Materials To Design The Integrated Production Facility in Lucknow
How is the Government Focusing on New Technologies to Empower The Real Estate?
And more…