
After 9 years of design and construction, "The Museum of the Future" by Dubai-based studio Killa Design has officially opened in Dubai. Labeled as "the most beautiful building in the world" by the emirate's ruler. Dedicated to the future, the museum is located in a prominent location alongside Dubai's elevated train line, which is a short distance to the iconic Burj Khalifa skyscraper – the world's tallest building. Sat on a grass-covered mound, the seven-storey elongated silver ring-shaped building with a hollow at its center is embellished with Arabic calligraphic inscriptions. According to the organisers of the museum, it promises to take the visitors on a journey to the year 2071. The museum contains a range of displays dedicated to the future and workshops for testing and developing emerging technology. Read more interesting features of the project below at SURFACES REPORTER (SR):
Also Read: Neom: A $500 Billion Futuristic City Project in Saudi Arabia With Plans for Flying Cars, A Fake Moon, Robot Servants and Dinosaurs
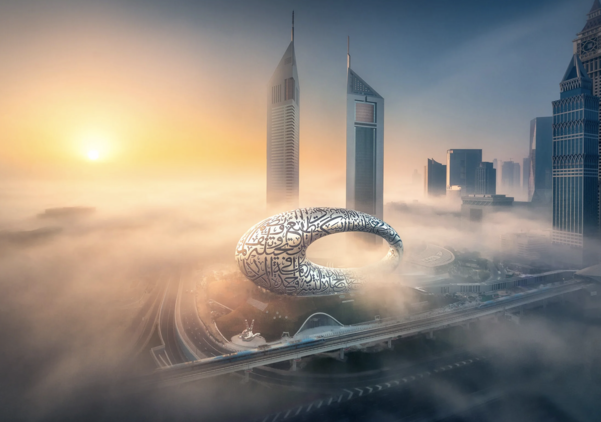 Designed for the Dubai Future Foundation, the 77 meter- high building features a unique shape that is comprised of 2,400 diagonally intersecting steel chambers. According to engineering studio Buro Happold, the steel structure was “digitally grown" using parametric tools.
Designed for the Dubai Future Foundation, the 77 meter- high building features a unique shape that is comprised of 2,400 diagonally intersecting steel chambers. According to engineering studio Buro Happold, the steel structure was “digitally grown" using parametric tools.
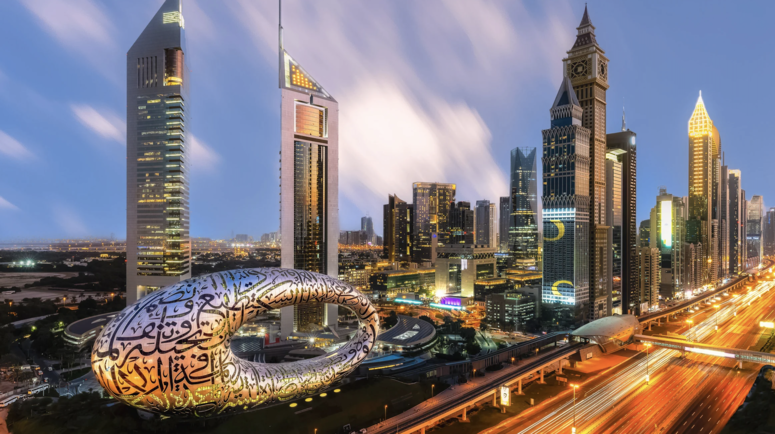 "The Museum of the Future is a 'living museum', constantly adapting and metamorphosing as its very environment drives continual and iterative change to its exhibits and attractions," said Mohammed Al Gergawi, chairman of the Dubai Future Foundation.
"The Museum of the Future is a 'living museum', constantly adapting and metamorphosing as its very environment drives continual and iterative change to its exhibits and attractions," said Mohammed Al Gergawi, chairman of the Dubai Future Foundation.
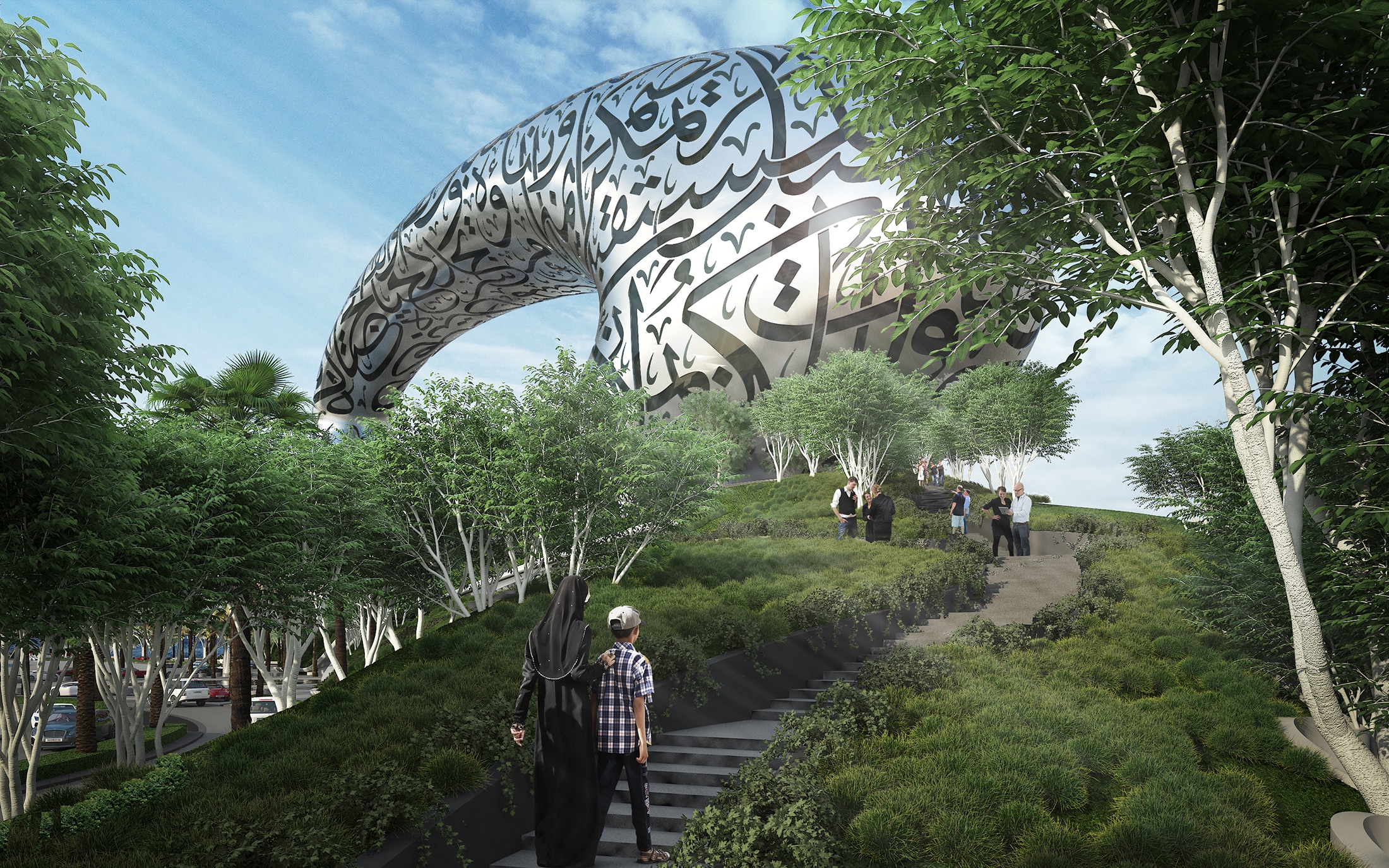
Dubai Museum accommodates 6 exhibitions and 1 administration floor above a 3-storey podium and an F+B deck, with auditorium, retail, parking, and services.
Futuristic Shape of the Museum
The architectural world defines the unique shape of the museum as a torus with an elliptical void in its center.
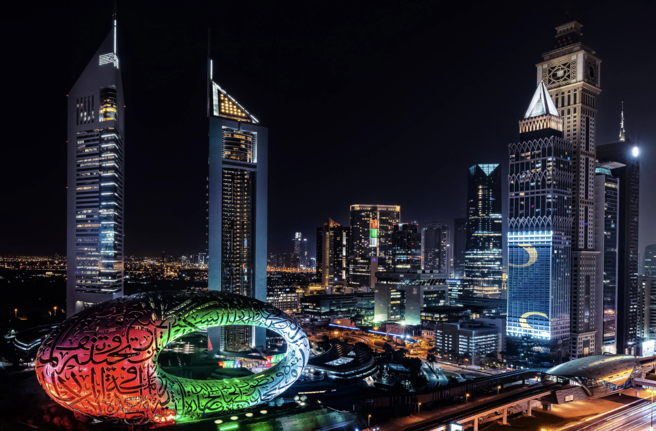 The otherworldly form of the museum led Dubai ruler and UAE vice president Mohammed bin Rashid Al Maktoum to describe that the museum is "the most beautiful building in the world". The distinctive form of the building makes it "an architectural and cultural icon” and showcases the advancements in engineering going forward.
The otherworldly form of the museum led Dubai ruler and UAE vice president Mohammed bin Rashid Al Maktoum to describe that the museum is "the most beautiful building in the world". The distinctive form of the building makes it "an architectural and cultural icon” and showcases the advancements in engineering going forward.
Facade is Adorned With Arabic Calligraphy
The exterior of the museum is wrapped in stainless steel with windows in the form of quotes from Dubai’s ruler written in Arabic calligraphy. 14,000 meters (46,000 feet) of programmable LED lighting illuminates the structure underscoring the calligraphy inscribed across the 17,600-square-meter (190,000-square-foot) surface.
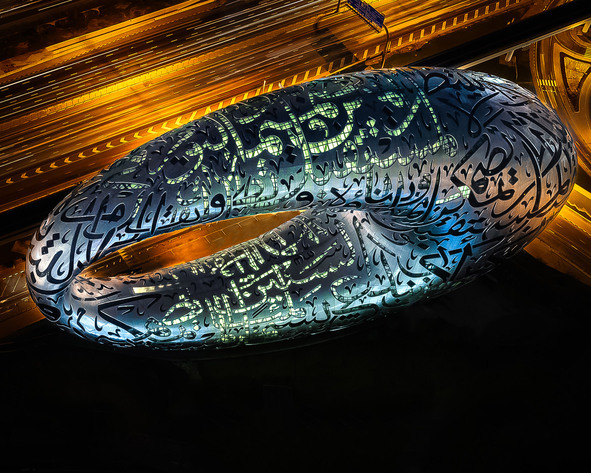 The building facade features three Arabic quotes by the Dubai ruler Mohammed bin Rashid Al Maktoum: "We may not live for hundreds of years, but the products of our creativity can leave a legacy long after we are gone"; "The future belongs to those who can imagine it, design it, and execute it. It isn't something you await, but rather create"; and "Innovation is not an intellectual luxury. It is the secret behind the evolution and rejuvenation of nations and peoples".
The building facade features three Arabic quotes by the Dubai ruler Mohammed bin Rashid Al Maktoum: "We may not live for hundreds of years, but the products of our creativity can leave a legacy long after we are gone"; "The future belongs to those who can imagine it, design it, and execute it. It isn't something you await, but rather create"; and "Innovation is not an intellectual luxury. It is the secret behind the evolution and rejuvenation of nations and peoples".
Also Read: Fascinating Elliptical Brick Mosque Envisioned by Luca Poian Forms | Brick Veil | England
Three Elements
Built for the Dubai Future Foundation, the project comprises three main elements: the museum, the green hill and the void.
The Green Hill: “It represents the earth, with solidity, permanence, and rootedness in place, time and history” as per the firm. It elevates the building in a peaceful and unobtrusive way above the level of the nearby metro line and forms lush greenery in the elevation which allows visitors to enjoy the park-like environment inside the museum.
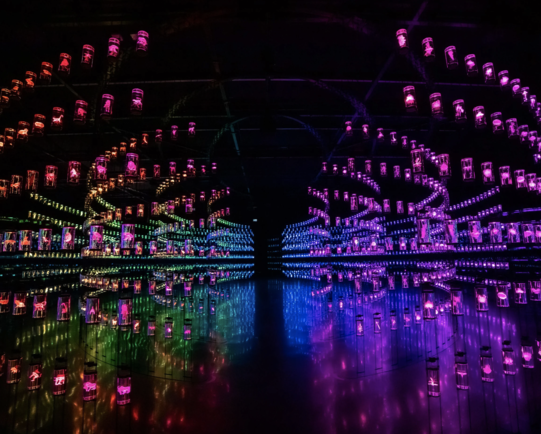
The Museum: The eye-catching museum contains a multi-use hall that can accommodate at least 1,000 people. Further, it has a 345-seat lecture theatre as well as numerous laboratory spaces. The visitors can have interactions with virtual and augmented reality, artificial intelligence, and machine learning.
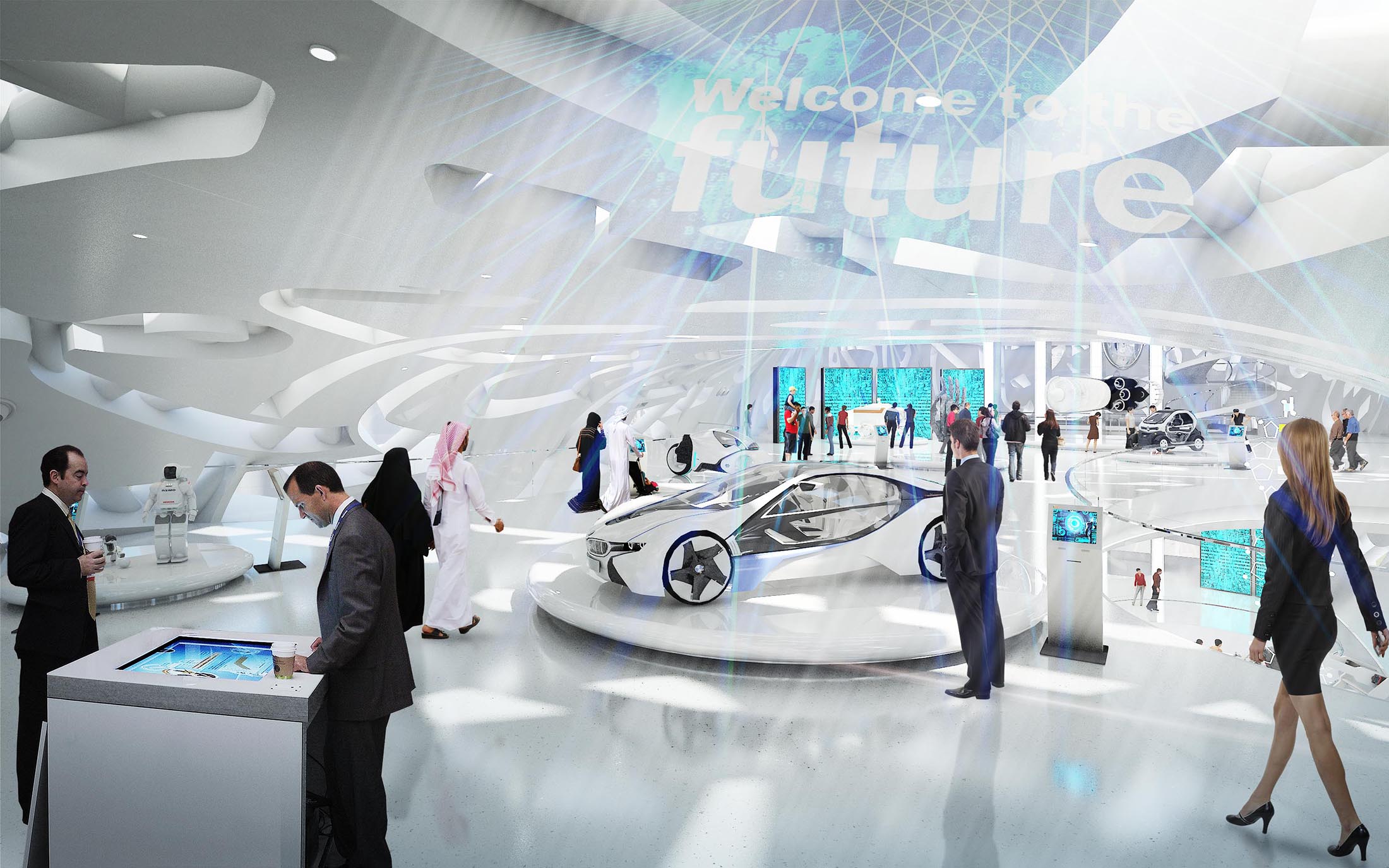 The museum has a five floors gallery space that comprises exhibits dedicated to a virtual tour of the Amazon rainforest, space exploration and prototypes of future products and materials.
The museum has a five floors gallery space that comprises exhibits dedicated to a virtual tour of the Amazon rainforest, space exploration and prototypes of future products and materials.
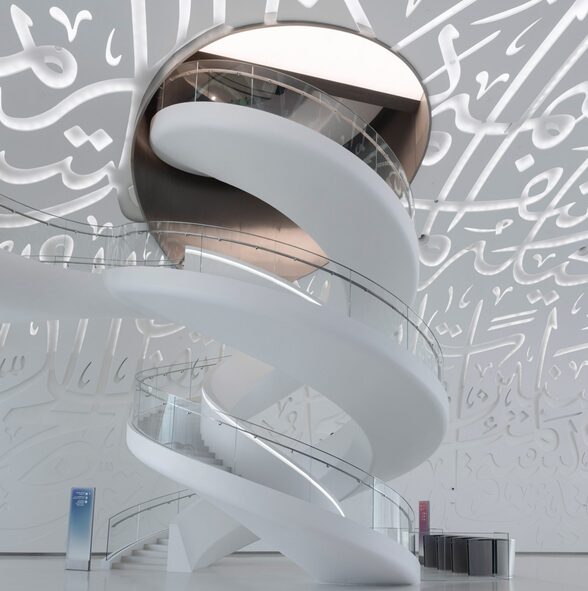
A white spiral case in the museum connects the ground floor to the top floor. It is certainly clear from the curvaceous form of the museum that it does not contain any internal columns.
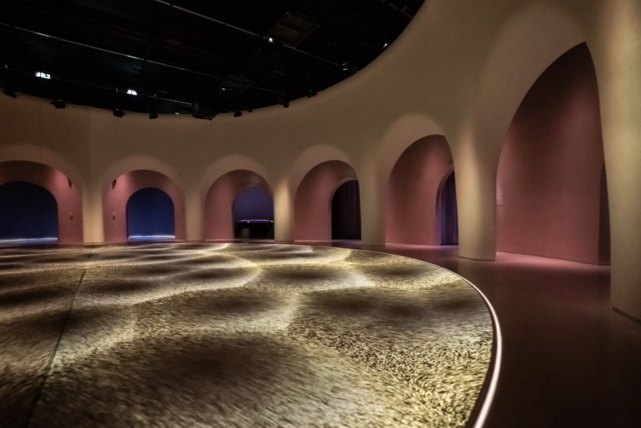 Void: The elliptical building has a void in the heart which represents “the unknown that we seek to discover, as it is the future that we will reach.”
Void: The elliptical building has a void in the heart which represents “the unknown that we seek to discover, as it is the future that we will reach.”
Sustainability Plays A Crucial Role
Sustainability is at the forefront of the Museum's design since its first sketch. The architecture firm ensured that the design, construction and operational resources were as sustainable as possible.
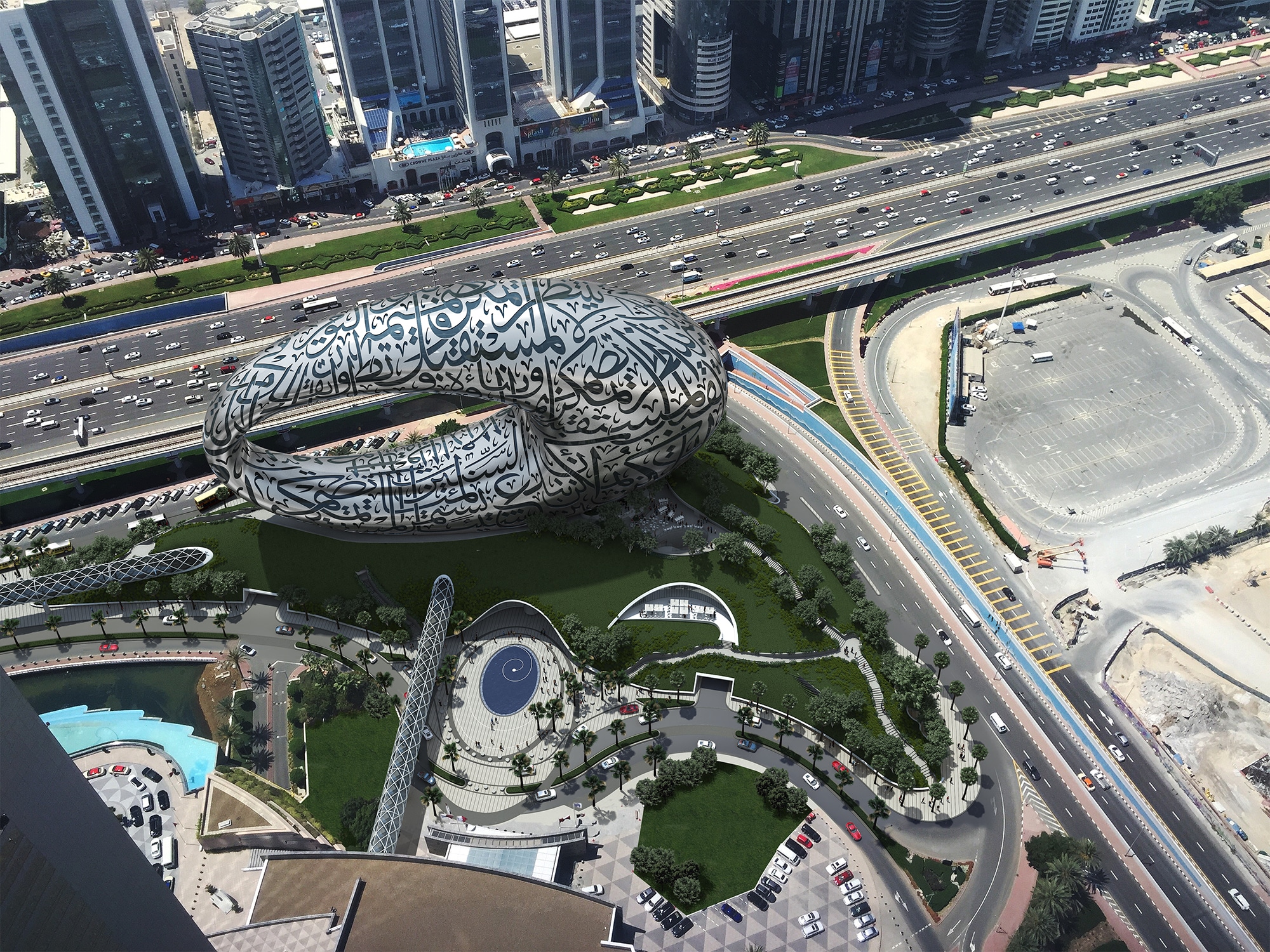 The inclusion of the world’s advanced technologies along with the passive solar design technique, low-water, and low energy consumption solutions, recovery strategies in terms of both water and energy, use of renewable sources has led the project to be conferred with LEED platinum certification. Even over two-thirds of the building’s area is positioned below the green roof of the podium which helps to minimise solar gain and heat island effect.
The inclusion of the world’s advanced technologies along with the passive solar design technique, low-water, and low energy consumption solutions, recovery strategies in terms of both water and energy, use of renewable sources has led the project to be conferred with LEED platinum certification. Even over two-thirds of the building’s area is positioned below the green roof of the podium which helps to minimise solar gain and heat island effect.
Project Details
Client: Dubai Future Foundation
Developer: North25
Architect: Killa Design
Lead consultant (design, site supervision and contract administration): Buro Happold:
Engineering: Buro Happold
Project manager and employers representative: Matthews Southwest
Cost consultant: AECOM
AoR/EoR: Rice Perry Ellis Cracknell (Landscape),
AV/ICT: Mediatech
VT: RBA
Civils: CDM Smith
Programming: Matrix
H&S: Atkins
Security: Arkan
Auditorium: Theatre Projects
Keep reading SURFACES REPORTER for more such articles and stories.
Join us in SOCIAL MEDIA to stay updated
SR FACEBOOK | SR LINKEDIN | SR INSTAGRAM | SR YOUTUBE
Further, Subscribe to our magazine | Sign Up for the FREE Surfaces Reporter Magazine Newsletter
Also, check out Surfaces Reporter’s encouraging, exciting and educational WEBINARS here.
You may also like to read about:
The Futuristic Disappearing Tower by Sou Fujimoto Architects Will Have 99 Islands Hovering Over Qianhai Bay | Shenzhen
This Futuristic Luxurious Villa Nestled In The Snowy Russian Landscape Designed by Shomali Design Studio | Lako
And more…