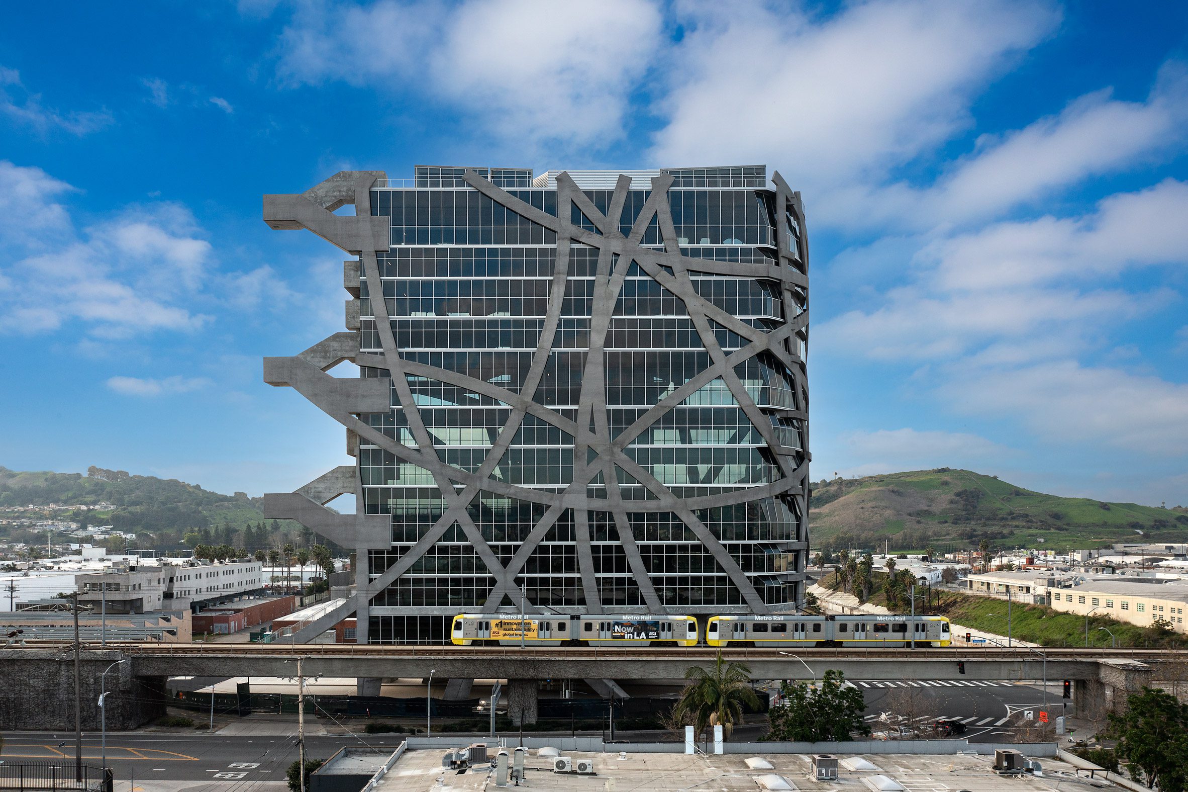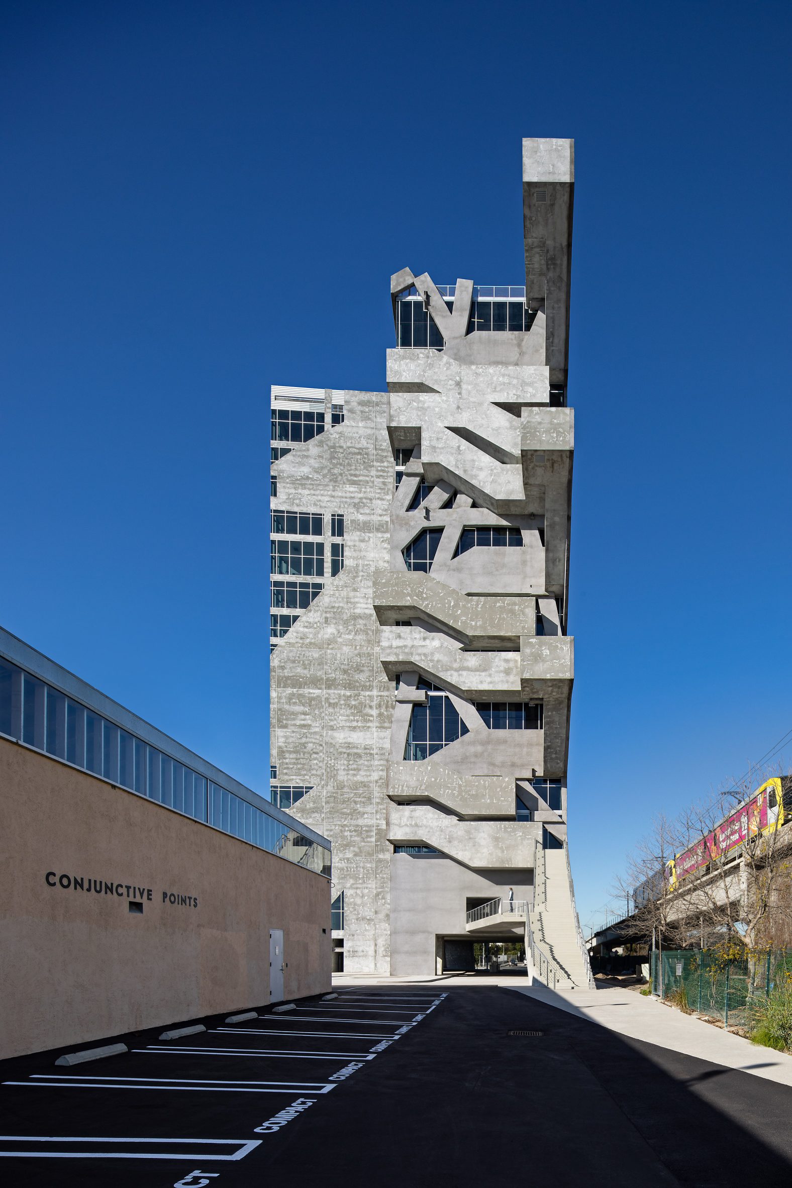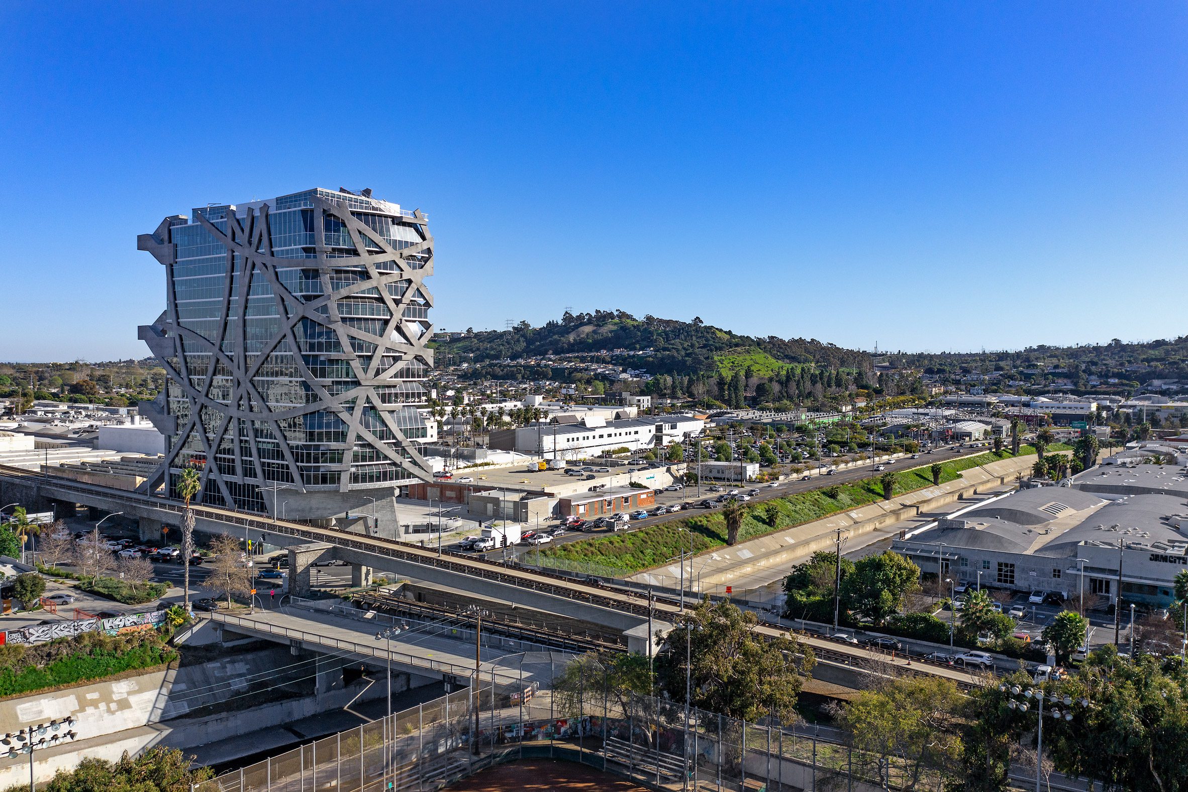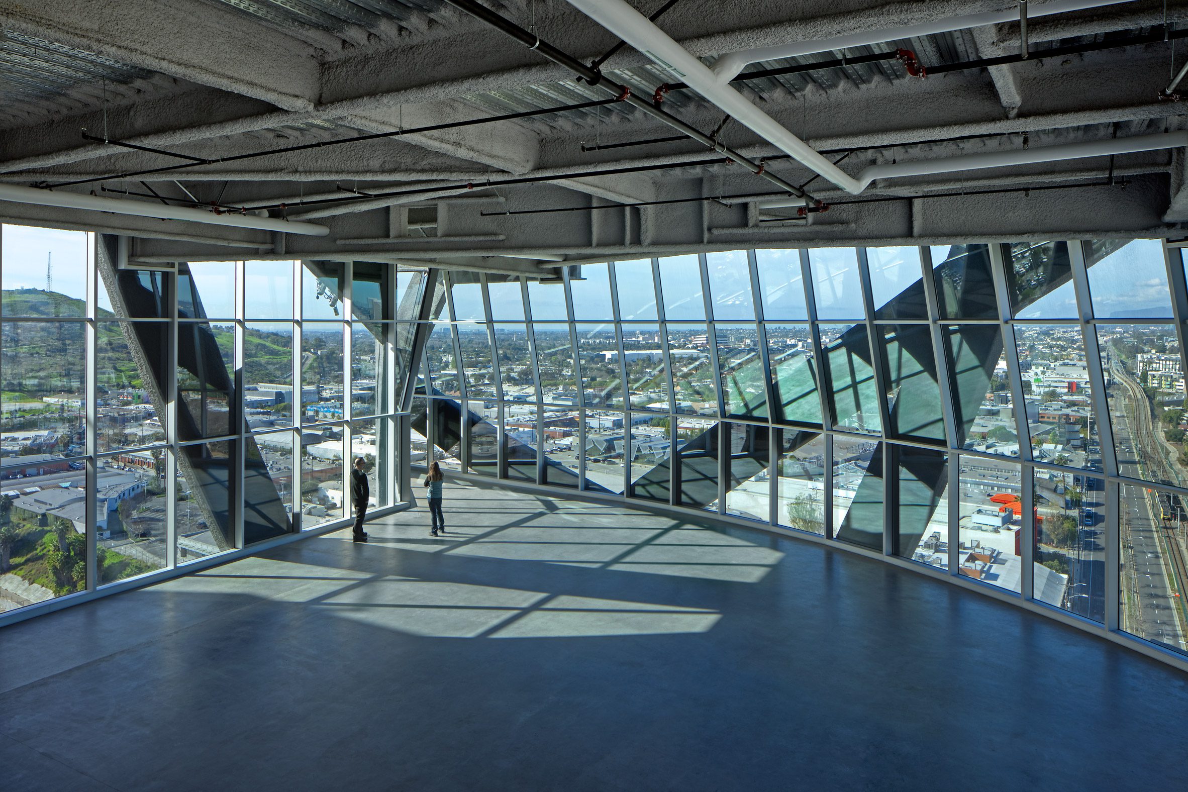
This T-shaped office building in Los Angeles was designed by American architect Eric Owen Moss and named after the structural support system covering its exterior. According to Moss, the building has a steel structure covered in grey cementitious plaster, which allows the interior to be column-free while optimizing earthquake resistance. Read more about the project in detail on SURFACES REPORTER (SR):
 Eric Owen Moss Architects, helmed by the visionary Moss, has recently concluded their work on a T-shaped tower in Los Angeles. The main volume is curved at one end and houses the majority of the floor area while an externalised core hosts circulation routes and additional spaces. Exterior walls comprise glass and metal elements that reach out from inside I beams to isolators beneath the foundation level. This structure stands 235 feet tall, a feat of architectural engineering.
Eric Owen Moss Architects, helmed by the visionary Moss, has recently concluded their work on a T-shaped tower in Los Angeles. The main volume is curved at one end and houses the majority of the floor area while an externalised core hosts circulation routes and additional spaces. Exterior walls comprise glass and metal elements that reach out from inside I beams to isolators beneath the foundation level. This structure stands 235 feet tall, a feat of architectural engineering.
Fireproof Cementitious Plaster Facade
The exterior of the wraps was enveloped in a fire-resistant cementitious plaster, displaying a shade of grey. An external staircase, constructed from the same materials, winds its way up along one facet of the edifice, seamlessly integrating with the structural wraps. By employing structural steel and an outwardly exposed core, the floorplans achieve a column-free layout while garnering an impressive earthquake-resistant rating "five times the conventional seismic criteria," as stated by Moss.
 In our perspective, the lifespan of this structure is boundless, making it potentially the most secure building globally.
In our perspective, the lifespan of this structure is boundless, making it potentially the most secure building globally.
He expressed, "If an earthquake were to occur on a Wednesday while we're inside, we could resume work on Thursday." There exists no necessity for reconstruction or renovation of this building.
Steel Structures Contribute to Carbon Footprint
The building's longevity, despite the heavy use of carbon-intensive materials such as steel, will contribute to the building's long-term carbon footprint, says Moss.
 "It's what it brings to the building in terms of its lifecycle discussion, which is ultimately the test of the carbon footprint," he said. "It also brings other things that are harder to discuss, such as meetings and human experience in towered cities."
"It's what it brings to the building in terms of its lifecycle discussion, which is ultimately the test of the carbon footprint," he said. "It also brings other things that are harder to discuss, such as meetings and human experience in towered cities."
Inspiration behind the design
The plan for this building is inspired by other developments in the area, aiming to be a creative hub. Its construction prioritises durability and heterogeneity in terms of both style and design. This includes the sculptural facade and varying floor heights, as well as open-plan interior without columns to increase flexibility when designing the interior space.
Moss believes that this kind of conceptual architecture can encourage a professional, entrepreneurial mindset due to its uniqueness compared with more homogeneous cities. He explains that "there's a spatial variability, both in terms of potential tenancies and just in terms of the conception of the structure", hence creating diverse spaces at different levels.
 Adjacent to a metro line, the structure stands in Culver City's Hayden Tract adjacent to an aqueduct. The below-grade parking offers direct access to the building and its array of isolators. This is the first of three proposed structures as part of The New City project, alongside plans for a bridge between W)rapper Tower and Hayden Tract.
Adjacent to a metro line, the structure stands in Culver City's Hayden Tract adjacent to an aqueduct. The below-grade parking offers direct access to the building and its array of isolators. This is the first of three proposed structures as part of The New City project, alongside plans for a bridge between W)rapper Tower and Hayden Tract.
The area has seen progress since Frederick and Laurie Samitaur Smith's studio, Moss, developed it in the early 1990s - construction dates for additional towers are yet to be determined.
Project Details:
Architect: Eric Owen Moss Architects
Owner: Laurie Samitaur Smith, Samitaur Constructs
General contractor: Matt Construction
Construction management: Stegeman & Kastner, Inc.
Structural engineer: Arup, Los Angeles
Surveyor: J.O. Nelson & Associates
Geotechnical engineer: WSP
MEP engineer (design development): Arup, Los Angeles
Civil engineer: Arup, Los Angeles
Hardware: Jon Wisem
Smoke control: Arup, Los Angeles
Landscape architect: Land Images
Commissioning: Green Dinosaur
Shoring engineer: Earth Support Systems, IncTechnology: Vantage
Acoustics: Arup, Los Angeles and Antonio Acoustics
Traffic: KOA Corporation
Photography: Tom Bonner
Keep reading SURFACES REPORTER for more such articles and stories.
Join us in SOCIAL MEDIA to stay updated
You may also like to read about:
1,230 Hexagonal GFRC Tiles Feature The Audrey IRMAS Pavilion Designed By OMA in Los Angeles
The Timber Facade of This Robotic Harbour Kiosk in Hong Kong Opens and Closes In Response To the Changing Daylight | LAAB Architects | WAF Shortlisted Project
Lush-Plantation Covers The Porous Façade of This Steel Rope Producers’ Factory in Vietnam | G8A architecture & Rollimarchini Architekten
and more...