
In Thane, Mumbai, Raj Dakhhani seamlessly blends Mughal grandeur, Marathi heritage, and contemporary sophistication, offering patrons an immersive dining experience. Creative designers Hiralal Vishwakarma & Manjusha Shresth of Transformation Design Studio discuss the project with SURFACES REPORTER (SR).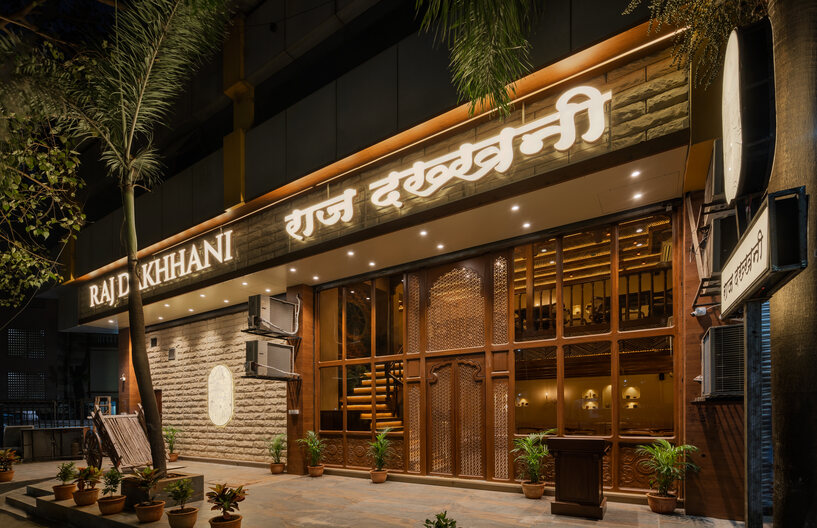 Treading the client brief to blend contemporary luxury with traditional village aesthetics, the design harmonizes conventional materials in a modern composition, accentuated by soft lighting.
Treading the client brief to blend contemporary luxury with traditional village aesthetics, the design harmonizes conventional materials in a modern composition, accentuated by soft lighting.
Captivating Mix of Stone, Wood, and Glass
This 1200 sq ft restaurant in Thane, Mumbai seamlessly integrates bamboo, wood, red brick tiles, and rustic tiles to merge tradition with modernity. The meticulous attention to detail starts at the front facade, featuring a captivating mix of stone, wood, and glass. Enhanced by a bullock cart and planters, the entrance radiates warmth and tradition.
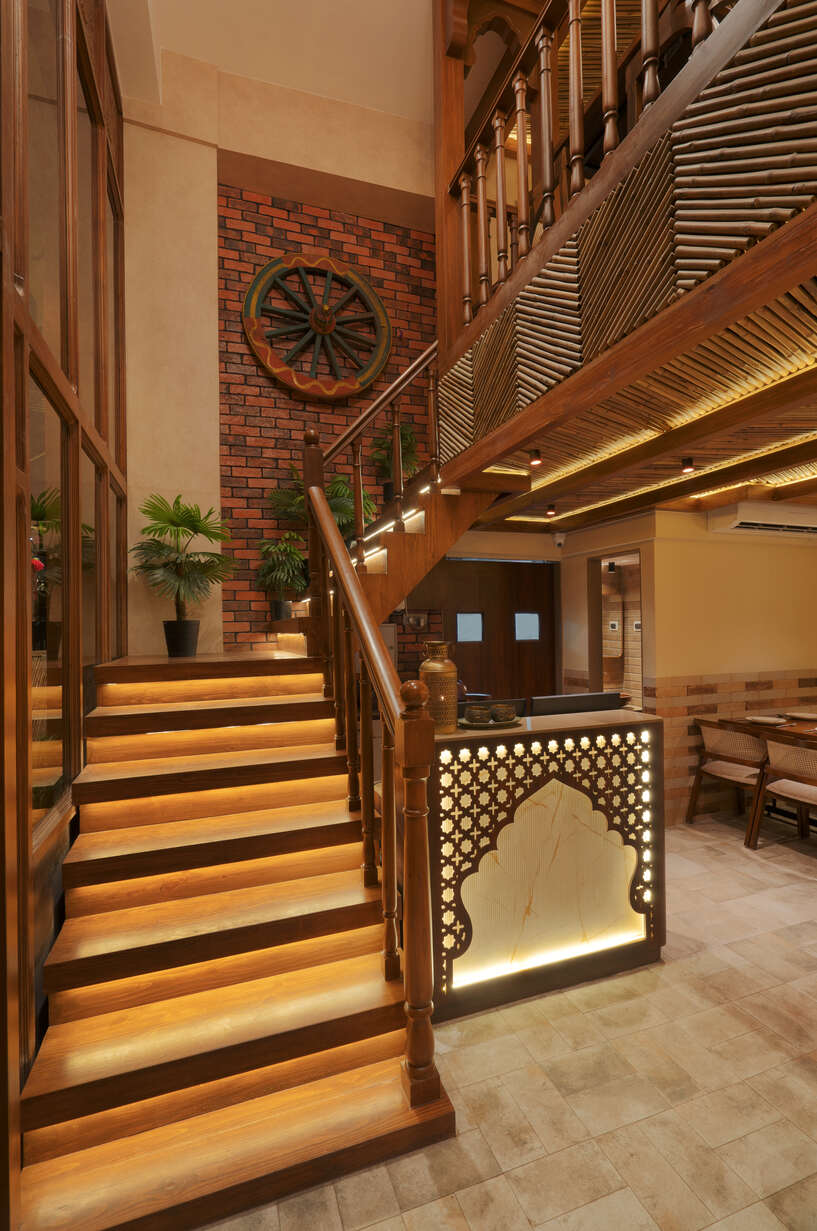 The intricately carved jali spans both floors, blending history with modernity to create a regal atmosphere. Glass panels offer a peek inside the visually enticing space, inviting passersby to enter and enjoy a culinary journey. 'Raj Dakhhani' glows in illuminated letters on a stone backdrop at the entrance, signaling an authentic cultural experience.
The intricately carved jali spans both floors, blending history with modernity to create a regal atmosphere. Glass panels offer a peek inside the visually enticing space, inviting passersby to enter and enjoy a culinary journey. 'Raj Dakhhani' glows in illuminated letters on a stone backdrop at the entrance, signaling an authentic cultural experience.
Traditional Elegance in Modern Design
Upon entry, guests are enveloped in an ambiance that seamlessly blends various elements. The billing counter, adjacent to a gracefully ascending wooden staircase, features intricately carved wood designs on softly backlit panels, embodying exquisite craftsmanship. Flanked by red brick tile cladding, the staircase beckons diners into a space where modern design meets traditional charm.
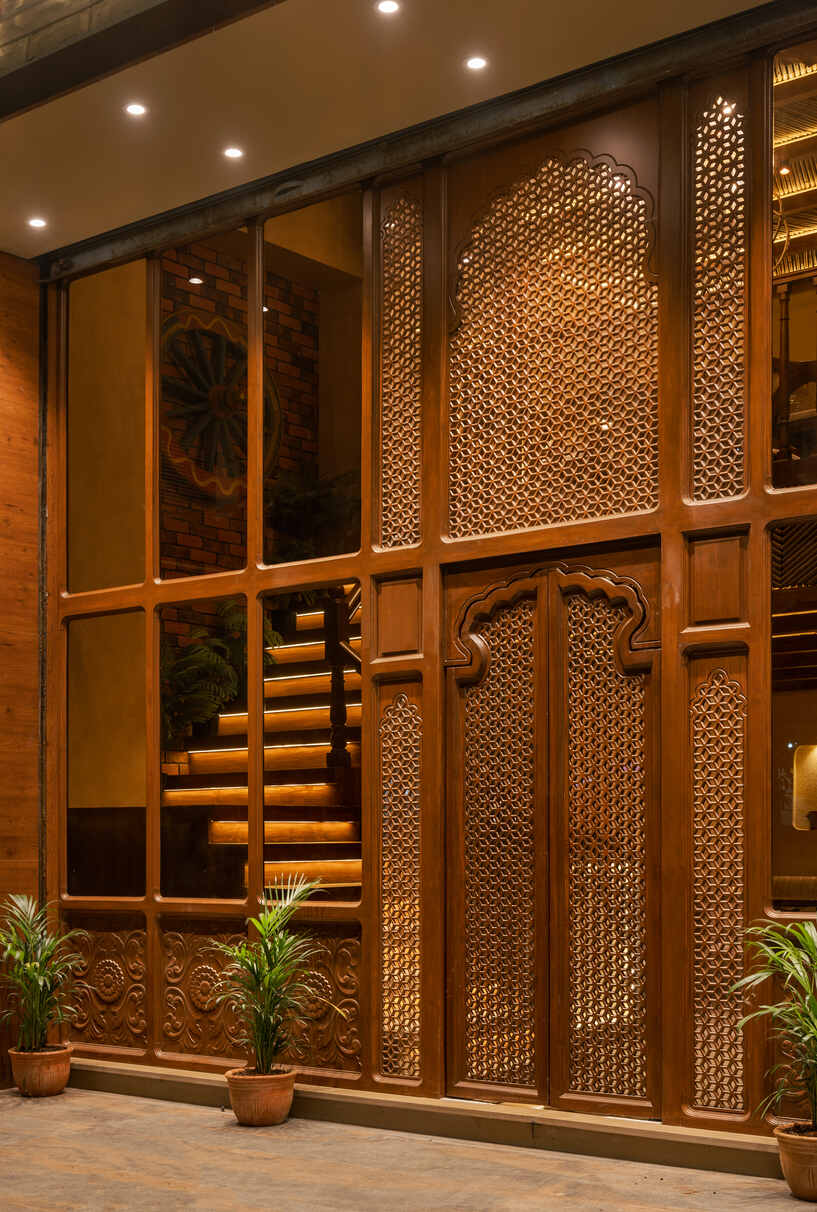 Rustic flooring and walls play a central role, concealing beams and columns within discreet niches that showcase terracotta jars, glasses, bowls, and ceramic plates.
Rustic flooring and walls play a central role, concealing beams and columns within discreet niches that showcase terracotta jars, glasses, bowls, and ceramic plates.
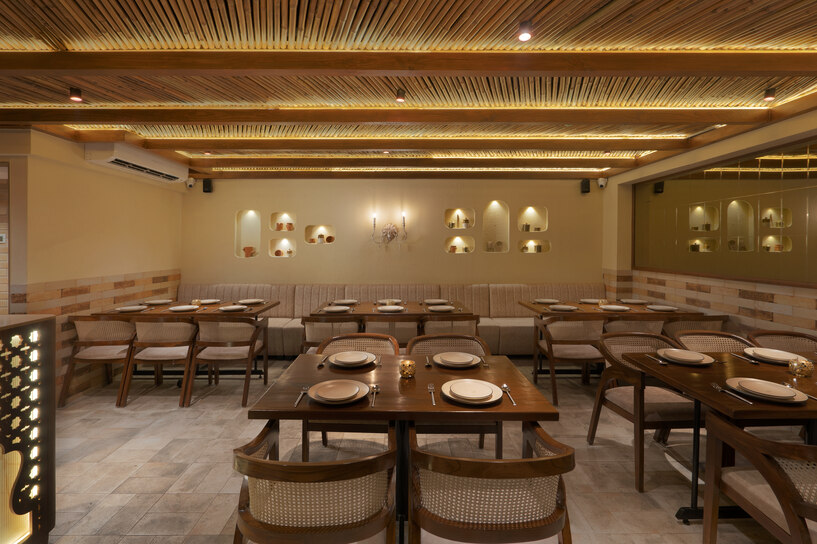 These niches, with their curved edges and geometric shapes, evoke a traditional village ambiance, enriching the dining experience.
These niches, with their curved edges and geometric shapes, evoke a traditional village ambiance, enriching the dining experience.
Sustainable Tradition and Contemporary Comfort
Bamboo and cane enhance the traditional village appeal while promoting sustainability, offering a sense of familiarity and tranquility. Departing from conventional gypsum or rafter ceilings, this design choice aligns with global trends towards eco-friendly materials like bamboo, imbuing the space with a luxurious yet serene ambiance.
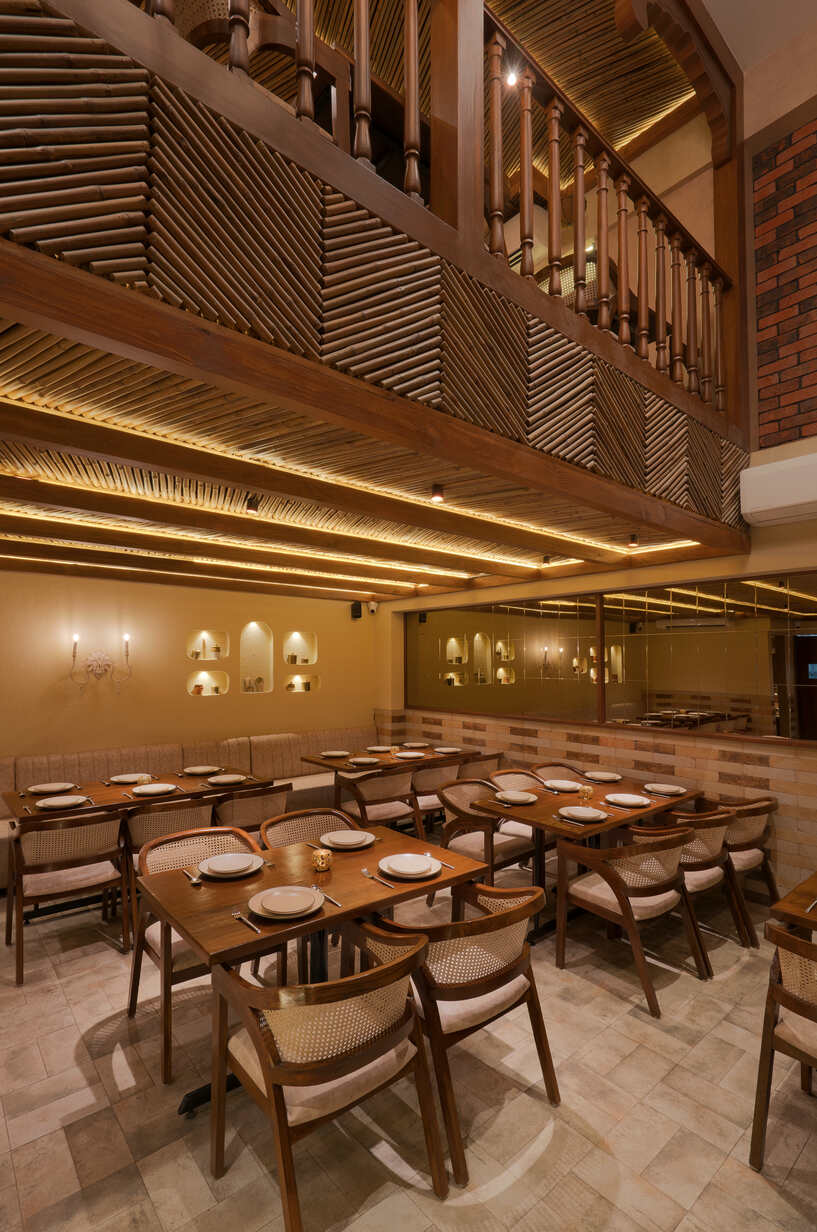
It's a tribute to heritage with a contemporary twist. The furniture, featuring cane chairs and wooden tables, embodies the restaurant's fusion ethos. Mirrors strategically placed on one wall enhance spatial perception, creating an expansive and inviting atmosphere for diners.
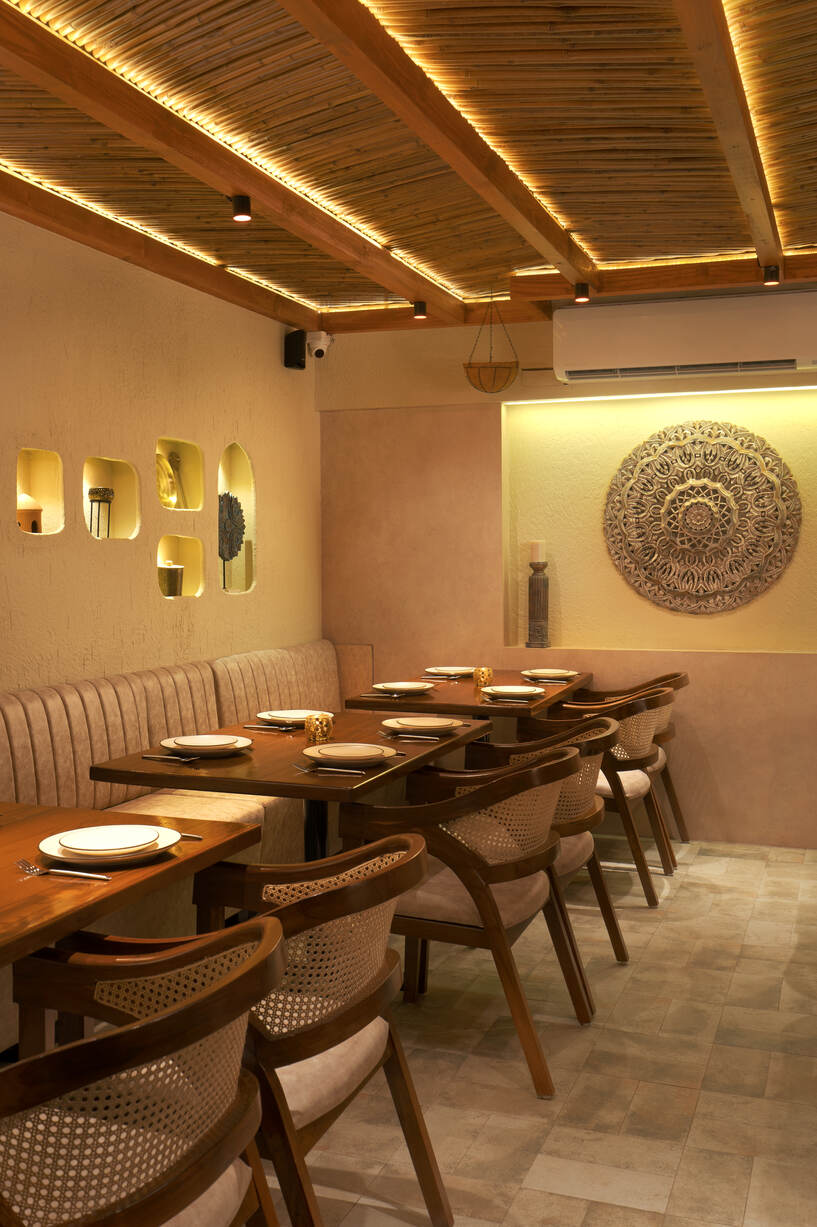 At the heart of the restaurant, a colossal rustic chandelier takes centre stage, stealing the show with its intricate design. It is a showstopper that commands attention and weaves together the various design elements.
At the heart of the restaurant, a colossal rustic chandelier takes centre stage, stealing the show with its intricate design. It is a showstopper that commands attention and weaves together the various design elements.
Eco-Friendly Elegance in Ceiling Design
The ceiling features wooden beams intertwined with bamboo sticks in a herringbone pattern, adding visual interest to the dining space. Bamboo and cane contribute to the traditional village charm while embodying sustainability.
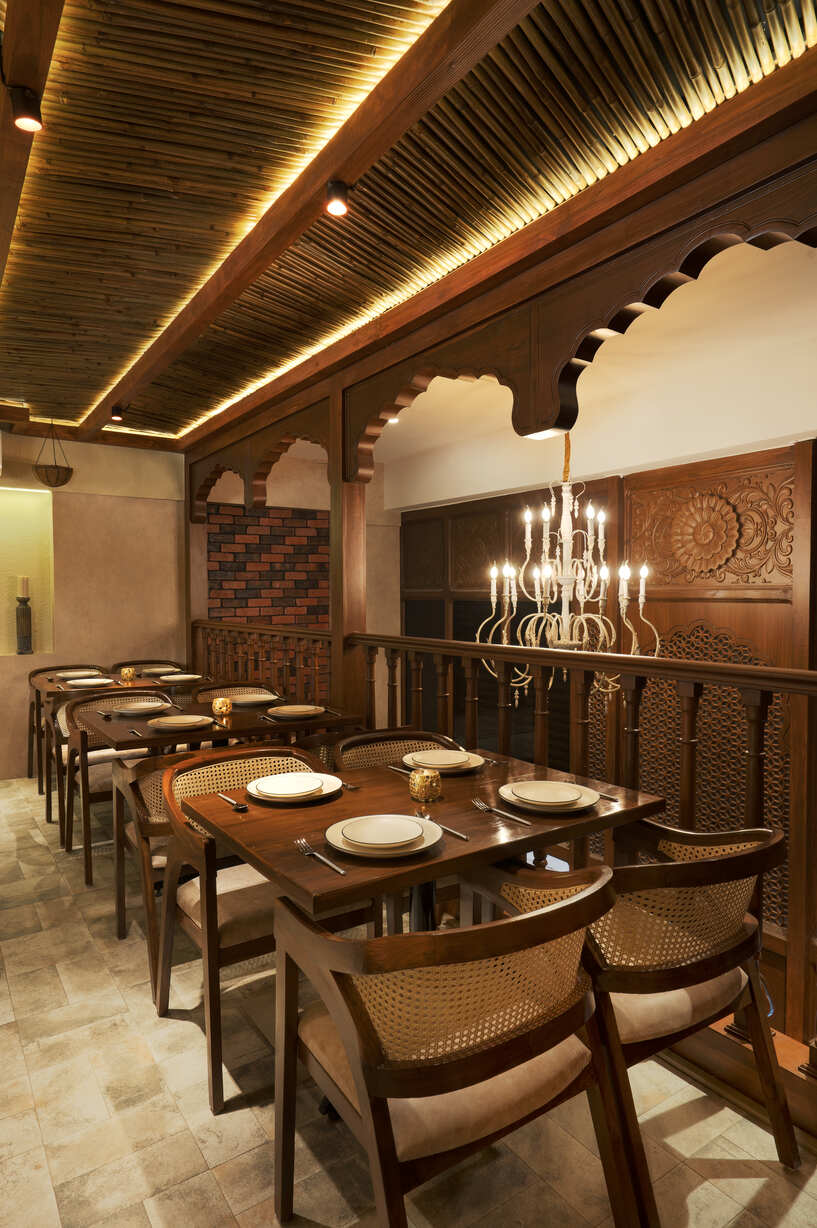 Departing from typical gypsum ceilings, this approach blends the appeal of cane with the eco-friendly benefits of bamboo, creating a serene yet luxurious atmosphere. Ambient strip lights within the wooden beams complement bamboo pendant lights hanging elegantly from above.
Departing from typical gypsum ceilings, this approach blends the appeal of cane with the eco-friendly benefits of bamboo, creating a serene yet luxurious atmosphere. Ambient strip lights within the wooden beams complement bamboo pendant lights hanging elegantly from above.
Mezzanine Flooring
Ascending to the mezzanine floor, the aesthetic continuity unfolds, following the design narrative of the ground floor. The wooden columns, intricately carved and steeped in tradition, line the railing, creating a visual thread that ties both levels together. The second floor offers a panoramic view of the culinary canvas below, ensuring that every guest is part of the whole spectacle.
Project Details
Project Name: Tradition Re imagined-Raj Dakhhani
Location: Thane, Mumbai.
Project Size: 1200 Sq. ft.
Firm Name: Traansformation Design Studio.
Names of the Principal Designer/s: ID Hiralal Vishwakarma and ID Manjusha Shresth.
Design Team: Harshita,Amit,Vighnesh,Pratik,Sanket.
Photos: Biju Gopal (Bizou Photos)
About the Firm
Traansformation Design Studio is a brain child of Two like minded Designers, Hiralal Vishwakarma & Manjusha Shresth who came together with a single Belief to give their Best to the Interior Designing Industry. With more than 10 years of Pure Passion in the field, they are dedicated to provide exceptional interior design services to clients with their team of best artisans. They are a full-service interior design firm specializing in Residential, Office & Commercial Interior Projects, striving to give you the best after understanding your priorities, budget & time frame.