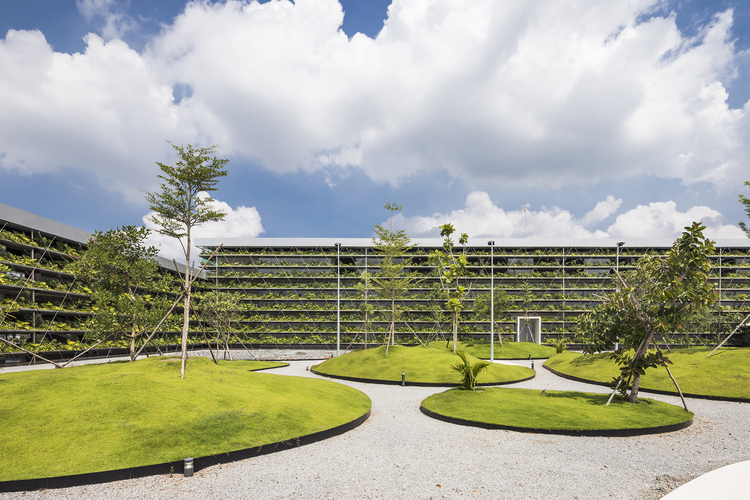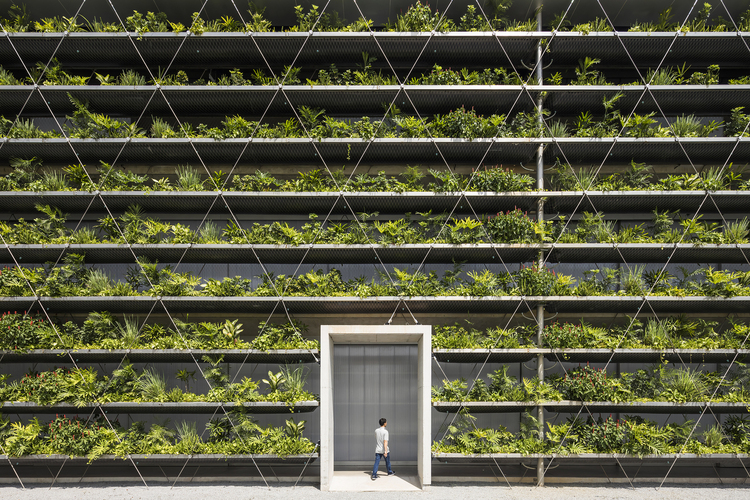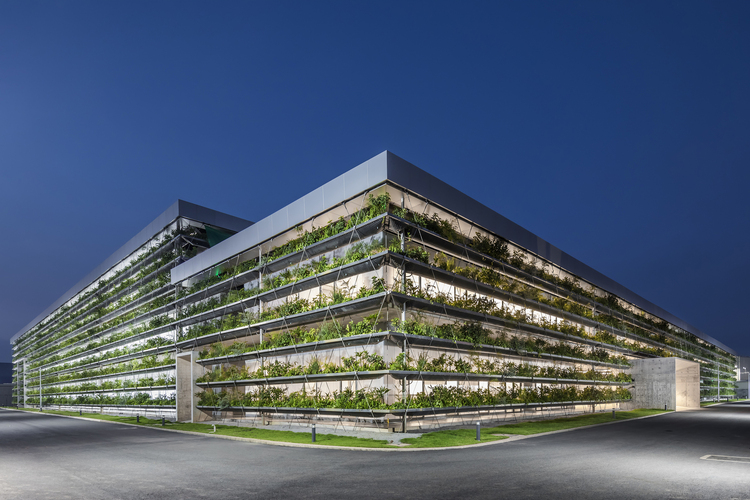
Drawing inspiration from the traditional tropical architecture of the Vietnam, Jakob factory, a structure housing the specialist steel rope producers' Jakob rope systems features a porous facade designed as a verdant green plantation. Designed by G8A architecture & rollimarchini architekten, the building has horizontal geotextile planters that not only filter sunrays and rain but also serve in reducing the atmospheric temperature through evaporation. Read more about the project below at SURFACES REPORTER (SR):
Also Read: Wooden Facade and Lots of Greenery Features The Tree Life Boutique Hotel | DNA Barcelona Architects | Mexico
 Sited 50 kilometres away from Vietnam’s Ho Chi Minh city, the 30,000m2 factory is positioned in the center of an equally alluring industrial park and has become the epitome of tropical sustainable architecture.
Sited 50 kilometres away from Vietnam’s Ho Chi Minh city, the 30,000m2 factory is positioned in the center of an equally alluring industrial park and has become the epitome of tropical sustainable architecture.
Eco-Friendly Alternative
The green structure works as a substitute for the usual horizontally spread manufacturing buildings. The firm implemented a unique vertical densification strategy by stacking the functioning zones in superimposed slats.
 The sturdy design stops unrequired ground usage zeroing out useless land development,01 while also providing staff with delightful outdoor areas.
The sturdy design stops unrequired ground usage zeroing out useless land development,01 while also providing staff with delightful outdoor areas.
Also Read: V Tower- The Highest Tower on The Middle Highland of Vietnam Designed By HAS Architecture & HNA Architects
Unique Green Façade
The exterior of the building showcases a porous facade created as a lush-plantation skin, with the hanging structure supported by a two-layer rope network stretched from the ground to the roof. The horizontal planters protect the interiors from the harsh sun rays and rain.
 The interiors of the structure depict modular walls with skilfully distributed workspaces. With the breathing façade, the Jacob factory became the first project in Vietnam to offer entirely naturally ventilated manufacturing halls. The firm also won The Architecture MasterPrize 2020 in the Green Architecture category.
The interiors of the structure depict modular walls with skilfully distributed workspaces. With the breathing façade, the Jacob factory became the first project in Vietnam to offer entirely naturally ventilated manufacturing halls. The firm also won The Architecture MasterPrize 2020 in the Green Architecture category.
Project Details:
Project Name: Jakob Factory
Architecture Firm: G8a Architecture & Urban Planning And Rollimarchini Architekten
Location: Ho Chi Minh City, Vietnam
Client: Jakob Saigon
Landscape contractor: Jimmy Hata
Cost: 8M USD
Program: office
Photos: Hiroyuki Oki, Severin Jakob
Partners: Rollimarchini
Keep reading SURFACES REPORTER for more such articles and stories.