
Nguyen Hoang and Nguyen Manh Dung of HAS Architecture & HNA Architects have designed the 25-storey V Tower or Victory Tower, which is a twin building located in the heart of Kontum City. The city lies above the Dakbla River and touches the border of three countries- Cambodia and Laos. The building is surrounded by a low-density residential area with plenty of open space. A minimalist simple glass facade wraps the entire facade that gives an appearance as if the building is shifting away from the compact street fronting the structure. The skyscraper is considered to be the highest tower on the Middle Highland of Vietnam. The architecture firm has shared more details about this magnificent project with us. Read on:
Also Read: With 770 Feet Height, Ostrava Tower Becomes The Tallest Skyscraper in the Czech Republic | Chybik + Kristof
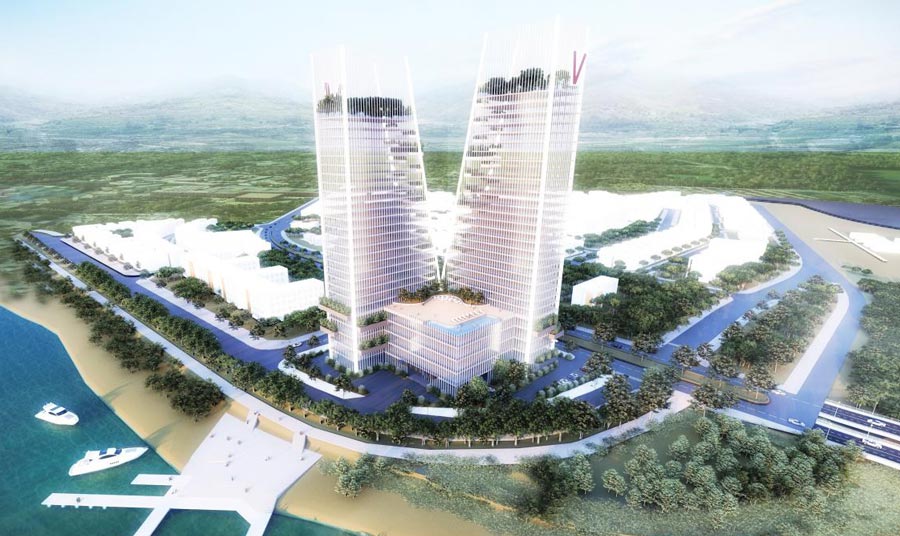 Chien Thang Corporation, developer for an iconic 5 stars Hotel building and A standard office building in Kontu, entrusted the work of designing the building to the architectural firm.
Chien Thang Corporation, developer for an iconic 5 stars Hotel building and A standard office building in Kontu, entrusted the work of designing the building to the architectural firm.
Eye-Catching Facade
The first thing that catches the attention of any passerby is the distinctive facade of the building, which looks like the shape of V, which is why it gets the name- V Tower.
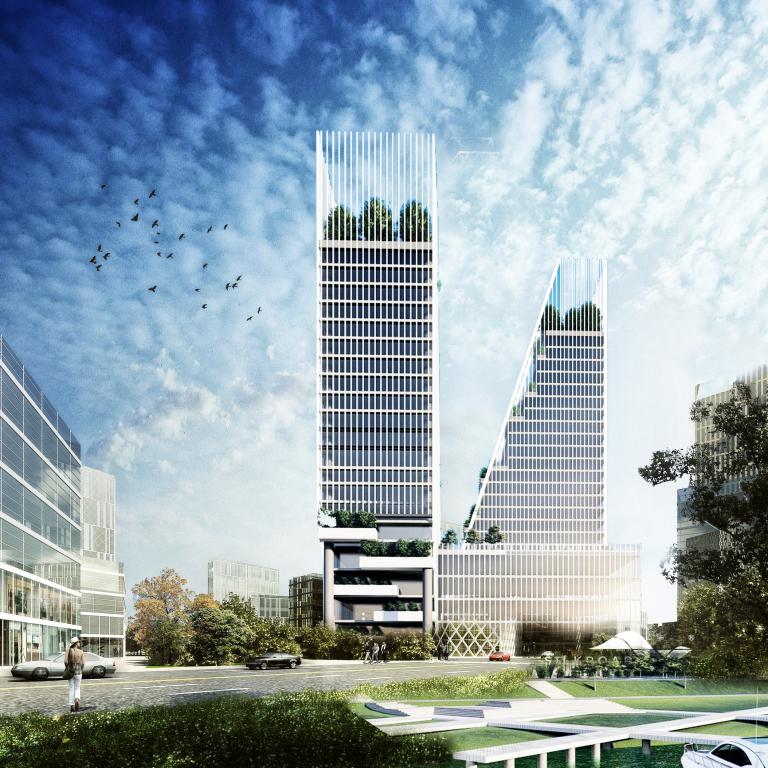 The facade of the building is clad in a simple glass facade to ensure maximum daylight enters the spaces while maintaining privacy in the spaces.
The facade of the building is clad in a simple glass facade to ensure maximum daylight enters the spaces while maintaining privacy in the spaces.
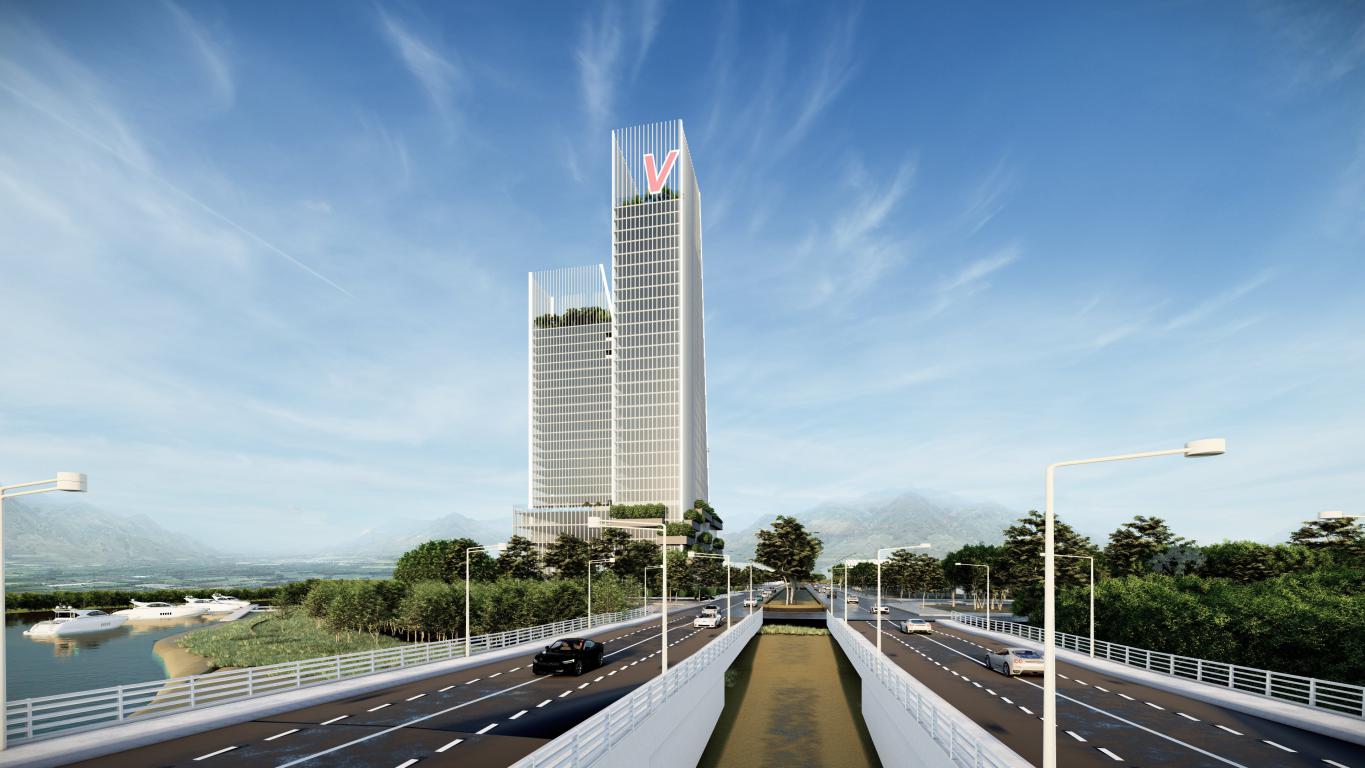 “To exploit the Dakbla river fronting context of the site, we have introduced a minimalist simplicity glass façade, which reminds us very much about Mies’s HP tower. These allow the building to appear to be shifting away from the busy street fronting the building. This allows the building to create a unique profile against the skyline,” says Nguyen Hoang.
“To exploit the Dakbla river fronting context of the site, we have introduced a minimalist simplicity glass façade, which reminds us very much about Mies’s HP tower. These allow the building to appear to be shifting away from the busy street fronting the building. This allows the building to create a unique profile against the skyline,” says Nguyen Hoang.
An Open and Symbolic Structure
The "V" (Victory – Chi?n Th?ng in Vietnamese) is the general symbol of simplicity, joy and hospitality.
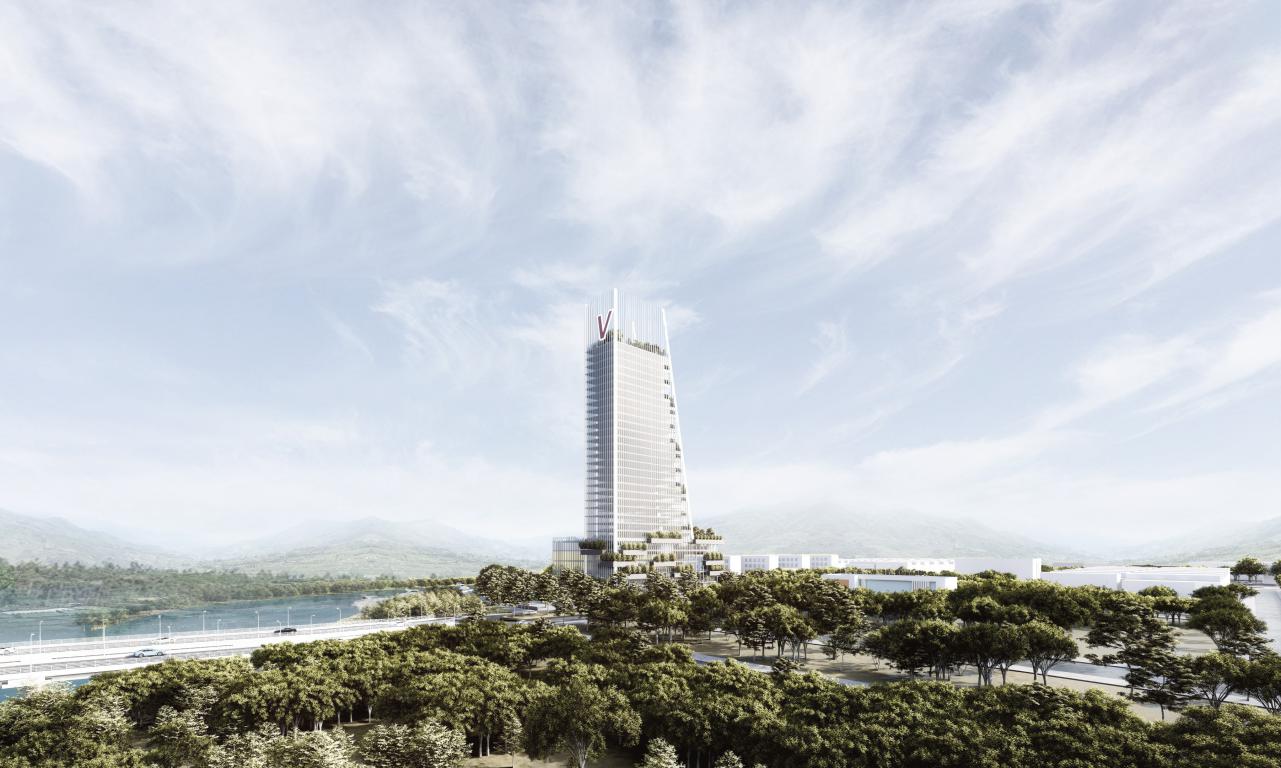
Glass partitions and sky garden terrace, will be used inside the apartments to create the openness of which the "V" is symbolic.
Also Read: The Iconic Gail Jubilee Tower Is The Tallest Green Building in India Featuring Low Energy Consumption With A Highly Ecological Specification
What it Accommodates
The ground floor of the building consisted of Reception space, cafeteria, mechanical room, and other service functions. The 2-5 floor is F&B, conference center and other social facilities.
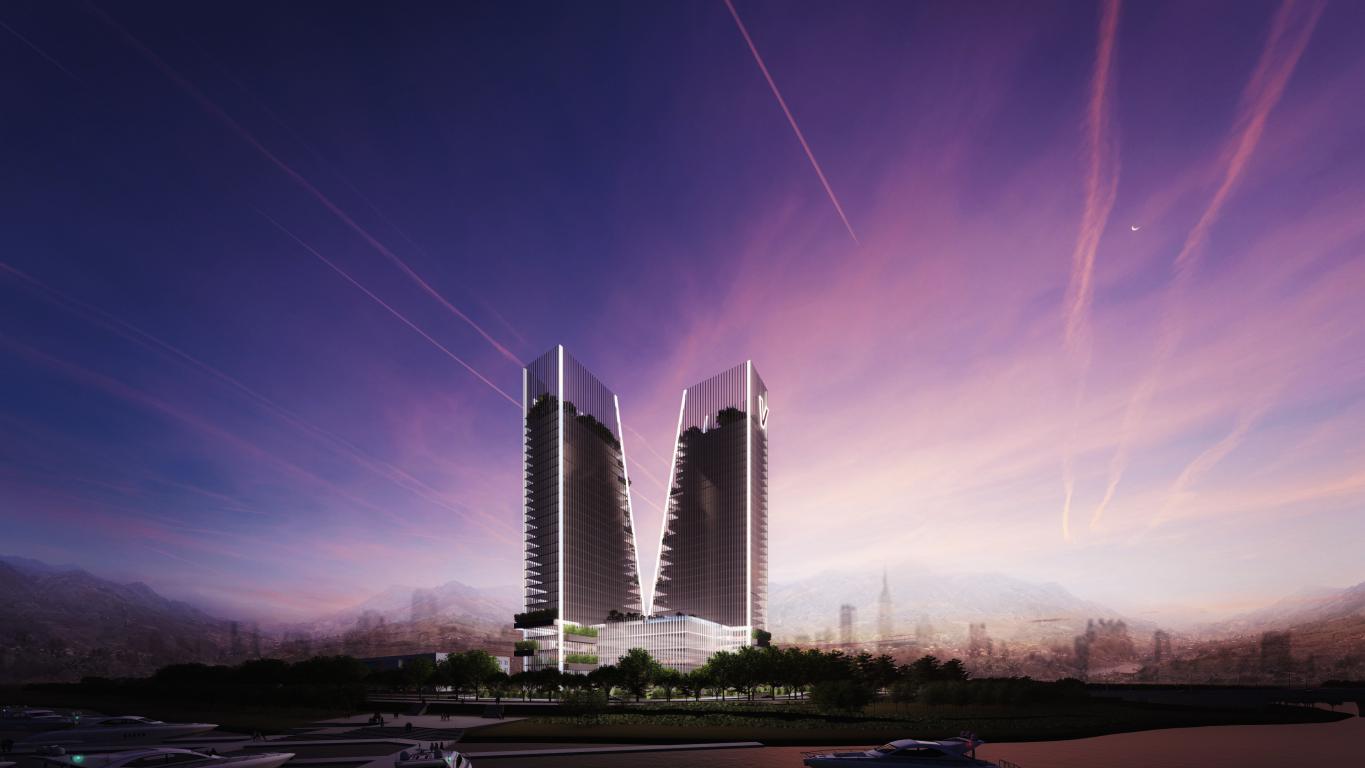 The 6-8th floor comprises a large semi-outdoor green terrace and high-end office space. From the 10th floor to the 25th floor, the typical plan of the office can be divided into 2 sections, Hotel, and service apartments.
The 6-8th floor comprises a large semi-outdoor green terrace and high-end office space. From the 10th floor to the 25th floor, the typical plan of the office can be divided into 2 sections, Hotel, and service apartments.
Project Details
Architecture Firm: HAS Architecture & HNA Architects
Architect In Charge: Nguyen Hoang, Nguyen Manh Dung
Design Team: Nhan Phan, Tien Nguyen, Truong Luyen, Vu Nguyen, The Nguyen
Structurer Engineer: Tin An JSC.
GFA: 450000 m2
Height: 120m
Interior design: HAS Architecture
Landscape design: HAS Architecture
Client: Chien Thang Corp
Year: 2022 -2024
Keep reading SURFACES REPORTER for more such articles and stories.
Join us in SOCIAL MEDIA to stay updated
SR FACEBOOK | SR LINKEDIN | SR INSTAGRAM | SR YOUTUBE
Further, Subscribe to our magazine | Sign Up for the FREE Surfaces Reporter Magazine Newsletter
Also, check out Surfaces Reporter’s encouraging, exciting and educational WEBINARS here.
You may also like to read about:
Bjarke Ingels Group Reveals An O-shaped Tower for OPPO in Hangzhou, China
Tallest Building in Brooklyn | 9 DeKalb | Supertall Skyscrapper by SHoP Architects | SR Project Update
Construction Work Begins on OMA’s First Project in India- Prestige Liberty Towers | Mumbai
And more…